
- Lori Ann Bugliaro P.A., REALTOR ®
- Tropic Shores Realty
- Helping My Clients Make the Right Move!
- Mobile: 352.585.0041
- Fax: 888.519.7102
- 352.585.0041
- loribugliaro.realtor@gmail.com
Contact Lori Ann Bugliaro P.A.
Schedule A Showing
Request more information
- Home
- Property Search
- Search results
- 12550 16th Avenue, OCALA, FL 34473
Property Photos
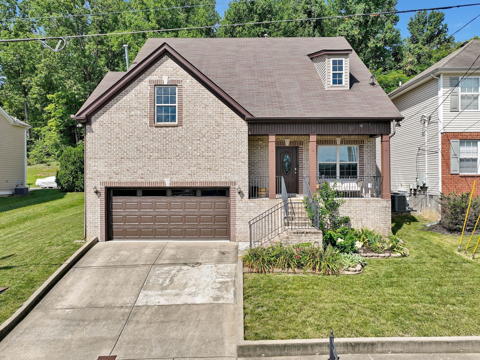



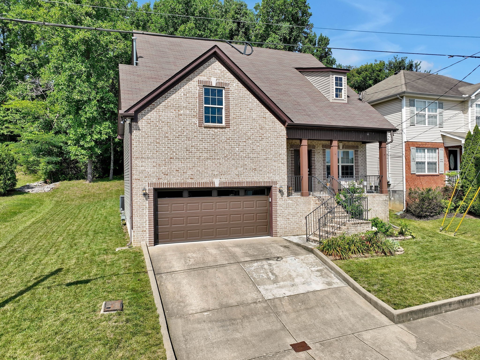


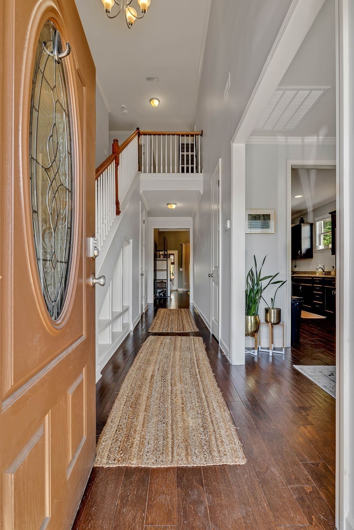
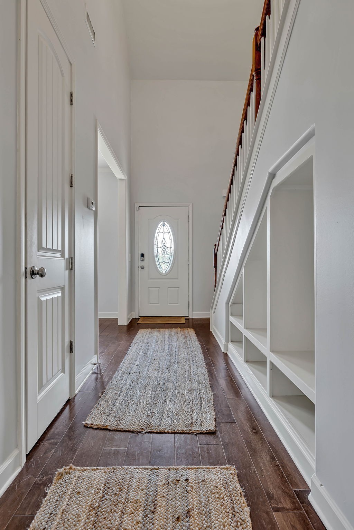

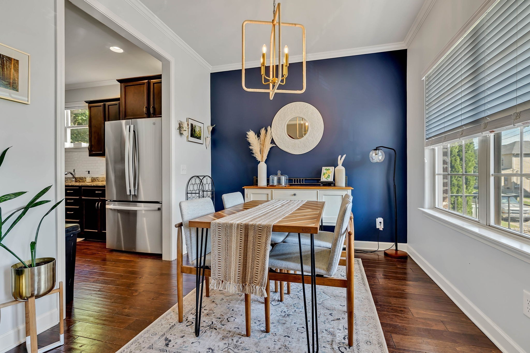

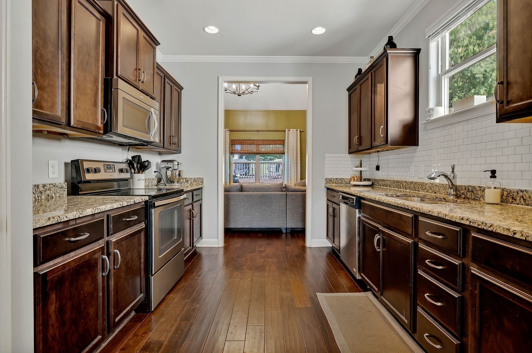

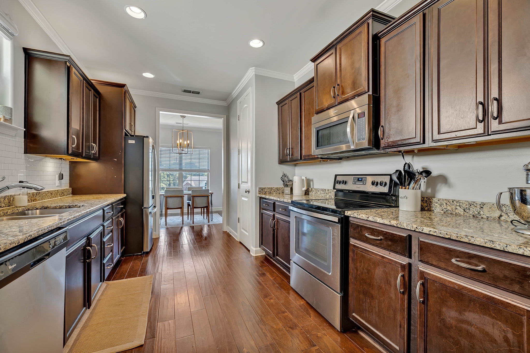
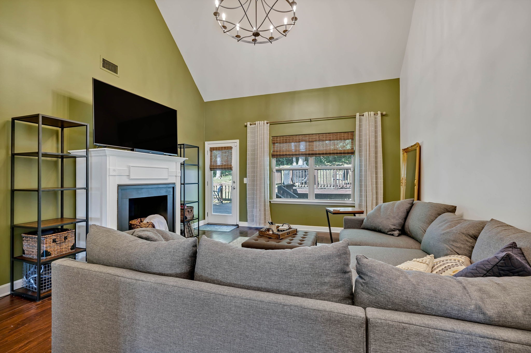
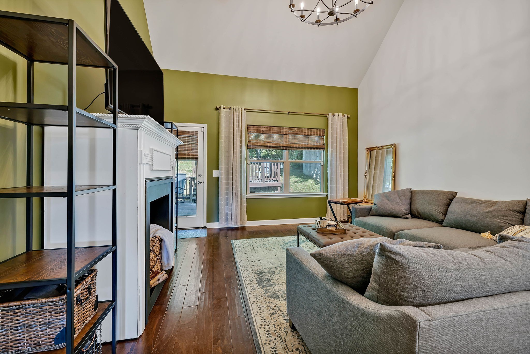

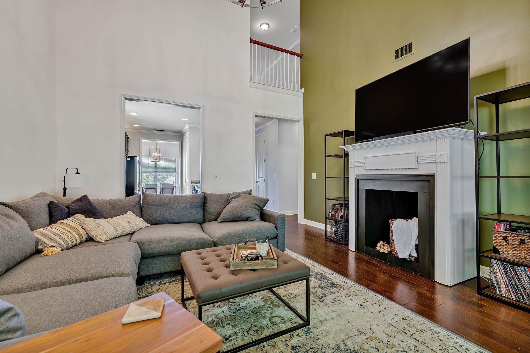
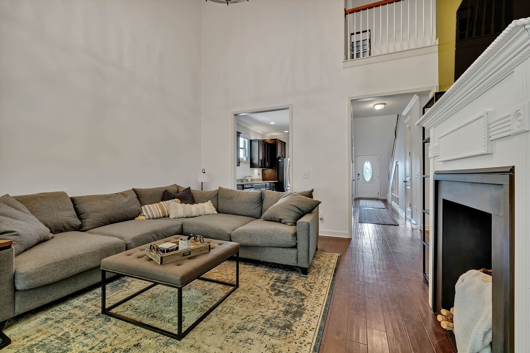
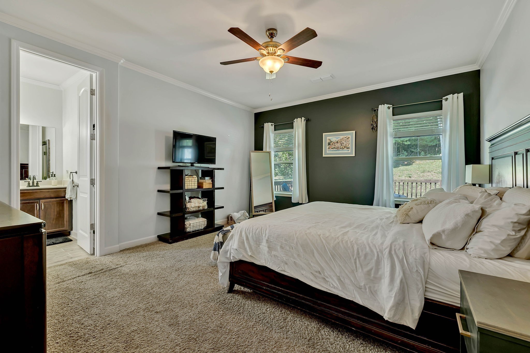
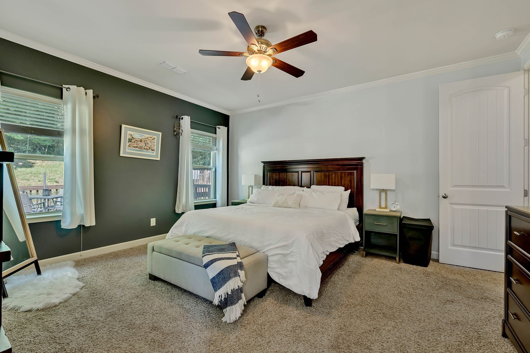
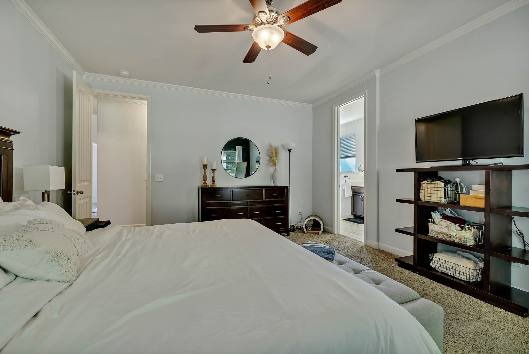







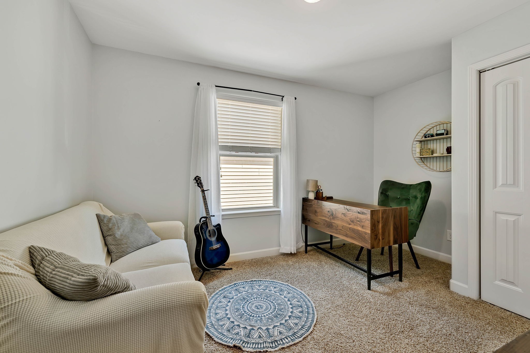
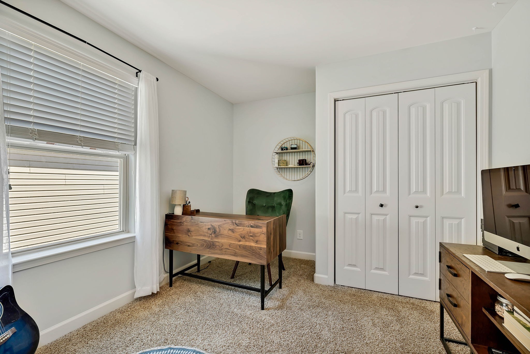
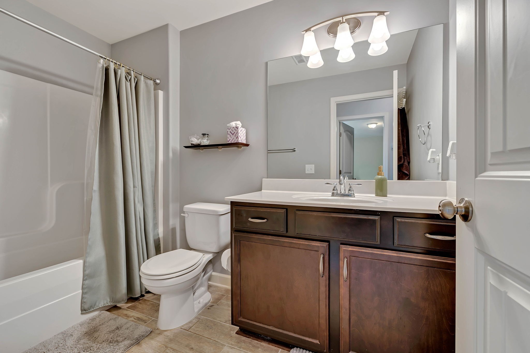
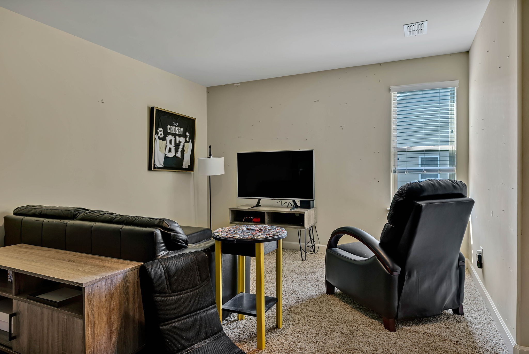
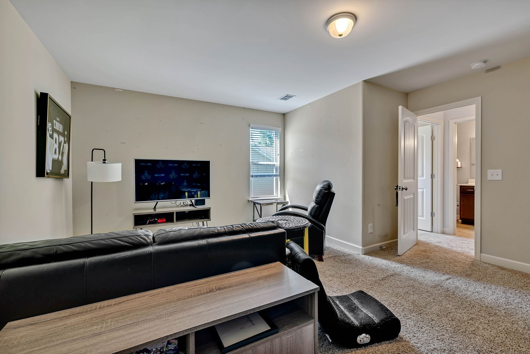

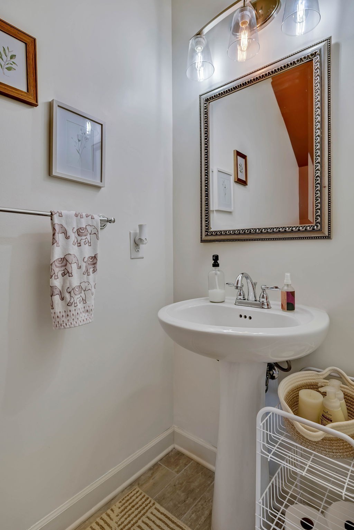
- MLS#: OM693976 ( Residential )
- Street Address: 12550 16th Avenue
- Viewed: 77
- Price: $1,600,000
- Price sqft: $391
- Waterfront: No
- Year Built: 1984
- Bldg sqft: 4095
- Bedrooms: 3
- Total Baths: 3
- Full Baths: 3
- Garage / Parking Spaces: 2
- Days On Market: 129
- Additional Information
- Geolocation: 29.0397 / -82.156
- County: MARION
- City: OCALA
- Zipcode: 34473
- Subdivision: 9955 Comm Cr 484 27th Circr
- Elementary School: Belleview Santos Elem. School
- Middle School: Belleview Middle School
- High School: Belleview High School
- Provided by: COLDWELL BANKER ELLISON REALTY O
- Contact: Darla Priest
- 352-732-8350

- DMCA Notice
-
DescriptionBeautiful 14.16 acre horse farm on Hwy 475A, very close to the Florida Horse Park and the Greenway and a short drive from the World Equestrian Center. Farm is fenced and cross fenced, with water to the lush pastures. 1 Arena, 3 pastures, 3 paddocks and 2 pole barns, one has 2 stalls with electric and water and the other has 5 stalls with water and is 60X30. There are two residences on the property. The main home has a split open floorplan. The kitchen features all stainless steel appliances, solid wood cabinets, granite counters, and a tile backsplash. The kitchen opens up to the large dining room / living room combo overlooking the wonderful screened in pool area. The multi panel sliding glass doors open up to allow the screened in pool area to extend from the living room, great for entertaining. There is a covered porch that over looks the pool and the back paddock. Off the pool deck is access to one of the 3 full bathrooms! The home features 2 HVAC systems. Also on the property is a 2004 3/1 mobile home perfect for an income property with 924 sqft. This acreage is designated Employment Activity Center/Equine Commercial Support District by Future Land Use Map designation and can be used for commercial, manufacturing, multi unit residential (up to 22 units/acre), and various other uses.
Property Location and Similar Properties
All
Similar
Features
Appliances
- Dishwasher
- Electric Water Heater
- Ice Maker
- Microwave
- Range
- Range Hood
- Refrigerator
- Wine Refrigerator
Home Owners Association Fee
- 0.00
Carport Spaces
- 0.00
Close Date
- 0000-00-00
Cooling
- Central Air
Country
- US
Covered Spaces
- 0.00
Exterior Features
- Courtyard
- Rain Gutters
- Sliding Doors
- Storage
Fencing
- Board
- Fenced
- Wood
Flooring
- Carpet
- Tile
Furnished
- Unfurnished
Garage Spaces
- 2.00
Heating
- Central
- Electric
High School
- Belleview High School
Insurance Expense
- 0.00
Interior Features
- Ceiling Fans(s)
- Eat-in Kitchen
- Kitchen/Family Room Combo
- Living Room/Dining Room Combo
- Open Floorplan
- Solid Surface Counters
- Solid Wood Cabinets
- Split Bedroom
- Stone Counters
- Thermostat
- Walk-In Closet(s)
- Window Treatments
Legal Description
- SEC 01 TWP 17 RGE 21 N 1/2 OF N 1/4 OF E 3/4 OF SE 1/4 OF SEC EX RD ROW
Levels
- One
Living Area
- 2098.00
Middle School
- Belleview Middle School
Area Major
- 34473 - Ocala
Net Operating Income
- 0.00
Occupant Type
- Owner
Open Parking Spaces
- 0.00
Other Expense
- 0.00
Other Structures
- Additional Single Family Home
- Barn(s)
- Shed(s)
Parcel Number
- 41200-009-00
Parking Features
- Driveway
- Garage Door Opener
Pool Features
- Auto Cleaner
- Fiber Optic Lighting
- Gunite
- Heated
- In Ground
- Salt Water
- Solar Heat
Possession
- Close Of Escrow
Property Type
- Residential
Roof
- Shingle
School Elementary
- Belleview-Santos Elem. School
Sewer
- Septic Tank
Style
- Ranch
Tax Year
- 2024
Township
- 17S
Utilities
- Cable Connected
- Electricity Connected
- Phone Available
- Water Connected
Views
- 77
Virtual Tour Url
- https://www.propertypanorama.com/instaview/stellar/OM693976
Water Source
- Well
Year Built
- 1984
Zoning Code
- A1
Disclaimer: All information provided is deemed to be reliable but not guaranteed.
Listing Data ©2025 Greater Fort Lauderdale REALTORS®
Listings provided courtesy of The Hernando County Association of Realtors MLS.
Listing Data ©2025 REALTOR® Association of Citrus County
Listing Data ©2025 Royal Palm Coast Realtor® Association
The information provided by this website is for the personal, non-commercial use of consumers and may not be used for any purpose other than to identify prospective properties consumers may be interested in purchasing.Display of MLS data is usually deemed reliable but is NOT guaranteed accurate.
Datafeed Last updated on June 7, 2025 @ 12:00 am
©2006-2025 brokerIDXsites.com - https://brokerIDXsites.com
Sign Up Now for Free!X
Call Direct: Brokerage Office: Mobile: 352.585.0041
Registration Benefits:
- New Listings & Price Reduction Updates sent directly to your email
- Create Your Own Property Search saved for your return visit.
- "Like" Listings and Create a Favorites List
* NOTICE: By creating your free profile, you authorize us to send you periodic emails about new listings that match your saved searches and related real estate information.If you provide your telephone number, you are giving us permission to call you in response to this request, even if this phone number is in the State and/or National Do Not Call Registry.
Already have an account? Login to your account.

