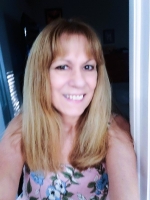
- Lori Ann Bugliaro P.A., REALTOR ®
- Tropic Shores Realty
- Helping My Clients Make the Right Move!
- Mobile: 352.585.0041
- Fax: 888.519.7102
- 352.585.0041
- loribugliaro.realtor@gmail.com
Contact Lori Ann Bugliaro P.A.
Schedule A Showing
Request more information
- Home
- Property Search
- Search results
- 5178 93rd Lane, OCALA, FL 34476
Property Photos
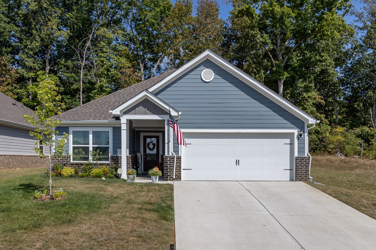

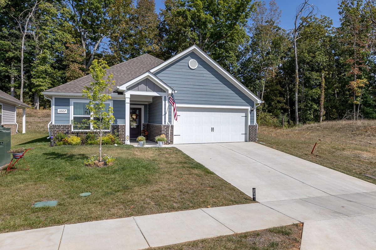
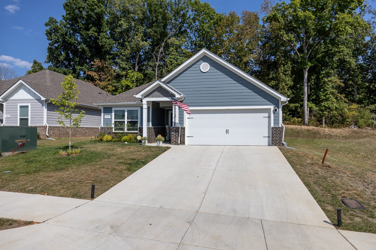
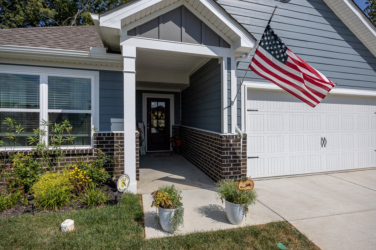
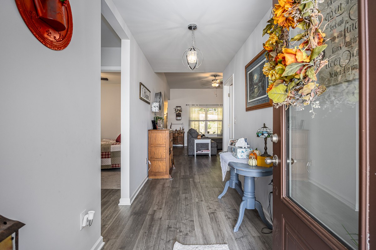
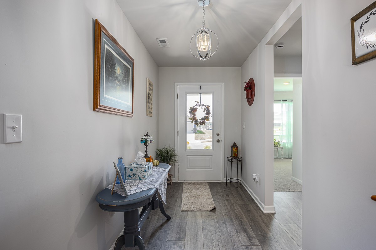
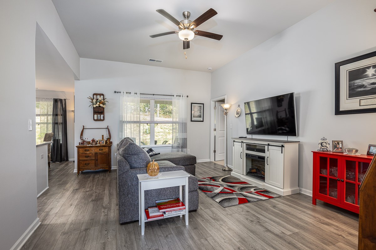
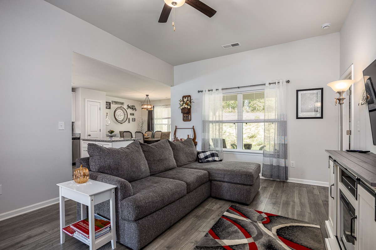
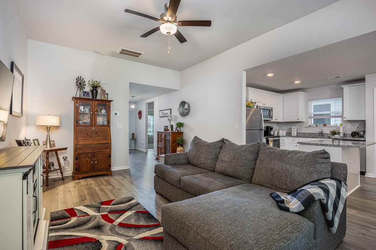
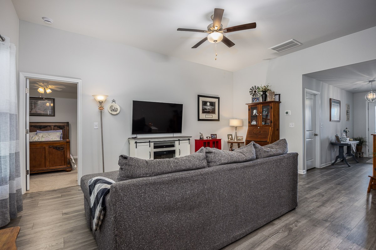
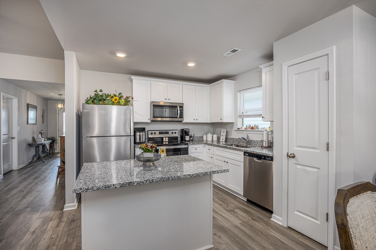
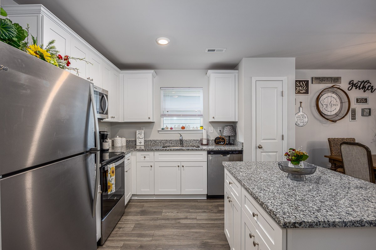
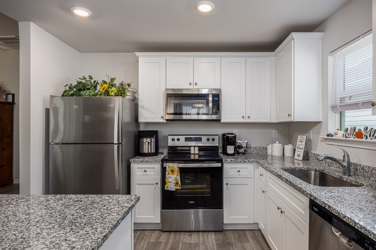
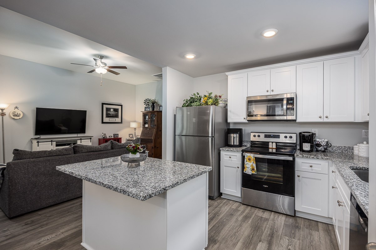
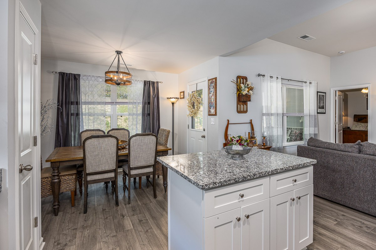
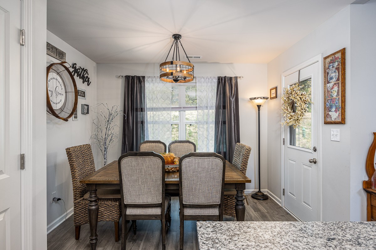
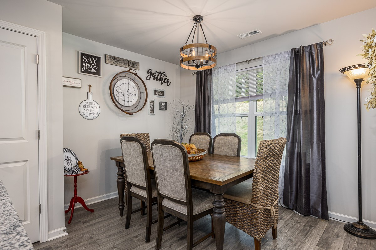
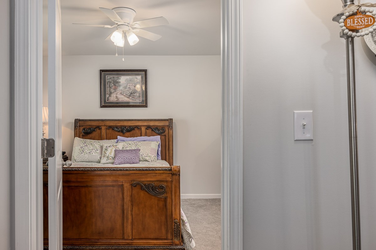
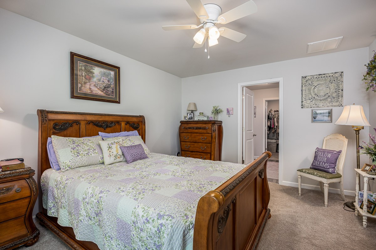
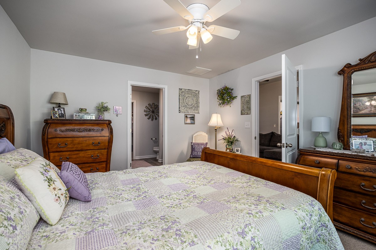
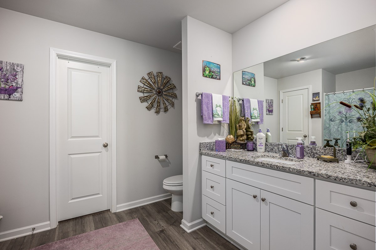
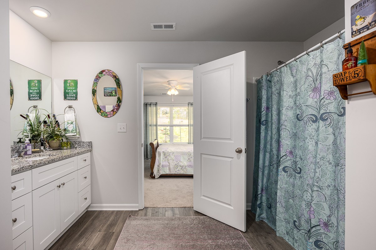
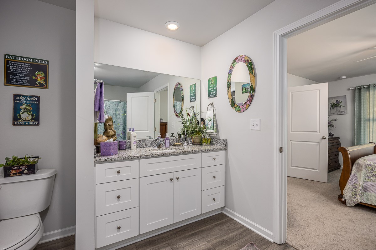
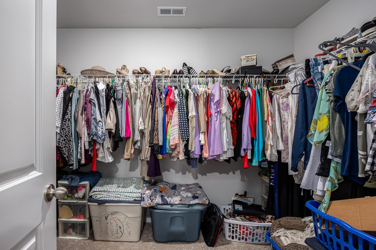
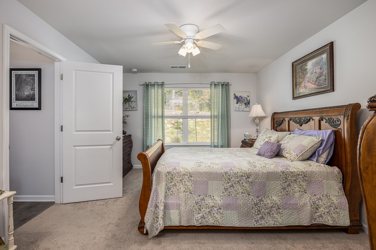
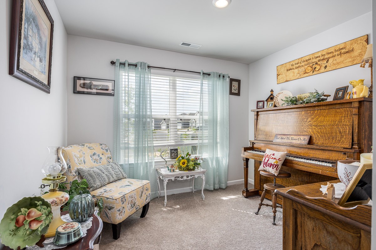
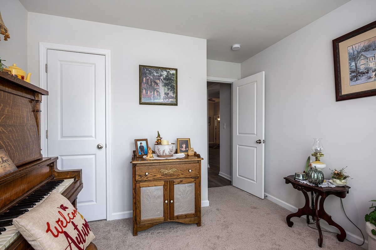
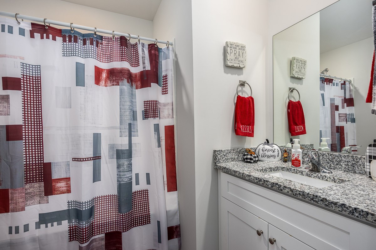
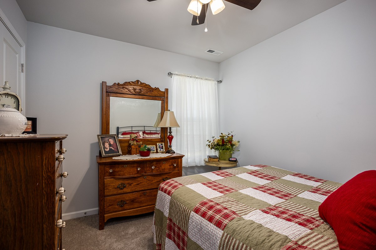
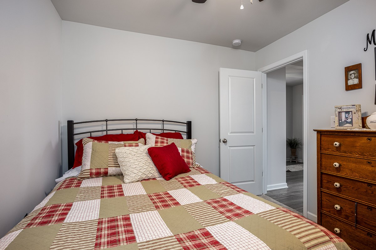
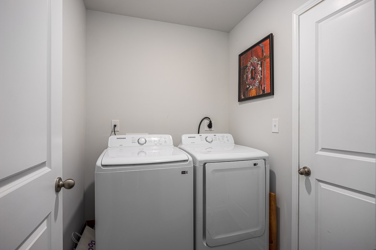
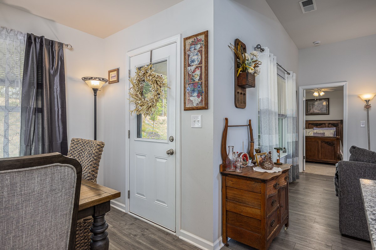
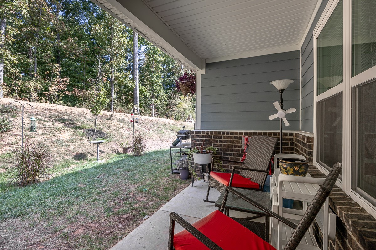
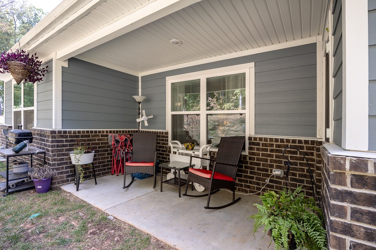
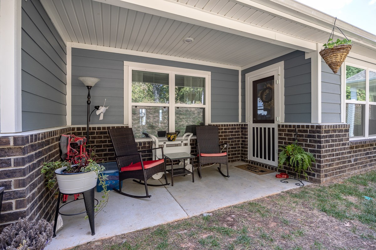
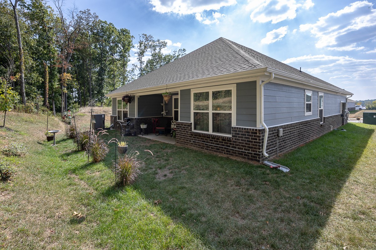
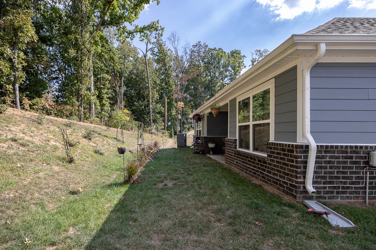
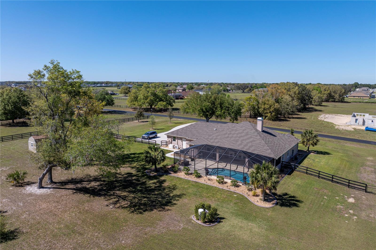






- MLS#: OM697638 ( Residential )
- Street Address: 5178 93rd Lane
- Viewed: 72
- Price: $1,339,000
- Price sqft: $308
- Waterfront: No
- Year Built: 2021
- Bldg sqft: 4344
- Bedrooms: 4
- Total Baths: 3
- Full Baths: 3
- Garage / Parking Spaces: 3
- Days On Market: 77
- Additional Information
- Geolocation: 29.0857 / -82.206
- County: MARION
- City: OCALA
- Zipcode: 34476
- Subdivision: Bradford Farms
- Elementary School: Hammett Bowen Jr. Elementary
- Middle School: Liberty Middle School
- High School: West Port High School
- Provided by: JOAN PLETCHER
- Contact: Joan Pletcher
- 352-804-8989

- DMCA Notice
-
DescriptionWelcome to Bradford Farms Equestrian community! 5.32 +/ acre equestrian estate in a gated equine community. This luxurious 4 bedroom, 3 bathroom home offers an open floor plan with stunning views of the screened in outdoor pool and Central Florida countryside. The residence is bright and inviting, with an office and triple split bedroom layout, cathedral ceilings, and a cozy fireplace. For culinary enthusiasts, the eat in kitchen is a dream come true, featuring a large eat in kitchen with Cherry cabinets, granite countertops, a large island with seating, Bosch 800 Series appliances, a 5 Burner gas cooktop, a built in wine rack, accent lighting, and a walk in pantry. The great room has an 11 pop ceiling, built in features, a gas fireplace, built ins, plus French doors leading to the lanai and pool area. The primary suite boasts two walk in closets and a luxurious en suite bathroom with dual vanities, a walk in shower, and a soaking tub. Spacious laundry room with a laundry sink, granite countertops, and built in cabinets. The expansive back patio is ideal for hosting gatherings, with a generous covered area that provides ample seating, creating a warm and inviting atmosphere for entertaining, whether during the day or evening. To enhance your experience, a heated saltwater pool adds an extra layer of enjoyment to your outdoor space. 3 Bay heated and cooled garage. 12 x 20 cook barn style outbuilding for the use of your choice. The property has some pet fenced areas and two fenced paddocks. Additionally, the property includes a whole house generator, 2 On Demand LP water heaters, and a Lightning arrestor system. It is located close to shopping, medical facilities, and restaurants. Equestrian enthusiasts will enjoy the nearby Florida Greenway trail system. Experience luxury living and equestrian excellence in this exceptional estate!
Property Location and Similar Properties
All
Similar
Features
Appliances
- Convection Oven
- Cooktop
- Dishwasher
- Microwave
- Refrigerator
- Tankless Water Heater
Home Owners Association Fee
- 1272.00
Association Name
- Bradford Farm HOA
Carport Spaces
- 0.00
Close Date
- 0000-00-00
Cooling
- Central Air
Country
- US
Covered Spaces
- 0.00
Exterior Features
- French Doors
- Irrigation System
- Sidewalk
Fencing
- Wood
Flooring
- Carpet
- Tile
Garage Spaces
- 3.00
Heating
- Heat Pump
High School
- West Port High School
Insurance Expense
- 0.00
Interior Features
- Built-in Features
- Ceiling Fans(s)
- Coffered Ceiling(s)
- Crown Molding
- Eat-in Kitchen
- Kitchen/Family Room Combo
- Open Floorplan
- Primary Bedroom Main Floor
- Solid Wood Cabinets
- Split Bedroom
- Stone Counters
- Walk-In Closet(s)
- Window Treatments
Legal Description
- SEC 21 TWP 16 RGE 21 PLAT BOOK 007 PAGE 193 BRADFORD FARMS BLK B LOT 2 EXC ROW TAKING BEING MORE PARTICULARLY DESC AS: BEGIN AT THE SW COR OF LOT 2 TH N 00-02-24 E 20 FT TH S 89-37-36 E 389.82 FT TH S 00-22-24 W 20 FT TH N 89-37-36 W 389.82 FT TO THE POB
Levels
- One
Living Area
- 2823.00
Lot Features
- Farm
- In County
- Landscaped
- Level
- Pasture
- Paved
- Zoned for Horses
Middle School
- Liberty Middle School
Area Major
- 34476 - Ocala
Net Operating Income
- 0.00
Occupant Type
- Owner
Open Parking Spaces
- 0.00
Other Expense
- 0.00
Other Structures
- Corral(s)
- Shed(s)
Parcel Number
- 35701-002-02
Pets Allowed
- Cats OK
- Dogs OK
Pool Features
- Deck
- Gunite
- Heated
- In Ground
- Salt Water
- Screen Enclosure
Property Type
- Residential
Roof
- Shingle
School Elementary
- Hammett Bowen Jr. Elementary
Sewer
- Septic Tank
Style
- Custom
Tax Year
- 2024
Township
- 16S
Utilities
- Cable Available
- Electricity Available
- Propane
- Underground Utilities
Views
- 72
Water Source
- Well
Year Built
- 2021
Zoning Code
- A3
Disclaimer: All information provided is deemed to be reliable but not guaranteed.
Listing Data ©2025 Greater Fort Lauderdale REALTORS®
Listings provided courtesy of The Hernando County Association of Realtors MLS.
Listing Data ©2025 REALTOR® Association of Citrus County
Listing Data ©2025 Royal Palm Coast Realtor® Association
The information provided by this website is for the personal, non-commercial use of consumers and may not be used for any purpose other than to identify prospective properties consumers may be interested in purchasing.Display of MLS data is usually deemed reliable but is NOT guaranteed accurate.
Datafeed Last updated on June 7, 2025 @ 12:00 am
©2006-2025 brokerIDXsites.com - https://brokerIDXsites.com
Sign Up Now for Free!X
Call Direct: Brokerage Office: Mobile: 352.585.0041
Registration Benefits:
- New Listings & Price Reduction Updates sent directly to your email
- Create Your Own Property Search saved for your return visit.
- "Like" Listings and Create a Favorites List
* NOTICE: By creating your free profile, you authorize us to send you periodic emails about new listings that match your saved searches and related real estate information.If you provide your telephone number, you are giving us permission to call you in response to this request, even if this phone number is in the State and/or National Do Not Call Registry.
Already have an account? Login to your account.

