
- Lori Ann Bugliaro P.A., REALTOR ®
- Tropic Shores Realty
- Helping My Clients Make the Right Move!
- Mobile: 352.585.0041
- Fax: 888.519.7102
- 352.585.0041
- loribugliaro.realtor@gmail.com
Contact Lori Ann Bugliaro P.A.
Schedule A Showing
Request more information
- Home
- Property Search
- Search results
- 2130 37th Street Road, OCALA, FL 34471
Property Photos
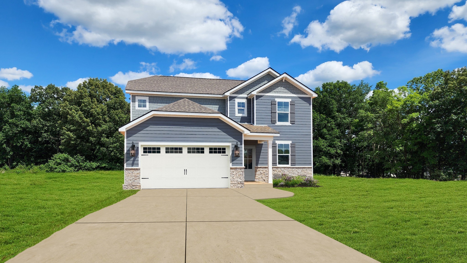

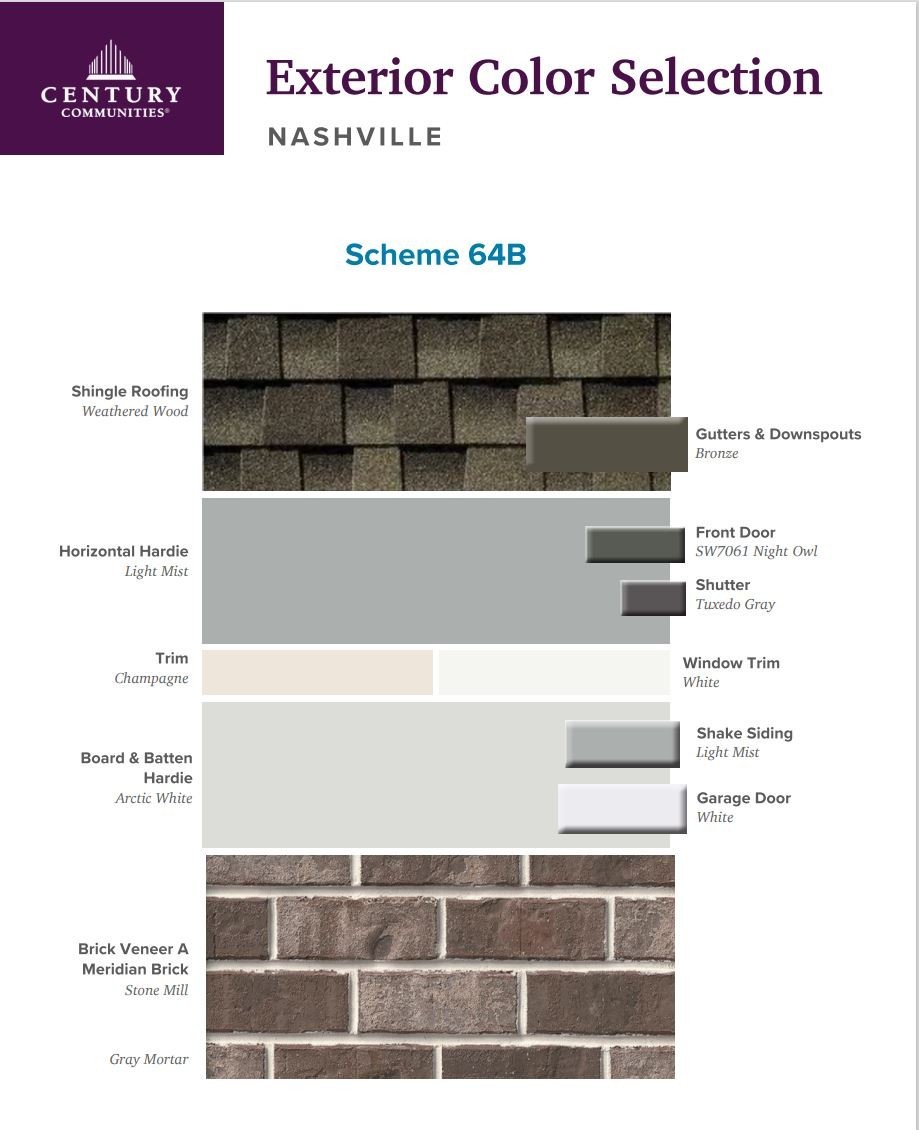
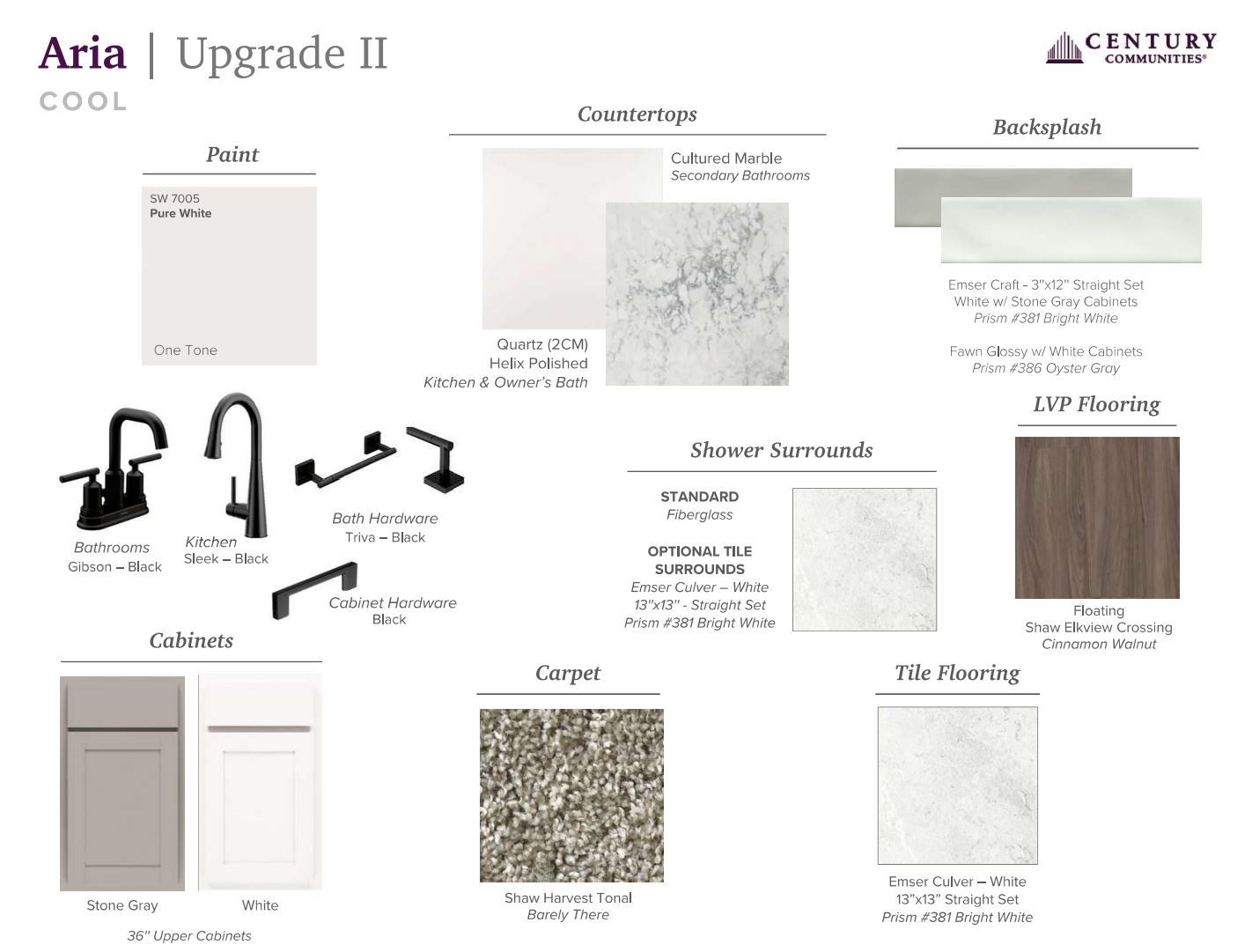
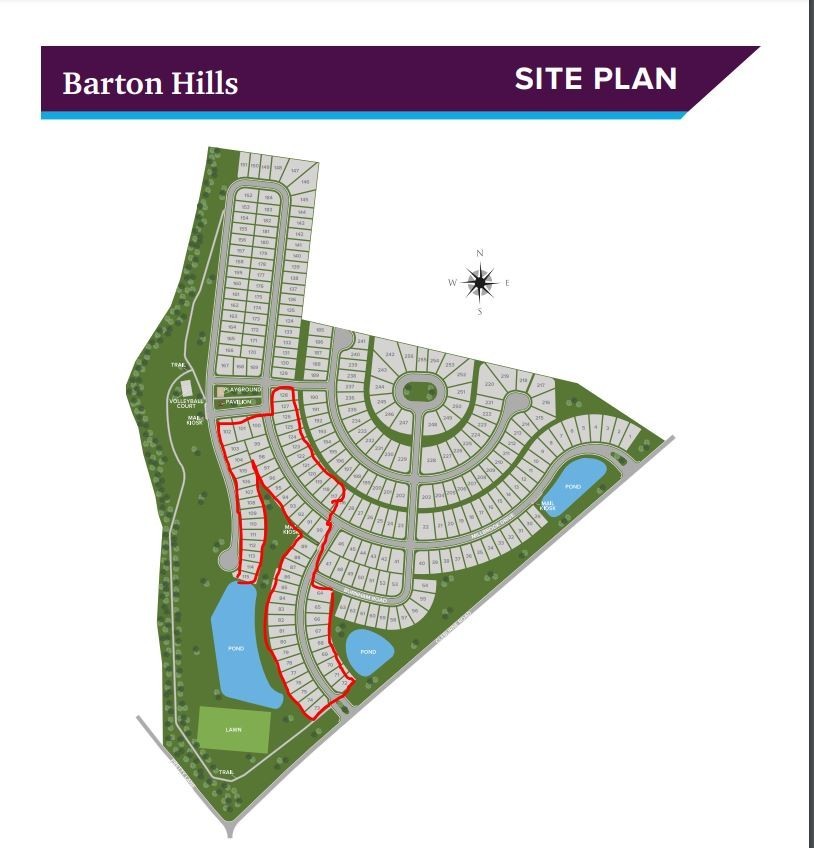
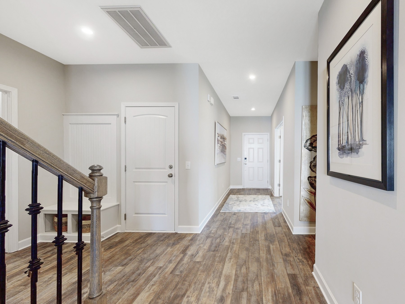
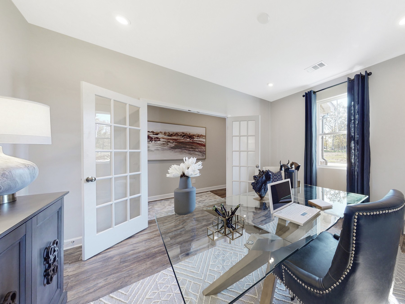
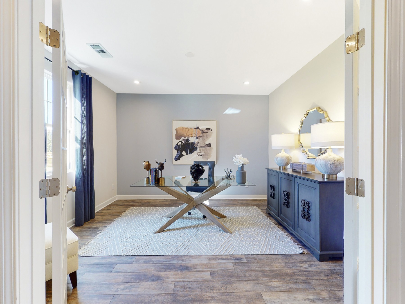
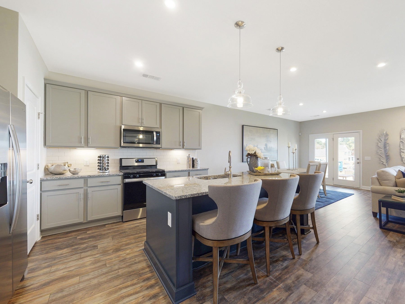
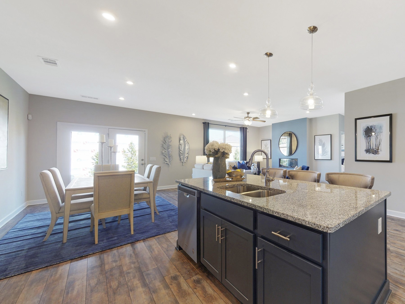
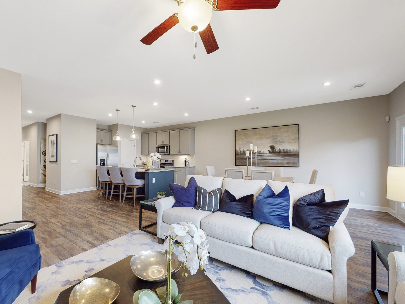
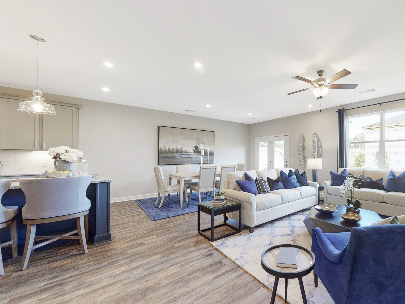
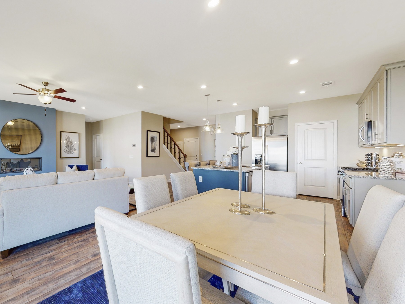
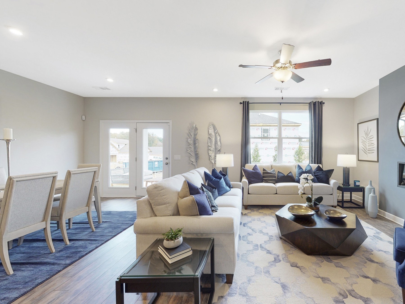
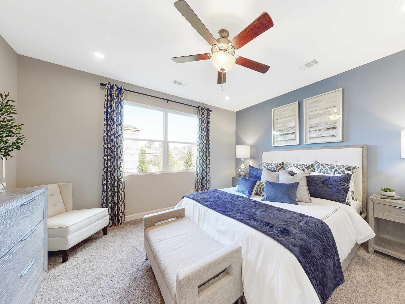
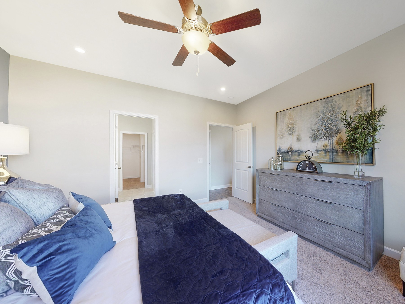
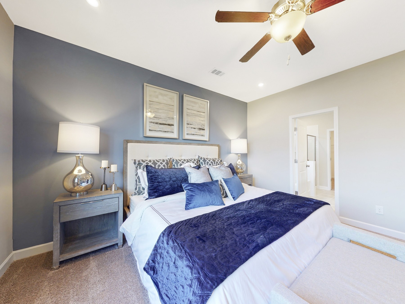
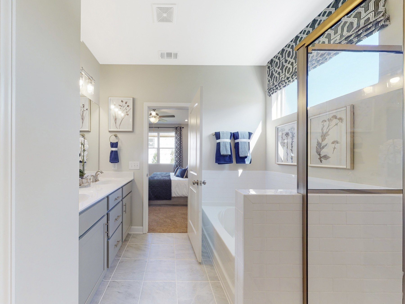
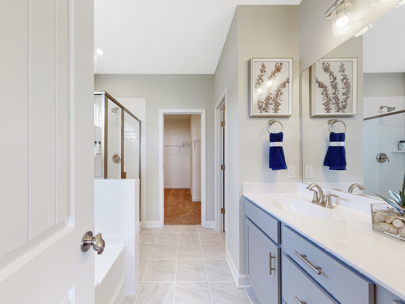
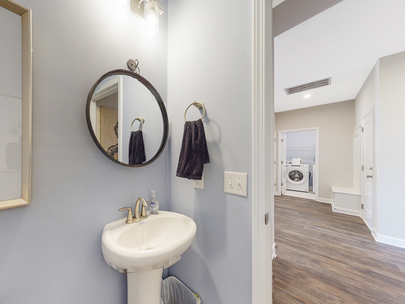
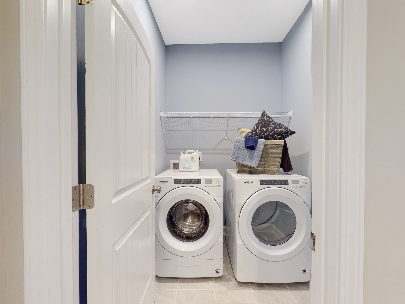
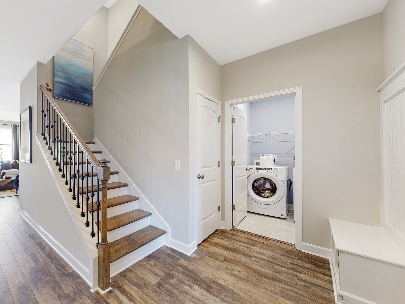
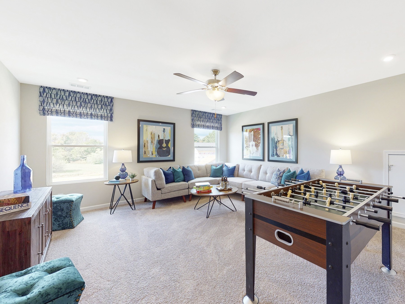
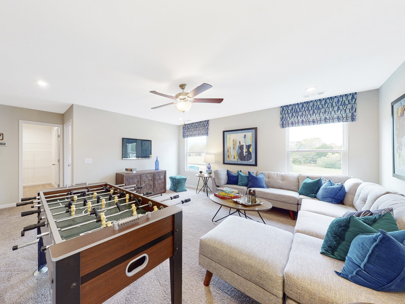
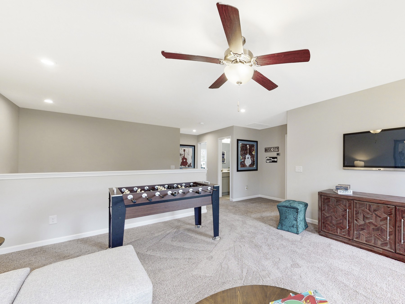
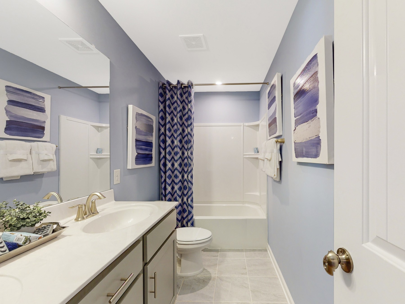
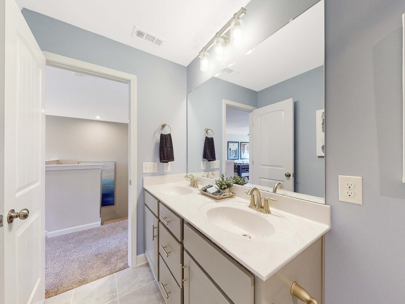
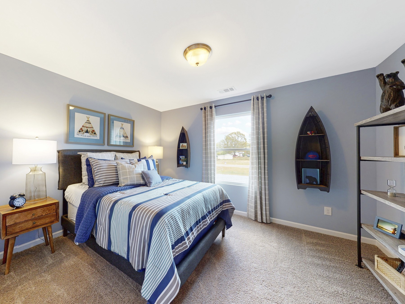
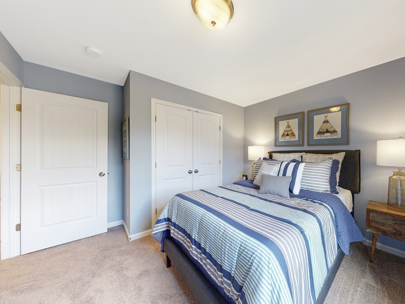
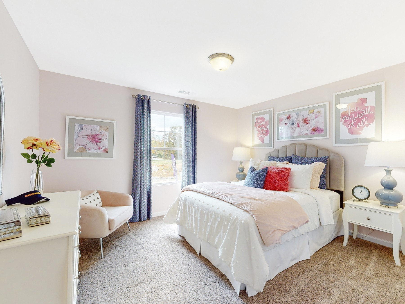
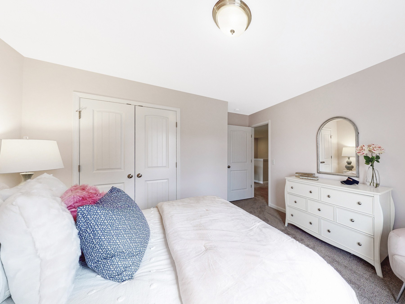
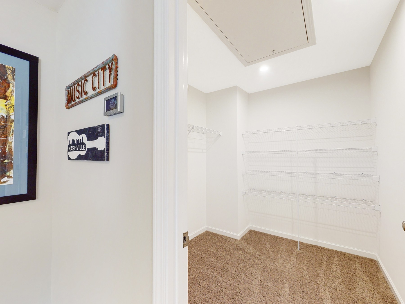







































- MLS#: OM697721 ( Residential )
- Street Address: 2130 37th Street Road
- Viewed: 62
- Price: $794,500
- Price sqft: $160
- Waterfront: No
- Year Built: 1978
- Bldg sqft: 4957
- Bedrooms: 5
- Total Baths: 3
- Full Baths: 3
- Garage / Parking Spaces: 2
- Days On Market: 76
- Additional Information
- Geolocation: 29.1502 / -82.1602
- County: MARION
- City: OCALA
- Zipcode: 34471
- Subdivision: El Dorado
- Elementary School: Saddlewood Elementary School
- Middle School: Liberty Middle School
- High School: West Port High School
- Provided by: CENTRAL CITY REALTY
- Contact: Carlos De Anda Perez
- 352-456-1941

- DMCA Notice
-
DescriptionOne or more photo(s) has been virtually staged. Welcome to this stunning 4,000+ sqft. home in the highly sought after El Dorado subdivision, offering 5 bedrooms, 3 bathrooms, and a detached mother in law suite on 1.39 acres of beautifully fenced property. As you step inside, you'll be greeted by an expansive great room with high ceilings, skylights, and a design that fills the space with natural light. The home has been freshly repainted inside and out, with modern upgrades including upgraded appliances, new ceramic porcelain flooring in select areas, a repainted staircase with updated flooring, and a beautifully renovated master bedroom and bath. The kitchen boasts granite and quartz countertops, perfect for both everyday cooking and entertaining. Step outside to your own private retreat, featuring a covered lanai equipped with an outdoor kitchen, perfect for hosting gatherings or simply enjoying the serene surroundings. Additional updates include a newer HVAC system (2024), a newer roof, a 200 gallon owned gas tank, and a generator for added peace of mind. Ample storage space throughout the property ensures convenience, making this home as functional as it is beautiful. Book your appointment today and come see this incredible home for yourself
Property Location and Similar Properties
All
Similar
Features
Appliances
- Dishwasher
- Range Hood
- Refrigerator
Home Owners Association Fee
- 3000.00
Home Owners Association Fee Includes
- Guard - 24 Hour
Association Name
- El Dorado Property Owners Association
- LLC
Association Phone
- 352-843-6753
Carport Spaces
- 0.00
Close Date
- 0000-00-00
Cooling
- Central Air
Country
- US
Covered Spaces
- 0.00
Exterior Features
- French Doors
- Rain Gutters
- Storage
Fencing
- Fenced
Flooring
- Tile
- Wood
Garage Spaces
- 2.00
Heating
- Central
- Electric
High School
- West Port High School
Insurance Expense
- 0.00
Interior Features
- Ceiling Fans(s)
- Crown Molding
- High Ceilings
- Kitchen/Family Room Combo
- Solid Surface Counters
- Solid Wood Cabinets
- Split Bedroom
- Tray Ceiling(s)
- Vaulted Ceiling(s)
- Walk-In Closet(s)
Legal Description
- SEC 25 TWP 15 RGE 21 PLAT BOOK R PAGE 047 EL DORADO BLK B LOT 10
Levels
- Multi/Split
Living Area
- 4333.00
Lot Features
- Cleared
Middle School
- Liberty Middle School
Area Major
- 34471 - Ocala
Net Operating Income
- 0.00
Occupant Type
- Owner
Open Parking Spaces
- 0.00
Other Expense
- 0.00
Other Structures
- Outdoor Kitchen
- Shed(s)
- Storage
- Workshop
Parcel Number
- 2371-002-010
Pets Allowed
- Yes
Property Type
- Residential
Roof
- Shingle
School Elementary
- Saddlewood Elementary School
Sewer
- Septic Tank
Tax Year
- 2024
Township
- 15S
Utilities
- Electricity Available
View
- Garden
Views
- 62
Virtual Tour Url
- https://www.propertypanorama.com/instaview/stellar/OM697721
Water Source
- Well
Year Built
- 1978
Zoning Code
- R3
Disclaimer: All information provided is deemed to be reliable but not guaranteed.
Listing Data ©2025 Greater Fort Lauderdale REALTORS®
Listings provided courtesy of The Hernando County Association of Realtors MLS.
Listing Data ©2025 REALTOR® Association of Citrus County
Listing Data ©2025 Royal Palm Coast Realtor® Association
The information provided by this website is for the personal, non-commercial use of consumers and may not be used for any purpose other than to identify prospective properties consumers may be interested in purchasing.Display of MLS data is usually deemed reliable but is NOT guaranteed accurate.
Datafeed Last updated on June 7, 2025 @ 12:00 am
©2006-2025 brokerIDXsites.com - https://brokerIDXsites.com
Sign Up Now for Free!X
Call Direct: Brokerage Office: Mobile: 352.585.0041
Registration Benefits:
- New Listings & Price Reduction Updates sent directly to your email
- Create Your Own Property Search saved for your return visit.
- "Like" Listings and Create a Favorites List
* NOTICE: By creating your free profile, you authorize us to send you periodic emails about new listings that match your saved searches and related real estate information.If you provide your telephone number, you are giving us permission to call you in response to this request, even if this phone number is in the State and/or National Do Not Call Registry.
Already have an account? Login to your account.

