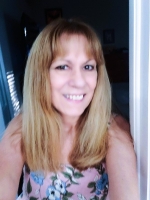
- Lori Ann Bugliaro P.A., REALTOR ®
- Tropic Shores Realty
- Helping My Clients Make the Right Move!
- Mobile: 352.585.0041
- Fax: 888.519.7102
- 352.585.0041
- loribugliaro.realtor@gmail.com
Contact Lori Ann Bugliaro P.A.
Schedule A Showing
Request more information
- Home
- Property Search
- Search results
- 8214 17th Circle, OCALA, FL 34475
Property Photos
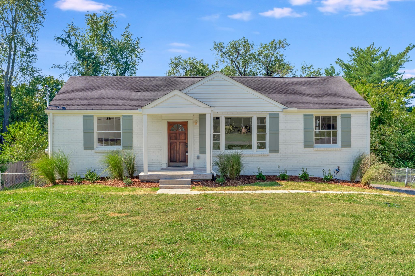

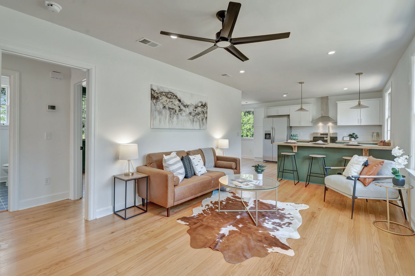
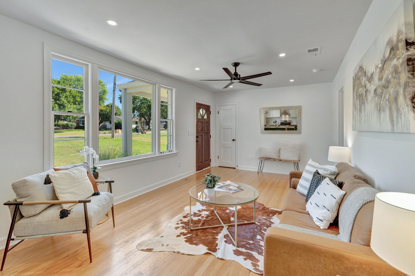
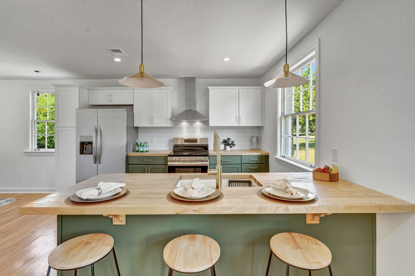
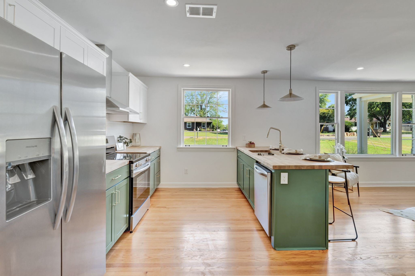
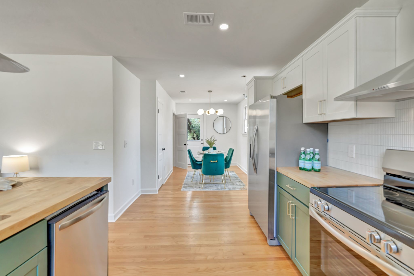
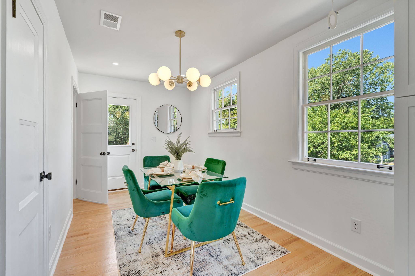
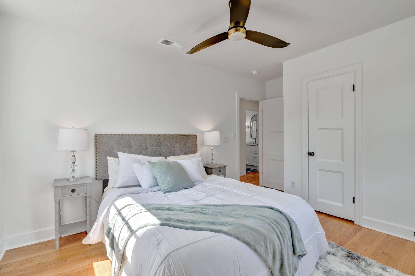
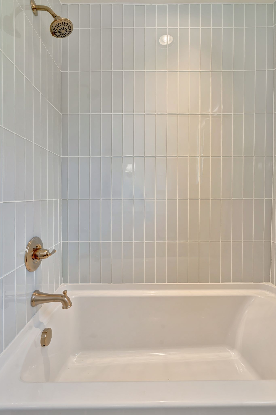
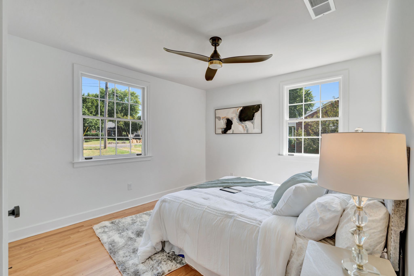
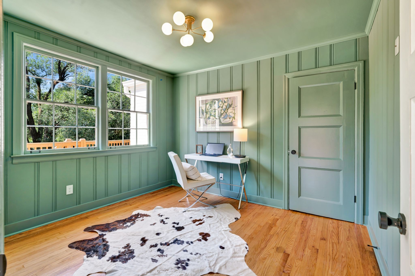
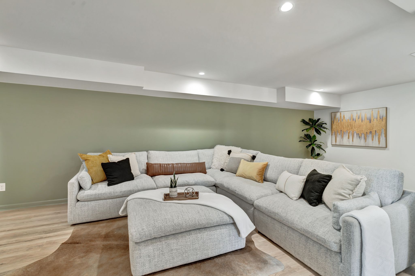
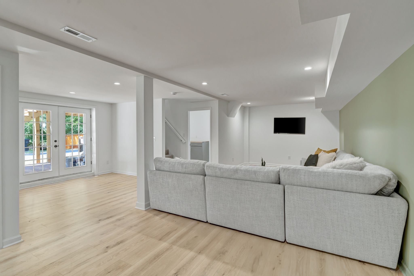
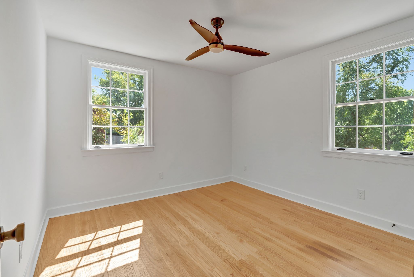
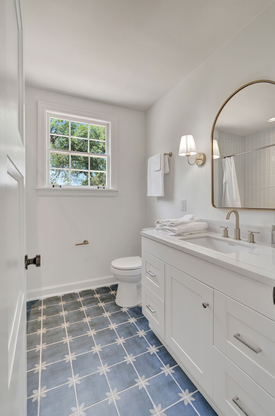
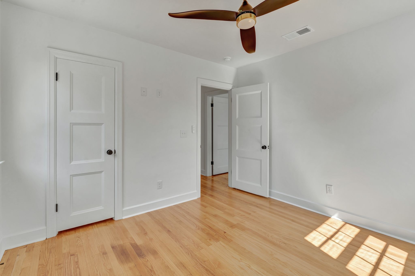
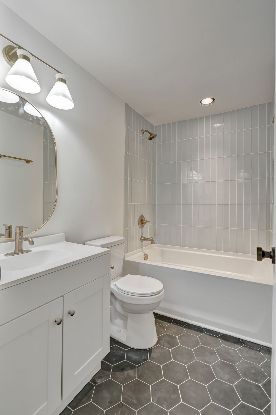
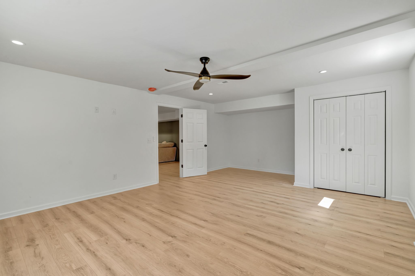
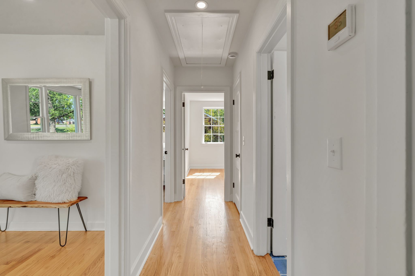
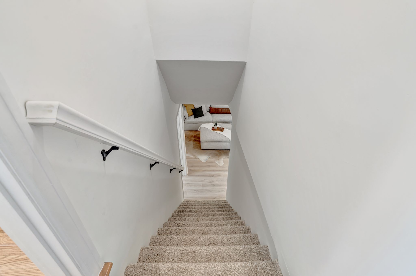
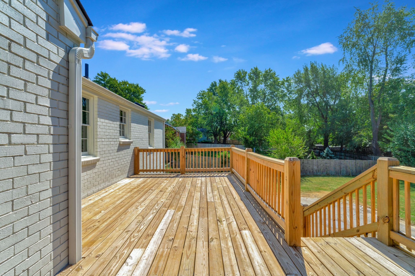
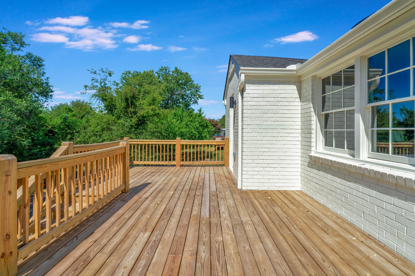
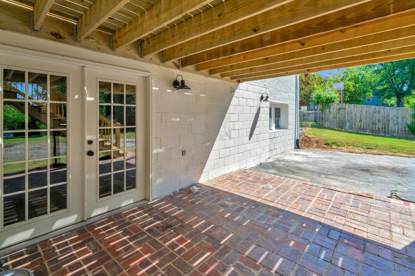
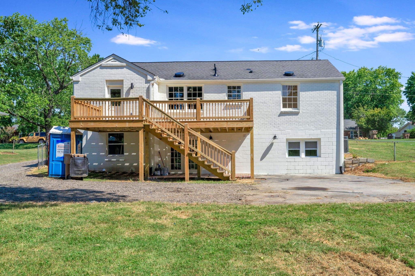
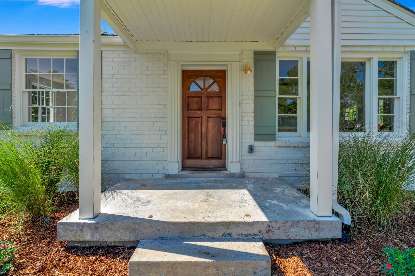
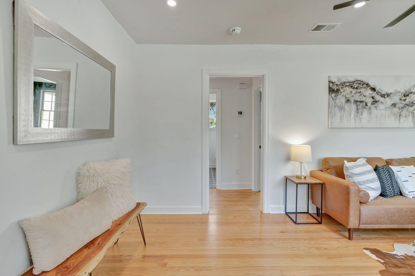
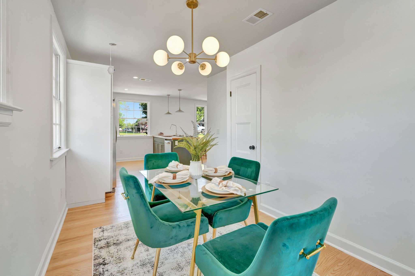
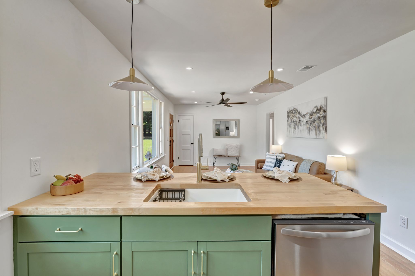
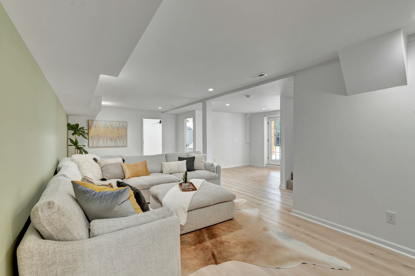
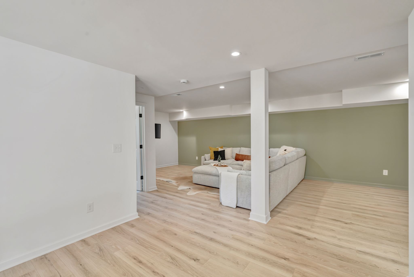



























- MLS#: OM697751 ( Residential )
- Street Address: 8214 17th Circle
- Viewed: 97
- Price: $619,500
- Price sqft: $191
- Waterfront: No
- Year Built: 2025
- Bldg sqft: 3235
- Bedrooms: 4
- Total Baths: 2
- Full Baths: 2
- Garage / Parking Spaces: 2
- Days On Market: 228
- Additional Information
- Geolocation: 29.2714 / -82.154
- County: MARION
- City: OCALA
- Zipcode: 34475
- Subdivision: Irish Acres
- Provided by: CURINGTON REALTY, INC.
- Contact: Joe Murphy
- 352-351-0980

- DMCA Notice
-
Description***Stunning Newly Built Curington Home in Irish Acres MOVE IN READY! This beautiful four bedroom, two bathroom home offers custom home quality without the wait. Located in the highly sought after Irish Acres community, just ten minutes north of downtown Ocala, this home provides over 2,300 square feet of living space on a spacious .75 acre lot, perfect for adding a pool or creating the outdoor oasis of your dreams. Step inside to find a bright and welcoming living area filled with natural light, creating the perfect space for entertaining or simply relaxing with family and friends. The spacious kitchen features modern appliances, a large island, and a walk in pantry, making meal prep effortless. There is ample space for hosting guests, with seating available at the breakfast nook, kitchen island, and formal dining room. The master suite is a true retreat, featuring an ensuite bathroom with dual vanities, a large soaking tub, a separate shower, and a private water closet. Two walk in closets provide ample storage space. A split floor plan ensures privacy, with three additional bedrooms and a full bathroom located on the opposite side of the home. Other highlights include high ceilings, a luxurious laundry room, and a two car garage. Don't miss this incredible opportunity to own a brand new home in the heart of horse county, and conveniently located to all Ocala has to offer.
Property Location and Similar Properties
All
Similar
Features
Accessibility Features
- Accessible Bedroom
- Accessible Closets
- Accessible Common Area
- Accessible Doors
- Accessible Full Bath
- Visitor Bathroom
- Accessible Hallway(s)
- Accessible Kitchen
- Accessible Kitchen Appliances
- Accessible Central Living Area
- Accessible Washer/Dryer
- Central Living Area
Appliances
- Disposal
Association Amenities
- Gated
- Maintenance
Home Owners Association Fee
- 200.00
Association Name
- Debbie Bullock
Builder Model
- Sebastian VIII
Builder Name
- Curington Homes LLC
Carport Spaces
- 0.00
Close Date
- 0000-00-00
Cooling
- Central Air
Country
- US
Covered Spaces
- 0.00
Exterior Features
- French Doors
- Lighting
- Sidewalk
- Sliding Doors
Flooring
- Carpet
- Ceramic Tile
Furnished
- Negotiable
Garage Spaces
- 2.00
Heating
- Central
- Electric
- Heat Pump
Insurance Expense
- 0.00
Interior Features
- Cathedral Ceiling(s)
- Ceiling Fans(s)
- Coffered Ceiling(s)
- Crown Molding
- Eat-in Kitchen
- High Ceilings
- In Wall Pest System
- Kitchen/Family Room Combo
- Living Room/Dining Room Combo
- Open Floorplan
- Pest Guard System
- Primary Bedroom Main Floor
- Solid Surface Counters
- Solid Wood Cabinets
- Thermostat
- Walk-In Closet(s)
Legal Description
- SEC 13 TWP 14 RGE 21 PLAT BOOK 010 PAGE 112 IRISH ACRES BLK C LOT 7
Levels
- One
Living Area
- 2322.00
Lot Features
- Cleared
- City Limits
- Landscaped
- Level
- Paved
Area Major
- 34475 - Ocala
Net Operating Income
- 0.00
New Construction Yes / No
- Yes
Occupant Type
- Vacant
Open Parking Spaces
- 0.00
Other Expense
- 0.00
Parcel Number
- 1286-003-007
Parking Features
- Driveway
- Garage Faces Side
Pets Allowed
- Yes
Possession
- Close Of Escrow
Property Condition
- Completed
Property Type
- Residential
Roof
- Shingle
Sewer
- Septic Needed
- Septic Tank
Style
- Craftsman
Tax Year
- 2024
Township
- 14S
Utilities
- Cable Available
- Cable Connected
- Electricity Available
- Electricity Connected
- Underground Utilities
- Water Available
- Water Connected
View
- Park/Greenbelt
Views
- 97
Virtual Tour Url
- https://my.matterport.com/show/?m=8PJCb8C1YEN
Water Source
- Public
Year Built
- 2025
Zoning Code
- RE
Disclaimer: All information provided is deemed to be reliable but not guaranteed.
Listing Data ©2025 Greater Fort Lauderdale REALTORS®
Listings provided courtesy of The Hernando County Association of Realtors MLS.
Listing Data ©2025 REALTOR® Association of Citrus County
Listing Data ©2025 Royal Palm Coast Realtor® Association
The information provided by this website is for the personal, non-commercial use of consumers and may not be used for any purpose other than to identify prospective properties consumers may be interested in purchasing.Display of MLS data is usually deemed reliable but is NOT guaranteed accurate.
Datafeed Last updated on November 6, 2025 @ 12:00 am
©2006-2025 brokerIDXsites.com - https://brokerIDXsites.com
Sign Up Now for Free!X
Call Direct: Brokerage Office: Mobile: 352.585.0041
Registration Benefits:
- New Listings & Price Reduction Updates sent directly to your email
- Create Your Own Property Search saved for your return visit.
- "Like" Listings and Create a Favorites List
* NOTICE: By creating your free profile, you authorize us to send you periodic emails about new listings that match your saved searches and related real estate information.If you provide your telephone number, you are giving us permission to call you in response to this request, even if this phone number is in the State and/or National Do Not Call Registry.
Already have an account? Login to your account.

