
- Lori Ann Bugliaro P.A., REALTOR ®
- Tropic Shores Realty
- Helping My Clients Make the Right Move!
- Mobile: 352.585.0041
- Fax: 888.519.7102
- 352.585.0041
- loribugliaro.realtor@gmail.com
Contact Lori Ann Bugliaro P.A.
Schedule A Showing
Request more information
- Home
- Property Search
- Search results
- 7545 Magnolia Avenue, OCALA, FL 34476
Property Photos
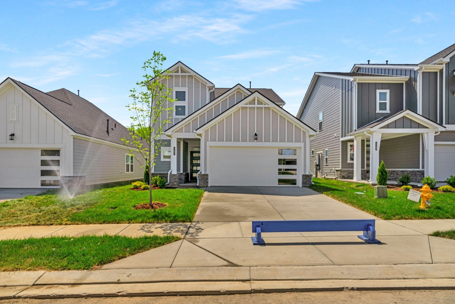

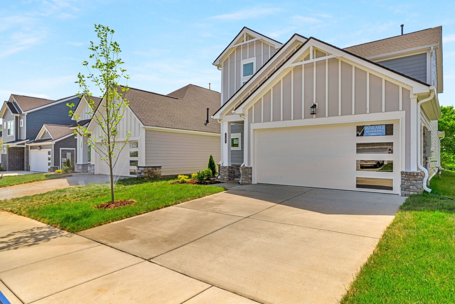
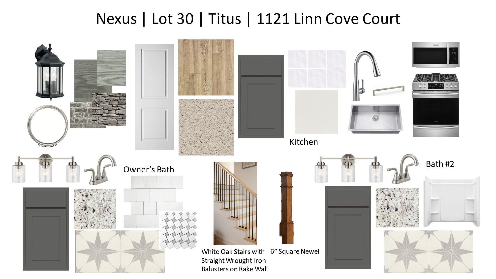
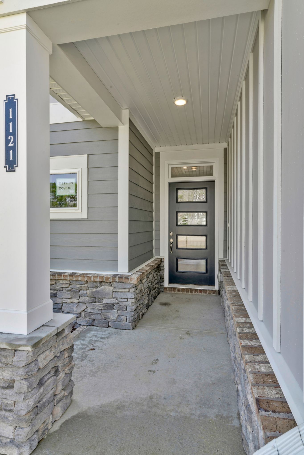
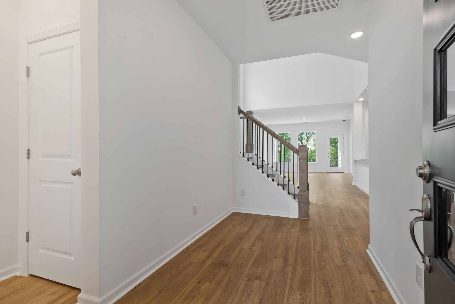
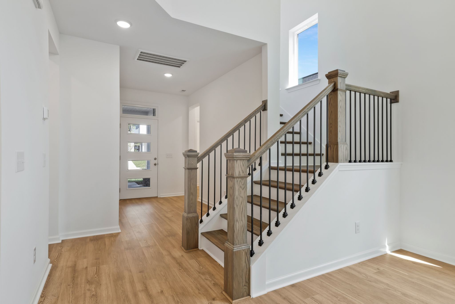
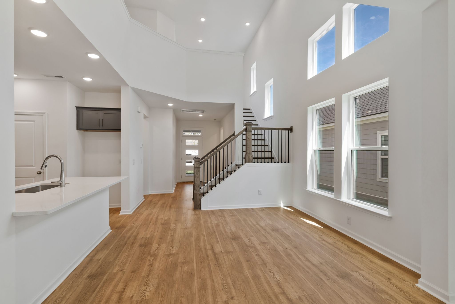
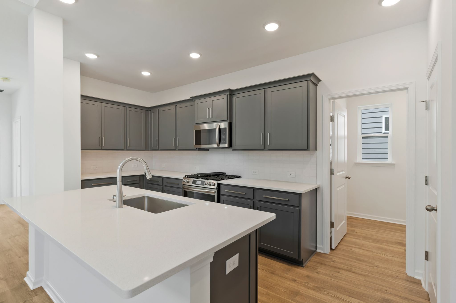
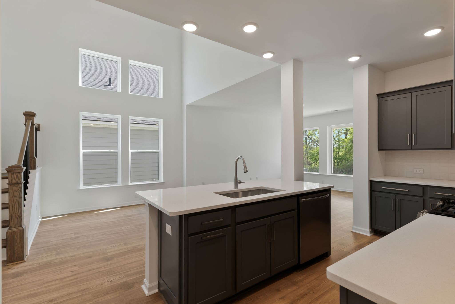
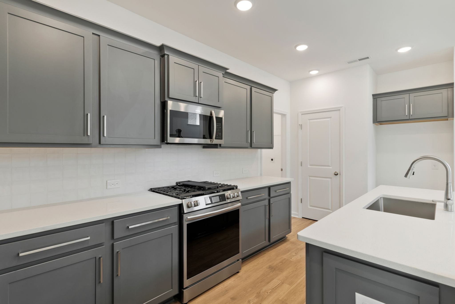
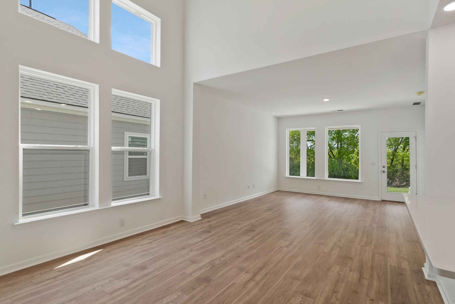
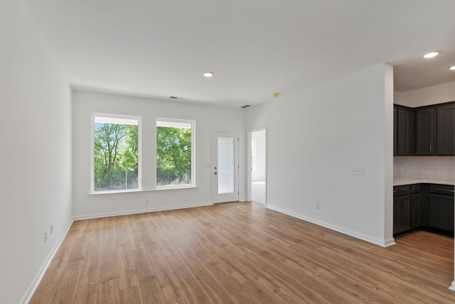
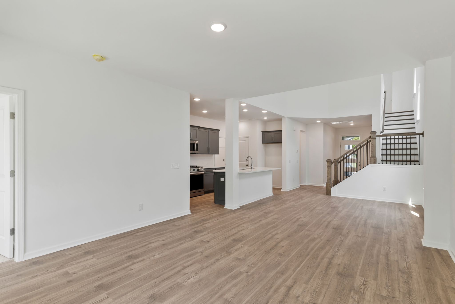
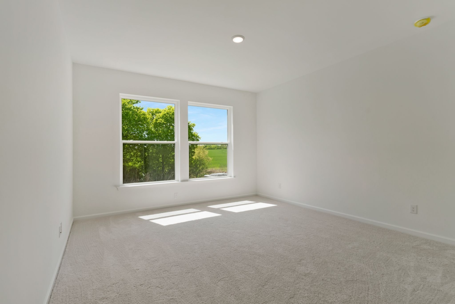
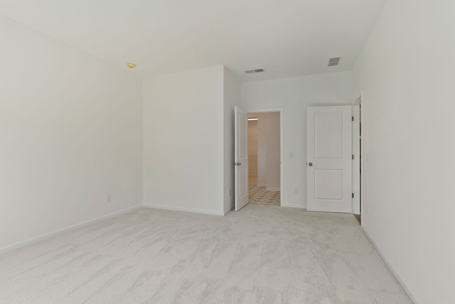
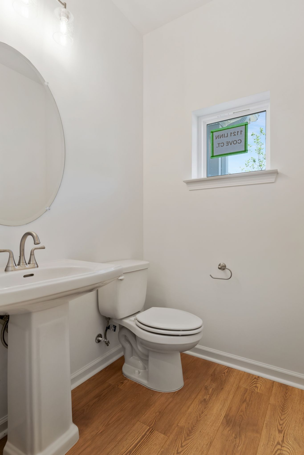
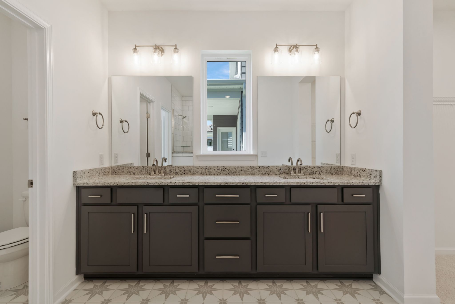
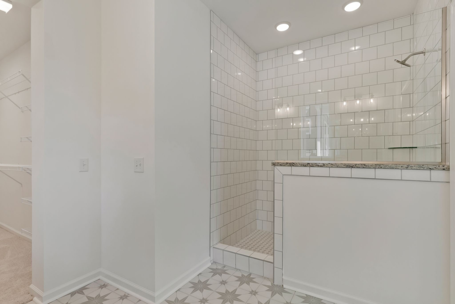
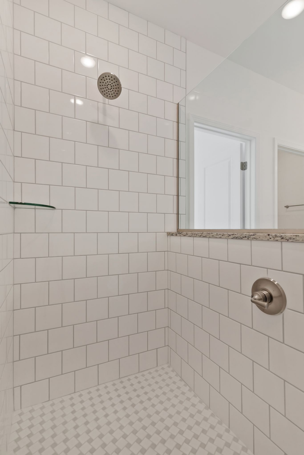
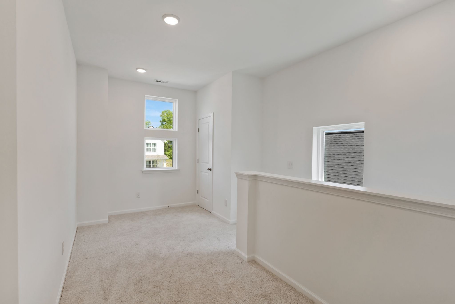
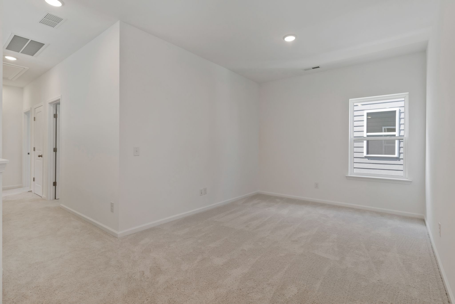

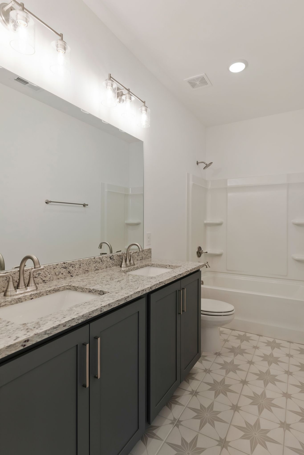
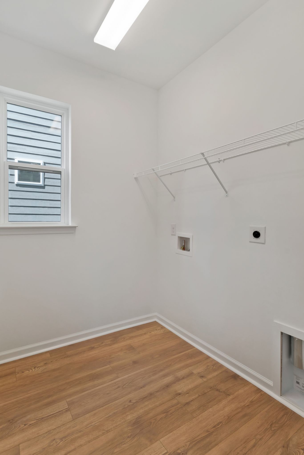
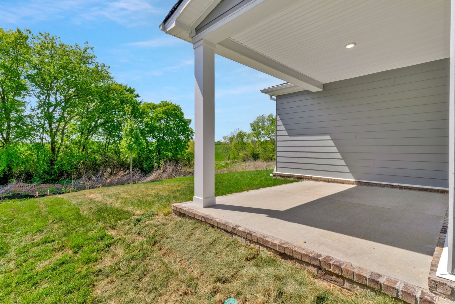
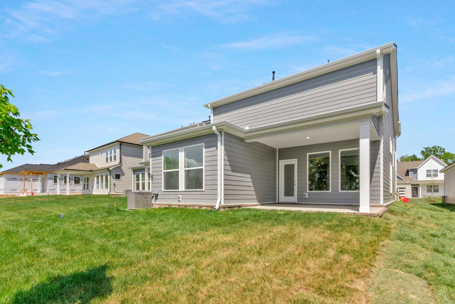
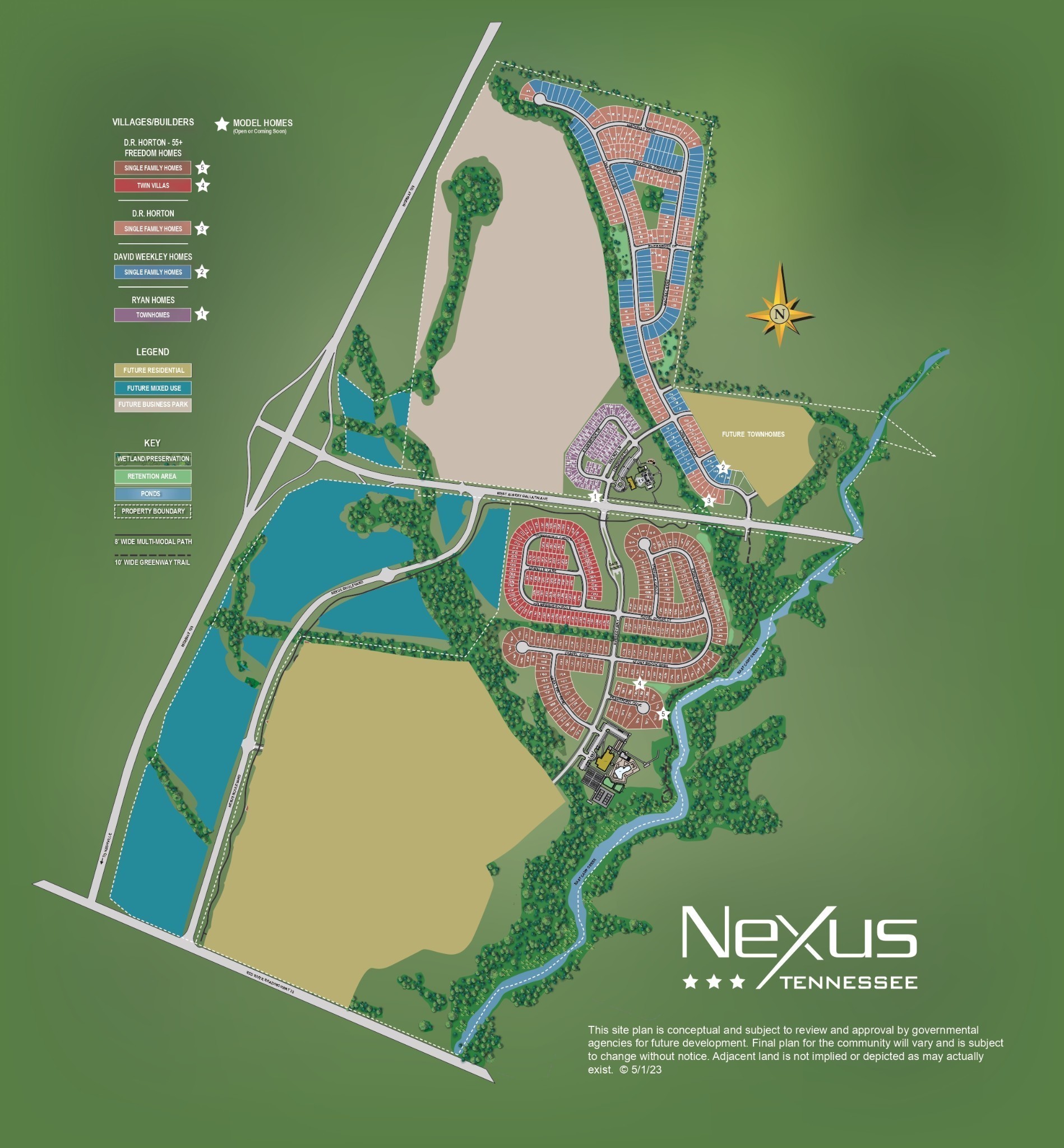

























































- MLS#: OM698962 ( Residential )
- Street Address: 7545 Magnolia Avenue
- Viewed: 36
- Price: $1,795,000
- Price sqft: $486
- Waterfront: No
- Year Built: 1988
- Bldg sqft: 3691
- Bedrooms: 3
- Total Baths: 2
- Full Baths: 2
- Days On Market: 57
- Additional Information
- Geolocation: 29.1115 / -82.135
- County: MARION
- City: OCALA
- Zipcode: 34476
- Subdivision: Post Horn Estates

- DMCA Notice
-
DescriptionEquestrian dream home on a pristine well kept 10+ acre farm two lots separate parcel ids custom built pool home with 3 bedrooms 2 bathrooms, sitting room in primary bedroom and 2 car garage. One of the most desirable areas in all of ocala near shopping, dining and horse venues. Property is minutes from florida horse park or wec (world equestrian center). Home has cathedral beamed ceilings, two way fireplace in living room plus fireplace in the primary bedroom. Oversize island kitchen with custom cabinets, two pantries and granite counters. Florida room/breakfast nook with large bay windows overlooking pool, tennis courts and beautiful pastures. Come in through the gated entrance to circular drive to gaze on lush landscaping. Drive over to the custom built concrete block barn with 4 stalls, 2 story barn apartment, feed room, tack room, hay storage, horse wash rack and more. Barn has 2 carports for horse trailer, rv or equipment storage. Included in barn a car wash area with built in vacuum cleaner and air compressor. The horse amenities, 5 paddocks all board/wire fenced, round pen and dressage arena. Besides the professional tennis courts there is an additional separate storage/workshop building 48' x 24' with power and water. Upgrades done in 2024, new on demand water heater in the barn apartment, new hot water heater guest bedrooms, new propane pool heater installed, screening on pool cage completely re done, all screws in cage replaced with stainless screws, tile flooring inside home professionally steam cleaned, interior of home completely repainted, all lighting changed to led older sunk in ceiling fixtures changed out for surface mount led lighting, high quality vinyl flooring installed in living room and family room this and so much more. Come see this dream home and make it yours!!!
Property Location and Similar Properties
All
Similar
Features
Appliances
- Built-In Oven
- Convection Oven
- Dishwasher
- Disposal
- Electric Water Heater
- Ice Maker
- Microwave
- Range
- Refrigerator
- Water Filtration System
- Water Purifier
Home Owners Association Fee
- 70.00
Association Name
- Post Horn Estates
Carport Spaces
- 2.00
Close Date
- 0000-00-00
Cooling
- Central Air
Country
- US
Covered Spaces
- 0.00
Exterior Features
- Dog Run
- Rain Gutters
- Sidewalk
- Sprinkler Metered
- Tennis Court(s)
Fencing
- Board
- Fenced
- Wire
- Wood
Flooring
- Bamboo
- Luxury Vinyl
- Tile
Furnished
- Unfurnished
Garage Spaces
- 2.00
Heating
- Central
- Electric
Insurance Expense
- 0.00
Interior Features
- Cathedral Ceiling(s)
- Ceiling Fans(s)
- Crown Molding
- Eat-in Kitchen
- High Ceilings
- Open Floorplan
- Primary Bedroom Main Floor
- Solid Wood Cabinets
- Split Bedroom
- Stone Counters
- Thermostat
- Vaulted Ceiling(s)
- Walk-In Closet(s)
- Window Treatments
Legal Description
- SEC 08 TWP 16 RGE 22 COM NE COR OF NW 1/4 OF SW 1/4 S 01-40-56 E 671.04 FT S 88-40-40 W 597.48 FT TO POB S 88-40-40 W 735.89 FT S 01-42-50 E 311.37 FT N 88-39-16 E 735.89 FT N 01-42-50 W 311.07 FT TO POB SEC 08 TWP 16 RGE 22 TRACT 15 BEING MORE PARTICULARLY DESC AS: COM AT THE SE COR OF NW 1/4 TH S 88-44-10 W 1325.29 FT TH S 01-40-56 E 671.04 FT TH S 88-40-47 W 596.97 FT TO THE POB TH CONT S 88-40-47 W 736 FT TH N 01-43-02 W 296 FT TH N 88-40-47 E 736 FT TH S 01-43-02 E 296 FT TO THE POB
Levels
- One
Living Area
- 3077.00
Lot Features
- Cleared
- Corner Lot
- Sidewalk
- Paved
- Zoned for Horses
Area Major
- 34476 - Ocala
Net Operating Income
- 0.00
Occupant Type
- Owner
Open Parking Spaces
- 0.00
Other Expense
- 0.00
Other Structures
- Barn(s)
- Corral(s)
- Storage
- Tennis Court(s)
- Workshop
Parcel Number
- 3634200106
Parking Features
- Circular Driveway
- Driveway
- Garage Door Opener
- Garage Faces Side
- RV Access/Parking
Pets Allowed
- Yes
Pool Features
- Auto Cleaner
- Deck
- Fiber Optic Lighting
- Heated
- Lighting
- Pool Sweep
- Screen Enclosure
- Self Cleaning
Property Type
- Residential
Roof
- Shingle
Sewer
- Septic Tank
Style
- Ranch
Tax Year
- 2024
Township
- 16
Utilities
- Cable Available
- Electricity Connected
- Phone Available
- Propane
- Sprinkler Well
View
- Tennis Court
- Trees/Woods
Views
- 36
Virtual Tour Url
- https://my.matterport.com/show/?m=a9qrBnsiR8Z&mls=1
Water Source
- Well
Year Built
- 1988
Zoning Code
- A1
Disclaimer: All information provided is deemed to be reliable but not guaranteed.
Listing Data ©2025 Greater Fort Lauderdale REALTORS®
Listings provided courtesy of The Hernando County Association of Realtors MLS.
Listing Data ©2025 REALTOR® Association of Citrus County
Listing Data ©2025 Royal Palm Coast Realtor® Association
The information provided by this website is for the personal, non-commercial use of consumers and may not be used for any purpose other than to identify prospective properties consumers may be interested in purchasing.Display of MLS data is usually deemed reliable but is NOT guaranteed accurate.
Datafeed Last updated on June 6, 2025 @ 12:00 am
©2006-2025 brokerIDXsites.com - https://brokerIDXsites.com
Sign Up Now for Free!X
Call Direct: Brokerage Office: Mobile: 352.585.0041
Registration Benefits:
- New Listings & Price Reduction Updates sent directly to your email
- Create Your Own Property Search saved for your return visit.
- "Like" Listings and Create a Favorites List
* NOTICE: By creating your free profile, you authorize us to send you periodic emails about new listings that match your saved searches and related real estate information.If you provide your telephone number, you are giving us permission to call you in response to this request, even if this phone number is in the State and/or National Do Not Call Registry.
Already have an account? Login to your account.

