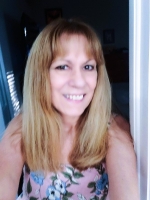
- Lori Ann Bugliaro P.A., REALTOR ®
- Tropic Shores Realty
- Helping My Clients Make the Right Move!
- Mobile: 352.585.0041
- Fax: 888.519.7102
- 352.585.0041
- loribugliaro.realtor@gmail.com
Contact Lori Ann Bugliaro P.A.
Schedule A Showing
Request more information
- Home
- Property Search
- Search results
- 1393 150th Avenue, OCALA, FL 34482
Property Photos
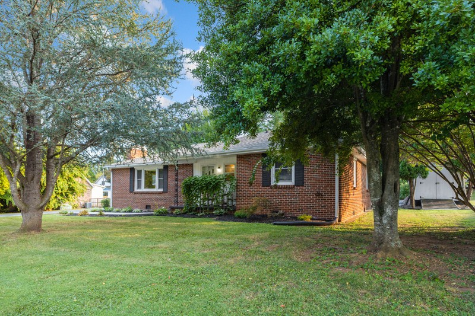

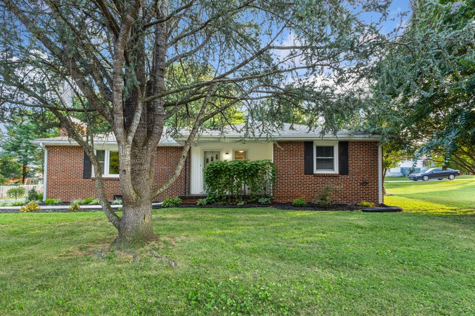
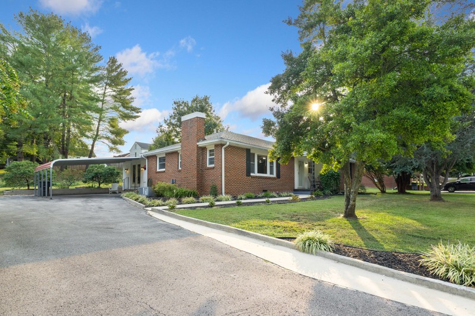
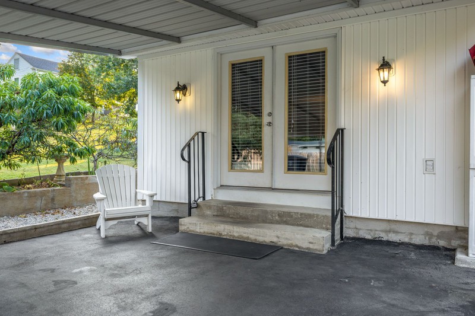
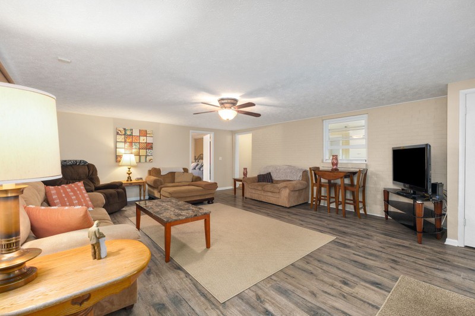
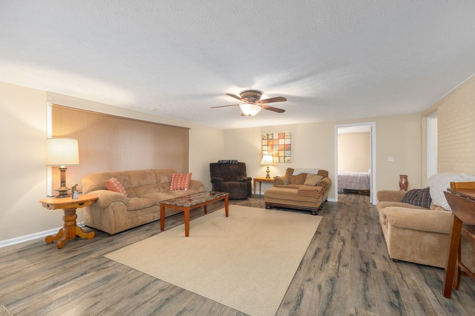
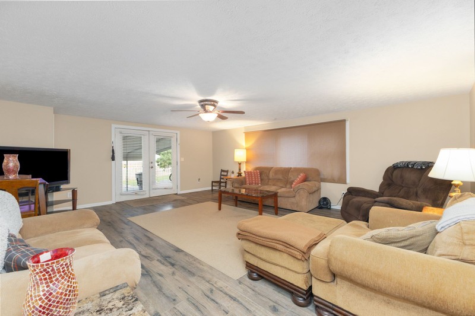
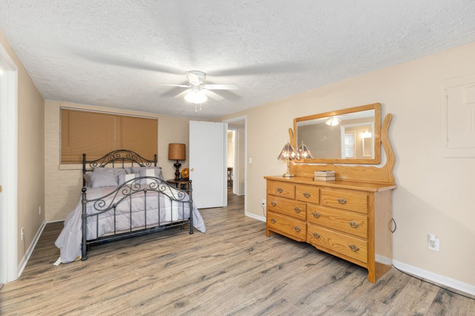
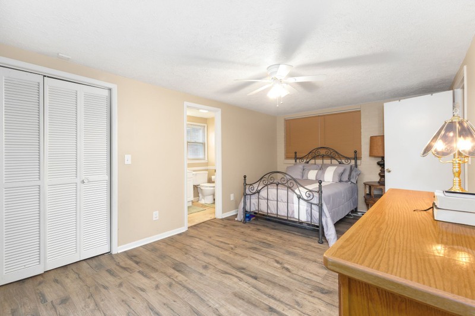
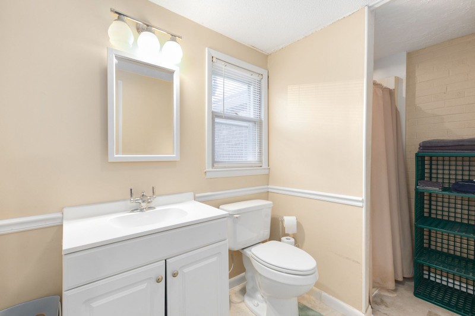
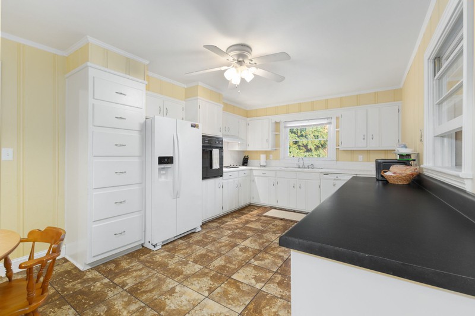
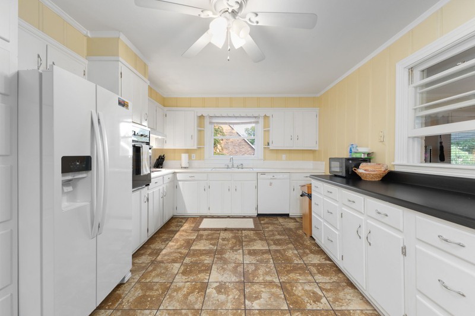
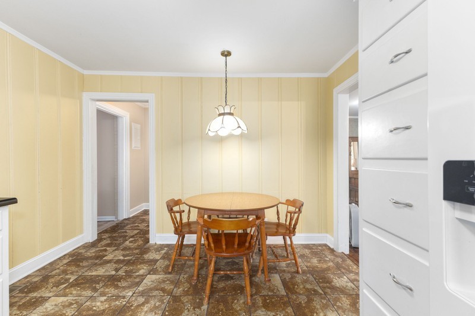
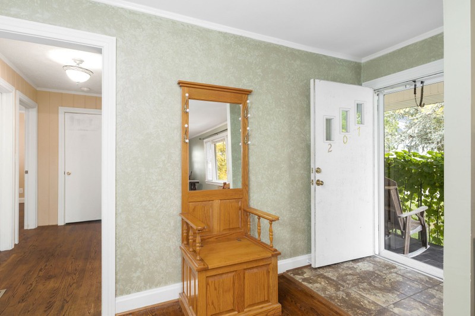
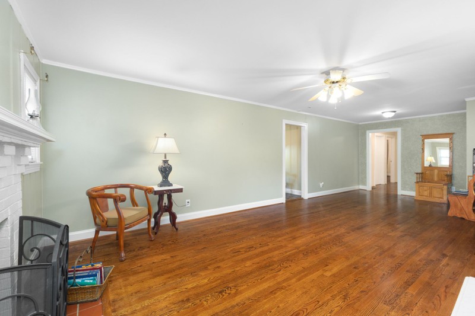
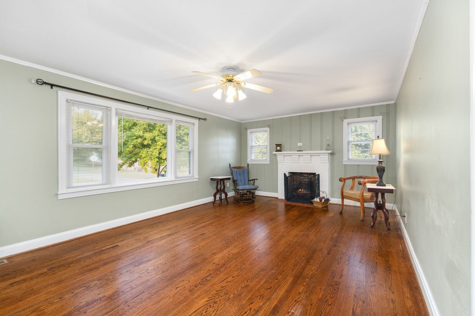
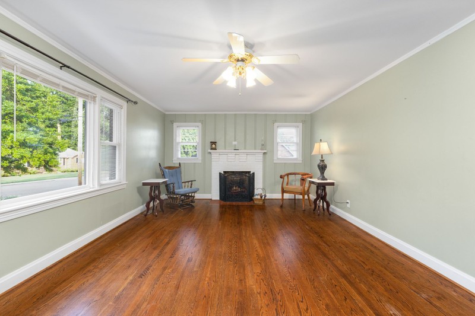
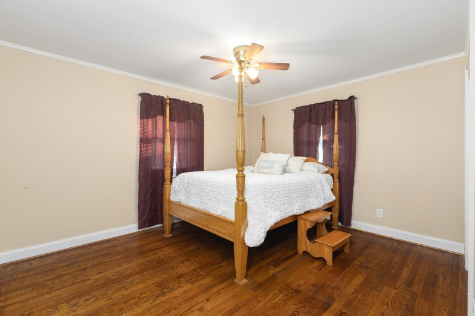
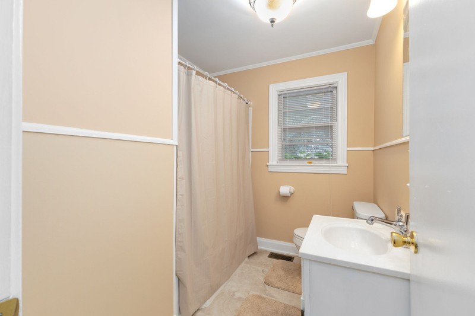
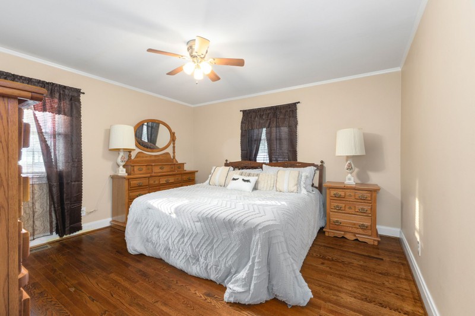
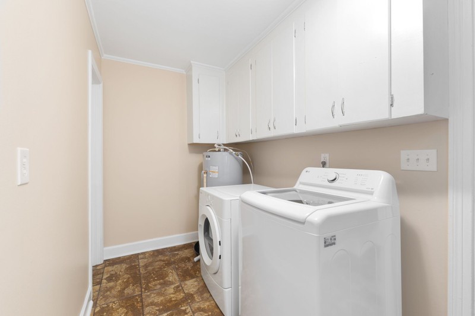
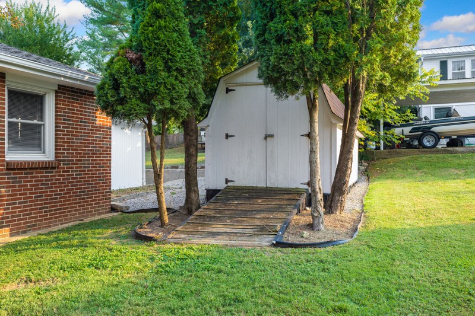
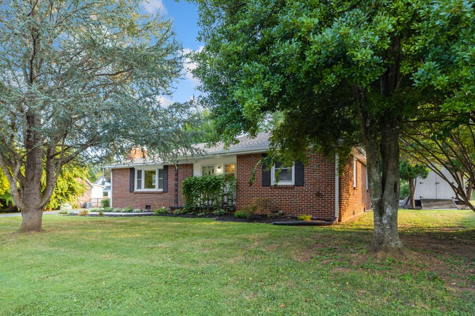















































- MLS#: OM701928 ( Residential )
- Street Address: 1393 150th Avenue
- Viewed: 13
- Price: $2,000,000
- Price sqft: $574
- Waterfront: No
- Year Built: 2002
- Bldg sqft: 3487
- Bedrooms: 3
- Total Baths: 3
- Full Baths: 2
- 1/2 Baths: 1
- Garage / Parking Spaces: 2
- Days On Market: 17
- Additional Information
- Geolocation: 29.201 / -82.3664
- County: MARION
- City: OCALA
- Zipcode: 34482
- Subdivision: Equestrian Oaks
- Elementary School: Romeo Elementary School
- Middle School: Dunnellon Middle School
- High School: West Port High School
- Provided by: HOMES TO RANCHES REALTY INC
- Contact: Amy Lord
- 352-732-3276

- DMCA Notice
-
DescriptionDiscover this beautifully maintained 14.8 acre horse farm in the heart of Ocalas desirable Northwest horse countryjust minutes from the World Equestrian Center, HITS, and located within the coveted Horse Preservation Area. Tucked behind custom double iron gates with lush landscaping and a paved asphalt drive, this turnkey property blends timeless elegance, functionality, and privacy into one breathtaking equestrian estate. At the heart of the property is a warm and welcoming 3 bedroom, 2.5 bath home with 3,487 total square feet that effortlessly balances comfort and style. The homes layout is designed for both everyday living and entertaining, featuring a formal dining area and a charming breakfast nook framed by a bay window that overlooks the grounds and screened in pool. The open concept kitchen and living area offer a seamless flow, highlighted by an inviting barperfect for morning coffeeas well as expansive counter space, abundant cabinetry, and newer stainless steel appliances. The primary suite is a peaceful retreat, offering French doors that lead directly to the pool area, dual walk in closets, and a spacious en suite bathroom with dual vanities and a soaking garden tub. Two additional guest bedrooms are located on the opposite side of the home, providing privacy for family or visitors, and are served by a well appointed full guest bath. Step outside to enjoy the farms true beautyrolling pastures shaded by magnificent granddaddy oaks, five thoughtfully laid out paddocks, and expansive open spaces ideal for a jump field or future cross country course. Level ground also offers multiple locations suitable for building an arena. Equestrian infrastructure includes two barns with a total of ten 12x12 stalls, a large air conditioned tack room, hay storage, a grooming stall, and three wash racks with insta hot water, ensuring optimal comfort for both horse and rider. Equestrians will also appreciate the round pen, ample pasture space, and fully perimeter fenced property, surrounded by a border of mature trees that provide additional seclusion and a tranquil, park like setting. Recent updates include a new well pump, new A/C, and freshly painted fencing, showcasing the attention and care given to every corner of the farm. Adding further value is the charming tiny house, ideal for guests, caretakers, or seasonal rentals. This self contained unit includes a full kitchen, full bathroom, laundry room, and a large living room window offering scenic views of the barns and pastures. Theres also an RV hookup, offering flexibility for visitors or traveling equestrians. This property has proven rental income, having been successfully leased during the winter circuit for both WEC and HITS competitors, making it not just a dream farm but a strong investment opportunity. Whether youre an avid equestrian, a snowbird looking to be near premier horse venues, or someone simply seeking peace, beauty, and functionality in one of Floridas most prestigious equine regionsthis NW Ocala farm checks every box. Dont miss the opportunity to own this one of a kind farm in a location that offers both prestige and practicality. Schedule your private tour today and experience all this property has to offer.
Property Location and Similar Properties
All
Similar
Features
Appliances
- Dishwasher
- Microwave
- Range
- Refrigerator
Home Owners Association Fee
- 0.00
Carport Spaces
- 0.00
Close Date
- 0000-00-00
Cooling
- Central Air
Country
- US
Covered Spaces
- 0.00
Exterior Features
- Lighting
- Sliding Doors
Fencing
- Board
- Cross Fenced
Flooring
- Carpet
- Tile
Garage Spaces
- 2.00
Heating
- Central
High School
- West Port High School
Insurance Expense
- 0.00
Interior Features
- Ceiling Fans(s)
- Eat-in Kitchen
- High Ceilings
- Kitchen/Family Room Combo
- L Dining
- Open Floorplan
- Primary Bedroom Main Floor
- Walk-In Closet(s)
- Window Treatments
Legal Description
- SEC 12 TWP 15 RGE 19 PLAT BOOK UNR EQUESTRIAN OAKS LOT 2 BEING MORE FULLY DESC AS: COM AT SW COR OF SEC 12 TO PT OF REFERENCE TH N 00-04-41 W 2010 FT TO POB TH N 00-04-41 W 645.73 FT TO NW COR OF SW 1/4 TH N 89-51-01 E 989.93 FT TH S 00-01-30 E 639.2 4 FT TH S 89-28-27 W 989.36 FT TO POB SUB TO THE MAINTAINED ROW FOR COUNTY ROADWAY ALONG WLY BNDY
Levels
- One
Living Area
- 2463.00
Lot Features
- Cleared
- Farm
- Landscaped
- Oversized Lot
- Pasture
- Paved
- Zoned for Horses
Middle School
- Dunnellon Middle School
Area Major
- 34482 - Ocala
Net Operating Income
- 0.00
Occupant Type
- Owner
Open Parking Spaces
- 0.00
Other Expense
- 0.00
Parcel Number
- 1999-002-000
Pool Features
- Gunite
- In Ground
Possession
- Close Of Escrow
Property Type
- Residential
Roof
- Shingle
School Elementary
- Romeo Elementary School
Sewer
- Septic Tank
Tax Year
- 2024
Township
- 15S
Utilities
- Electricity Connected
Views
- 13
Virtual Tour Url
- https://www.propertypanorama.com/instaview/stellar/OM701928
Water Source
- Well
Year Built
- 2002
Zoning Code
- A1
Disclaimer: All information provided is deemed to be reliable but not guaranteed.
Listing Data ©2025 Greater Fort Lauderdale REALTORS®
Listings provided courtesy of The Hernando County Association of Realtors MLS.
Listing Data ©2025 REALTOR® Association of Citrus County
Listing Data ©2025 Royal Palm Coast Realtor® Association
The information provided by this website is for the personal, non-commercial use of consumers and may not be used for any purpose other than to identify prospective properties consumers may be interested in purchasing.Display of MLS data is usually deemed reliable but is NOT guaranteed accurate.
Datafeed Last updated on June 6, 2025 @ 12:00 am
©2006-2025 brokerIDXsites.com - https://brokerIDXsites.com
Sign Up Now for Free!X
Call Direct: Brokerage Office: Mobile: 352.585.0041
Registration Benefits:
- New Listings & Price Reduction Updates sent directly to your email
- Create Your Own Property Search saved for your return visit.
- "Like" Listings and Create a Favorites List
* NOTICE: By creating your free profile, you authorize us to send you periodic emails about new listings that match your saved searches and related real estate information.If you provide your telephone number, you are giving us permission to call you in response to this request, even if this phone number is in the State and/or National Do Not Call Registry.
Already have an account? Login to your account.

