
- Lori Ann Bugliaro P.A., PA,REALTOR ®
- Tropic Shores Realty
- Helping My Clients Make the Right Move!
- Mobile: 352.585.0041
- Fax: 888.519.7102
- Mobile: 352.585.0041
- loribugliaro.realtor@gmail.com
Contact Lori Ann Bugliaro P.A.
Schedule A Showing
Request more information
- Home
- Property Search
- Search results
- 4015 22nd Street, OCALA, FL 34471
Active
Property Photos
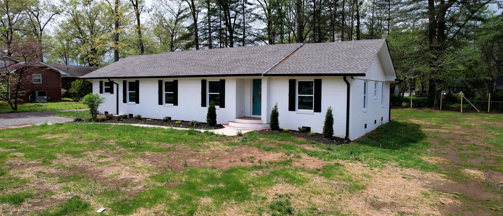

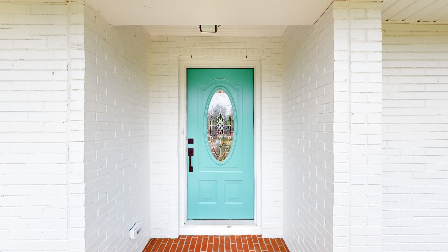
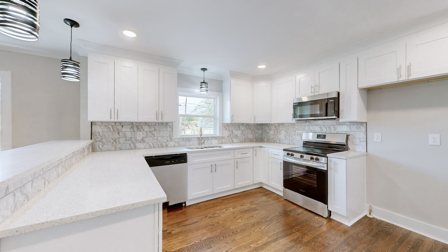
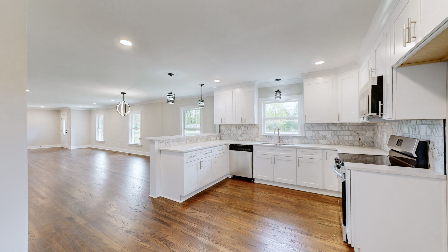
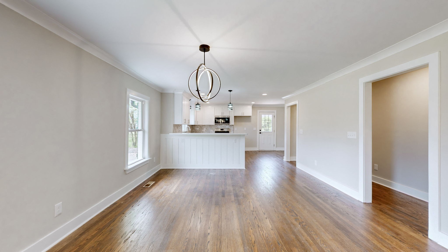
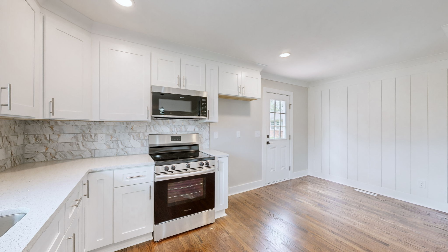
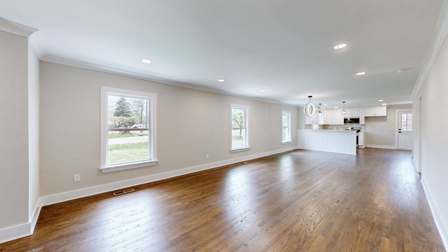
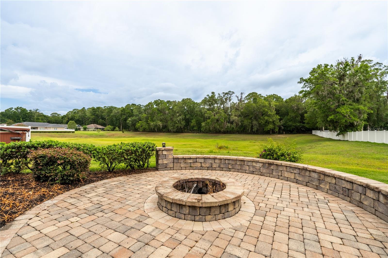
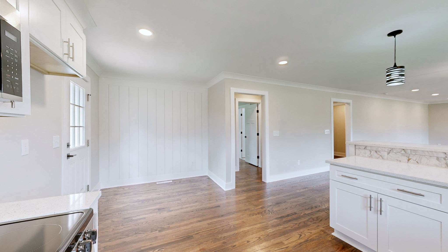
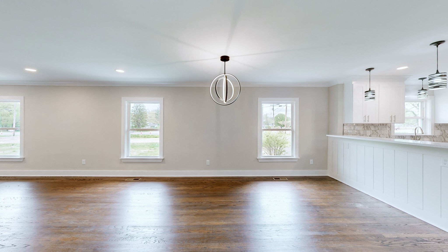
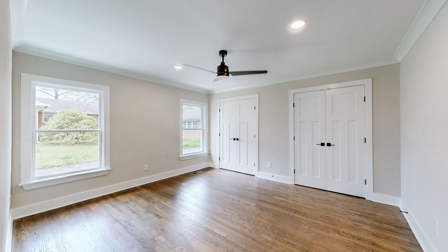
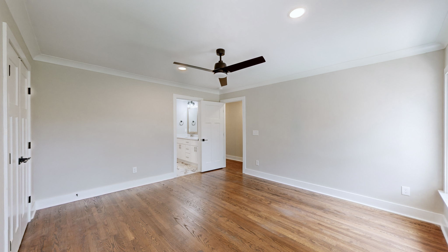
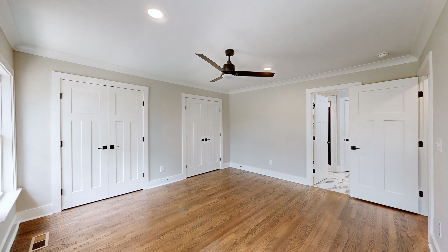
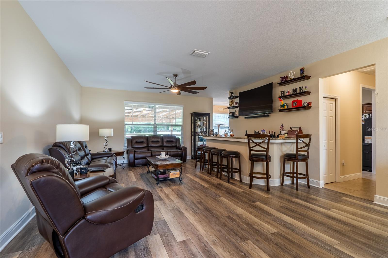
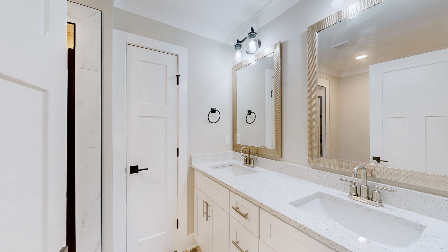
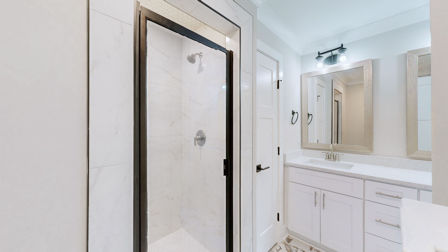
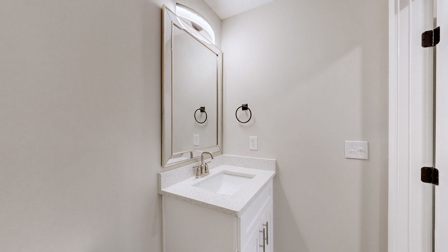
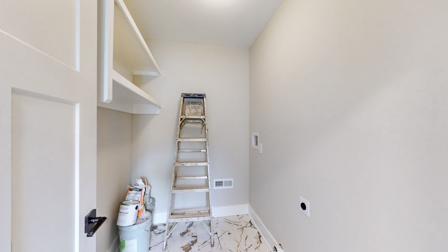
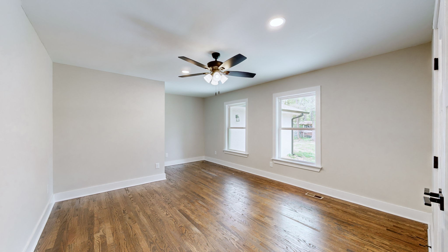
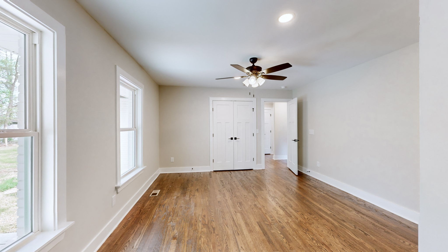
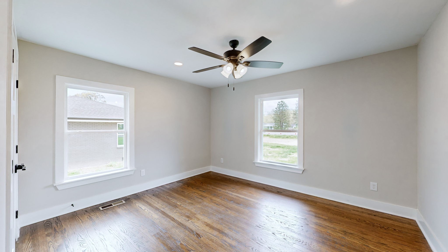
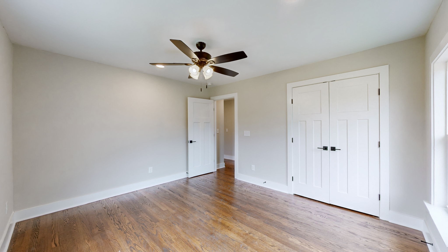
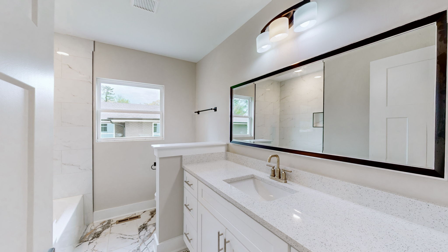
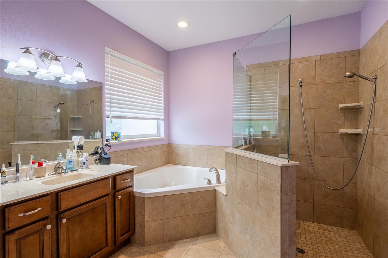
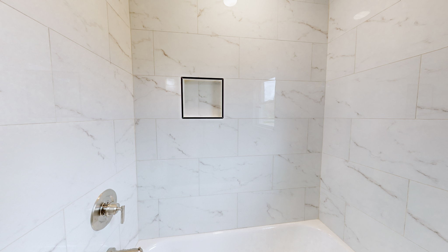
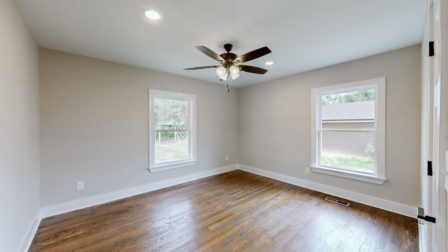
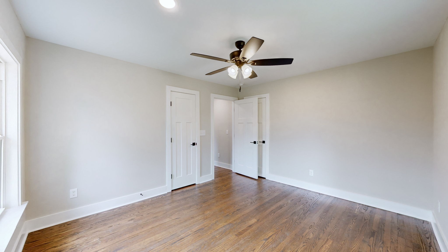
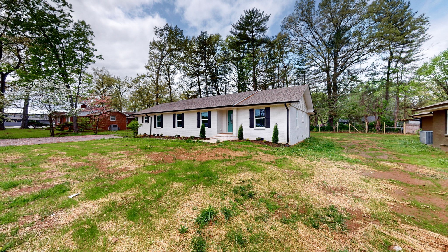
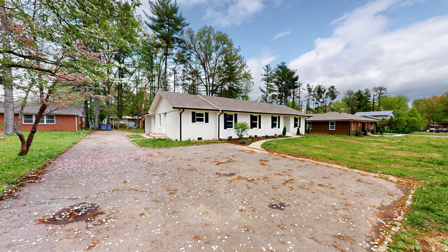
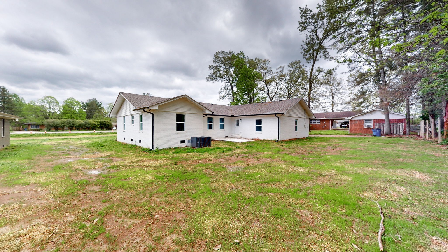
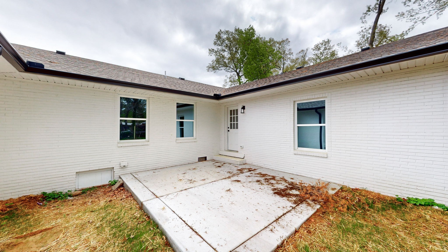
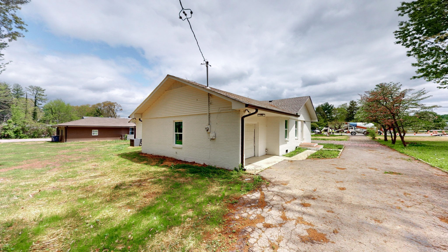
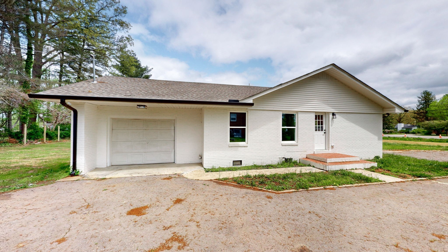




















- MLS#: OM702618 ( Residential )
- Street Address: 4015 22nd Street
- Viewed: 327
- Price: $499,000
- Price sqft: $222
- Waterfront: No
- Year Built: 2014
- Bldg sqft: 2248
- Bedrooms: 4
- Total Baths: 3
- Full Baths: 2
- 1/2 Baths: 1
- Garage / Parking Spaces: 2
- Days On Market: 269
- Additional Information
- Geolocation: 29.166 / -82.0803
- County: MARION
- City: OCALA
- Zipcode: 34471
- Subdivision: Summerset Estate
- Elementary School: Maplewood
- Middle School: Osceola
- High School: Forest
- Provided by: INVICTUS REAL ESTATE LLC

- DMCA Notice
-
DescriptionStunning Four Bedroom Home with Outdoor Entertaining Oasis! Discover your dream home as you walk up the professionally pavered sidewalk into this beautifully appointed, light and spacious four bedroom, 2.5 bath residence, perfect for families and entertaining. Step inside to find a spacious, inviting foyer featuring a gorgeous glass entry door. The open concept layout includes a formal dining room, a cozy breakfast nook, and a stylish kitchen with a countertop bar for casual dining, and a large living room with a full bar. The kitchen is open with granite countertops, plenty of cabinet space, and is perfectly situated for accommodating everyday life, indoor entertaining, and/or outdoor event. The living room boasts a full bar, seamlessly blending elegance with functionality, creating the perfect space for gatherings. Retreat to the expansive master bedroom, complete with a luxurious master bath featuring his and her sinks, ample cabinetry, a relaxing garden tub, and a walk in shower. Enjoy outdoor living at its finest on your large extended brick paver back porch, complete with an outdoor kitchen featuring exquisite granite countertops and a separate spacious fully brick pavered fire pit area and fire pit, perfect for evening gatherings. The extensive paved driveway and sidewalk lead to the home, enhancing its curb appeal and functionality. Additional highlights include a video security system, a two car garage, a oversized brick pavered driveway perfect for multiple vehicles, a serene retention pond behind the property for added privacy, and plenty of outdoor space for recreation. This exceptional home is ideal for those seeking comfort, style, and entertainment options. Don't miss your chance to own this slice of paradise! Schedule your viewing today!
Property Location and Similar Properties
All
Similar
Features
Appliances
- Bar Fridge
- Dishwasher
- Gas Water Heater
- Microwave
- Range
- Refrigerator
Home Owners Association Fee
- 400.00
Association Name
- Tom Anderson
Carport Spaces
- 0.00
Close Date
- 0000-00-00
Cooling
- Central Air
Country
- US
Covered Spaces
- 0.00
Exterior Features
- Outdoor Grill
- Outdoor Kitchen
- Private Mailbox
- Rain Gutters
Flooring
- Carpet
Garage Spaces
- 2.00
Heating
- Central
High School
- Forest High School
Insurance Expense
- 0.00
Interior Features
- Cathedral Ceiling(s)
- Ceiling Fans(s)
- Eat-in Kitchen
- High Ceilings
- Primary Bedroom Main Floor
- Split Bedroom
- Stone Counters
- Vaulted Ceiling(s)
- Walk-In Closet(s)
Legal Description
- SEC 23 TWP 15 RGE 22 PLAT BOOK 010 PG 148 SUMMERSET ESTATES BLK B LOT 19
Levels
- One
Living Area
- 2248.00
Lot Features
- Landscaped
- Paved
Middle School
- Osceola Middle School
Area Major
- 34471 - Ocala
Net Operating Income
- 0.00
Occupant Type
- Owner
Open Parking Spaces
- 0.00
Other Expense
- 0.00
Parcel Number
- 29638-002-19
Pets Allowed
- Yes
Possession
- Close Of Escrow
Property Type
- Residential
Roof
- Shingle
School Elementary
- Maplewood Elementary School-M
Sewer
- Public Sewer
Tax Year
- 2024
Township
- 15S
Utilities
- Cable Connected
- Electricity Connected
- Sewer Connected
- Water Connected
Views
- 327
Virtual Tour Url
- https://www.propertypanorama.com/instaview/stellar/OM702618
Water Source
- Public
Year Built
- 2014
Zoning Code
- R1A
Disclaimer: All information provided is deemed to be reliable but not guaranteed.
Listing Data ©2026 Greater Fort Lauderdale REALTORS®
Listings provided courtesy of The Hernando County Association of Realtors MLS.
Listing Data ©2026 REALTOR® Association of Citrus County
Listing Data ©2026 Royal Palm Coast Realtor® Association
The information provided by this website is for the personal, non-commercial use of consumers and may not be used for any purpose other than to identify prospective properties consumers may be interested in purchasing.Display of MLS data is usually deemed reliable but is NOT guaranteed accurate.
Datafeed Last updated on February 26, 2026 @ 12:00 am
©2006-2026 brokerIDXsites.com - https://brokerIDXsites.com
Sign Up Now for Free!X
Call Direct: Brokerage Office: Mobile: 352.585.0041
Registration Benefits:
- New Listings & Price Reduction Updates sent directly to your email
- Create Your Own Property Search saved for your return visit.
- "Like" Listings and Create a Favorites List
* NOTICE: By creating your free profile, you authorize us to send you periodic emails about new listings that match your saved searches and related real estate information.If you provide your telephone number, you are giving us permission to call you in response to this request, even if this phone number is in the State and/or National Do Not Call Registry.
Already have an account? Login to your account.

