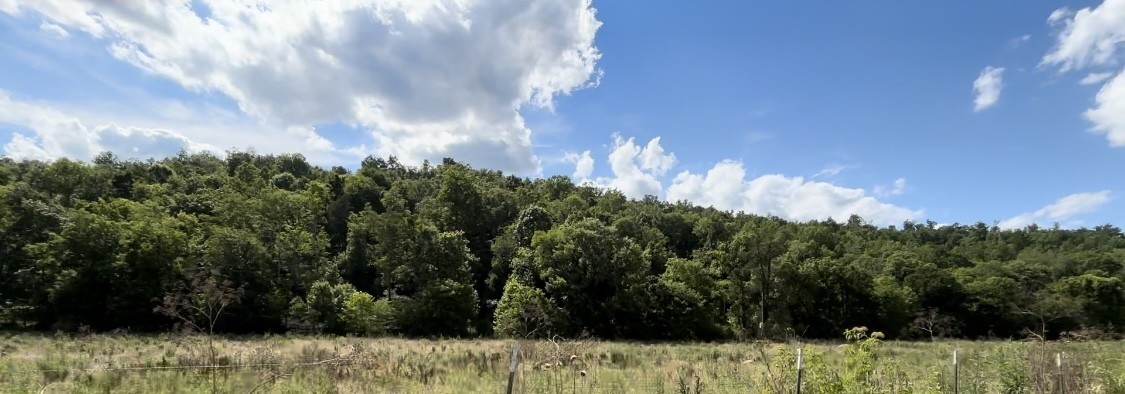
- Lori Ann Bugliaro P.A., REALTOR ®
- Tropic Shores Realty
- Helping My Clients Make the Right Move!
- Mobile: 352.585.0041
- Fax: 888.519.7102
- 352.585.0041
- loribugliaro.realtor@gmail.com
Contact Lori Ann Bugliaro P.A.
Schedule A Showing
Request more information
- Home
- Property Search
- Search results
- 10910 41st Avenue, OCALA, FL 34476
Property Photos










































- MLS#: OM702863 ( Residential )
- Street Address: 10910 41st Avenue
- Viewed: 55
- Price: $498,500
- Price sqft: $150
- Waterfront: No
- Year Built: 2018
- Bldg sqft: 3334
- Bedrooms: 4
- Total Baths: 3
- Full Baths: 3
- Garage / Parking Spaces: 2
- Days On Market: 27
- Additional Information
- Geolocation: 29.0656 / -82.1897
- County: MARION
- City: OCALA
- Zipcode: 34476
- Subdivision: Ocala Waterway Estate
- Elementary School: Hammett Bowen Jr. Elementary
- Middle School: Liberty Middle School
- High School: West Port High School
- Provided by: SELLSTATE NEXT GENERATION REAL
- Contact: Adriana Salmon
- 352-387-2383

- DMCA Notice
-
DescriptionMOTIVATED SELLER MOVE IN READY! LIKE NEW HOME BUILT IN 2018 PRICED TO SELL FAST! Looking for your dream home in the Ocala area? This spacious 4 bedroom, 3 bathroom home with a BONUS ROOM (perfect for a 5th bedroom or office) is everything you've been searching for and its ready for you NOW! Situated on a gorgeous half acre lot, this home offers a fully fenced, private backyard ideal for BBQs, entertaining, and even adding a custom pool. Enjoy peace and privacy just minutes from shopping, medical offices, restaurants, and entertainment. Inside, youll love the open concept layout, gourmet kitchen, and cozy breakfast nook perfect for both everyday living and hosting guests. Ceramic tile throughout makes for easy maintenance and a clean, modern look. ? Special features include: Bedroom 2 with its own private bath ideal for in laws or guests Master suite with garden tub, walk in shower, and large walk in closet Bathroom 3 with dual sinks and direct access to the lanai Bonus room great as a home office, playroom, or 5th bedroom Some photos are virtually staged to show possibilities. This home has been lovingly maintained and is ready for its next chapter. Whether you're upsizing, relocating, or looking for more space this home checks all the boxes. Call today to schedule your private tour dont miss out on this rare opportunity!
Property Location and Similar Properties
All
Similar
Features
Appliances
- Dishwasher
- Disposal
- Electric Water Heater
Home Owners Association Fee
- 0.00
Builder Name
- Adams Homes
Carport Spaces
- 0.00
Close Date
- 0000-00-00
Cooling
- Central Air
Country
- US
Covered Spaces
- 0.00
Exterior Features
- Private Mailbox
- Sidewalk
- Sliding Doors
- Sprinkler Metered
Fencing
- Vinyl
Flooring
- Ceramic Tile
Garage Spaces
- 2.00
Heating
- Central
- Electric
High School
- West Port High School
Insurance Expense
- 0.00
Interior Features
- Cathedral Ceiling(s)
- Crown Molding
- Solid Wood Cabinets
- Split Bedroom
- Thermostat
- Tray Ceiling(s)
- Walk-In Closet(s)
Legal Description
- SEC 27 TWP 16 RGE 21 PLAT BOOK K PAGE 052 OCALA WATERWAY ESTATES BLK 4 LOT 19
Levels
- One
Living Area
- 2508.00
Middle School
- Liberty Middle School
Area Major
- 34476 - Ocala
Net Operating Income
- 0.00
Occupant Type
- Vacant
Open Parking Spaces
- 0.00
Other Expense
- 0.00
Parcel Number
- 3578-004-019
Parking Features
- Covered
Possession
- Close Of Escrow
Property Type
- Residential
Roof
- Shingle
School Elementary
- Hammett Bowen Jr. Elementary
Sewer
- Septic Tank
Tax Year
- 2024
Township
- 16S
Utilities
- Electricity Connected
Views
- 55
Virtual Tour Url
- https://www.propertypanorama.com/instaview/stellar/OM702863
Water Source
- Public
Year Built
- 2018
Zoning Code
- R1
Disclaimer: All information provided is deemed to be reliable but not guaranteed.
Listing Data ©2025 Greater Fort Lauderdale REALTORS®
Listings provided courtesy of The Hernando County Association of Realtors MLS.
Listing Data ©2025 REALTOR® Association of Citrus County
Listing Data ©2025 Royal Palm Coast Realtor® Association
The information provided by this website is for the personal, non-commercial use of consumers and may not be used for any purpose other than to identify prospective properties consumers may be interested in purchasing.Display of MLS data is usually deemed reliable but is NOT guaranteed accurate.
Datafeed Last updated on July 3, 2025 @ 12:00 am
©2006-2025 brokerIDXsites.com - https://brokerIDXsites.com
Sign Up Now for Free!X
Call Direct: Brokerage Office: Mobile: 352.585.0041
Registration Benefits:
- New Listings & Price Reduction Updates sent directly to your email
- Create Your Own Property Search saved for your return visit.
- "Like" Listings and Create a Favorites List
* NOTICE: By creating your free profile, you authorize us to send you periodic emails about new listings that match your saved searches and related real estate information.If you provide your telephone number, you are giving us permission to call you in response to this request, even if this phone number is in the State and/or National Do Not Call Registry.
Already have an account? Login to your account.

