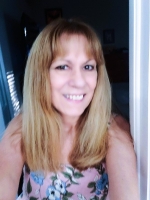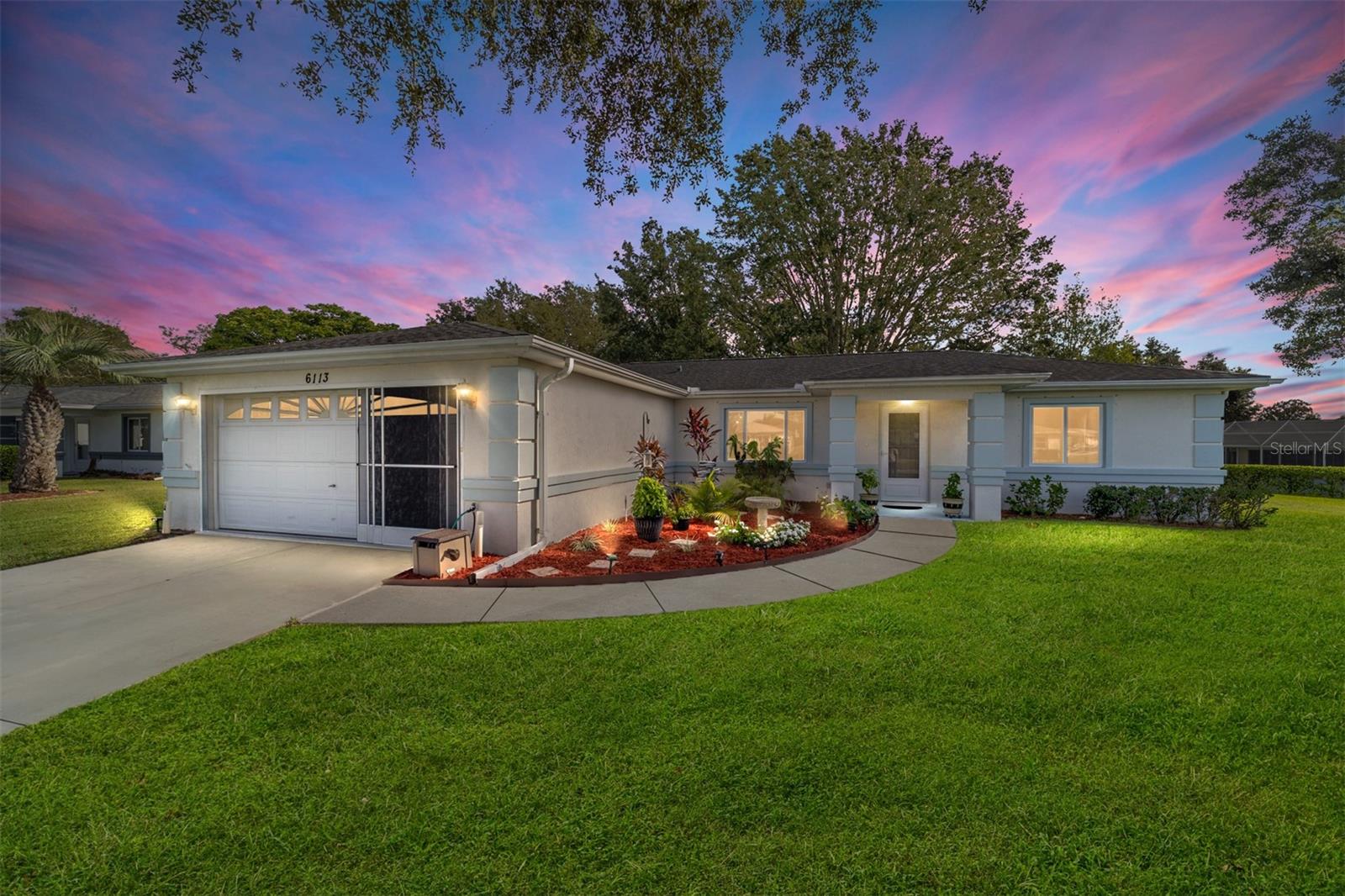
- Lori Ann Bugliaro P.A., REALTOR ®
- Tropic Shores Realty
- Helping My Clients Make the Right Move!
- Mobile: 352.585.0041
- Fax: 888.519.7102
- 352.585.0041
- loribugliaro.realtor@gmail.com
Contact Lori Ann Bugliaro P.A.
Schedule A Showing
Request more information
- Home
- Property Search
- Search results
- 6113 101st Place, OCALA, FL 34476
Property Photos









































































- MLS#: OM704293 ( Residential )
- Street Address: 6113 101st Place
- Viewed: 2
- Price: $255,000
- Price sqft: $130
- Waterfront: No
- Year Built: 1997
- Bldg sqft: 1956
- Bedrooms: 2
- Total Baths: 2
- Full Baths: 2
- Garage / Parking Spaces: 2
- Days On Market: 3
- Additional Information
- Geolocation: 29.0748 / -82.2206
- County: MARION
- City: OCALA
- Zipcode: 34476
- Subdivision: Cherrywood Estates Ph 04
- Provided by: ROBERTS REAL ESTATE INC

- DMCA Notice
-
DescriptionA MUST SEE! Immaculate 2 bed 2 bath 2 car garage in Cherrywood Estates Move In Ready with Upgrades! This beautifully maintained home offers effortless living with a 2017 roof, a fully remodeled kitchen, and a stunning primary bath redone in 2023. Enjoy natural light from the new front window, stylish flooring, and an open, inviting layout. The spacious screened lanai and 2 car garage complete the package. Dont waitschedule your private showing today!
Property Location and Similar Properties
All
Similar
Features
Appliances
- Dishwasher
- Range
- Range Hood
- Refrigerator
Association Amenities
- Clubhouse
- Fitness Center
- Pool
- Shuffleboard Court
- Tennis Court(s)
Home Owners Association Fee
- 324.11
Home Owners Association Fee Includes
- Cable TV
- Pool
- Recreational Facilities
- Trash
Association Name
- Jennifer
Association Phone
- 352-237-1675
Carport Spaces
- 0.00
Close Date
- 0000-00-00
Cooling
- Central Air
Country
- US
Covered Spaces
- 0.00
Exterior Features
- Rain Gutters
Flooring
- Carpet
- Linoleum
- Luxury Vinyl
Furnished
- Negotiable
Garage Spaces
- 2.00
Heating
- Electric
Insurance Expense
- 0.00
Interior Features
- Cathedral Ceiling(s)
- Ceiling Fans(s)
- Eat-in Kitchen
- Walk-In Closet(s)
- Window Treatments
Legal Description
- SEC 29 TWP 16 RGE 21 PLAT BOOK 003 PAGE 168 CHERRYWOOD ESTATES PHASE 4 BLK K LOT 14
Levels
- One
Living Area
- 1320.00
Area Major
- 34476 - Ocala
Net Operating Income
- 0.00
Occupant Type
- Owner
Open Parking Spaces
- 0.00
Other Expense
- 0.00
Parcel Number
- 35680-011-14
Parking Features
- Garage Door Opener
- Ground Level
- Workshop in Garage
Pets Allowed
- Yes
Possession
- Close Of Escrow
Property Condition
- Completed
Property Type
- Residential
Roof
- Shingle
Sewer
- Septic Tank
Tax Year
- 2025
Township
- 16S
Utilities
- Cable Available
- Electricity Connected
- Water Connected
Virtual Tour Url
- https://www.propertypanorama.com/instaview/stellar/OM704293
Water Source
- Private
Year Built
- 1997
Zoning Code
- R1
Disclaimer: All information provided is deemed to be reliable but not guaranteed.
Listing Data ©2025 Greater Fort Lauderdale REALTORS®
Listings provided courtesy of The Hernando County Association of Realtors MLS.
Listing Data ©2025 REALTOR® Association of Citrus County
Listing Data ©2025 Royal Palm Coast Realtor® Association
The information provided by this website is for the personal, non-commercial use of consumers and may not be used for any purpose other than to identify prospective properties consumers may be interested in purchasing.Display of MLS data is usually deemed reliable but is NOT guaranteed accurate.
Datafeed Last updated on July 4, 2025 @ 12:00 am
©2006-2025 brokerIDXsites.com - https://brokerIDXsites.com
Sign Up Now for Free!X
Call Direct: Brokerage Office: Mobile: 352.585.0041
Registration Benefits:
- New Listings & Price Reduction Updates sent directly to your email
- Create Your Own Property Search saved for your return visit.
- "Like" Listings and Create a Favorites List
* NOTICE: By creating your free profile, you authorize us to send you periodic emails about new listings that match your saved searches and related real estate information.If you provide your telephone number, you are giving us permission to call you in response to this request, even if this phone number is in the State and/or National Do Not Call Registry.
Already have an account? Login to your account.

