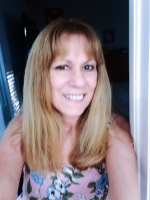
- Lori Ann Bugliaro P.A., REALTOR ®
- Tropic Shores Realty
- Helping My Clients Make the Right Move!
- Mobile: 352.585.0041
- Fax: 888.519.7102
- 352.585.0041
- loribugliaro.realtor@gmail.com
Contact Lori Ann Bugliaro P.A.
Schedule A Showing
Request more information
- Home
- Property Search
- Search results
- 6426 74th Terrace Road, OCALA, FL 34474
Property Photos
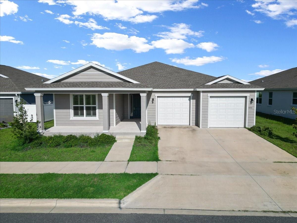

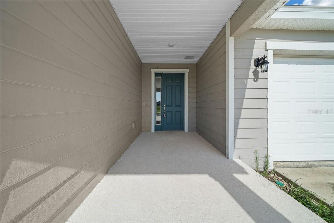
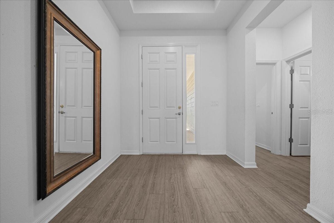
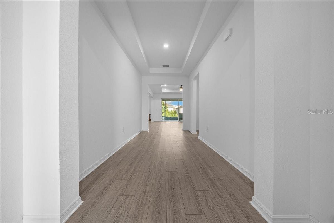
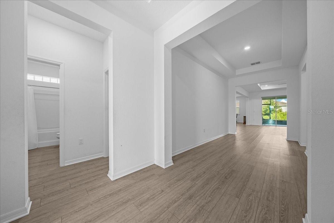
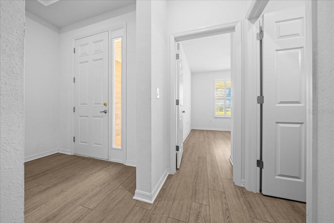
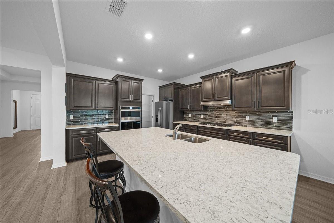
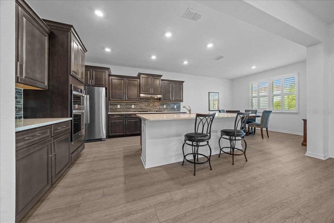
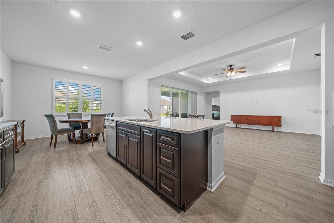
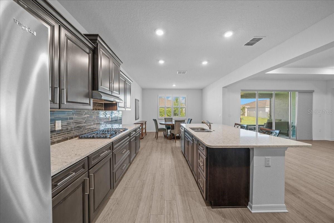
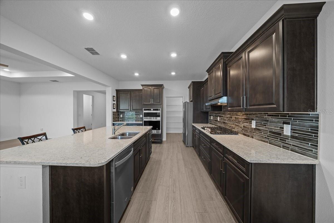
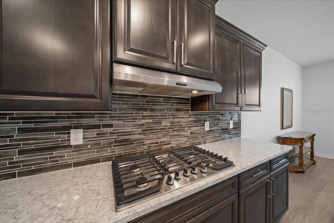
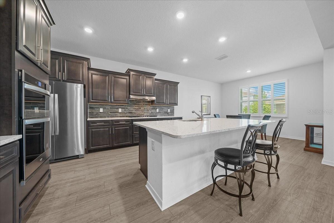
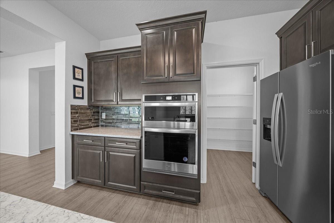
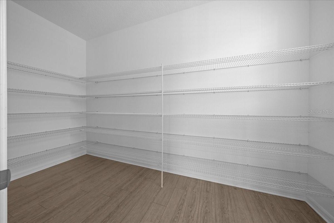
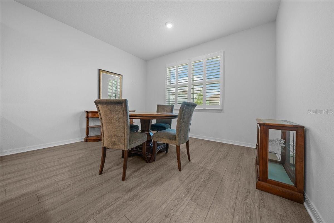
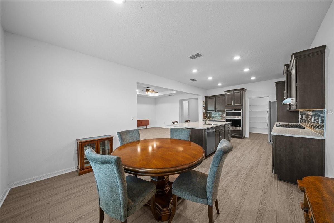
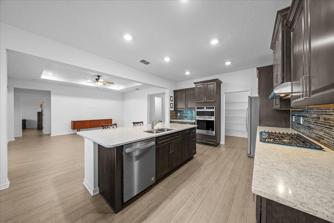
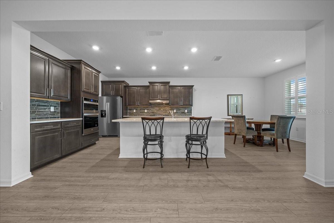
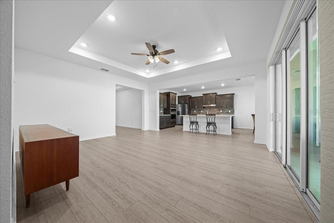
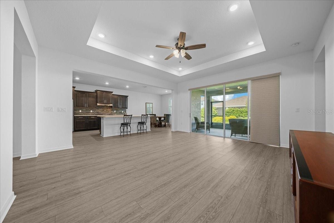
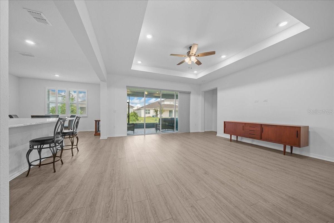
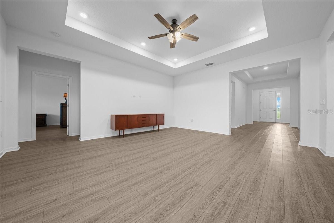
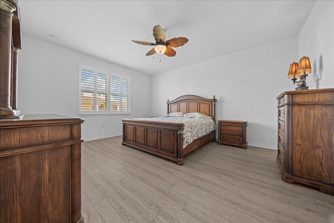
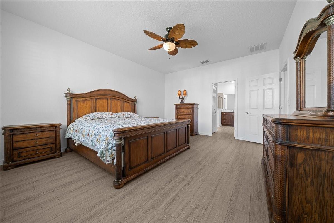
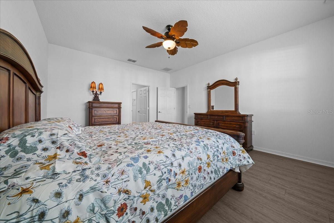
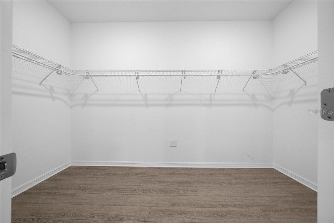
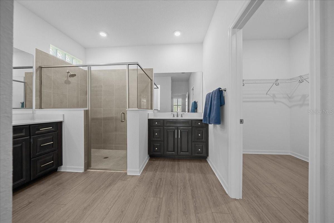
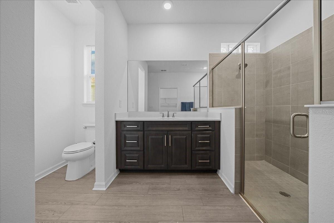
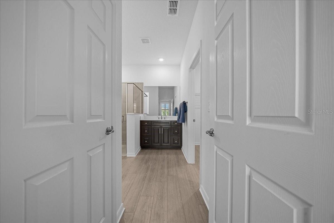
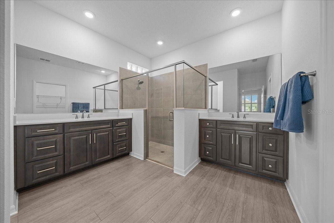
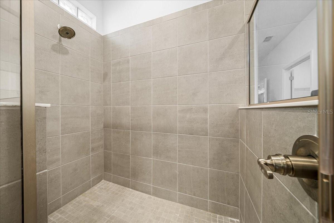
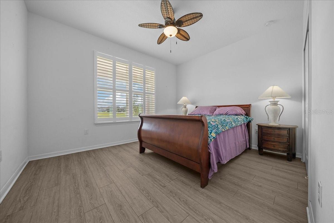
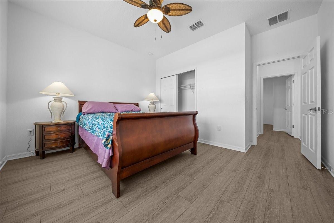
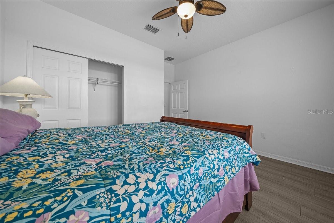
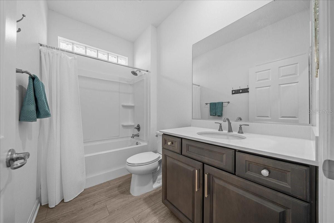
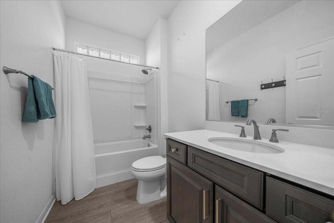
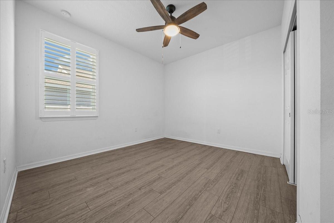
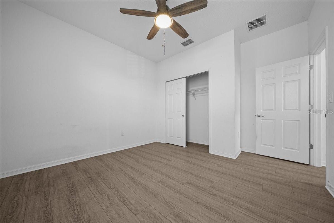
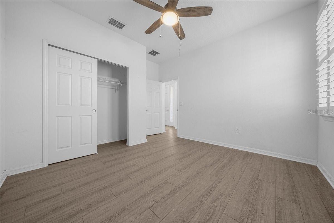
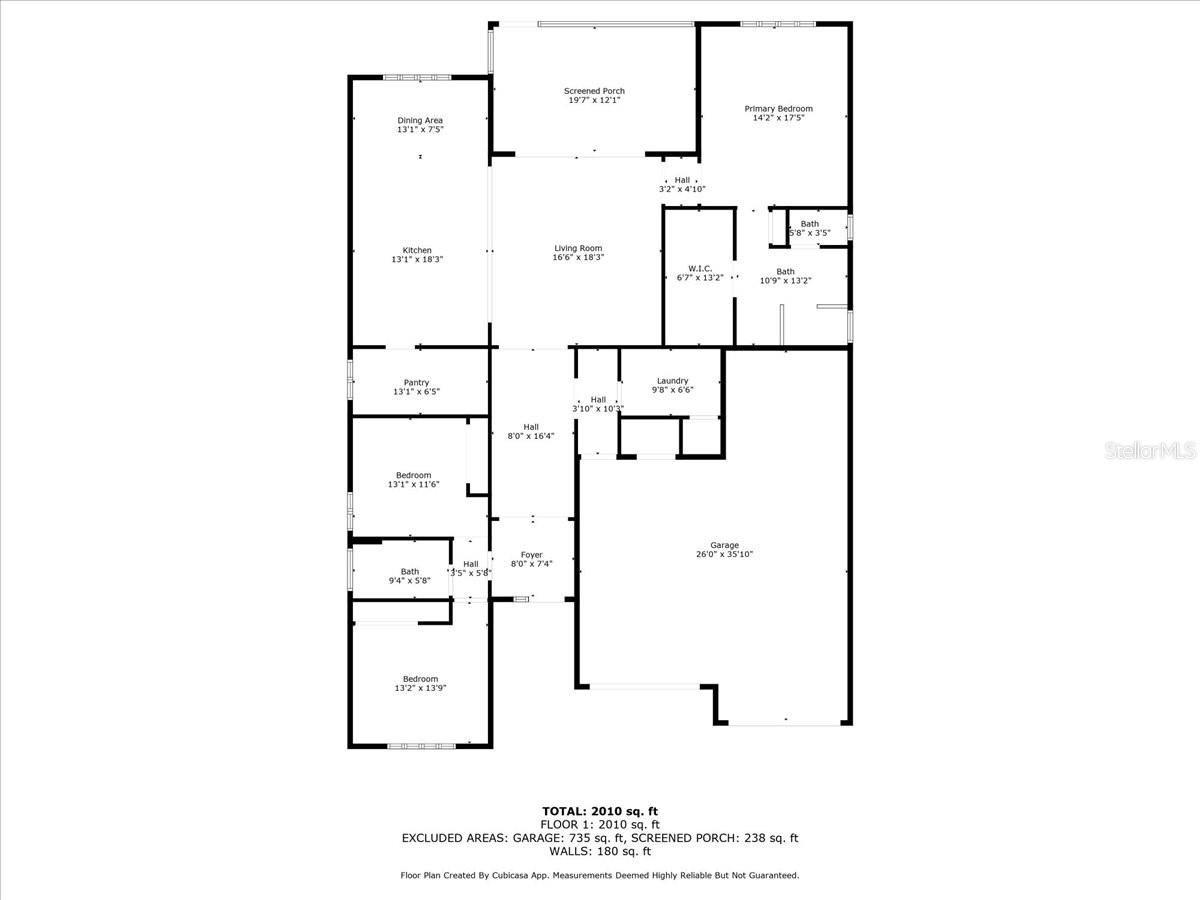
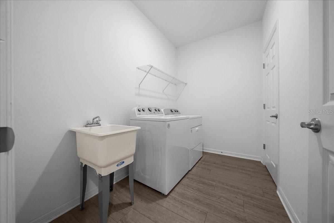
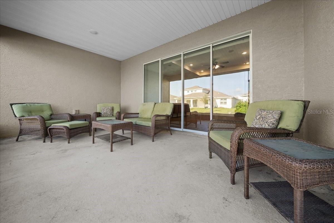
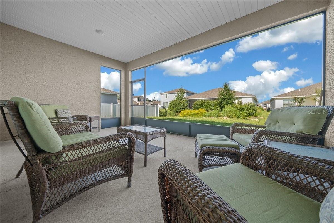
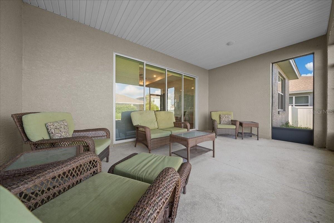
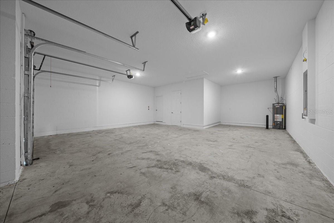
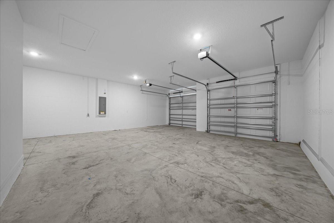
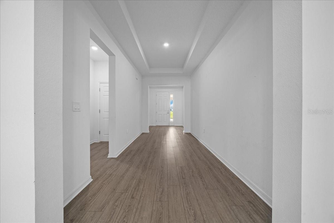
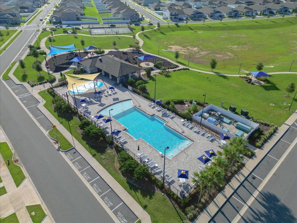
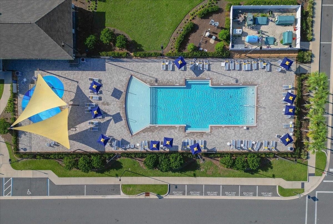
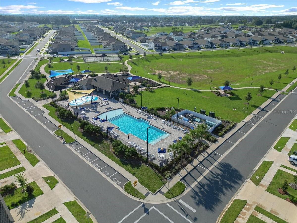
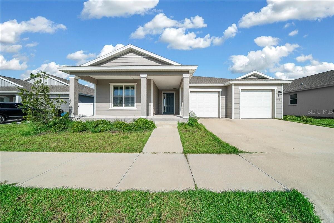
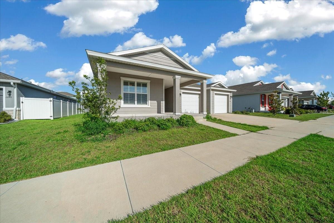
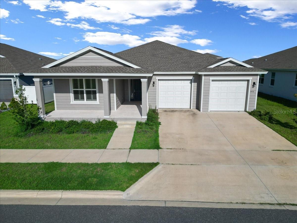
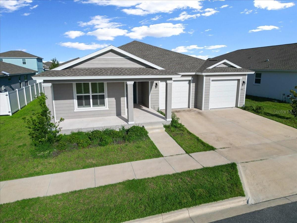
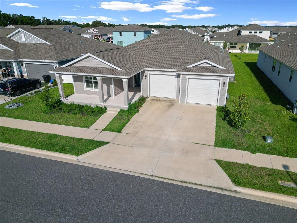
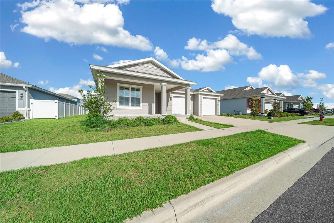
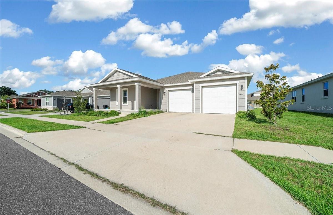
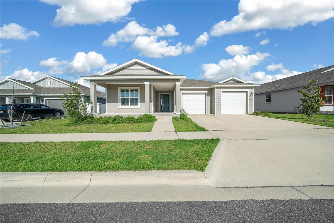
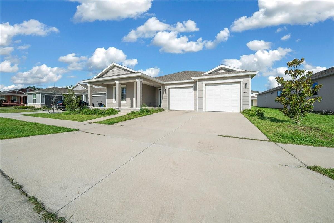
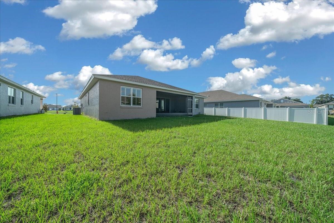
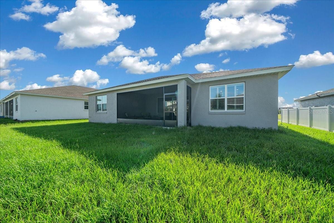
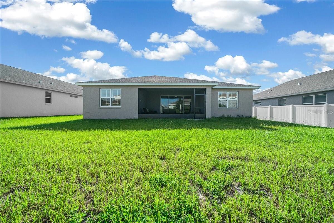
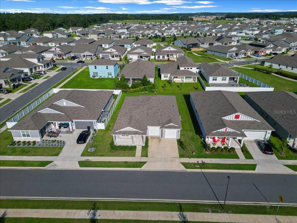
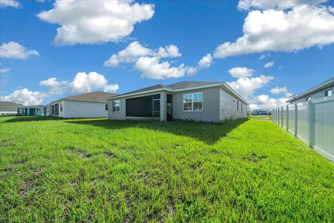
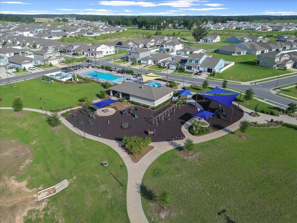
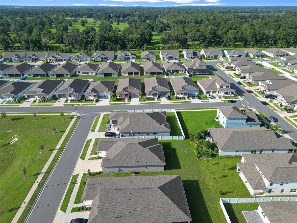
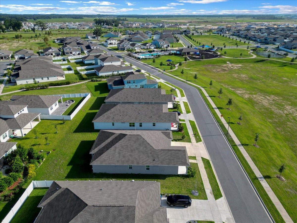
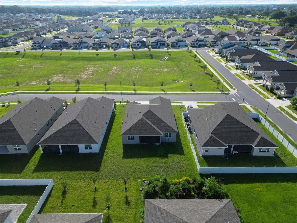
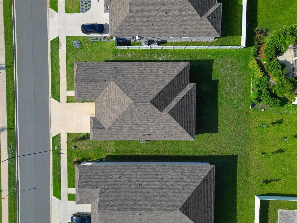
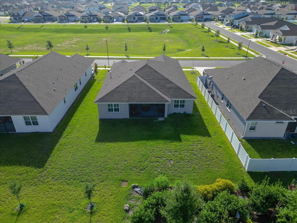
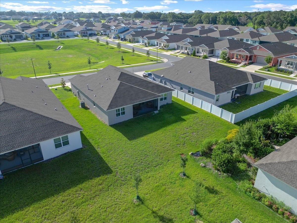
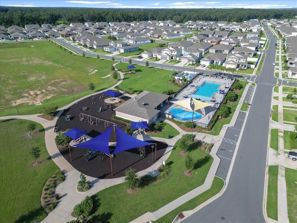
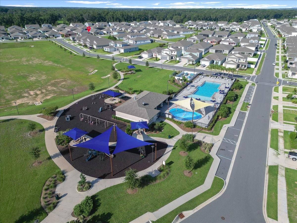
- MLS#: OM705496 ( Residential )
- Street Address: 6426 74th Terrace Road
- Viewed: 82
- Price: $359,000
- Price sqft: $102
- Waterfront: No
- Year Built: 2022
- Bldg sqft: 3512
- Bedrooms: 3
- Total Baths: 2
- Full Baths: 2
- Garage / Parking Spaces: 2
- Days On Market: 113
- Additional Information
- Geolocation: 29.123 / -82.2424
- County: MARION
- City: OCALA
- Zipcode: 34474
- Subdivision: Calesa Township Roan Hills Ph
- Elementary School: Saddlewood Elementary School
- Middle School: Liberty Middle School
- High School: West Port High School
- Provided by: BERKSHIRE HATHAWAY HS FLORIDA
- Contact: Marlene Williamson
- 352-622-9700

- DMCA Notice
-
DescriptionBuilt in 2022, 3 Bed / 2 Bath 6426 SW 74th Terrace Rd offers a refined living experience with fresh, contemporary finishes throughout. With a wide concrete drive and columned porch, the property offers a warm welcome before you even reach the front door. Inside, home's expansive layout flows through a wide central living area into a striking kitchen anchored by a five burner gas range, custom backsplash, quartz island, and an oversized walk in pantry with storage capacity well beyond the norm. Dining opens to the screened lanai via large glass sliding doors, a shaded outdoor room that extends the living space and invites year round use. The interior design carries the same elevated aesthetic into the sleeping quarters, with careful attention paid to materials and finishes evident in all flooring, cabinetry and fixtures. The main suite is positioned at the back of the home and includes a generous walk in closet and a private bath with 2 separate vanities and a tiled walk in shower. Across the home, 2 additional bedrooms share a full bath along their own hallway, creating a quiet, separate space for guests or family. A full laundry room sits just off the entry from the 2 car garage, neatly concealed behind a separate door. Life in Calesa Township includes access to a wide array of resident amenities. The community pool, a splash pad and playground are a short walk from the front door, and the neighborhood also offers miles of walking trails, an Adventure Park with a skate park and pump track, 2 dog parks, and shaded greenspaces with pavilions and play areas. Several pocket parks include soccer goals, hopscotch paths, and book nooks. Residents enjoy a FAST membership for up to 4 household members at Florida Aquatics Swimming and Training providing access to a full gym, splash pad, and 2 Olympic size pools. The OHM yoga pavilion and onsite Ina A. Colen K8 Charter School further add to the lifestyle, and all gates are managed by app and decal entry for residents. Private tours are now being scheduled for those planning a smart move to Calesa.
Property Location and Similar Properties
All
Similar
Features
Appliances
- Built-In Oven
- Cooktop
- Dishwasher
- Disposal
- Microwave
- Range Hood
- Refrigerator
Association Amenities
- Basketball Court
- Clubhouse
- Fitness Center
- Gated
- Park
- Playground
- Pool
- Recreation Facilities
- Trail(s)
Home Owners Association Fee
- 132.00
Association Name
- Madeline Aradine/Leland Mgt
Builder Model
- Begonia
Carport Spaces
- 0.00
Close Date
- 0000-00-00
Cooling
- Central Air
Country
- US
Covered Spaces
- 0.00
Exterior Features
- Sidewalk
- Sliding Doors
Flooring
- Ceramic Tile
Garage Spaces
- 2.00
Heating
- Central
- Electric
- Heat Pump
High School
- West Port High School
Insurance Expense
- 0.00
Interior Features
- Ceiling Fans(s)
- Eat-in Kitchen
- Kitchen/Family Room Combo
- Open Floorplan
- Split Bedroom
- Stone Counters
- Walk-In Closet(s)
- Window Treatments
Legal Description
- SEC 6 TWP 16 RGE 21 PLAT BOOK 014 PAGE 058 CALESA TOWNSHIP ROAN HILLS PHASE 1 LOT 223
Levels
- One
Living Area
- 2217.00
Middle School
- Liberty Middle School
Area Major
- 34474 - Ocala
Net Operating Income
- 0.00
Occupant Type
- Vacant
Open Parking Spaces
- 0.00
Other Expense
- 0.00
Parcel Number
- 3546-100-223
Pets Allowed
- Yes
Possession
- Close Of Escrow
Property Type
- Residential
Roof
- Shingle
School Elementary
- Saddlewood Elementary School
Sewer
- Public Sewer
Tax Year
- 2024
Township
- 16
Utilities
- Electricity Connected
- Natural Gas Connected
- Sewer Connected
- Water Connected
Views
- 82
Water Source
- Public
Year Built
- 2022
Zoning Code
- PUD
Disclaimer: All information provided is deemed to be reliable but not guaranteed.
Listing Data ©2025 Greater Fort Lauderdale REALTORS®
Listings provided courtesy of The Hernando County Association of Realtors MLS.
Listing Data ©2025 REALTOR® Association of Citrus County
Listing Data ©2025 Royal Palm Coast Realtor® Association
The information provided by this website is for the personal, non-commercial use of consumers and may not be used for any purpose other than to identify prospective properties consumers may be interested in purchasing.Display of MLS data is usually deemed reliable but is NOT guaranteed accurate.
Datafeed Last updated on November 6, 2025 @ 12:00 am
©2006-2025 brokerIDXsites.com - https://brokerIDXsites.com
Sign Up Now for Free!X
Call Direct: Brokerage Office: Mobile: 352.585.0041
Registration Benefits:
- New Listings & Price Reduction Updates sent directly to your email
- Create Your Own Property Search saved for your return visit.
- "Like" Listings and Create a Favorites List
* NOTICE: By creating your free profile, you authorize us to send you periodic emails about new listings that match your saved searches and related real estate information.If you provide your telephone number, you are giving us permission to call you in response to this request, even if this phone number is in the State and/or National Do Not Call Registry.
Already have an account? Login to your account.

