
- Lori Ann Bugliaro P.A., PA,REALTOR ®
- Tropic Shores Realty
- Helping My Clients Make the Right Move!
- Mobile: 352.585.0041
- Fax: 888.519.7102
- Mobile: 352.585.0041
- loribugliaro.realtor@gmail.com
Contact Lori Ann Bugliaro P.A.
Schedule A Showing
Request more information
- Home
- Property Search
- Search results
- 2551 107th Place, CHIEFLAND, FL 32626
Active
Property Photos
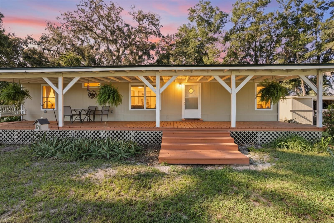

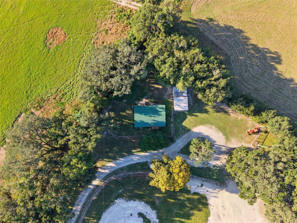
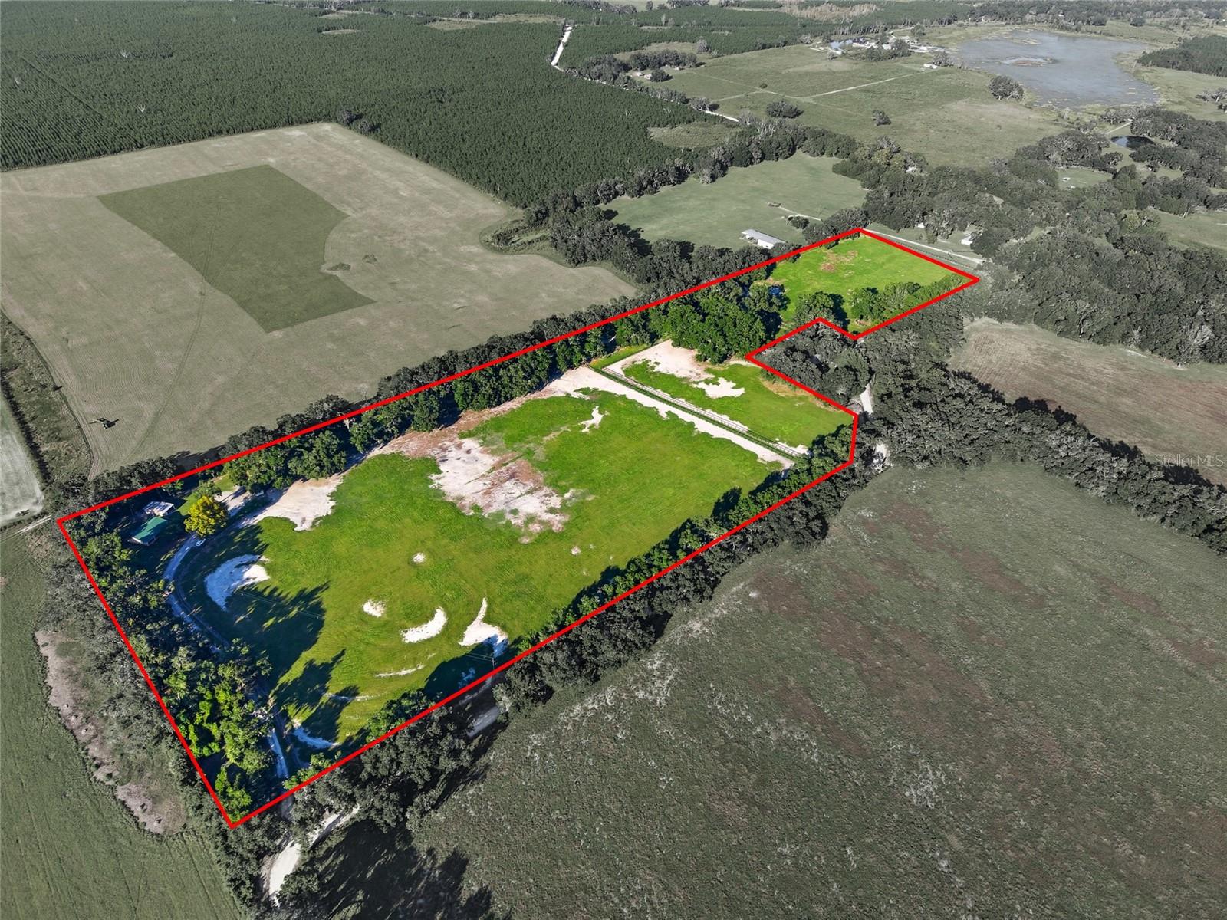
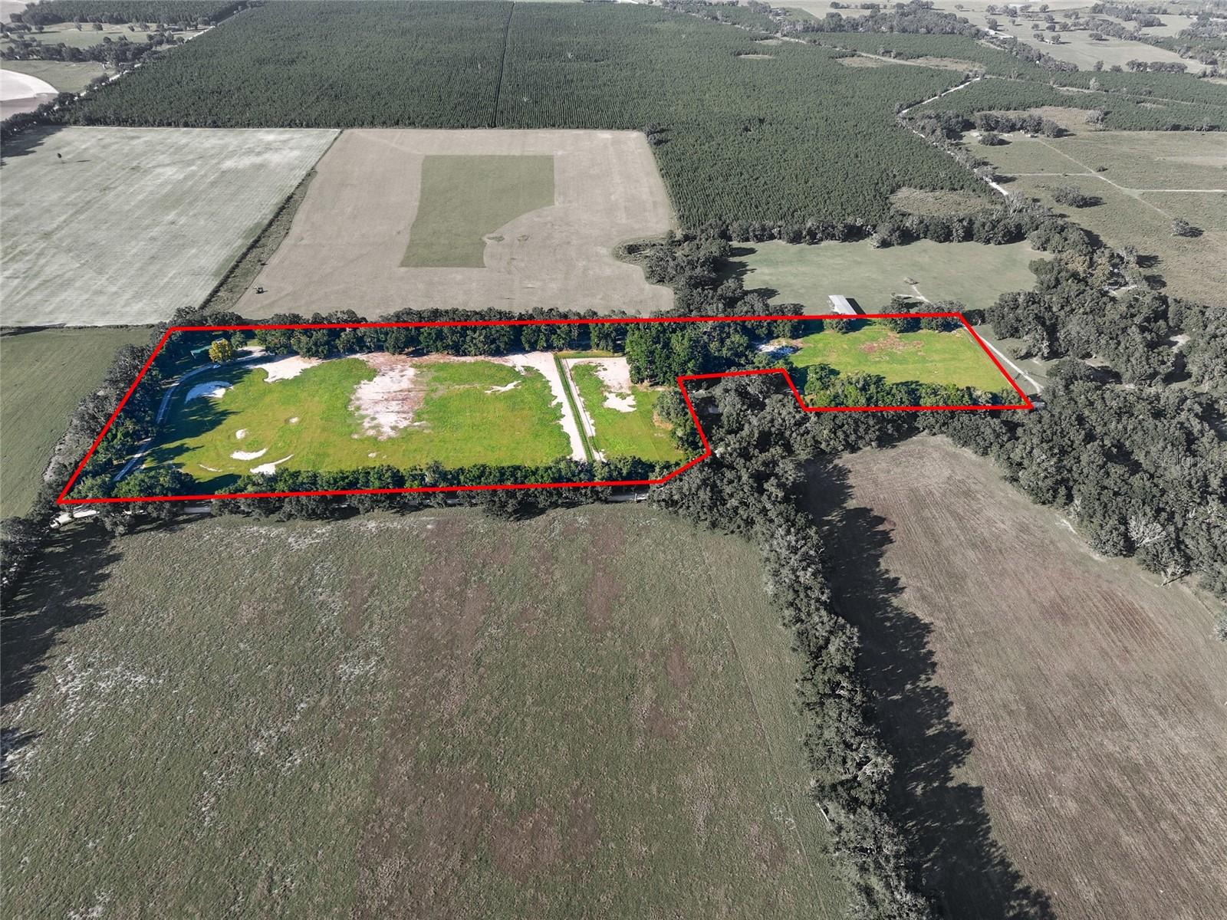
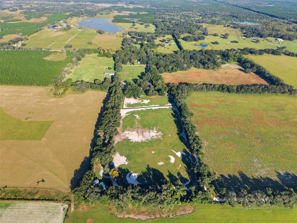
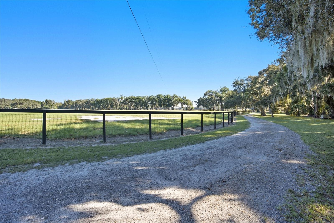
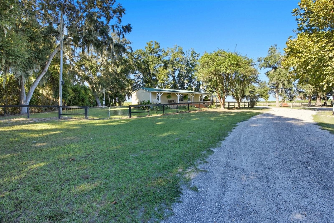
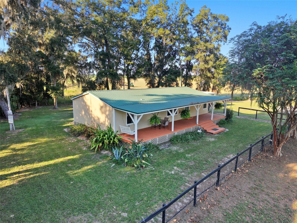
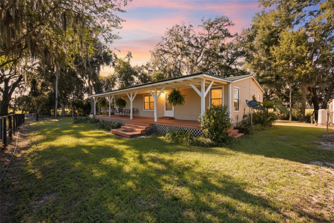
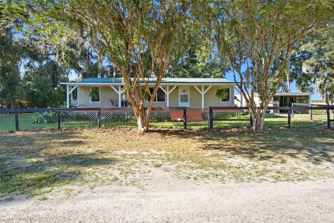
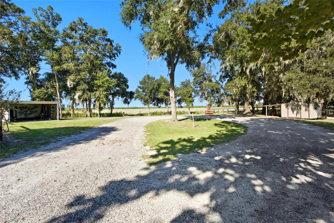
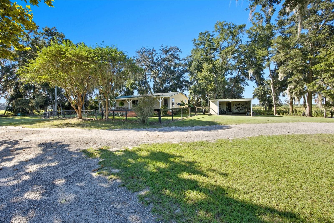
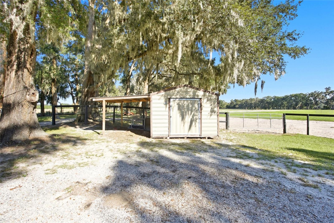
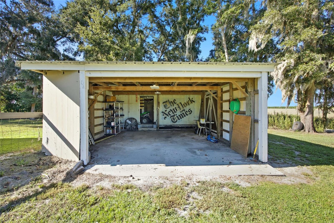
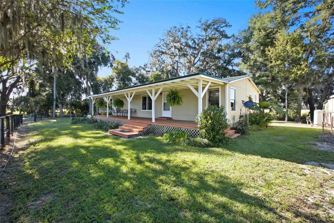
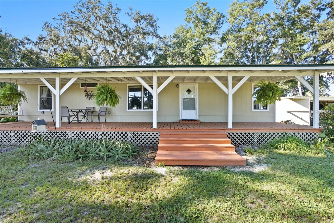
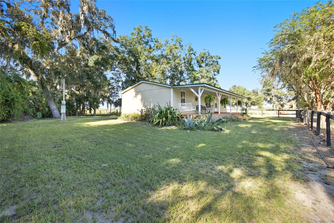
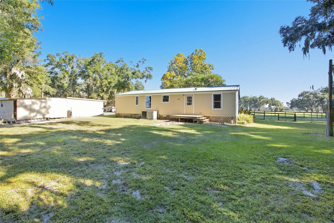
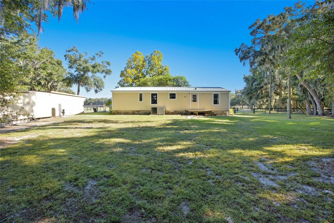
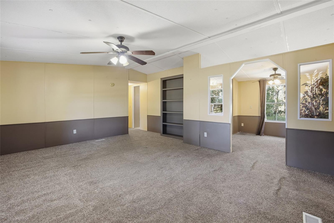
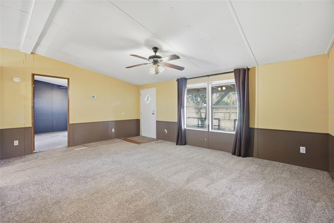
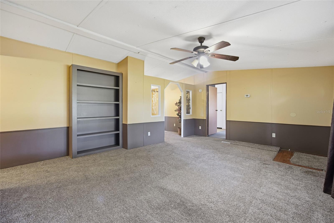
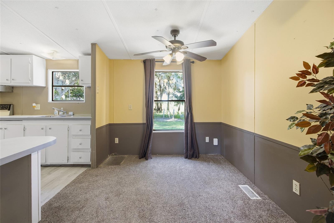
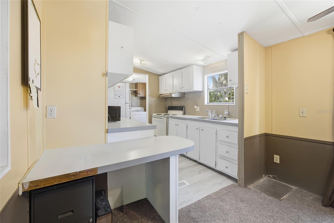
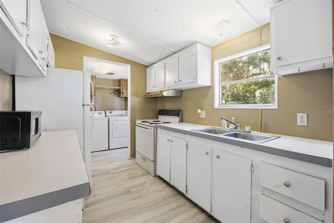
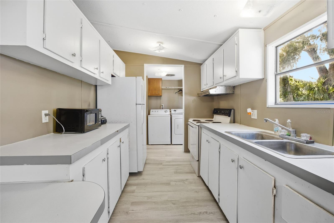
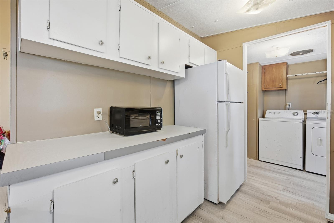
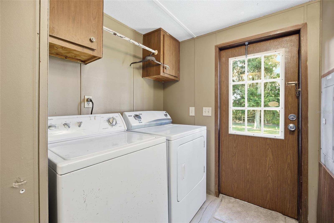
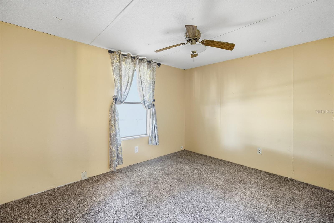
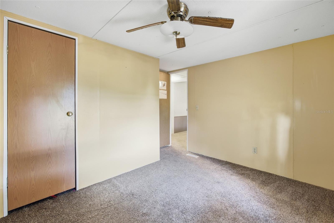
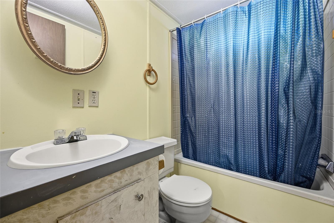
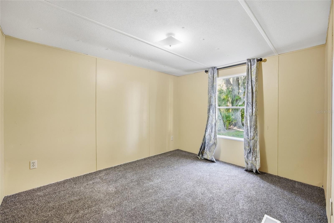
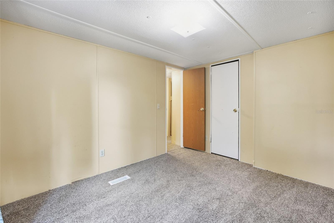
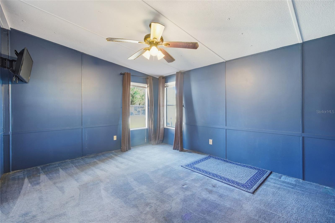
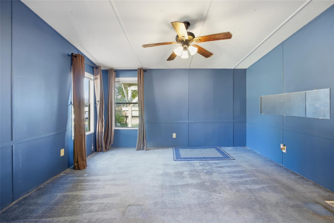
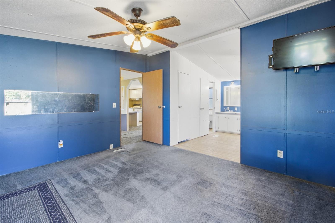
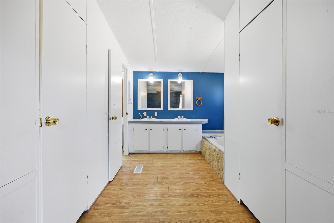
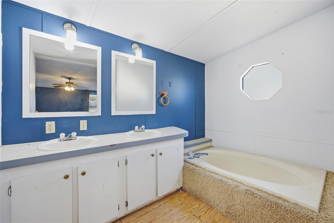
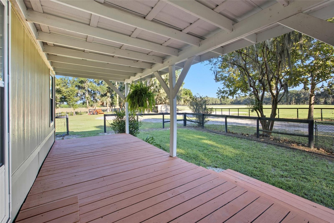
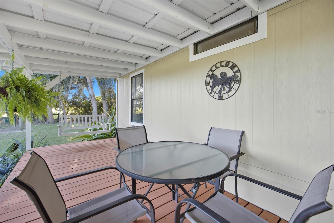
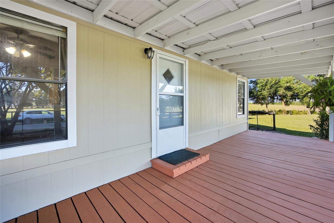
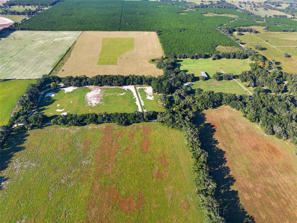
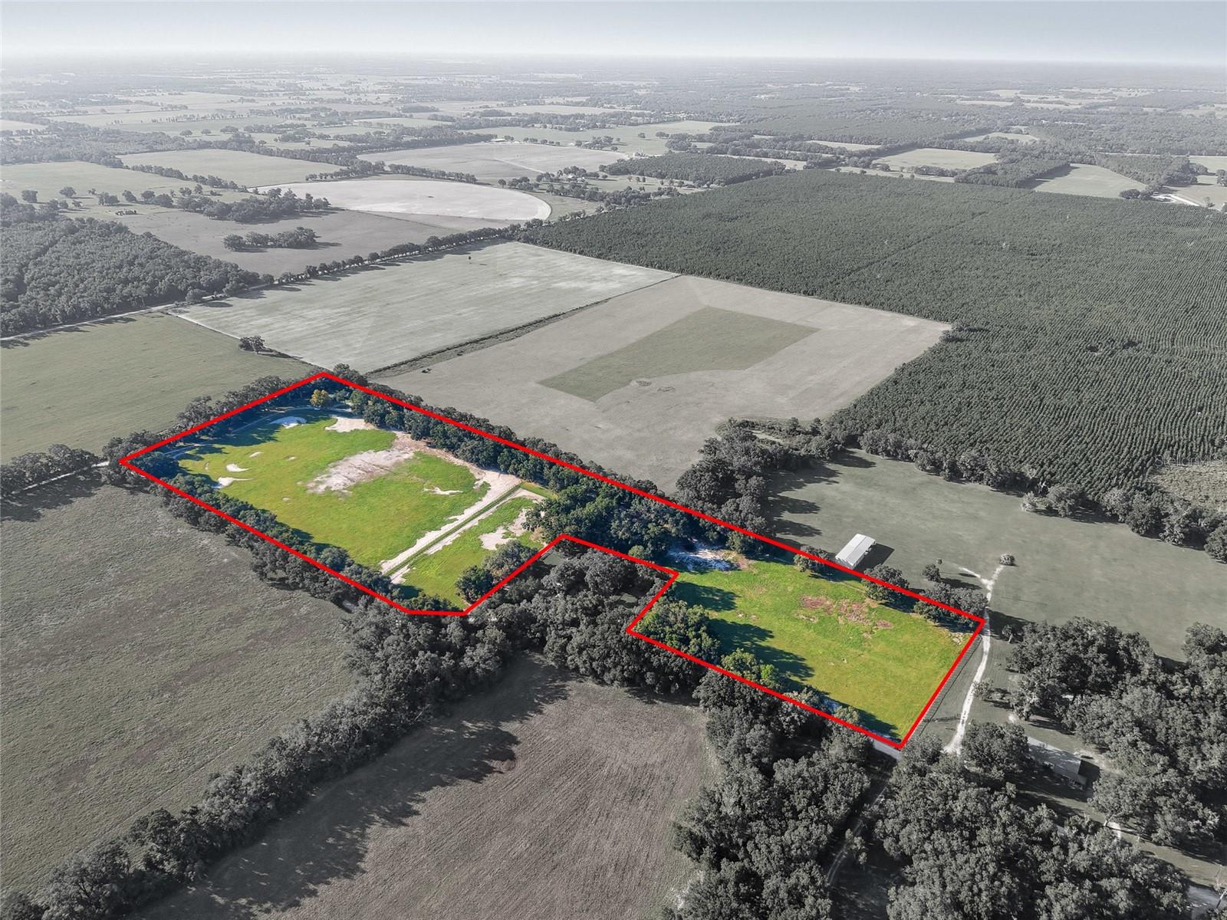
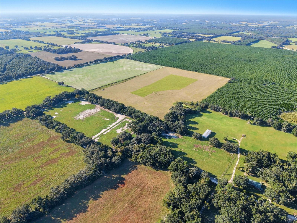
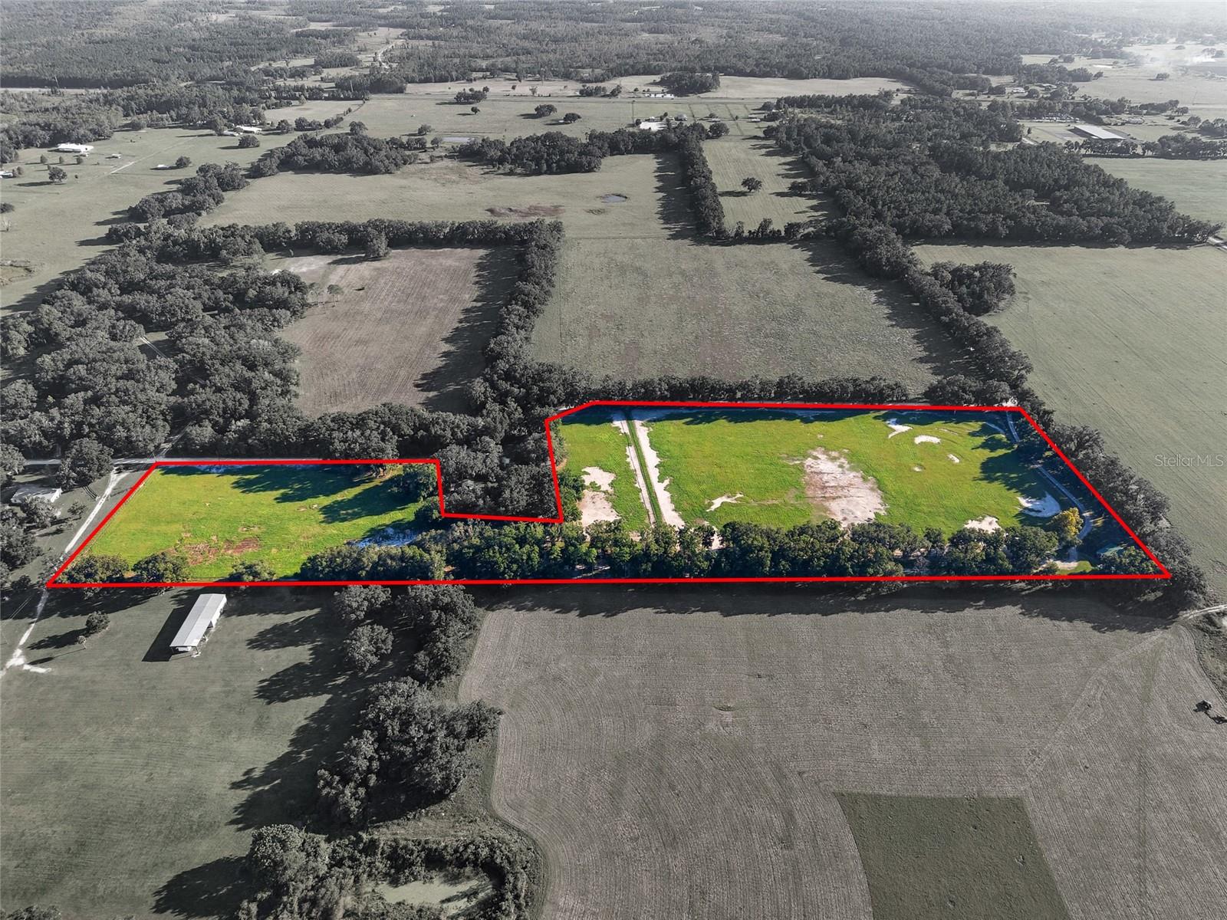
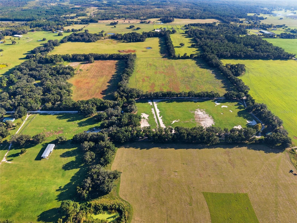
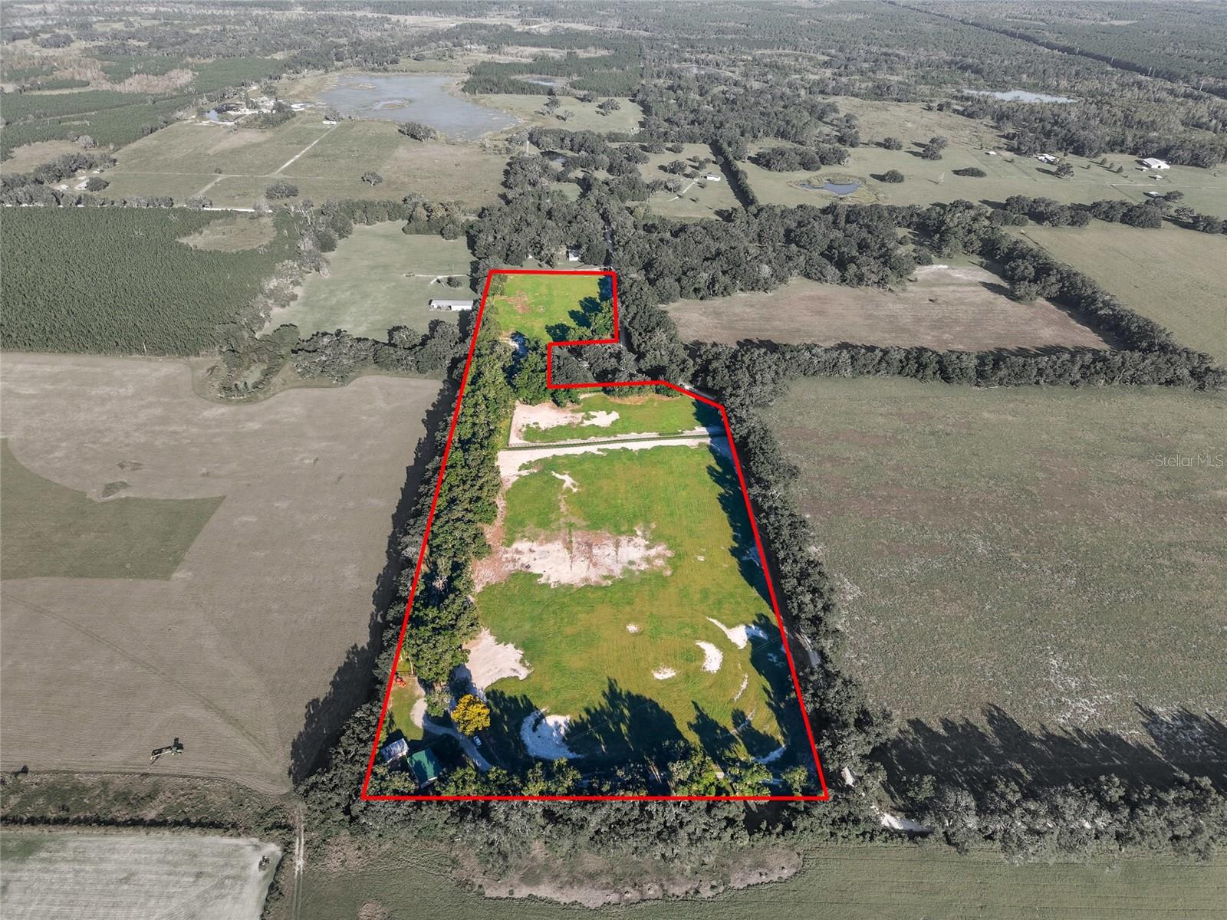
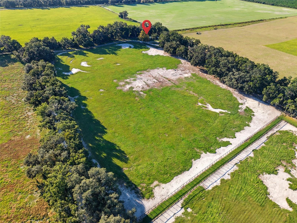
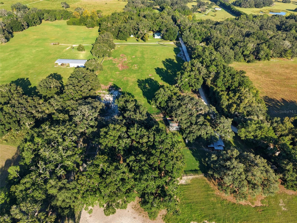
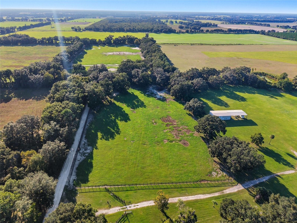
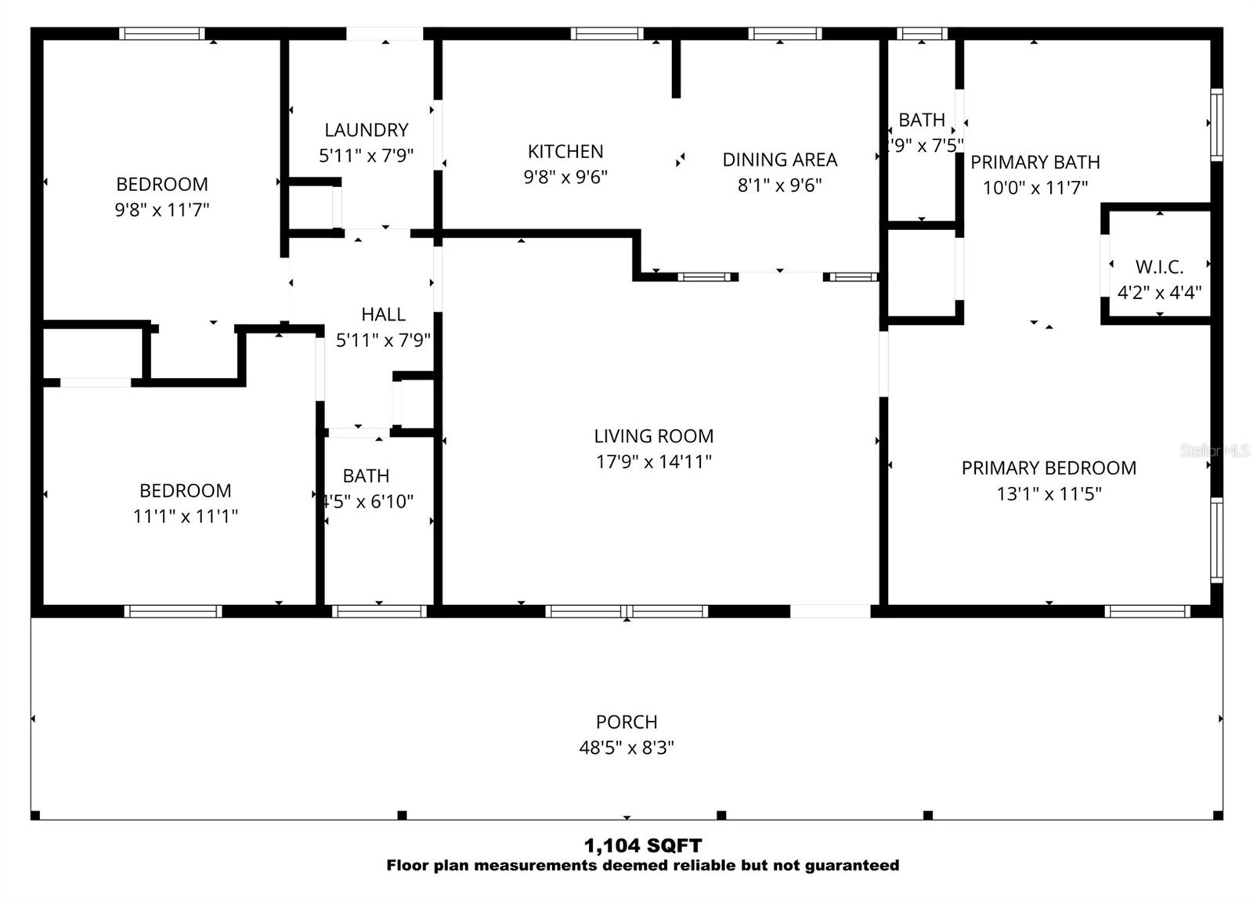
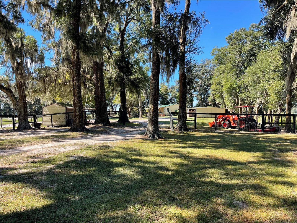
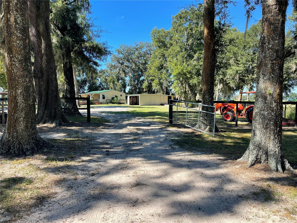
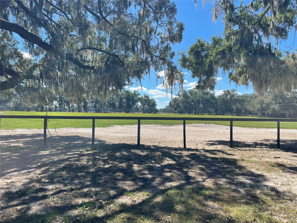
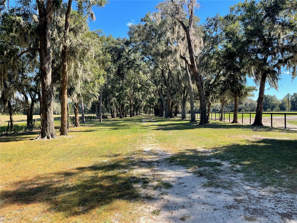
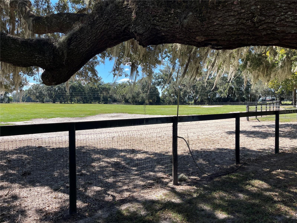
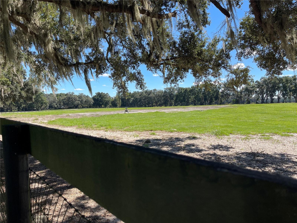
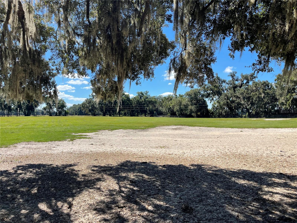
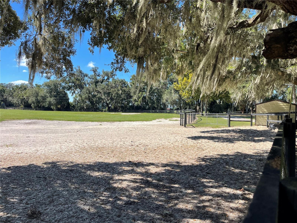
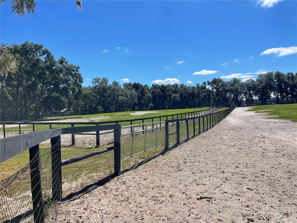
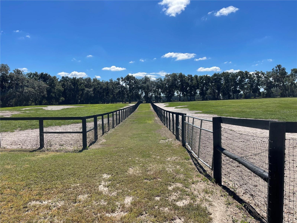
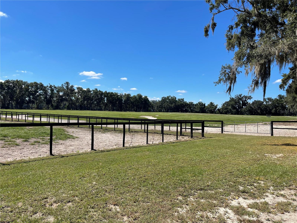
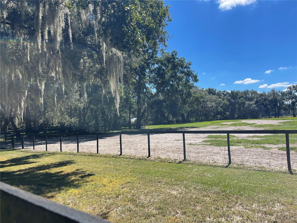
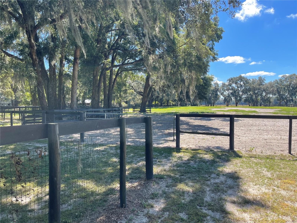
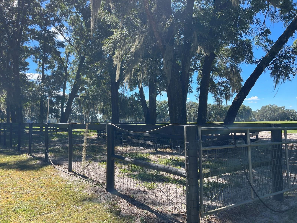
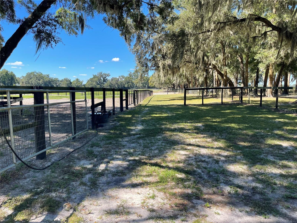
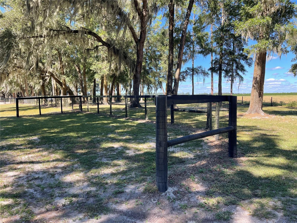
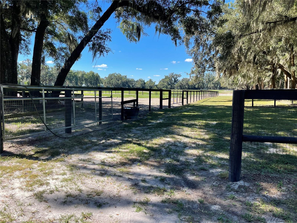
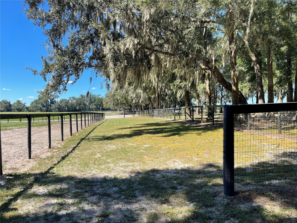
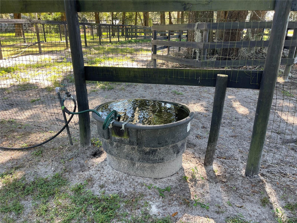
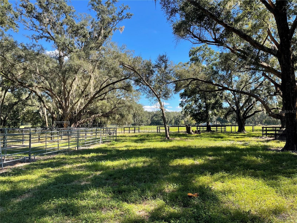
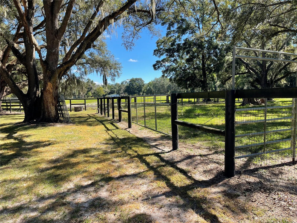
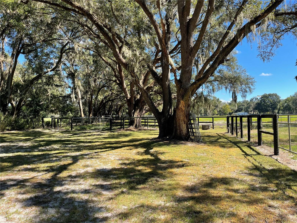
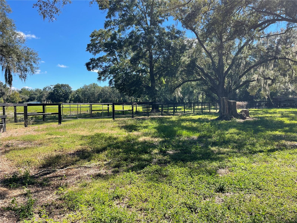
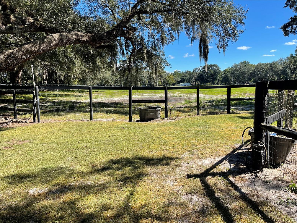
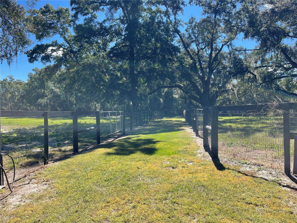
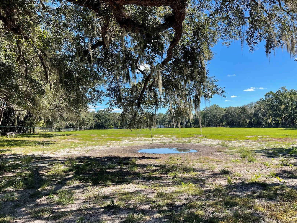
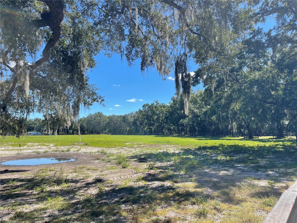
- MLS#: OM710750 ( Residential )
- Street Address: 2551 107th Place
- Viewed: 131
- Price: $465,000
- Price sqft: $421
- Waterfront: No
- Year Built: 1989
- Bldg sqft: 1104
- Bedrooms: 3
- Total Baths: 2
- Full Baths: 2
- Garage / Parking Spaces: 2
- Days On Market: 115
- Additional Information
- Geolocation: 29.4874 / -82.7353
- County: LEVY
- City: CHIEFLAND
- Zipcode: 32626
- Subdivision: Non Subdivision
- Elementary School: Chiefland Elementary School LV
- Middle School: Chiefland Middle High School L
- High School: Chiefland Middle High School L
- Provided by: ROBB HARRISON REALTY INC
- Contact: Robb Harrison
- 352-877-2790

- DMCA Notice
-
DescriptionWelcome home to a true equestrian retreat on 24 acres of fully fenced pastureland with road frontage spanning most of the propertys length. This horse ready estate is newly enclosed with 5 foot wood and wire fencing and features multiple access gates strategically placed throughout the property for convenience and ease of movement. The land is thoughtfully divided into multiple pens and paddocks, providing ideal separation options for horses, cattle, or other livestock. Throughout the acreage, youll find watering stations positioned at various points, ensuring easy hydration access for animals in every area. Shaded by mature oaks draped in Spanish moss, the property beautifully blends natural beauty with functional agricultural use. Outbuildings include a barn/workshop with power, a utility shed with lean to for tractors and equipment, and ample open space to expand with additional stalls, arenas, or other facilities as desired. A private well and septic system are already in place, offering self sufficient country living. The 3BR/2BA manufactured home features a spacious living room with built ins, a functional kitchen and dining area, a primary suite with dual sinks, soaking tub and shower, an indoor laundry room with washer and dryer, and an expansive covered porch overlooking the pastures the perfect spot to relax and watch the horses graze. Conveniently located in Levy County, this property offers privacy and peace, yet is only minutes from Chieflands amenities and an easy drive to Gainesville, Ocala, and the Gulf Coast. Bring your horses, bring your equipment, and bring your dreams this property is ready for your next chapter of Florida country living.
Property Location and Similar Properties
All
Similar
Features
Appliances
- Range
- Range Hood
- Refrigerator
Home Owners Association Fee
- 0.00
Carport Spaces
- 0.00
Close Date
- 0000-00-00
Cooling
- Central Air
Country
- US
Covered Spaces
- 0.00
Exterior Features
- Private Mailbox
- Storage
Fencing
- Board
- Wire
Flooring
- Carpet
- Laminate
- Luxury Vinyl
Furnished
- Unfurnished
Garage Spaces
- 2.00
Heating
- Electric
High School
- Chiefland Middle High School-LV
Insurance Expense
- 0.00
Interior Features
- Ceiling Fans(s)
- Split Bedroom
Legal Description
- 32-11-16 0024.00 ACRES S1/2 OF NE1/4 OF NW1/4 AND SW1/4 OF NW1/4 OF NE1/4 LYING NORTG LCR 120 OR BOOK 684 PAGE 248
Levels
- One
Living Area
- 1104.00
Lot Features
- Cleared
- Corner Lot
- Farm
- In County
- Level
- Pasture
- Unpaved
- Zoned for Horses
Middle School
- Chiefland Middle High School-LV
Area Major
- 32626 - Chiefland
Net Operating Income
- 0.00
Occupant Type
- Vacant
Open Parking Spaces
- 0.00
Other Expense
- 0.00
Other Structures
- Shed(s)
- Workshop
Parcel Number
- 3211160242500300
Parking Features
- Driveway
- Off Street
- Workshop in Garage
Possession
- Close Of Escrow
Property Type
- Residential
Roof
- Metal
School Elementary
- Chiefland Elementary School-LV
Sewer
- Septic Tank
Style
- Traditional
Tax Year
- 2025
Township
- 11
Utilities
- Electricity Connected
Views
- 131
Virtual Tour Url
- https://www.youtube.com/embed/Jtj1ez6Umvs
Water Source
- Well
Year Built
- 1989
Zoning Code
- A1
Disclaimer: All information provided is deemed to be reliable but not guaranteed.
Listing Data ©2026 Greater Fort Lauderdale REALTORS®
Listings provided courtesy of The Hernando County Association of Realtors MLS.
Listing Data ©2026 REALTOR® Association of Citrus County
Listing Data ©2026 Royal Palm Coast Realtor® Association
The information provided by this website is for the personal, non-commercial use of consumers and may not be used for any purpose other than to identify prospective properties consumers may be interested in purchasing.Display of MLS data is usually deemed reliable but is NOT guaranteed accurate.
Datafeed Last updated on February 8, 2026 @ 12:00 am
©2006-2026 brokerIDXsites.com - https://brokerIDXsites.com
Sign Up Now for Free!X
Call Direct: Brokerage Office: Mobile: 352.585.0041
Registration Benefits:
- New Listings & Price Reduction Updates sent directly to your email
- Create Your Own Property Search saved for your return visit.
- "Like" Listings and Create a Favorites List
* NOTICE: By creating your free profile, you authorize us to send you periodic emails about new listings that match your saved searches and related real estate information.If you provide your telephone number, you are giving us permission to call you in response to this request, even if this phone number is in the State and/or National Do Not Call Registry.
Already have an account? Login to your account.

