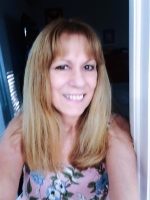
- Lori Ann Bugliaro P.A., REALTOR ®
- Tropic Shores Realty
- Helping My Clients Make the Right Move!
- Mobile: 352.585.0041
- Fax: 888.519.7102
- 352.585.0041
- loribugliaro.realtor@gmail.com
Contact Lori Ann Bugliaro P.A.
Schedule A Showing
Request more information
- Home
- Property Search
- Search results
- 12394 140th Loop, DUNNELLON, FL 34432
Property Photos


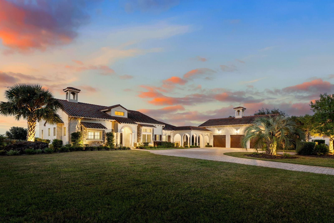
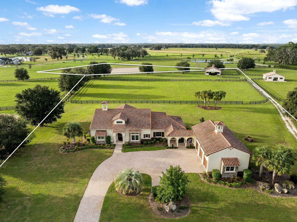
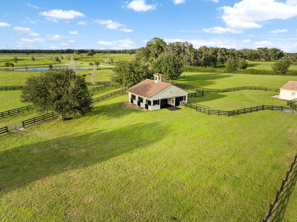
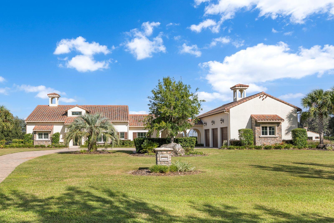
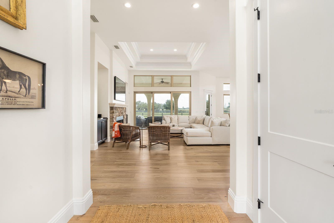
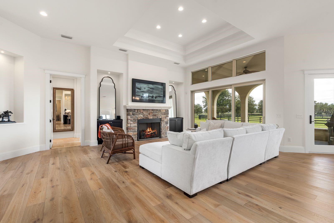
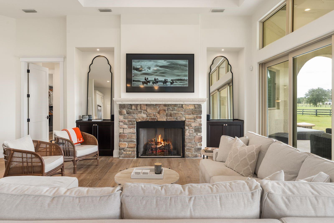
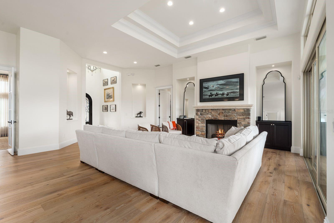
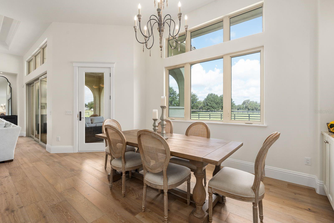
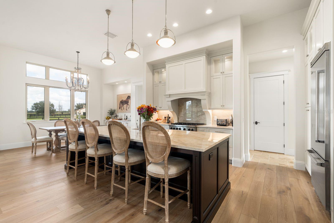
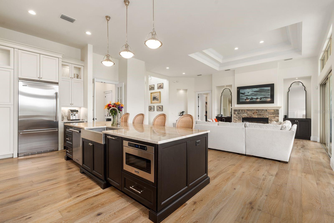
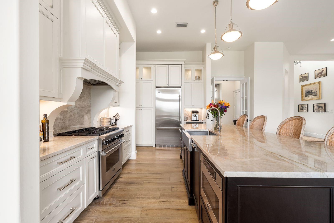
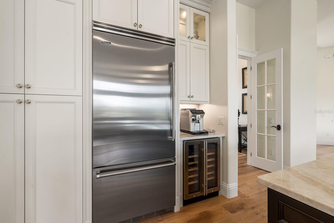
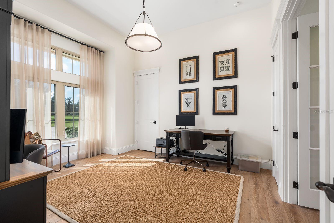
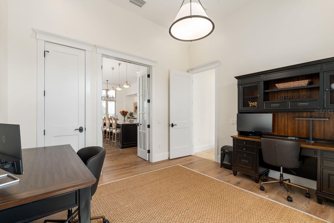
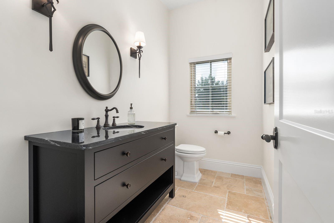
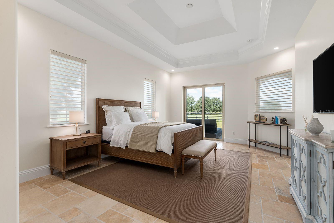
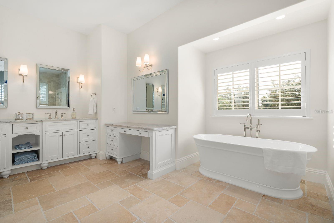
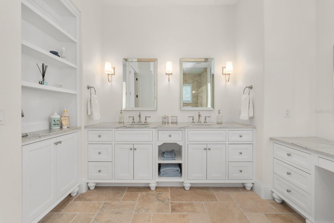
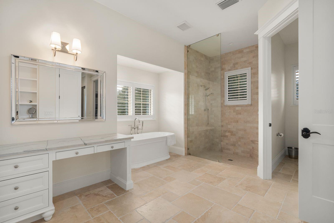
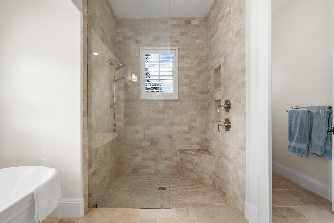
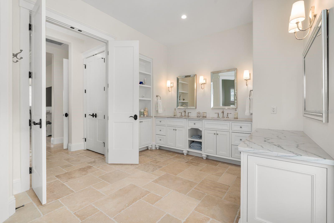
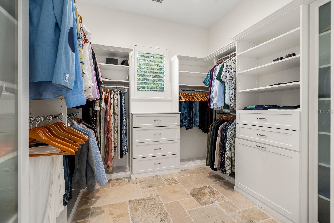
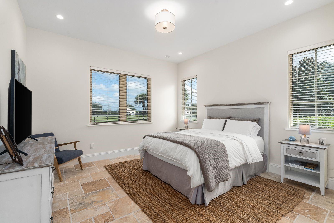
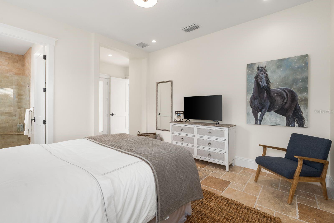
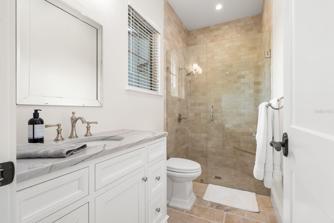
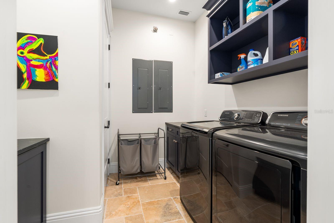
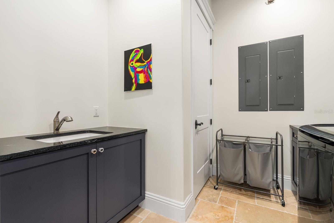
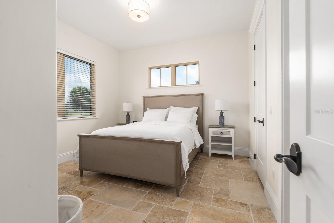
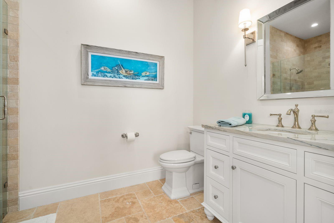
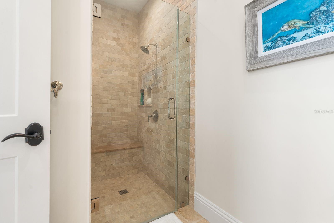
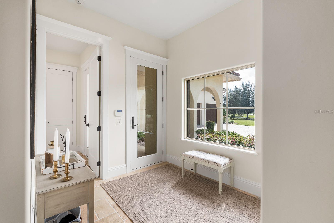
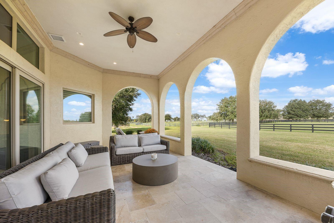
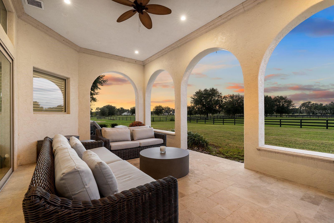
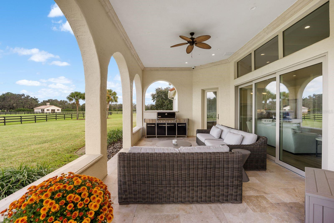
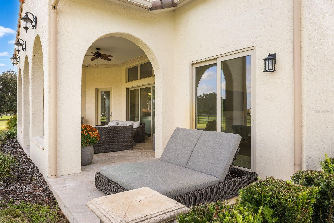
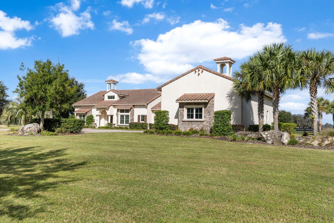
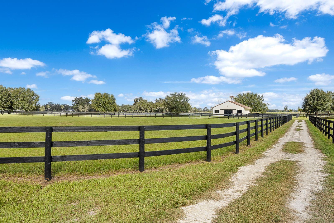
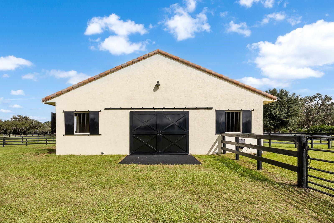
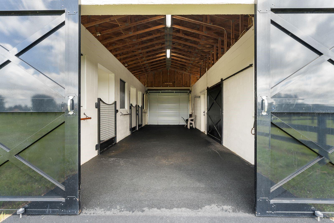
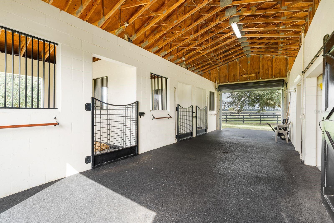
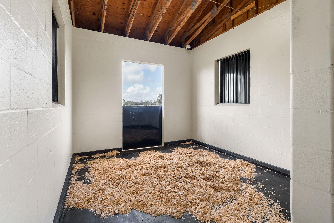
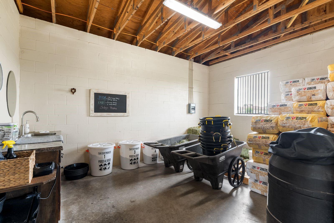
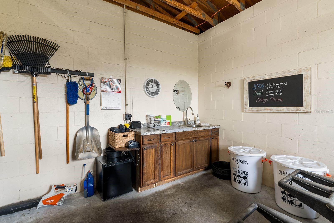
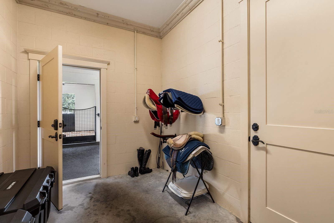
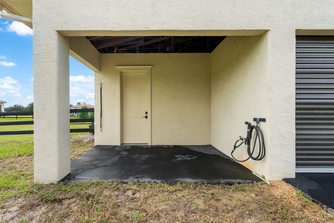
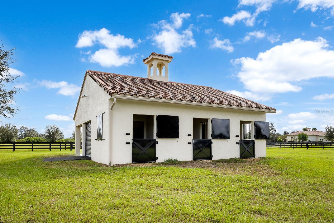
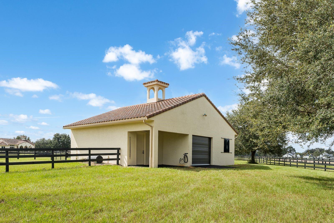
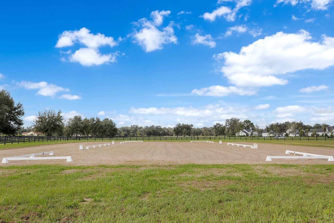
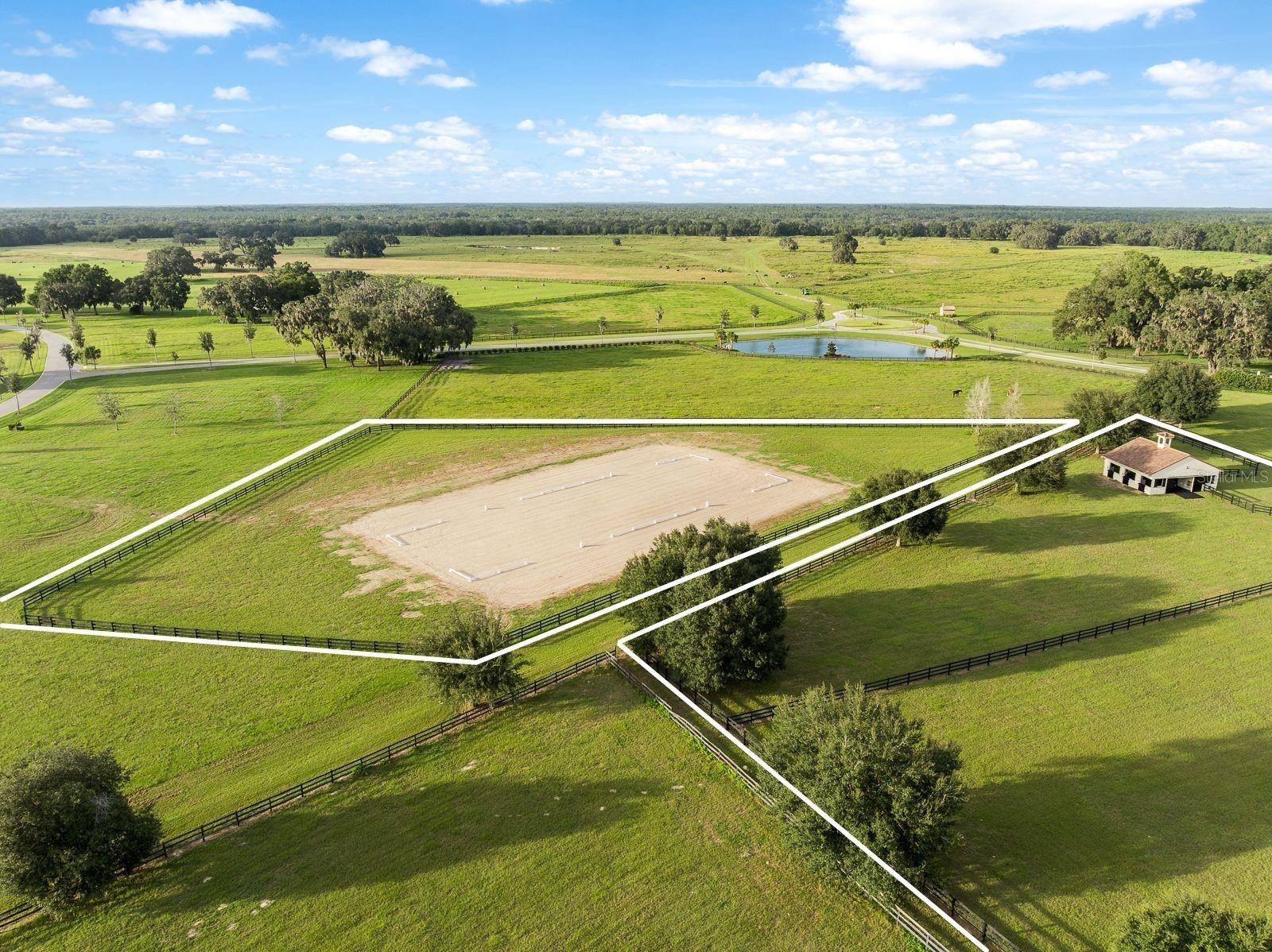
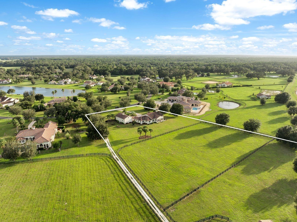
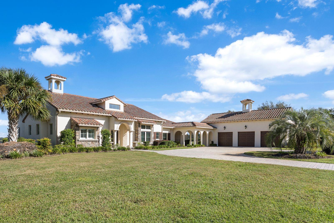
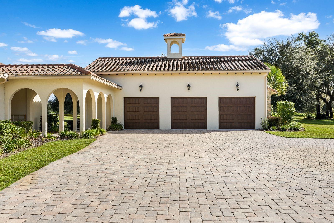
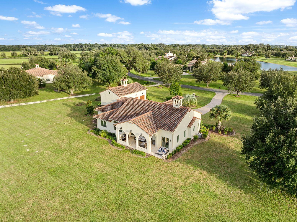
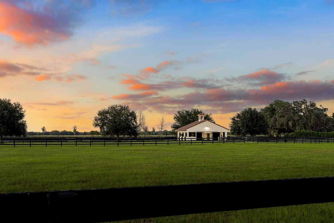
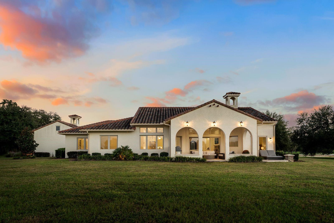
- MLS#: OM711299 ( Residential )
- Street Address: 12394 140th Loop
- Viewed: 25
- Price: $2,250,000
- Price sqft: $423
- Waterfront: No
- Year Built: 2020
- Bldg sqft: 5319
- Bedrooms: 3
- Total Baths: 4
- Full Baths: 3
- 1/2 Baths: 1
- Garage / Parking Spaces: 3
- Days On Market: 22
- Additional Information
- Geolocation: 29.0191 / -82.328
- County: MARION
- City: DUNNELLON
- Zipcode: 34432
- Subdivision: Bel Lago
- Elementary School: Dunnellon
- Middle School: Dunnellon
- High School: Dunnellon
- Provided by: ENGEL & VOLKERS OCALA
- Contact: TaMara York
- 352-820-4770

- DMCA Notice
-
DescriptionSet within the gated lakefront and equestrian enclave of Bel Lago, this 6.32 acre equine estate embodies contemporary luxury at its finest. Completed in 2020, the custom built residence showcases exceptional craftsmanship and materials throughout, and offered turn key with the latest furnishings from Arhaus and Restoration Hardware. Soaring ceilings with tray detailing, travertine and hardwood flooring, and custom Dixie Workshop cabinetry throughout set a tone of refined sophistication. In the kitchen, natural light dances across the Taj Mahal quartzite countertops, and stainless steel Viking appliances provide stylish performance. This property features 3 bedrooms + den, and 3.5 bathrooms. Each spacious bedroom is complemented with spa inspired ensuite bathrooms, with your third guest suite offering an additional exterior private entryway, perfect for guests, multi generational living, or farm staff. Beyond the walls, sweeping views of grand oaks and open paddocks unfold from the lanai, leading your eye to the heart of the property a striking European style 3 stall block barn with Dutch stall doors, Equitan + SoftStall flooring, Pyranha fly spray system, spacious feed/tack rooms, stall cameras, and all the details that define a true equestrian haven. A newly laid 120x200 arena and lush fenced pastures make training and turnout effortless. Additional features include a whole property (including barn) generator, and a comprehensive security system covering both the home and barn stalls for added peace of mind. From your backyard, enjoy direct access to Bel Lagos multi use trail system over 7 miles upon community completion surrounded by 8,000+ acres of protected preservation. Its a setting that offers peace and privacy, yet remains just minutes from Ocalas major show venues, including the World Equestrian Center, HITS, and the Florida Horse Park. Sleek, serene, and meticulously maintained, this residence stands among Bel Lagos most refined where modern design meets the timeless beauty of horse country.
Property Location and Similar Properties
All
Similar
Features
Appliances
- Dishwasher
- Dryer
- Electric Water Heater
- Microwave
- Range
- Range Hood
- Refrigerator
- Washer
- Water Softener
- Wine Refrigerator
Association Amenities
- Gated
- Trail(s)
Home Owners Association Fee
- 3900.00
Home Owners Association Fee Includes
- Escrow Reserves Fund
- Maintenance Grounds
- Management
- Private Road
- Trash
Association Name
- Bosshardt Property Management - Ocala
Carport Spaces
- 0.00
Close Date
- 0000-00-00
Cooling
- Central Air
- Zoned
Country
- US
Covered Spaces
- 0.00
Exterior Features
- Lighting
- Other
- Private Mailbox
- Rain Gutters
- Storage
Fencing
- Board
Flooring
- Hardwood
- Travertine
Furnished
- Furnished
Garage Spaces
- 3.00
Green Energy Efficient
- Appliances
- Construction
- Insulation
- Thermostat
- Water Heater
Heating
- Central
- Electric
- Zoned
High School
- Dunnellon High School
Insurance Expense
- 0.00
Interior Features
- Built-in Features
- Eat-in Kitchen
- High Ceilings
- Kitchen/Family Room Combo
- Primary Bedroom Main Floor
- Solid Wood Cabinets
- Thermostat
- Tray Ceiling(s)
- Walk-In Closet(s)
- Window Treatments
Legal Description
- SEC 08 TWP 17 RGE 20 PLAT BOOK 010 PAGE 086 BEL LAGO - SOUTH HAMLET LOT 13-S / SEC 08 TWP 17 RGE 20 PLAT BOOK 010 PAGE 086 BEL LAGO - SOUTH HAMLET TRACT 13-S / SEC 8 TWP 17 RGE 20 PLAT BOOK 015 PAGE 011 BEL LAGO WEST HAMLET TRACT 2-W
Levels
- One
Living Area
- 2932.00
Lot Features
- Landscaped
- Private
- Zoned for Horses
Middle School
- Dunnellon Middle School
Area Major
- 34432 - Dunnellon
Net Operating Income
- 0.00
Occupant Type
- Owner
Open Parking Spaces
- 0.00
Other Expense
- 0.00
Other Structures
- Barn(s)
Parcel Number
- 40849-013-00
Parking Features
- Driveway
- Garage Door Opener
- Garage Faces Side
- Workshop in Garage
Pets Allowed
- Yes
Possession
- Close Of Escrow
Property Type
- Residential
Roof
- Tile
School Elementary
- Dunnellon Elementary School
Sewer
- Septic Tank
Style
- Contemporary
- Custom
- Mediterranean
Tax Year
- 2024
Township
- 17S
Utilities
- Fiber Optics
- Private
- Propane
- Underground Utilities
Views
- 25
Virtual Tour Url
- https://youtu.be/pplt8igc9qU
Water Source
- Well
Year Built
- 2020
Zoning Code
- A3
Disclaimer: All information provided is deemed to be reliable but not guaranteed.
Listing Data ©2025 Greater Fort Lauderdale REALTORS®
Listings provided courtesy of The Hernando County Association of Realtors MLS.
Listing Data ©2025 REALTOR® Association of Citrus County
Listing Data ©2025 Royal Palm Coast Realtor® Association
The information provided by this website is for the personal, non-commercial use of consumers and may not be used for any purpose other than to identify prospective properties consumers may be interested in purchasing.Display of MLS data is usually deemed reliable but is NOT guaranteed accurate.
Datafeed Last updated on November 5, 2025 @ 12:00 am
©2006-2025 brokerIDXsites.com - https://brokerIDXsites.com
Sign Up Now for Free!X
Call Direct: Brokerage Office: Mobile: 352.585.0041
Registration Benefits:
- New Listings & Price Reduction Updates sent directly to your email
- Create Your Own Property Search saved for your return visit.
- "Like" Listings and Create a Favorites List
* NOTICE: By creating your free profile, you authorize us to send you periodic emails about new listings that match your saved searches and related real estate information.If you provide your telephone number, you are giving us permission to call you in response to this request, even if this phone number is in the State and/or National Do Not Call Registry.
Already have an account? Login to your account.

