
- Lori Ann Bugliaro P.A., REALTOR ®
- Tropic Shores Realty
- Helping My Clients Make the Right Move!
- Mobile: 352.585.0041
- Fax: 888.519.7102
- 352.585.0041
- loribugliaro.realtor@gmail.com
Contact Lori Ann Bugliaro P.A.
Schedule A Showing
Request more information
- Home
- Property Search
- Search results
- 4510 32nd Place, OCALA, FL 34480
Property Photos
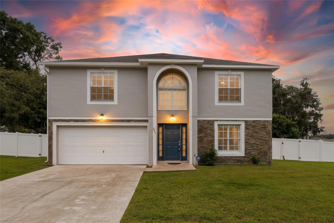

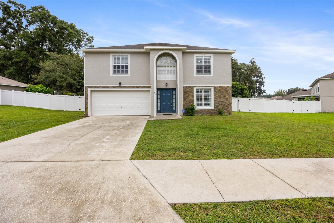
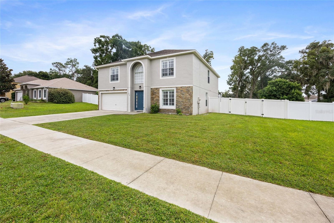
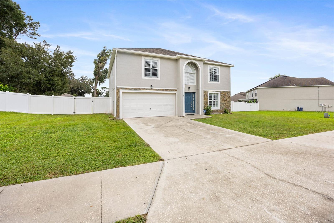
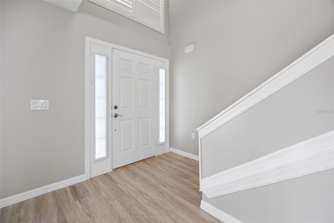
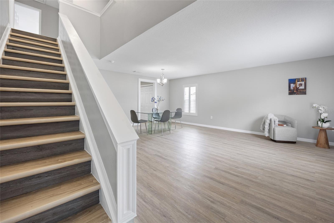
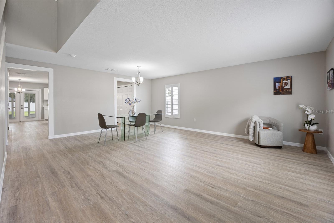
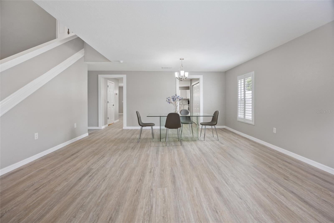
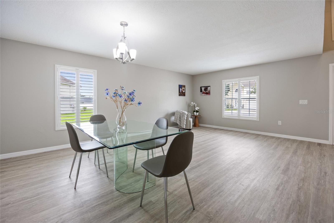
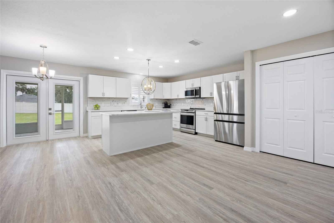
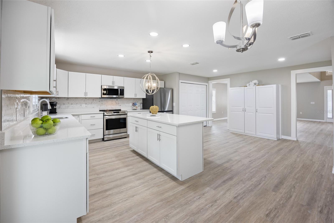
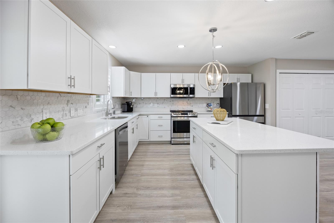
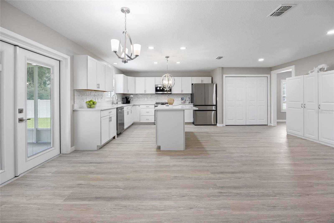
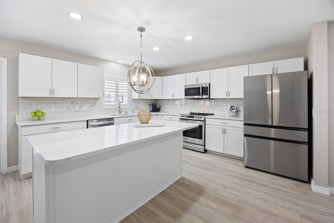
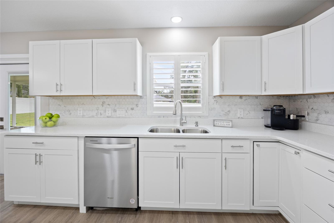
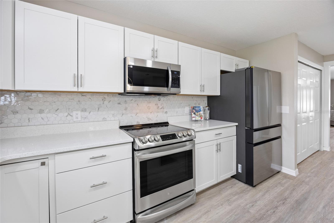
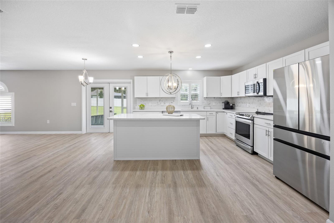
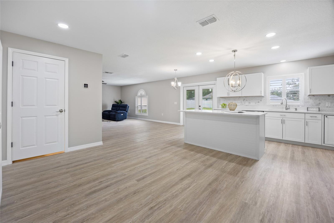
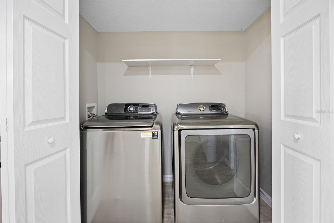
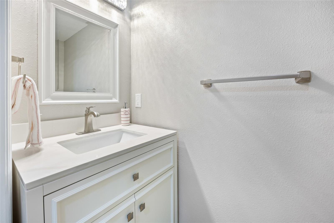
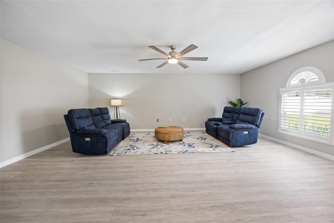
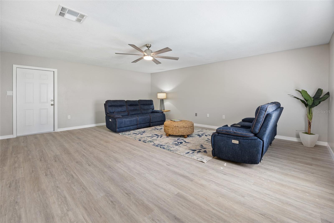
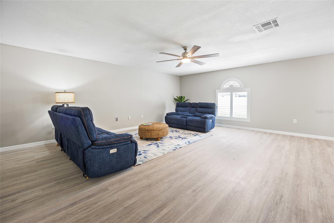
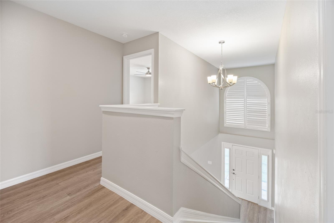
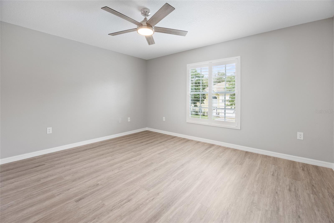
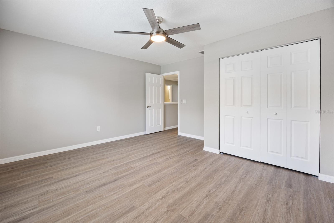
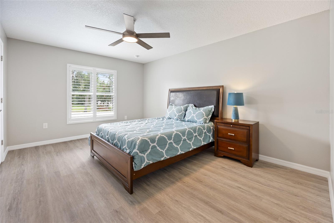
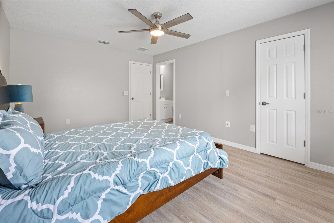
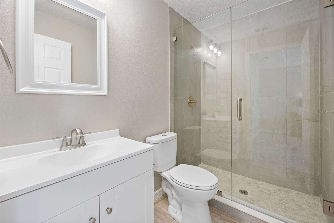
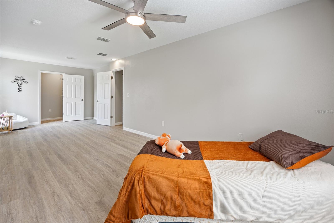
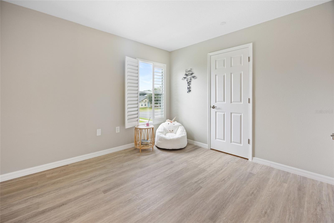
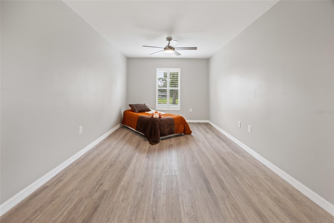
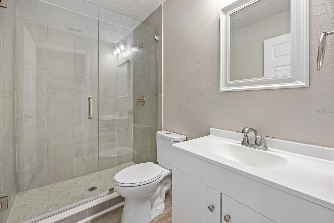
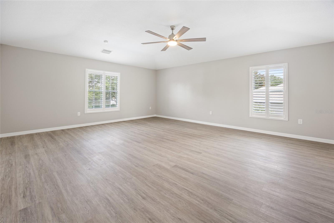
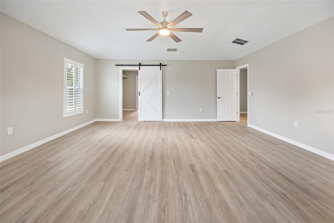
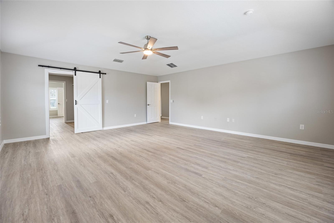
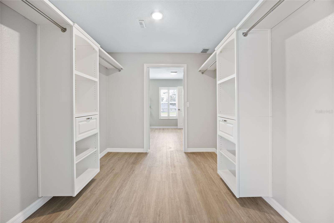
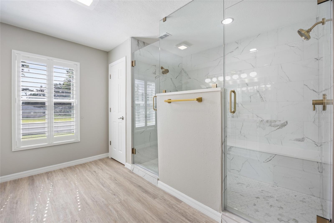
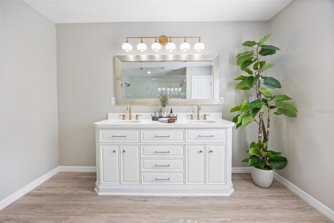
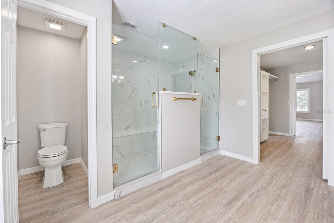
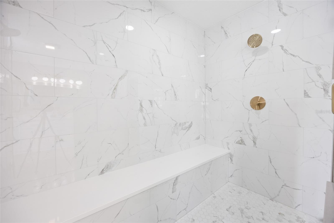
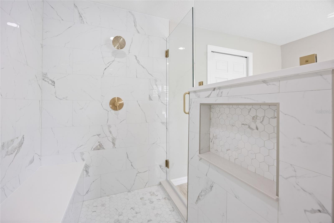
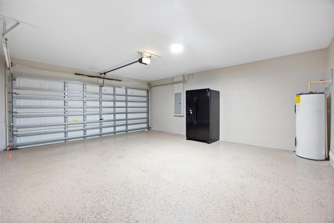
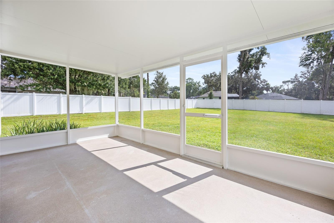
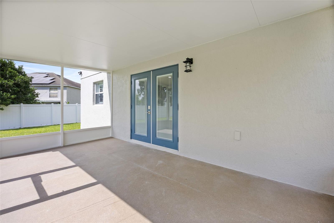
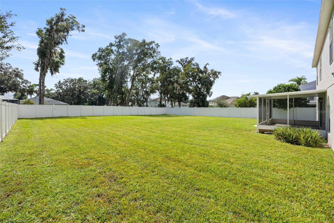
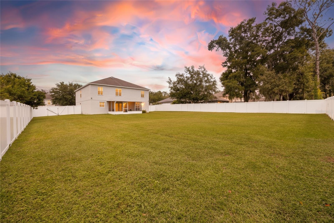
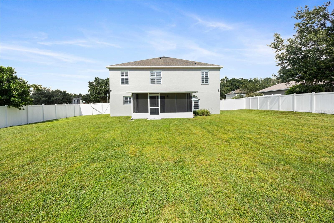
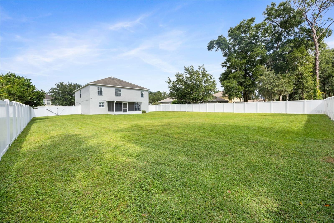
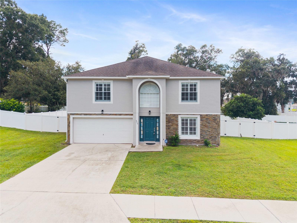
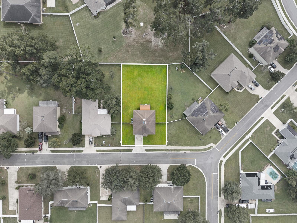
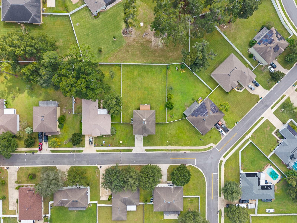
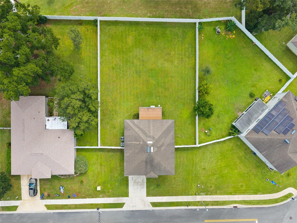
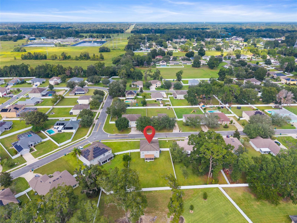
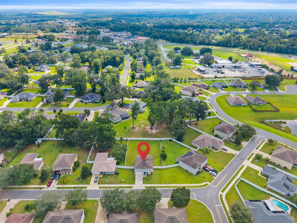
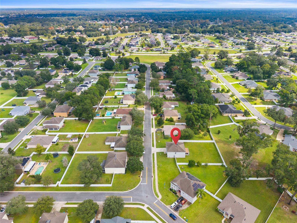
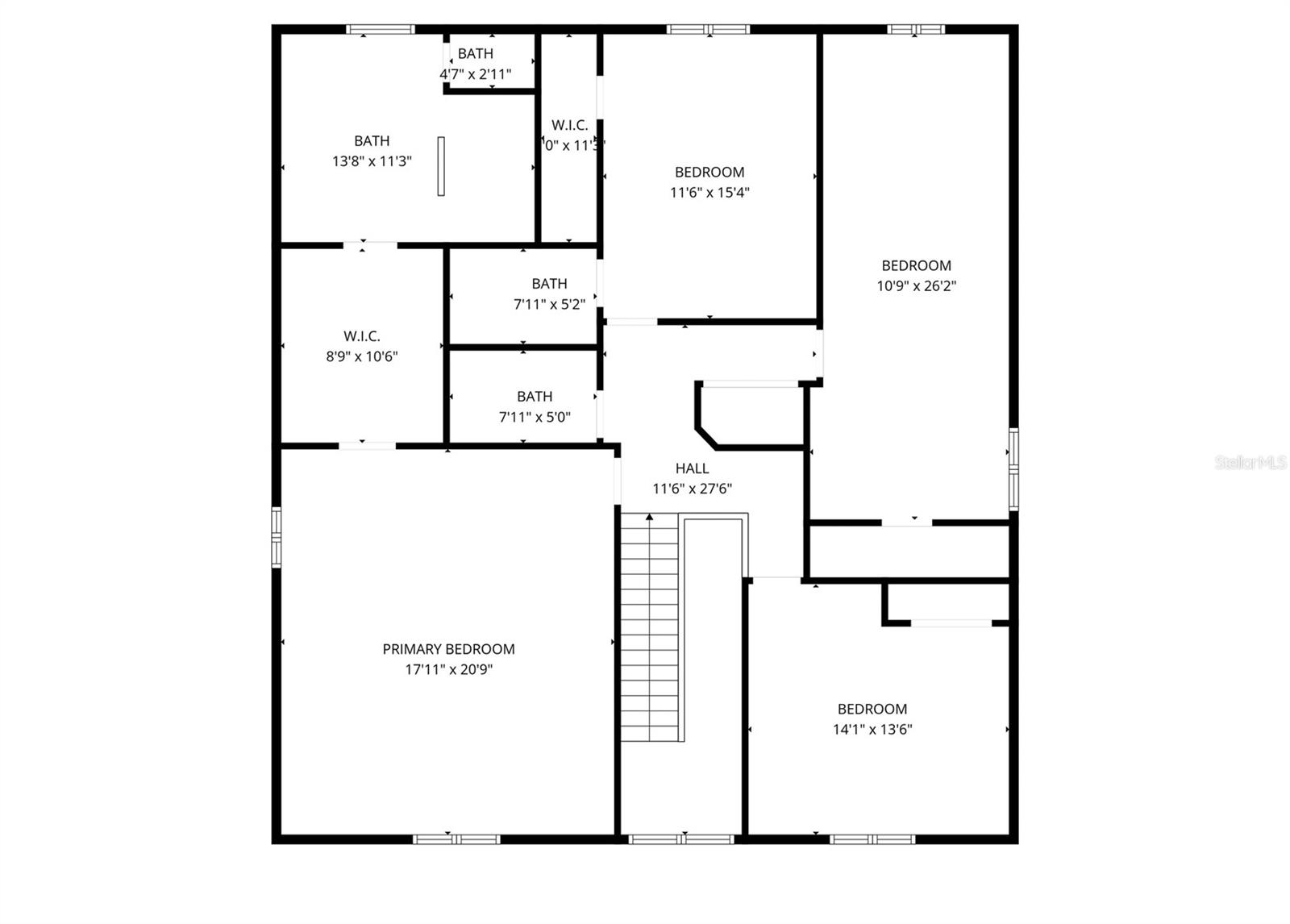
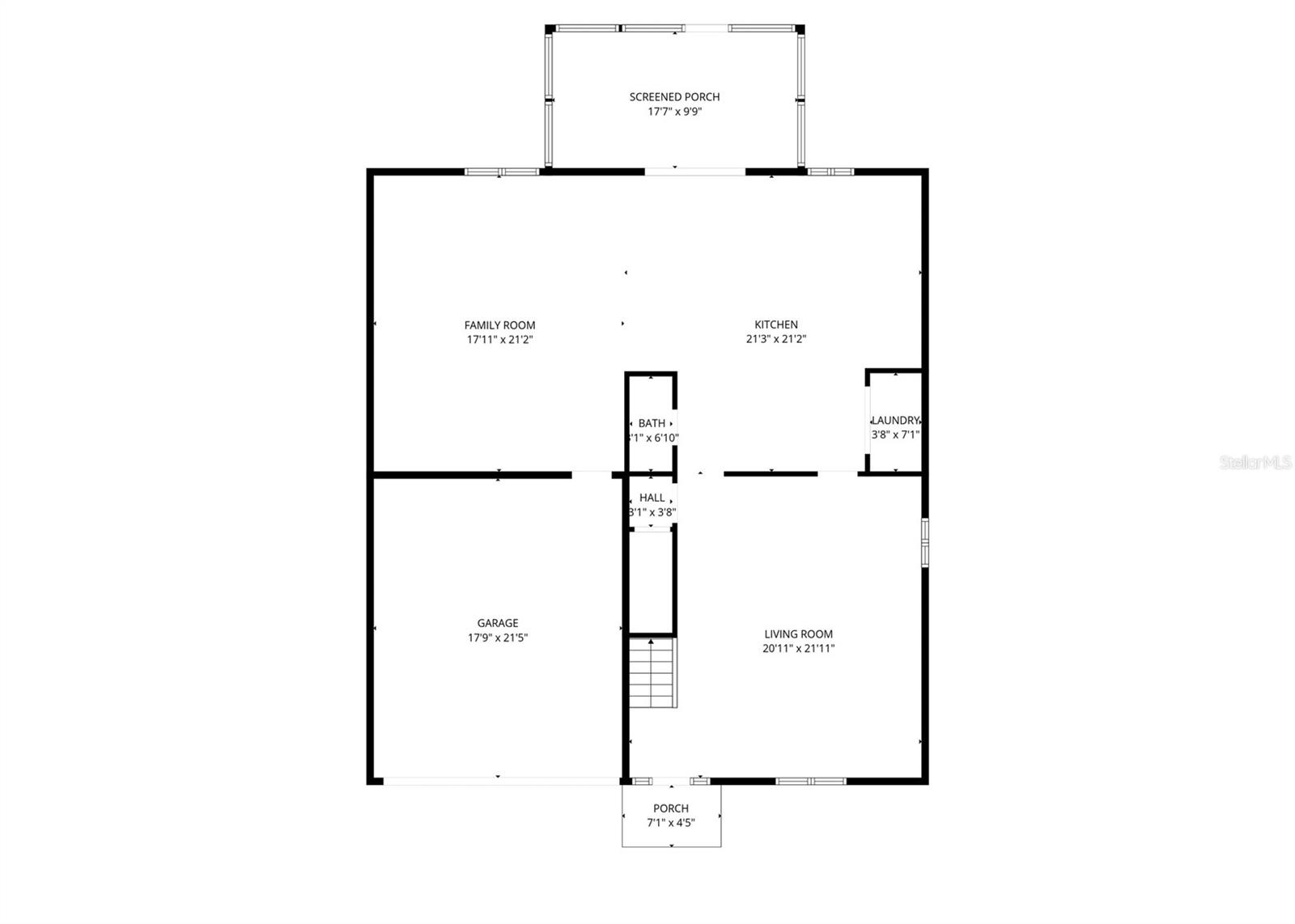
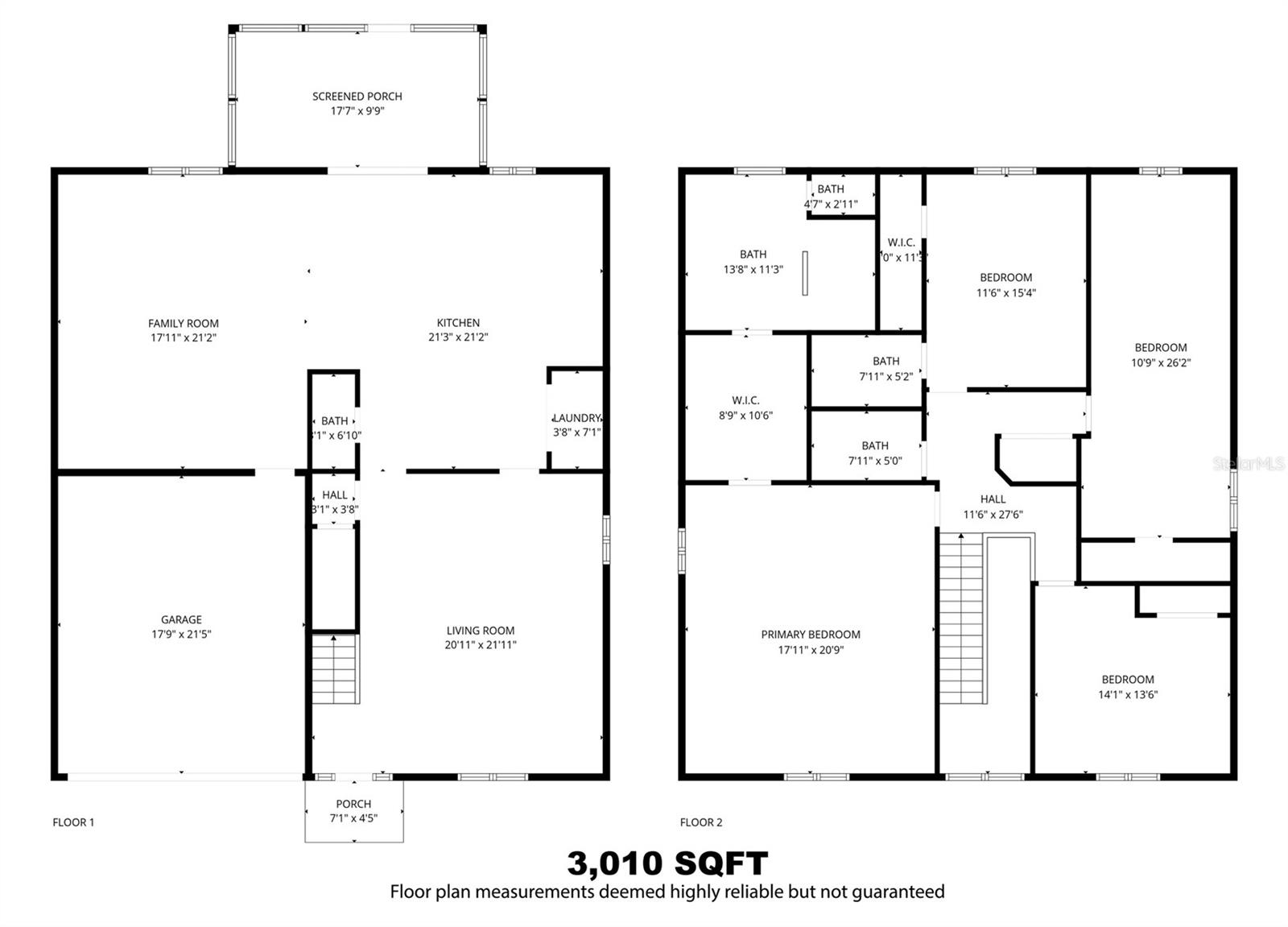
- MLS#: OM711708 ( Residential )
- Street Address: 4510 32nd Place
- Viewed: 50
- Price: $495,525
- Price sqft: $138
- Waterfront: No
- Year Built: 2006
- Bldg sqft: 3602
- Bedrooms: 4
- Total Baths: 4
- Full Baths: 3
- 1/2 Baths: 1
- Garage / Parking Spaces: 2
- Days On Market: 15
- Additional Information
- Geolocation: 29.1551 / -82.0741
- County: MARION
- City: OCALA
- Zipcode: 34480
- Subdivision: Magnolia Pointe
- Elementary School: Maplewood Elementary School M
- Middle School: Osceola Middle School
- High School: Forest High School
- Provided by: ROBB HARRISON REALTY INC
- Contact: Robb Harrison
- 352-877-2790

- DMCA Notice
-
DescriptionBeautifully updated 4 bedroom, 3.5 bath home located in the desirable gated community of Magnolia Pointe! Built in 2006, this 3,010 sq ft residence features a bright, open floor plan with luxury vinyl plank flooring throughout, plantation shutters on every window, and abundant natural light. The spacious kitchen is a showstoppercomplete with white shaker cabinets, quartz countertops, stainless steel appliances, and a large island perfect for entertaining. Upstairs, the impressive 17.5 x 20.5 primary suite offers a tray ceiling, spa inspired ensuite bath with dual sinks, an oversized walk in shower with built in seating, and a massive walk through closet. All bedrooms are located upstairs with a convenient half bath on the main level. Enjoy outdoor living in the screened patio overlooking the expansive vinyl privacy fenced backyard. Additional features include a 2 car garage with epoxy flooring, two HVAC systems (one replaced in 2021), updated lighting, City of Ocala utilities with public water and sewer, and an HOA that maintains the gated entry and common areas. Conveniently located near schools, shopping, dining, and major highways. Move in ready and meticulously maintainedschedule your showing today!
Property Location and Similar Properties
All
Similar
Features
Appliances
- Dishwasher
- Dryer
- Microwave
- Range
- Refrigerator
- Washer
Home Owners Association Fee
- 77.00
Association Name
- Vine Management
Association Phone
- 352-812-8086
Carport Spaces
- 0.00
Close Date
- 0000-00-00
Cooling
- Central Air
Country
- US
Covered Spaces
- 0.00
Exterior Features
- Private Mailbox
- Rain Gutters
Fencing
- Vinyl
Flooring
- Luxury Vinyl
Furnished
- Unfurnished
Garage Spaces
- 2.00
Heating
- Electric
High School
- Forest High School
Insurance Expense
- 0.00
Interior Features
- Ceiling Fans(s)
- Open Floorplan
- PrimaryBedroom Upstairs
- Split Bedroom
- Stone Counters
- Thermostat
- Tray Ceiling(s)
- Walk-In Closet(s)
Legal Description
- SEC 26 TWP 15 RGE 22 PLAT BOOK 8 PAGE 157 MAGNOLIA POINTE PHASE ONE BLK A LOT 11
Levels
- Two
Living Area
- 3010.00
Lot Features
- Cleared
- City Limits
- Level
- Paved
Middle School
- Osceola Middle School
Area Major
- 34480 - Ocala
Net Operating Income
- 0.00
Occupant Type
- Vacant
Open Parking Spaces
- 0.00
Other Expense
- 0.00
Parcel Number
- 29736-001-11
Parking Features
- Driveway
- Garage Door Opener
- Off Street
Pets Allowed
- Yes
Possession
- Close Of Escrow
Property Type
- Residential
Roof
- Shingle
School Elementary
- Maplewood Elementary School-M
Sewer
- Public Sewer
Style
- Traditional
Tax Year
- 2024
Township
- 15
Utilities
- Cable Available
- Electricity Connected
Views
- 50
Virtual Tour Url
- https://www.propertypanorama.com/instaview/stellar/OM711708
Water Source
- Public
Year Built
- 2006
Zoning Code
- R1A
Disclaimer: All information provided is deemed to be reliable but not guaranteed.
Listing Data ©2025 Greater Fort Lauderdale REALTORS®
Listings provided courtesy of The Hernando County Association of Realtors MLS.
Listing Data ©2025 REALTOR® Association of Citrus County
Listing Data ©2025 Royal Palm Coast Realtor® Association
The information provided by this website is for the personal, non-commercial use of consumers and may not be used for any purpose other than to identify prospective properties consumers may be interested in purchasing.Display of MLS data is usually deemed reliable but is NOT guaranteed accurate.
Datafeed Last updated on November 6, 2025 @ 12:00 am
©2006-2025 brokerIDXsites.com - https://brokerIDXsites.com
Sign Up Now for Free!X
Call Direct: Brokerage Office: Mobile: 352.585.0041
Registration Benefits:
- New Listings & Price Reduction Updates sent directly to your email
- Create Your Own Property Search saved for your return visit.
- "Like" Listings and Create a Favorites List
* NOTICE: By creating your free profile, you authorize us to send you periodic emails about new listings that match your saved searches and related real estate information.If you provide your telephone number, you are giving us permission to call you in response to this request, even if this phone number is in the State and/or National Do Not Call Registry.
Already have an account? Login to your account.

