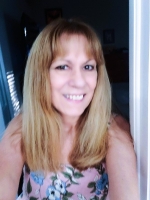
- Lori Ann Bugliaro P.A., REALTOR ®
- Tropic Shores Realty
- Helping My Clients Make the Right Move!
- Mobile: 352.585.0041
- Fax: 888.519.7102
- 352.585.0041
- loribugliaro.realtor@gmail.com
Contact Lori Ann Bugliaro P.A.
Schedule A Showing
Request more information
- Home
- Property Search
- Search results
- 5526 140th Avenue, OCALA, FL 34481
Property Photos
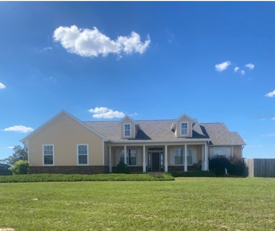

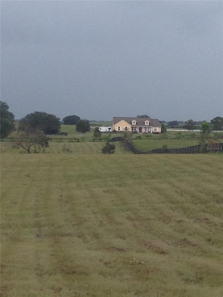
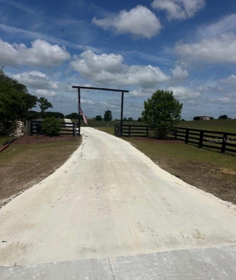
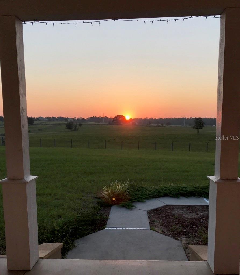
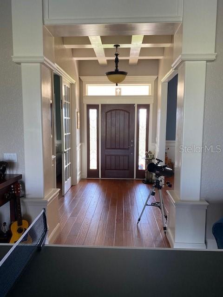
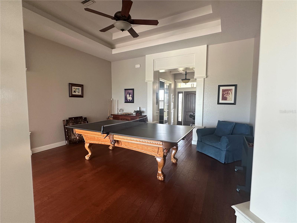
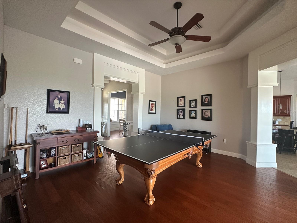
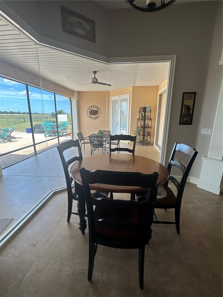
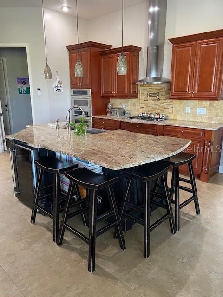
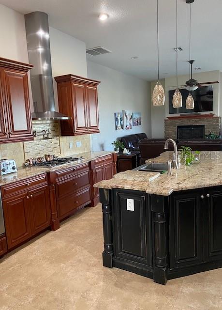
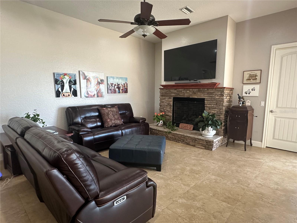
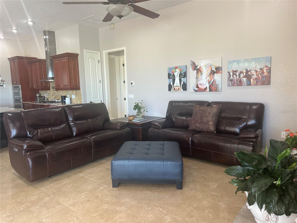
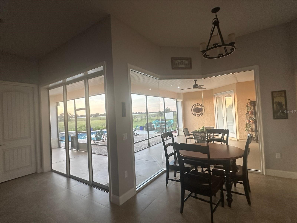
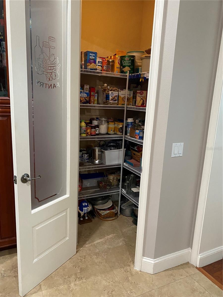
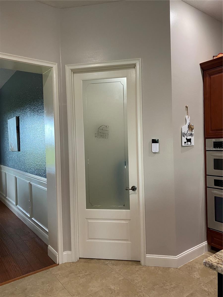
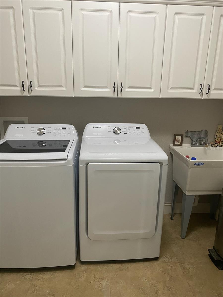
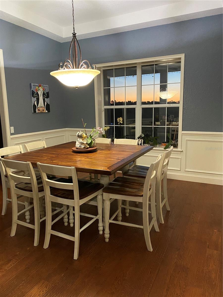
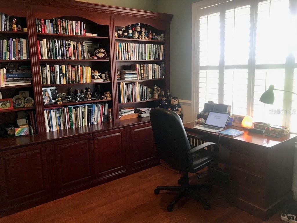
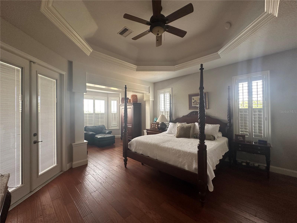
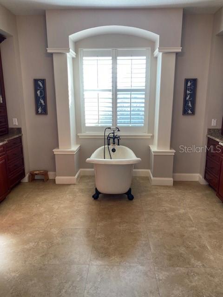
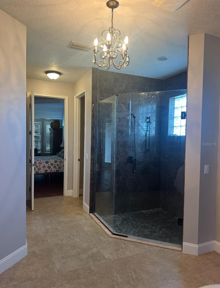
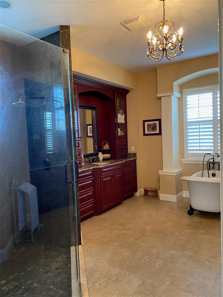
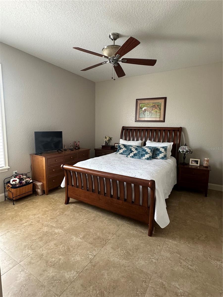
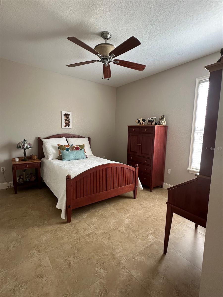
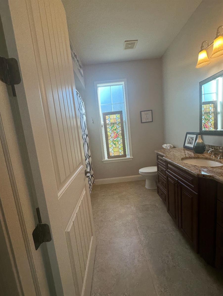
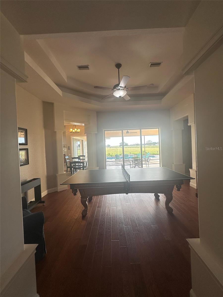
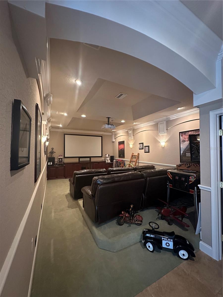
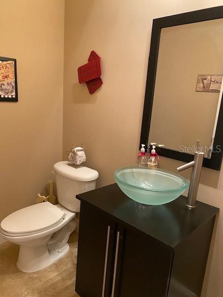
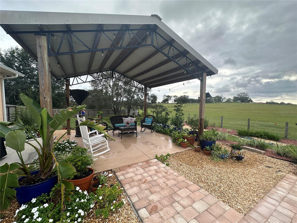
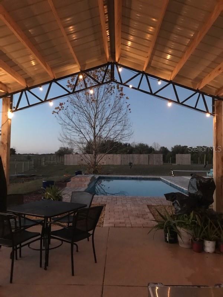
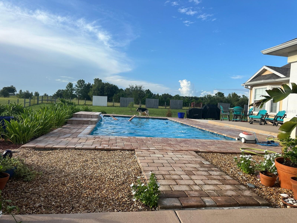
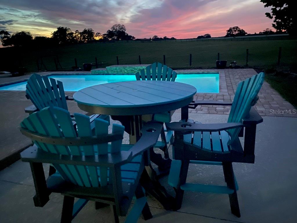
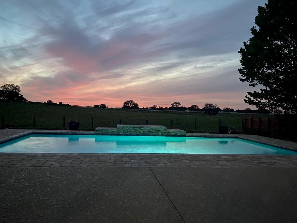
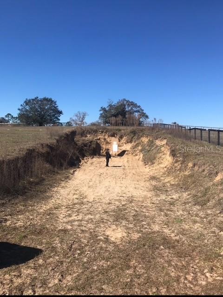
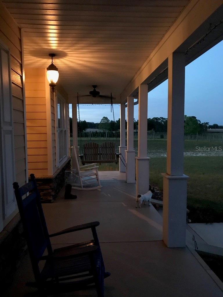
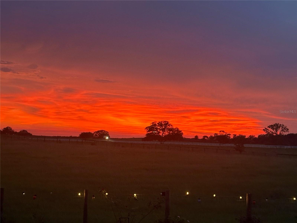
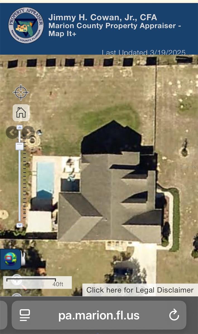
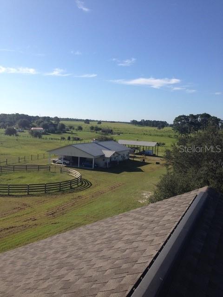
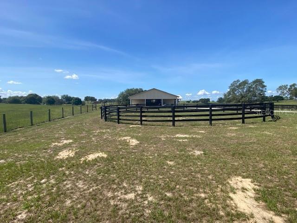
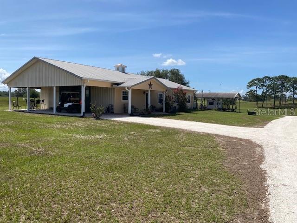
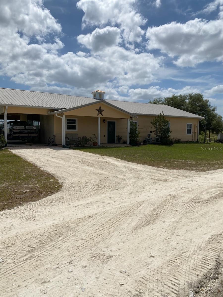
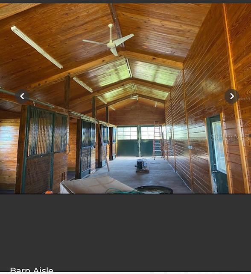
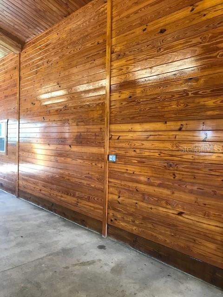
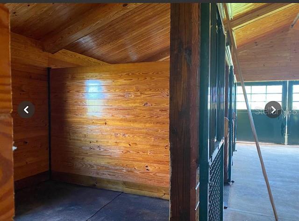
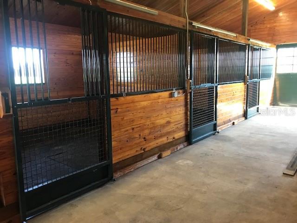
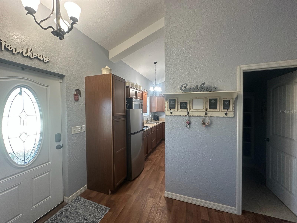
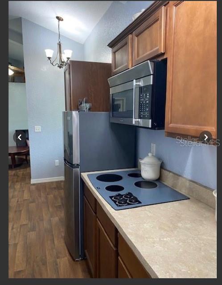
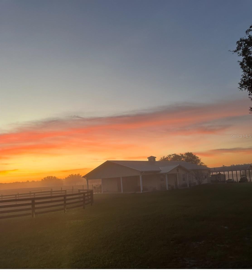
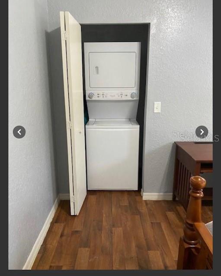
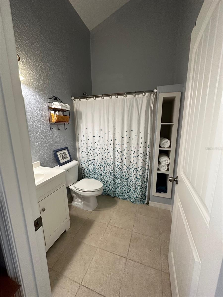
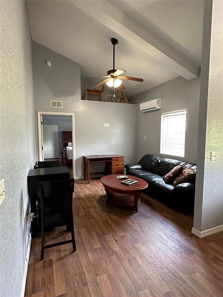
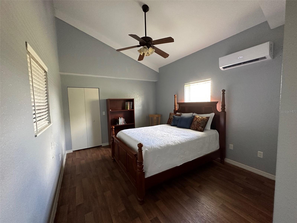
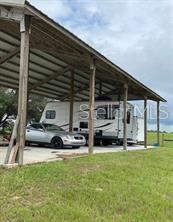
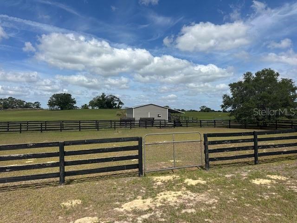
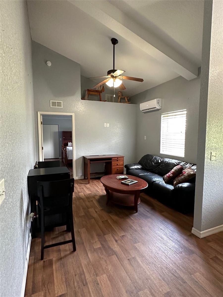
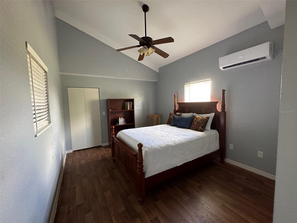
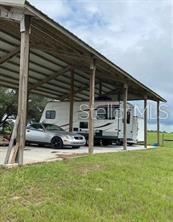
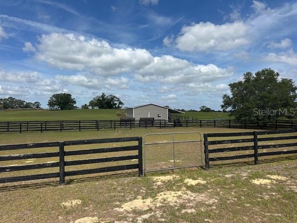
- MLS#: OM711850 ( Residential )
- Street Address: 5526 140th Avenue
- Viewed: 25
- Price: $2,150,000
- Price sqft: $482
- Waterfront: No
- Year Built: 2009
- Bldg sqft: 4464
- Bedrooms: 3
- Total Baths: 3
- Full Baths: 2
- 1/2 Baths: 1
- Days On Market: 11
- Additional Information
- Geolocation: 29.1336 / -82.3578
- County: MARION
- City: OCALA
- Zipcode: 34481
- Subdivision: Country Hill Farms
- Elementary School: Dunnellon
- Middle School: Dunnellon
- High School: Dunnellon

- DMCA Notice
-
DescriptionThis 22+ acre property is ready to go. Property is fenced and cross fenced and zoned A 1 for horses or cattle. Currington built custom Wellington V Country Elevation 3 bedrooms, 2 baths New Roof (2025) New mile Limestone Driveway Theatre room with professionally installed 101 screen, surround sound, and seating for 6 Stem wall block construction 10 14 ft ceilings, coffers, tray ceilings in master bedroom Chair rail molding and wainscoting in dining and office Crown molding 8 foot doors Custom Plantation shutters in Master bedroom, bathroom, and office 2 inch wood blinds in 2 bedrooms Oversized floor to ceiling windows and patio sliding doors that allow for plenty of natural light Large Walk in closet in Master bedroom Master bath with footed bathtub, large walk in shower, water closet, and 2 vanity areas with granite counters Kitchen is open to the family room and eat in dining area. Granite countertops, real wood cabinetry, and Walk in pantry Gas Fireplace in Family Room Wall Mounted Flat Screen TVs in Family Room, Master Bedroom, and Office Pelican Water Filtration System 2 stage HVAC system, 2 Rinnai tankless water heaters Security system Screened in back patio and outdoor patio, 15 x 30 pool with paver decking Saltwater pool chlorination system Cabana metal roof covered patio for BBQ Kubota 6.5KW Diesel generator pre wired to provide 30amp service, a 250 gallon in ground propane tank 38 X 72 center row barn with 15 aisle and 5 stalls features tongue and groove wood ceilings and partitions, a tack/feed room and bath within the barn area; 12 foot overhang; 1 bedroom/ 1 bath apartment with a living room and kitchen, and 2 individual mini split units. A fully insulated and air conditioned 36x21, steel engineered building will be a favorite for your personal space or hobby. 12 foot overhang allows room for outdoor activities, including practicing in your personal outdoor range. Open equipment shed with a metal roof Just 7 miles from the World Equestrian Center, centrally located in Ocala, and minutes from Gainesville or Orlando, where you will find several choices for restaurants, casual shopping, and entertainment. The Florida Greenways & Trails are also nearby, with miles of riding, biking, and hiking trails. This home has it all. Outdoor adventure, privacy, yet close to activities and your everyday needs.
Property Location and Similar Properties
All
Similar
Features
Appliances
- Built-In Oven
- Convection Oven
- Cooktop
- Dishwasher
- Dryer
- Exhaust Fan
- Freezer
- Gas Water Heater
- Ice Maker
- Microwave
- Range Hood
- Refrigerator
- Tankless Water Heater
- Washer
- Water Purifier
- Wine Refrigerator
Home Owners Association Fee
- 0.00
Carport Spaces
- 0.00
Close Date
- 0000-00-00
Cooling
- Central Air
- Mini-Split Unit(s)
Country
- US
Covered Spaces
- 0.00
Exterior Features
- Garden
- Lighting
- Sliding Doors
- Storage
Fencing
- Barbed Wire
- Board
- Cross Fenced
- Fenced
- Wood
Flooring
- Carpet
- Ceramic Tile
- Tile
- Wood
Furnished
- Partially
Garage Spaces
- 2.00
Green Energy Efficient
- Water Heater
Heating
- Electric
- Heat Pump
- Propane
High School
- Dunnellon High School
Insurance Expense
- 0.00
Interior Features
- Built-in Features
- Ceiling Fans(s)
- Chair Rail
- Coffered Ceiling(s)
- Crown Molding
- Eat-in Kitchen
- High Ceilings
- In Wall Pest System
- Kitchen/Family Room Combo
- Open Floorplan
- Primary Bedroom Main Floor
- Solid Wood Cabinets
- Split Bedroom
- Stone Counters
- Walk-In Closet(s)
- Window Treatments
Legal Description
- SEC 01 TWP 16 RGE 19 PB UNR PAGE 000 COUNTRY HILL FARMS TRACT 9 BEING MORE PARTICULARLY DESC AS: COM AT THE NE 1/4 OF SEC 1 TH N 89-53-38 W 53 FT TH S 00-15-41 W 1231.64 FT
Levels
- One
Living Area
- 3726.00
Lot Features
- Cleared
- Farm
- Flag Lot
- In County
- Pasture
- Paved
- Unincorporated
- Zoned for Horses
Middle School
- Dunnellon Middle School
Area Major
- 34481 - Ocala
Net Operating Income
- 0.00
Occupant Type
- Owner
Open Parking Spaces
- 0.00
Other Expense
- 0.00
Other Structures
- Barn(s)
- Other
- Storage
- Workshop
Parcel Number
- 2090-025-009
Parking Features
- Driveway
- Garage Door Opener
- Garage Faces Side
- Ground Level
- Guest
- Open
Pets Allowed
- Yes
Pool Features
- Auto Cleaner
- Chlorine Free
- Deck
- Fiber Optic Lighting
- Gunite
- In Ground
- Pool Sweep
- Salt Water
- Self Cleaning
Property Condition
- Completed
Property Type
- Residential
Roof
- Shingle
School Elementary
- Dunnellon Elementary School
Sewer
- Septic Tank
Style
- Craftsman
- Traditional
Tax Year
- 2024
Township
- 16
Utilities
- Electricity Connected
- Propane
- Underground Utilities
View
- Garden
- Pool
Views
- 25
Virtual Tour Url
- https://www.propertypanorama.com/instaview/stellar/OM711850
Water Source
- Well
Year Built
- 2009
Zoning Code
- A1
Disclaimer: All information provided is deemed to be reliable but not guaranteed.
Listing Data ©2025 Greater Fort Lauderdale REALTORS®
Listings provided courtesy of The Hernando County Association of Realtors MLS.
Listing Data ©2025 REALTOR® Association of Citrus County
Listing Data ©2025 Royal Palm Coast Realtor® Association
The information provided by this website is for the personal, non-commercial use of consumers and may not be used for any purpose other than to identify prospective properties consumers may be interested in purchasing.Display of MLS data is usually deemed reliable but is NOT guaranteed accurate.
Datafeed Last updated on November 4, 2025 @ 12:00 am
©2006-2025 brokerIDXsites.com - https://brokerIDXsites.com
Sign Up Now for Free!X
Call Direct: Brokerage Office: Mobile: 352.585.0041
Registration Benefits:
- New Listings & Price Reduction Updates sent directly to your email
- Create Your Own Property Search saved for your return visit.
- "Like" Listings and Create a Favorites List
* NOTICE: By creating your free profile, you authorize us to send you periodic emails about new listings that match your saved searches and related real estate information.If you provide your telephone number, you are giving us permission to call you in response to this request, even if this phone number is in the State and/or National Do Not Call Registry.
Already have an account? Login to your account.

