
- Lori Ann Bugliaro P.A., REALTOR ®
- Tropic Shores Realty
- Helping My Clients Make the Right Move!
- Mobile: 352.585.0041
- Fax: 888.519.7102
- 352.585.0041
- loribugliaro.realtor@gmail.com
Contact Lori Ann Bugliaro P.A.
Schedule A Showing
Request more information
- Home
- Property Search
- Search results
- 5407 Seagrape Drive, FORT PIERCE, FL 34982
Property Photos
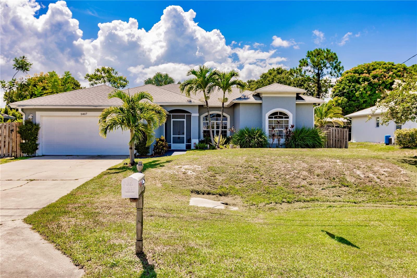

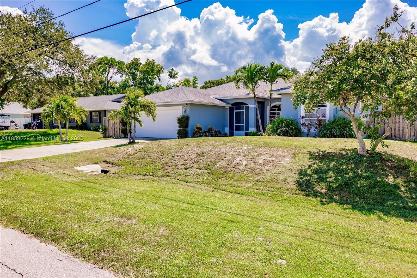
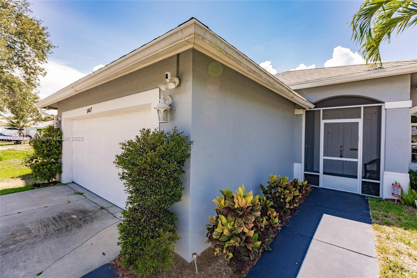
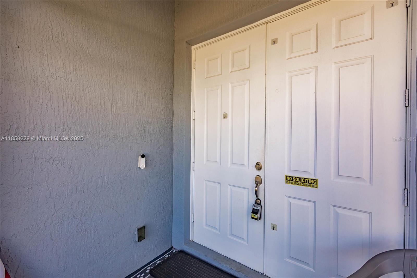
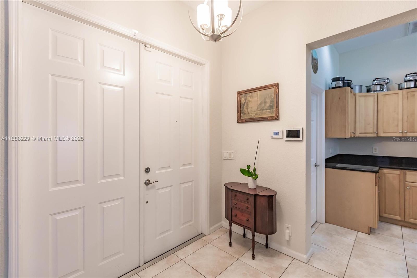
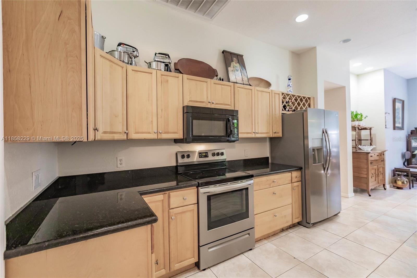
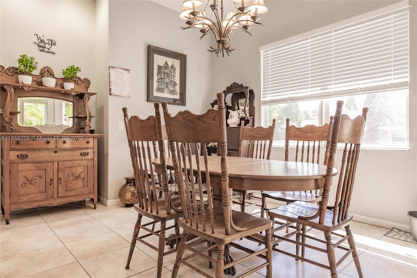
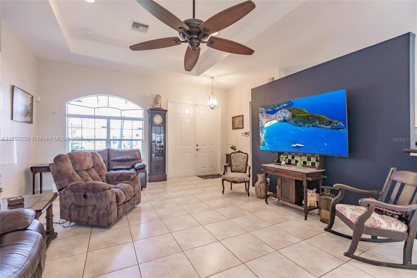
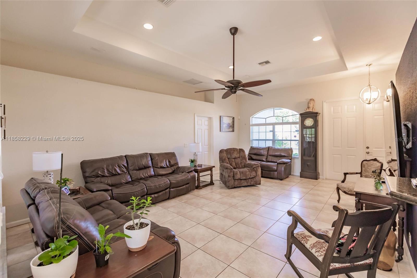
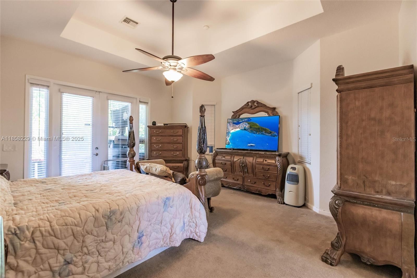
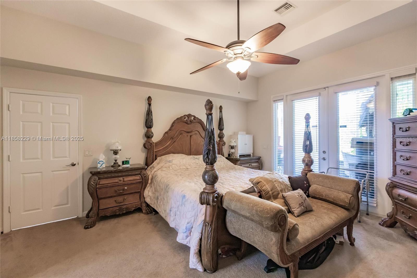
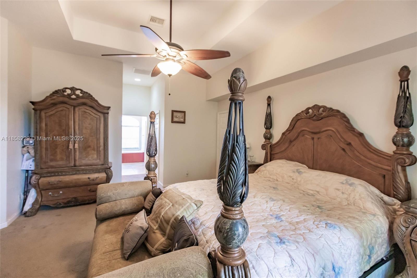
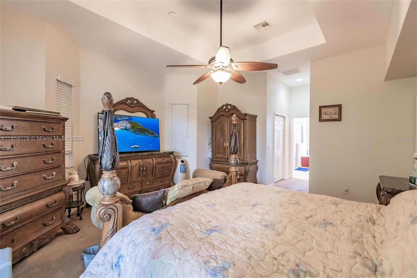
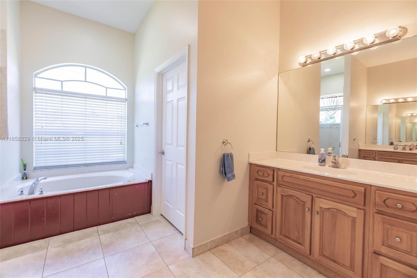
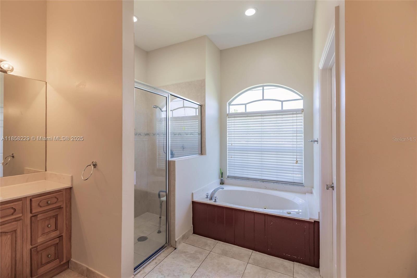
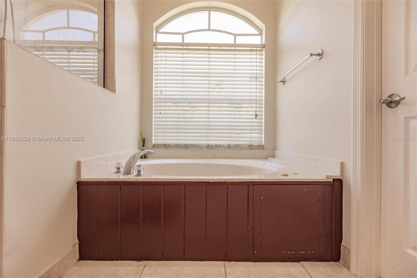
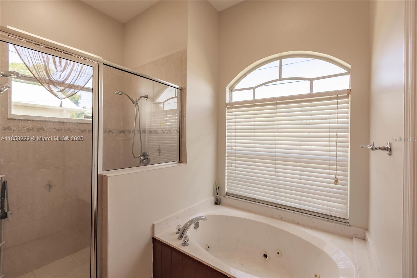
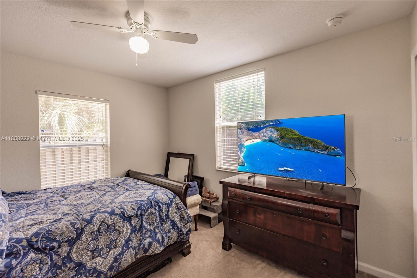
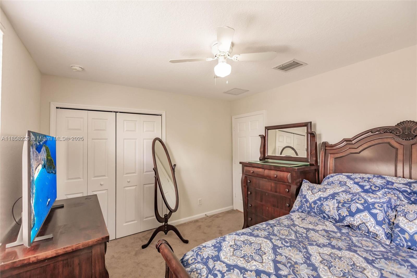
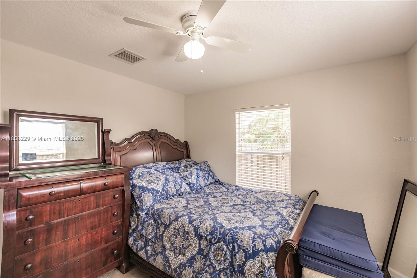
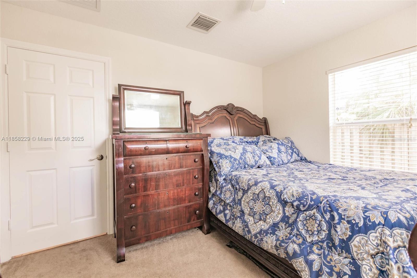
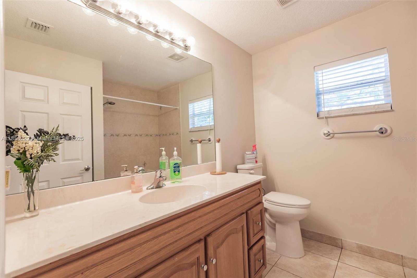
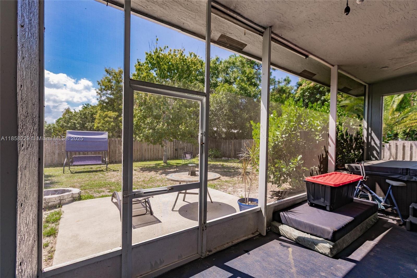
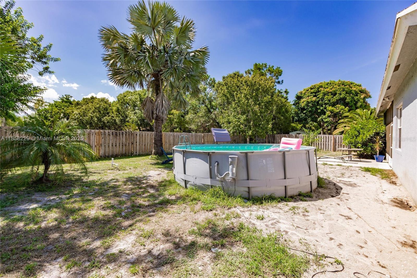
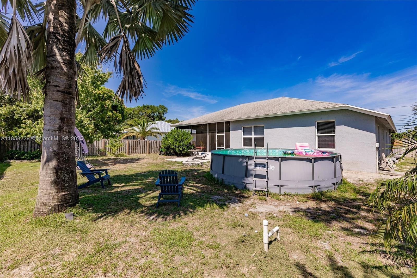
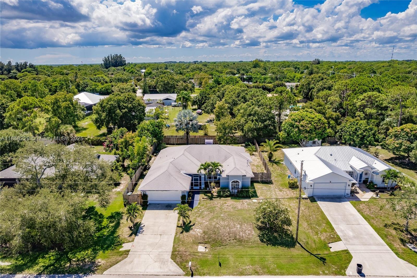
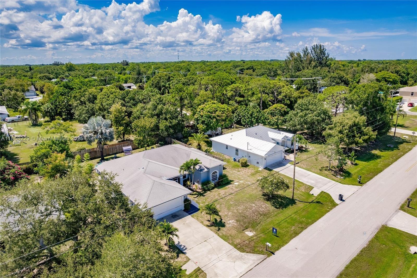
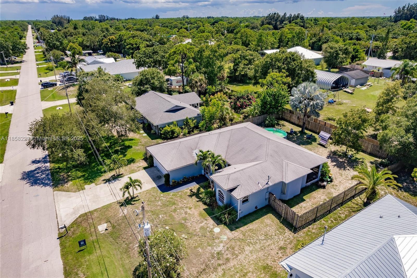
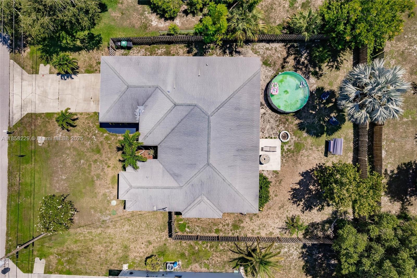
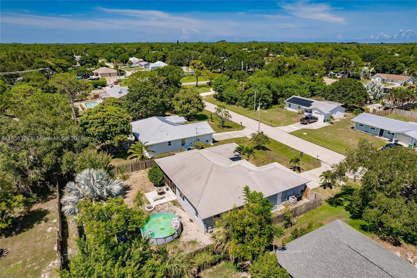
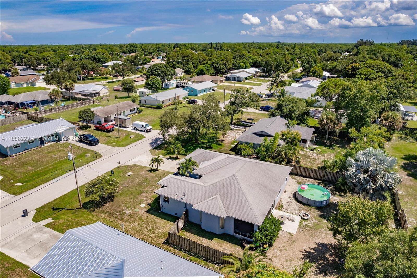
- MLS#: P4935769 ( Residential )
- Street Address: 5407 Seagrape Drive
- Viewed: 5
- Price: $394,900
- Price sqft: $39
- Waterfront: No
- Year Built: 2006
- Bldg sqft: 10000
- Bedrooms: 3
- Total Baths: 2
- Full Baths: 2
- Garage / Parking Spaces: 2
- Days On Market: 18
- Additional Information
- Geolocation: 27.3658 / -80.3093
- County: SAINT LUCIE
- City: FORT PIERCE
- Zipcode: 34982
- Subdivision: Indian River Estates
- Provided by: LPT REALTY, LLC
- Contact: Tania Bobe
- 877-366-2213

- DMCA Notice
-
DescriptionWelcome to this inviting 3 bedroom, 2 bath home located in the desirable Indian River Estates neighborhood of Fort Pierce. This well maintained property offers a functional split bedroom floor plan, combining comfort and convenience for everyday living. The spacious primary suite is a true retreat with elegant tray ceilings, two walk in closets, and a private bath featuring dual sinks. Tile flooring runs through the main living areas, while the bedrooms offer cozy carpeting. The kitchen provides plenty of cabinet space, complemented by both an eat in area and a separate dining room. Step outside to an enclosed screened porch overlooking a fenced backyard complete with an above ground pool and spaperfect for warm Florida days. A generator adds peace of mind, and the air conditioned 2 car garage offers comfort and flexibility for storage, hobbies, or a workshop. Additional highlights include No HOA enjoy the freedom to make the property your own, Dishwasher included, Just 2 miles from the Intracoastal Waterway This home truly blends function and lifestyle, offering the best of Florida living in a sought after neighborhood.
Property Location and Similar Properties
All
Similar
Features
Appliances
- Microwave
- Range
- Refrigerator
Home Owners Association Fee
- 0.00
Carport Spaces
- 0.00
Close Date
- 0000-00-00
Cooling
- Central Air
Country
- US
Covered Spaces
- 0.00
Exterior Features
- Sprinkler Metered
Fencing
- Fenced
Flooring
- Carpet
- Ceramic Tile
Garage Spaces
- 2.00
Heating
- Central
Insurance Expense
- 0.00
Interior Features
- Ceiling Fans(s)
Legal Description
- INDIAN RIVER ESTATES-UNIT 08- BLK 23 LOT 29 (MAP 34/11N)
Levels
- One
Living Area
- 1817.00
Area Major
- 34982 - Fort Pierce
Net Operating Income
- 0.00
Occupant Type
- Vacant
Open Parking Spaces
- 0.00
Other Expense
- 0.00
Parcel Number
- 34-02-609-0042-0008
Pool Features
- Heated
Possession
- Close Of Escrow
Property Condition
- Completed
Property Type
- Residential
Roof
- Shingle
Sewer
- Septic Tank
Tax Year
- 2024
Township
- 36S
Utilities
- Electricity Connected
Virtual Tour Url
- https://www.propertypanorama.com/instaview/stellar/P4935769
Water Source
- Public
Year Built
- 2006
Zoning Code
- RS-4 COUNT
Disclaimer: All information provided is deemed to be reliable but not guaranteed.
Listing Data ©2025 Greater Fort Lauderdale REALTORS®
Listings provided courtesy of The Hernando County Association of Realtors MLS.
Listing Data ©2025 REALTOR® Association of Citrus County
Listing Data ©2025 Royal Palm Coast Realtor® Association
The information provided by this website is for the personal, non-commercial use of consumers and may not be used for any purpose other than to identify prospective properties consumers may be interested in purchasing.Display of MLS data is usually deemed reliable but is NOT guaranteed accurate.
Datafeed Last updated on September 3, 2025 @ 12:00 am
©2006-2025 brokerIDXsites.com - https://brokerIDXsites.com
Sign Up Now for Free!X
Call Direct: Brokerage Office: Mobile: 352.585.0041
Registration Benefits:
- New Listings & Price Reduction Updates sent directly to your email
- Create Your Own Property Search saved for your return visit.
- "Like" Listings and Create a Favorites List
* NOTICE: By creating your free profile, you authorize us to send you periodic emails about new listings that match your saved searches and related real estate information.If you provide your telephone number, you are giving us permission to call you in response to this request, even if this phone number is in the State and/or National Do Not Call Registry.
Already have an account? Login to your account.

