
- Lori Ann Bugliaro P.A., REALTOR ®
- Tropic Shores Realty
- Helping My Clients Make the Right Move!
- Mobile: 352.585.0041
- Fax: 888.519.7102
- 352.585.0041
- loribugliaro.realtor@gmail.com
Contact Lori Ann Bugliaro P.A.
Schedule A Showing
Request more information
- Home
- Property Search
- Search results
- 509 Osprey Lane, WINTER SPRINGS, FL 32708
Property Photos
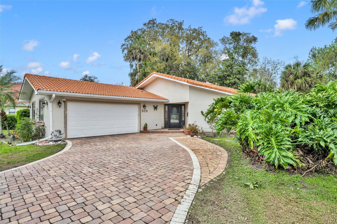

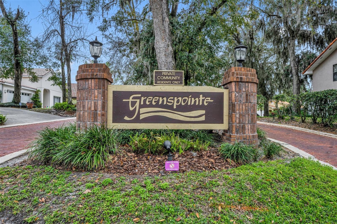
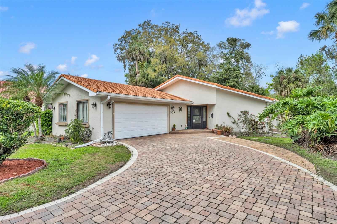
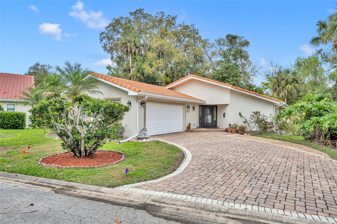
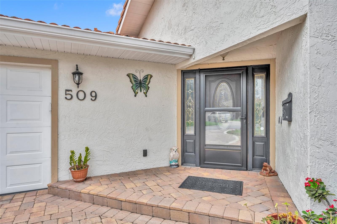
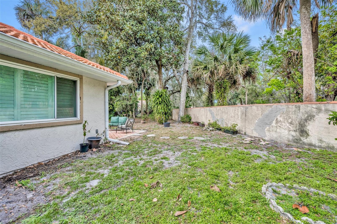
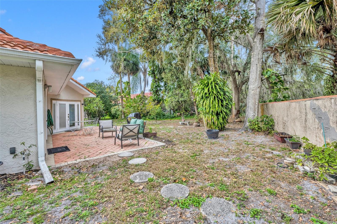
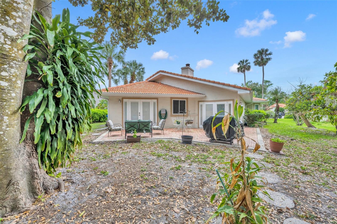
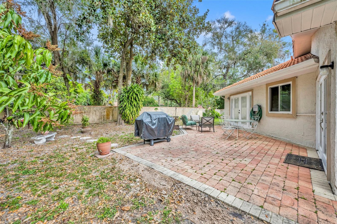
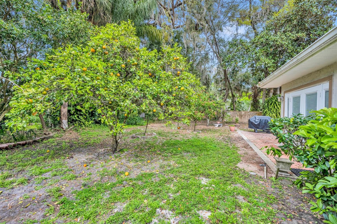
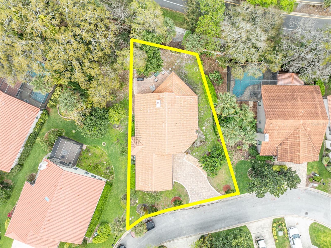
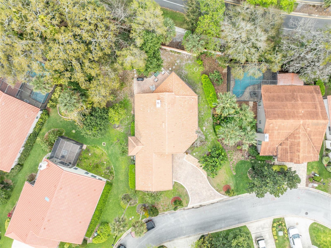
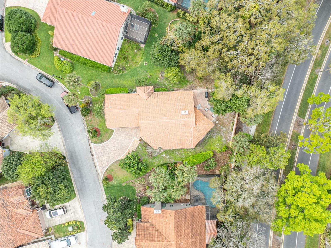
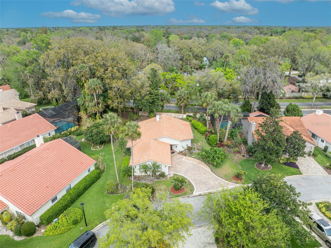
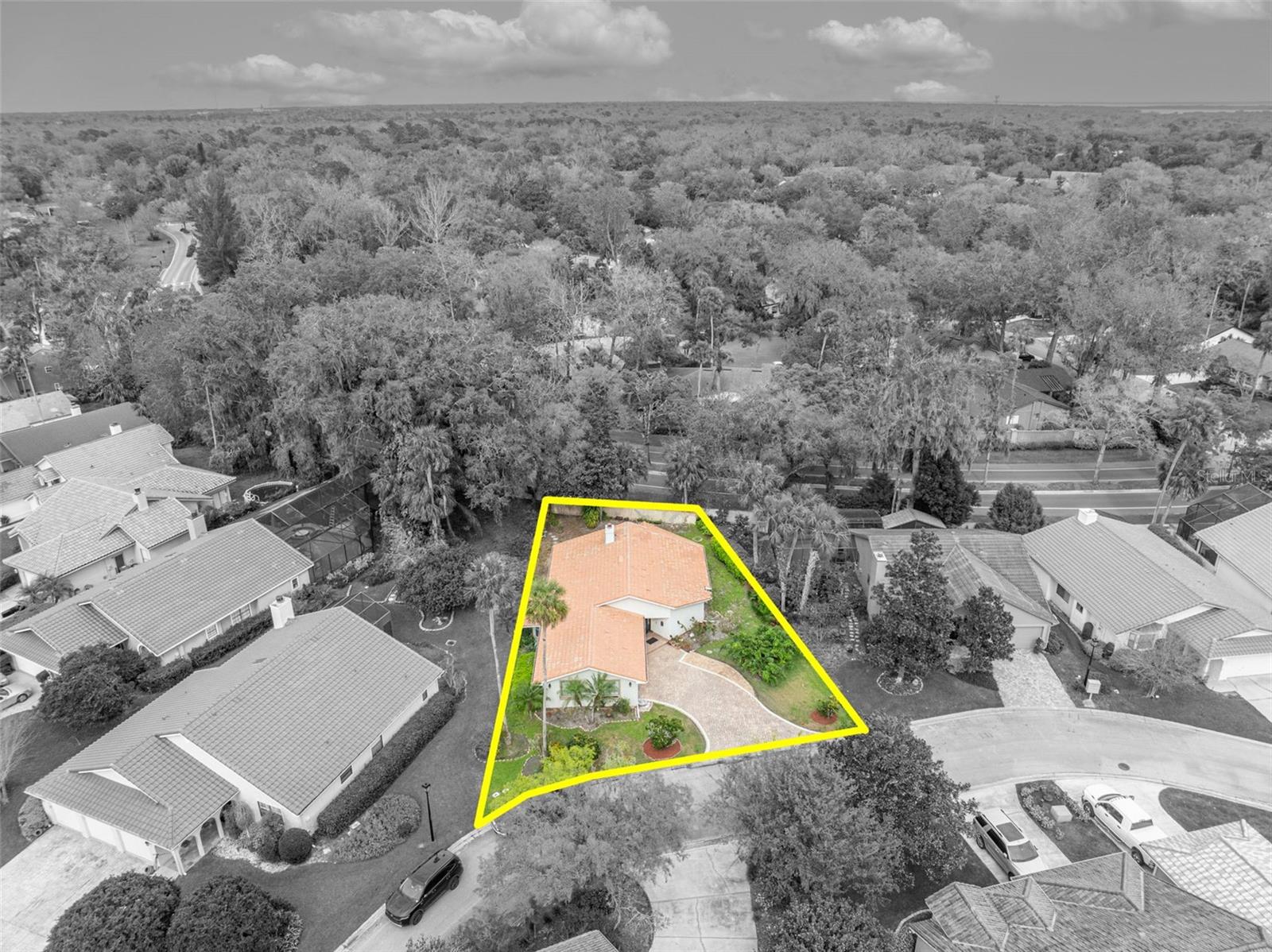
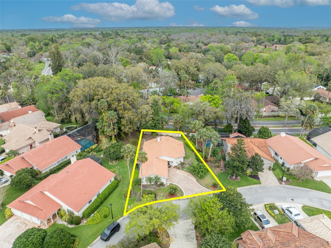
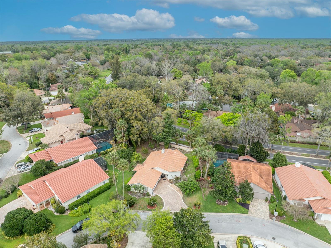
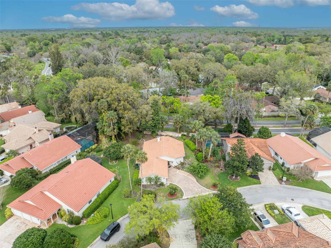
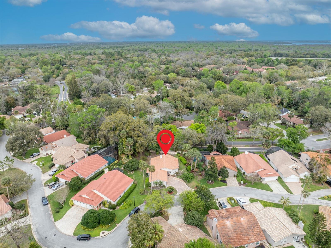
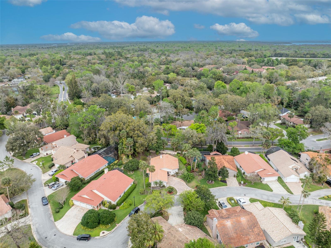
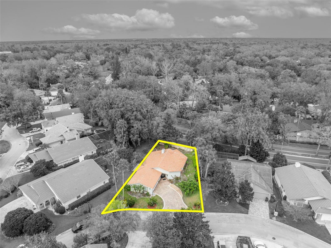
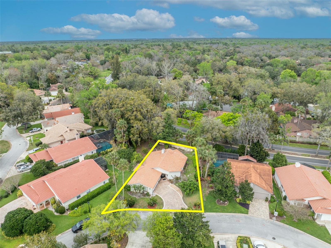
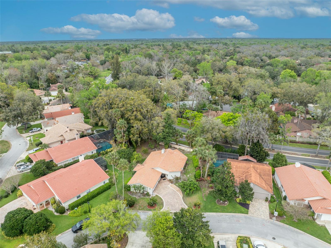
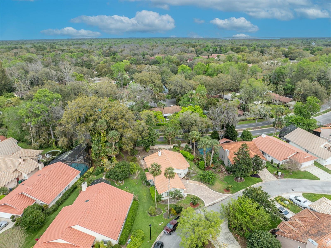
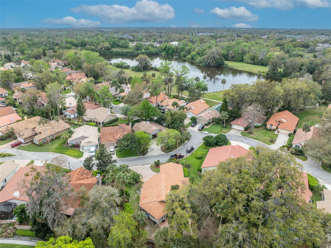
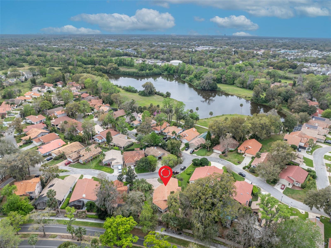
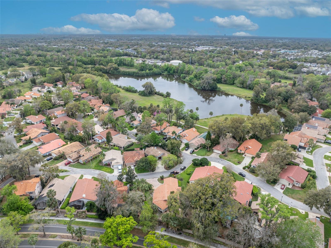
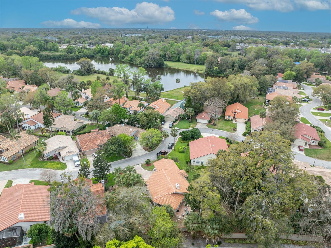
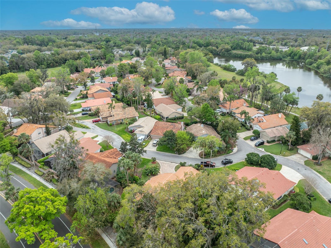
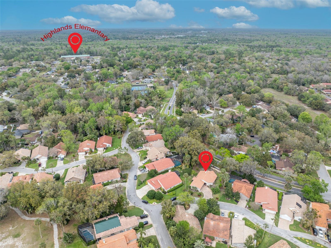

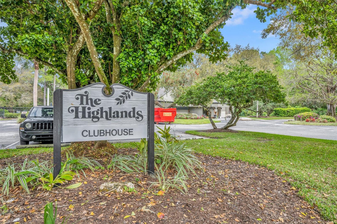
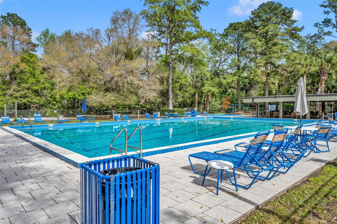
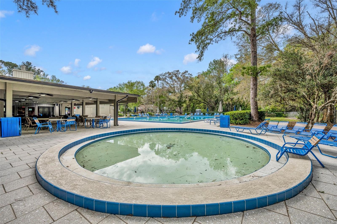
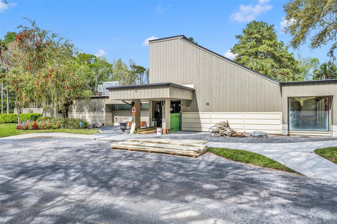
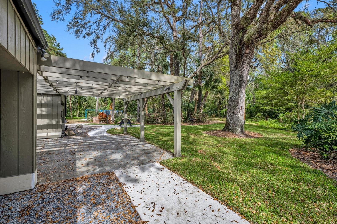
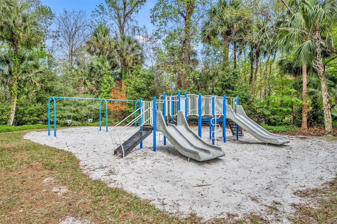
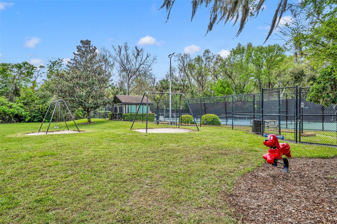
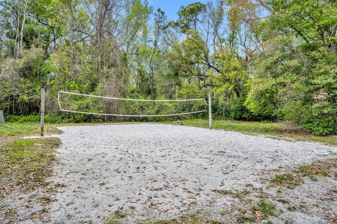
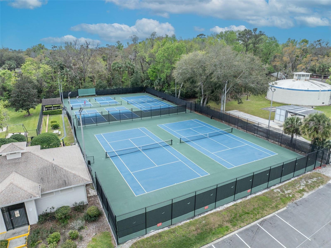
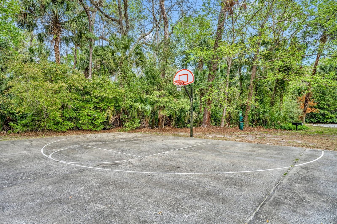
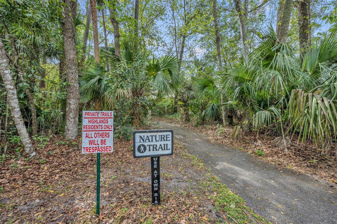
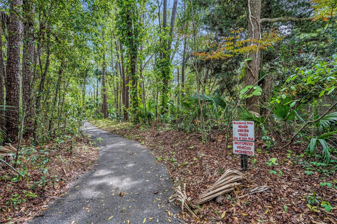
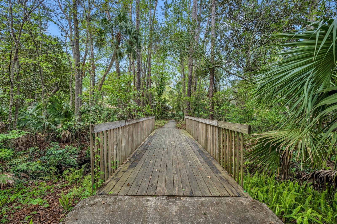









































- MLS#: V4941226 ( Residential )
- Street Address: 509 Osprey Lane
- Viewed: 73
- Price: $425,000
- Price sqft: $184
- Waterfront: No
- Year Built: 1985
- Bldg sqft: 2315
- Bedrooms: 3
- Total Baths: 3
- Full Baths: 2
- 1/2 Baths: 1
- Garage / Parking Spaces: 2
- Days On Market: 96
- Additional Information
- Geolocation: 28.7094 / -81.3162
- County: SEMINOLE
- City: WINTER SPRINGS
- Zipcode: 32708
- Subdivision: Greenspointe
- Elementary School: Highlands Elementary
- Middle School: South Seminole Middle
- High School: Winter Springs High
- Provided by: CENTURY 21 MCBRIDE REALTY GROUP
- Contact: Tricia Daigle
- 386-866-1007

- DMCA Notice
-
DescriptionBRAND NEW TILE ROOF BEING INSTALLED PRIOR TO CLOSING! The buyer will enjoy lasting value, durability and low maintenance protection for 40+ years! Looking for a home that blends convenience, comfort, and access to a highly rated Seminole County school district? This is the one for you! This beautiful 3 bedroom, 2.5 bathroom home is nestled in the desirable Greenspointe subdivision in The Highlands of Winter Springs. Situated on a generous 0.26 acre lot with 1,756 square feet of living space. The pavered driveway and elegant tile roof create instant curb appeal, while recent updates including a 5 year old HVAC, 2019 water heater, new garage door opener, whole house water filtration system, and new windows bring peace of mind for years to come. Inside, provides a thoughtfully designed layout. The kitchen features granite countertops, solid wood cabinetry, and a cozy eating space with bay windows. A separate dining room allows for large family gatherings and guests. The sunken living room adds a cozy ambiance, complete with a wood burning fireplace, perfect for relaxing evenings. French doors off the living room lead to a stunning outdoor oasisa pavered patio surrounded by mature fruit trees, including two mango trees, a bitter orange tree, a lime tree, a sugar apple tree, a moringa tree, and a banana tree. The private backyard is perfect for gardening, entertaining, or unwinding! The spacious master suite offers a custom built walk in closet, ensuite bathroom with a Jacuzzi tub, a separate shower with travertine tile, and dual vanities. The second and third bedrooms share a connected Jack and Jill bathroom, while the half bathroom is located just off the entry, making hosting guests a breeze. Plantation shutters throughout add a touch of elegance and privacy. The Highlands community offers a variety of amenities including a pool, clubhouse, nature trails, tennis and pickleball courts. With easy access to major roadways like 417, I 4, 17 92, and 434, this home offers a well connected lifestyle throughout the Orlando area. Close to grocery stores, restaurants, and minutes from the Winter Springs Town Center. Don't miss out on this opportunity to own a truly special home! Schedule your private showing today and make this beautiful home yours!
Property Location and Similar Properties
All
Similar
Features
Appliances
- Dishwasher
- Dryer
- Microwave
- Range
- Refrigerator
- Washer
- Water Filtration System
Association Amenities
- Clubhouse
- Fence Restrictions
- Park
- Pickleball Court(s)
- Playground
- Pool
- Tennis Court(s)
- Trail(s)
Home Owners Association Fee
- 169.00
Home Owners Association Fee Includes
- Pool
- Maintenance Grounds
- Private Road
Association Name
- Bobby Pizzuti
Association Phone
- 3523660234ext126
Carport Spaces
- 0.00
Close Date
- 0000-00-00
Cooling
- Central Air
Country
- US
Covered Spaces
- 0.00
Exterior Features
- French Doors
- Rain Gutters
Flooring
- Hardwood
- Tile
Furnished
- Unfurnished
Garage Spaces
- 2.00
Heating
- Electric
- Heat Pump
High School
- Winter Springs High
Insurance Expense
- 0.00
Interior Features
- Ceiling Fans(s)
- Eat-in Kitchen
- Solid Surface Counters
- Solid Wood Cabinets
- Walk-In Closet(s)
- Window Treatments
Legal Description
- LOT 89 GREENSPOINTE PB 29 PGS 24 TO 27
Levels
- One
Living Area
- 1756.00
Lot Features
- City Limits
- Irregular Lot
- Paved
Middle School
- South Seminole Middle
Area Major
- 32708 - Casselberrry/Winter Springs / Tuscawilla
Net Operating Income
- 0.00
Occupant Type
- Owner
Open Parking Spaces
- 0.00
Other Expense
- 0.00
Parcel Number
- 33-20-30-522-0000-0890
Parking Features
- Driveway
- Garage Door Opener
- Garage Faces Side
Pets Allowed
- Yes
Possession
- Close Of Escrow
Property Type
- Residential
Roof
- Tile
School Elementary
- Highlands Elementary
Sewer
- Public Sewer
Style
- Mediterranean
Tax Year
- 2024
Township
- 20
Utilities
- BB/HS Internet Available
- Cable Connected
- Electricity Connected
- Fiber Optics
- Sewer Connected
- Underground Utilities
- Water Connected
Views
- 73
Virtual Tour Url
- https://www.propertypanorama.com/instaview/stellar/V4941226
Water Source
- Public
Year Built
- 1985
Zoning Code
- PUD
Disclaimer: All information provided is deemed to be reliable but not guaranteed.
Listing Data ©2025 Greater Fort Lauderdale REALTORS®
Listings provided courtesy of The Hernando County Association of Realtors MLS.
Listing Data ©2025 REALTOR® Association of Citrus County
Listing Data ©2025 Royal Palm Coast Realtor® Association
The information provided by this website is for the personal, non-commercial use of consumers and may not be used for any purpose other than to identify prospective properties consumers may be interested in purchasing.Display of MLS data is usually deemed reliable but is NOT guaranteed accurate.
Datafeed Last updated on June 7, 2025 @ 12:00 am
©2006-2025 brokerIDXsites.com - https://brokerIDXsites.com
Sign Up Now for Free!X
Call Direct: Brokerage Office: Mobile: 352.585.0041
Registration Benefits:
- New Listings & Price Reduction Updates sent directly to your email
- Create Your Own Property Search saved for your return visit.
- "Like" Listings and Create a Favorites List
* NOTICE: By creating your free profile, you authorize us to send you periodic emails about new listings that match your saved searches and related real estate information.If you provide your telephone number, you are giving us permission to call you in response to this request, even if this phone number is in the State and/or National Do Not Call Registry.
Already have an account? Login to your account.

