
- Lori Ann Bugliaro P.A., PA,REALTOR ®
- Tropic Shores Realty
- Helping My Clients Make the Right Move!
- Mobile: 352.585.0041
- Fax: 888.519.7102
- Mobile: 352.585.0041
- loribugliaro.realtor@gmail.com
Contact Lori Ann Bugliaro P.A.
Schedule A Showing
Request more information
- Home
- Property Search
- Search results
- 2660 Winnemissett Oaks Drive, DELAND, FL 32724
Active
Property Photos
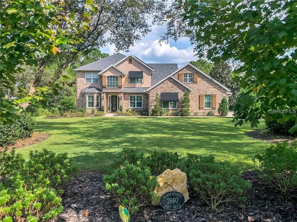

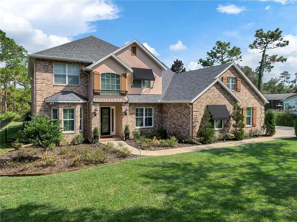
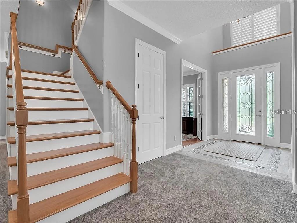
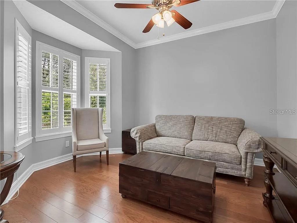
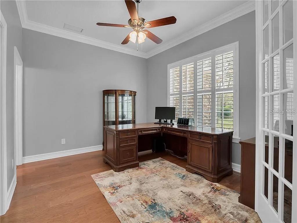
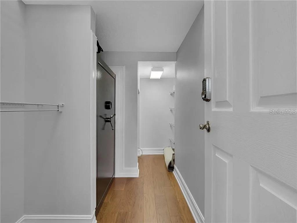
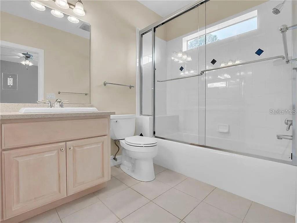
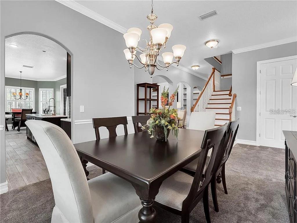
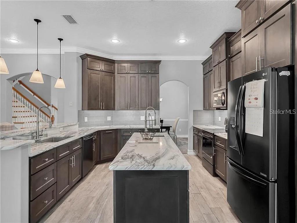
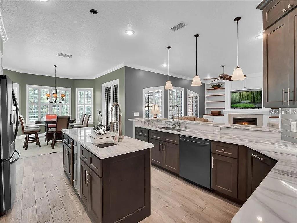
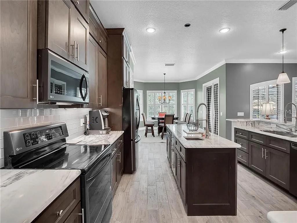
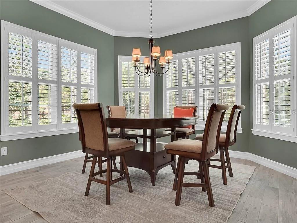
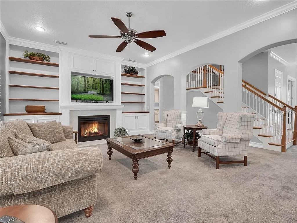
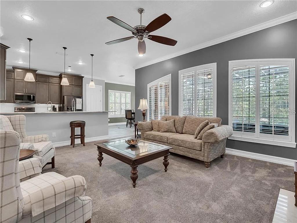
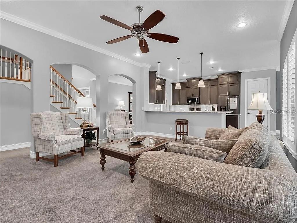
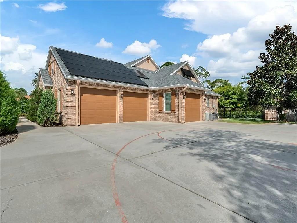
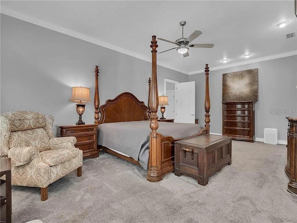
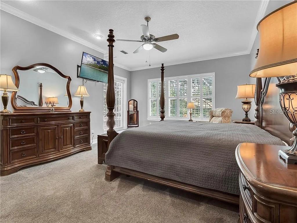
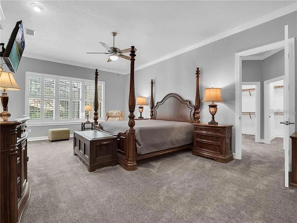
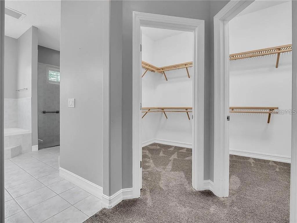
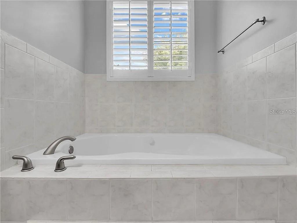
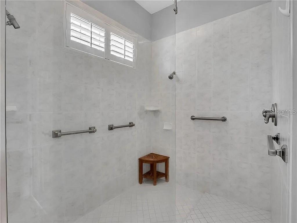
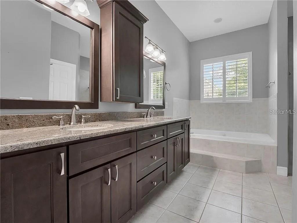
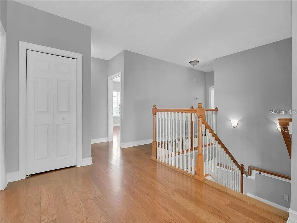
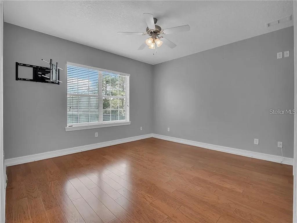
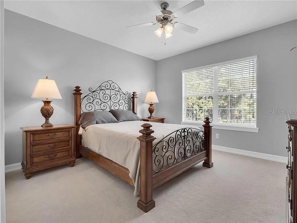
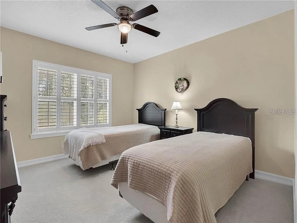
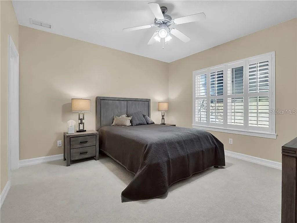
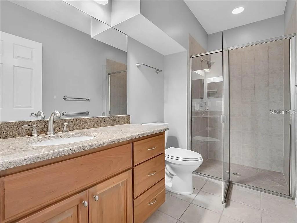
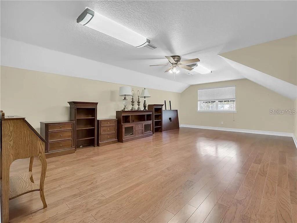
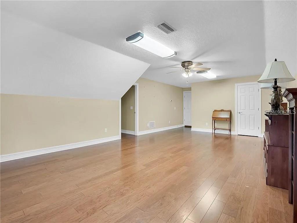
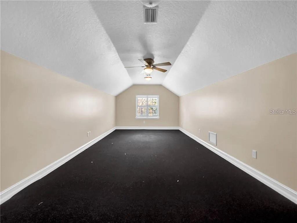
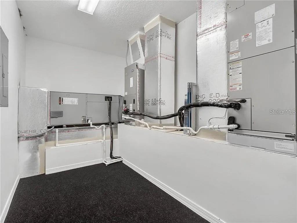
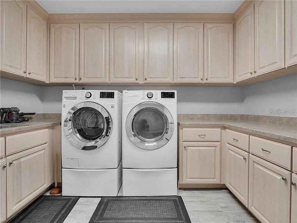
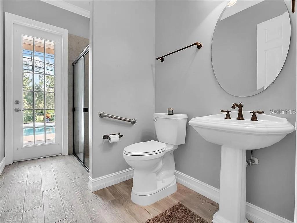
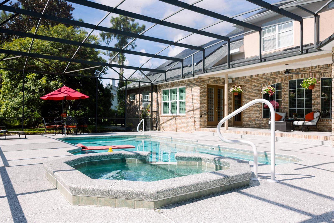
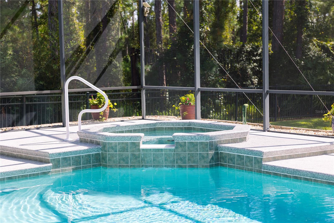
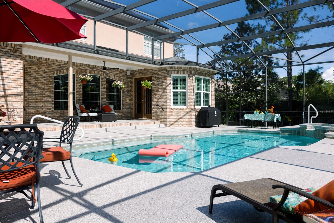
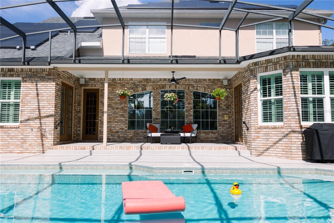
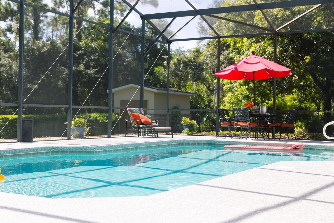
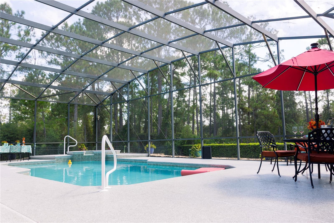
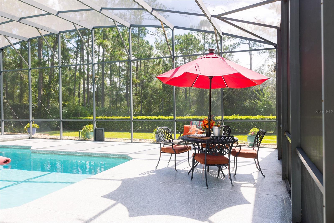
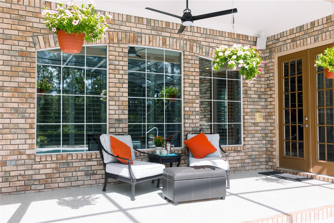
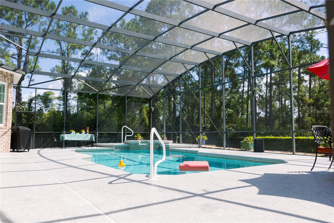
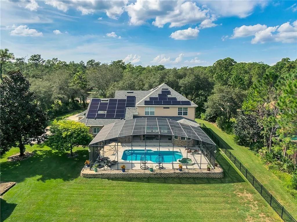
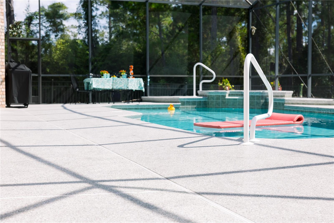
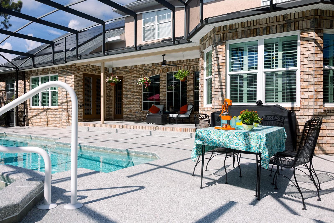
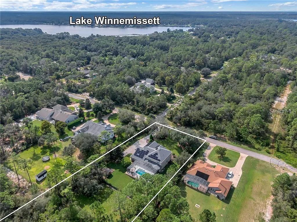
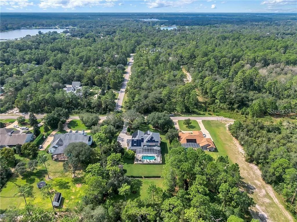
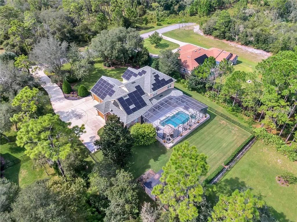
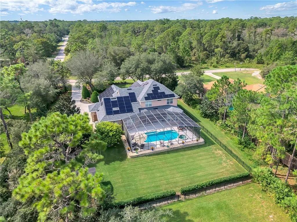
- MLS#: V4944214 ( Residential )
- Street Address: 2660 Winnemissett Oaks Drive
- Viewed: 226
- Price: $1,398,494
- Price sqft: $210
- Waterfront: No
- Year Built: 2004
- Bldg sqft: 6656
- Bedrooms: 6
- Total Baths: 5
- Full Baths: 5
- Garage / Parking Spaces: 3
- Days On Market: 193
- Additional Information
- Geolocation: 29.0318 / -81.2423
- County: VOLUSIA
- City: DELAND
- Zipcode: 32724
- Subdivision: New England Village
- Elementary School: Blue Lake Elem
- Middle School: Deland
- High School: Deland
- Provided by: COSTA REALTY PARTNERS LLC
- Contact: West Costa
- 386-717-4559

- DMCA Notice
-
DescriptionWelcome to 2660 Winnemissett Oaks Drive, an extraordinary custom estate in one of DeLands most exclusive communities. Located on a quiet, dead end street in Winnemissett Oaks, this 6 bedroom, 5 bath executive pool home offers 4,814 sq. ft. of luxurious living space, a 3 car garage with over 1,100 sq. ft., and a long list of upgrades designed for comfort, performance, and lifestyle.Set on 2.5 meticulously landscaped acres, the home makes a striking first impression with mature landscape architecture, raised garden beds with irrigation, and a fully fenced backyard. Inside, soaring ceilings and a bright, open layout welcome you in. A formal dining room, spacious family room with gas fireplace and custom built ins, and a chefs kitchen flow seamlessly into one another, making everyday living and entertaining effortless.The kitchen is a true centerpiecefeaturing marble countertops, high end appliances, soft close custom cabinetry, and an ice machine. The primary suite on the main floor is a serene retreat with dual walk in closets, a spa style bathroom with double walk in shower and soaking tub, and peaceful views of the pool area. A second flex suite with its own full bath offers the perfect space for a home office, guest quarters, or private study. Upstairs, youll find four additional bedrooms and three bonus roomsideal for a gym, media room, rec space, or creative studio.Outdoor living is truly elevated with a screen enclosed pool and spa, surrounded by a double height pool cage, recently resurfaced deck (July 2025), and a gas heated hot tubperfect for relaxing evenings or entertaining guests.This home is as efficient as it is beautiful. A solar panel system generating approximately 24 megawatt hours per year keeps energy costs down while supporting sustainable living. Additional features include a whole home water filtration system, water softener, electric vehicle charging station, and coastal storm shutters for peace of mind.The oversized 3 car garage offers plenty of room for vehicles, toys, and projects, complete with a lighted workbench and custom tool storage. Located just minutes from I 4 and downtown DeLand, this property is tucked into a private neighborhood with a low HOA of just $1,100/year. With a perfect balance of style, space, and smart living, 2660 Winnemissett Oaks Drive is more than a homeits a lifestyle opportunity. Come see what makes this custom estate truly one of a kind. **MLS Info is intended to be correct but is not guaranteed and all information must be verified by buyers.**
Property Location and Similar Properties
All
Similar
Features
Appliances
- Dryer
- Ice Maker
- Microwave
- Range
- Refrigerator
- Washer
- Water Softener
Home Owners Association Fee
- 1050.00
Association Name
- PMI Property Management
Association Phone
- 386-803-2379
Carport Spaces
- 0.00
Close Date
- 0000-00-00
Cooling
- Central Air
Country
- US
Covered Spaces
- 0.00
Exterior Features
- Awning(s)
- French Doors
- Lighting
- Outdoor Shower
- Rain Gutters
Fencing
- Fenced
- Other
Flooring
- Carpet
- Ceramic Tile
- Wood
Furnished
- Unfurnished
Garage Spaces
- 3.00
Heating
- Central
- Electric
High School
- Deland High
Insurance Expense
- 0.00
Interior Features
- Ceiling Fans(s)
- Crown Molding
- Eat-in Kitchen
- High Ceilings
- Solid Surface Counters
Legal Description
- 12-17-30 N 167.45 FT OF S 1153.35 FT MEAS ON E/L OF E 661.58 FT MEAS ON S/L OF SE 1/4 PER OR 5033 PG 3082 PER OR 6661 PG 0387 PER OR 7650 PG 3318
Levels
- Two
Living Area
- 4814.00
Lot Features
- City Limits
- Street Dead-End
- Paved
- Private
Middle School
- Deland Middle
Area Major
- 32724 - Deland
Net Operating Income
- 0.00
Occupant Type
- Owner
Open Parking Spaces
- 0.00
Other Expense
- 0.00
Parcel Number
- 12-17-30-00-00-0123
Parking Features
- Driveway
- Garage Door Opener
- Oversized
Pets Allowed
- Yes
Pool Features
- Child Safety Fence
- Gunite
- In Ground
- Screen Enclosure
Property Condition
- Completed
Property Type
- Residential
Roof
- Shingle
School Elementary
- Blue Lake Elem
Sewer
- Septic Tank
Tax Year
- 2025
Township
- 17S
Utilities
- Cable Available
- Cable Connected
- Electricity Connected
- Other
- Sprinkler Well
View
- Pool
Views
- 226
Virtual Tour Url
- https://www.propertypanorama.com/instaview/stellar/V4944214
Water Source
- Well
Year Built
- 2004
Zoning Code
- 01R3
Disclaimer: All information provided is deemed to be reliable but not guaranteed.
Listing Data ©2026 Greater Fort Lauderdale REALTORS®
Listings provided courtesy of The Hernando County Association of Realtors MLS.
Listing Data ©2026 REALTOR® Association of Citrus County
Listing Data ©2026 Royal Palm Coast Realtor® Association
The information provided by this website is for the personal, non-commercial use of consumers and may not be used for any purpose other than to identify prospective properties consumers may be interested in purchasing.Display of MLS data is usually deemed reliable but is NOT guaranteed accurate.
Datafeed Last updated on February 22, 2026 @ 12:00 am
©2006-2026 brokerIDXsites.com - https://brokerIDXsites.com
Sign Up Now for Free!X
Call Direct: Brokerage Office: Mobile: 352.585.0041
Registration Benefits:
- New Listings & Price Reduction Updates sent directly to your email
- Create Your Own Property Search saved for your return visit.
- "Like" Listings and Create a Favorites List
* NOTICE: By creating your free profile, you authorize us to send you periodic emails about new listings that match your saved searches and related real estate information.If you provide your telephone number, you are giving us permission to call you in response to this request, even if this phone number is in the State and/or National Do Not Call Registry.
Already have an account? Login to your account.

