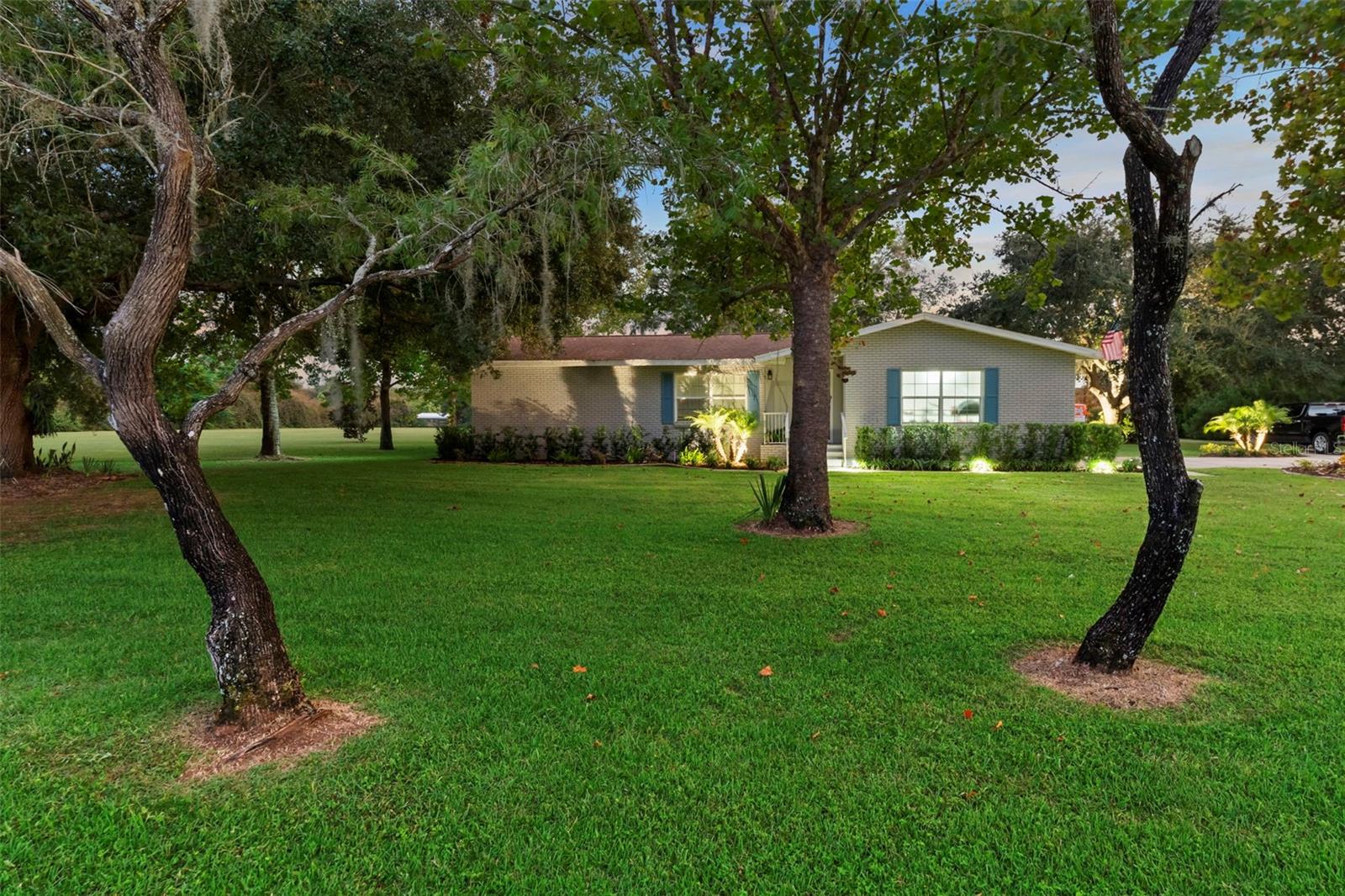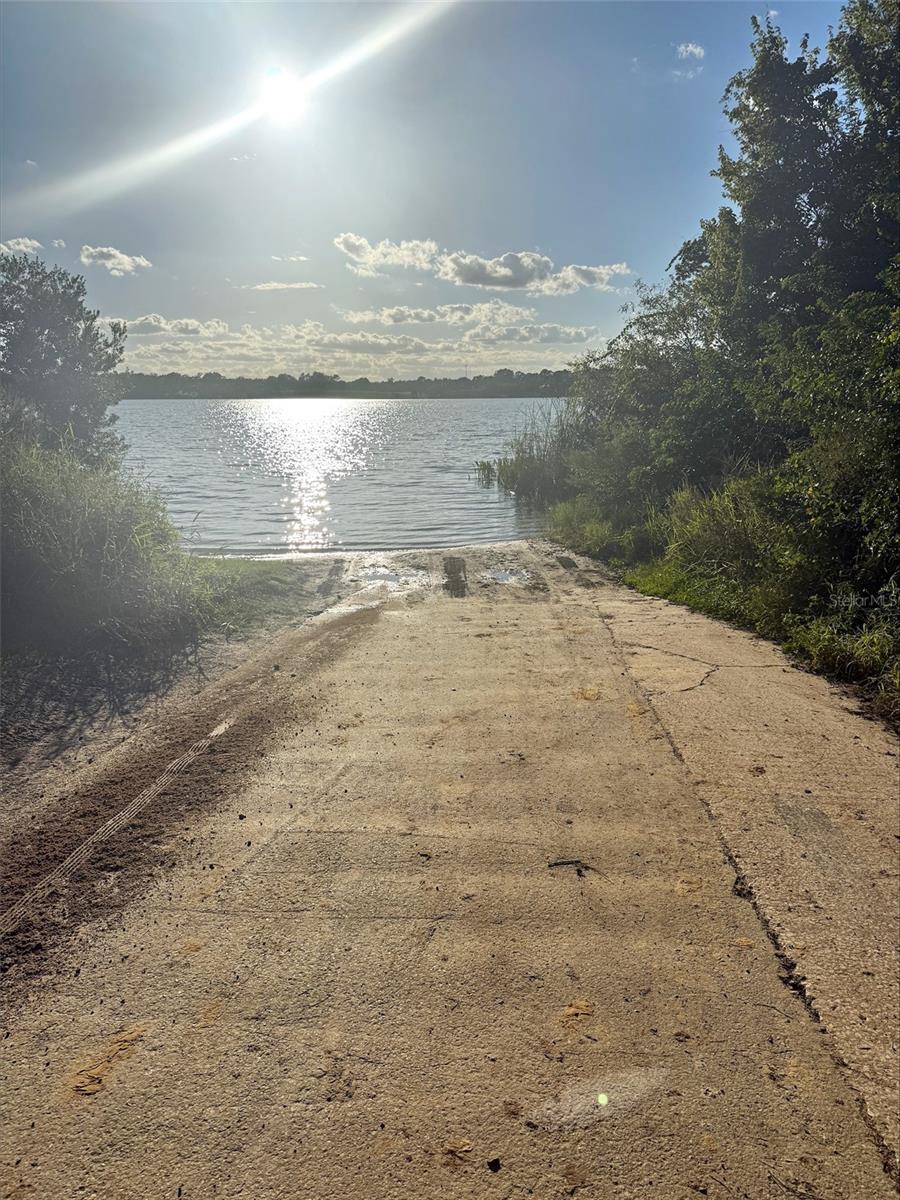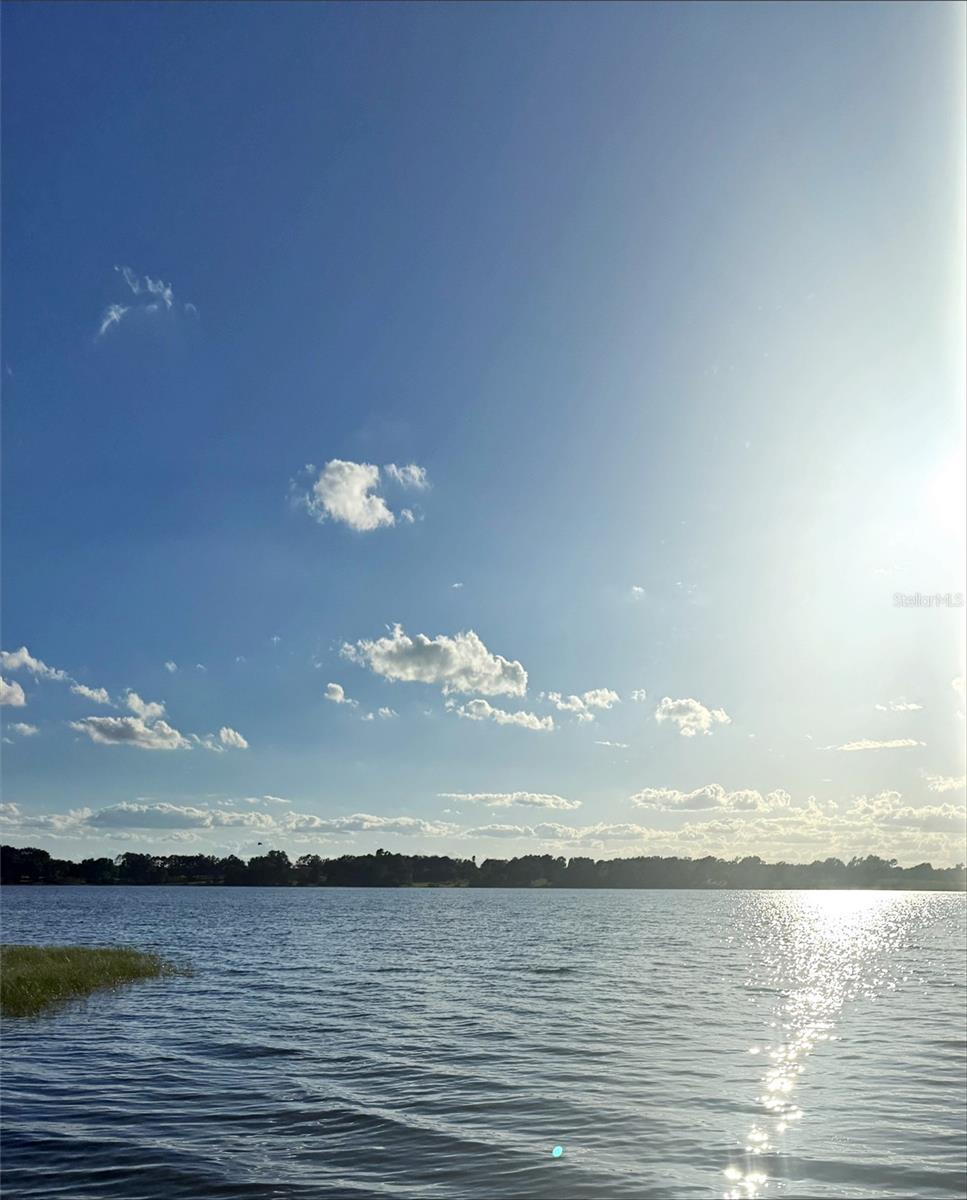
- Lori Ann Bugliaro P.A., PA,REALTOR ®
- Tropic Shores Realty
- Helping My Clients Make the Right Move!
- Mobile: 352.585.0041
- Fax: 888.519.7102
- Mobile: 352.585.0041
- loribugliaro.realtor@gmail.com
Contact Lori Ann Bugliaro P.A.
Schedule A Showing
Request more information
- Home
- Property Search
- Search results
- 20018 Bill Collins Road, EUSTIS, FL 32736
Property Photos



















































































- MLS#: V4944830 ( Residential )
- Street Address: 20018 Bill Collins Road
- Viewed: 272
- Price: $595,000
- Price sqft: $237
- Waterfront: No
- Year Built: 1991
- Bldg sqft: 2511
- Bedrooms: 4
- Total Baths: 2
- Full Baths: 2
- Garage / Parking Spaces: 2
- Days On Market: 127
- Additional Information
- Geolocation: 28.8946 / -81.6261
- County: LAKE
- City: EUSTIS
- Zipcode: 32736
- Elementary School: Umatilla Elem
- Middle School: Umatilla
- High School: Umatilla
- Provided by: GREENE REALTY OF FLORIDA LLC
- Contact: Christian Holzman
- 386-734-2200

- DMCA Notice
-
DescriptionPRICE IMPROVEMENT!!! A peaceful Countryside Retreat surrounded by lakes and horse properties: Your Dream Home Awaits in Eustis! This area is in high demand! Nestled on a sprawling 2.29 acre estate with access to Lake Dalhousie, this meticulously renovated 4 bedroom, 2 bathroom home that offers the perfect blend of rustic charm and modern luxury. The property is fully fenced, providing privacy and security, and boasts a dedicated greenhouse for the avid gardener. Parking is abundant with an attached two car garage and an additional detached garage/workshop. The latter features a finished second floor loft which is also set up with a private entrance, offering versatile space for a home office, studio, guest suite, man cave or 4th bedroom. Step inside to discover the elegance of luxury vinyl plank flooring that extends throughout the entire home, ensuring both durability and aesthetic appeal. The roof, a significant investment, was replaced in 2021, providing peace of mind for years to come. The charming living room, bathed in natural light from a large picture window, creates an inviting atmosphere. Adjacent to the living room, the dining space flows seamlessly into the beautifully renovated kitchen. This culinary haven is equipped with all new stainless steel appliances, gleaming granite countertops, and soft close cabinets adorned with crown molding, combining functionality with sophisticated design. Off the kitchen, the family room serves as a central gathering space, featuring an oversized sliding glass door that opens onto a spacious deck. This outdoor oasis is perfect for entertaining and grilling, offering picturesque views of the expansive yard. Three comfortable guest bedrooms and a well appointed guest bathroom are thoughtfully situated for convenience. The master suite, a true sanctuary, boasts a generous walk in closet, two separate vanities with new granite countertops and cabinetry, and a large shower featuring modern tile work, providing a spa like experience. This property offers an unparalleled opportunity to embrace a serene lifestyle with all the comforts of a contemporary home. The homes also comes with a new water treatment system, new irrigation system and new exterior lighting that lights up at night and makes the home look like your own personal resort. Schedule your showing today!
Property Location and Similar Properties
All
Similar
Features
Appliances
- Dishwasher
- Electric Water Heater
- Microwave
- Range
- Refrigerator
Home Owners Association Fee
- 0.00
Carport Spaces
- 0.00
Close Date
- 0000-00-00
Cooling
- Central Air
Country
- US
Covered Spaces
- 0.00
Exterior Features
- Balcony
- Lighting
- Private Mailbox
- Sliding Doors
Fencing
- Fenced
Flooring
- Luxury Vinyl
Garage Spaces
- 2.00
Heating
- Central
- Electric
High School
- Umatilla High
Insurance Expense
- 0.00
Interior Features
- Ceiling Fans(s)
- Primary Bedroom Main Floor
- Stone Counters
- Walk-In Closet(s)
Legal Description
- FROM NW COR OF SW 1/4 RUN S 00DEG 55MIN E ALONG W LINE OF SEC 25 FT TO S R/W OF BILL COLLINS RD E ALONG SAID R/W 150 FT FOR A POB RUN E 170 FT S 00DEG 53MIN E 335 FT W 300 FT N 00DEG 53MIN W 330 FT E 130 FT N 00DEG 53MIN W 5 FT TO POB ORB 6098 PG 410
Levels
- One
Living Area
- 2284.00
Lot Features
- City Limits
- In County
- Landscaped
- Level
- Paved
Middle School
- Umatilla Middle
Area Major
- 32736 - Eustis
Net Operating Income
- 0.00
Occupant Type
- Owner
Open Parking Spaces
- 0.00
Other Expense
- 0.00
Other Structures
- Greenhouse
- Workshop
Parcel Number
- 28-18-27-0003-000-06400
Parking Features
- Boat
- Driveway
- Garage Door Opener
- Garage Faces Side
- Workshop in Garage
Pets Allowed
- Yes
Possession
- Close Of Escrow
Property Condition
- Completed
Property Type
- Residential
Roof
- Shingle
School Elementary
- Umatilla Elem
Sewer
- Septic Tank
Style
- Ranch
Tax Year
- 2024
Township
- 18S
Utilities
- BB/HS Internet Available
- Electricity Connected
View
- Garden
Views
- 272
Virtual Tour Url
- https://hat-fella-productions-2.aryeo.com/sites/pnmqevo/unbranded
Water Source
- Well
Year Built
- 1991
Zoning Code
- R-1
Disclaimer: All information provided is deemed to be reliable but not guaranteed.
Listing Data ©2026 Greater Fort Lauderdale REALTORS®
Listings provided courtesy of The Hernando County Association of Realtors MLS.
Listing Data ©2026 REALTOR® Association of Citrus County
Listing Data ©2026 Royal Palm Coast Realtor® Association
The information provided by this website is for the personal, non-commercial use of consumers and may not be used for any purpose other than to identify prospective properties consumers may be interested in purchasing.Display of MLS data is usually deemed reliable but is NOT guaranteed accurate.
Datafeed Last updated on January 16, 2026 @ 12:00 am
©2006-2026 brokerIDXsites.com - https://brokerIDXsites.com
Sign Up Now for Free!X
Call Direct: Brokerage Office: Mobile: 352.585.0041
Registration Benefits:
- New Listings & Price Reduction Updates sent directly to your email
- Create Your Own Property Search saved for your return visit.
- "Like" Listings and Create a Favorites List
* NOTICE: By creating your free profile, you authorize us to send you periodic emails about new listings that match your saved searches and related real estate information.If you provide your telephone number, you are giving us permission to call you in response to this request, even if this phone number is in the State and/or National Do Not Call Registry.
Already have an account? Login to your account.

