
- Lori Ann Bugliaro P.A., REALTOR ®
- Tropic Shores Realty
- Helping My Clients Make the Right Move!
- Mobile: 352.585.0041
- Fax: 888.519.7102
- 352.585.0041
- loribugliaro.realtor@gmail.com
Contact Lori Ann Bugliaro P.A.
Schedule A Showing
Request more information
- Home
- Property Search
- Search results
- 11595 134 Court, DUNNELLON, FL 34432
Property Photos
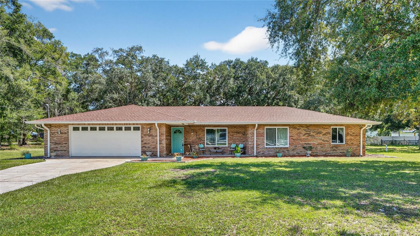

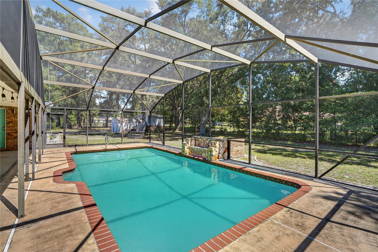
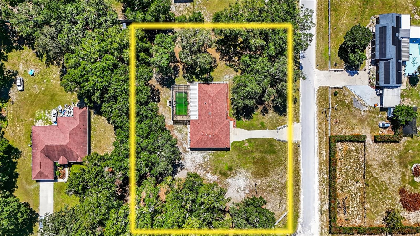
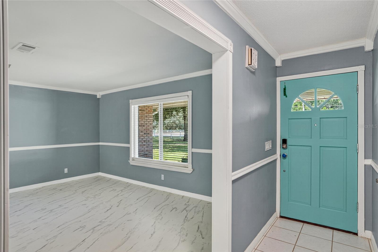
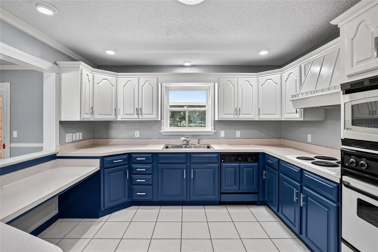
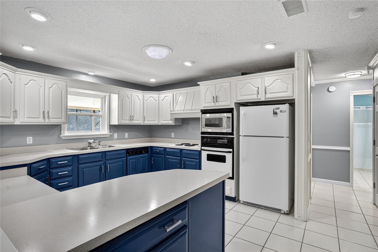
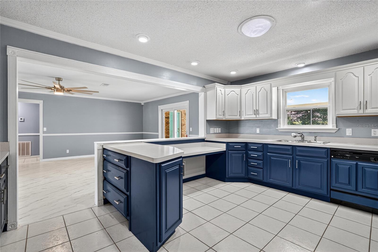
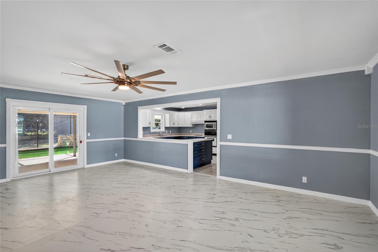
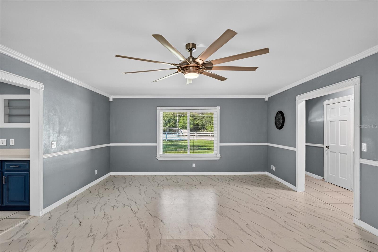
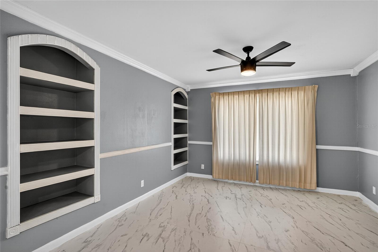
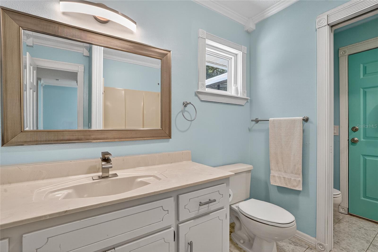
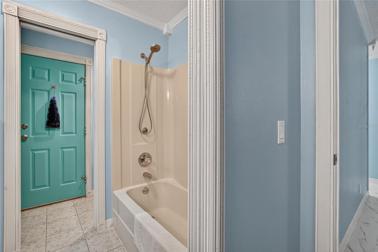
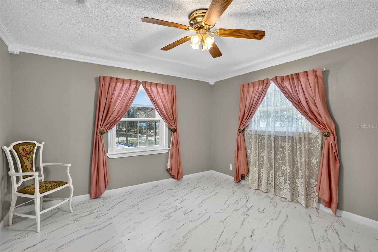
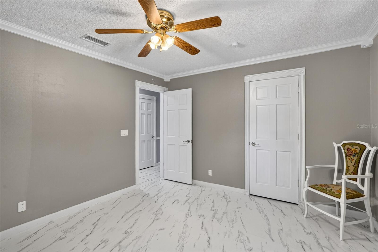
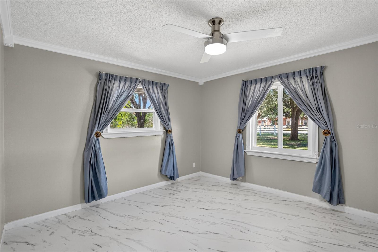
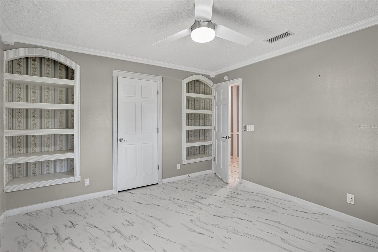
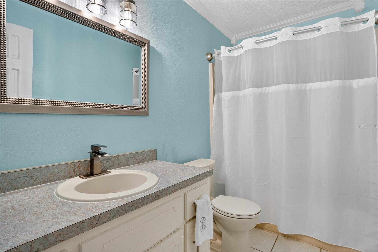
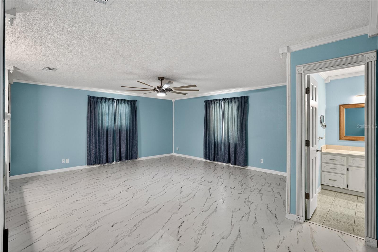
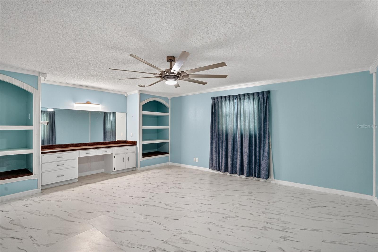
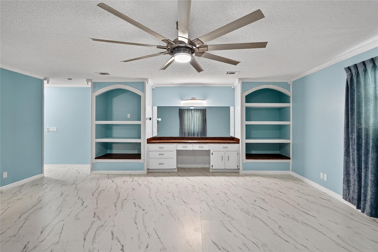
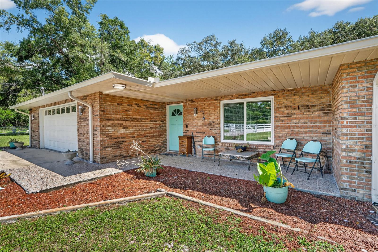
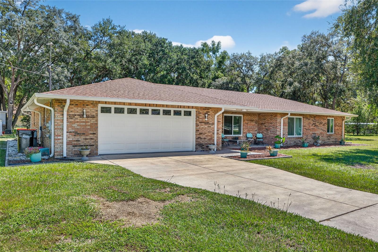
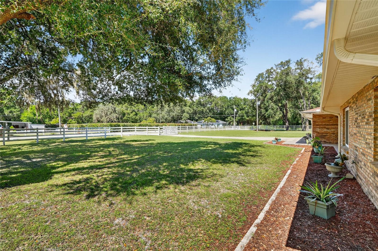
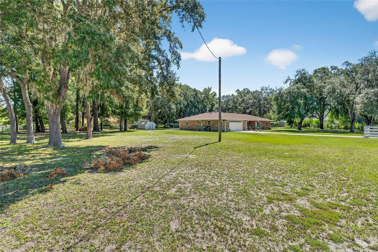
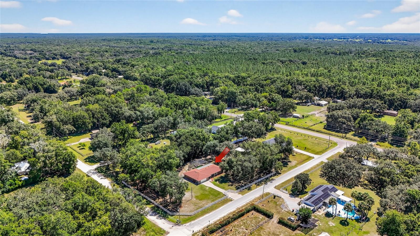
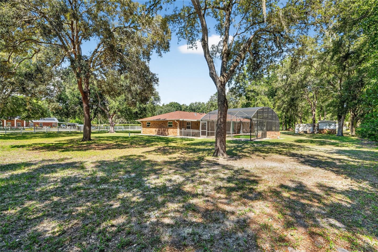
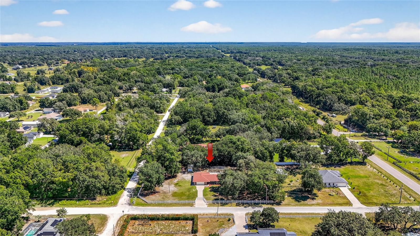
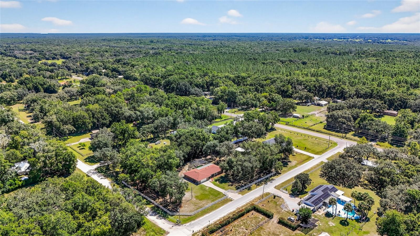
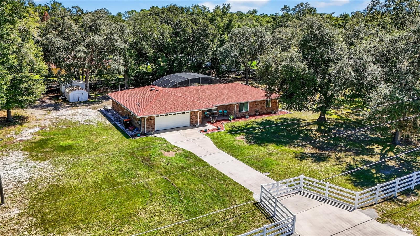
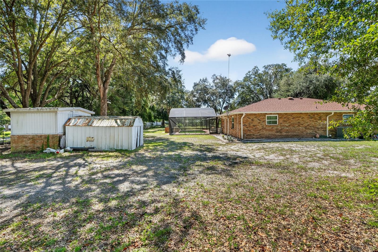
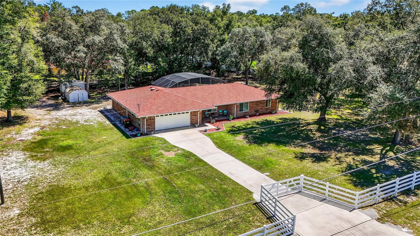
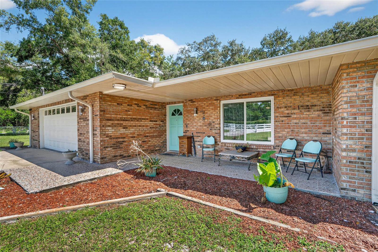
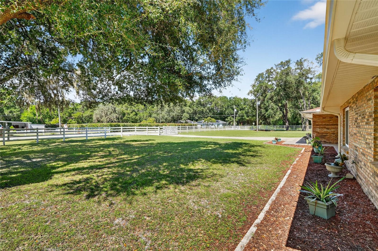
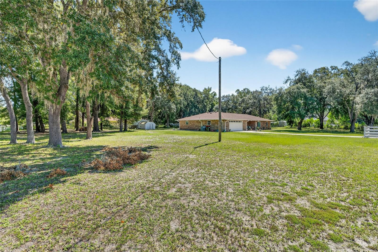
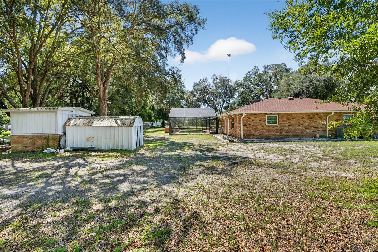
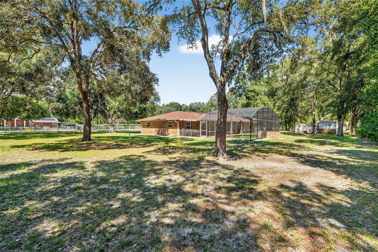
- MLS#: V4945171 ( Residential )
- Street Address: 11595 134 Court
- Viewed: 58
- Price: $405,000
- Price sqft: $123
- Waterfront: No
- Year Built: 1992
- Bldg sqft: 3287
- Bedrooms: 3
- Total Baths: 3
- Full Baths: 2
- 1/2 Baths: 1
- Garage / Parking Spaces: 2
- Days On Market: 36
- Additional Information
- Geolocation: 29.0547 / -82.3424
- County: MARION
- City: DUNNELLON
- Zipcode: 34432
- Subdivision: Rolling Ranch Estates
- Elementary School: Dunnellon
- Middle School: Dunnellon
- High School: Dunnellon
- Provided by: RE/MAX SIGNATURE
- Contact: Vivian Swartz
- 386-236-0760

- DMCA Notice
-
DescriptionGreat opportunity to own this unique brick home that offers a perfect blend of timeless charm and modern upgrades. Situated on a tranquil 1.10 acre lot beautified with majestic oak trees. The property features a private backyard oasis with a pool, waterfall, and covered lanai, ideal for relaxation or entertaining, complemented by a fully fenced yard with dual gated entrances for privacy. Inside, the spacious split floor plan boasts brand new tile flooring, recent upgrades including sleek sliding glass doors and new energy efficient windows, all enhancing comfort and natural light. This home offers both luxurious and highly functional, truly a serene retreat with ample storage, including an oversized garage and shed. Plenty of room for all your toys. A must see!
Property Location and Similar Properties
All
Similar
Features
Appliances
- Cooktop
- Dishwasher
- Dryer
- Microwave
- Range
- Refrigerator
- Washer
Home Owners Association Fee
- 0.00
Carport Spaces
- 0.00
Close Date
- 0000-00-00
Cooling
- Central Air
Country
- US
Covered Spaces
- 0.00
Exterior Features
- Rain Gutters
- Sliding Doors
Fencing
- Fenced
Flooring
- Tile
Garage Spaces
- 2.00
Heating
- Central
- Electric
High School
- Dunnellon High School
Insurance Expense
- 0.00
Interior Features
- Ceiling Fans(s)
- Crown Molding
- Eat-in Kitchen
- Walk-In Closet(s)
Legal Description
- SEC 31 TWO 16 RGE 20 PLAT BOOK K PAGE O1O ROLLING RANCH ESTATES TRACT 14
Levels
- One
Living Area
- 1981.00
Lot Features
- Corner Lot
- In County
- Paved
Middle School
- Dunnellon Middle School
Area Major
- 34432 - Dunnellon
Net Operating Income
- 0.00
Occupant Type
- Owner
Open Parking Spaces
- 0.00
Other Expense
- 0.00
Other Structures
- Shed(s)
- Workshop
Parcel Number
- 352900014-000
Parking Features
- Garage Door Opener
Pets Allowed
- Yes
Pool Features
- In Ground
- Screen Enclosure
Property Type
- Residential
Roof
- Shingle
School Elementary
- Dunnellon Elementary School
Sewer
- Septic Tank
Style
- Ranch
Tax Year
- 2024
Township
- 16
Utilities
- Electricity Connected
Views
- 58
Virtual Tour Url
- https://www.zillow.com/view-imx/9977134f-aab1-4ef0-ac51-d0cd1898c589?setAttribution=mls&wl=true&initialViewType=pano&utm_source=dashboard
Water Source
- Well
Year Built
- 1992
Zoning Code
- R1
Disclaimer: All information provided is deemed to be reliable but not guaranteed.
Listing Data ©2025 Greater Fort Lauderdale REALTORS®
Listings provided courtesy of The Hernando County Association of Realtors MLS.
Listing Data ©2025 REALTOR® Association of Citrus County
Listing Data ©2025 Royal Palm Coast Realtor® Association
The information provided by this website is for the personal, non-commercial use of consumers and may not be used for any purpose other than to identify prospective properties consumers may be interested in purchasing.Display of MLS data is usually deemed reliable but is NOT guaranteed accurate.
Datafeed Last updated on November 5, 2025 @ 12:00 am
©2006-2025 brokerIDXsites.com - https://brokerIDXsites.com
Sign Up Now for Free!X
Call Direct: Brokerage Office: Mobile: 352.585.0041
Registration Benefits:
- New Listings & Price Reduction Updates sent directly to your email
- Create Your Own Property Search saved for your return visit.
- "Like" Listings and Create a Favorites List
* NOTICE: By creating your free profile, you authorize us to send you periodic emails about new listings that match your saved searches and related real estate information.If you provide your telephone number, you are giving us permission to call you in response to this request, even if this phone number is in the State and/or National Do Not Call Registry.
Already have an account? Login to your account.

