
- Lori Ann Bugliaro P.A., REALTOR ®
- Tropic Shores Realty
- Helping My Clients Make the Right Move!
- Mobile: 352.585.0041
- Fax: 888.519.7102
- 352.585.0041
- loribugliaro.realtor@gmail.com
Contact Lori Ann Bugliaro P.A.
Schedule A Showing
Request more information
- Home
- Property Search
- Search results
- 808 Liliana Drive, DELAND, FL 32724
Property Photos
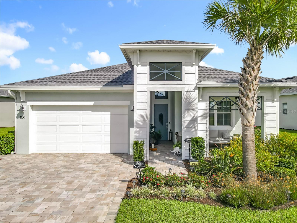

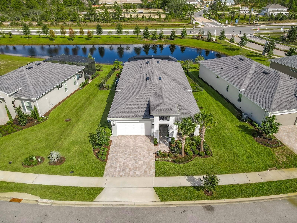
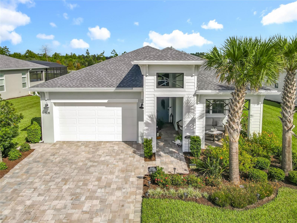
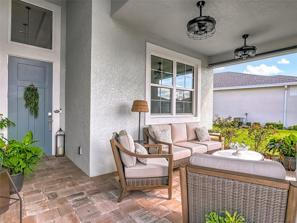
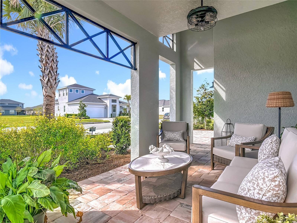
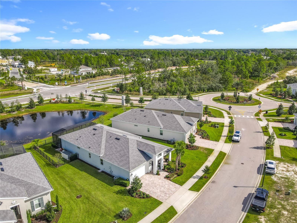
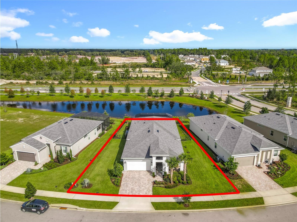
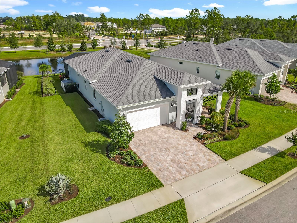
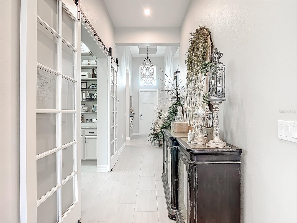
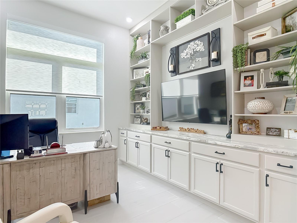
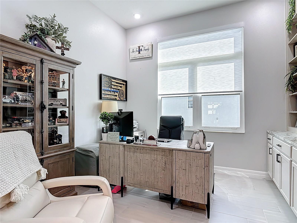
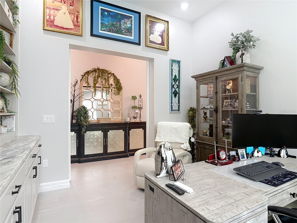
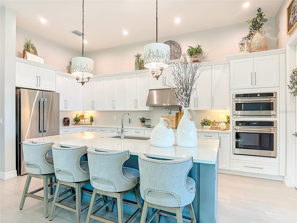
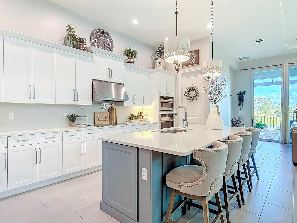
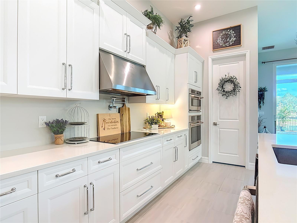
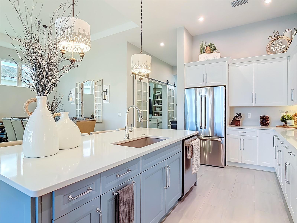
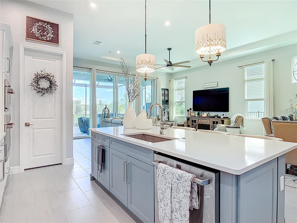
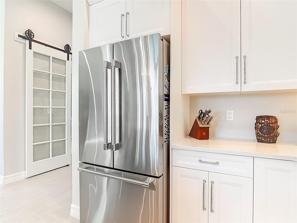
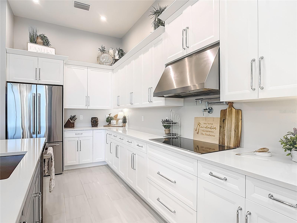
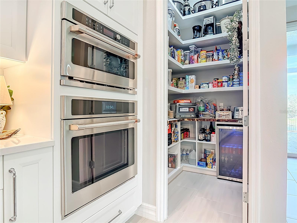
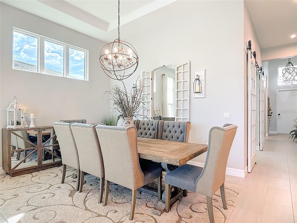
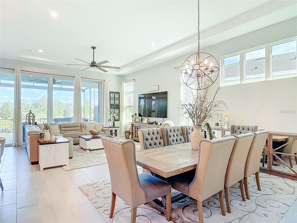
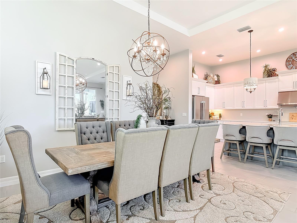
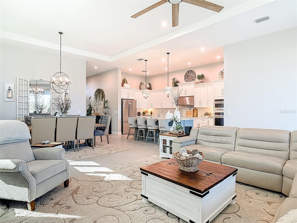
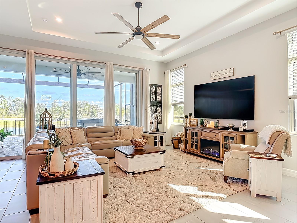
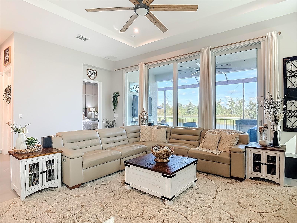
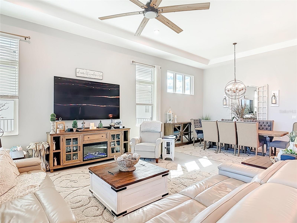
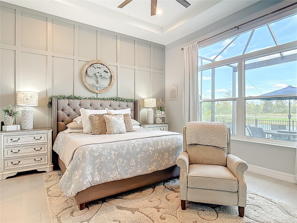
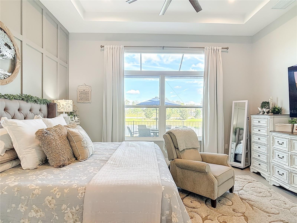
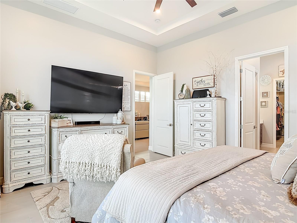
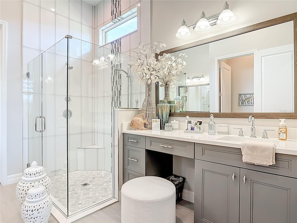
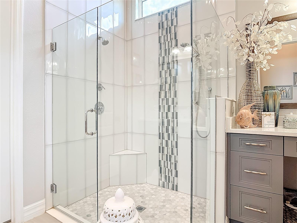
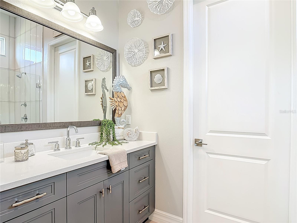
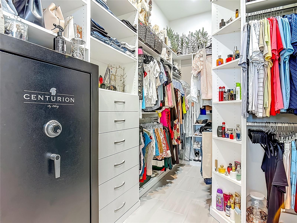
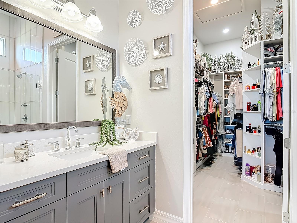
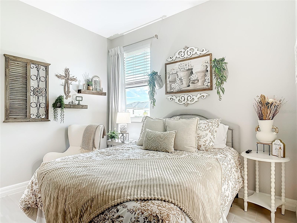
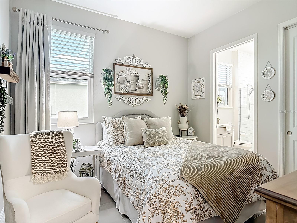
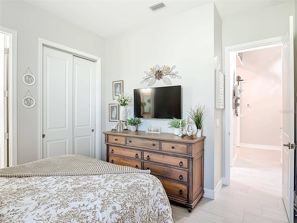
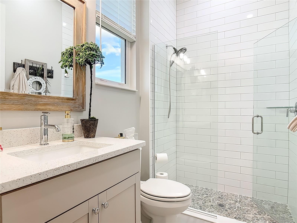
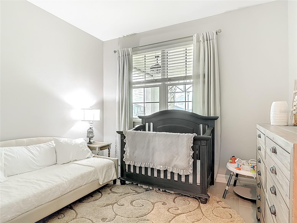
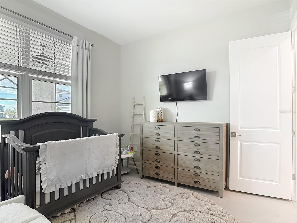
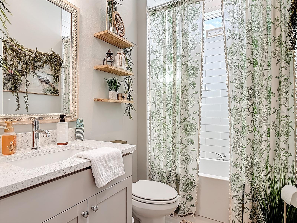
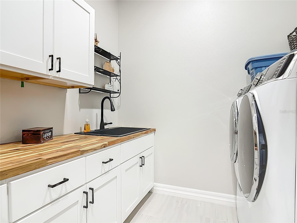
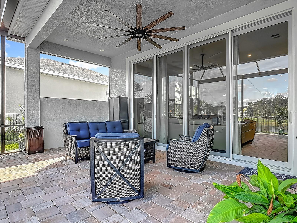
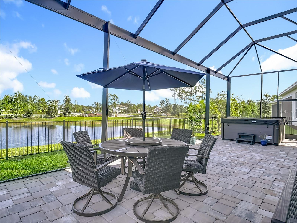
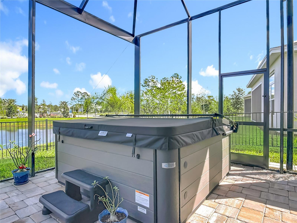
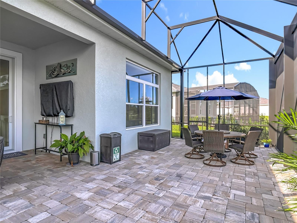
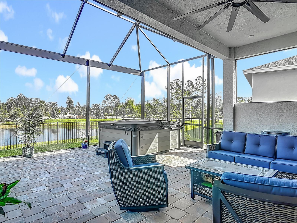
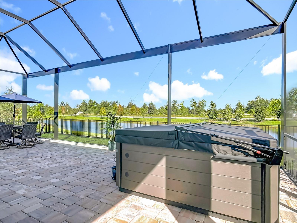
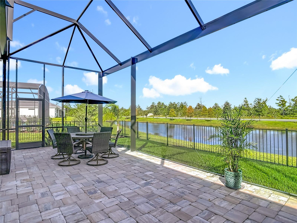
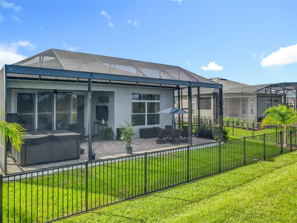
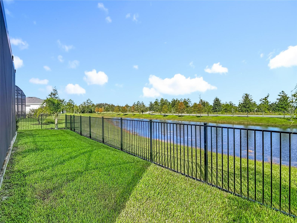
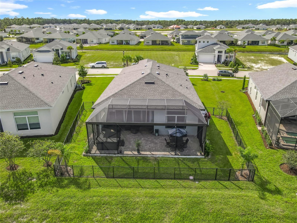
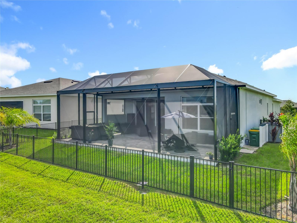
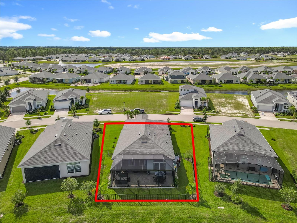
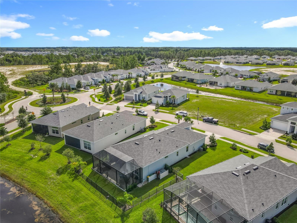
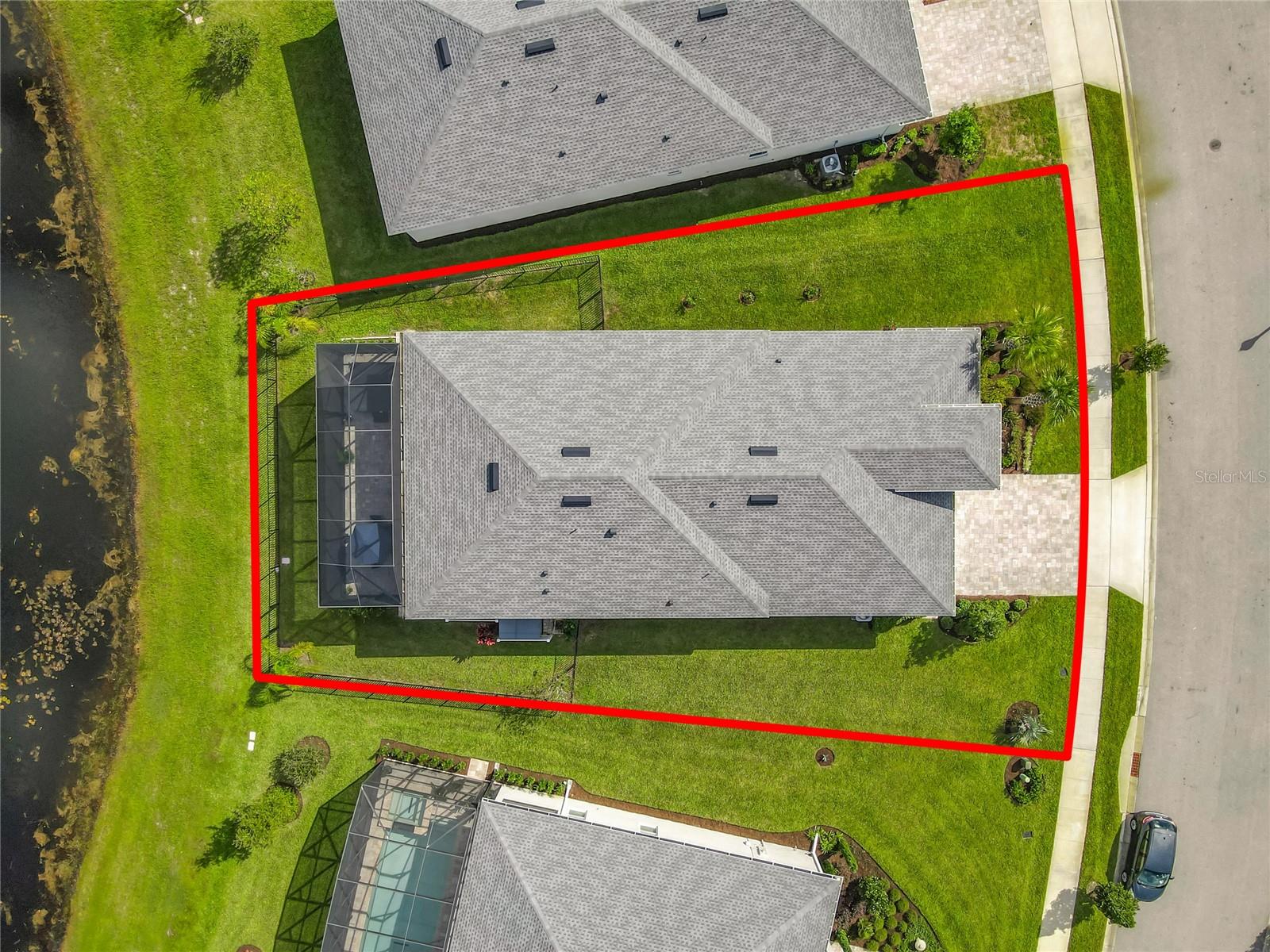
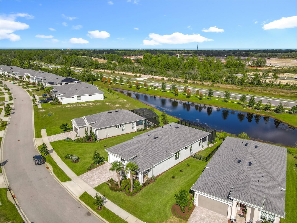
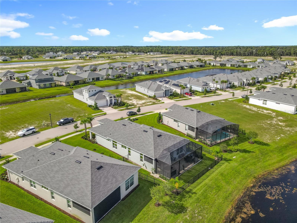
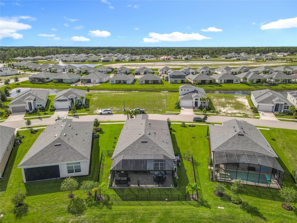
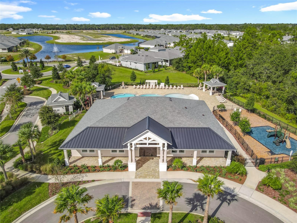
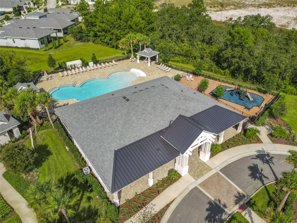
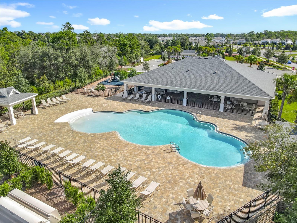
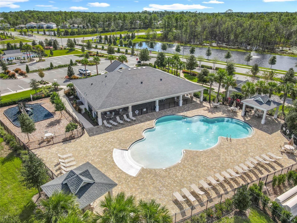
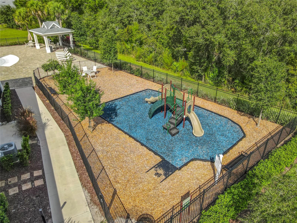
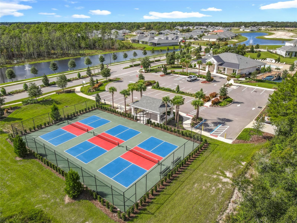
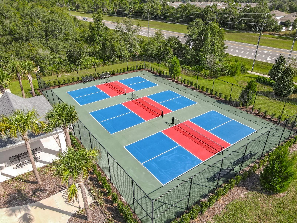
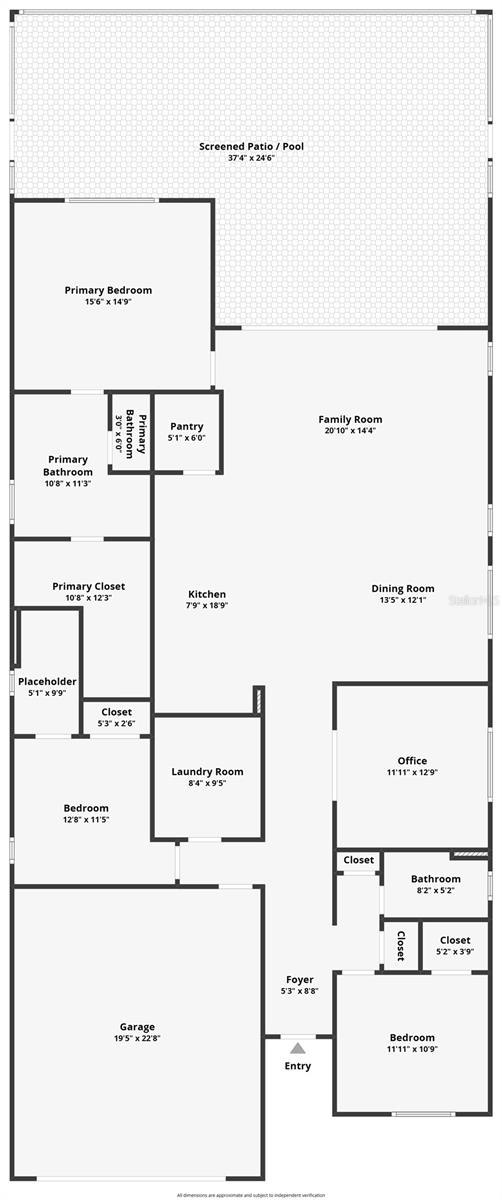
- MLS#: V4945525 ( Residential )
- Street Address: 808 Liliana Drive
- Viewed: 6
- Price: $647,000
- Price sqft: $210
- Waterfront: No
- Year Built: 2023
- Bldg sqft: 3083
- Bedrooms: 3
- Total Baths: 3
- Full Baths: 3
- Garage / Parking Spaces: 2
- Days On Market: 10
- Additional Information
- Geolocation: 29.0132 / -81.2642
- County: VOLUSIA
- City: DELAND
- Zipcode: 32724
- Subdivision: Reserve At Victoria Phase Ii
- Elementary School: Blue Lake Elem
- Middle School: Deland Middle
- High School: Deland High
- Provided by: EXP REALTY LLC
- Contact: Maria Fiorito
- 888-883-8509

- DMCA Notice
-
DescriptionWhy wait to build when you can move right into this beautifully upgraded, custom built Madison Elevation C home on an oversized lot in The Reserve at Victoria? This 2 year old Kolter home offers high end finishes, custom upgrades, and a move in ready lifestyle. Step inside to a grand entryway and high ceilings that create an open, airy, and spacious feel throughout the home. Ceramic tile flooring flows seamlessly throughout, adding both elegance and ease of maintenance. The gourmet kitchen is a showpiece designed for both everyday living and entertaining. It features a custom island wrap, pot filler, stunning chandeliers, included barstools, and a pantry with custom shelving and a beverage fridge. All appliances stay. A flex room with custom built ins and barn doors offers the ideal space for a home office or creative retreat. The owner's suite is a private escape, featuring a designer accent wall, a walk in closet with custom built ins and a gun safe, and a spa style bathroom with upgraded finishes. The laundry room includes cabinetry, a sink, and a washer and dryer already in place for your convenience. The extended garage is thoughtfully designed with epoxy coated flooring, ceiling mounted storage racks, cabinets, attic storage with a ladder, and a whole house water softener system offering excellent functionality and comfort. Enjoy Florida living at its best with an extended front porch and a spacious, extended screened in lanai complete with a jacuzzi and prepped for a future summer kitchen. The fully fenced backyard offers great outdoor enjoyment. Tasteful window treatments, multiple ceiling fans, stylish lighting, and GoVe exterior accent lighting beautifully highlight the home's architectural details and add to its inviting curb appeal. The HOA covers lawn care, sprinkler system maintenance, and irrigation water usage, and also grants residents access to resort style amenities such as a pool, fitness center, tennis and pickleball courts, and clubhouse, so you can relax and truly enjoy the lifestyle you deserve. Plus, you're just minutes from a local golf course and have easy access to I 4, Orlando, and Daytona Beach within a 30 minute drive. All this is just a short drive from historic Downtown DeLand, known for its charming restaurants, unique shops, Stetson University, and a theater. Don't miss the chance to schedule a private showing and see this home for yourself.
Property Location and Similar Properties
All
Similar
Features
Appliances
- Built-In Oven
- Convection Oven
- Cooktop
- Dishwasher
- Disposal
- Dryer
- Electric Water Heater
- Exhaust Fan
- Range Hood
- Refrigerator
- Washer
- Water Softener
Home Owners Association Fee
- 245.00
Association Name
- Laura H Simonette
Association Phone
- 386-366-0288
Carport Spaces
- 0.00
Close Date
- 0000-00-00
Cooling
- Central Air
Country
- US
Covered Spaces
- 0.00
Exterior Features
- Garden
- Lighting
- Sidewalk
- Sliding Doors
Fencing
- Fenced
Flooring
- Ceramic Tile
Garage Spaces
- 2.00
Heating
- Central
High School
- Deland High
Insurance Expense
- 0.00
Interior Features
- Built-in Features
- Cathedral Ceiling(s)
- Ceiling Fans(s)
- Coffered Ceiling(s)
- High Ceilings
- In Wall Pest System
- Living Room/Dining Room Combo
- Open Floorplan
- Solid Wood Cabinets
- Vaulted Ceiling(s)
- Walk-In Closet(s)
- Window Treatments
Legal Description
- 23-17-30 LOT 263 RESERVE AT VICTORIA PHASE 2 MB 63
Levels
- One
Living Area
- 2271.00
Lot Features
- Landscaped
- Oversized Lot
- Sidewalk
- Paved
Middle School
- Deland Middle
Area Major
- 32724 - Deland
Net Operating Income
- 0.00
Occupant Type
- Owner
Open Parking Spaces
- 0.00
Other Expense
- 0.00
Parcel Number
- 7023-07-00-2630
Pets Allowed
- Breed Restrictions
- Cats OK
- Dogs OK
- Size Limit
- Yes
Property Condition
- Completed
Property Type
- Residential
Roof
- Shingle
School Elementary
- Blue Lake Elem
Sewer
- Public Sewer
Style
- Mid-Century Modern
Tax Year
- 2024
Township
- 17
Utilities
- Cable Connected
- Electricity Connected
- Public
- Sewer Connected
- Sprinkler Recycled
- Underground Utilities
- Water Connected
View
- Garden
- Water
Virtual Tour Url
- https://vimeo.com/1130459810/08696abe94?share=copy&fl=sv&fe=ci
Water Source
- Public
Year Built
- 2023
Disclaimer: All information provided is deemed to be reliable but not guaranteed.
Listing Data ©2025 Greater Fort Lauderdale REALTORS®
Listings provided courtesy of The Hernando County Association of Realtors MLS.
Listing Data ©2025 REALTOR® Association of Citrus County
Listing Data ©2025 Royal Palm Coast Realtor® Association
The information provided by this website is for the personal, non-commercial use of consumers and may not be used for any purpose other than to identify prospective properties consumers may be interested in purchasing.Display of MLS data is usually deemed reliable but is NOT guaranteed accurate.
Datafeed Last updated on November 6, 2025 @ 12:00 am
©2006-2025 brokerIDXsites.com - https://brokerIDXsites.com
Sign Up Now for Free!X
Call Direct: Brokerage Office: Mobile: 352.585.0041
Registration Benefits:
- New Listings & Price Reduction Updates sent directly to your email
- Create Your Own Property Search saved for your return visit.
- "Like" Listings and Create a Favorites List
* NOTICE: By creating your free profile, you authorize us to send you periodic emails about new listings that match your saved searches and related real estate information.If you provide your telephone number, you are giving us permission to call you in response to this request, even if this phone number is in the State and/or National Do Not Call Registry.
Already have an account? Login to your account.

