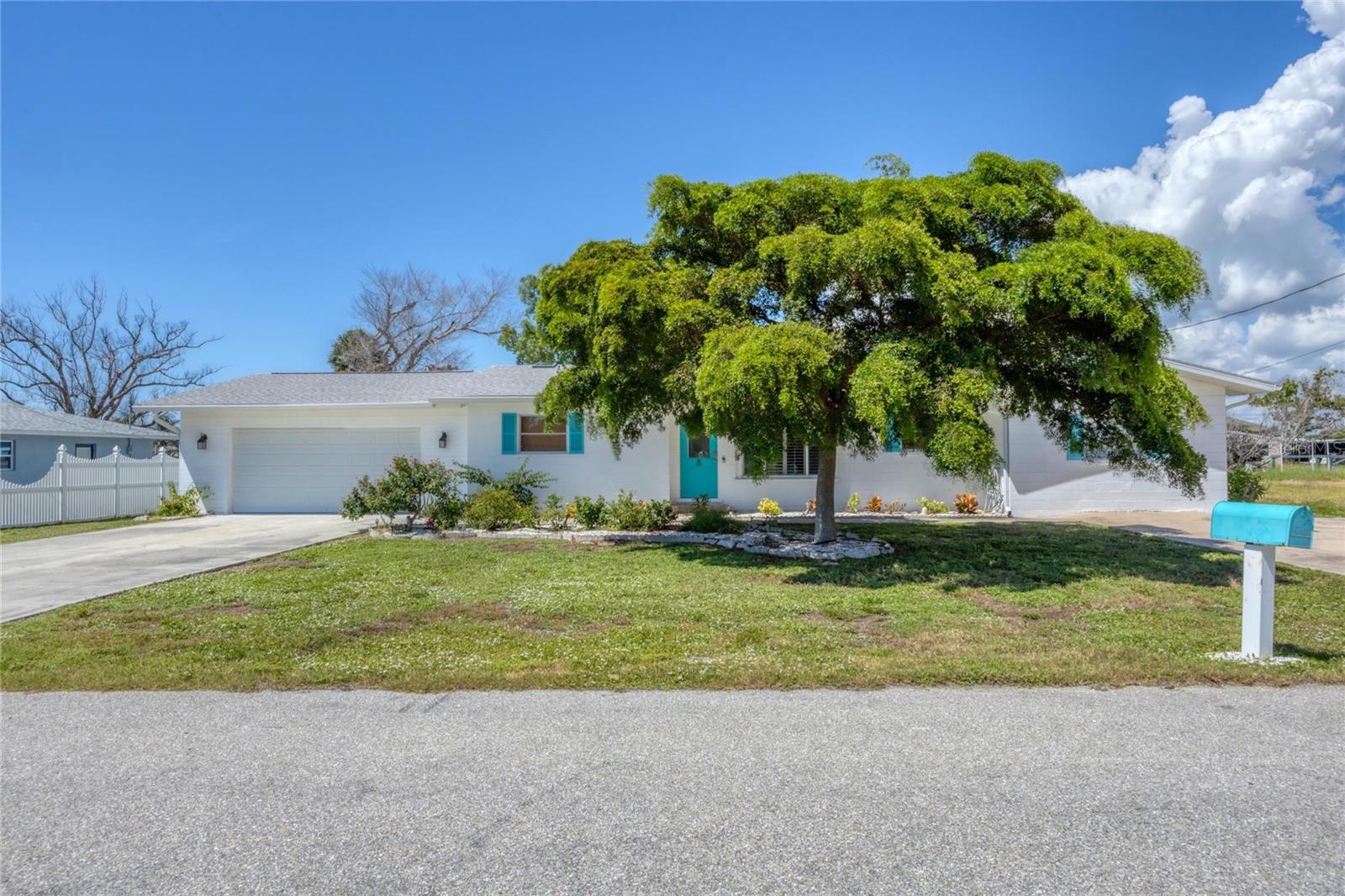
- Lori Ann Bugliaro P.A., PA,REALTOR ®
- Tropic Shores Realty
- Helping My Clients Make the Right Move!
- Mobile: 352.585.0041
- Fax: 888.519.7102
- Mobile: 352.585.0041
- loribugliaro.realtor@gmail.com
Contact Lori Ann Bugliaro P.A.
Schedule A Showing
Request more information
- Home
- Property Search
- Search results
- 1944 Pennsylvania Avenue, ENGLEWOOD, FL 34224
Active
Property Photos




































- MLS#: D6143847 ( Residential )
- Street Address: 1944 Pennsylvania Avenue
- Viewed: 121
- Price: $680,000
- Price sqft: $284
- Waterfront: Yes
- Wateraccess: Yes
- Waterfront Type: Canal - Saltwater
- Year Built: 1962
- Bldg sqft: 2398
- Bedrooms: 3
- Total Baths: 2
- Full Baths: 2
- Garage / Parking Spaces: 2
- Days On Market: 131
- Additional Information
- Geolocation: 26.9144 / -82.3308
- County: CHARLOTTE
- City: ENGLEWOOD
- Zipcode: 34224
- Subdivision: Grove City Shores
- Elementary School: Englewood
- Middle School: L.A. Ainger
- High School: Lemon Bay
- Provided by: PARADISE EXCLUSIVE INC
- Contact: Jon Bauer
- 941-698-0303

- DMCA Notice
-
DescriptionDiscover your slice of paradise with this beautiful recently remodeled three bedroom home, situated on Lemon Bay. Offering easy access to the Gulf of America, this property is a boaters dream complete with a private dock and boat lift. Enjoy world class fishing, boating, and endless water adventures just steps from your backyard. Within five minutes you can be to the sandy Gulf beaches, local restaurants, or explore charming coastal shops. Nature lovers will be delighted by the abundance of wildlife from dolphins, manatee, sea birds, and more right from your backyard. Whether youre seeking a serene retreat or a vibrant waterfront lifestyle, this home offers the best of both worlds. Furnishings negotiable!
Property Location and Similar Properties
All
Similar
Features
Waterfront Description
- Canal - Saltwater
Appliances
- Dishwasher
- Disposal
- Dryer
- Electric Water Heater
- Microwave
- Range
- Refrigerator
- Washer
Home Owners Association Fee
- 0.00
Carport Spaces
- 0.00
Close Date
- 0000-00-00
Cooling
- Central Air
Country
- US
Covered Spaces
- 0.00
Exterior Features
- Rain Gutters
- Sliding Doors
Fencing
- Chain Link
Flooring
- Tile
Furnished
- Turnkey
Garage Spaces
- 2.00
Heating
- Electric
High School
- Lemon Bay High
Insurance Expense
- 0.00
Interior Features
- Ceiling Fans(s)
- Living Room/Dining Room Combo
- Primary Bedroom Main Floor
- Open Floorplan
- Solid Surface Counters
- Walk-In Closet(s)
- Window Treatments
Legal Description
- GCS 000 0000 0064 GROVE CITY SHORES LT 64 316/92 DC501/56 824/1189 1018/1175 1264/56 1311/1599 AFF1587/1090-DWV 1587/1088 DC1792/943-EC 2753/1618 DC3554/489-JAC AFF3561/1477 3589/1160 3742/571 3853/2136 CD3859/80 PR15-410-BCG LOA3961/508
Levels
- One
Living Area
- 1146.00
Lot Features
- Flag Lot
- FloodZone
- In County
- Oversized Lot
- Paved
Middle School
- L.A. Ainger Middle
Area Major
- 34224 - Englewood
Net Operating Income
- 0.00
Occupant Type
- Vacant
Open Parking Spaces
- 0.00
Other Expense
- 0.00
Other Structures
- Shed(s)
Parcel Number
- 412017131010
Parking Features
- Boat
- Driveway
- Workshop in Garage
Pets Allowed
- Yes
Possession
- Close Of Escrow
Property Type
- Residential
Roof
- Shingle
School Elementary
- Englewood Elementary
Sewer
- Public Sewer
Style
- Florida
Tax Year
- 2024
Township
- 41S
Utilities
- Electricity Connected
- Sewer Connected
View
- Water
Views
- 121
Virtual Tour Url
- https://www.propertypanorama.com/instaview/stellar/D6143847
Water Source
- Private
Year Built
- 1962
Zoning Code
- RSF3.5
Disclaimer: All information provided is deemed to be reliable but not guaranteed.
Listing Data ©2026 Greater Fort Lauderdale REALTORS®
Listings provided courtesy of The Hernando County Association of Realtors MLS.
Listing Data ©2026 REALTOR® Association of Citrus County
Listing Data ©2026 Royal Palm Coast Realtor® Association
The information provided by this website is for the personal, non-commercial use of consumers and may not be used for any purpose other than to identify prospective properties consumers may be interested in purchasing.Display of MLS data is usually deemed reliable but is NOT guaranteed accurate.
Datafeed Last updated on January 28, 2026 @ 12:00 am
©2006-2026 brokerIDXsites.com - https://brokerIDXsites.com
Sign Up Now for Free!X
Call Direct: Brokerage Office: Mobile: 352.585.0041
Registration Benefits:
- New Listings & Price Reduction Updates sent directly to your email
- Create Your Own Property Search saved for your return visit.
- "Like" Listings and Create a Favorites List
* NOTICE: By creating your free profile, you authorize us to send you periodic emails about new listings that match your saved searches and related real estate information.If you provide your telephone number, you are giving us permission to call you in response to this request, even if this phone number is in the State and/or National Do Not Call Registry.
Already have an account? Login to your account.

