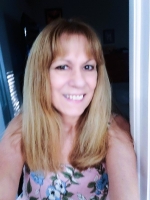
- Lori Ann Bugliaro P.A., REALTOR ®
- Tropic Shores Realty
- Helping My Clients Make the Right Move!
- Mobile: 352.585.0041
- Fax: 888.519.7102
- 352.585.0041
- loribugliaro.realtor@gmail.com
Contact Lori Ann Bugliaro P.A.
Schedule A Showing
Request more information
- Home
- Property Search
- Search results
- 2830 31st Street, OCALA, FL 34471
Property Photos
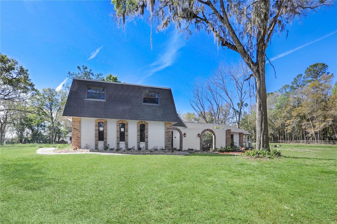

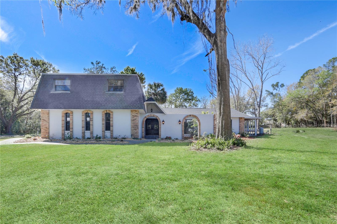
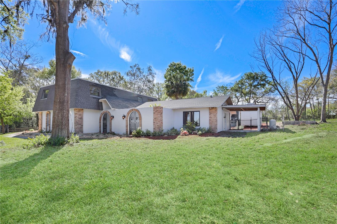
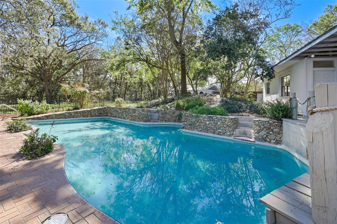
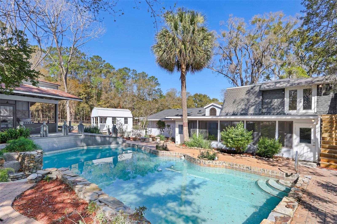
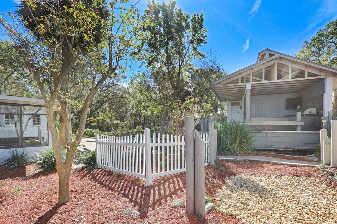
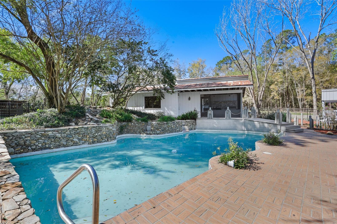
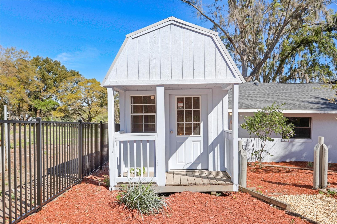
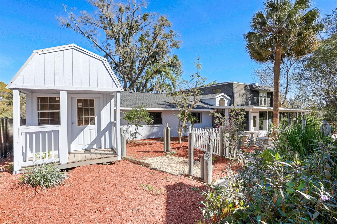
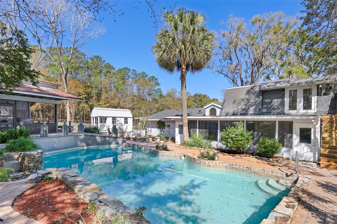
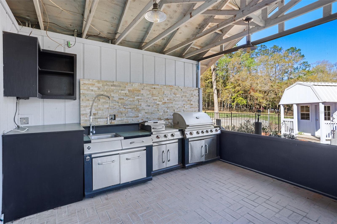
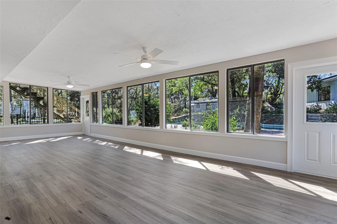
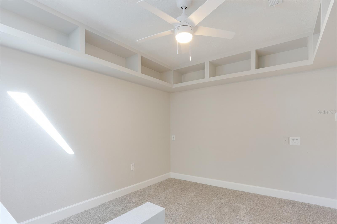
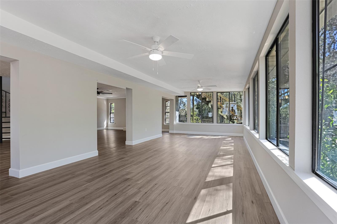
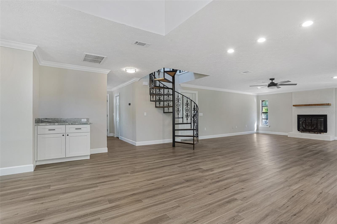
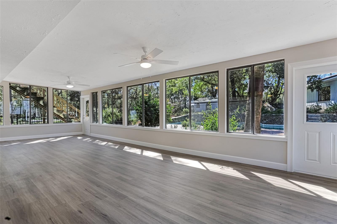
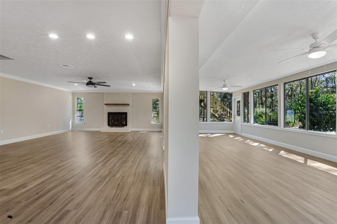
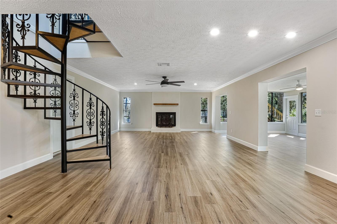
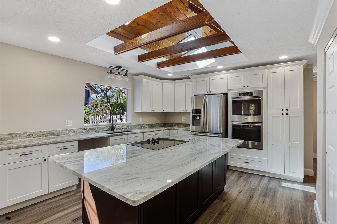
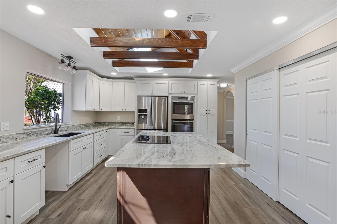
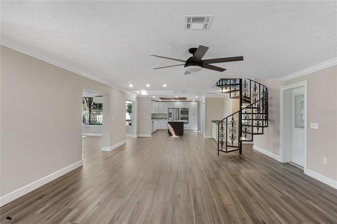
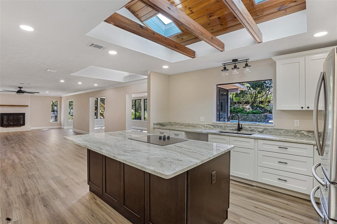
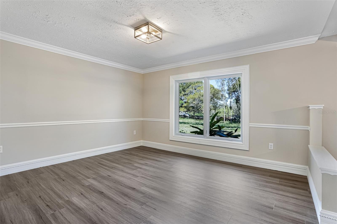
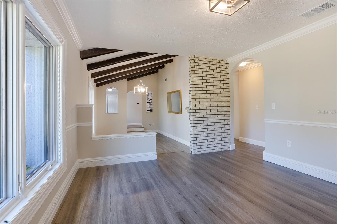
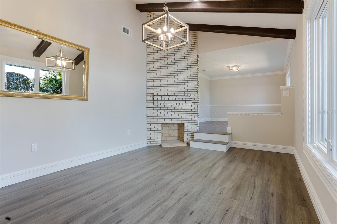
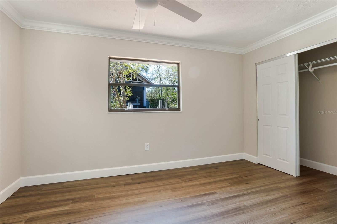
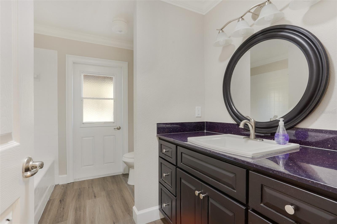
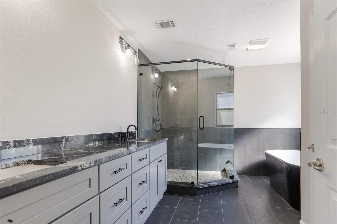
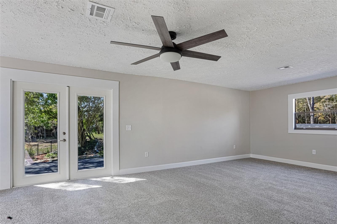
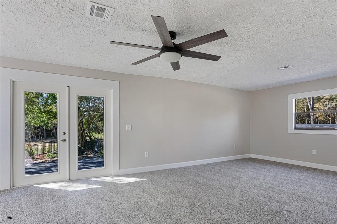
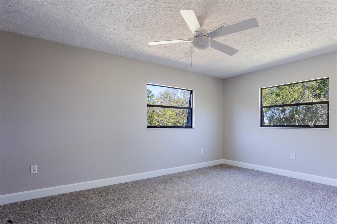
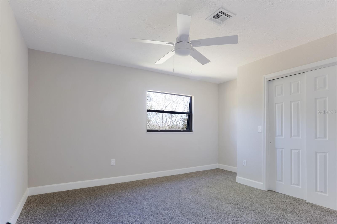
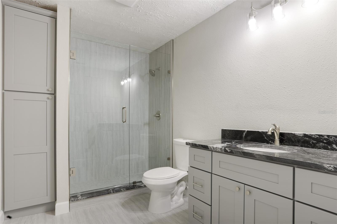
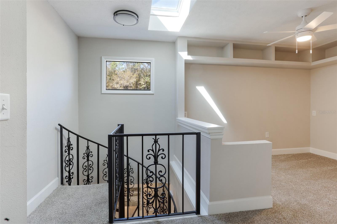
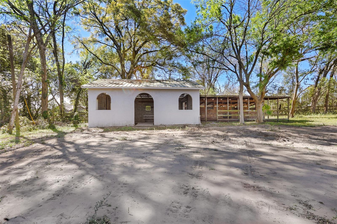
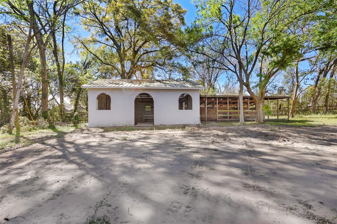
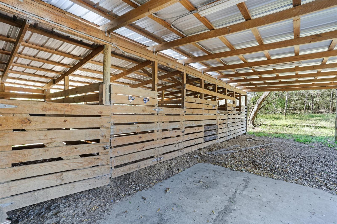
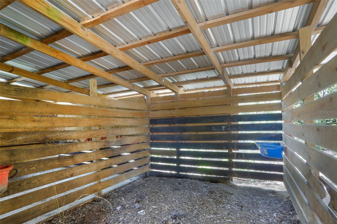
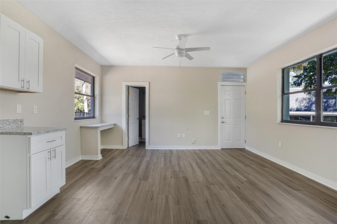
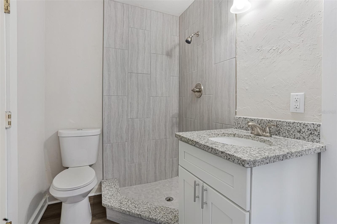
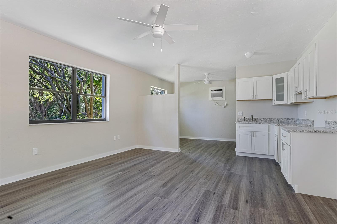
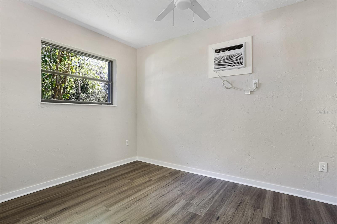
- MLS#: GC529042 ( Residential )
- Street Address: 2830 31st Street
- Viewed: 52
- Price: $989,990
- Price sqft: $216
- Waterfront: No
- Year Built: 1976
- Bldg sqft: 4579
- Bedrooms: 5
- Total Baths: 4
- Full Baths: 4
- Garage / Parking Spaces: 2
- Days On Market: 84
- Additional Information
- Geolocation: 29.155 / -82.0984
- County: MARION
- City: OCALA
- Zipcode: 34471
- Subdivision: Ft For Rowexc Add
- Elementary School: South Ocala Elementary School
- Middle School: Osceola Middle School
- High School: Forest High School
- Provided by: FLORIDA HOMES REALTY & MORTGAGE GVILLE
- Contact: Heather Damron
- 352-240-1133

- DMCA Notice
-
DescriptionAmazing opportunity to live in town and own a small ranch totaling 3.4 acres. A2 Zoning in the heart of town! Turn key and completely updated with all modern luxuries. Two story 4 bedroom/3 bathroom home plus a detached 1 bedroom/1 bathroom guest house. Huge commercial sized pool with waterfall, and working barn with stalls. Follow the private paved driveway to the gated entry leading to ample parking and a two car enclosed garage. Wrought iron gates welcome you into the private front courtyard, leading to double front doors opening into the main home's foyer, sunken living room, formal dining room, large family room with fireplace, doors to the enclosed sunroom, and escape to your backyard oasis! The primary home features a downstairs in law bedroom and bath, a large kitchen with a center island, double ovens, a pantry, plentiful counter space, a large window above the sink with views of the lovely park like backyard setting, granite counters, two living rooms, formal dining room, informal dining bar, custom crown molding, high ceilings, upstairs to an office/game room, two guest bedrooms and baths, and a primary bedroom with stairs to the enchanting pool lanai area. A tiled brick effect patio area leads you to the expansive resort sized pool with a waterfall, the fisherman's dock, the summer kitchen, and an adorable 594 square foot, one bedroom, one bath cottage with its own kitchen. Additional outdoor features include a patio area, a hot tub area, a fishpond/kiddie pool, and a storage building. The horse barn/multi purpose building is constructed of concrete block and features several wood horse stalls, fenced and gated animal pens, and land for horse and other farm animal paddocks.
Property Location and Similar Properties
All
Similar
Features
Appliances
- Cooktop
- Dishwasher
- Electric Water Heater
- Microwave
- Range Hood
- Refrigerator
Home Owners Association Fee
- 0.00
Carport Spaces
- 0.00
Close Date
- 0000-00-00
Cooling
- Central Air
Country
- US
Covered Spaces
- 0.00
Exterior Features
- Balcony
- French Doors
- Lighting
- Storage
Fencing
- Fenced
Flooring
- Carpet
- Luxury Vinyl
Garage Spaces
- 2.00
Heating
- Central
High School
- Forest High School
Insurance Expense
- 0.00
Interior Features
- Ceiling Fans(s)
- Dry Bar
- Open Floorplan
- PrimaryBedroom Upstairs
- Solid Surface Counters
- Solid Wood Cabinets
- Stone Counters
Legal Description
- SEC 27 TWP 15 RGE 22 COM 30 FT S & 939.06 FT W OF NE COR OF SW 1/4 OF SEC 27 FOR THE POB TH W 40 FT TH S 574 FT TH W 242 FT TH S 448.90 FT TH E 282.76 FT TH N 1023.41 FT TO THE POB AKA TRACT D EXC N 5 FT FOR ROW EXC ADDITION ROW TAKING BEING MORE PAR TICULARLY DESC: COM AT THE NE COR OF SW 1/4 OF SEC 27 TH S 89-58-28 W 938.47 FT TH S 00-01-32 E 30 FT TO THE POB TH S 00-08-26 W 40 FT TH S 89-58-28 W 39.97 FT TH N 00-08-26 E 40 FT TH N 89-58-28 E 39.97 FT TO THE POB
Levels
- Two
Living Area
- 3304.00
Lot Features
- Cleared
- Historic District
- In County
- Oversized Lot
- Pasture
- Private
- Zoned for Horses
Middle School
- Osceola Middle School
Area Major
- 34471 - Ocala
Net Operating Income
- 0.00
Occupant Type
- Vacant
Open Parking Spaces
- 0.00
Other Expense
- 0.00
Parcel Number
- 29850-000-44
Pool Features
- Deck
- Gunite
- Lighting
Property Condition
- Completed
Property Type
- Residential
Roof
- Shingle
School Elementary
- South Ocala Elementary School
Sewer
- Septic Tank
Style
- Mediterranean
Tax Year
- 2024
Township
- 15S
Utilities
- Electricity Connected
- Public
View
- Garden
Views
- 52
Virtual Tour Url
- https://www.propertypanorama.com/instaview/stellar/GC529042
Water Source
- Public
Year Built
- 1976
Zoning Code
- A2
Disclaimer: All information provided is deemed to be reliable but not guaranteed.
Listing Data ©2025 Greater Fort Lauderdale REALTORS®
Listings provided courtesy of The Hernando County Association of Realtors MLS.
Listing Data ©2025 REALTOR® Association of Citrus County
Listing Data ©2025 Royal Palm Coast Realtor® Association
The information provided by this website is for the personal, non-commercial use of consumers and may not be used for any purpose other than to identify prospective properties consumers may be interested in purchasing.Display of MLS data is usually deemed reliable but is NOT guaranteed accurate.
Datafeed Last updated on June 6, 2025 @ 12:00 am
©2006-2025 brokerIDXsites.com - https://brokerIDXsites.com
Sign Up Now for Free!X
Call Direct: Brokerage Office: Mobile: 352.585.0041
Registration Benefits:
- New Listings & Price Reduction Updates sent directly to your email
- Create Your Own Property Search saved for your return visit.
- "Like" Listings and Create a Favorites List
* NOTICE: By creating your free profile, you authorize us to send you periodic emails about new listings that match your saved searches and related real estate information.If you provide your telephone number, you are giving us permission to call you in response to this request, even if this phone number is in the State and/or National Do Not Call Registry.
Already have an account? Login to your account.

