
- Lori Ann Bugliaro P.A., REALTOR ®
- Tropic Shores Realty
- Helping My Clients Make the Right Move!
- Mobile: 352.585.0041
- Fax: 888.519.7102
- 352.585.0041
- loribugliaro.realtor@gmail.com
Contact Lori Ann Bugliaro P.A.
Schedule A Showing
Request more information
- Home
- Property Search
- Search results
- 3200 21st Avenue, GAINESVILLE, FL 32605
Property Photos
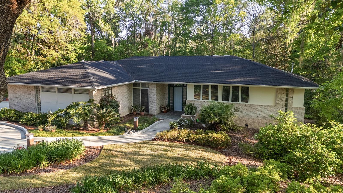

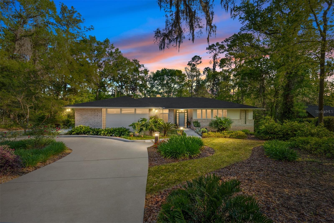
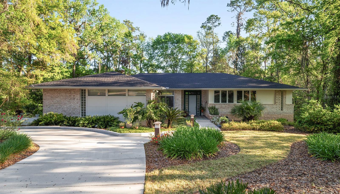
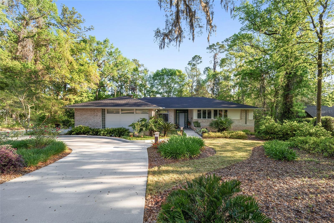
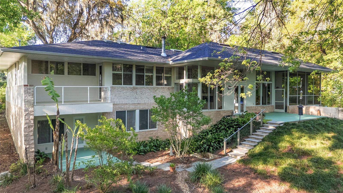
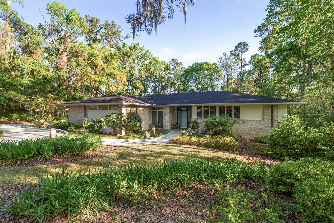
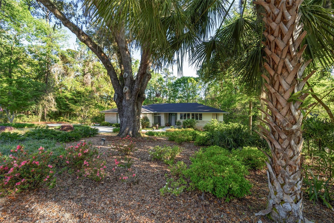
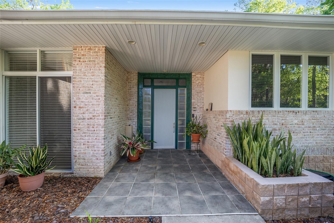
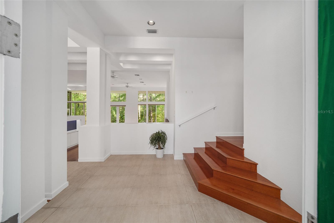
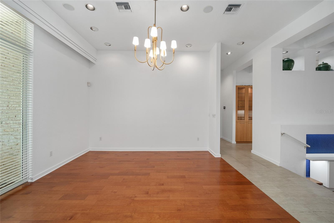
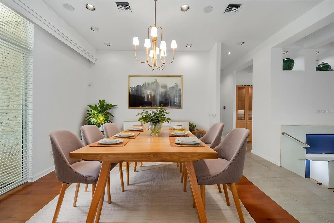
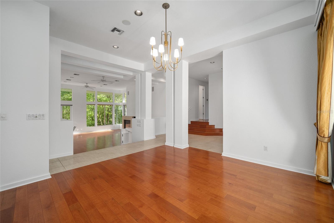
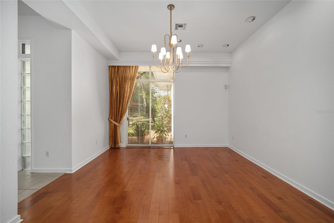
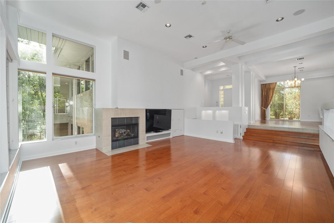
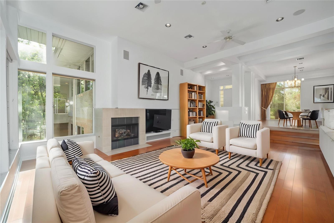
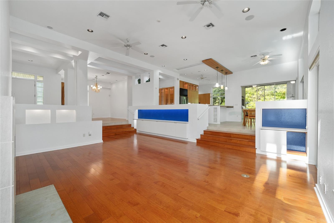
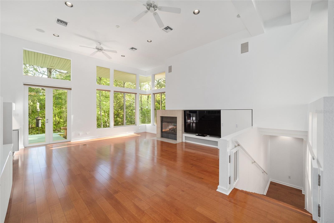
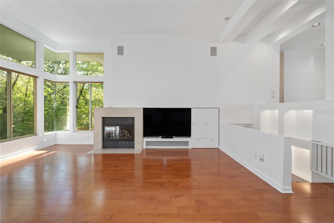
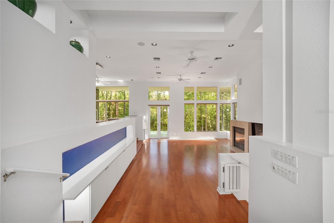
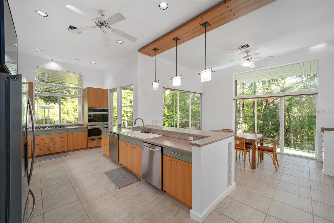
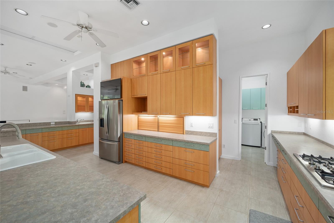
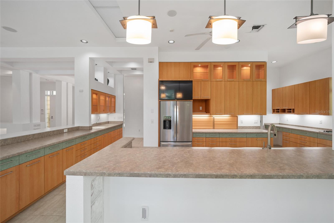
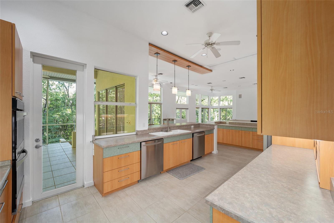
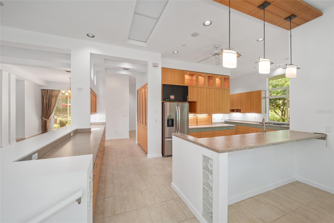
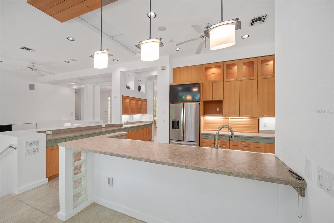
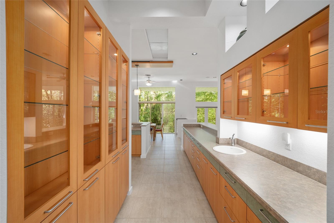
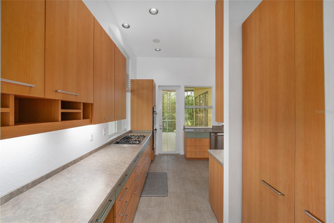
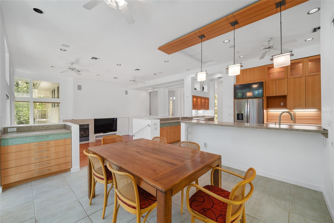
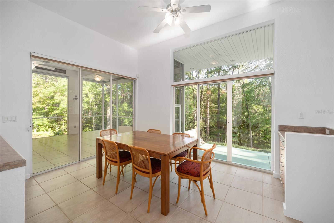
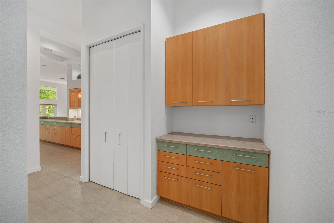
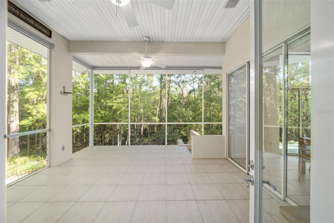
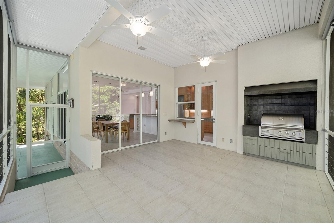
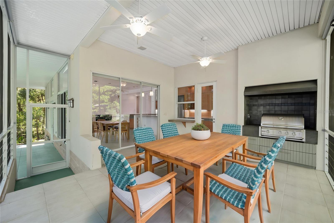

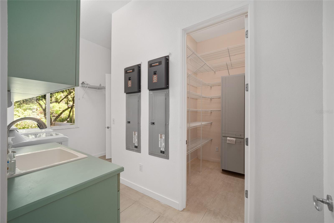
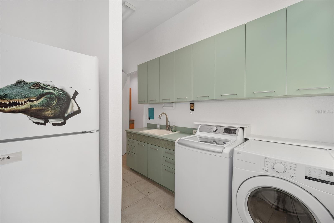
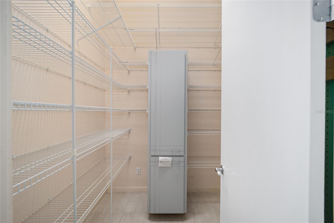
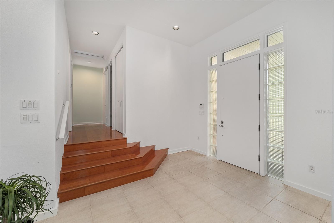
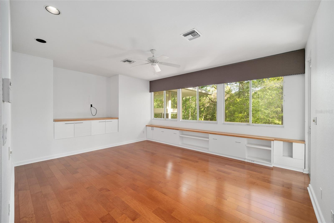
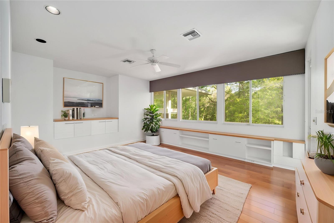
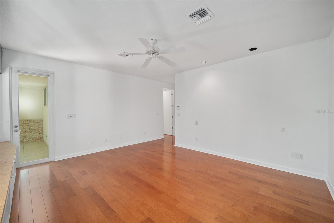
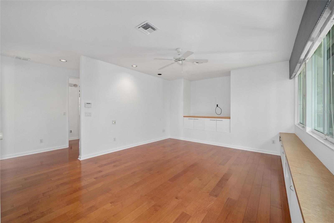
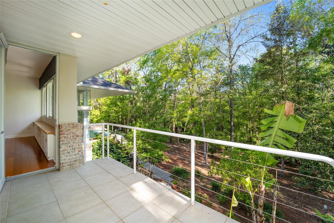
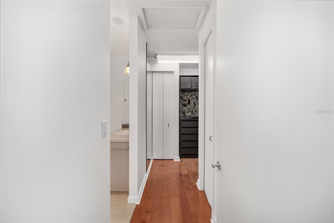
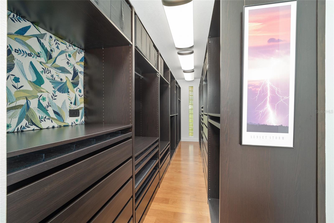
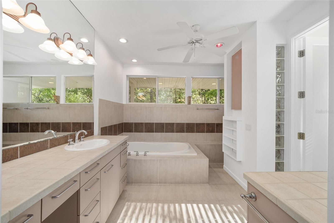
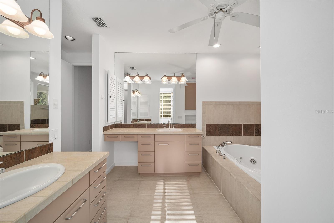
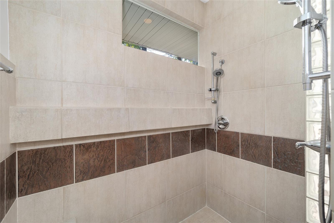
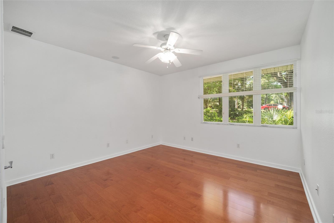
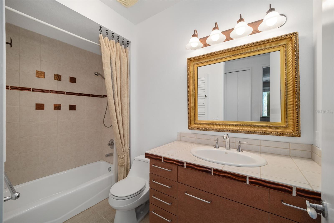
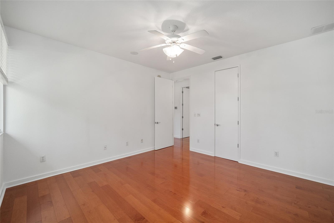
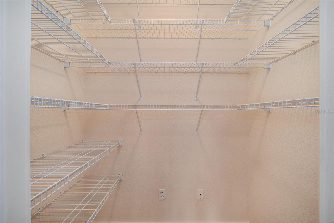
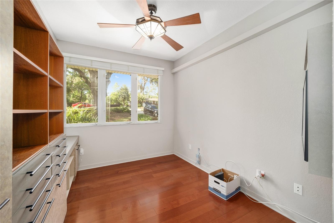
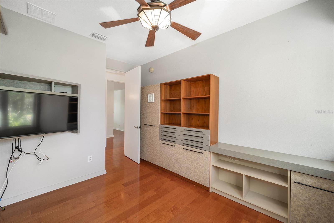
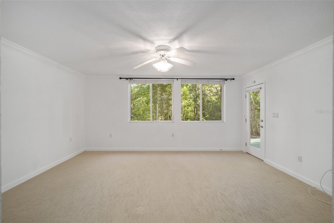
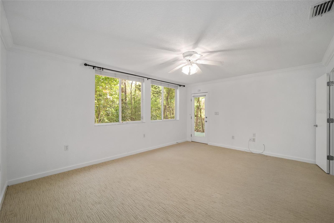
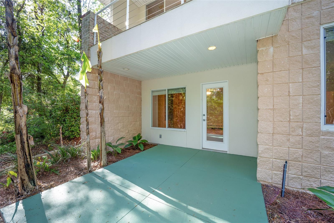
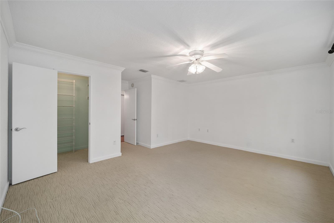
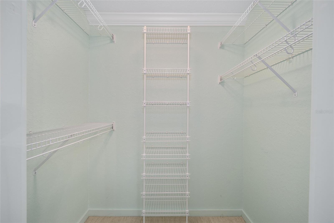
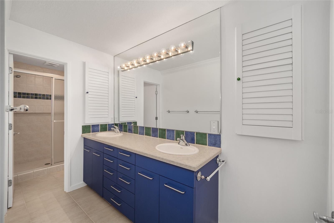
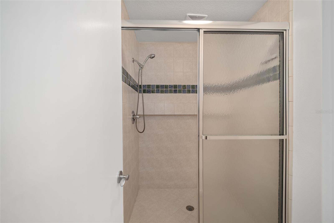

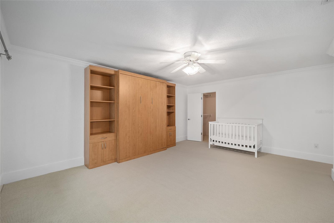
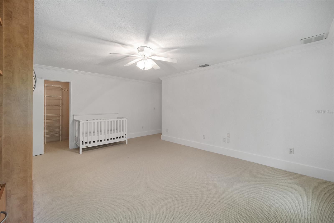
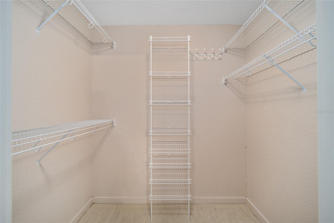
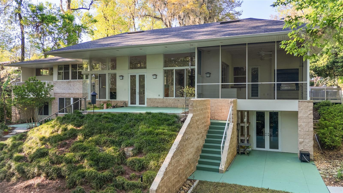
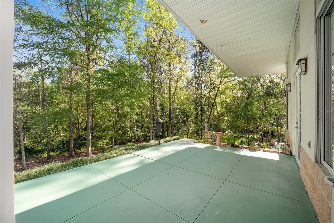
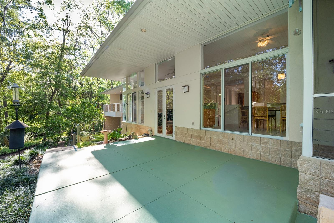
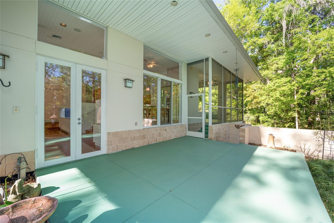
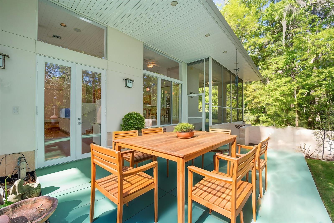
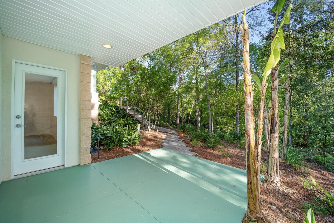
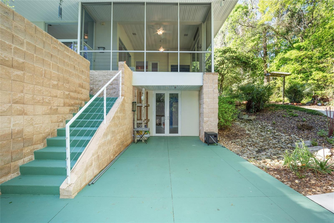


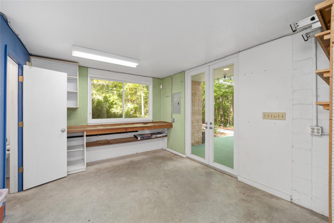
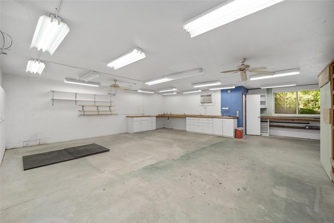
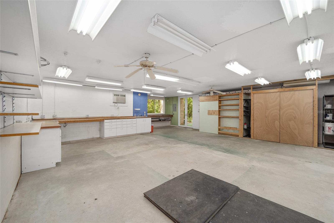
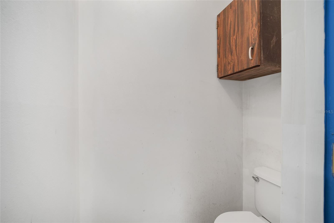
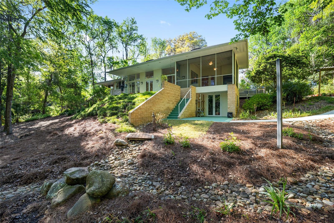
- MLS#: GC529623 ( Residential )
- Street Address: 3200 21st Avenue
- Viewed: 64
- Price: $1,160,000
- Price sqft: $200
- Waterfront: No
- Year Built: 1999
- Bldg sqft: 5790
- Bedrooms: 4
- Total Baths: 3
- Full Baths: 3
- Garage / Parking Spaces: 2
- Days On Market: 63
- Additional Information
- Geolocation: 29.6724 / -82.3698
- County: ALACHUA
- City: GAINESVILLE
- Zipcode: 32605
- Subdivision: Masonwood
- Provided by: COLDWELL BANKER M.M. PARRISH REALTORS
- Contact: Cindy Birk
- 352-335-4999

- DMCA Notice
-
DescriptionThis is a rare opportunity to own a spectacular house located on a .94 acre lot in the sought after Masonwood subdivision. This contemporary home was custom designed by a renowned local architect whose 42 year career includes UFs O'Connell Center, the terminal at the Gainesville Regional Airport and many of Alachua Countys schools. Recent renovations and updates include two 2015 Carrier Infinity variable speed humidity controlled HVAC systems, a 24 KVA whole house 2021 generator that includes the 800 SF workshop, a 2022 roof, a whole house 2023 repipe with PEX piping, and interior paint in 2024. This breathtaking lot was specifically chosen for its views which are captured from nearly all rooms, including the foyer, family room, kitchen, nook, primary bedroom, guest suites and rear lanais. This gently terraced lot spans 185 ft along that rear property line that abuts an 11 acre City of G'Ville conservation area, where you will find various wildlife such as deer and turkeys. The exterior finishes of this home include low maintenance brick, split face concrete block and stucco. Once inside the home, the foyer offers direct views of the family room, rear open lanai, backyard and woods beyond. Neutral tile and pretty wood flooring connect the foyer with the dining room, family room, nook, kitchen and hallways. The formal dining room has sliding glass doors offering views of the front landscaped yard. For cross ventilation, open the dining room sliders with the family room and nook sliding glass doors. This open concept living plan features a gas fireplace in the family room. The butt joint corner glazed windows capture the expansive private backyard views. A custom built in linear display/storage cabinet with quartz top lines the low wall adjacent to the open kitchen. Addl features include an entertainment center with 75 TV. From the dining room toward the kitchen, pass thru a Butlers Pantry complete with display cabinetry and separate sink. The Chefs kitchens best features include 64 full extension drawers, 2 dishwashers and appliance garages, a double oven, and a gas cooktop. Just past the kitchens double door cabinet pantry is the laundry room hallway with walk in storage closet. Pass the dining room and foyer, just 3 stairs up, is the top level of the home. This hallway includes a full guest bathroom, a home office and guest room. The primary bedroom has wall to wall windows, a private balcony, an en suite bath, and a fit and finish closet system complete with custom drawers. Down a short flight of low rise stairs is the guest level with two generous sized guest rooms and full bathroom. This is a perfect in law suite with its access to its own covered patio. This home is truly a place to enjoy the outdoors, and exterior living spaces can be utilized year round. In addition to the private master and guest balconies/patios, there is a spacious screened lanai off the kitchen and nook, and a rear open air patio with adjacent staircase that accesses the lower level patio. This lower level provides access to the 801SF workshop. With its sep water closet, sink and plumbing for a shower, remodel this space for a playroom, an in law suite, game room, or use as a workshop. This home also features casement windows, an abundance of natural light, transom windows, 11 & 13 foot ceilings in the living spaces, unbelievable easy access storage, a summer kitchen, an 18ft wide garage door, 2 water heaters and an ample driveway parking for visitors
Property Location and Similar Properties
All
Similar
Features
Appliances
- Built-In Oven
- Cooktop
- Dishwasher
- Disposal
- Dryer
- Gas Water Heater
- Ice Maker
- Microwave
- Refrigerator
- Washer
Home Owners Association Fee
- 0.00
Carport Spaces
- 0.00
Close Date
- 0000-00-00
Cooling
- Central Air
- Zoned
Country
- US
Covered Spaces
- 0.00
Exterior Features
- French Doors
- Outdoor Grill
- Private Mailbox
- Rain Gutters
- Sliding Doors
- Storage
Flooring
- Carpet
- Ceramic Tile
- Wood
Garage Spaces
- 2.00
Heating
- Central
- Natural Gas
- Zoned
Insurance Expense
- 0.00
Interior Features
- Ceiling Fans(s)
- Eat-in Kitchen
- High Ceilings
- Kitchen/Family Room Combo
- Open Floorplan
- PrimaryBedroom Upstairs
- Split Bedroom
- Walk-In Closet(s)
- Wet Bar
- Window Treatments
Legal Description
- MASONWOOD PB H-22 LOT 4 OR 2112/0532
Levels
- Multi/Split
Living Area
- 3788.00
Area Major
- 32605 - Gainesville
Net Operating Income
- 0.00
Occupant Type
- Vacant
Open Parking Spaces
- 0.00
Other Expense
- 0.00
Parcel Number
- 06431-050-004
Parking Features
- Circular Driveway
- Driveway
- Garage Door Opener
- Garage Faces Side
- Other
Property Type
- Residential
Roof
- Shingle
Sewer
- Public Sewer
Tax Year
- 2024
Township
- 09
Utilities
- Electricity Connected
- Natural Gas Connected
- Sewer Connected
- Sprinkler Meter
- Underground Utilities
- Water Connected
View
- Trees/Woods
Views
- 64
Virtual Tour Url
- https://www.propertypanorama.com/instaview/stellar/GC529623
Water Source
- Public
Year Built
- 1999
Zoning Code
- RSF1
Disclaimer: All information provided is deemed to be reliable but not guaranteed.
Listing Data ©2025 Greater Fort Lauderdale REALTORS®
Listings provided courtesy of The Hernando County Association of Realtors MLS.
Listing Data ©2025 REALTOR® Association of Citrus County
Listing Data ©2025 Royal Palm Coast Realtor® Association
The information provided by this website is for the personal, non-commercial use of consumers and may not be used for any purpose other than to identify prospective properties consumers may be interested in purchasing.Display of MLS data is usually deemed reliable but is NOT guaranteed accurate.
Datafeed Last updated on June 7, 2025 @ 12:00 am
©2006-2025 brokerIDXsites.com - https://brokerIDXsites.com
Sign Up Now for Free!X
Call Direct: Brokerage Office: Mobile: 352.585.0041
Registration Benefits:
- New Listings & Price Reduction Updates sent directly to your email
- Create Your Own Property Search saved for your return visit.
- "Like" Listings and Create a Favorites List
* NOTICE: By creating your free profile, you authorize us to send you periodic emails about new listings that match your saved searches and related real estate information.If you provide your telephone number, you are giving us permission to call you in response to this request, even if this phone number is in the State and/or National Do Not Call Registry.
Already have an account? Login to your account.

