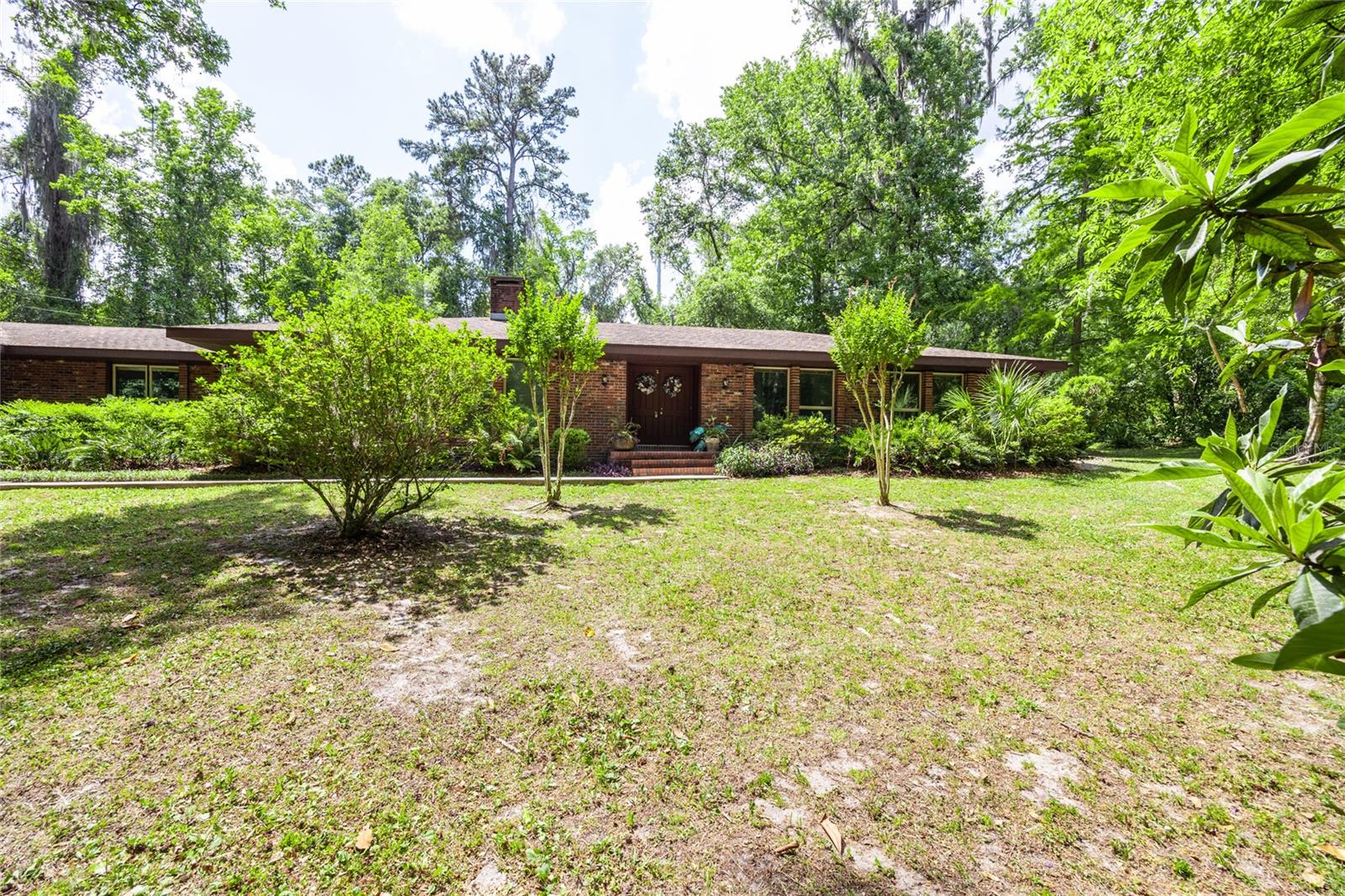
- Lori Ann Bugliaro P.A., REALTOR ®
- Tropic Shores Realty
- Helping My Clients Make the Right Move!
- Mobile: 352.585.0041
- Fax: 888.519.7102
- 352.585.0041
- loribugliaro.realtor@gmail.com
Contact Lori Ann Bugliaro P.A.
Schedule A Showing
Request more information
- Home
- Property Search
- Search results
- 1034 61st Terrace, GAINESVILLE, FL 32605
Property Photos
























































- MLS#: GC530413 ( Residential )
- Street Address: 1034 61st Terrace
- Viewed: 58
- Price: $495,000
- Price sqft: $133
- Waterfront: No
- Year Built: 1972
- Bldg sqft: 3712
- Bedrooms: 4
- Total Baths: 3
- Full Baths: 3
- Garage / Parking Spaces: 2
- Days On Market: 63
- Additional Information
- Geolocation: 29.6629 / -82.4086
- County: ALACHUA
- City: GAINESVILLE
- Zipcode: 32605
- Subdivision: West Hills
- Elementary School: Myra Terwilliger
- Middle School: Fort Clarke
- High School: F. W. Buchholz
- Provided by: BOSSHARDT REALTY SERVICES LLC

- DMCA Notice
-
DescriptionOne or more photo(s) has been virtually staged. Welcome to this beautiful 1.39 acre wooded lot in the desirable University Acres neighborhood. As you approach the home, a long paved driveway winds through the trees, leading to a front sidewalk and a side entry two car garage. The garage features a spacious workshop area with extensive cabinetry, perfect for storage or hobbies. Inside, this 2,925 square foot home offers four bedrooms and three full bathrooms. Upon entering the front door, youre greeted by a large, formal sunken living room just off the entryway. To the left, a cozy sitting room with a gas fireplace flows into the gourmet kitchen. The kitchen is a chefs dream, featuring granite countertops, a gas stove, double ovens, cove lighting above and below the cabinetry, soft close drawers, and convenient pull out shelving. Adjacent to the kitchen and sitting area are a dedicated office and a laundry room, along with a bright and spacious Florida room filled with windows that bathe the space in natural light. Continuing behind the kitchen, youll find the entrance to the garage, as well as abundant closet storage, two walk in pantries, a full bathroom, and a large step down bedroomideal for guests, parents, or older siblings. On the opposite side of the home, a hallway leads to two more generously sized bedrooms with large windows, a full hall bathroom with a tub shower combo, and the private primary suite. The suite includes two large closets and an en suite bathroom with double sinks and a spacious walk in shower. This expansive property has two storage sheds, one connected to the house and one in the back area of the lot. Conveniently located in the heart of Gainesville, this home offers easy access to hospitals, shopping, and dining, all while providing the peace and privacy of a wooded retreat.
Property Location and Similar Properties
All
Similar
Features
Appliances
- Dishwasher
- Gas Water Heater
- Microwave
- Range
- Refrigerator
Home Owners Association Fee
- 0.00
Carport Spaces
- 0.00
Close Date
- 0000-00-00
Cooling
- Central Air
Country
- US
Covered Spaces
- 0.00
Exterior Features
- Storage
Flooring
- Carpet
- Ceramic Tile
Garage Spaces
- 2.00
Heating
- Electric
High School
- F. W. Buchholz High School-AL
Insurance Expense
- 0.00
Interior Features
- Living Room/Dining Room Combo
- Solid Surface Counters
- Solid Wood Cabinets
Legal Description
- WEST HILLS PB E-11 LOT 32 OR 1599/2975
Levels
- One
Living Area
- 2925.00
Middle School
- Fort Clarke Middle School-AL
Area Major
- 32605 - Gainesville
Net Operating Income
- 0.00
Occupant Type
- Vacant
Open Parking Spaces
- 0.00
Other Expense
- 0.00
Parcel Number
- 06350-032-000
Property Type
- Residential
Roof
- Shingle
School Elementary
- Myra Terwilliger Elementary School-AL
Sewer
- Septic Tank
Tax Year
- 2024
Township
- 09
Utilities
- Cable Connected
- Electricity Connected
- Water Connected
Views
- 58
Virtual Tour Url
- https://tours.gatormp.com/2324364?idx=1
Water Source
- None
Year Built
- 1972
Zoning Code
- R-1A
Disclaimer: All information provided is deemed to be reliable but not guaranteed.
Listing Data ©2025 Greater Fort Lauderdale REALTORS®
Listings provided courtesy of The Hernando County Association of Realtors MLS.
Listing Data ©2025 REALTOR® Association of Citrus County
Listing Data ©2025 Royal Palm Coast Realtor® Association
The information provided by this website is for the personal, non-commercial use of consumers and may not be used for any purpose other than to identify prospective properties consumers may be interested in purchasing.Display of MLS data is usually deemed reliable but is NOT guaranteed accurate.
Datafeed Last updated on July 4, 2025 @ 12:00 am
©2006-2025 brokerIDXsites.com - https://brokerIDXsites.com
Sign Up Now for Free!X
Call Direct: Brokerage Office: Mobile: 352.585.0041
Registration Benefits:
- New Listings & Price Reduction Updates sent directly to your email
- Create Your Own Property Search saved for your return visit.
- "Like" Listings and Create a Favorites List
* NOTICE: By creating your free profile, you authorize us to send you periodic emails about new listings that match your saved searches and related real estate information.If you provide your telephone number, you are giving us permission to call you in response to this request, even if this phone number is in the State and/or National Do Not Call Registry.
Already have an account? Login to your account.

