
- Lori Ann Bugliaro P.A., REALTOR ®
- Tropic Shores Realty
- Helping My Clients Make the Right Move!
- Mobile: 352.585.0041
- Fax: 888.519.7102
- 352.585.0041
- loribugliaro.realtor@gmail.com
Contact Lori Ann Bugliaro P.A.
Schedule A Showing
Request more information
- Home
- Property Search
- Search results
- 1326 57th Street, GAINESVILLE, FL 32605
Property Photos
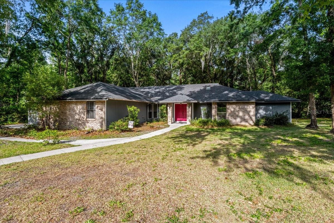

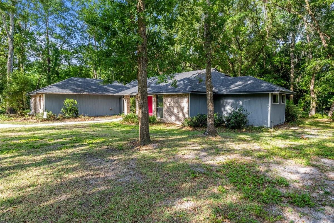
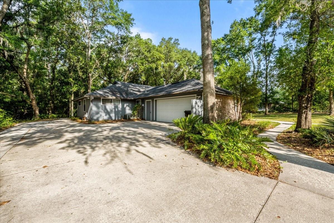
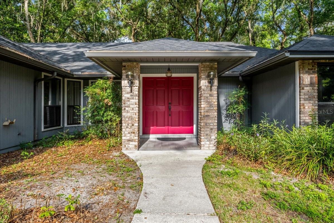
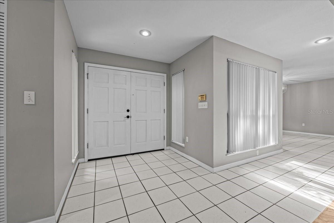
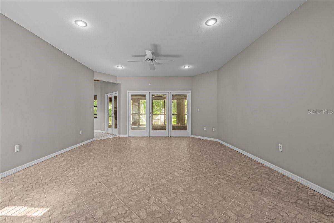
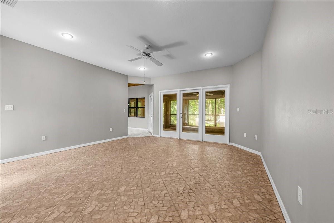
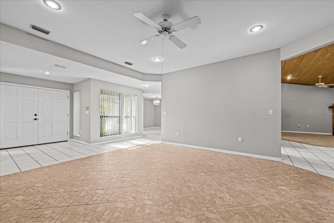
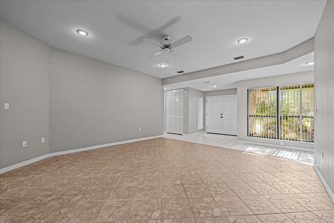
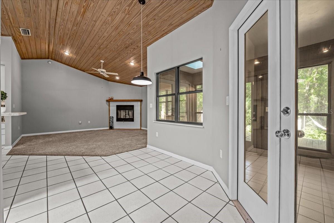
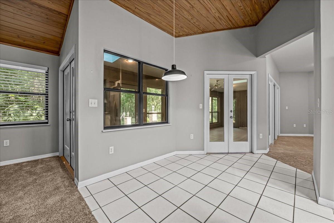
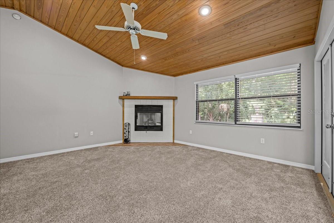
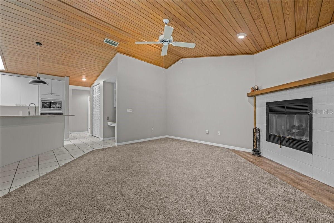
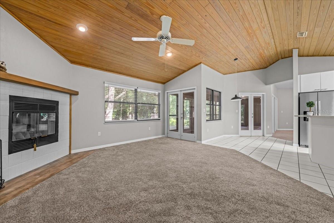
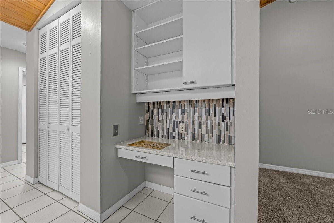
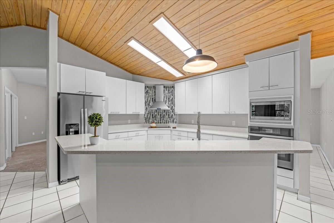
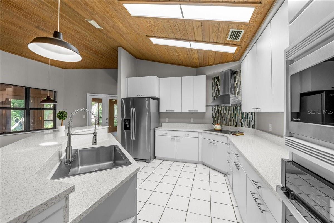
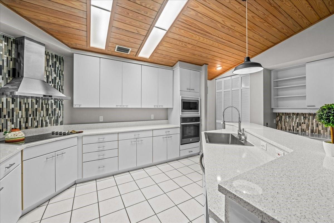
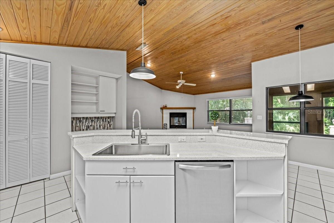
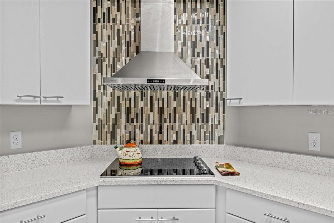
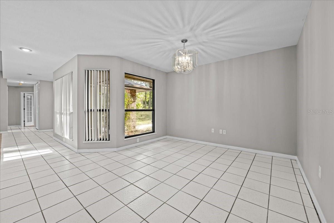
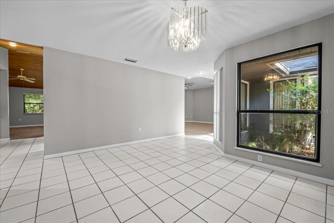
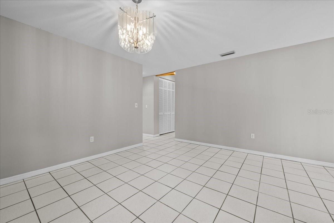
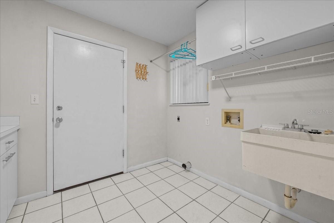
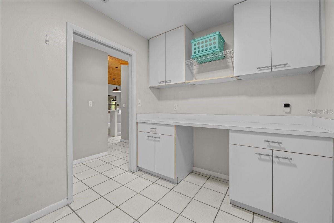
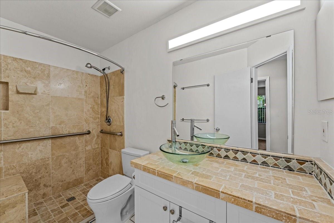
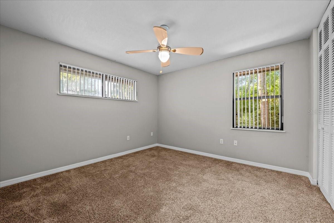
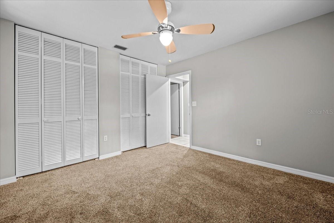
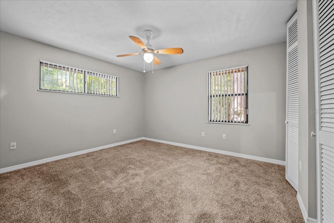
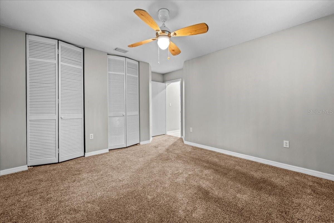
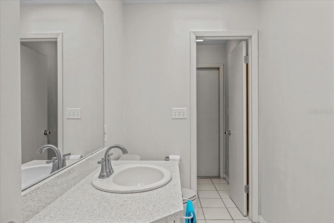
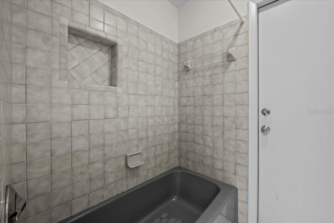
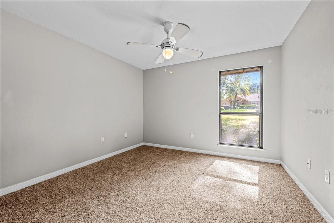
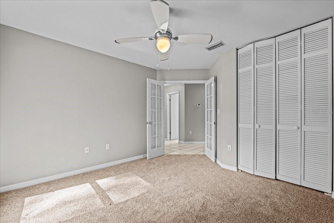
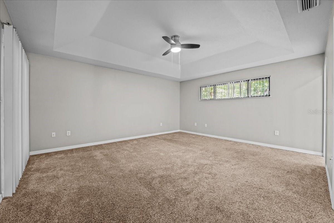
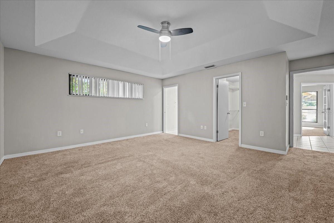
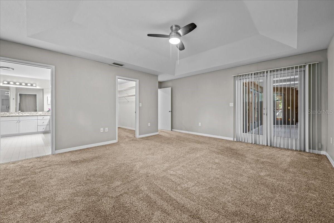
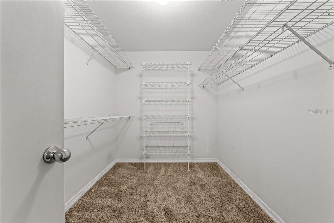
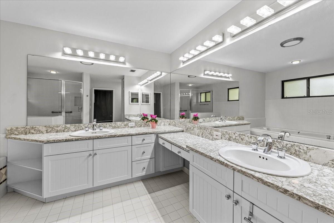
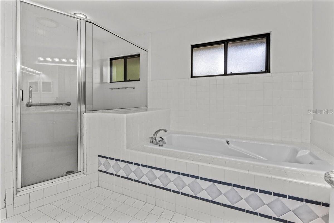
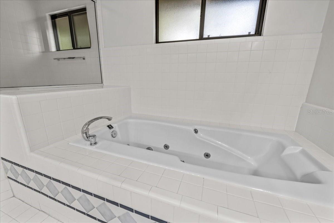
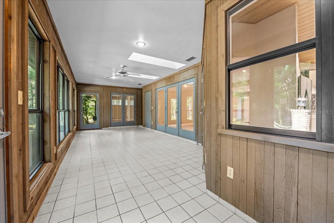
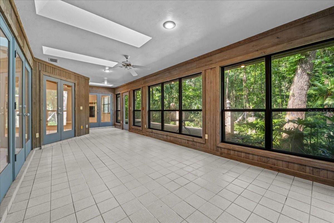
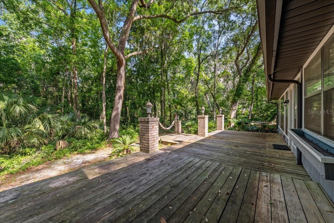
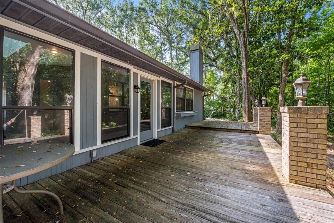
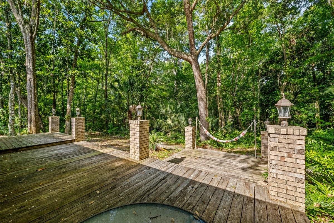
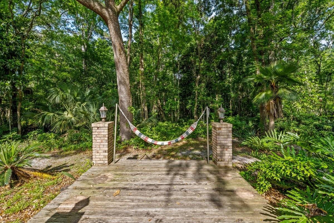
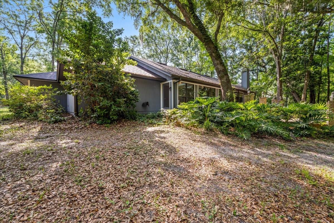
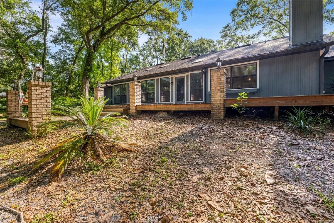
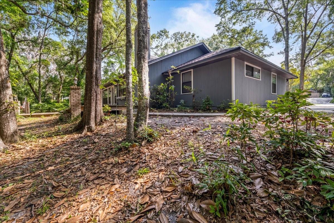
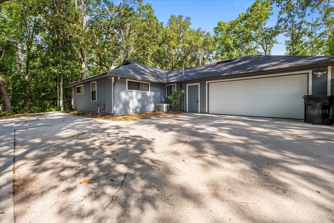
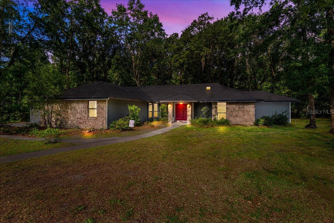
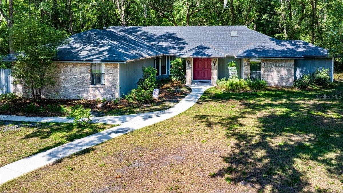
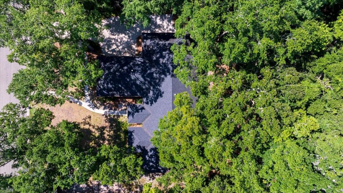
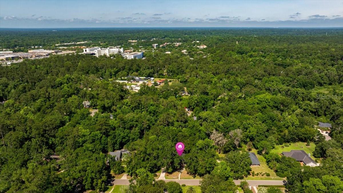
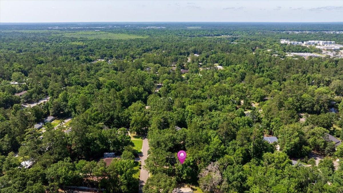
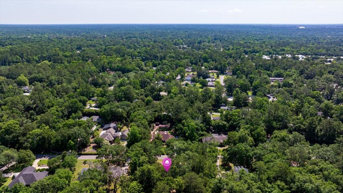
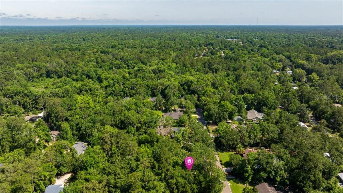
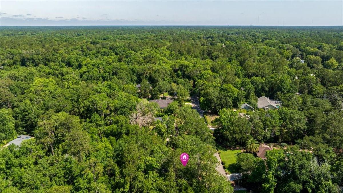
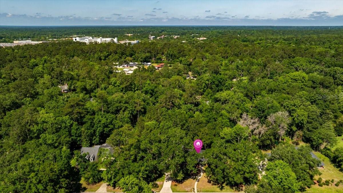
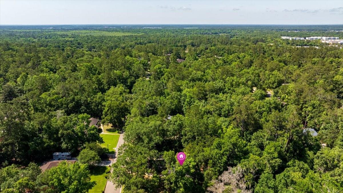
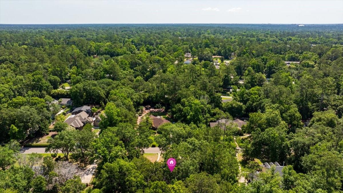
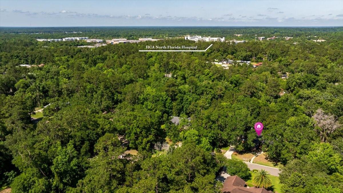



- MLS#: GC531054 ( Residential )
- Street Address: 1326 57th Street
- Viewed: 137
- Price: $575,000
- Price sqft: $163
- Waterfront: Yes
- Waterfront Type: Creek
- Year Built: 1989
- Bldg sqft: 3526
- Bedrooms: 4
- Total Baths: 3
- Full Baths: 3
- Days On Market: 169
- Additional Information
- Geolocation: 29.665 / -82.404
- County: ALACHUA
- City: GAINESVILLE
- Zipcode: 32605
- Subdivision: Park Ave
- Elementary School: Myra Terwilliger Elementary Sc
- Middle School: Fort Clarke Middle School AL
- High School: F. W. Buchholz High School AL
- Provided by: MISNER REAL ESTATE SERVICES LLC

- DMCA Notice
-
DescriptionPark Avenue sophistication!! This is a very unique home. Its a 4/3 triple split plan layout with side entry garage and the roof is only five years old. The living room, family room, hall bath and master all have access to the sun room. The ceilings in the living room and kitchen are cedar giving it a very woodsy elegance. The kitchen has Wi Fi built in oven, electric cook top, granite counters, stainless steel appliances and a huge pantry. There is a breakfast nook as well as counter space in the kitchen and a computer space for planning meals. The living room features a gas fireplace and great views of the woods with the creek. The master bedroom is in the rear of the home and far from the other areas of the house, making it very private and quiet. French doors lead to the sun room. The master bath has his and her sinks, Jacuzzi tub, granite counters, separate shower and custom tiling and lighting. The second bedroom is in the front of the house and has French entry doors. The other two bedrooms are at the other end of the house. They share the other bathroom. It has handicapped access and grab bars with loads of upgrades and custom tile also. The family room is in the center of the home with views of the backyard. It has custom tile and lighting. The dining room is just off the foyer and could seat 10 comfortably. This is a great floor plan and makes the house very unique. The views from the multi tiered deck in the backyard are peaceful. From the deck you dont see anything but a hammock and you only hear birds. This home exudes peacefulness. Plus its only 1/2 mile East of North Florida Regional Hospital or the Oaks Mall. A mile and a half to I 75. Professionals have leased the house for the last three years but it has been impeccably maintained. Understated sophistication is what this house is all about. Check it out, youll be impressed.
Property Location and Similar Properties
All
Similar
Features
Waterfront Description
- Creek
Appliances
- Built-In Oven
- Convection Oven
- Cooktop
- Dishwasher
- Disposal
- Gas Water Heater
- Microwave
- Range
- Refrigerator
Home Owners Association Fee
- 285.00
Association Name
- WATSON REALTY CORP
Association Phone
- 352-377-8899
Carport Spaces
- 0.00
Close Date
- 0000-00-00
Cooling
- Central Air
Country
- US
Covered Spaces
- 0.00
Exterior Features
- Rain Gutters
- Sidewalk
Flooring
- Brick
- Tile
Furnished
- Unfurnished
Garage Spaces
- 2.00
Heating
- Natural Gas
High School
- F. W. Buchholz High School-AL
Insurance Expense
- 0.00
Interior Features
- High Ceilings
- Primary Bedroom Main Floor
- Split Bedroom
- Stone Counters
- Vaulted Ceiling(s)
- Window Treatments
Legal Description
- PARK AVENUE PB M-58 LOT 27 OR 2081/2666
Levels
- One
Living Area
- 2986.00
Middle School
- Fort Clarke Middle School-AL
Area Major
- 32605 - Gainesville
Net Operating Income
- 0.00
Occupant Type
- Vacant
Open Parking Spaces
- 0.00
Other Expense
- 0.00
Parcel Number
- 06354-020-027
Parking Features
- Driveway
Pets Allowed
- Dogs OK
Possession
- Close Of Escrow
Property Condition
- Completed
Property Type
- Residential
Roof
- Shingle
School Elementary
- Myra Terwilliger Elementary School-AL
Sewer
- Public Sewer
Style
- Contemporary
Tax Year
- 2024
Township
- 09
Utilities
- Cable Connected
- Electricity Connected
- Natural Gas Connected
- Public
- Sewer Connected
- Sprinkler Meter
- Water Connected
View
- Trees/Woods
Views
- 137
Virtual Tour Url
- https://my.matterport.com/show/?m=kygDCEnReCx
Water Source
- Public
Year Built
- 1989
Zoning Code
- PD
Disclaimer: All information provided is deemed to be reliable but not guaranteed.
Listing Data ©2025 Greater Fort Lauderdale REALTORS®
Listings provided courtesy of The Hernando County Association of Realtors MLS.
Listing Data ©2025 REALTOR® Association of Citrus County
Listing Data ©2025 Royal Palm Coast Realtor® Association
The information provided by this website is for the personal, non-commercial use of consumers and may not be used for any purpose other than to identify prospective properties consumers may be interested in purchasing.Display of MLS data is usually deemed reliable but is NOT guaranteed accurate.
Datafeed Last updated on November 6, 2025 @ 12:00 am
©2006-2025 brokerIDXsites.com - https://brokerIDXsites.com
Sign Up Now for Free!X
Call Direct: Brokerage Office: Mobile: 352.585.0041
Registration Benefits:
- New Listings & Price Reduction Updates sent directly to your email
- Create Your Own Property Search saved for your return visit.
- "Like" Listings and Create a Favorites List
* NOTICE: By creating your free profile, you authorize us to send you periodic emails about new listings that match your saved searches and related real estate information.If you provide your telephone number, you are giving us permission to call you in response to this request, even if this phone number is in the State and/or National Do Not Call Registry.
Already have an account? Login to your account.

