
- Lori Ann Bugliaro P.A., REALTOR ®
- Tropic Shores Realty
- Helping My Clients Make the Right Move!
- Mobile: 352.585.0041
- Fax: 888.519.7102
- 352.585.0041
- loribugliaro.realtor@gmail.com
Contact Lori Ann Bugliaro P.A.
Schedule A Showing
Request more information
- Home
- Property Search
- Search results
- 22 Pelican Court, PALM COAST, FL 32137
Property Photos
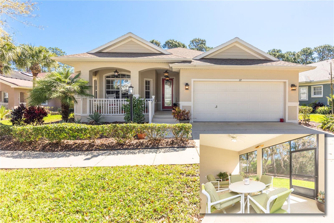

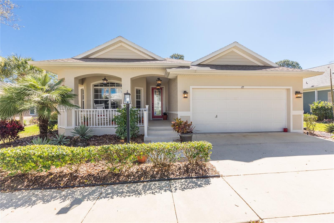
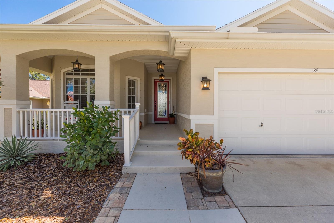
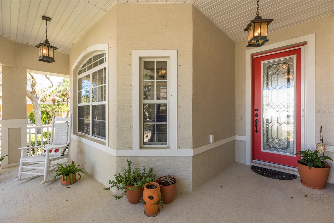
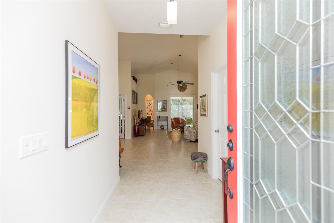
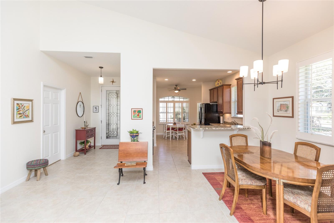
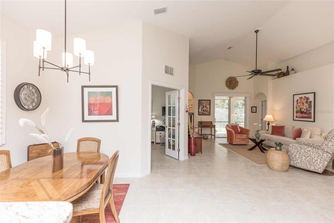
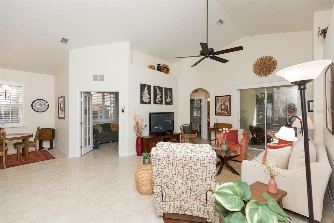
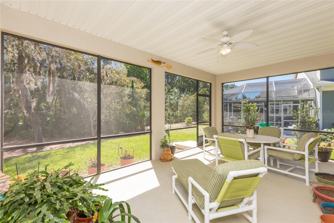
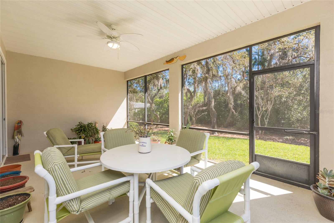
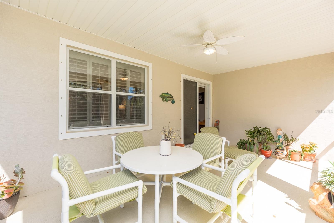
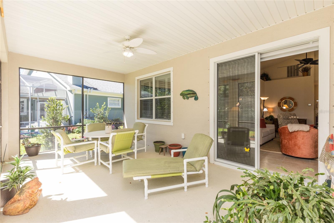
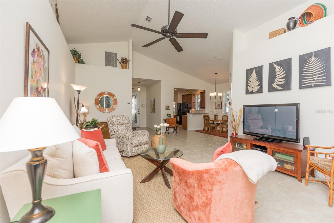
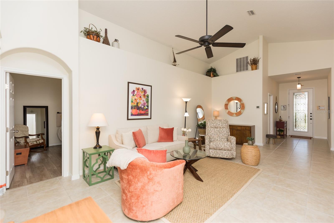
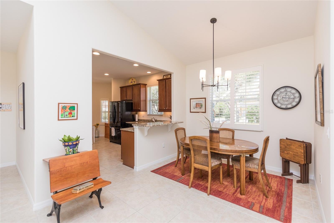
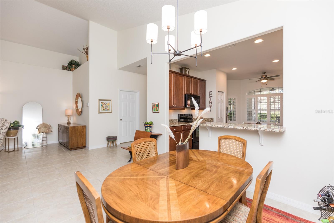
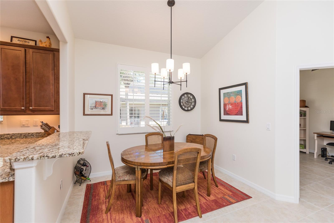
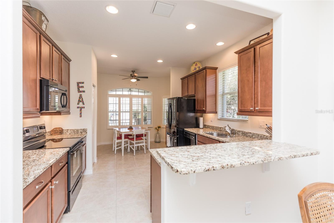
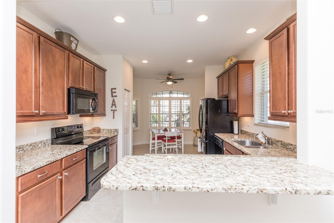
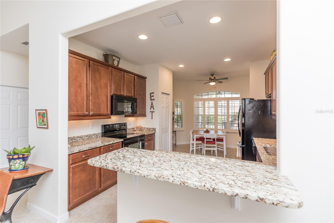
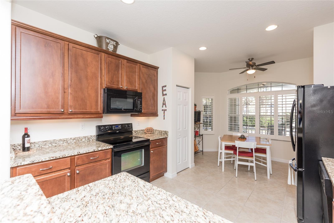
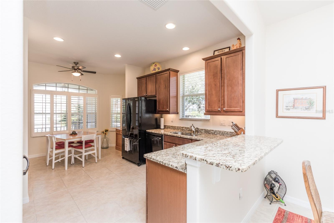
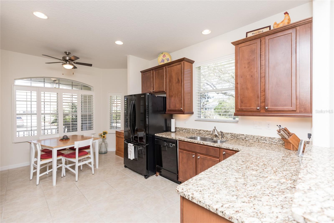
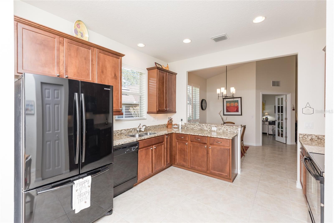
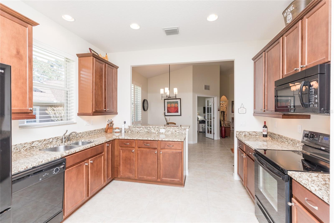
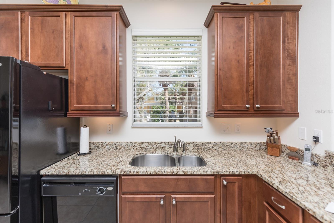
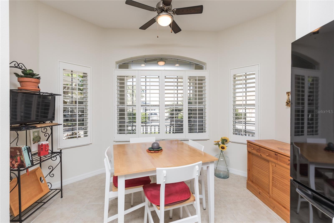
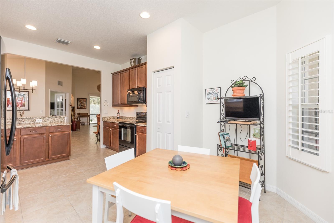
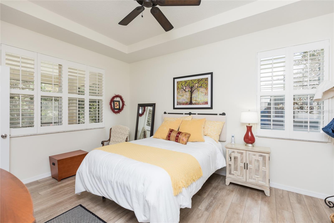
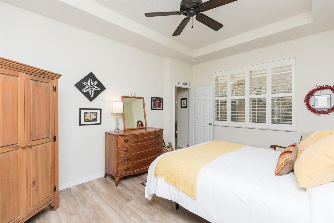
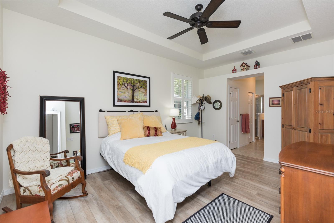
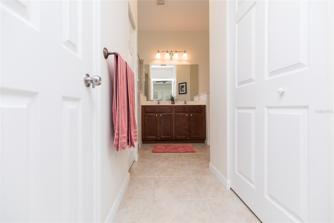
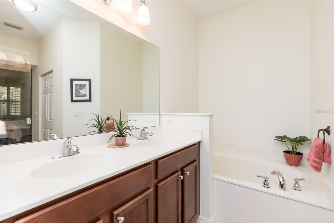
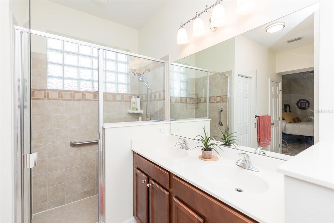
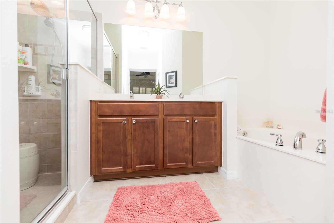
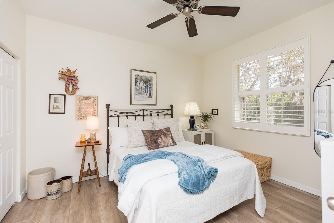
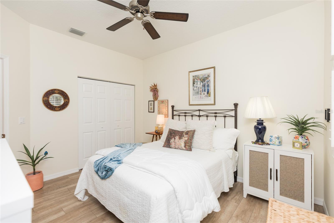
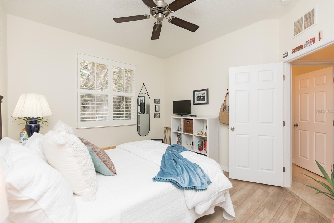
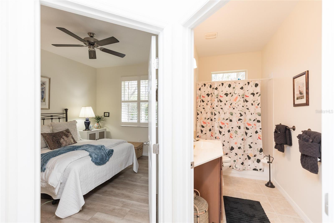
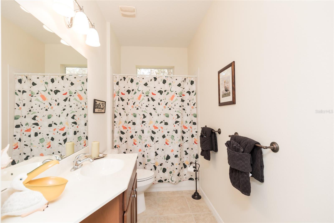
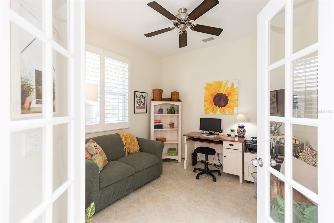
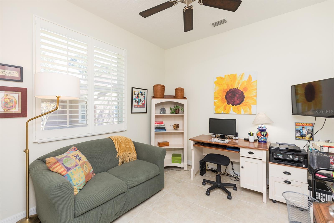
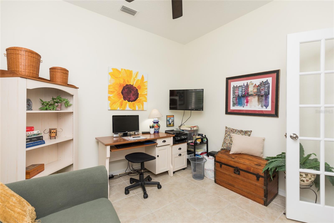
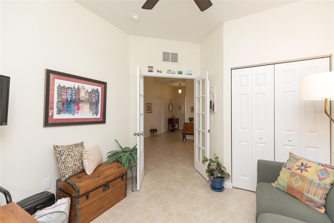
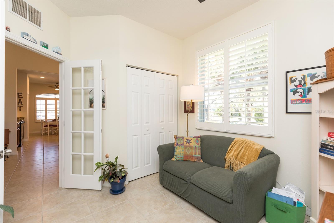
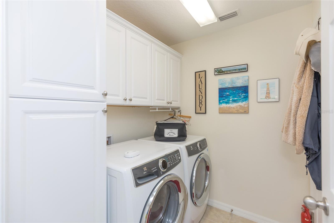
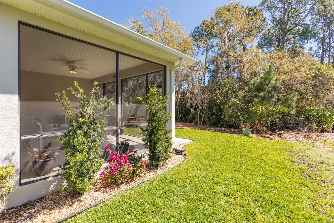
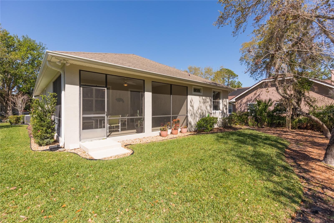
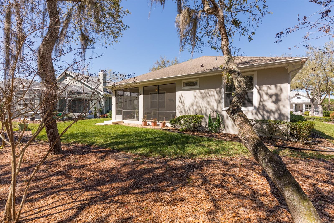
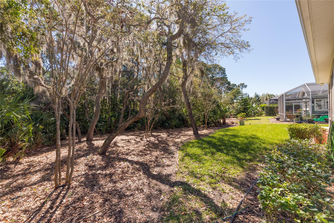
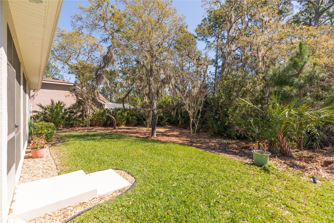
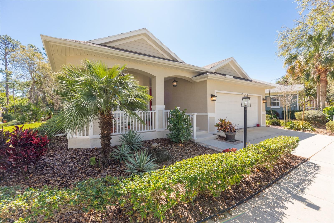
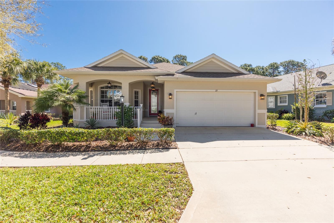
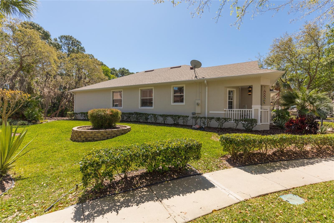
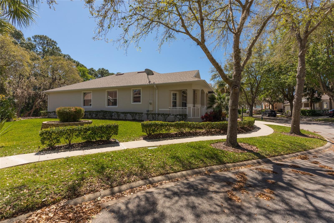
- MLS#: FC308257 ( Residential )
- Street Address: 22 Pelican Court
- Viewed: 1
- Price: $421,500
- Price sqft: $167
- Waterfront: No
- Year Built: 2010
- Bldg sqft: 2517
- Bedrooms: 3
- Total Baths: 2
- Full Baths: 2
- Garage / Parking Spaces: 2
- Days On Market: 147
- Additional Information
- Geolocation: 29.5448 / -81.1732
- County: FLAGLER
- City: PALM COAST
- Zipcode: 32137
- Subdivision: Waterside Country Club Ph 1gr
- Elementary School: Old Kings
- Middle School: Indian Trails
- High School: Matanzas
- Provided by: COASTAL GATEWAY REAL ESTATE GR
- Contact: SUZANNE LYNCH
- 888-977-1588

- DMCA Notice
-
DescriptionCharming Grand Haven Retreat with Ultimate Privacy and Resort Style Living! Nestled in the sought after, gated community of Grand Haven, this beautifully maintained 3 bedroom, 2 bathroom home backs up to a serene wooded area with no rear neighbors you'll enjoy peaceful mornings and quiet evenings surrounded by nature. Step inside to discover a light filled living room with soaring vaulted ceilings, creating an airy and inviting space for both relaxing and entertaining. The eat in kitchen is warm and welcoming, featuring granite countertops, a spacious pantry, and ample room for casual dining. Plantation shutters add a touch of timeless charm throughout the home. The primary bedroom is a peaceful retreat with luxury vinyl plank flooring, a tray ceiling, a walk in closet and a spacious ensuite bathroom with his and hers sinks, a large soaking tub and a separate walk in shower. The third bedroom, accented with elegant French doors, is perfectly designed for a cozy guest room or a stylish home office. Step outside to enjoy the charming covered front porch or relax on the screened in rear porch, where you can sip your morning coffee while overlooking the lush, private backyard and wooded views. This lot says small with just under 10,000 square feet but the huge side yard says "wow". As a resident of Grand Haven, youll have access to two premier amenity centers featuring resort style pools, state of the art fitness facilities, and an impressive selection of tennis, pickleball, and bocce courts. The Jack Nicklaus Signature Golf Course provides a world class experience, while the on site caf and golf club restaurant provide the perfect spots to meet friends and neighbors for casual dining. Whether you're seeking a peaceful retreat or an active lifestyle in one of Palm Coasts most desirable communities, this home is the perfect place to call your own. Schedule your private tour today and fall in love with all that Grand Haven provides!
Property Location and Similar Properties
All
Similar
Features
Appliances
- Built-In Oven
- Cooktop
- Dishwasher
- Disposal
- Electric Water Heater
- Exhaust Fan
- Microwave
- Range
- Refrigerator
Association Amenities
- Basketball Court
- Fence Restrictions
- Fitness Center
- Gated
- Golf Course
- Handicap Modified
- Pickleball Court(s)
- Pool
- Recreation Facilities
- Security
- Spa/Hot Tub
- Tennis Court(s)
- Trail(s)
- Wheelchair Access
Home Owners Association Fee
- 0.00
Home Owners Association Fee Includes
- Guard - 24 Hour
- Pool
Association Name
- Grand Haven Master Association
- Inc.
Association Phone
- (386) 446-6333
Builder Name
- Seagate
Carport Spaces
- 0.00
Close Date
- 0000-00-00
Cooling
- Central Air
- Zoned
Country
- US
Covered Spaces
- 0.00
Exterior Features
- Lighting
- Rain Gutters
- Sidewalk
- Sliding Doors
Flooring
- Ceramic Tile
- Luxury Vinyl
Garage Spaces
- 2.00
Heating
- Central
- Electric
- Heat Pump
- Zoned
High School
- Matanzas High
Insurance Expense
- 0.00
Interior Features
- Built-in Features
- Ceiling Fans(s)
- Eat-in Kitchen
- High Ceilings
- Living Room/Dining Room Combo
- Open Floorplan
- Pest Guard System
- Primary Bedroom Main Floor
- Solid Surface Counters
- Solid Wood Cabinets
- Split Bedroom
- Stone Counters
- Tray Ceiling(s)
- Vaulted Ceiling(s)
- Walk-In Closet(s)
- Window Treatments
Legal Description
- WATERSIDE COUNTRY CLUB PHASE I BLOCK 8 LOT 16 OR 539 PG 253 OR 550 PG 171-201 OR 693 PG 819 OR 788 PG 670 OR 932 PG 335 OR 1746/448 OR 1789/1918
Levels
- One
Living Area
- 1642.00
Lot Features
- Conservation Area
- Cul-De-Sac
- Irregular Lot
- Landscaped
Middle School
- Indian Trails Middle-FC
Area Major
- 32137 - Palm Coast
Net Operating Income
- 0.00
Occupant Type
- Owner
Open Parking Spaces
- 0.00
Other Expense
- 0.00
Parcel Number
- 15-11-31-5920-00080-0160
Parking Features
- Driveway
- Garage Door Opener
Pets Allowed
- Breed Restrictions
- Yes
Possession
- Close Of Escrow
Property Condition
- Completed
Property Type
- Residential
Roof
- Shingle
School Elementary
- Old Kings Elementary
Sewer
- Public Sewer
Style
- Cottage
Tax Year
- 2024
Township
- 11S
Utilities
- BB/HS Internet Available
- Cable Connected
- Electricity Connected
- Sewer Connected
- Underground Utilities
- Water Connected
View
- Trees/Woods
Virtual Tour Url
- https://www.propertypanorama.com/instaview/stellar/FC308257
Water Source
- Public
Year Built
- 2010
Zoning Code
- MPD
Disclaimer: All information provided is deemed to be reliable but not guaranteed.
Listing Data ©2025 Greater Fort Lauderdale REALTORS®
Listings provided courtesy of The Hernando County Association of Realtors MLS.
Listing Data ©2025 REALTOR® Association of Citrus County
Listing Data ©2025 Royal Palm Coast Realtor® Association
The information provided by this website is for the personal, non-commercial use of consumers and may not be used for any purpose other than to identify prospective properties consumers may be interested in purchasing.Display of MLS data is usually deemed reliable but is NOT guaranteed accurate.
Datafeed Last updated on August 16, 2025 @ 12:00 am
©2006-2025 brokerIDXsites.com - https://brokerIDXsites.com
Sign Up Now for Free!X
Call Direct: Brokerage Office: Mobile: 352.585.0041
Registration Benefits:
- New Listings & Price Reduction Updates sent directly to your email
- Create Your Own Property Search saved for your return visit.
- "Like" Listings and Create a Favorites List
* NOTICE: By creating your free profile, you authorize us to send you periodic emails about new listings that match your saved searches and related real estate information.If you provide your telephone number, you are giving us permission to call you in response to this request, even if this phone number is in the State and/or National Do Not Call Registry.
Already have an account? Login to your account.

