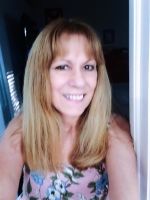
- Lori Ann Bugliaro P.A., REALTOR ®
- Tropic Shores Realty
- Helping My Clients Make the Right Move!
- Mobile: 352.585.0041
- Fax: 888.519.7102
- 352.585.0041
- loribugliaro.realtor@gmail.com
Contact Lori Ann Bugliaro P.A.
Schedule A Showing
Request more information
- Home
- Property Search
- Search results
- 31 Sandpiper Lane, PALM COAST, FL 32137
Property Photos
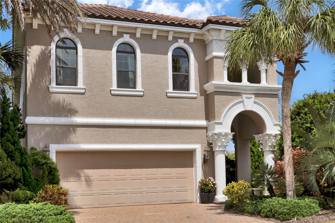

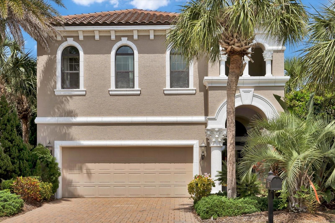
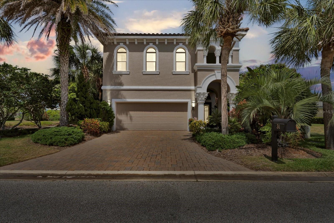
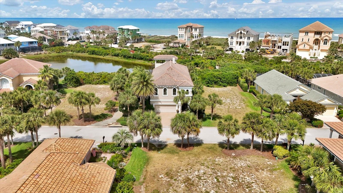
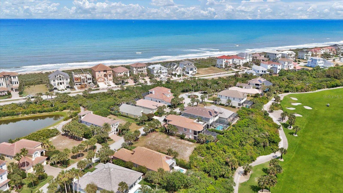
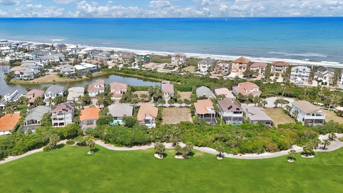
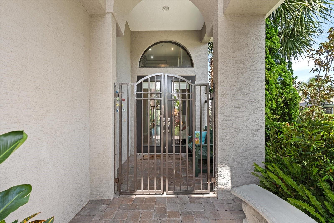
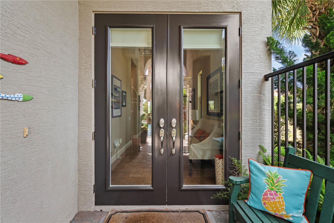
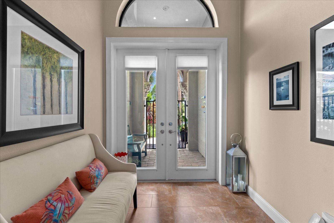
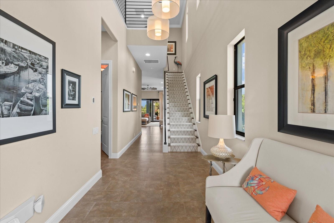
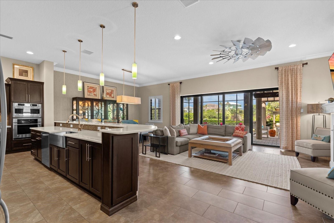
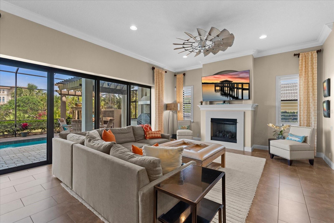
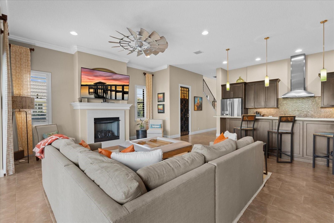
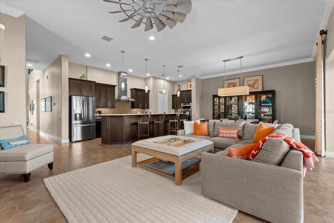
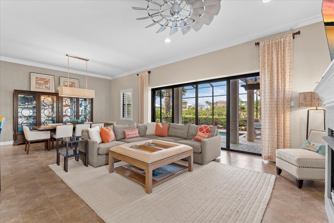

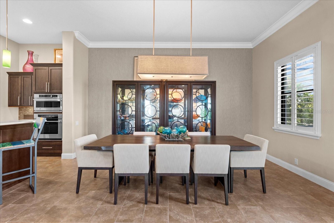
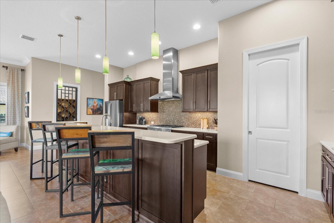
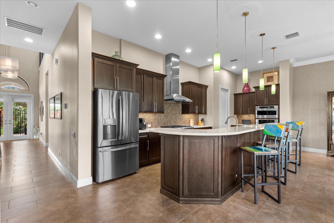
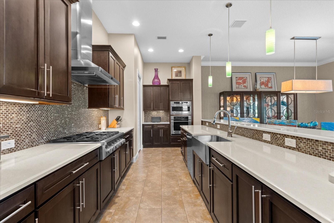
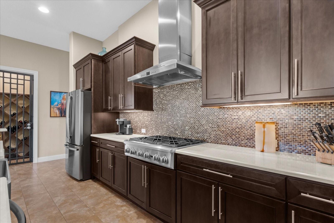
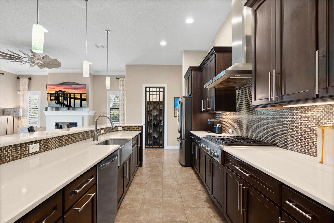
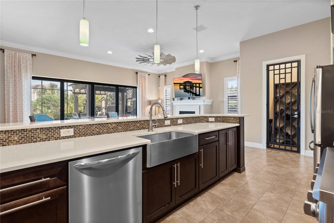
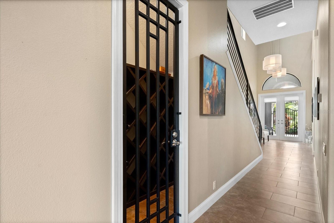
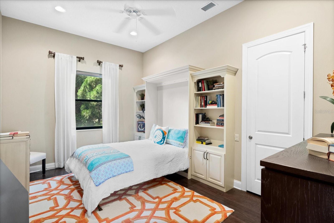
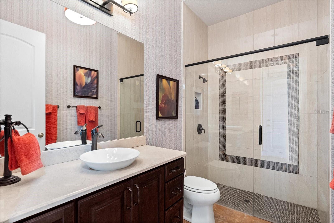
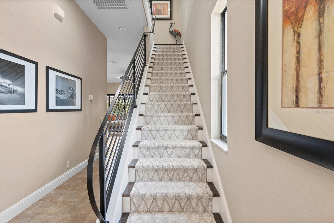
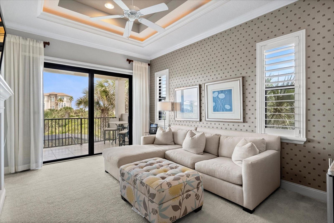
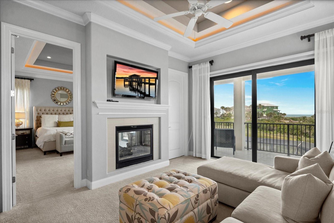
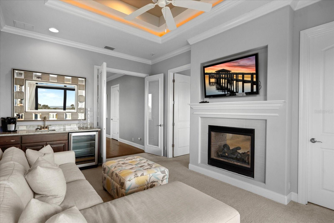
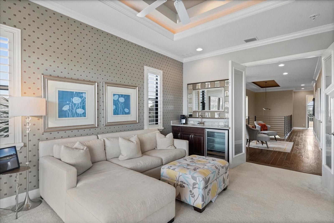
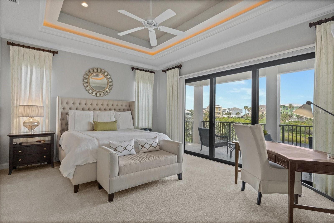
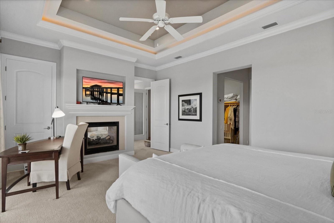
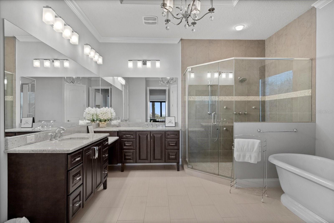
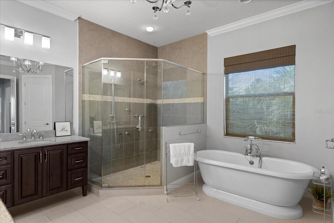
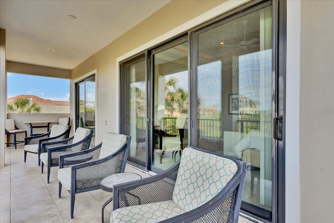
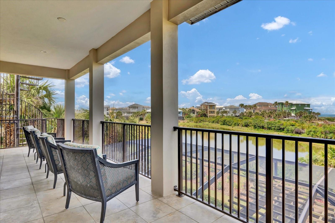
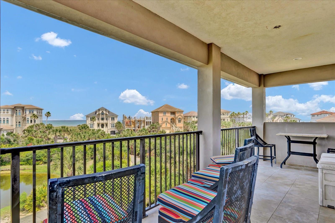
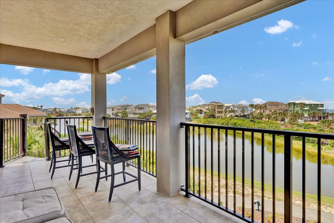
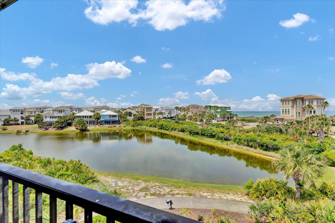
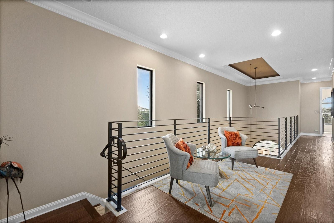
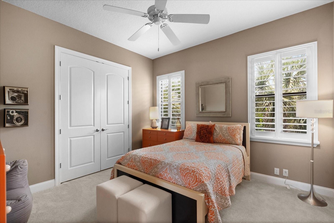
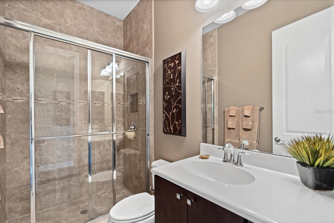
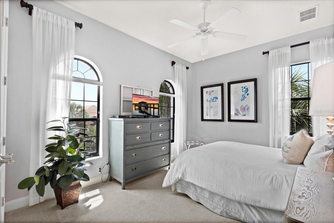
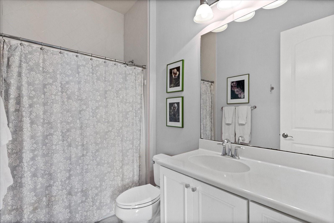
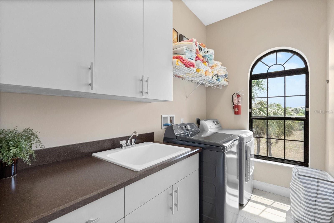
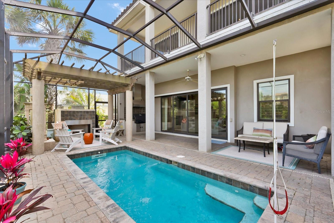
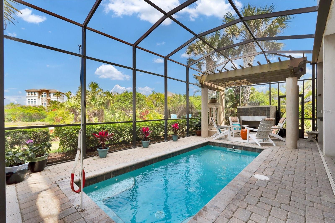
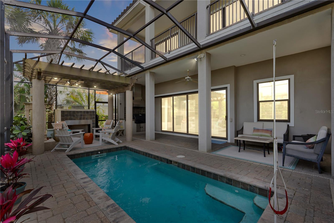
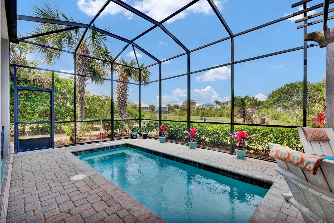
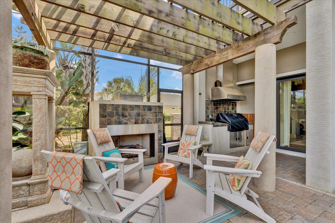
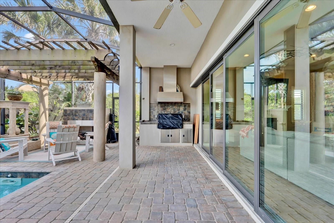
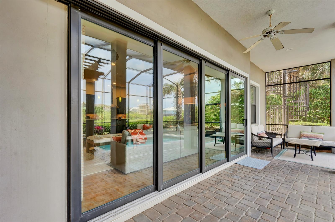
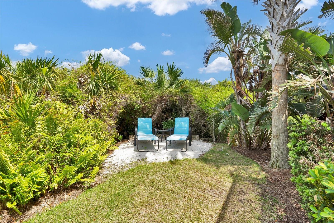
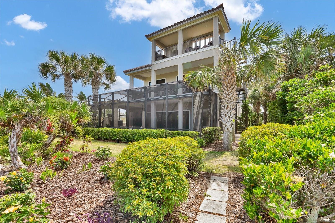
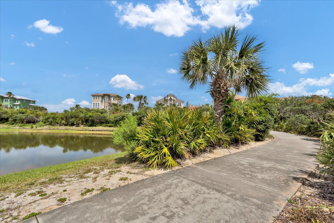
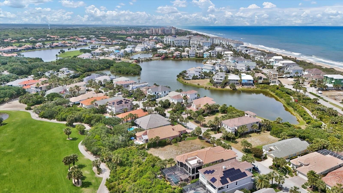
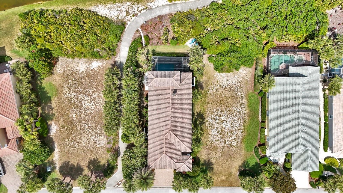
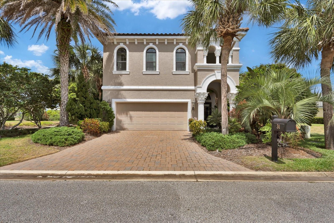
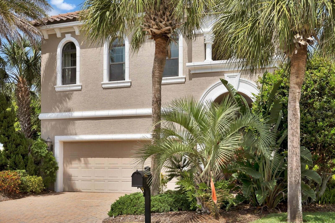
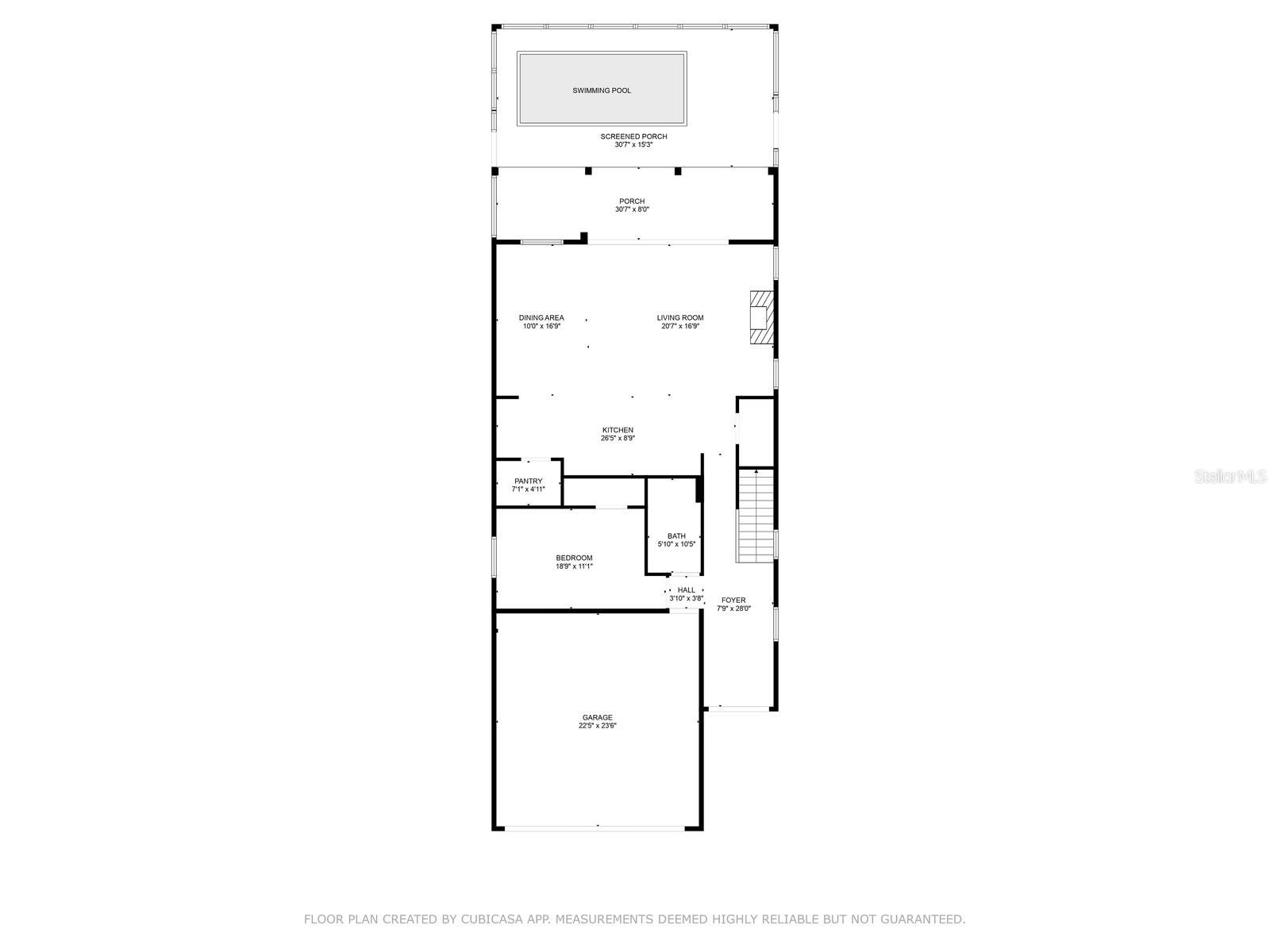
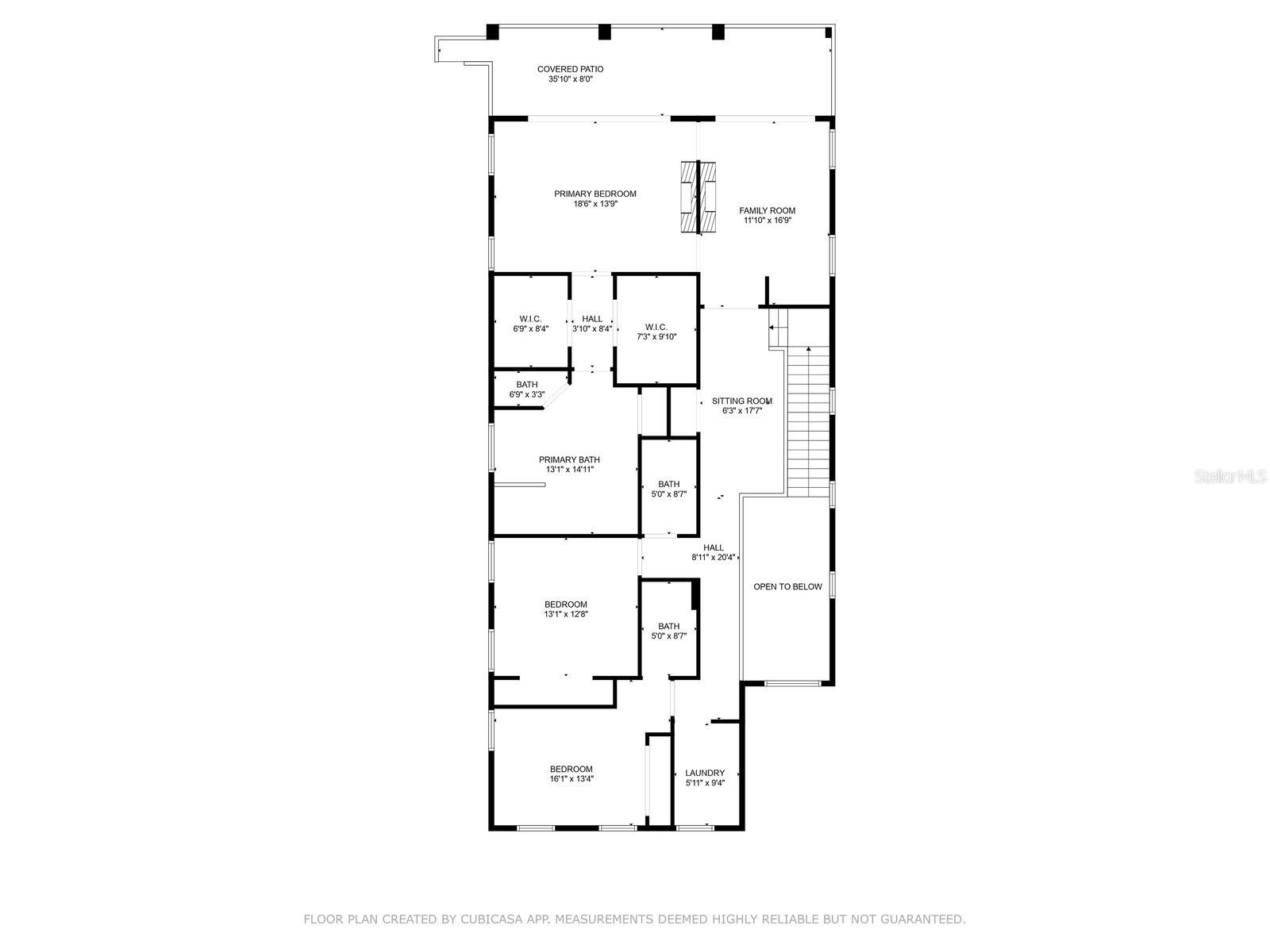
- MLS#: FC309238 ( Residential )
- Street Address: 31 Sandpiper Lane
- Viewed: 283
- Price: $1,380,000
- Price sqft: $293
- Waterfront: No
- Year Built: 2012
- Bldg sqft: 4704
- Bedrooms: 4
- Total Baths: 4
- Full Baths: 4
- Garage / Parking Spaces: 2
- Days On Market: 192
- Additional Information
- Geolocation: 29.5923 / -81.1824
- County: FLAGLER
- City: PALM COAST
- Zipcode: 32137
- Subdivision: Ocean Hammock
- Elementary School: Imagine Schools Town Center (K
- Middle School: Indian Trails Middle FC
- High School: Matanzas High
- Provided by: COASTAL GATEWAY REAL ESTATE GR
- Contact: Carlene Reardon
- 888-977-1588

- DMCA Notice
-
DescriptionWelcome to 31 Sandpiper Lane, an exquisite four bedroom, four bathroom Arthur Rutenberg custom home offering 3,290 square feet of luxurious living space, located within the highly regarded gates of Hammock Beach. This beautifully crafted home offers exceptional curb appeal with a paver driveway, concrete tile roof, gated arched entryway, and elegant French doors. Step inside to find tile flooring throughout the first floor, Wood flooring in the guest bedroom, and a beautiful open staircase greeting you at the entrance. A spacious, lockable wine storage area sits conveniently under the stairs. High ceilings, detailed crown molding, and timeless plantation shutters throughout the home enhance the luxurious yet inviting atmosphere. The expansive great room flows seamlessly into the dining area and a stunning kitchen featuring quartz countertops, a tile backsplash, built in oven, apron sink, stainless steel gas cooktop with hood, stainless appliances, and a walk in pantry. The main living space is centered around a striking gas fireplace, offering peaceful views of the serene backyard oasis. Step outside to a screened in "resistance pool" perfect for stationary exercise swims and an outdoor retreat complete with a summer kitchen (gas grill, hood, sink, and tile backsplash), a custom pergola with a sitting area, and a second fireplace. Collapsible sliders connect the indoors to this beautiful outdoor space, and just beyond the screen enclosure, you'll find a picturesque lake and a walking path to the beach just steps away. An impressive second floor primary suite featuring a private sitting area with a wet bar, fridge, a dual sided gas fireplace, and tray ceilings with inset lighting. Doors on either side of the fireplace allow you to separate the sitting area from the bedroom for additional privacy. The spa like bath offers dual vanities, his and hers walk in closets, a soaking tub, and a large floor to ceiling tiled shower. Step onto the private balcony to enjoy lake and ocean views, or head up the spiral staircase to the third story crow's nest for an even more breathtaking vantage point. Two additional guest bedroom ensuites, along with a well appointed laundry room with built in storage and a utility sink, complete this exceptional residence. The beauty of the Jack Nicklaus Ocean Course is just across the street, weaving its way throughout the community and creating a breathtaking backdrop for daily life. A truly rare offering just steps to the beach!
Property Location and Similar Properties
All
Similar
Features
Appliances
- Bar Fridge
- Built-In Oven
- Cooktop
- Dishwasher
- Dryer
- Microwave
- Range Hood
- Refrigerator
- Washer
- Wine Refrigerator
Home Owners Association Fee
- 530.27
Home Owners Association Fee Includes
- Guard - 24 Hour
- Maintenance Grounds
- Private Road
- Trash
Association Name
- May Management
Association Phone
- 386-446-0085
Carport Spaces
- 0.00
Close Date
- 0000-00-00
Cooling
- Central Air
Country
- US
Covered Spaces
- 0.00
Exterior Features
- Balcony
- French Doors
- Lighting
- Outdoor Grill
- Outdoor Kitchen
- Private Mailbox
- Rain Gutters
- Sidewalk
- Sliding Doors
Flooring
- Carpet
- Luxury Vinyl
- Tile
Garage Spaces
- 2.00
Heating
- Electric
- Heat Pump
High School
- Matanzas High
Insurance Expense
- 0.00
Interior Features
- Built-in Features
- Ceiling Fans(s)
- Crown Molding
- High Ceilings
- Kitchen/Family Room Combo
- Living Room/Dining Room Combo
- Open Floorplan
- PrimaryBedroom Upstairs
- Solid Surface Counters
- Solid Wood Cabinets
- Split Bedroom
- Thermostat
- Tray Ceiling(s)
- Walk-In Closet(s)
- Wet Bar
- Window Treatments
Legal Description
- OCEAN HAMMOCK PARCEL B-1 LOT 26 OR 678 PG 1764 OR 1438 PG 1641
Levels
- Three Or More
Living Area
- 3290.00
Middle School
- Indian Trails Middle-FC
Area Major
- 32137 - Palm Coast
Net Operating Income
- 0.00
Occupant Type
- Owner
Open Parking Spaces
- 0.00
Other Expense
- 0.00
Parcel Number
- 04-11-31-3501-00000-0260
Pets Allowed
- Yes
Pool Features
- Heated
- In Ground
- Lap
- Screen Enclosure
Property Condition
- Completed
Property Type
- Residential
Roof
- Concrete
- Tile
School Elementary
- Imagine Schools Town Center (K-8)
Sewer
- Public Sewer
Tax Year
- 2024
Township
- 11S
Utilities
- Cable Available
- Cable Connected
- Electricity Available
- Electricity Connected
- Phone Available
- Propane
- Public
- Sewer Available
- Sewer Connected
- Water Available
- Water Connected
View
- Trees/Woods
- Water
Views
- 283
Virtual Tour Url
- https://www.youtube.com/watch?v=hFNWOH7DJhE
Water Source
- Public
Year Built
- 2012
Zoning Code
- PUD
Disclaimer: All information provided is deemed to be reliable but not guaranteed.
Listing Data ©2025 Greater Fort Lauderdale REALTORS®
Listings provided courtesy of The Hernando County Association of Realtors MLS.
Listing Data ©2025 REALTOR® Association of Citrus County
Listing Data ©2025 Royal Palm Coast Realtor® Association
The information provided by this website is for the personal, non-commercial use of consumers and may not be used for any purpose other than to identify prospective properties consumers may be interested in purchasing.Display of MLS data is usually deemed reliable but is NOT guaranteed accurate.
Datafeed Last updated on November 6, 2025 @ 12:00 am
©2006-2025 brokerIDXsites.com - https://brokerIDXsites.com
Sign Up Now for Free!X
Call Direct: Brokerage Office: Mobile: 352.585.0041
Registration Benefits:
- New Listings & Price Reduction Updates sent directly to your email
- Create Your Own Property Search saved for your return visit.
- "Like" Listings and Create a Favorites List
* NOTICE: By creating your free profile, you authorize us to send you periodic emails about new listings that match your saved searches and related real estate information.If you provide your telephone number, you are giving us permission to call you in response to this request, even if this phone number is in the State and/or National Do Not Call Registry.
Already have an account? Login to your account.

