
- Lori Ann Bugliaro P.A., REALTOR ®
- Tropic Shores Realty
- Helping My Clients Make the Right Move!
- Mobile: 352.585.0041
- Fax: 888.519.7102
- 352.585.0041
- loribugliaro.realtor@gmail.com
Contact Lori Ann Bugliaro P.A.
Schedule A Showing
Request more information
- Home
- Property Search
- Search results
- 440 Lambert Avenue, FLAGLER BEACH, FL 32136
Property Photos







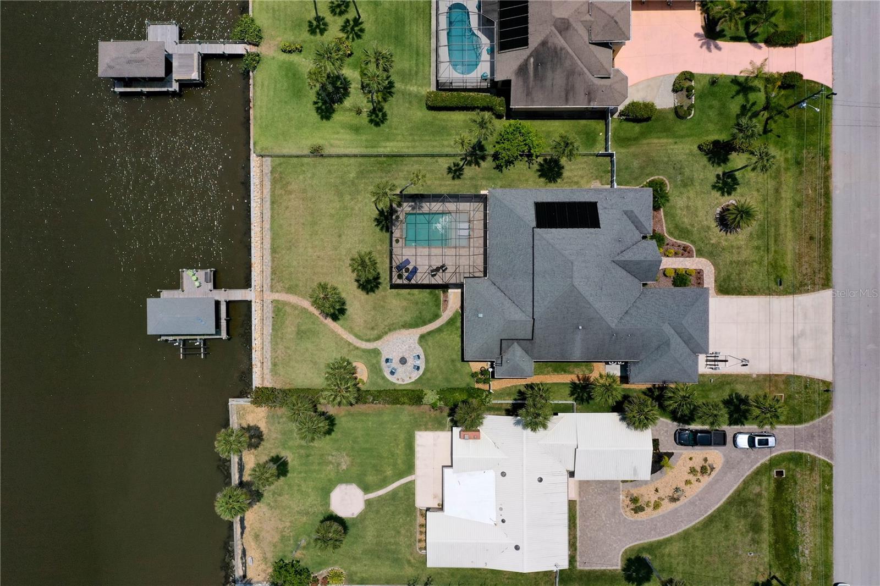














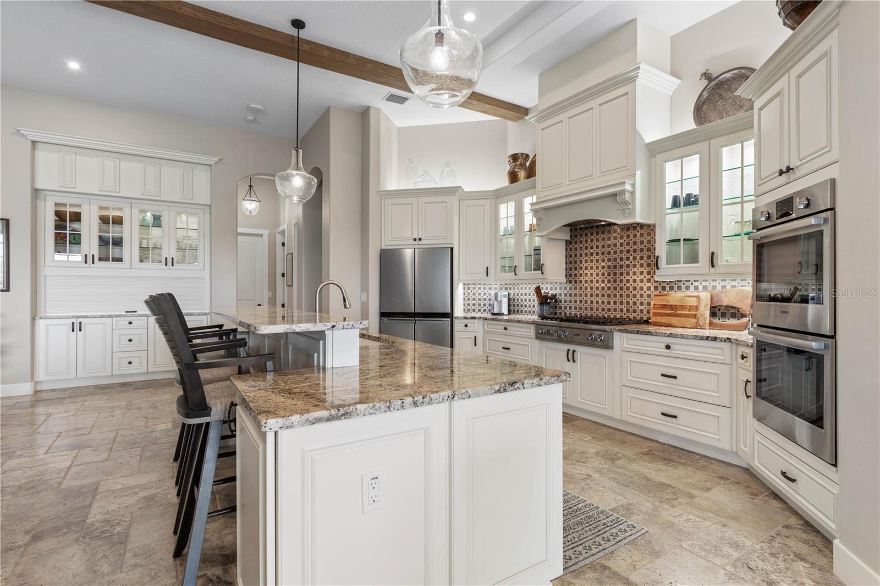
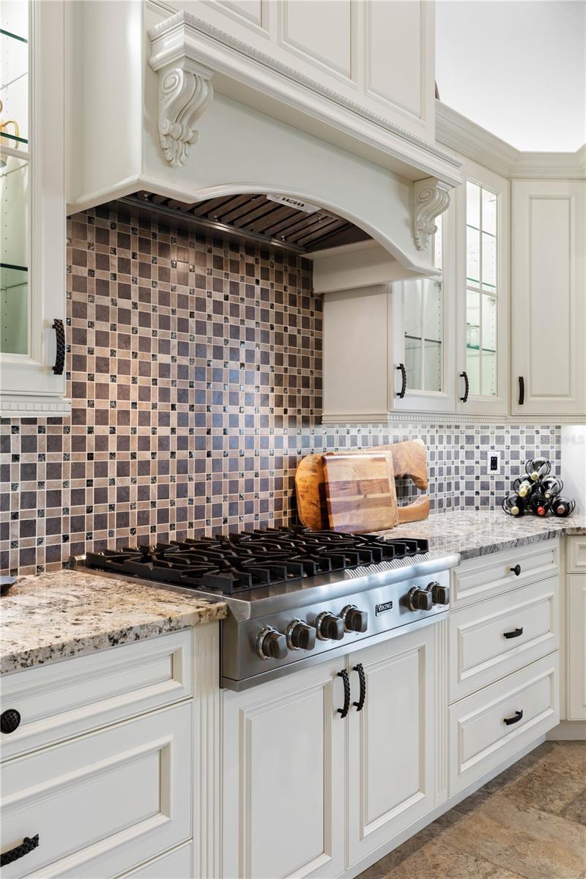






















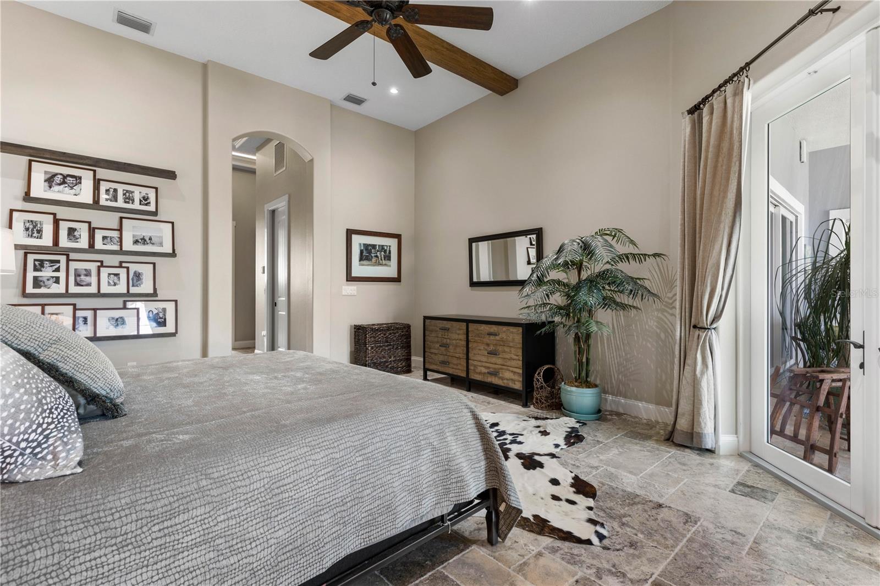















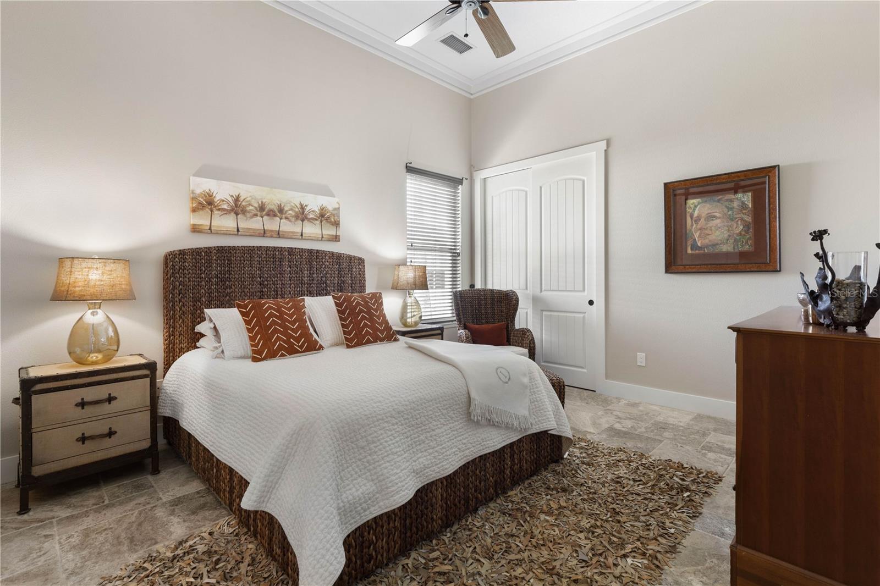
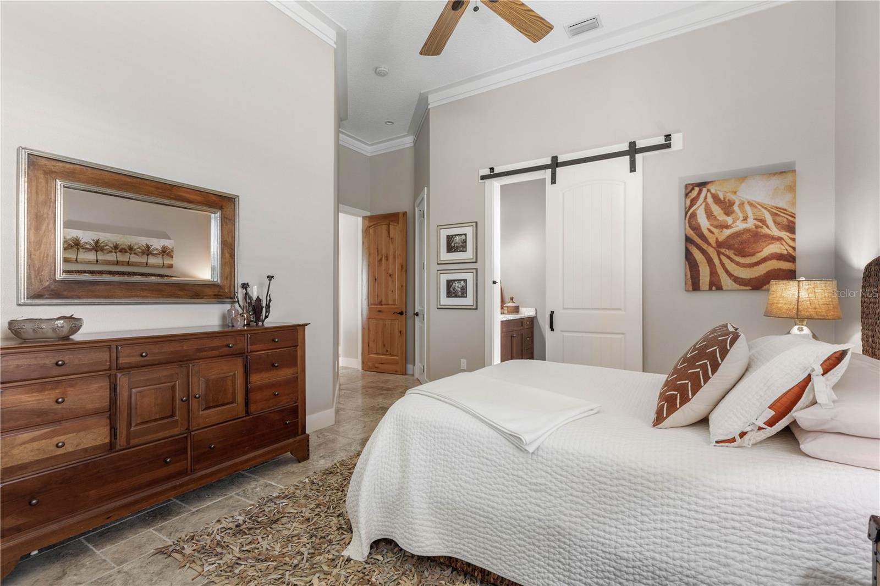













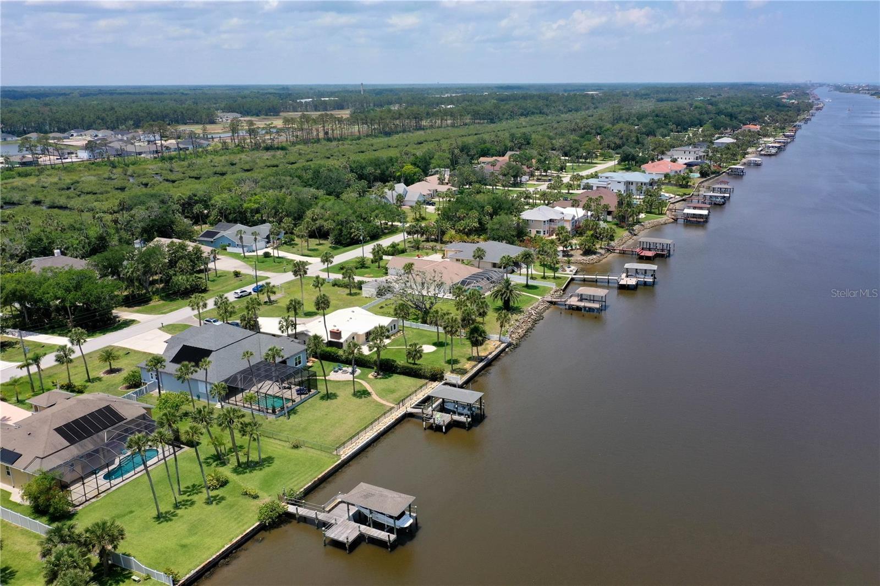












- MLS#: FC309569 ( Residential )
- Street Address: 440 Lambert Avenue
- Viewed: 28
- Price: $1,640,000
- Price sqft: $341
- Waterfront: Yes
- Wateraccess: Yes
- Waterfront Type: Intracoastal Waterway
- Year Built: 2015
- Bldg sqft: 4803
- Bedrooms: 4
- Total Baths: 4
- Full Baths: 3
- 1/2 Baths: 1
- Garage / Parking Spaces: 3
- Days On Market: 16
- Additional Information
- Geolocation: 29.4822 / -81.139
- County: FLAGLER
- City: FLAGLER BEACH
- Zipcode: 32136
- Subdivision: Ocean City Sub
- Elementary School: Old Kings Elementary
- Middle School: Buddy Taylor Middle
- High School: Flagler Palm Coast High
- Provided by: REALTY EXCHANGE, LLC
- Contact: Peter Larsson
- 386-446-0017

- DMCA Notice
-
DescriptionExperience refined coastal living in this custom built 2015 pool home, perfectly positioned high and dry on the Intracoastal Waterway along one of Flagler Countys most prestigious street Lambert Avenue. This meticulously maintained residence offers elegance, comfort, and high end finishes throughout. Built with solid concrete block construction and outfitted with impact windows and doors, the home features soaring 12 foot ceilings, tumbled travertine floors, granite countertops, and solid core doors. From the moment you enter, the bright, open layout welcomes you with a hidden closet and a hidden stylish half bath, leading seamlessly into a spacious great room filled with natural light and unobstructed views of the water and pool through expansive sliders and windows. The gourmet kitchen is a chefs dream, featuring a Viking six burner gas cooktop, double convection wall ovens, stainless steel appliances, custom solid wood cabinetry with a decorative range hood, and a large walk in pantry. Each bedroom is designed as a private retreat with its own en suite bath, while a beautifully appointed office that is easily convertible to a fourth bedroom offers beautiful custom built in cabinetry/shelving. The luxurious owners suite provides a spa inspired experience with a steam shower, generous walk in closets, ample built in cabinetry, and a bidet. A large laundry room with a sink and cabinetry, a coffee bar, networking closet, and separate storage room enhance everyday convenience. The three car garage includes spray foam insulation, insulated garage doors, built in cabinetry, and walk in attic storage. Step outside to an incredible 2,400 square foot screened lanai finished with travertine decking. Ideal for year round entertaining, the outdoor space includes a solar heated saltwater pool, built in summer kitchen, gas fireplace and TV hookup. The expansive fenced backyard leads to a private 100' seawall and a covered boathouse with two boat lifts, offering direct access to the water. The home has seen thoughtful recent upgrades, including a $15,000 seawall enhancement, a cutting edge 30 year Essency water heater (cost $6500), and two brand new air conditioning units. Additional features include an indoor and outdoor surround sound system, a security system, gutters, ceiling beams, irrigation system sourced from a private well, outdoor shower, and paver walkways that wind to a serene firepit overlooking the water. This one of a kind property is a rare opportunity to own a truly spectacular home in an unbeatable location. Be sure to view the virtual tour for a walkthrough video and then schedule your private showing today!
Property Location and Similar Properties
All
Similar
Features
Waterfront Description
- Intracoastal Waterway
Appliances
- Convection Oven
- Dishwasher
- Disposal
- Dryer
- Electric Water Heater
- Microwave
- Range Hood
- Refrigerator
- Washer
Home Owners Association Fee
- 0.00
Builder Name
- Rinek
Carport Spaces
- 0.00
Close Date
- 0000-00-00
Cooling
- Central Air
Country
- US
Covered Spaces
- 0.00
Exterior Features
- Outdoor Grill
- Outdoor Kitchen
- Outdoor Shower
- Private Mailbox
- Rain Gutters
- Sliding Doors
Fencing
- Fenced
Flooring
- Tile
- Travertine
Garage Spaces
- 3.00
Heating
- Central
- Electric
High School
- Flagler-Palm Coast High
Insurance Expense
- 0.00
Interior Features
- Ceiling Fans(s)
- Crown Molding
- High Ceilings
- Open Floorplan
- Stone Counters
- Thermostat
- Window Treatments
Legal Description
- OCEAN CITY SUB DIV BL-B LOT 18 TOGETH WITH THE NLY 5' OF VACATED JOHNSON STREET OR 1351/1846 OR 1814/528 OR 2013/1070 OR 2282/921
Levels
- One
Living Area
- 3076.00
Middle School
- Buddy Taylor Middle
Area Major
- 32136 - Flagler Beach
Net Operating Income
- 0.00
Occupant Type
- Owner
Open Parking Spaces
- 0.00
Other Expense
- 0.00
Parcel Number
- 12-12-31-4650-000B0-0180
Pets Allowed
- Yes
Pool Features
- Gunite
- In Ground
- Salt Water
- Screen Enclosure
- Solar Heat
Possession
- Close Of Escrow
Property Condition
- Completed
Property Type
- Residential
Roof
- Shingle
School Elementary
- Old Kings Elementary
Sewer
- Public Sewer
Tax Year
- 2024
Township
- 12
Utilities
- Cable Connected
- Electricity Connected
- Sewer Connected
- Sprinkler Well
- Underground Utilities
- Water Connected
View
- Water
Views
- 28
Virtual Tour Url
- https://www.propertypanorama.com/instaview/stellar/FC309569
Water Source
- Public
Year Built
- 2015
Zoning Code
- SFR-R1
Disclaimer: All information provided is deemed to be reliable but not guaranteed.
Listing Data ©2025 Greater Fort Lauderdale REALTORS®
Listings provided courtesy of The Hernando County Association of Realtors MLS.
Listing Data ©2025 REALTOR® Association of Citrus County
Listing Data ©2025 Royal Palm Coast Realtor® Association
The information provided by this website is for the personal, non-commercial use of consumers and may not be used for any purpose other than to identify prospective properties consumers may be interested in purchasing.Display of MLS data is usually deemed reliable but is NOT guaranteed accurate.
Datafeed Last updated on June 7, 2025 @ 12:00 am
©2006-2025 brokerIDXsites.com - https://brokerIDXsites.com
Sign Up Now for Free!X
Call Direct: Brokerage Office: Mobile: 352.585.0041
Registration Benefits:
- New Listings & Price Reduction Updates sent directly to your email
- Create Your Own Property Search saved for your return visit.
- "Like" Listings and Create a Favorites List
* NOTICE: By creating your free profile, you authorize us to send you periodic emails about new listings that match your saved searches and related real estate information.If you provide your telephone number, you are giving us permission to call you in response to this request, even if this phone number is in the State and/or National Do Not Call Registry.
Already have an account? Login to your account.

