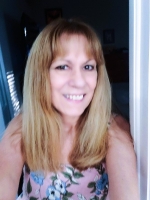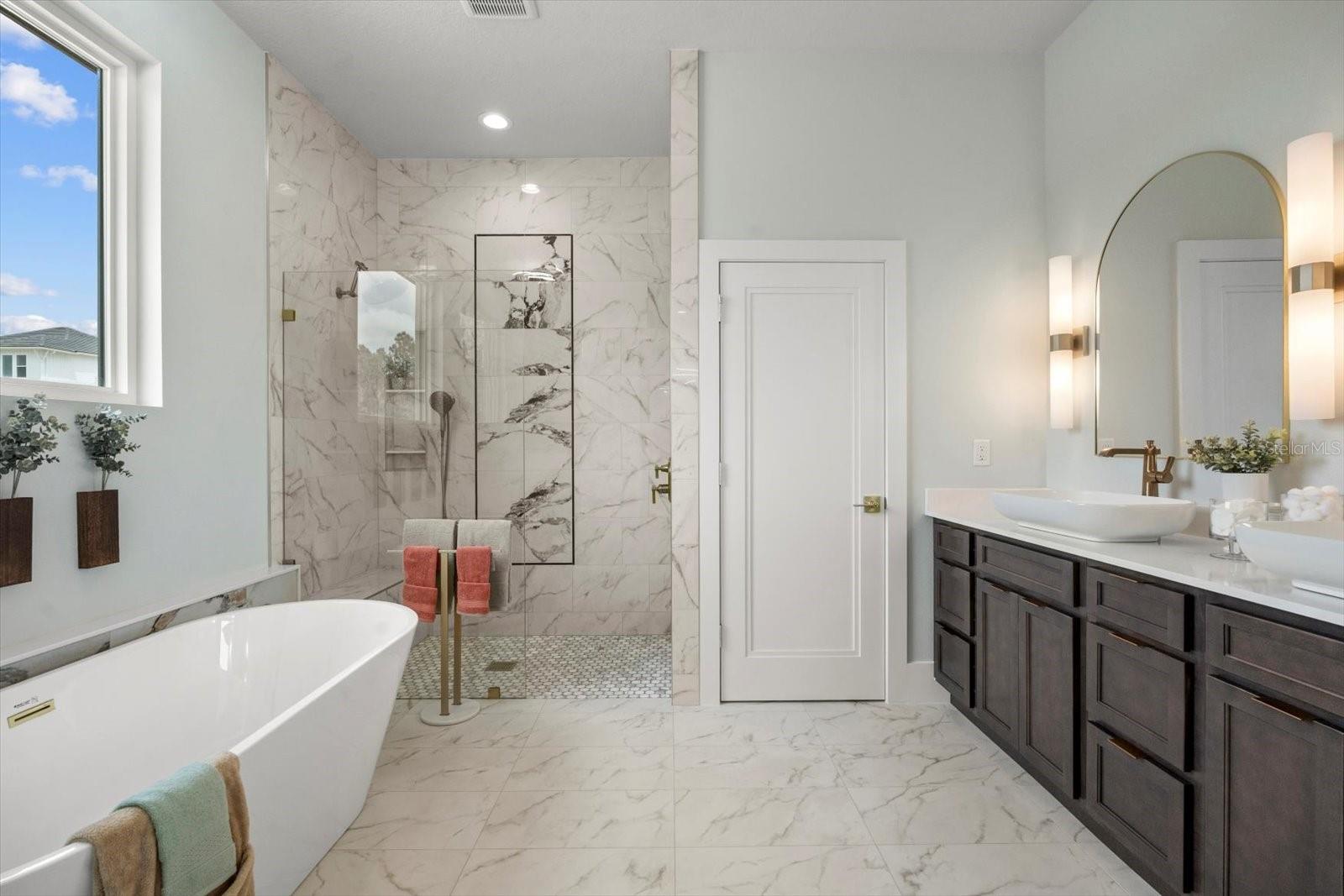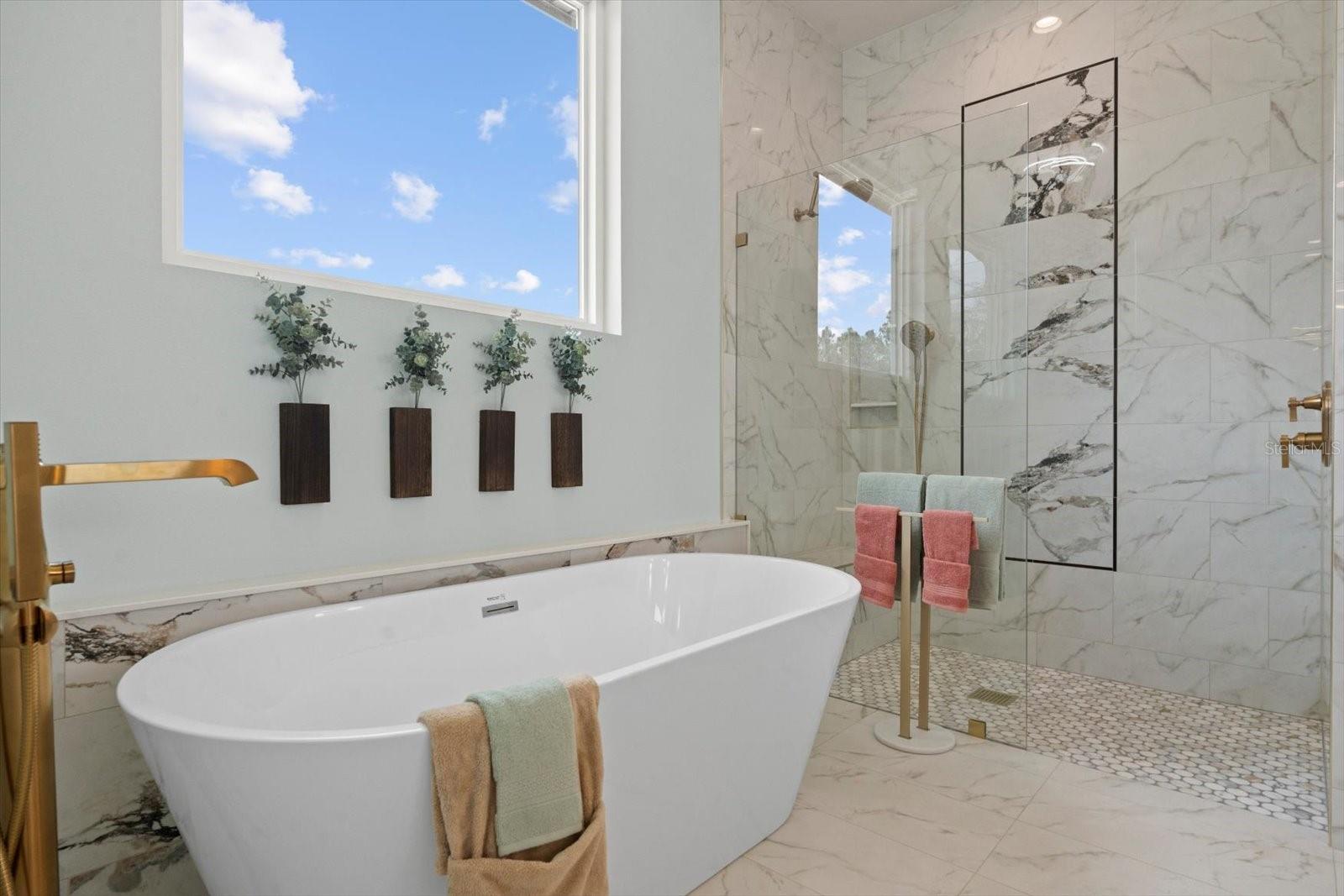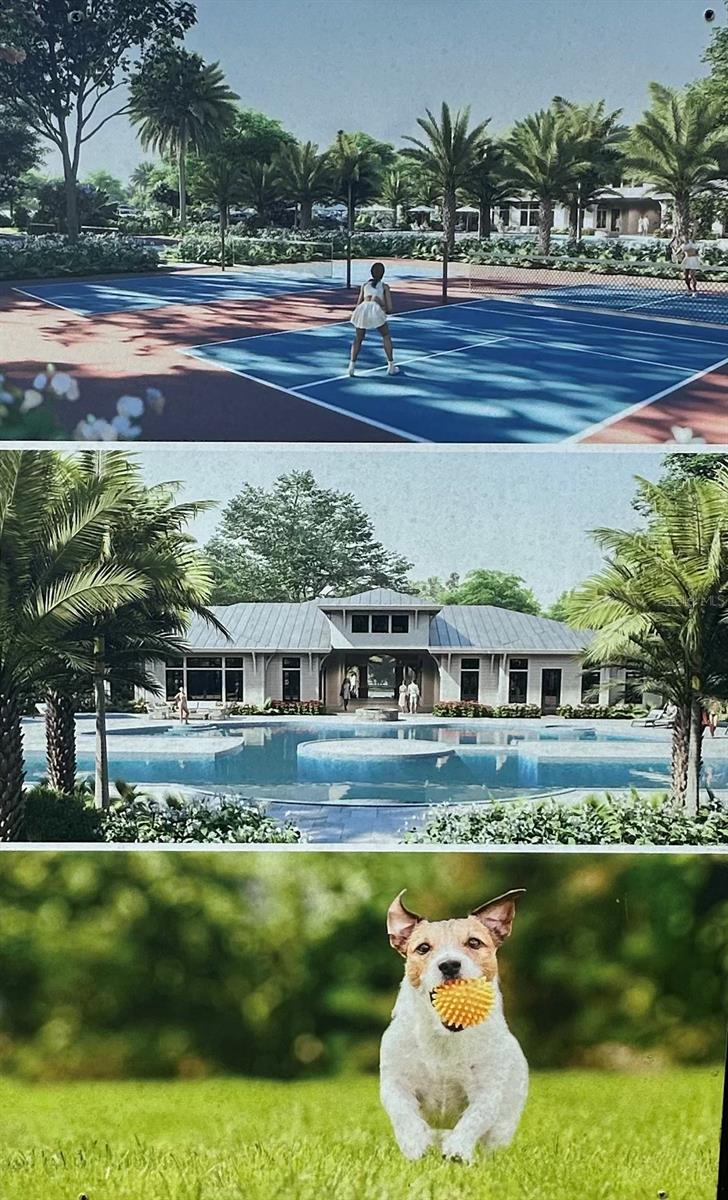
- Lori Ann Bugliaro P.A., REALTOR ®
- Tropic Shores Realty
- Helping My Clients Make the Right Move!
- Mobile: 352.585.0041
- Fax: 888.519.7102
- 352.585.0041
- loribugliaro.realtor@gmail.com
Contact Lori Ann Bugliaro P.A.
Schedule A Showing
Request more information
- Home
- Property Search
- Search results
- 127 Coronado Road, FLAGLER BEACH, FL 32136
Property Photos












































































- MLS#: FC310079 ( Residential )
- Street Address: 127 Coronado Road
- Viewed: 267
- Price: $1,449,000
- Price sqft: $313
- Waterfront: No
- Year Built: 2024
- Bldg sqft: 4627
- Bedrooms: 4
- Total Baths: 3
- Full Baths: 3
- Garage / Parking Spaces: 3
- Days On Market: 195
- Additional Information
- Geolocation: 29.4613 / -81.1327
- County: FLAGLER
- City: FLAGLER BEACH
- Zipcode: 32136
- Subdivision: Veranda Bay Ph 2a
- Elementary School: Old Kings Elementary
- Middle School: Buddy Taylor Middle
- High School: Flagler Palm Coast High
- Provided by: RE/MAX SELECT PROFESSIONALS
- Contact: Morgan Porter
- 386-283-4966

- DMCA Notice
-
DescriptionThis stunning Hulbert Homes model in Veranda Bay isnt just beautifully designedits thoughtfully built with purpose and luxury in mind. Every finish, fixture, and layout choice reflects the ease and elegance of coastal living, all set on a spacious 60x130 lot with a heated saltwater pool by Collins Built Pools. On the main level, youll find an open concept kitchen with a hidden pantry, Matte finish and rose gold accent Cafe Appliances, and a gas stove powered by a buried 250 gallon propane tankperfect for serious cooks. The living and dining areas flow seamlessly beneath 10 foot ceilings with a custom 8 inch stepped ceiling and inlay detail. Sliders lead out to a peaceful outdoor space ideal for entertaining. The primary suite is privately tucked off the main living area and includes dual closets, brushed gold fixtures, and a luxurious en suite with a separate soaking tub and shower. A home office and convenient first floor laundry (with washer and dryer included) round out the downstairs. Upstairs, enjoy a versatile loft or game room with access to a private balcony, along with two additional bedrooms, a full bath, and a dedicated wine room for that perfect touch of indulgence. You'll also find real wood stairs and landing, LVP and porcelain tile flooring, ventilated wood shelving, and hurricane impact windows and sliders throughout. This home is currently being used as the builders model and includes a 12 month leasebackgiving you the opportunity to secure your future home now while the builder continues to maintain it. Veranda Bay is a gated waterfront community where golf carts are part of daily life and the Intracoastal is just steps away. Enjoy access to the community pool now, with a future clubhouse, fitness center, and private marina on the way. Shared docks are available between select homesites, with flexible options for ownership and use. This is more than a homeits a lifestyle. Come see it for yourself and start imagining your next chapter in Veranda Bay.
Property Location and Similar Properties
All
Similar
Features
Appliances
- Dishwasher
- Disposal
- Dryer
- Gas Water Heater
- Microwave
- Range
- Tankless Water Heater
- Washer
Home Owners Association Fee
- 500.00
Home Owners Association Fee Includes
- Pool
- Private Road
- Security
Association Name
- May Management | John Parsons
Association Phone
- 386-446-0085
Builder Name
- Hulbert Homes
Carport Spaces
- 0.00
Close Date
- 0000-00-00
Cooling
- Central Air
Country
- US
Covered Spaces
- 0.00
Exterior Features
- Lighting
Flooring
- Luxury Vinyl
- Tile
Furnished
- Unfurnished
Garage Spaces
- 3.00
Heating
- Electric
High School
- Flagler-Palm Coast High
Insurance Expense
- 0.00
Interior Features
- Ceiling Fans(s)
- High Ceilings
- Kitchen/Family Room Combo
- Living Room/Dining Room Combo
- Open Floorplan
- Primary Bedroom Main Floor
- Stone Counters
- Thermostat
- Walk-In Closet(s)
Legal Description
- VERANDA BAY PHASE 2A MB 40 PG 65 LOT 117
Levels
- Two
Living Area
- 3200.00
Middle School
- Buddy Taylor Middle
Area Major
- 32136 - Flagler Beach
Net Operating Income
- 0.00
New Construction Yes / No
- Yes
Occupant Type
- Tenant
Open Parking Spaces
- 0.00
Other Expense
- 0.00
Parcel Number
- 38-12-31-7220-00000-1170
Pets Allowed
- Yes
Pool Features
- Heated
- In Ground
- Salt Water
- Screen Enclosure
Possession
- Negotiable
Property Condition
- Completed
Property Type
- Residential
Roof
- Shingle
School Elementary
- Old Kings Elementary
Sewer
- Public Sewer
Style
- Mid-Century Modern
Tax Year
- 2024
Township
- 12S
Utilities
- BB/HS Internet Available
- Cable Available
- Electricity Connected
- Propane
- Sewer Connected
- Water Connected
View
- Trees/Woods
Views
- 267
Virtual Tour Url
- https://www.youtube.com/watch?v=XzxqxBkq79w
Water Source
- Public
Year Built
- 2024
Zoning Code
- PUD
Disclaimer: All information provided is deemed to be reliable but not guaranteed.
Listing Data ©2025 Greater Fort Lauderdale REALTORS®
Listings provided courtesy of The Hernando County Association of Realtors MLS.
Listing Data ©2025 REALTOR® Association of Citrus County
Listing Data ©2025 Royal Palm Coast Realtor® Association
The information provided by this website is for the personal, non-commercial use of consumers and may not be used for any purpose other than to identify prospective properties consumers may be interested in purchasing.Display of MLS data is usually deemed reliable but is NOT guaranteed accurate.
Datafeed Last updated on December 18, 2025 @ 12:00 am
©2006-2025 brokerIDXsites.com - https://brokerIDXsites.com
Sign Up Now for Free!X
Call Direct: Brokerage Office: Mobile: 352.585.0041
Registration Benefits:
- New Listings & Price Reduction Updates sent directly to your email
- Create Your Own Property Search saved for your return visit.
- "Like" Listings and Create a Favorites List
* NOTICE: By creating your free profile, you authorize us to send you periodic emails about new listings that match your saved searches and related real estate information.If you provide your telephone number, you are giving us permission to call you in response to this request, even if this phone number is in the State and/or National Do Not Call Registry.
Already have an account? Login to your account.

