
- Lori Ann Bugliaro P.A., REALTOR ®
- Tropic Shores Realty
- Helping My Clients Make the Right Move!
- Mobile: 352.585.0041
- Fax: 888.519.7102
- 352.585.0041
- loribugliaro.realtor@gmail.com
Contact Lori Ann Bugliaro P.A.
Schedule A Showing
Request more information
- Home
- Property Search
- Search results
- 9 Perseus Avenue, FLAGLER BEACH, FL 32136
Property Photos
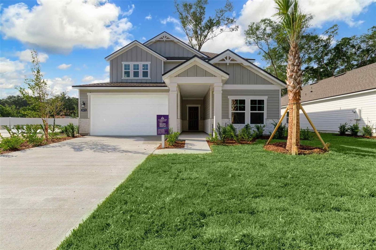

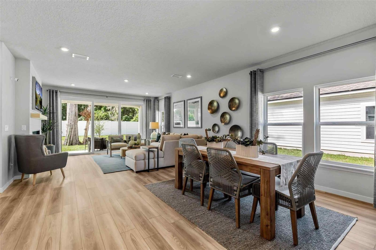
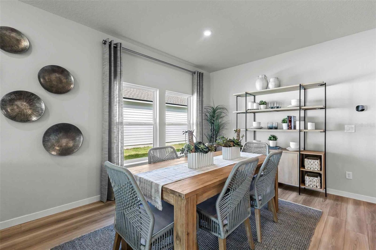
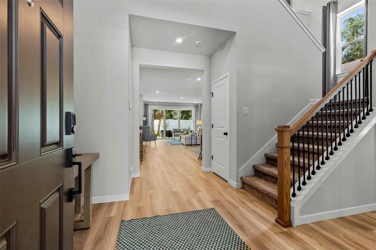
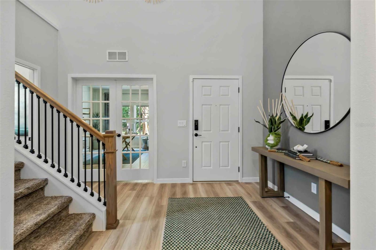
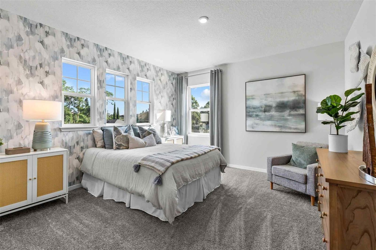
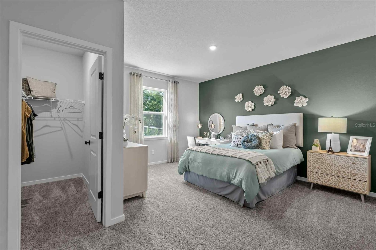
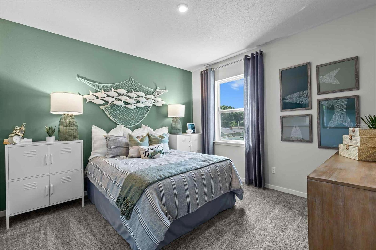
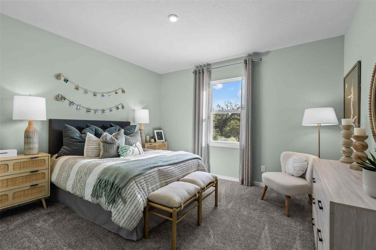
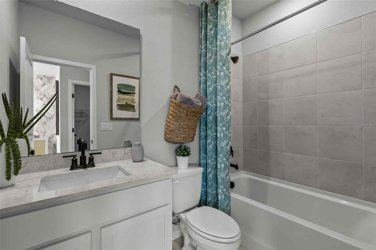
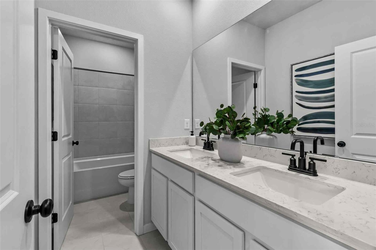
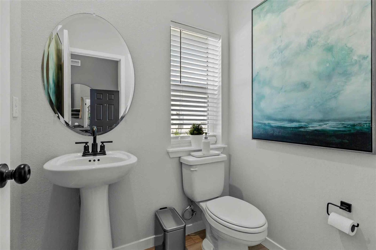
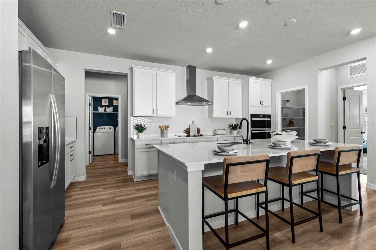
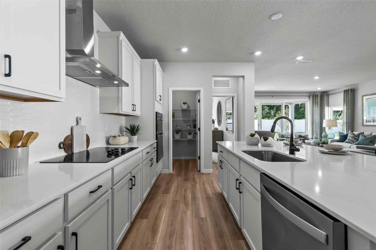
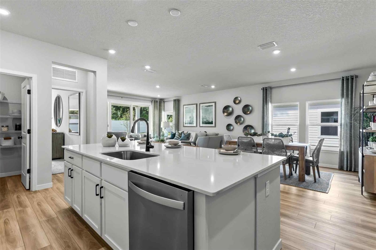
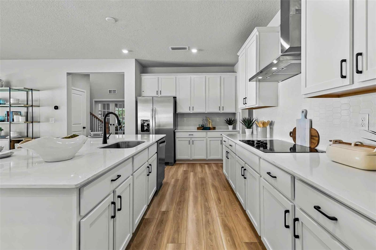
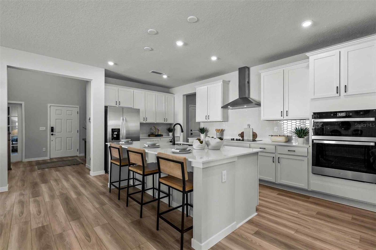
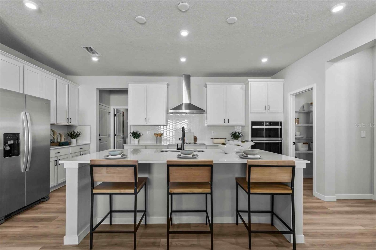
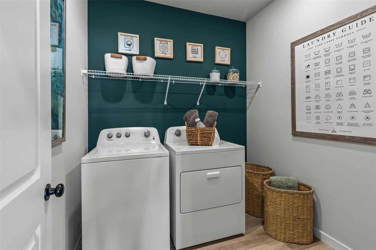
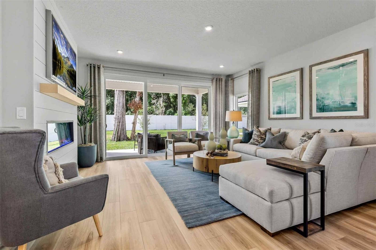
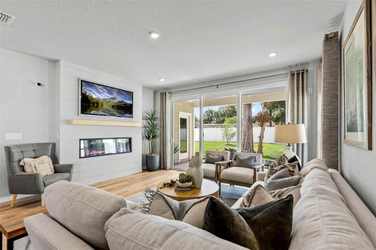
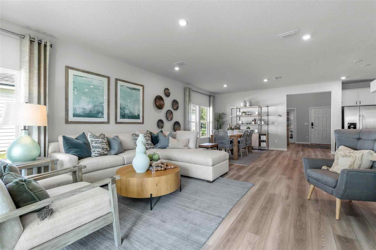
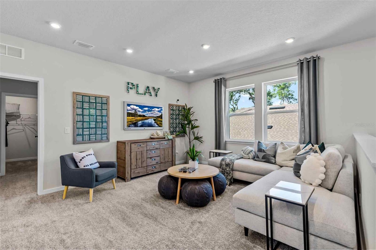
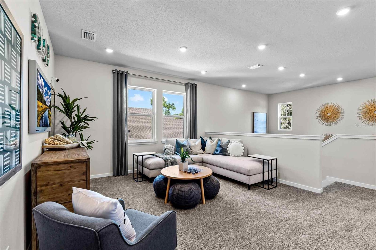
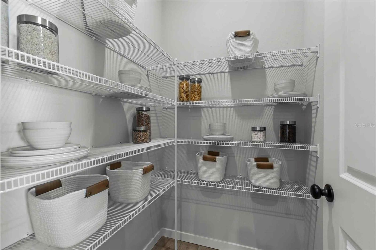
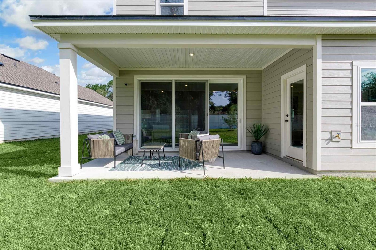
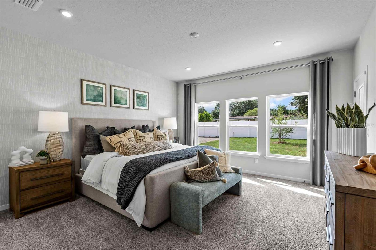
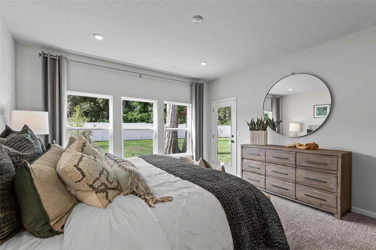
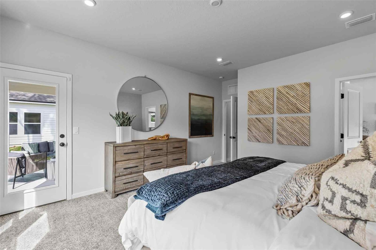
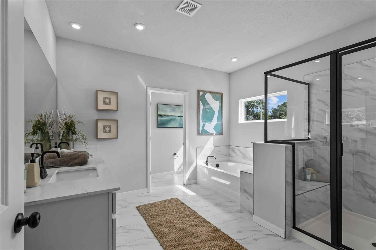
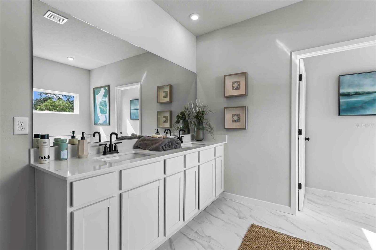
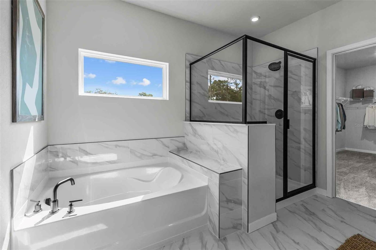
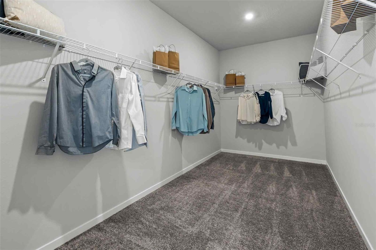
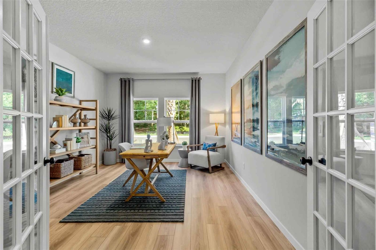
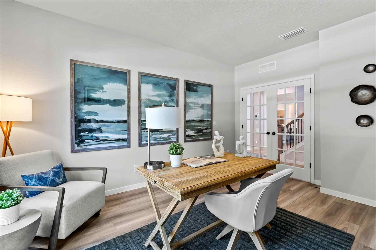
- MLS#: FC311458 ( Residential )
- Street Address: 9 Perseus Avenue
- Viewed: 22
- Price: $595,990
- Price sqft: $143
- Waterfront: No
- Year Built: 2025
- Bldg sqft: 4164
- Bedrooms: 5
- Total Baths: 4
- Full Baths: 3
- 1/2 Baths: 1
- Garage / Parking Spaces: 3
- Days On Market: 21
- Additional Information
- Geolocation: 29.4882 / -81.1479
- County: FLAGLER
- City: FLAGLER BEACH
- Zipcode: 32136
- Subdivision: Reserve East
- Elementary School: Old Kings
- Middle School: Buddy Taylor
- High School: Matanzas
- Provided by: CCNC REALTY GROUP LLC
- Contact: Dennis Parsons
- 904-618-3200

- DMCA Notice
-
DescriptionUnder Construction. Experience elegance in this newly built home nestled within the exclusive Cypress Series at Reserve East. The versatile Silver Maple welcomes you with a charming front porch. Inside, a dramatic two story foyer leads to a spacious study and open concept living spaceincluding a casual dining area, a large kitchen with a center island, and a great room with access to the patio. Additional main floor highlights include a secluded owners suite, featuring a sprawling walk in closet and an en suite bath with dual vanities and a separate tub and shower. Upstairs, a loft provides access to a full hall bath and four generous secondary bedroomseach with a walk in closet and one with its own private bath. Includes a 3 bay garage!
Property Location and Similar Properties
All
Similar
Features
Appliances
- Cooktop
- Dishwasher
- Disposal
- Microwave
- Range Hood
Home Owners Association Fee
- 165.00
Association Name
- Atmos
Builder Model
- Silver Maple
Builder Name
- WJHFL LLC
Carport Spaces
- 0.00
Close Date
- 0000-00-00
Cooling
- Central Air
Country
- US
Covered Spaces
- 0.00
Exterior Features
- Hurricane Shutters
- Lighting
- Sidewalk
Flooring
- Carpet
- Ceramic Tile
- Luxury Vinyl
Garage Spaces
- 3.00
Heating
- Electric
High School
- Matanzas High
Insurance Expense
- 0.00
Interior Features
- High Ceilings
- Open Floorplan
- Primary Bedroom Main Floor
- Solid Surface Counters
- Thermostat
Legal Description
- RESERVE EAST MB 43 PG 70 LOT 45
Levels
- Two
Living Area
- 3161.00
Middle School
- Buddy Taylor Middle
Area Major
- 32136 - Flagler Beach
Net Operating Income
- 0.00
New Construction Yes / No
- Yes
Occupant Type
- Vacant
Open Parking Spaces
- 0.00
Other Expense
- 0.00
Parcel Number
- 02-12-31-5155-00000-0450
Pets Allowed
- Yes
Possession
- Close Of Escrow
Property Condition
- Under Construction
Property Type
- Residential
Roof
- Shingle
School Elementary
- Old Kings Elementary
Sewer
- Public Sewer
Tax Year
- 2025
Township
- 12
Utilities
- Electricity Connected
- Natural Gas Connected
- Sewer Connected
- Water Connected
View
- Trees/Woods
Views
- 22
Virtual Tour Url
- https://www.propertypanorama.com/instaview/stellar/FC311458
Water Source
- None
Year Built
- 2025
Zoning Code
- RES
Disclaimer: All information provided is deemed to be reliable but not guaranteed.
Listing Data ©2025 Greater Fort Lauderdale REALTORS®
Listings provided courtesy of The Hernando County Association of Realtors MLS.
Listing Data ©2025 REALTOR® Association of Citrus County
Listing Data ©2025 Royal Palm Coast Realtor® Association
The information provided by this website is for the personal, non-commercial use of consumers and may not be used for any purpose other than to identify prospective properties consumers may be interested in purchasing.Display of MLS data is usually deemed reliable but is NOT guaranteed accurate.
Datafeed Last updated on August 16, 2025 @ 12:00 am
©2006-2025 brokerIDXsites.com - https://brokerIDXsites.com
Sign Up Now for Free!X
Call Direct: Brokerage Office: Mobile: 352.585.0041
Registration Benefits:
- New Listings & Price Reduction Updates sent directly to your email
- Create Your Own Property Search saved for your return visit.
- "Like" Listings and Create a Favorites List
* NOTICE: By creating your free profile, you authorize us to send you periodic emails about new listings that match your saved searches and related real estate information.If you provide your telephone number, you are giving us permission to call you in response to this request, even if this phone number is in the State and/or National Do Not Call Registry.
Already have an account? Login to your account.

