
- Lori Ann Bugliaro P.A., PA,REALTOR ®
- Tropic Shores Realty
- Helping My Clients Make the Right Move!
- Mobile: 352.585.0041
- Fax: 888.519.7102
- Mobile: 352.585.0041
- loribugliaro.realtor@gmail.com
Contact Lori Ann Bugliaro P.A.
Schedule A Showing
Request more information
- Home
- Property Search
- Search results
- 4 Westmoreland Drive, PALM COAST, FL 32164
Active
Property Photos
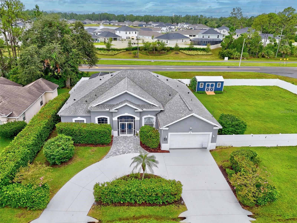

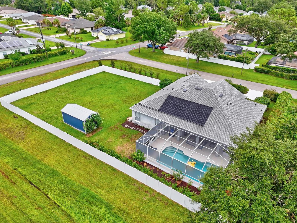
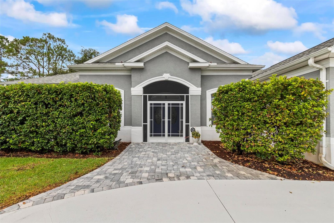
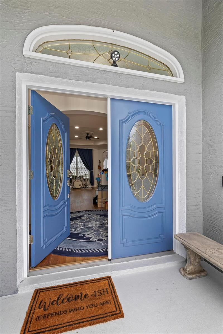
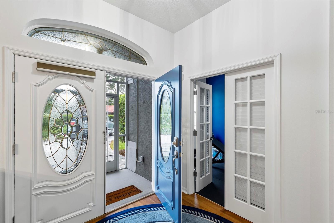
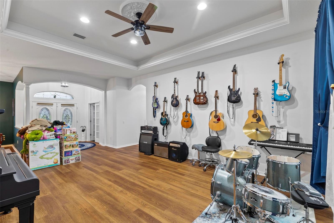
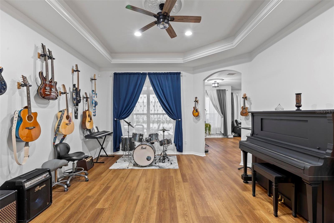
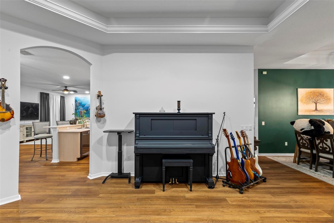
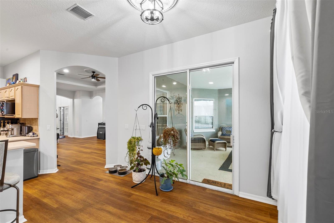
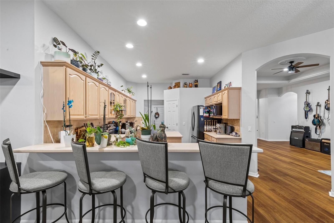
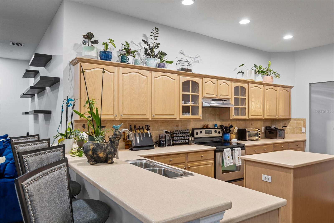
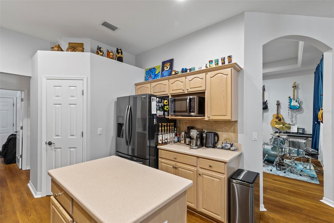
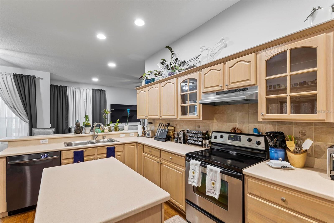
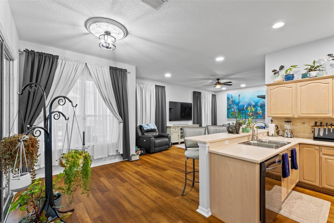
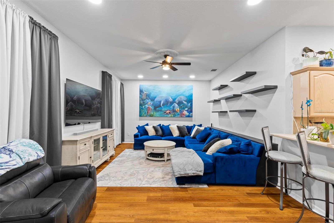
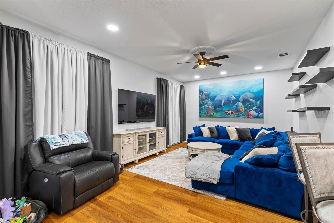
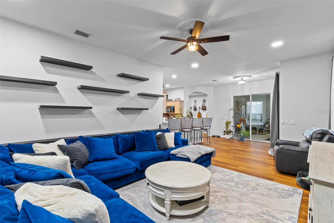
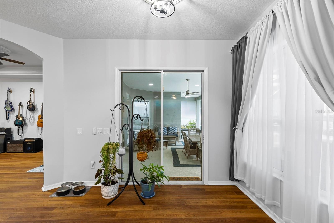
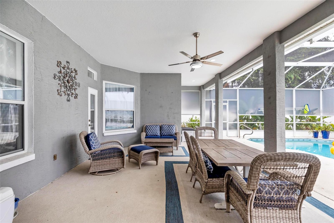
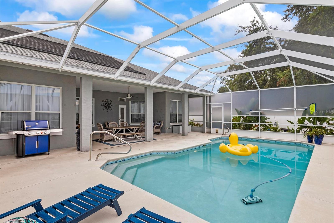
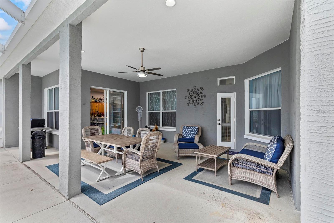
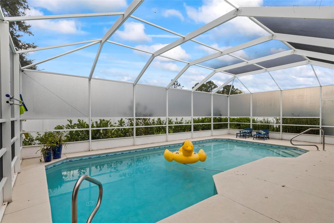
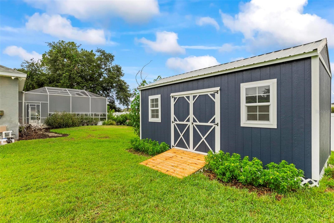
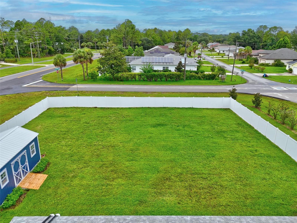
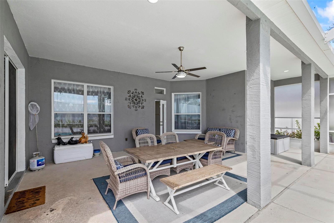
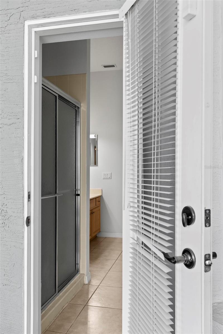
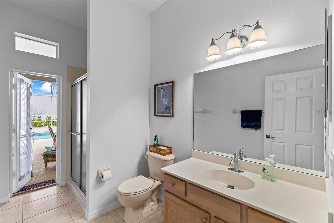
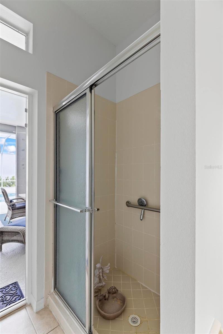
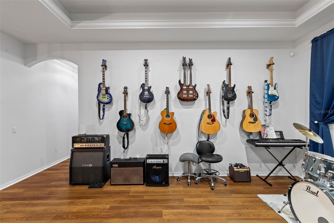
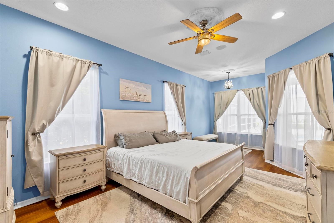
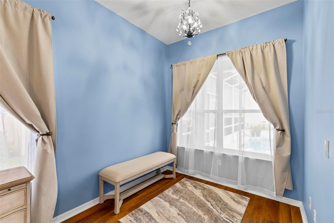
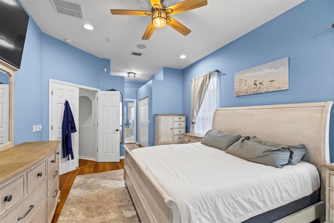
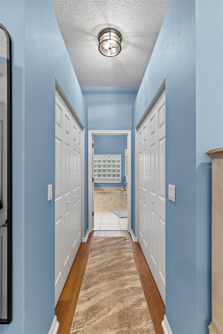
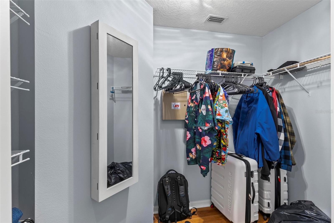
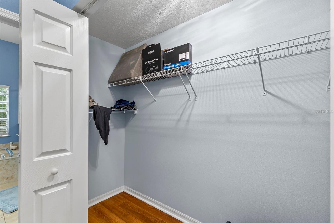
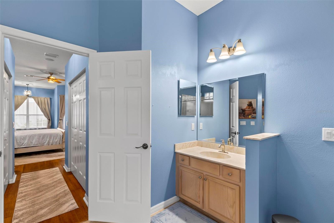
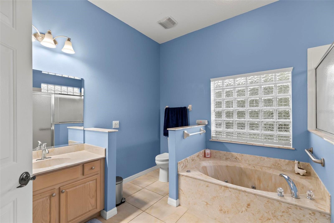
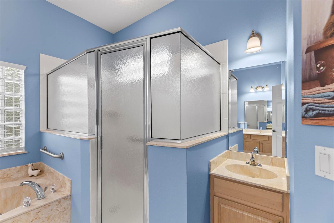
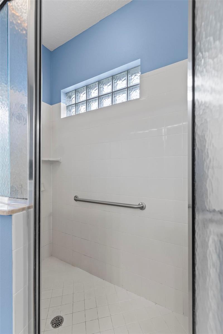
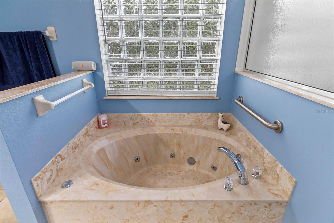
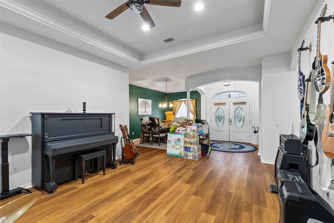
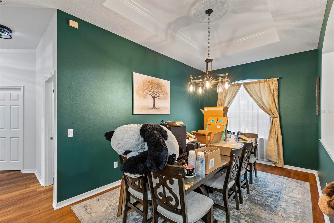
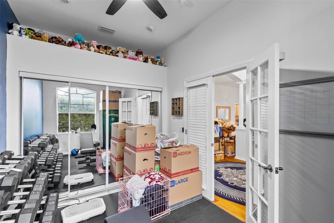
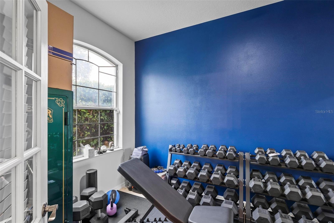
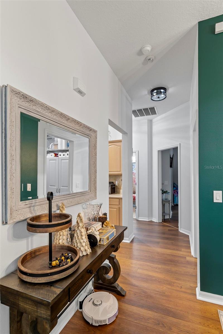
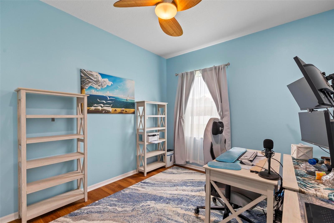
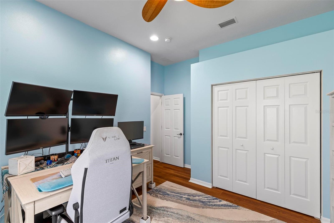
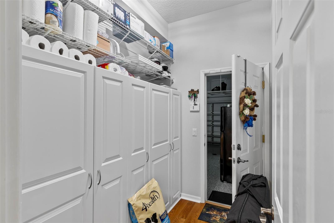
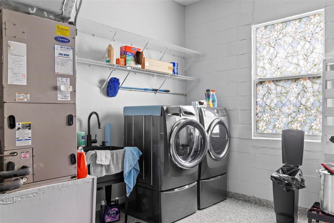
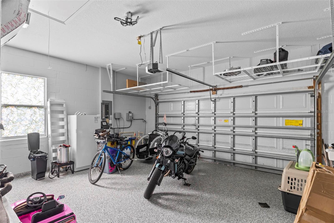
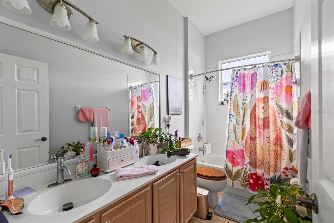
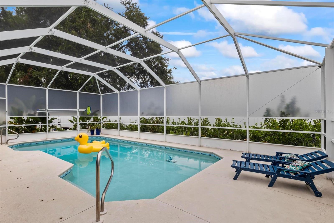
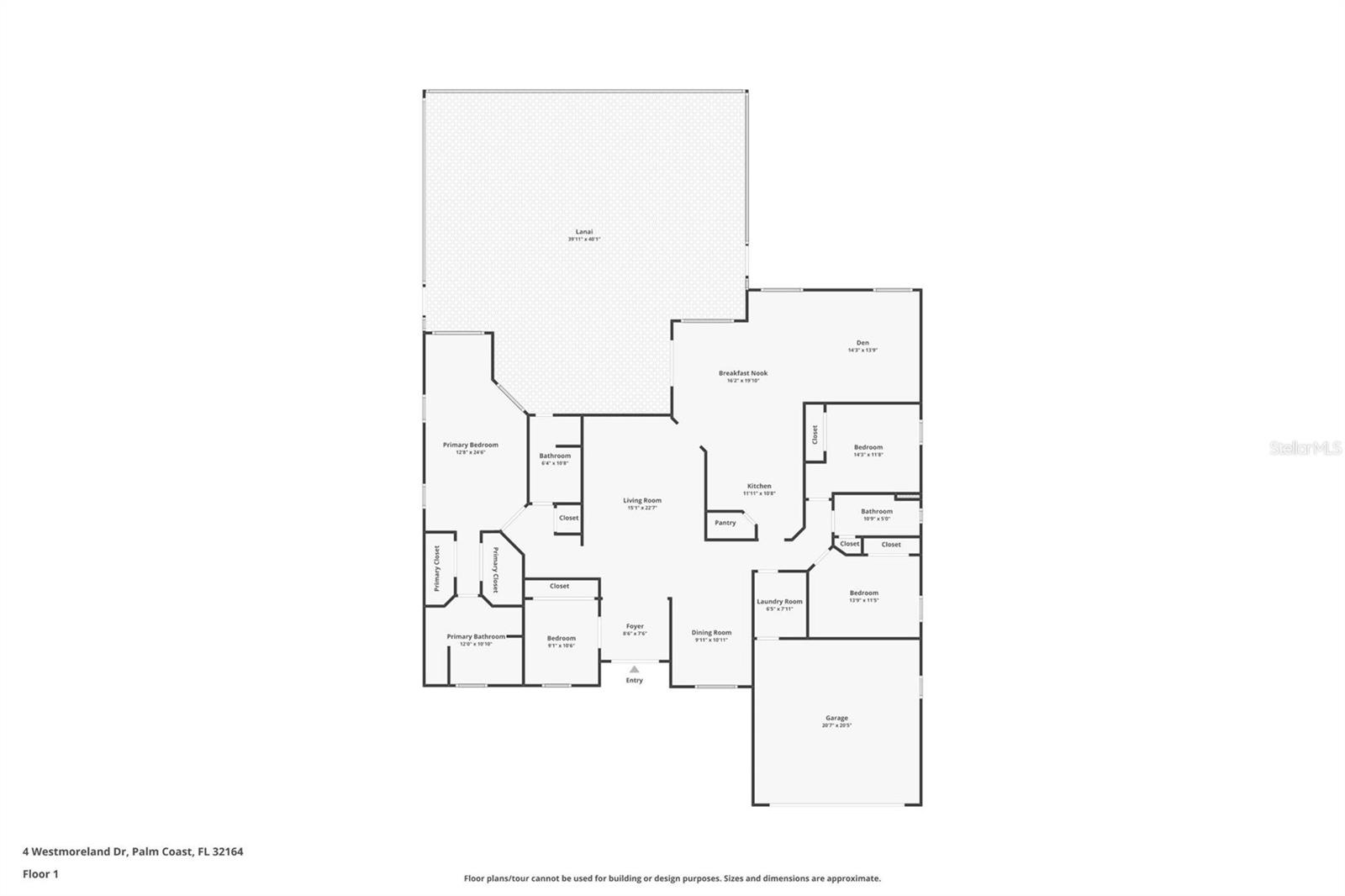
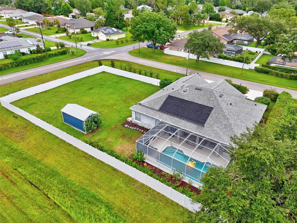
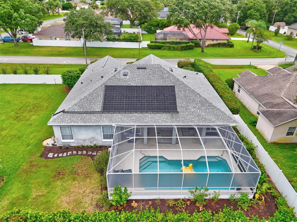
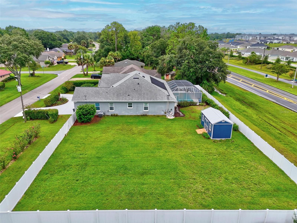
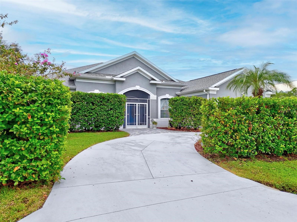
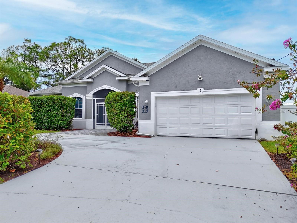
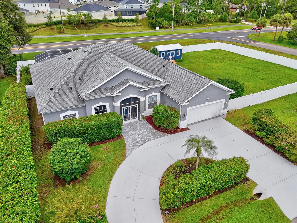
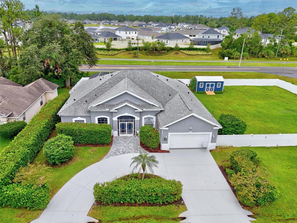
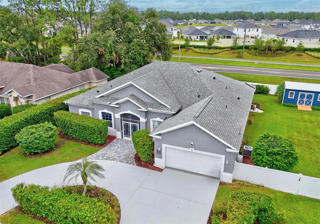
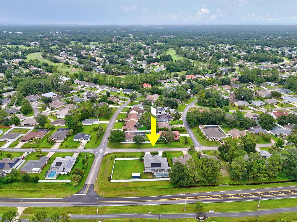
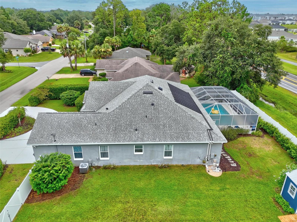
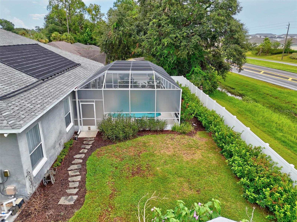
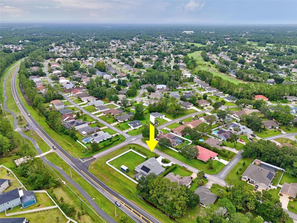
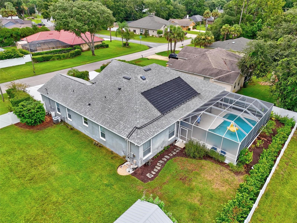
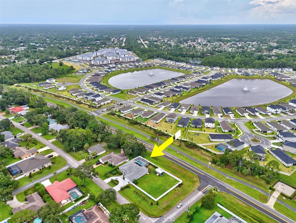
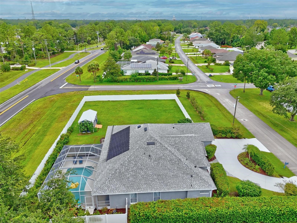
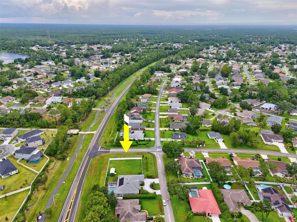
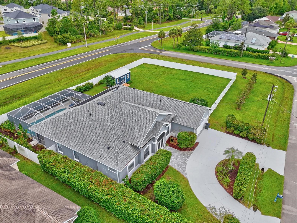
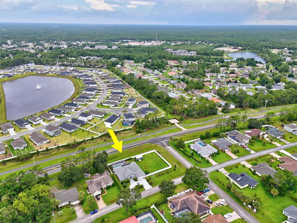
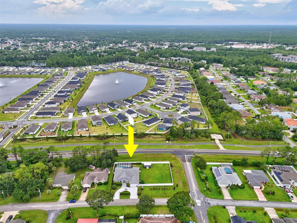
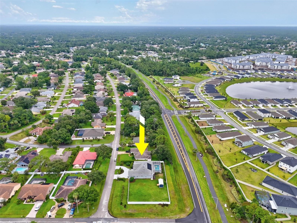
- MLS#: FC311740 ( Residential )
- Street Address: 4 Westmoreland Drive
- Viewed: 232
- Price: $559,998
- Price sqft: $157
- Waterfront: No
- Year Built: 2004
- Bldg sqft: 3577
- Bedrooms: 4
- Total Baths: 3
- Full Baths: 3
- Garage / Parking Spaces: 2
- Days On Market: 176
- Additional Information
- Geolocation: 29.5301 / -81.2505
- County: FLAGLER
- City: PALM COAST
- Zipcode: 32164
- Subdivision: Deerwood Rep Blk 20 Pine Lakes
- Provided by: REALTY EXCHANGE, LLC
- Contact: Anna DiCrescenzo
- 386-446-0017

- DMCA Notice
-
DescriptionWelcome to 4 Westmoreland Drive a beautifully maintained 4 bedroom, 3 bathroom pool home on an oversized corner lot of more than half an acre. Perfectly blending comfort, upgrades, and Florida living, this home stands out as one of the best double lot values in Palm Coast! Enjoy an open split floor plan with two living areas, a formal dining room, and a spacious kitchen with island seating and plenty of cabinetry. A full bath opens to the screened, solar heated saltwater pool, creating the perfect setup for entertaining or relaxing year round. The fully fenced backyard offers mature landscaping, a 10x20 storage shed (less than a year old), and a circular driveway with extra parking space. Inside, upgrades include no carpet, a smart home system with cameras, new water heater, water softener, and UV air purification for improved air quality. The primary suite features dual walk in closets, double vanities, a soaking tub, and walk in shower. A 2021 roof and oversized garage with storage and laundry area add peace of mind and convenience. Offered furnished, if desired, this move in ready home also includes an assumable VA loan at only 3% interest a rare find that could save you thousands! Motivated seller taking offers now and ready to close before the end of the year! Dont miss this chance to own a gorgeous, upgraded Palm Coast home with exceptional value and financing potential.
Property Location and Similar Properties
All
Similar
Features
Appliances
- Dishwasher
- Electric Water Heater
- Microwave
- Range
- Water Softener
- Whole House R.O. System
Home Owners Association Fee
- 0.00
Carport Spaces
- 0.00
Close Date
- 0000-00-00
Cooling
- Central Air
Country
- US
Covered Spaces
- 0.00
Exterior Features
- French Doors
- Lighting
- Sliding Doors
- Storage
Flooring
- Luxury Vinyl
- Tile
Furnished
- Negotiable
Garage Spaces
- 2.00
Heating
- Central
Insurance Expense
- 0.00
Interior Features
- Ceiling Fans(s)
- Crown Molding
- High Ceilings
- Kitchen/Family Room Combo
- Living Room/Dining Room Combo
- Open Floorplan
- Primary Bedroom Main Floor
- Split Bedroom
- Walk-In Closet(s)
Legal Description
- PALM COAST SECTION 22 BL 26 LOT 2 & 1 OR 199/14 OR 339/300 OR 547 PG 1830 OR 723 PG 188-DC OR 723 PG 192-ACM OR 723 PG 193 OR 883 PG 101 OR 2057/1890 OR 2099/304 OR 2205/1968-MICHAEL S VAN BUREN PR OR 2208/110-112-DC & ACM OR 2399/570-BLA
Levels
- One
Living Area
- 2671.00
Lot Features
- Corner Lot
- Oversized Lot
Area Major
- 32164 - Palm Coast
Net Operating Income
- 0.00
Occupant Type
- Owner
Open Parking Spaces
- 0.00
Other Expense
- 0.00
Parcel Number
- 07-11-31-7022-00260-0020
Pool Features
- Heated
- In Ground
- Lighting
- Salt Water
- Screen Enclosure
- Solar Heat
- Solar Power Pump
Possession
- Close Of Escrow
Property Type
- Residential
Roof
- Shingle
Sewer
- Public Sewer
Tax Year
- 2024
Township
- 11S
Utilities
- Cable Available
- Electricity Available
- Phone Available
- Sewer Available
Views
- 232
Virtual Tour Url
- https://www.propertypanorama.com/instaview/stellar/FC311740
Water Source
- Public
Year Built
- 2004
Zoning Code
- SFR2/3
Disclaimer: All information provided is deemed to be reliable but not guaranteed.
Listing Data ©2026 Greater Fort Lauderdale REALTORS®
Listings provided courtesy of The Hernando County Association of Realtors MLS.
Listing Data ©2026 REALTOR® Association of Citrus County
Listing Data ©2026 Royal Palm Coast Realtor® Association
The information provided by this website is for the personal, non-commercial use of consumers and may not be used for any purpose other than to identify prospective properties consumers may be interested in purchasing.Display of MLS data is usually deemed reliable but is NOT guaranteed accurate.
Datafeed Last updated on January 29, 2026 @ 12:00 am
©2006-2026 brokerIDXsites.com - https://brokerIDXsites.com
Sign Up Now for Free!X
Call Direct: Brokerage Office: Mobile: 352.585.0041
Registration Benefits:
- New Listings & Price Reduction Updates sent directly to your email
- Create Your Own Property Search saved for your return visit.
- "Like" Listings and Create a Favorites List
* NOTICE: By creating your free profile, you authorize us to send you periodic emails about new listings that match your saved searches and related real estate information.If you provide your telephone number, you are giving us permission to call you in response to this request, even if this phone number is in the State and/or National Do Not Call Registry.
Already have an account? Login to your account.

