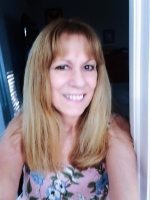
- Lori Ann Bugliaro P.A., REALTOR ®
- Tropic Shores Realty
- Helping My Clients Make the Right Move!
- Mobile: 352.585.0041
- Fax: 888.519.7102
- 352.585.0041
- loribugliaro.realtor@gmail.com
Contact Lori Ann Bugliaro P.A.
Schedule A Showing
Request more information
- Home
- Property Search
- Search results
- 114 Heron Drive, PALM COAST, FL 32137
Property Photos










































- MLS#: FC312949 ( Residential )
- Street Address: 114 Heron Drive
- Viewed: 308
- Price: $969,000
- Price sqft: $227
- Waterfront: Yes
- Wateraccess: Yes
- Waterfront Type: Lake Front
- Year Built: 2019
- Bldg sqft: 4265
- Bedrooms: 4
- Total Baths: 4
- Full Baths: 4
- Garage / Parking Spaces: 2
- Days On Market: 77
- Additional Information
- Geolocation: 29.5104 / -81.154
- County: FLAGLER
- City: PALM COAST
- Zipcode: 32137
- Subdivision: Palm Coast Plantation Pud Un 3
- Elementary School: Old Kings
- Middle School: Imagine
- High School: Flagler
- Provided by: NEXTHOME NEW BEGINNINGS
- Contact: Brianne Nodal
- 904-814-2548

- DMCA Notice
-
DescriptionOne or more photo(s) has been virtually staged. Go under contract by the end of the year and seller is offering Shield Comeplete Home Warrant to cover any future issues. Close by the end of the year and you can save big on filing homestead exemption for property taxes. An exquisite blend of sophistication, comfort, and modern design. This luxury residence offers an elevated lifestyle with expansive living spaces, designer finishes, and breathtaking architectural detail throughout. From the moment you enter, youre greeted by soaring ceilings, abundant natural light, and seamless indoor outdoor flowperfect for both elegant entertaining and everyday relaxation. The gourmet chefs kitchen is a showpiece, featuring premium appliances, custom cabinetry, and a grand island ideal for gathering. The primary suite is a private retreat with a spa inspired bath, walk in closets, and serene views. Step outside to enjoy meticulously landscaped grounds, a resort style pool and patio, multiple areas for alfresco dining and lake front with private dock. Every detail of this residence has been curated for those who appreciate the finer things in life.
Property Location and Similar Properties
All
Similar
Features
Waterfront Description
- Lake Front
Appliances
- Dishwasher
- Disposal
- Dryer
- Exhaust Fan
- Freezer
- Ice Maker
- Microwave
- Range
- Refrigerator
- Tankless Water Heater
- Trash Compactor
- Washer
- Wine Refrigerator
Home Owners Association Fee
- 718.00
Association Name
- David Hayes -Vesta Property
Association Phone
- 386-439-0791
Carport Spaces
- 0.00
Close Date
- 0000-00-00
Cooling
- Central Air
Country
- US
Covered Spaces
- 0.00
Exterior Features
- Hurricane Shutters
- Lighting
- Rain Gutters
- Sidewalk
- Sliding Doors
- Storage
- Tennis Court(s)
Flooring
- Ceramic Tile
- Laminate
Garage Spaces
- 2.00
Heating
- Electric
High School
- Flagler-Palm Coast High
Insurance Expense
- 0.00
Interior Features
- Ceiling Fans(s)
- High Ceilings
- Kitchen/Family Room Combo
- L Dining
- Primary Bedroom Main Floor
- Solid Surface Counters
- Split Bedroom
- Tray Ceiling(s)
- Walk-In Closet(s)
- Window Treatments
Legal Description
- PALM COAST PLANTATION PUD UNIT 3 LOT 51 OR 891 PG 269 OR 2011/1374 OR 2033/902 OR 2109/154 OR 2138/812 OR 2325/789 OR 2402/1274
Levels
- Multi/Split
Living Area
- 3309.00
Middle School
- Imagine Schools Town Center (K-8)
Area Major
- 32137 - Palm Coast
Net Operating Income
- 0.00
Occupant Type
- Owner
Open Parking Spaces
- 0.00
Other Expense
- 0.00
Parcel Number
- 27-11-31-4893-00000-0510
Pets Allowed
- Yes
Pool Features
- Heated
- In Ground
- Salt Water
- Screen Enclosure
Possession
- Close Of Escrow
Property Type
- Residential
Roof
- Shingle
School Elementary
- Old Kings Elementary
Sewer
- Public Sewer
Tax Year
- 2025
Township
- 11
Utilities
- Cable Available
- Cable Connected
- Electricity Connected
- Fiber Optics
- Sprinkler Well
- Underground Utilities
- Water Connected
View
- Water
Views
- 308
Virtual Tour Url
- https://www.propertypanorama.com/instaview/stellar/FC312949
Water Source
- Public
Year Built
- 2019
Zoning Code
- PUD
Disclaimer: All information provided is deemed to be reliable but not guaranteed.
Listing Data ©2026 Greater Fort Lauderdale REALTORS®
Listings provided courtesy of The Hernando County Association of Realtors MLS.
Listing Data ©2026 REALTOR® Association of Citrus County
Listing Data ©2026 Royal Palm Coast Realtor® Association
The information provided by this website is for the personal, non-commercial use of consumers and may not be used for any purpose other than to identify prospective properties consumers may be interested in purchasing.Display of MLS data is usually deemed reliable but is NOT guaranteed accurate.
Datafeed Last updated on January 14, 2026 @ 12:00 am
©2006-2026 brokerIDXsites.com - https://brokerIDXsites.com
Sign Up Now for Free!X
Call Direct: Brokerage Office: Mobile: 352.585.0041
Registration Benefits:
- New Listings & Price Reduction Updates sent directly to your email
- Create Your Own Property Search saved for your return visit.
- "Like" Listings and Create a Favorites List
* NOTICE: By creating your free profile, you authorize us to send you periodic emails about new listings that match your saved searches and related real estate information.If you provide your telephone number, you are giving us permission to call you in response to this request, even if this phone number is in the State and/or National Do Not Call Registry.
Already have an account? Login to your account.

