
- Lori Ann Bugliaro P.A., PA,REALTOR ®
- Tropic Shores Realty
- Helping My Clients Make the Right Move!
- Mobile: 352.585.0041
- Fax: 888.519.7102
- Mobile: 352.585.0041
- loribugliaro.realtor@gmail.com
Contact Lori Ann Bugliaro P.A.
Schedule A Showing
Request more information
- Home
- Property Search
- Search results
- 98 New Leatherwood Drive, PALM COAST, FL 32137
Active
Property Photos
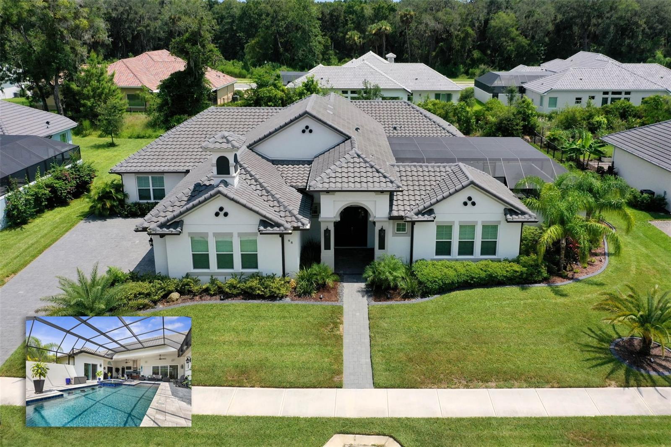







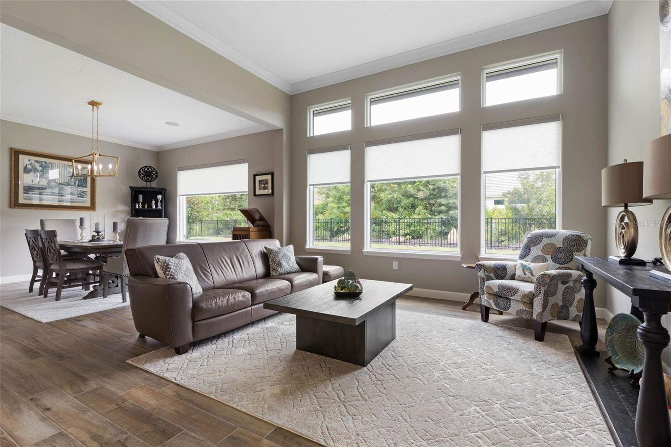





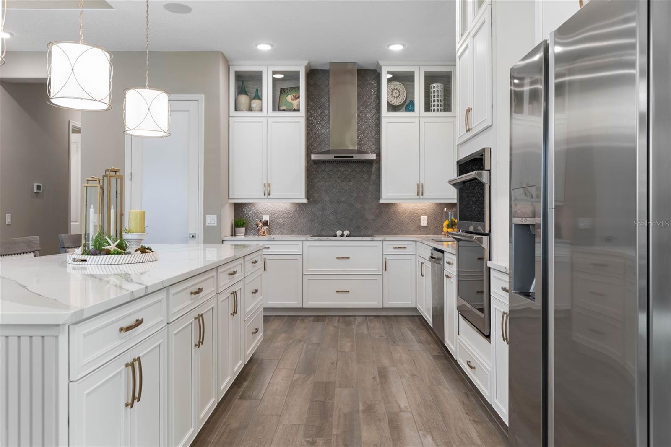





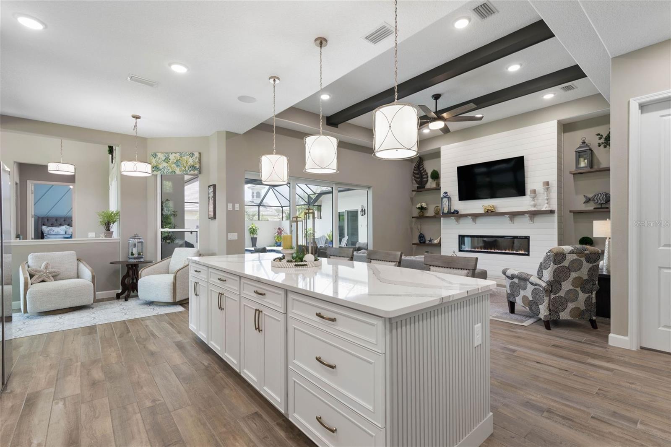



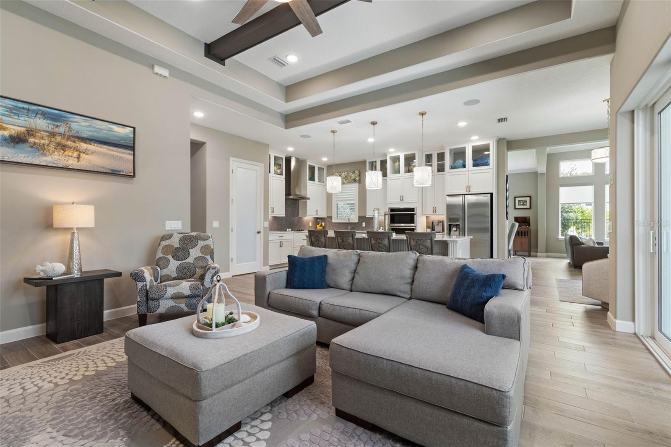
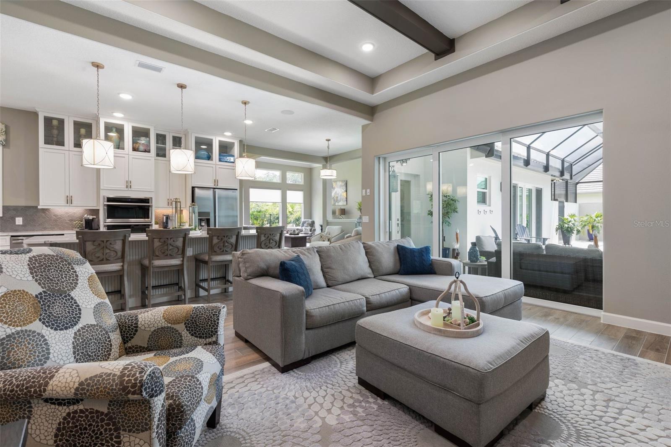


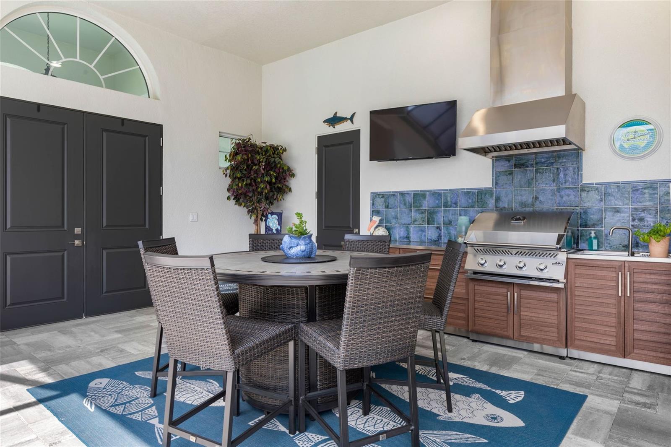
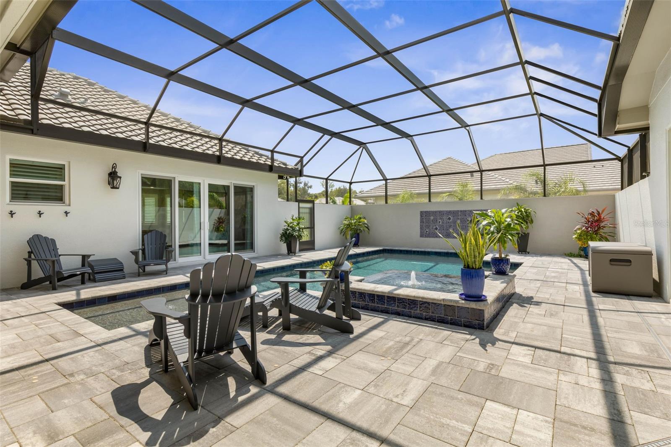












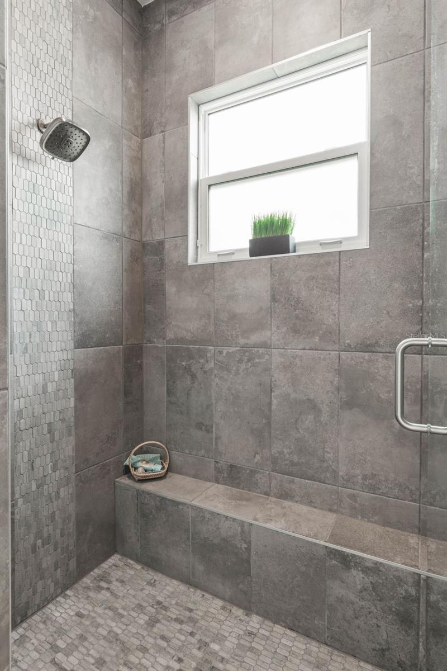








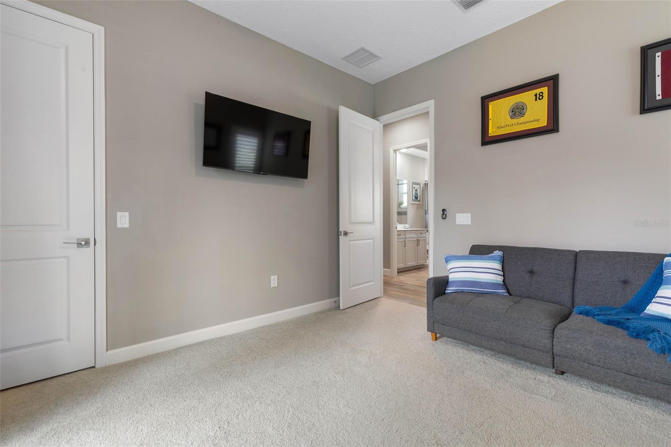






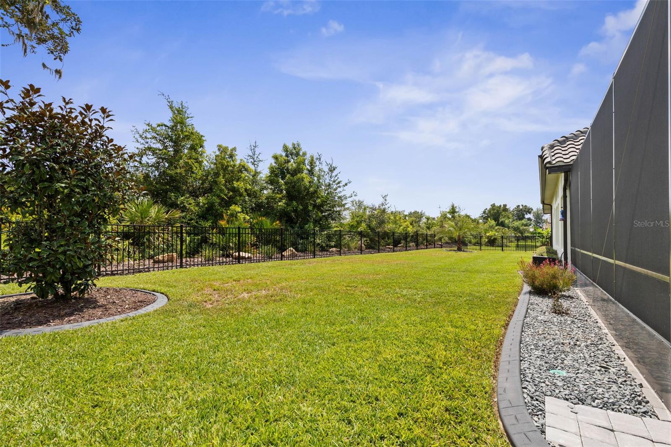











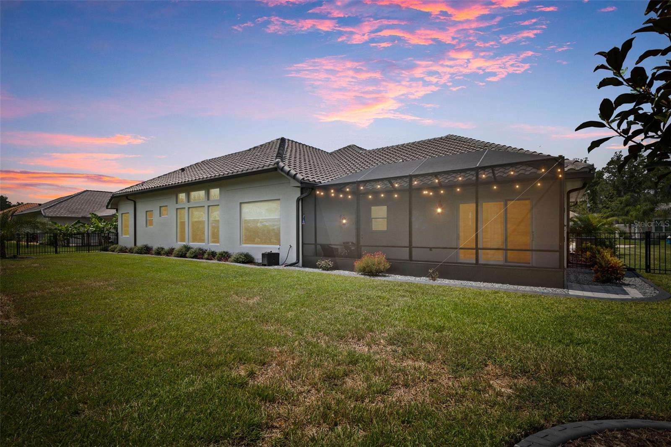




- MLS#: FC313084 ( Residential )
- Street Address: 98 New Leatherwood Drive
- Viewed: 143
- Price: $1,095,000
- Price sqft: $263
- Waterfront: No
- Year Built: 2023
- Bldg sqft: 4159
- Bedrooms: 4
- Total Baths: 4
- Full Baths: 3
- 1/2 Baths: 1
- Garage / Parking Spaces: 3
- Days On Market: 151
- Additional Information
- Geolocation: 29.5192 / -81.1926
- County: FLAGLER
- City: PALM COAST
- Zipcode: 32137
- Subdivision: Hidden Lakes Ph Ii
- Elementary School: Old Kings
- Middle School: Buddy Taylor
- High School: Flagler
- Provided by: RE/MAX SELECT PROFESSIONALS
- Contact: Jennifer Mock
- 386-283-4966

- DMCA Notice
-
DescriptionBetter than new and thoughtfully designed for the most discerning buyer, this 2023 ABD Courtyard IV redefines modern Florida living with understated elegance and exceptional attention to detail. Set on an oversized lot within the gated community of Toscana, the home offers 4 bedrooms, 3.5 baths, 2,712 square feet of beautifully curated living space, and a 3 car garageenhanced by extensive upgrades and available now, without the wait. Glass entry doors welcome you into a private courtyard retreat where everyday living feels like a resort escape. A heated saltwater pool and spa with fountains, sun shelf, ambient lighting, and a fully equipped outdoor kitchen with vented hood create a space designed for both relaxation and entertaining. The Hayward Pool Control System allows effortless control, while triple pocket sliders blur the line between indoor and outdoor living. Inside, the chefs kitchen is both striking and functional, featuring quartz countertops, a fluted wood island, double ovens, glass front cabinetry, designer lighting, and a generous walk in pantry. The family room is equally impressive with wood beam accents, a custom shiplap fireplace wall, built ins, and integrated speakers. Formal dining and a versatile flex space add balance, offering room for both entertaining and everyday life. The Owners Suite is a peaceful retreat with private access to the courtyard and pool. The spa inspired bath includes a soaking tub, dual vanities, a frameless glass shower, plantation shutters, and a custom walk in closet. Guests will appreciate exceptional privacy in the detached casita, complete with an en suite bath and screened patio access. Additional features include well appointed guest suites, a designer laundry room, epoxy coated garage floors, wrought iron fencing, a paver driveway, and lush, manicured landscaping. Life in Toscana offers lighted sidewalks, beautifully maintained streets, and a warm sense of communityjust minutes from Flagler Beach, dining, shopping, schools, and medical facilities. With HOA dues of only $115 per month, this home delivers remarkable value in one of Palm Coasts most sought after neighborhoods. Luxury, comfort, and convenience come together seamlesslyready now, without the delays of building new.
Property Location and Similar Properties
All
Similar
Features
Appliances
- Built-In Oven
- Cooktop
- Dishwasher
- Disposal
- Dryer
- Electric Water Heater
- Microwave
- Range Hood
- Washer
Home Owners Association Fee
- 115.00
Association Name
- Artemis Lifestyles
Builder Model
- Courtyard IV
Builder Name
- ABD
Carport Spaces
- 0.00
Close Date
- 0000-00-00
Cooling
- Central Air
Country
- US
Covered Spaces
- 0.00
Exterior Features
- Courtyard
- French Doors
- Lighting
- Outdoor Grill
- Outdoor Kitchen
- Private Mailbox
- Rain Gutters
- Sidewalk
- Sliding Doors
Fencing
- Fenced
Flooring
- Carpet
- Tile
Garage Spaces
- 3.00
Heating
- Central
- Electric
- Heat Pump
High School
- Flagler-Palm Coast High
Insurance Expense
- 0.00
Interior Features
- Built-in Features
- Cathedral Ceiling(s)
- Ceiling Fans(s)
- Eat-in Kitchen
- High Ceilings
- Kitchen/Family Room Combo
- Living Room/Dining Room Combo
- Open Floorplan
- Primary Bedroom Main Floor
- Solid Surface Counters
- Solid Wood Cabinets
- Split Bedroom
- Stone Counters
- Thermostat
- Tray Ceiling(s)
- Walk-In Closet(s)
- Window Treatments
Legal Description
- HIDDEN LAKES PHASE II (WATER OAKS S/D) MB 36 PG 61 BLOCK 9 LOT 14
Levels
- One
Living Area
- 2712.00
Lot Features
- Landscaped
- Oversized Lot
Middle School
- Buddy Taylor Middle
Area Major
- 32137 - Palm Coast
Net Operating Income
- 0.00
Occupant Type
- Owner
Open Parking Spaces
- 0.00
Other Expense
- 0.00
Other Structures
- Guest House
Parcel Number
- 33-11-31-3061-00090-0140
Pets Allowed
- Yes
Pool Features
- Child Safety Fence
- Heated
- In Ground
- Lighting
- Salt Water
- Screen Enclosure
Property Condition
- Completed
Property Type
- Residential
Roof
- Tile
School Elementary
- Old Kings Elementary
Sewer
- Public Sewer
Style
- Courtyard
Tax Year
- 2024
Township
- 11S
Utilities
- Cable Available
- Cable Connected
- Electricity Connected
- Public
- Sewer Connected
- Sprinkler Recycled
- Underground Utilities
- Water Connected
Views
- 143
Virtual Tour Url
- https://media.nflightphotography.com/videos/0198d727-de44-710b-97bf-9cdfa6e79569?v=74
Water Source
- Canal/Lake For Irrigation
- Public
Year Built
- 2023
Zoning Code
- MPD
Disclaimer: All information provided is deemed to be reliable but not guaranteed.
Listing Data ©2026 Greater Fort Lauderdale REALTORS®
Listings provided courtesy of The Hernando County Association of Realtors MLS.
Listing Data ©2026 REALTOR® Association of Citrus County
Listing Data ©2026 Royal Palm Coast Realtor® Association
The information provided by this website is for the personal, non-commercial use of consumers and may not be used for any purpose other than to identify prospective properties consumers may be interested in purchasing.Display of MLS data is usually deemed reliable but is NOT guaranteed accurate.
Datafeed Last updated on March 2, 2026 @ 12:00 am
©2006-2026 brokerIDXsites.com - https://brokerIDXsites.com
Sign Up Now for Free!X
Call Direct: Brokerage Office: Mobile: 352.585.0041
Registration Benefits:
- New Listings & Price Reduction Updates sent directly to your email
- Create Your Own Property Search saved for your return visit.
- "Like" Listings and Create a Favorites List
* NOTICE: By creating your free profile, you authorize us to send you periodic emails about new listings that match your saved searches and related real estate information.If you provide your telephone number, you are giving us permission to call you in response to this request, even if this phone number is in the State and/or National Do Not Call Registry.
Already have an account? Login to your account.

