
- Lori Ann Bugliaro P.A., REALTOR ®
- Tropic Shores Realty
- Helping My Clients Make the Right Move!
- Mobile: 352.585.0041
- Fax: 888.519.7102
- 352.585.0041
- loribugliaro.realtor@gmail.com
Contact Lori Ann Bugliaro P.A.
Schedule A Showing
Request more information
- Home
- Property Search
- Search results
- 54 New Water Oak Drive, PALM COAST, FL 32137
Property Photos
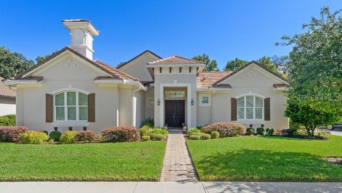

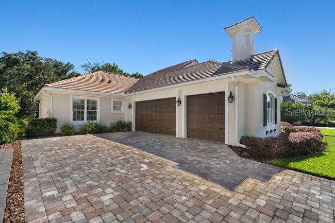
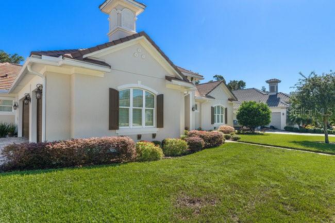
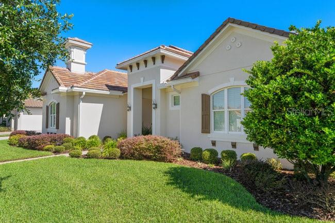
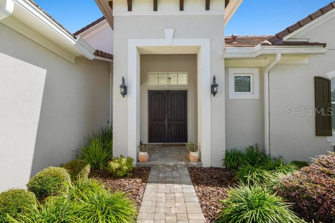
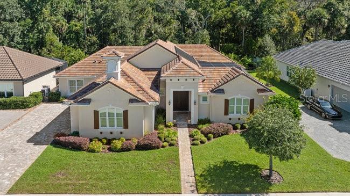
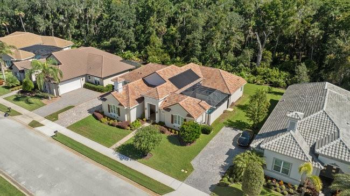
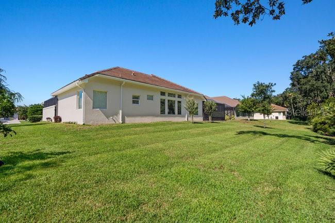
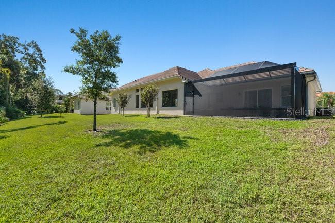
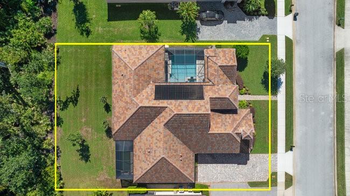
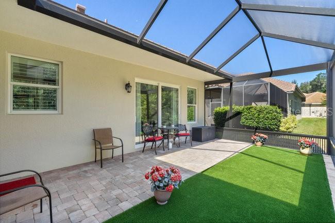
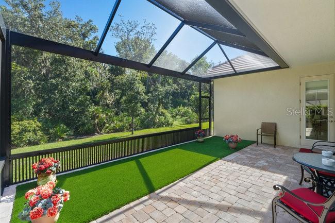
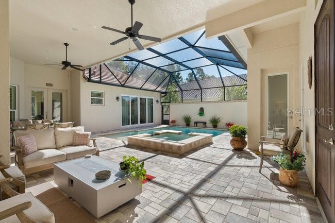
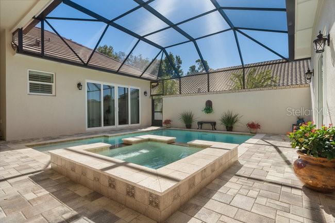
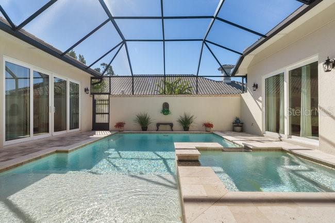
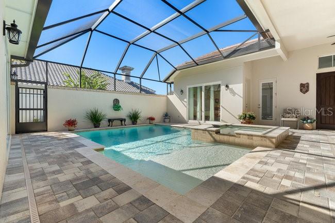
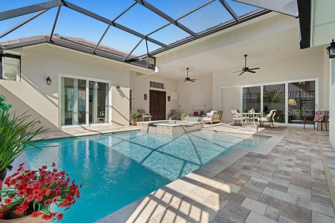
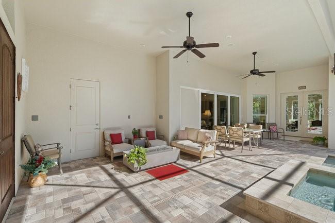
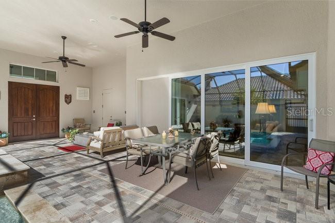
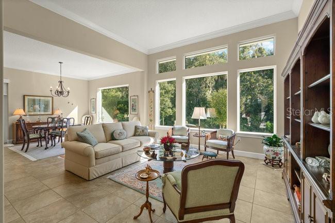
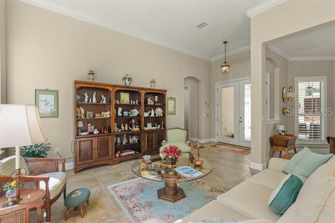
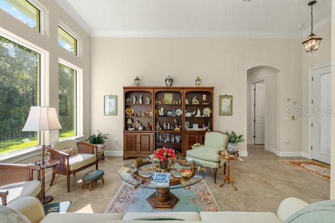
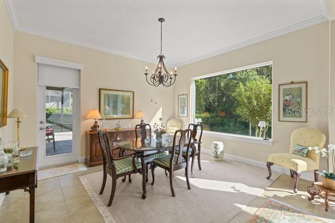
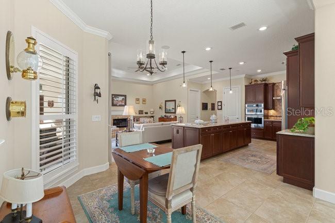
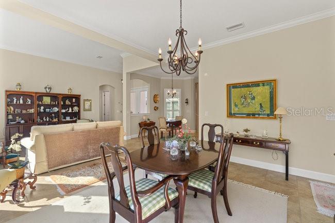
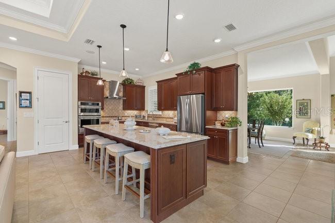
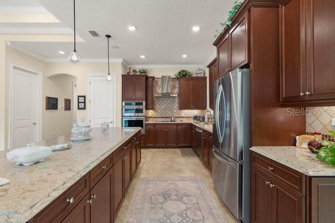
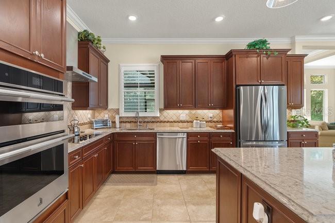
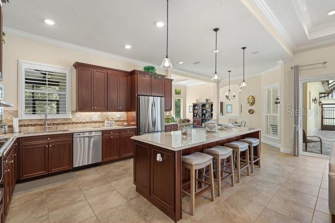
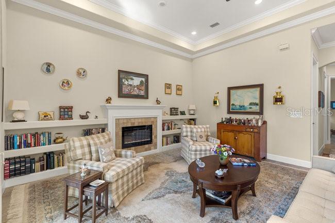
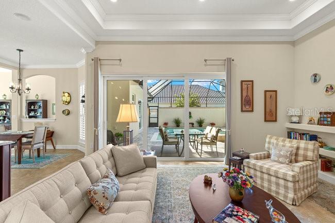
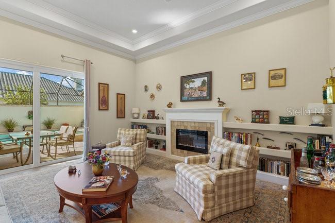
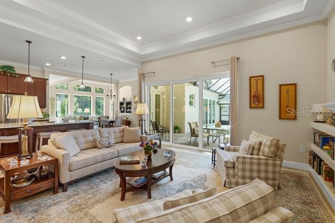
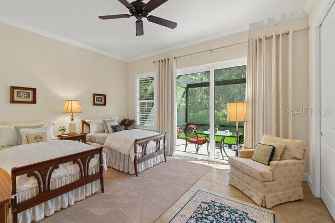
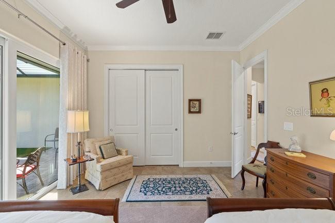
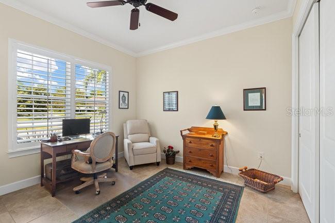
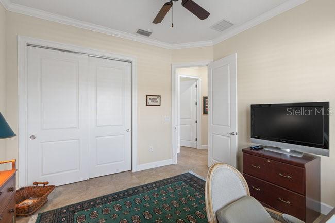
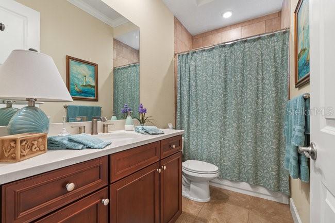
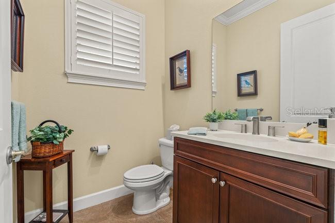
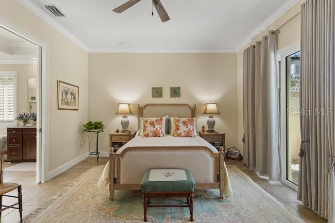
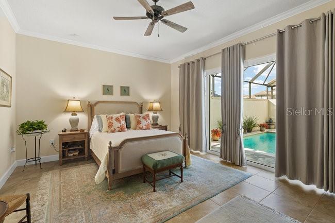
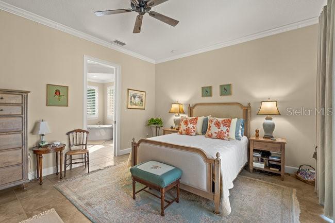
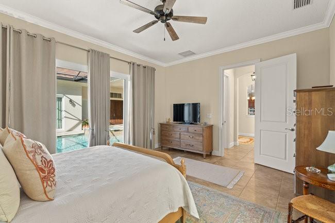
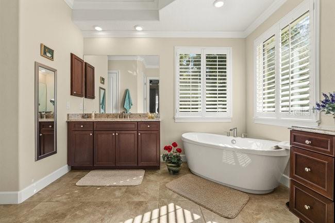
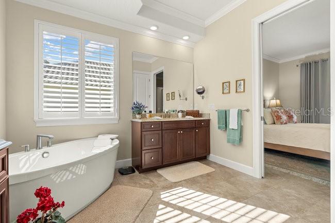
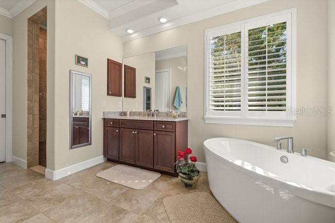
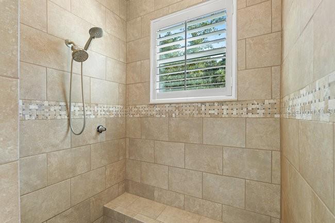
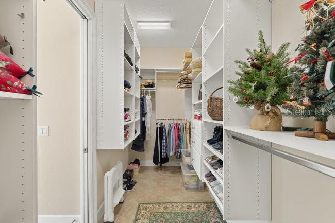
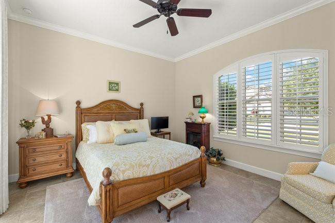
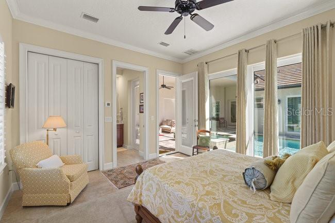
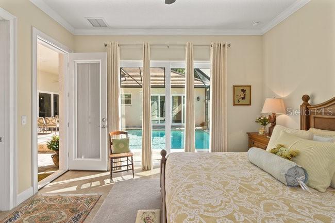
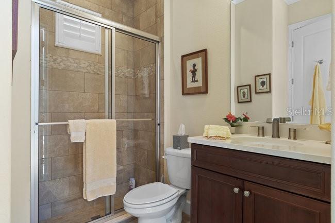
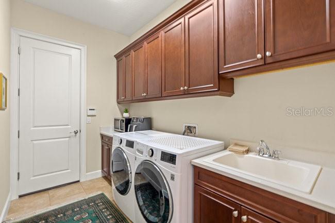
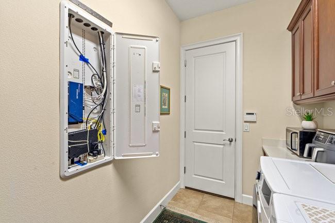
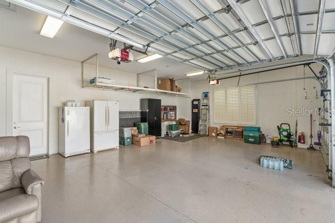
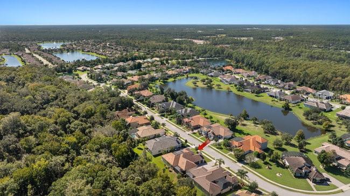
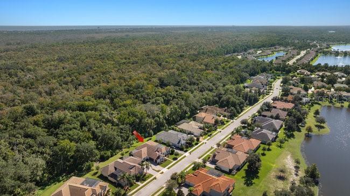
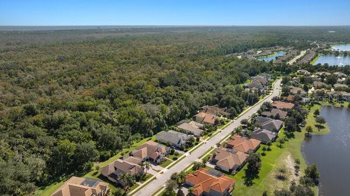
- MLS#: FC313534 ( Residential )
- Street Address: 54 New Water Oak Drive
- Viewed: 48
- Price: $925,997
- Price sqft: $222
- Waterfront: No
- Year Built: 2020
- Bldg sqft: 4176
- Bedrooms: 4
- Total Baths: 4
- Full Baths: 3
- 1/2 Baths: 1
- Garage / Parking Spaces: 3
- Days On Market: 17
- Additional Information
- Geolocation: 29.5104 / -81.1876
- County: FLAGLER
- City: PALM COAST
- Zipcode: 32137
- Subdivision: Hidden Lakes Water Oaks Sub Ph
- Elementary School: Old Kings Elementary
- Middle School: Buddy Taylor Middle
- High School: Flagler Palm Coast High
- Provided by: REALTY ONE GROUP EVOLVE
- Contact: Claudio Moreira
- 386-368-7222

- DMCA Notice
-
DescriptionWelcome to 54 New Water Oak in the exclusive gated community of Toscana! This stunning 4 bed, 3.5 bath courtyard home with a 3 car garage is situated on a private preserve lot. Enter through double doors into a serene courtyard with a saltwater pool, spa, and separate casitaperfect for guests, a home office, or in law suite. Inside, enjoy a gourmet kitchen with a 10' island, quartz countertops, and premium Jenn Air oven and microwave, opening to a spacious family room with an electric fireplace. The primary suite offers a spa like bath and custom California closet. Additional features include tile flooring throughout, plantation shutters, crown molding, full foam insulation (garage included), Lutron smart home system, integrated speakers, screened paver patio with turf, and a mini split HVAC in the garage. Experience luxury and comfortschedule your private showing today!
Property Location and Similar Properties
All
Similar
Features
Appliances
- Built-In Oven
- Convection Oven
- Cooktop
- Dishwasher
- Dryer
- Electric Water Heater
- Exhaust Fan
- Microwave
- Refrigerator
- Washer
Association Amenities
- Gated
Home Owners Association Fee
- 345.00
Home Owners Association Fee Includes
- Common Area Taxes
- Management
Association Name
- Artemis Lifestyles
Association Phone
- 407-214-2479
Carport Spaces
- 0.00
Close Date
- 0000-00-00
Cooling
- Central Air
- Zoned
Country
- US
Covered Spaces
- 0.00
Exterior Features
- Courtyard
- French Doors
- Lighting
- Sidewalk
Flooring
- Ceramic Tile
Furnished
- Unfurnished
Garage Spaces
- 3.00
Heating
- Central
- Electric
High School
- Flagler-Palm Coast High
Insurance Expense
- 0.00
Interior Features
- Open Floorplan
- Primary Bedroom Main Floor
- Smart Home
- Solid Wood Cabinets
- Split Bedroom
- Stone Counters
- Thermostat
- Tray Ceiling(s)
- Walk-In Closet(s)
- Window Treatments
Legal Description
- HIDDEN LAKES PHASE II (WATER OAKS S/D) MB 36 PG 61 BLOCK 6 LOT 5 OR 2503/114-COFFEY TRUST
Levels
- One
Living Area
- 2754.00
Lot Features
- City Limits
- In County
- Landscaped
- Sidewalk
- Paved
Middle School
- Buddy Taylor Middle
Area Major
- 32137 - Palm Coast
Net Operating Income
- 0.00
Occupant Type
- Owner
Open Parking Spaces
- 0.00
Other Expense
- 0.00
Parcel Number
- 33-11-31-3061-00060-0050
Parking Features
- Converted Garage
- Driveway
- Garage Door Opener
- Garage Faces Side
- Ground Level
- Off Street
- Oversized
Pets Allowed
- No
Pool Features
- Gunite
- Heated
- In Ground
- Lighting
- Salt Water
- Screen Enclosure
Possession
- Close Of Escrow
Property Condition
- Completed
Property Type
- Residential
Roof
- Concrete
School Elementary
- Old Kings Elementary
Sewer
- Public Sewer
Style
- Courtyard
Tax Year
- 2024
Township
- 11
Utilities
- Cable Available
- Electricity Available
- Phone Available
- Public
- Sewer Connected
- Water Connected
Views
- 48
Virtual Tour Url
- https://www.propertypanorama.com/instaview/stellar/FC313534
Water Source
- Public
Year Built
- 2020
Zoning Code
- RESIDENTIA
Disclaimer: All information provided is deemed to be reliable but not guaranteed.
Listing Data ©2025 Greater Fort Lauderdale REALTORS®
Listings provided courtesy of The Hernando County Association of Realtors MLS.
Listing Data ©2025 REALTOR® Association of Citrus County
Listing Data ©2025 Royal Palm Coast Realtor® Association
The information provided by this website is for the personal, non-commercial use of consumers and may not be used for any purpose other than to identify prospective properties consumers may be interested in purchasing.Display of MLS data is usually deemed reliable but is NOT guaranteed accurate.
Datafeed Last updated on November 6, 2025 @ 12:00 am
©2006-2025 brokerIDXsites.com - https://brokerIDXsites.com
Sign Up Now for Free!X
Call Direct: Brokerage Office: Mobile: 352.585.0041
Registration Benefits:
- New Listings & Price Reduction Updates sent directly to your email
- Create Your Own Property Search saved for your return visit.
- "Like" Listings and Create a Favorites List
* NOTICE: By creating your free profile, you authorize us to send you periodic emails about new listings that match your saved searches and related real estate information.If you provide your telephone number, you are giving us permission to call you in response to this request, even if this phone number is in the State and/or National Do Not Call Registry.
Already have an account? Login to your account.

