
- Lori Ann Bugliaro P.A., REALTOR ®
- Tropic Shores Realty
- Helping My Clients Make the Right Move!
- Mobile: 352.585.0041
- Fax: 888.519.7102
- 352.585.0041
- loribugliaro.realtor@gmail.com
Contact Lori Ann Bugliaro P.A.
Schedule A Showing
Request more information
- Home
- Property Search
- Search results
- 7 Avenue De La Mer 201, PALM COAST, FL 32137
Property Photos
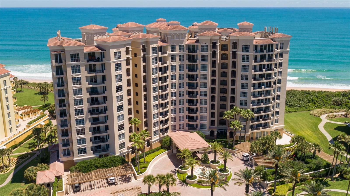

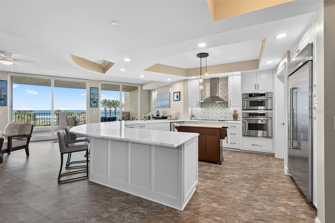
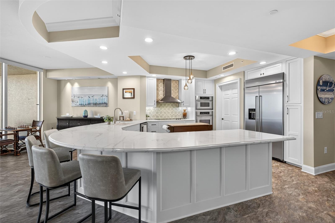
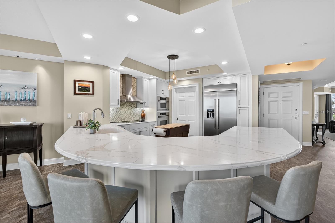
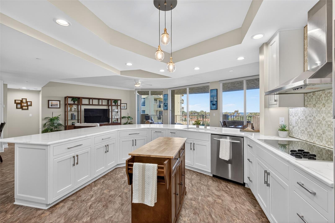
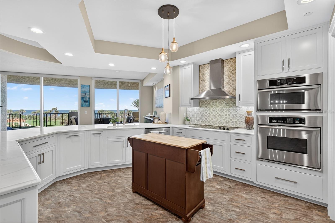
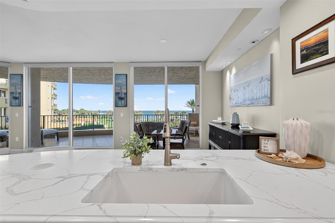
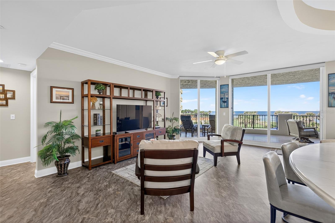
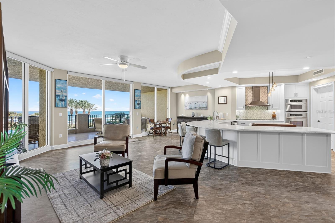
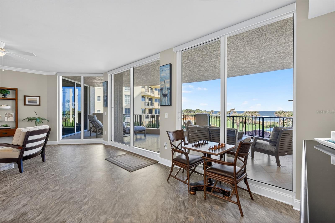

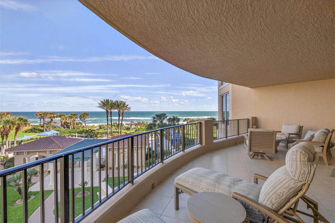
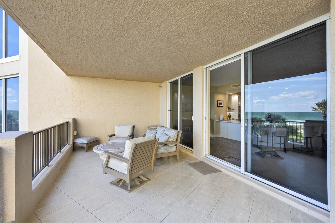
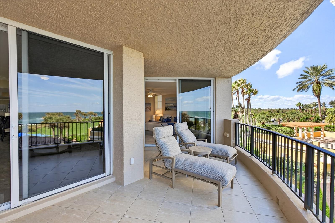
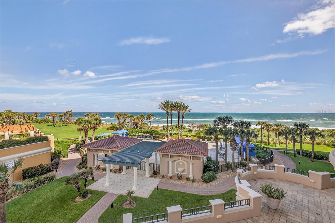
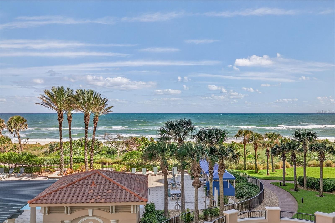
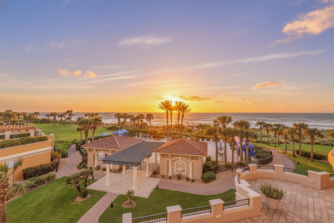
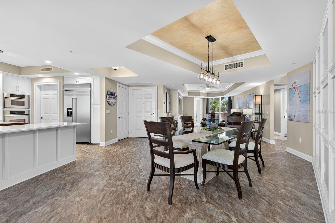
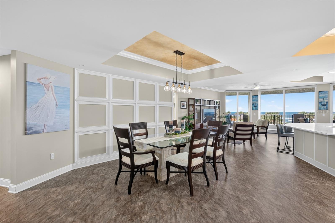
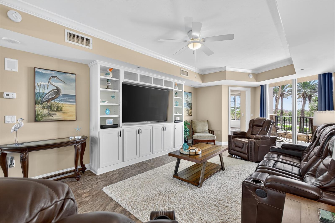
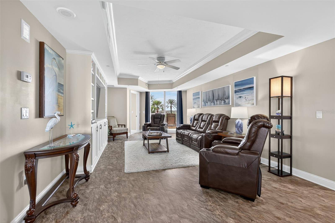
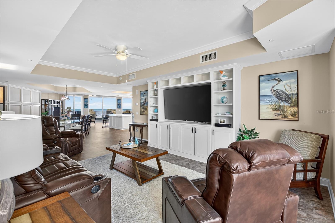
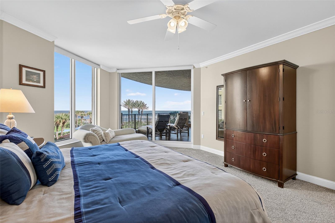
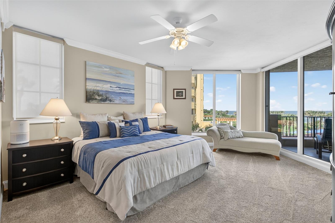
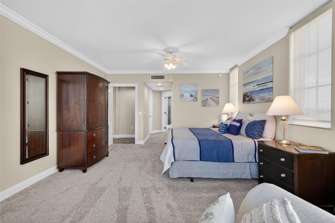
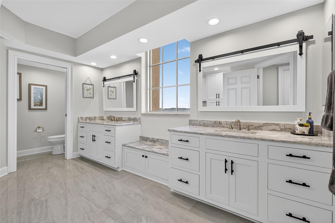
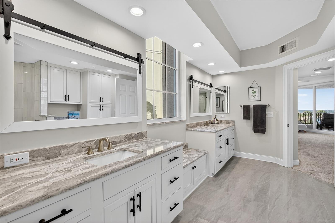
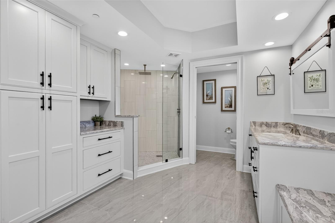
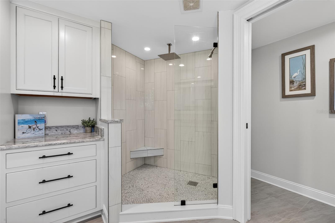
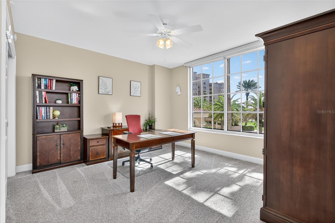
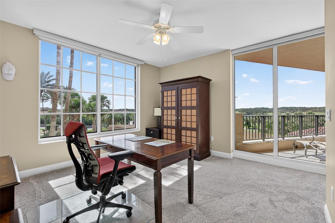
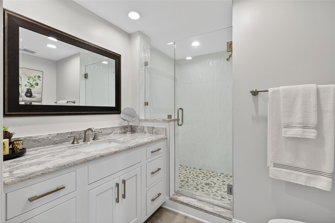
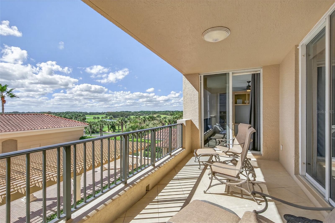
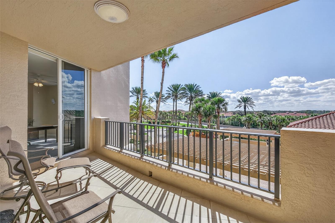
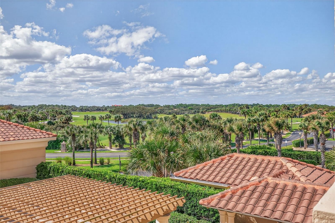
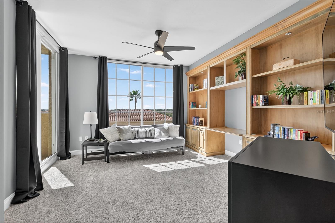
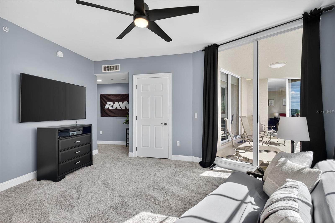
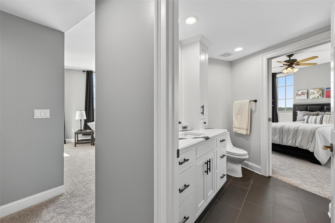
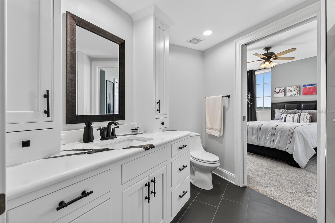
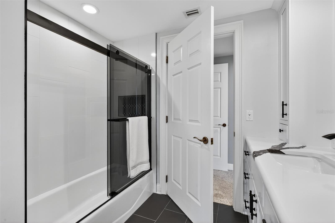
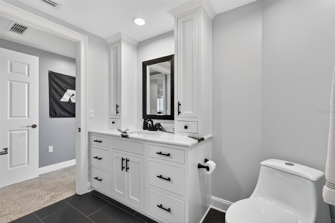
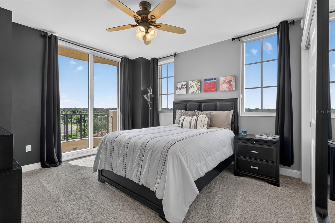
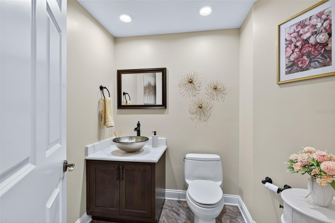
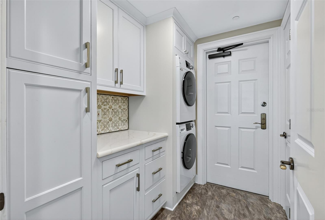
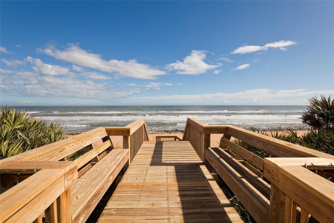
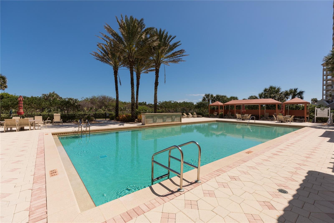
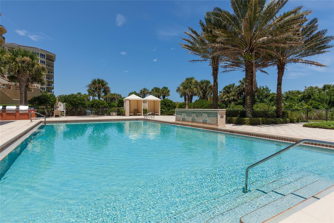
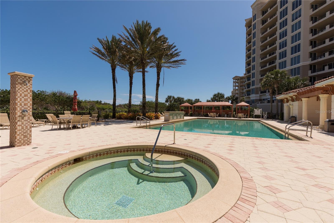
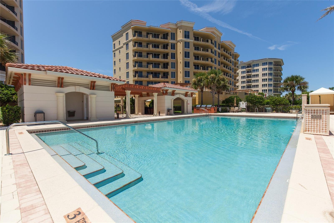
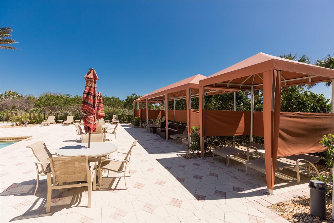
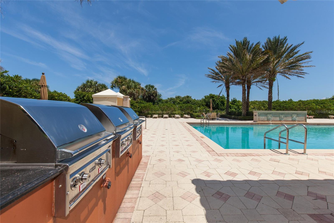
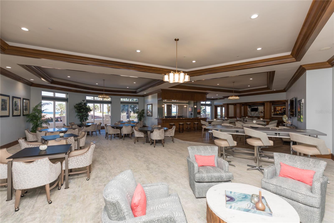
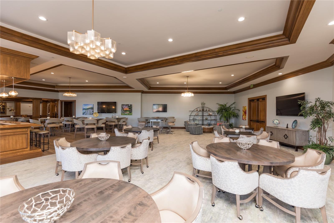
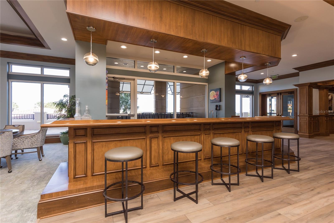
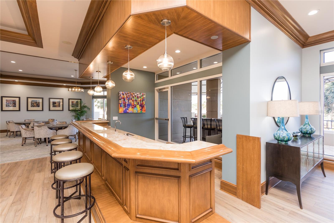
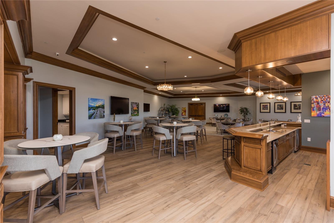
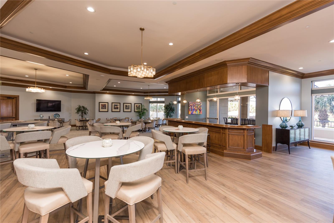
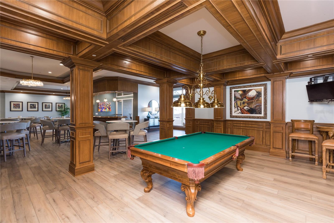
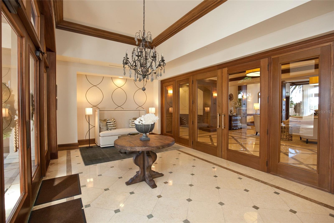
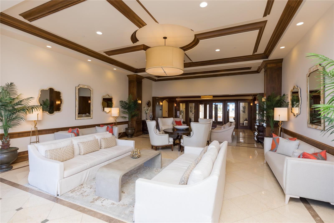
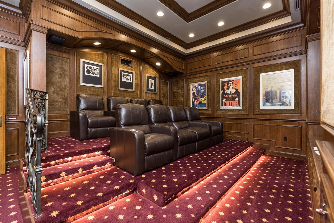
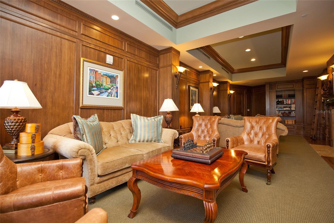
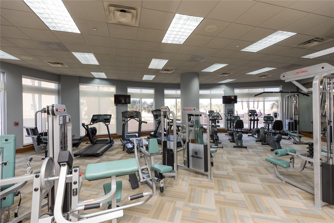
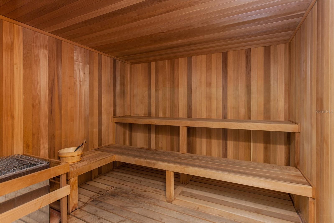
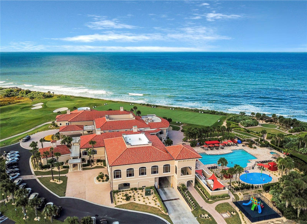
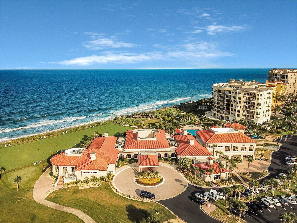
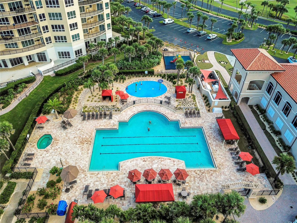
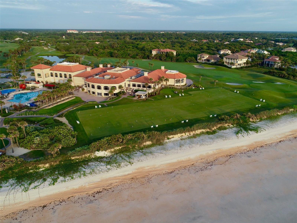
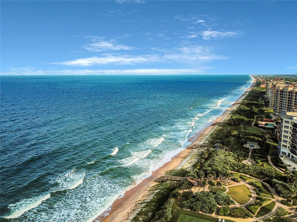
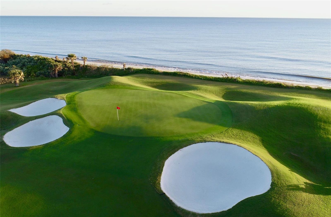
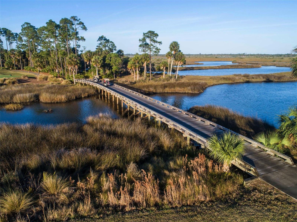
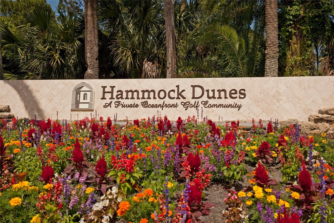
- MLS#: FC313700 ( Residential )
- Street Address: 7 Avenue De La Mer 201
- Viewed: 13
- Price: $1,599,000
- Price sqft: $563
- Waterfront: No
- Year Built: 2003
- Bldg sqft: 2840
- Bedrooms: 4
- Total Baths: 4
- Full Baths: 3
- 1/2 Baths: 1
- Garage / Parking Spaces: 2
- Days On Market: 6
- Additional Information
- Geolocation: 29.5769 / -81.1745
- County: FLAGLER
- City: PALM COAST
- Zipcode: 32137
- Subdivision: Hammock Dunes
- Building: Hammock Dunes
- Elementary School: Old Kings Elementary
- Middle School: Indian Trails Middle FC
- High School: Matanzas High
- Provided by: COASTAL GATEWAY REAL ESTATE GROUP
- Contact: Krista Libby
- 888-977-1588

- DMCA Notice
-
DescriptionStunning renovated 4 bedroom, 3. 5 bath oceanfront condo located in the exclusive golf community of hammock dunes! This fully updated residence offers an open floor plan with sweeping views of the atlantic ocean as well as the tom fazio links golf course. From floor to ceiling, every space has been elevated to the best in coastal luxury living. Multiple balconies to enjoy spectacular sunrises and sunsets. The portofino building is like being at a five star resort. Residents enjoy exclusive amenities that include an oceanfront pool, spa, grilling areas, sauna, fitness center, and social room. To further elevate the hammock dunes oceanfront community lifestyle, purchasing a hammock dunes club membership is available, but not a requirement. Hammock dunes and hammock dunes club is ideal whether for year round living or for a 2nd home. The club is honored to have been selected distinguished emerald club of the world and locally tapped by orlando style magazine as #1 readers choice award for best club in the southeast offering its members, their families and guests a superior member experience and features an oceanfront clubhouse, fabulous formal and casual dining, 2 magnificent audubon certified golf courses by legendary designers tom fazio and rees jones, new 5,000 sf fitness center with ocean views, oceanfront swimming complex, tennis center, croquet and more! Boat docks/boat club are available at the nearby yacht harbor marina as well as membership at the renowned hammock beach club with a wide offering of dining, shopping and resort amenities.
Property Location and Similar Properties
All
Similar
Features
Appliances
- Built-In Oven
- Convection Oven
- Cooktop
- Dishwasher
- Disposal
- Dryer
- Electric Water Heater
- Microwave
- Refrigerator
- Washer
Home Owners Association Fee
- 0.00
Home Owners Association Fee Includes
- Guard - 24 Hour
- Cable TV
- Pool
- Insurance
- Internet
- Maintenance Structure
- Maintenance Grounds
- Management
- Pest Control
- Private Road
- Recreational Facilities
- Security
- Trash
- Water
Association Name
- Travis Houk
Association Phone
- 386-446-6333
Builder Name
- WCI
Carport Spaces
- 0.00
Close Date
- 0000-00-00
Cooling
- Central Air
- Zoned
Country
- US
Covered Spaces
- 0.00
Exterior Features
- Balcony
- Lighting
- Outdoor Grill
- Sauna
- Sidewalk
- Sliding Doors
- Storage
Flooring
- Luxury Vinyl
Garage Spaces
- 2.00
Heating
- Electric
- Heat Pump
High School
- Matanzas High
Insurance Expense
- 0.00
Interior Features
- Ceiling Fans(s)
- Crown Molding
- Elevator
- Kitchen/Family Room Combo
- Primary Bedroom Main Floor
- Solid Surface Counters
- Split Bedroom
- Stone Counters
- Walk-In Closet(s)
- Window Treatments
Legal Description
- PORTOFINO AT HAMMOCK DUNES CONDOMINIUM UNIT #201 OR 957 PG 1478 OR 2261/1615
Levels
- Three Or More
Living Area
- 2840.00
Middle School
- Indian Trails Middle-FC
Area Major
- 32137 - Palm Coast
Net Operating Income
- 0.00
Occupant Type
- Owner
Open Parking Spaces
- 0.00
Other Expense
- 0.00
Parcel Number
- 04-11-31-3210-000A0-0201
Pets Allowed
- Number Limit
Pool Features
- Heated
- In Ground
Possession
- Close Of Escrow
Property Type
- Residential
Roof
- Tile
School Elementary
- Old Kings Elementary
Sewer
- Public Sewer
Tax Year
- 2024
Township
- 11S
Unit Number
- 201
Utilities
- Underground Utilities
Views
- 13
Virtual Tour Url
- https://tours.matthewgane.com/2359307?idx=1
Water Source
- Public
Year Built
- 2003
Zoning Code
- PUD
Disclaimer: All information provided is deemed to be reliable but not guaranteed.
Listing Data ©2025 Greater Fort Lauderdale REALTORS®
Listings provided courtesy of The Hernando County Association of Realtors MLS.
Listing Data ©2025 REALTOR® Association of Citrus County
Listing Data ©2025 Royal Palm Coast Realtor® Association
The information provided by this website is for the personal, non-commercial use of consumers and may not be used for any purpose other than to identify prospective properties consumers may be interested in purchasing.Display of MLS data is usually deemed reliable but is NOT guaranteed accurate.
Datafeed Last updated on November 6, 2025 @ 12:00 am
©2006-2025 brokerIDXsites.com - https://brokerIDXsites.com
Sign Up Now for Free!X
Call Direct: Brokerage Office: Mobile: 352.585.0041
Registration Benefits:
- New Listings & Price Reduction Updates sent directly to your email
- Create Your Own Property Search saved for your return visit.
- "Like" Listings and Create a Favorites List
* NOTICE: By creating your free profile, you authorize us to send you periodic emails about new listings that match your saved searches and related real estate information.If you provide your telephone number, you are giving us permission to call you in response to this request, even if this phone number is in the State and/or National Do Not Call Registry.
Already have an account? Login to your account.

