
- Lori Ann Bugliaro P.A., REALTOR ®
- Tropic Shores Realty
- Helping My Clients Make the Right Move!
- Mobile: 352.585.0041
- Fax: 888.519.7102
- 352.585.0041
- loribugliaro.realtor@gmail.com
Contact Lori Ann Bugliaro P.A.
Schedule A Showing
Request more information
- Home
- Property Search
- Search results
- 238 71st Avenue, ST PETE BEACH, FL 33706
Property Photos
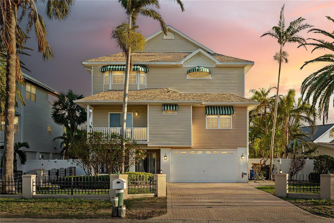

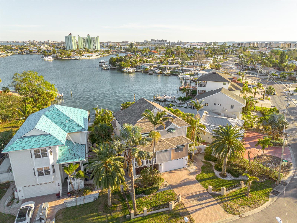
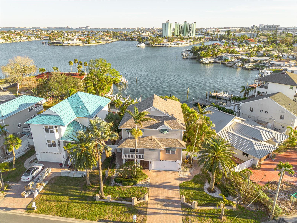
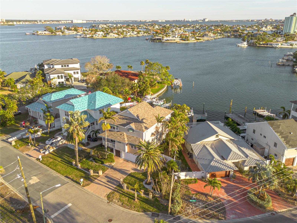
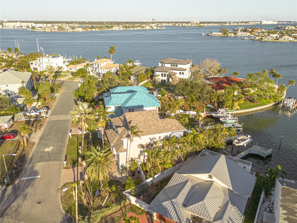
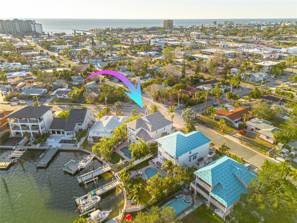
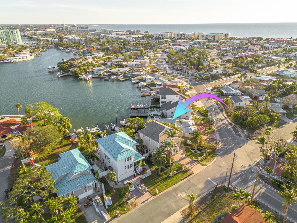
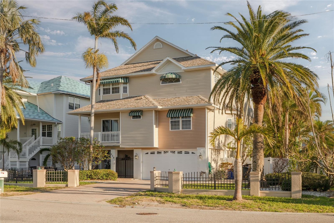
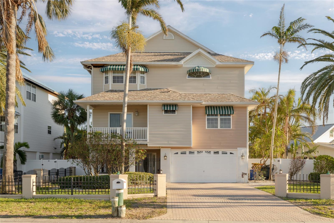
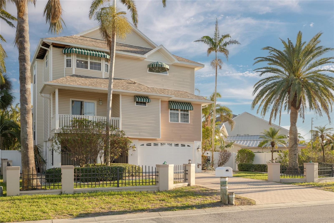
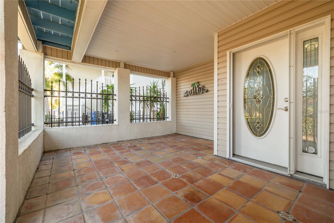
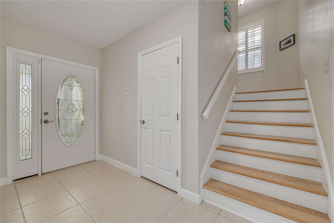
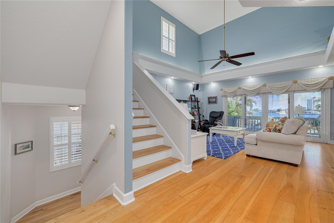
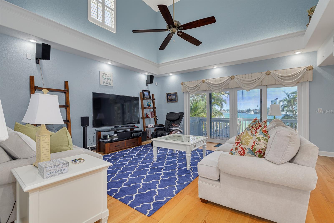
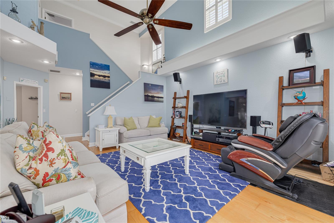
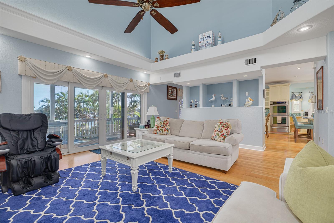
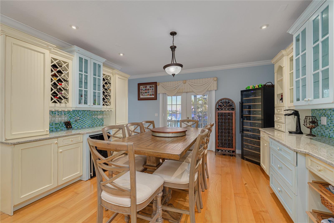
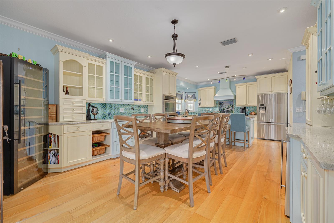
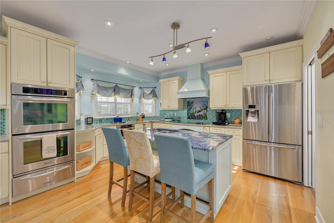
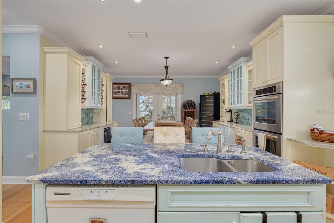
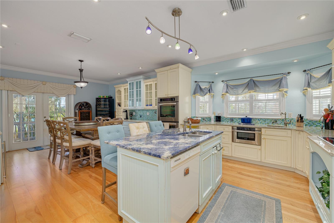
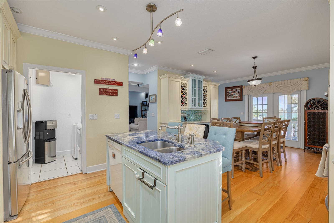
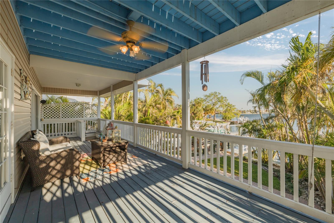
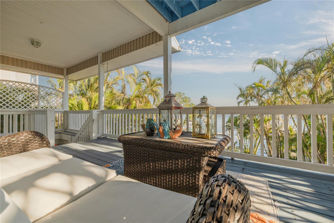
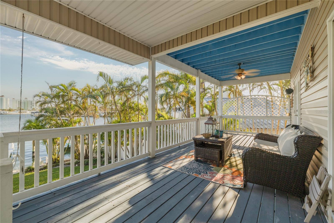
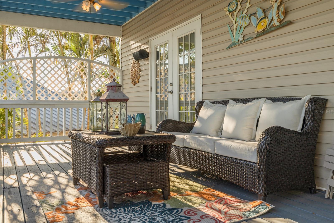
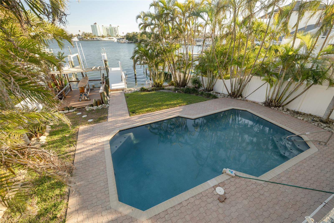
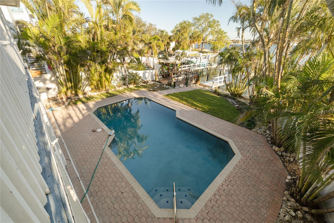
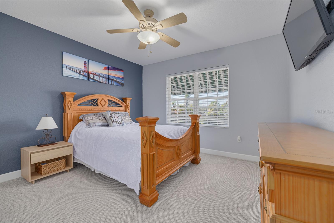
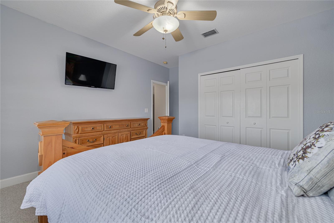
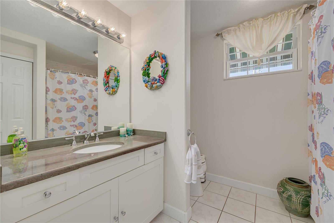
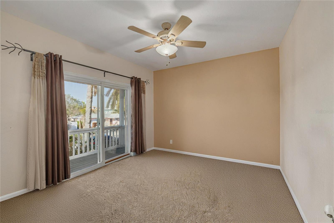
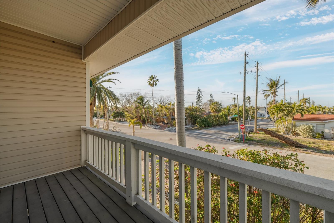
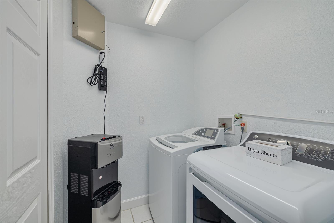
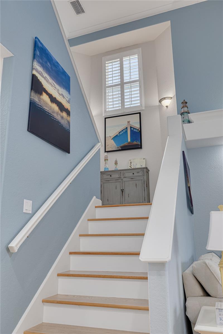
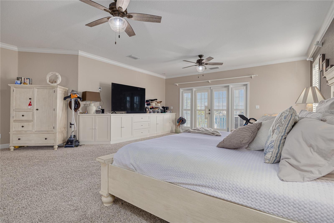
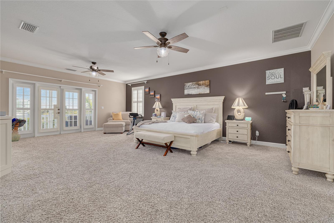
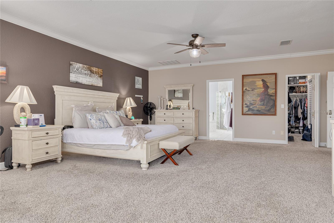
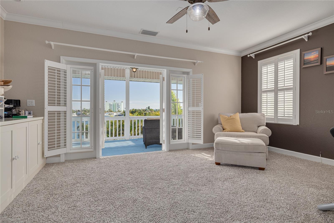
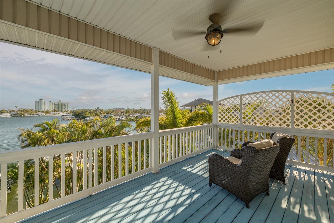
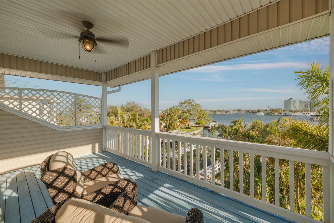
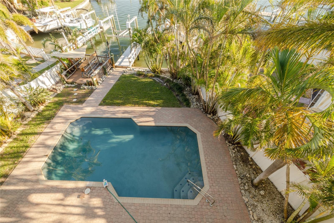
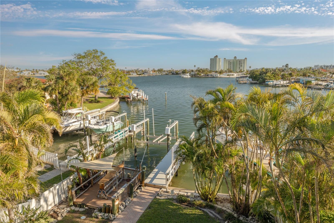
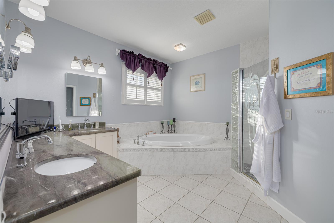
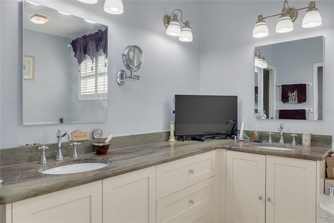
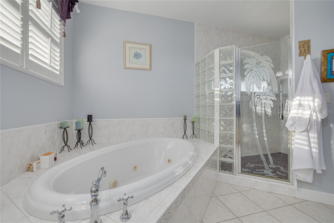
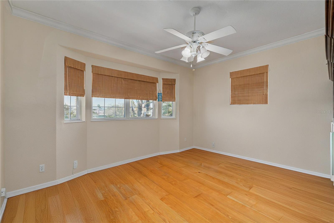
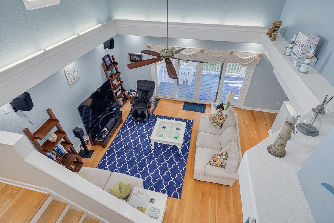
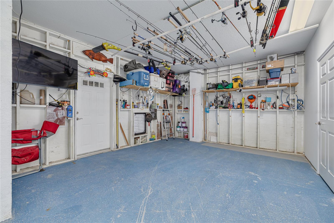
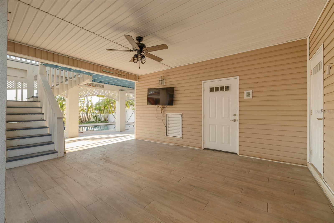
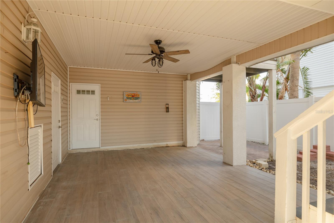
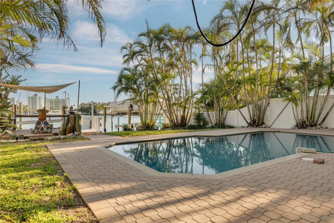
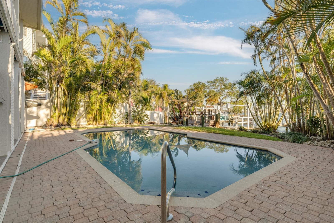
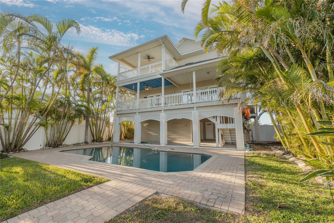
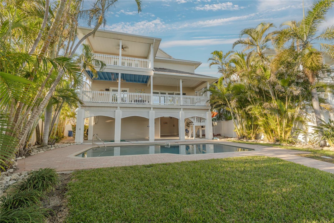
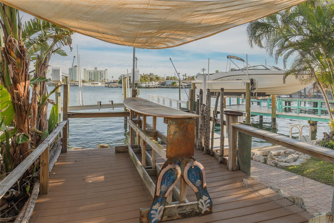
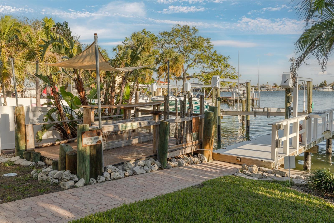
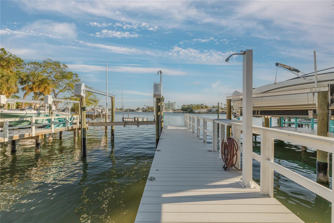
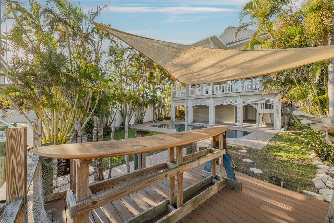
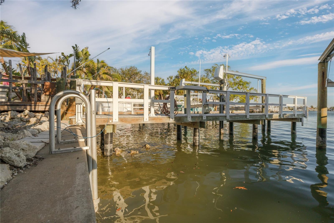
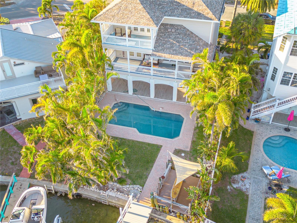
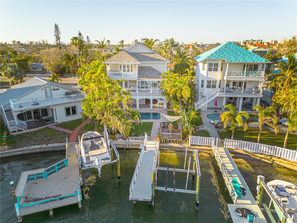
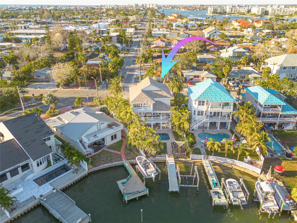
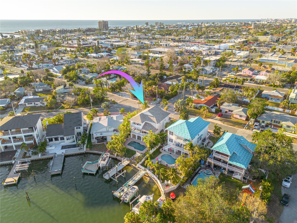
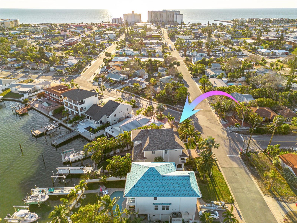
- MLS#: TB8335385 ( Residential )
- Street Address: 238 71st Avenue
- Viewed: 237
- Price: $2,199,000
- Price sqft: $437
- Waterfront: Yes
- Wateraccess: Yes
- Waterfront Type: Bay/Harbor
- Year Built: 2001
- Bldg sqft: 5034
- Bedrooms: 4
- Total Baths: 3
- Full Baths: 2
- 1/2 Baths: 1
- Garage / Parking Spaces: 2
- Days On Market: 95
- Additional Information
- Geolocation: 27.7407 / -82.7471
- County: PINELLAS
- City: ST PETE BEACH
- Zipcode: 33706
- Subdivision: Bayside Add To St Pete Beach
- Elementary School: Azalea Elementary PN
- Middle School: Azalea Middle PN
- High School: Boca Ciega High PN
- Provided by: ENGEL & VOLKERS BELLEAIR
- Contact: Melissa Hoglund
- 727-461-1000

- DMCA Notice
-
DescriptionWhy wait for new construction? Be the first to tour a Gorgeous Waterfront Home built to withstand the elements! This home offers ALL the amenities of elevated, tropical, waterfront living without the wait! Nicely situated on Boca Ciega Bay, this 4 bedroom (one with built ins in lieu of closet), 2 bath home with an office space is ready to host parties and family adventures. Soaring ceilings, water view balconies, and coastal activities await! This home boasts a large second story living area with a massive kitchen, 2 bedrooms (one with a private balcony) and a common bath. The gourmet kitchen provides custom cabinetry, granite countertops, two sinks, pantry, wine refrigerator and storage galore. The living room and kitchen open to a grand balcony and staircase for accessing the backyard. Enjoy your very own saltwater pool, 10,000 lbs. boat lift, composite dock, and covered porch. This home was designed for outdoor entertaining! On the third level, enjoy a bonus room that could easily be converted into a 4th bedroom, and the palatial Primary Suite. The massive primary includes French doors with plantation shutters accessing a private balcony, perfect for morning coffee and the sunrise. You must witness the amazing views to believe them! Enjoy your walk in closet, and large bathroom complete with jetted tub, dual sinks, private water closet, and walk in shower. Home complete with an oversized garage, plenty of room for 3 vehicles with additional space for all of your toys, and storage. Additional space allowing for second laundry and 1/2 bath. The foyer includes a large under the stair closet for additional storage. Thoughtfully designed to protect from the elements and to protect your investment, this home is conveniently located in the golf cart friendly Gulf Coast town of St. Pete Beach. Walk to the famous Corey Ave for dinner and shopping or the many events throughout the year. Upham Beach Park is a short 5 blocks away. Priced to accommodate custom updates as you see fit. With so much to offer, why wait? Call today to schedule your private showing.
Property Location and Similar Properties
All
Similar
Features
Waterfront Description
- Bay/Harbor
Appliances
- Built-In Oven
- Cooktop
- Dishwasher
- Disposal
- Dryer
- Electric Water Heater
- Microwave
- Refrigerator
Home Owners Association Fee
- 0.00
Carport Spaces
- 0.00
Close Date
- 0000-00-00
Cooling
- Central Air
Country
- US
Covered Spaces
- 0.00
Exterior Features
- Awning(s)
- French Doors
- Garden
- Outdoor Shower
- Rain Gutters
- Sliding Doors
Fencing
- Vinyl
Flooring
- Carpet
- Ceramic Tile
- Wood
Garage Spaces
- 2.00
Heating
- Central
High School
- Boca Ciega High-PN
Insurance Expense
- 0.00
Interior Features
- Built-in Features
- Cathedral Ceiling(s)
- Ceiling Fans(s)
- Crown Molding
- Eat-in Kitchen
- High Ceilings
- Ninguno
- Open Floorplan
- PrimaryBedroom Upstairs
- Solid Surface Counters
- Solid Wood Cabinets
- Thermostat
- Tray Ceiling(s)
- Vaulted Ceiling(s)
- Walk-In Closet(s)
- Window Treatments
Legal Description
- BAYSIDE ADD TO ST PETE BEACH BLK 28
- LOT 2 AND LAND TO SEAWALL
Levels
- Three Or More
Living Area
- 2836.00
Lot Features
- Flood Insurance Required
- FloodZone
- Landscaped
- Zoned for Horses
Middle School
- Azalea Middle-PN
Area Major
- 33706 - Pass a Grille Bch/St Pete Bch/Treasure Isl
Net Operating Income
- 0.00
Occupant Type
- Owner
Open Parking Spaces
- 0.00
Other Expense
- 0.00
Parcel Number
- 36-31-15-05094-028-0020
Pool Features
- Auto Cleaner
- Deck
- Gunite
- Salt Water
Property Type
- Residential
Roof
- Shingle
School Elementary
- Azalea Elementary-PN
Sewer
- Public Sewer
Style
- Coastal
- Contemporary
- Elevated
Tax Year
- 2024
Township
- 31
Utilities
- BB/HS Internet Available
- Electricity Connected
- Phone Available
- Public
View
- Garden
- Water
Views
- 237
Virtual Tour Url
- https://www.propertypanorama.com/instaview/stellar/TB8335385
Water Source
- Public
Year Built
- 2001
Listing Data ©2025 Greater Fort Lauderdale REALTORS®
Listings provided courtesy of The Hernando County Association of Realtors MLS.
Listing Data ©2025 REALTOR® Association of Citrus County
Listing Data ©2025 Royal Palm Coast Realtor® Association
The information provided by this website is for the personal, non-commercial use of consumers and may not be used for any purpose other than to identify prospective properties consumers may be interested in purchasing.Display of MLS data is usually deemed reliable but is NOT guaranteed accurate.
Datafeed Last updated on April 11, 2025 @ 12:00 am
©2006-2025 brokerIDXsites.com - https://brokerIDXsites.com

