
- Lori Ann Bugliaro P.A., PA,REALTOR ®
- Tropic Shores Realty
- Helping My Clients Make the Right Move!
- Mobile: 352.585.0041
- Fax: 888.519.7102
- Mobile: 352.585.0041
- loribugliaro.realtor@gmail.com
Contact Lori Ann Bugliaro P.A.
Schedule A Showing
Request more information
- Home
- Property Search
- Search results
- 3518 Remington Oaks Way, LAKELAND, FL 33810
Active
Property Photos
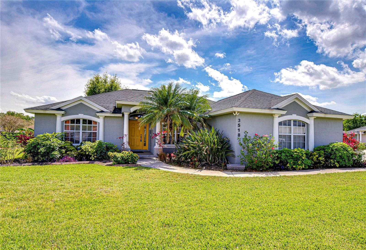

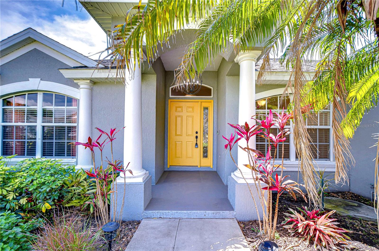
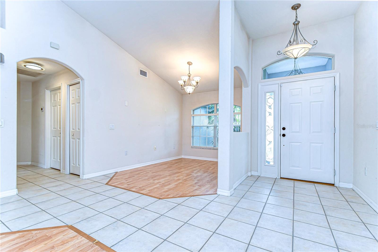
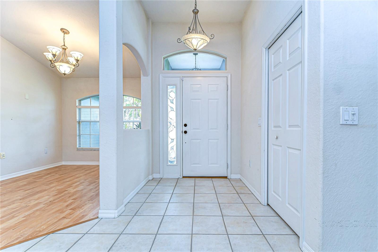
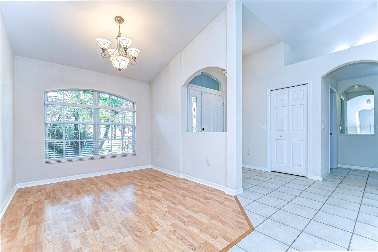
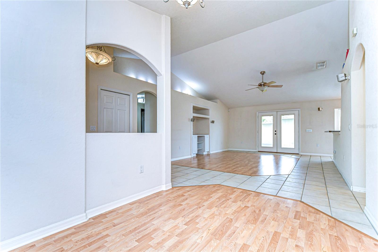
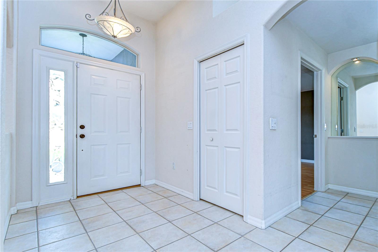
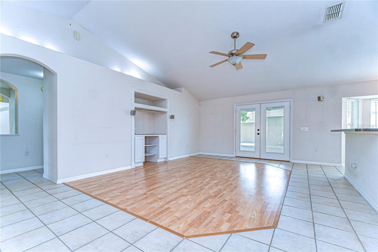
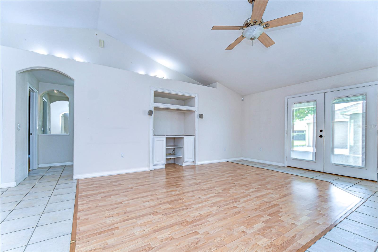
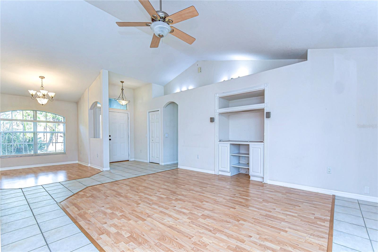
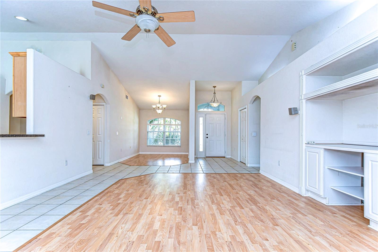
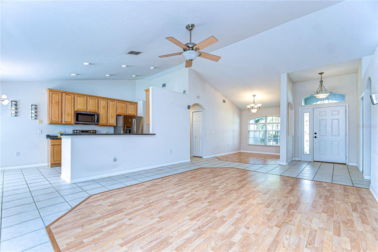
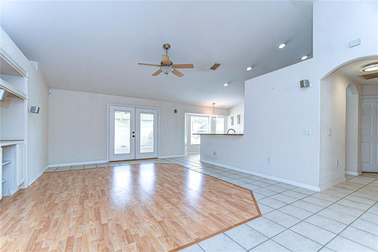
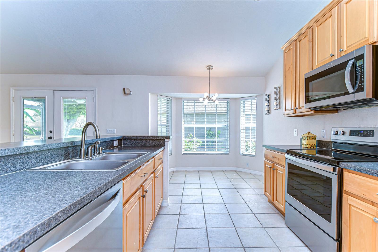
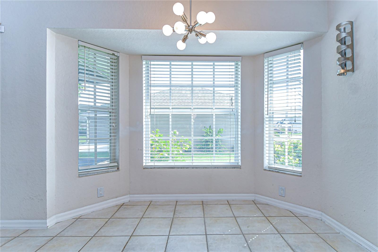
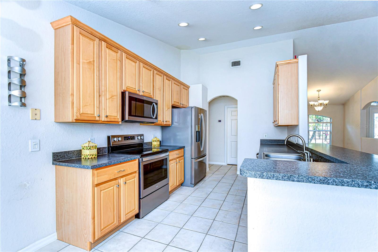
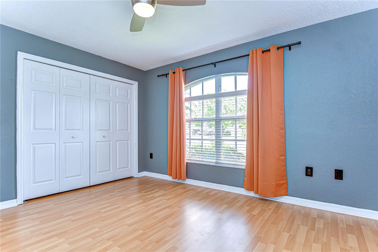
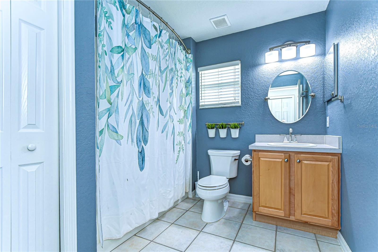
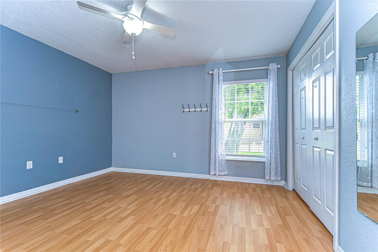
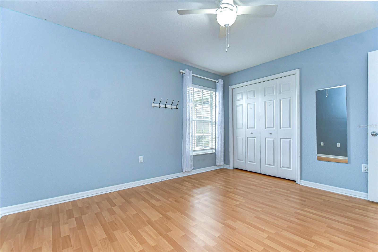
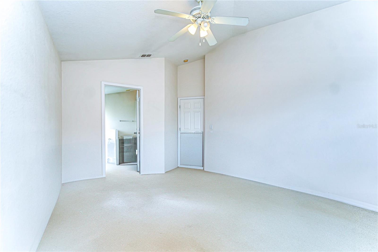
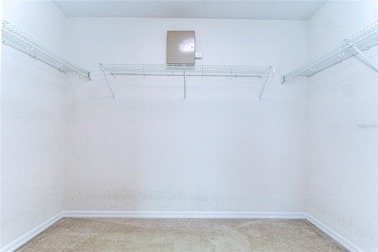
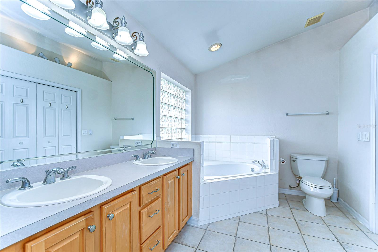
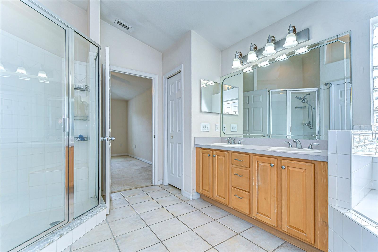
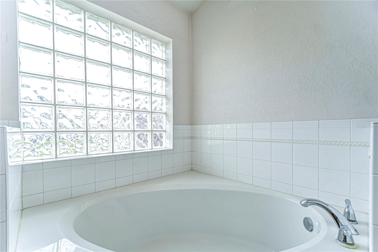
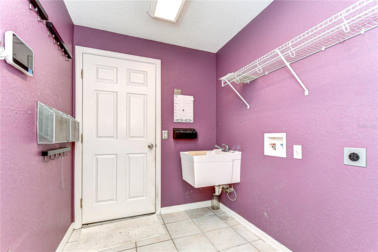
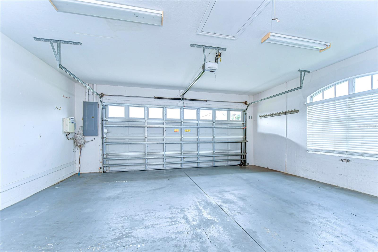
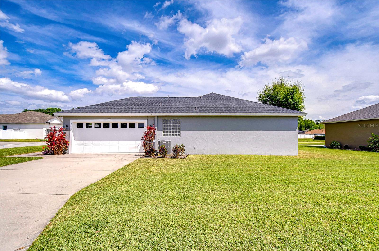
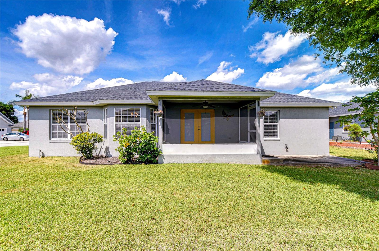
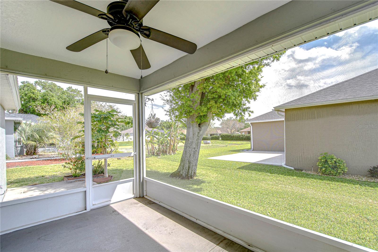
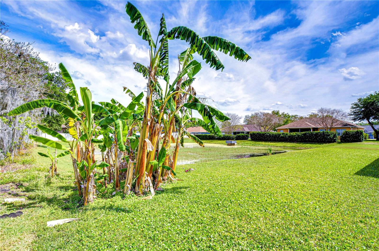
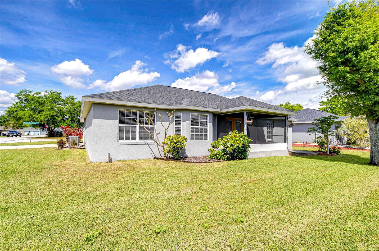
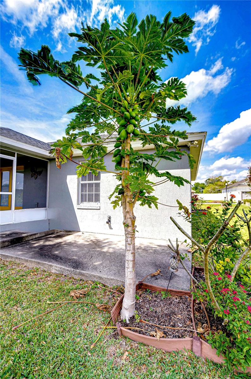
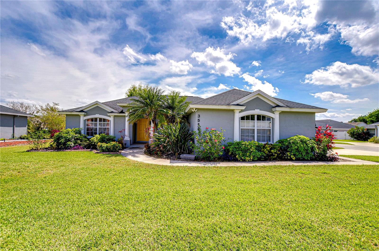
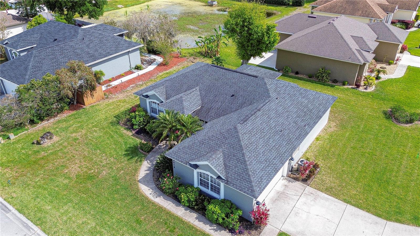
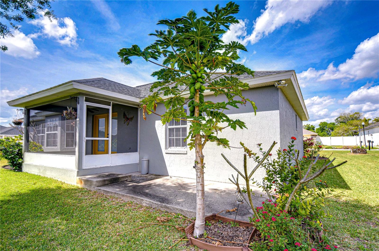
- MLS#: TB8366592 ( Residential )
- Street Address: 3518 Remington Oaks Way
- Viewed: 242
- Price: $355,000
- Price sqft: $141
- Waterfront: No
- Year Built: 2002
- Bldg sqft: 2513
- Bedrooms: 3
- Total Baths: 2
- Full Baths: 2
- Garage / Parking Spaces: 2
- Days On Market: 318
- Additional Information
- Geolocation: 28.134 / -82.0185
- County: POLK
- City: LAKELAND
- Zipcode: 33810
- Subdivision: Remington Oaks
- Elementary School: Kathleen Elem
- Middle School: Kathleen
- High School: Kathleen
- Provided by: CENTURY 21 BILL NYE REALTY
- Contact: Natosha Jones
- 813-782-5506

- DMCA Notice
-
DescriptionThis remarkable 3 bedroom, 2 bath home is ready for you to move in and enjoy, featuring an impressive array of amenities. Nestled in the sought after Remington Oaks subdivision, this well cared for property sits on a corner lot with plenty of yard space. The bright & airy design showcases soaring high ceilings that are so inviting. As you enter, you'll be greeted by a sunny foyer framed by lovely landscaping. The layout connects the spacious living room and dining area, perfect for entertaining. A new roof was installed within the last 2 years. Inside, the home offers plenty of room for gatherings, with easy access to the backyard patio. The master suite is complete with a bathroom featuring double sinks, a Roman tub, a stand up shower, and a walk in closet. Two additional bedrooms are conveniently near the 2nd bathroom. The split level floor plan is ideal for guests or a growing family. Outside, a screened lanai beckons for relaxing evenings, while the well kept lawn enhances the home's curb appeal. Enjoy the vibrant Florida lifestyle with shopping at Wiregrass and Prime Outlet malls, along with a variety of dining options just minutes away. Call today to see this little slice of paradise!
Property Location and Similar Properties
All
Similar
Features
Appliances
- Dishwasher
- Range
- Refrigerator
Home Owners Association Fee
- 200.00
Association Name
- Troy
Association Phone
- 863-370-0980
Carport Spaces
- 0.00
Close Date
- 0000-00-00
Cooling
- Central Air
Country
- US
Covered Spaces
- 0.00
Exterior Features
- Garden
- Other
Flooring
- Carpet
- Ceramic Tile
Garage Spaces
- 2.00
Heating
- Central
- Electric
High School
- Kathleen High
Insurance Expense
- 0.00
Interior Features
- Built-in Features
- Ceiling Fans(s)
- High Ceilings
- Kitchen/Family Room Combo
- Living Room/Dining Room Combo
- Open Floorplan
- Primary Bedroom Main Floor
- Split Bedroom
- Thermostat
- Walk-In Closet(s)
Legal Description
- REMINGTON OAKS PHASE ONE PB 110 PGS 36 & 37 LOT 44
Levels
- One
Living Area
- 1768.00
Lot Features
- Corner Lot
- Landscaped
Middle School
- Kathleen Middle
Area Major
- 33810 - Lakeland
Net Operating Income
- 0.00
Occupant Type
- Vacant
Open Parking Spaces
- 0.00
Other Expense
- 0.00
Parcel Number
- 16-27-23-001001-000440
Parking Features
- Driveway
- Garage Faces Side
Pets Allowed
- Yes
Property Type
- Residential
Roof
- Shingle
School Elementary
- Kathleen Elem
Sewer
- Public Sewer
Tax Year
- 2024
Township
- 27
Utilities
- Cable Available
- Electricity Connected
View
- Garden
- Water
Views
- 242
Virtual Tour Url
- https://www.propertypanorama.com/instaview/stellar/TB8366592
Water Source
- Public
Year Built
- 2002
Zoning Code
- MPUD
Disclaimer: All information provided is deemed to be reliable but not guaranteed.
Listing Data ©2026 Greater Fort Lauderdale REALTORS®
Listings provided courtesy of The Hernando County Association of Realtors MLS.
Listing Data ©2026 REALTOR® Association of Citrus County
Listing Data ©2026 Royal Palm Coast Realtor® Association
The information provided by this website is for the personal, non-commercial use of consumers and may not be used for any purpose other than to identify prospective properties consumers may be interested in purchasing.Display of MLS data is usually deemed reliable but is NOT guaranteed accurate.
Datafeed Last updated on February 8, 2026 @ 12:00 am
©2006-2026 brokerIDXsites.com - https://brokerIDXsites.com
Sign Up Now for Free!X
Call Direct: Brokerage Office: Mobile: 352.585.0041
Registration Benefits:
- New Listings & Price Reduction Updates sent directly to your email
- Create Your Own Property Search saved for your return visit.
- "Like" Listings and Create a Favorites List
* NOTICE: By creating your free profile, you authorize us to send you periodic emails about new listings that match your saved searches and related real estate information.If you provide your telephone number, you are giving us permission to call you in response to this request, even if this phone number is in the State and/or National Do Not Call Registry.
Already have an account? Login to your account.

