
- Lori Ann Bugliaro P.A., REALTOR ®
- Tropic Shores Realty
- Helping My Clients Make the Right Move!
- Mobile: 352.585.0041
- Fax: 888.519.7102
- 352.585.0041
- loribugliaro.realtor@gmail.com
Contact Lori Ann Bugliaro P.A.
Schedule A Showing
Request more information
- Home
- Property Search
- Search results
- 3055 Steeplechase Drive, LAKELAND, FL 33811
Property Photos
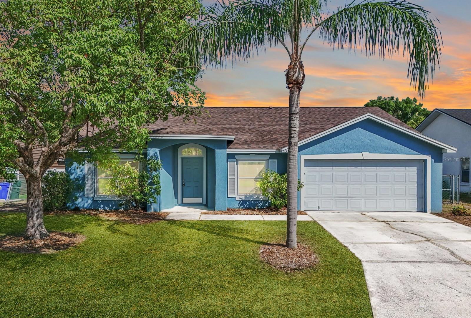

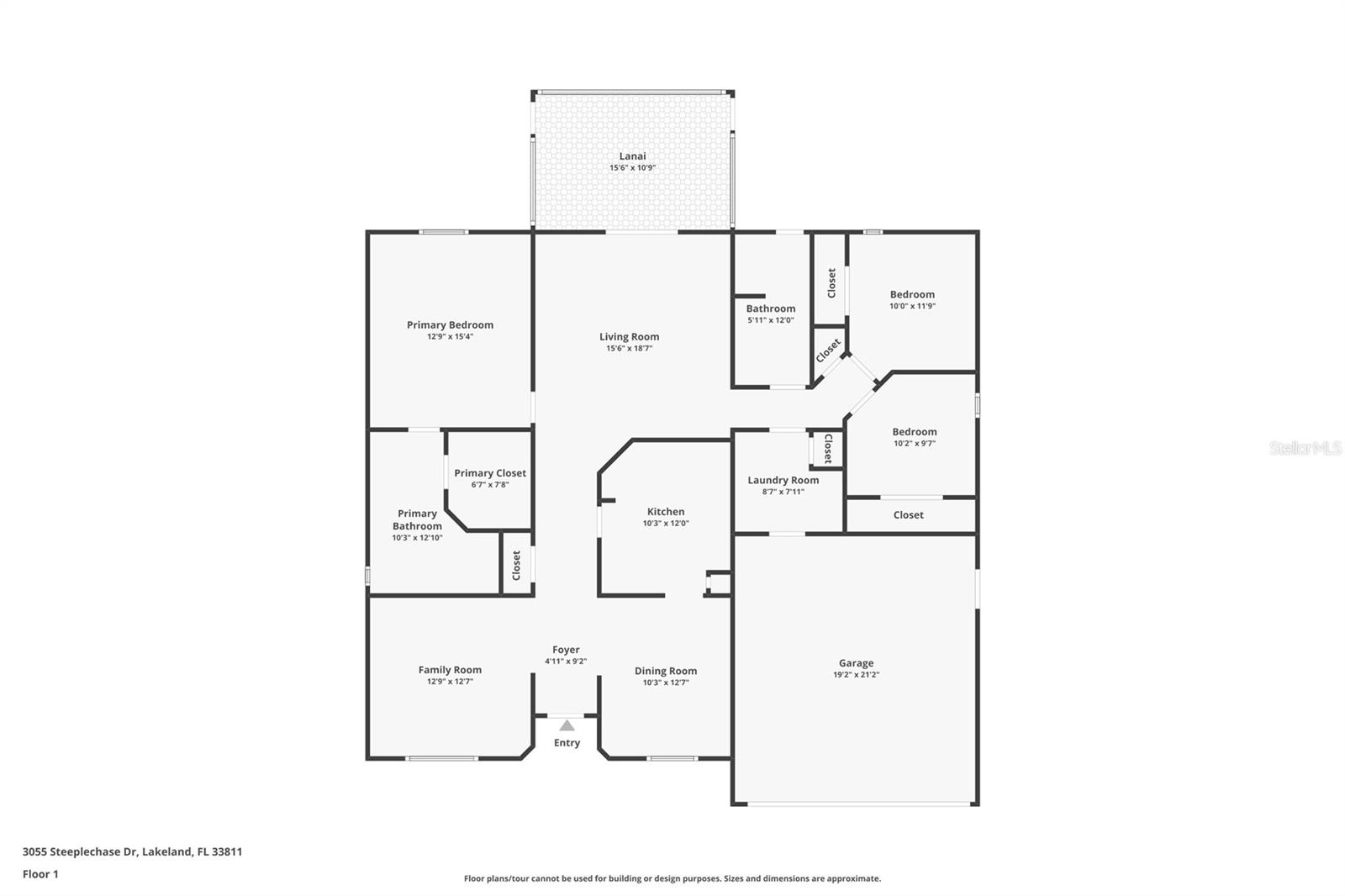
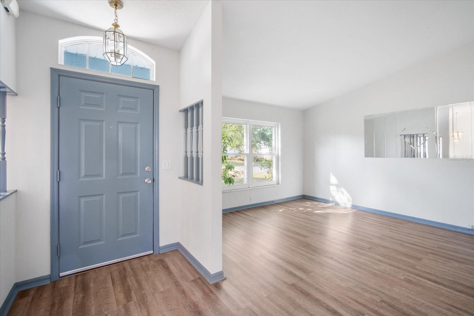
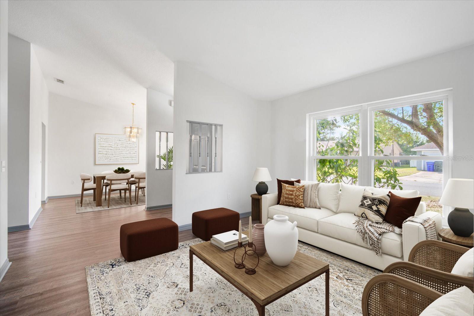
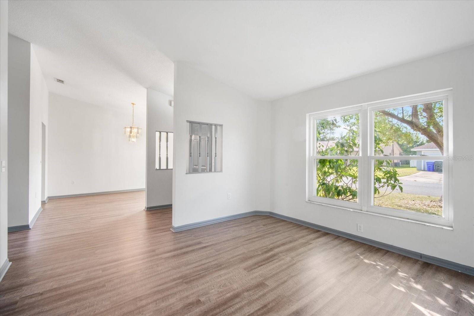

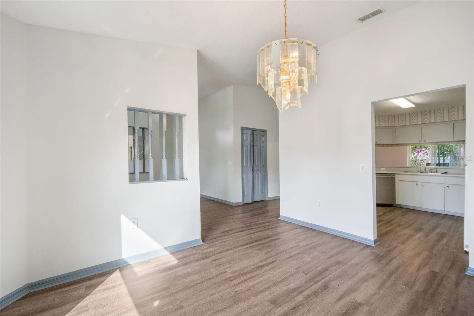
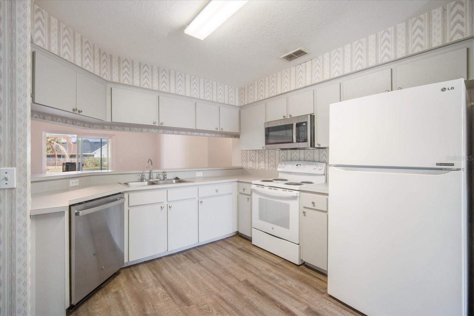
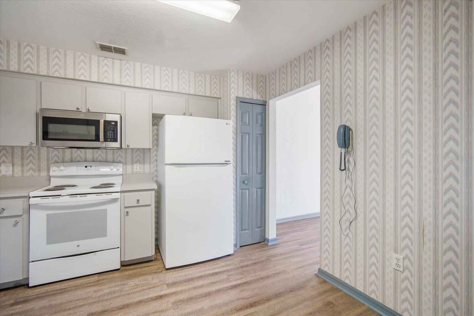
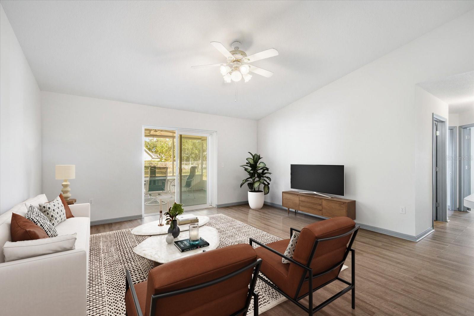
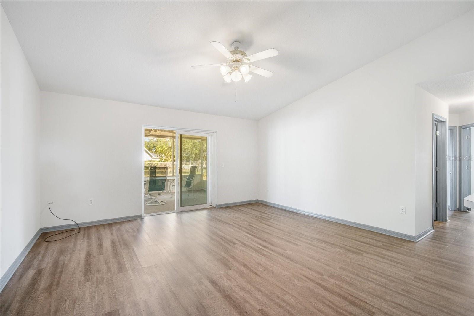
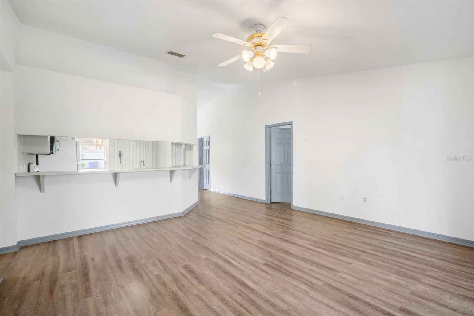
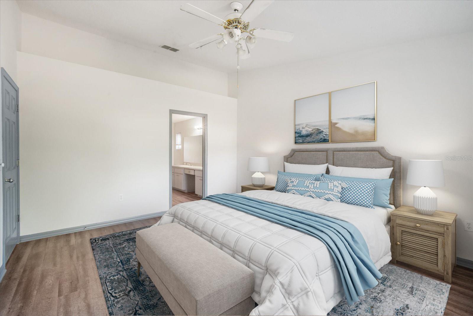
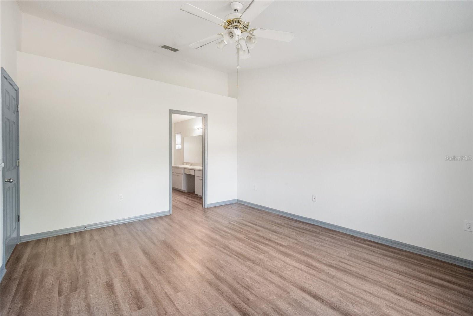
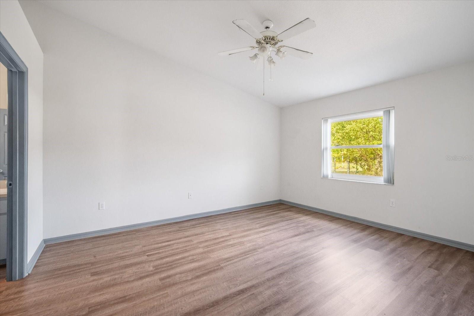
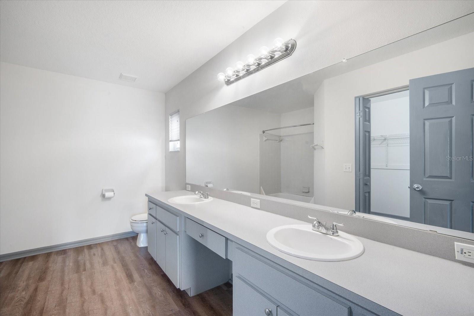
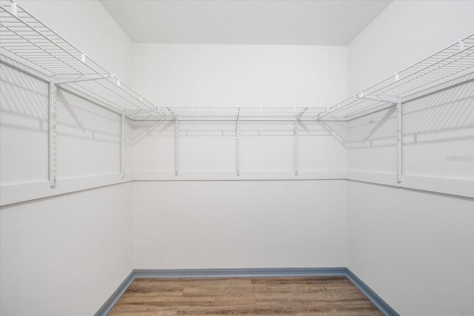
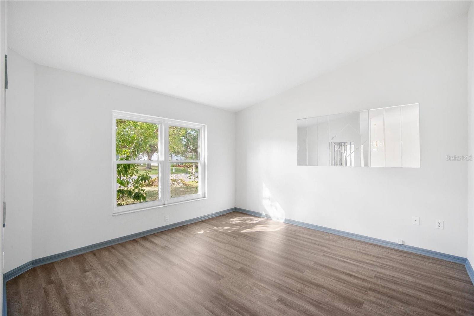
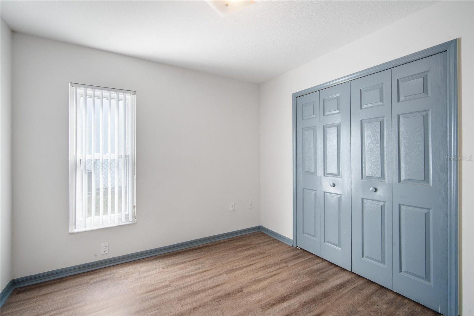
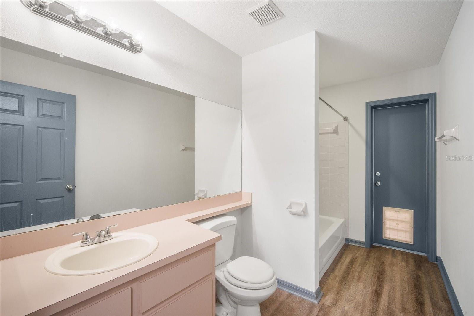
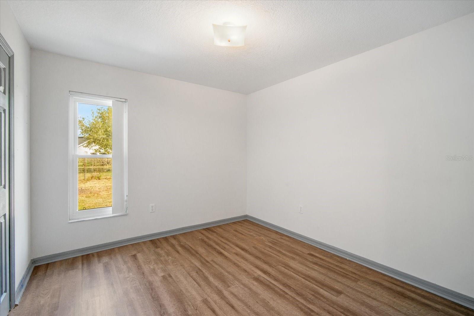
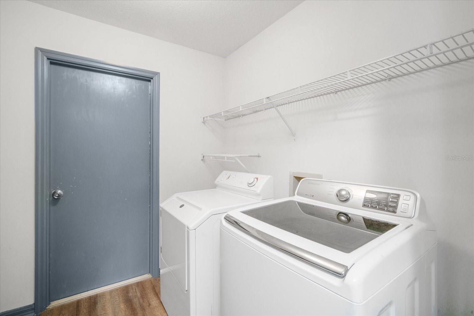
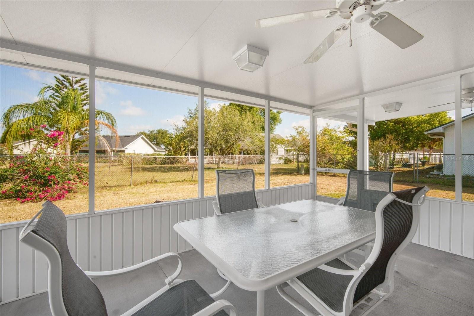
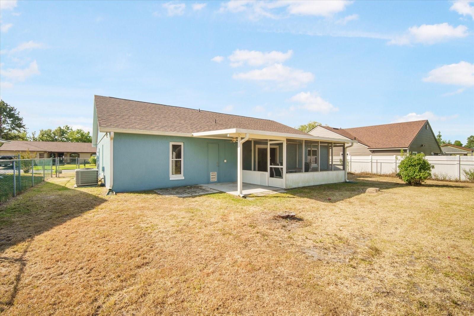
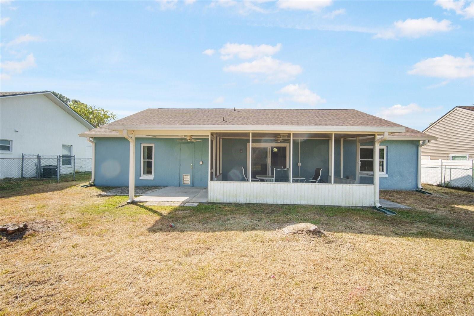
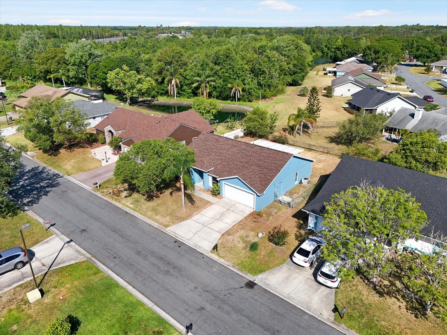
- MLS#: TB8379880 ( Residential )
- Street Address: 3055 Steeplechase Drive
- Viewed: 43
- Price: $305,000
- Price sqft: $138
- Waterfront: No
- Year Built: 1994
- Bldg sqft: 2204
- Bedrooms: 3
- Total Baths: 2
- Full Baths: 2
- Garage / Parking Spaces: 2
- Days On Market: 36
- Additional Information
- Geolocation: 28.0082 / -82.0106
- County: POLK
- City: LAKELAND
- Zipcode: 33811
- Subdivision: Steeplechase Ph 02
- Elementary School: Jesse Keen Elem
- Middle School: Sleepy Hill Middle
- High School: Kathleen High
- Provided by: KELLER WILLIAMS SUBURBAN TAMPA
- Contact: Tony Baroni
- 813-684-9500

- DMCA Notice
-
DescriptionOne or more photo(s) has been virtually staged. Your Florida lifestyle starts here! This beautifully laid out Lakeland home offers the perfect blend of comfort, flexibility, and location. Whether you're hosting gatherings, working from home, or just soaking up the sunshine, this home checks all the boxes. Step into a versatile and spacious layout offering both functionality and comfort. You'll find a formal living room thats perfect for welcoming guestsor easily transform it into a home office to suit your needs. A dedicated formal dining room is ideal for gatherings, while the open concept family room seamlessly connects to the kitchen, creating a great space for everyday living. The primary suite is a relaxing retreat, complete with a walk in closet and a private bathroom featuring dual sinks. Laminate flooring runs throughoutno carpet hereoffering low maintenance living and a clean, modern look. Enjoy Florida living outdoors with a screened lanai for relaxing evenings and a covered patio that's ready for weekend cookouts. The fully fenced yard adds privacy and room to play or garden. The roof was replaced just four years ago, providing peace of mind, and you'll love the benefit of a small HOA and no CDD fees in your taxes. Ideally located in Lakeland, you're perfectly positioned between Tampa and Orlandoideal for commuting, day trips, or simply enjoying everything Central Florida has to offer. You're just minutes from schools, shopping, dining, and the vibrant Downtown Lakeland scene, known for its weekend markets, boutique shops, and must try restaurants. Make an appointment to see this house today!
Property Location and Similar Properties
All
Similar
Features
Appliances
- Dishwasher
- Dryer
- Microwave
- Range
- Refrigerator
- Washer
Home Owners Association Fee
- 185.00
Association Name
- Steeple Chase Neighborhood Home Owners Assocation
Carport Spaces
- 0.00
Close Date
- 0000-00-00
Cooling
- Central Air
Country
- US
Covered Spaces
- 0.00
Exterior Features
- Sliding Doors
Flooring
- Laminate
Garage Spaces
- 2.00
Heating
- Central
High School
- Kathleen High
Insurance Expense
- 0.00
Interior Features
- Ceiling Fans(s)
- Open Floorplan
- Primary Bedroom Main Floor
- Split Bedroom
- Walk-In Closet(s)
Legal Description
- STEEPLECHASE PHASE TWO PB 90 PGS 26 & 27 LOT 90
Levels
- One
Living Area
- 1749.00
Middle School
- Sleepy Hill Middle
Area Major
- 33811 - Lakeland
Net Operating Income
- 0.00
Occupant Type
- Vacant
Open Parking Spaces
- 0.00
Other Expense
- 0.00
Parcel Number
- 23-28-33-138102-000900
Pets Allowed
- Yes
Property Type
- Residential
Roof
- Shingle
School Elementary
- Jesse Keen Elem
Sewer
- Public Sewer
Tax Year
- 2024
Township
- 28
Utilities
- Electricity Connected
- Public
Views
- 43
Virtual Tour Url
- https://vimeo.com/1080164536?share=copy#t=0
Water Source
- Public
Year Built
- 1994
Disclaimer: All information provided is deemed to be reliable but not guaranteed.
Listing Data ©2025 Greater Fort Lauderdale REALTORS®
Listings provided courtesy of The Hernando County Association of Realtors MLS.
Listing Data ©2025 REALTOR® Association of Citrus County
Listing Data ©2025 Royal Palm Coast Realtor® Association
The information provided by this website is for the personal, non-commercial use of consumers and may not be used for any purpose other than to identify prospective properties consumers may be interested in purchasing.Display of MLS data is usually deemed reliable but is NOT guaranteed accurate.
Datafeed Last updated on June 7, 2025 @ 12:00 am
©2006-2025 brokerIDXsites.com - https://brokerIDXsites.com
Sign Up Now for Free!X
Call Direct: Brokerage Office: Mobile: 352.585.0041
Registration Benefits:
- New Listings & Price Reduction Updates sent directly to your email
- Create Your Own Property Search saved for your return visit.
- "Like" Listings and Create a Favorites List
* NOTICE: By creating your free profile, you authorize us to send you periodic emails about new listings that match your saved searches and related real estate information.If you provide your telephone number, you are giving us permission to call you in response to this request, even if this phone number is in the State and/or National Do Not Call Registry.
Already have an account? Login to your account.

