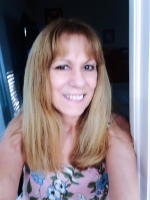
- Lori Ann Bugliaro P.A., REALTOR ®
- Tropic Shores Realty
- Helping My Clients Make the Right Move!
- Mobile: 352.585.0041
- Fax: 888.519.7102
- 352.585.0041
- loribugliaro.realtor@gmail.com
Contact Lori Ann Bugliaro P.A.
Schedule A Showing
Request more information
- Home
- Property Search
- Search results
- 5268 Rock Dove Loop, LAKELAND, FL 33810
Property Photos
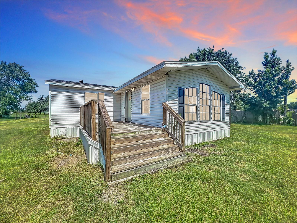

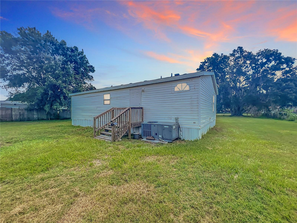
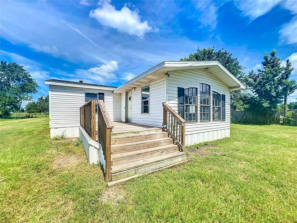
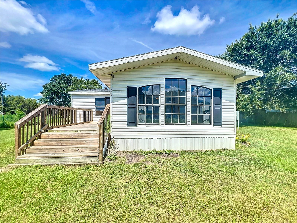
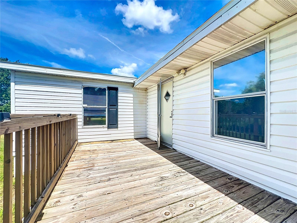
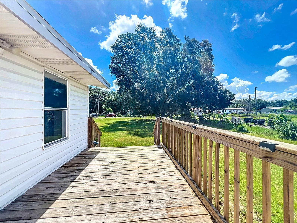
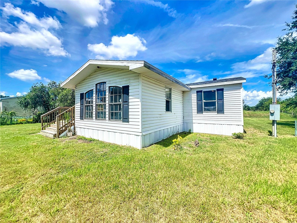
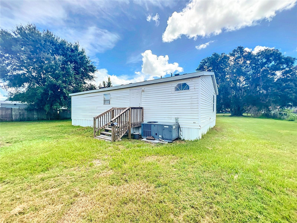
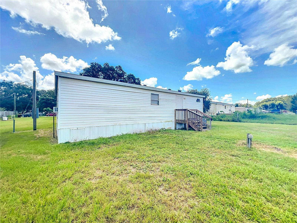
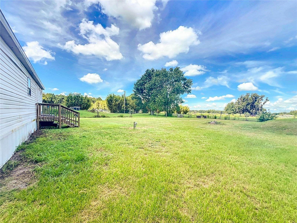
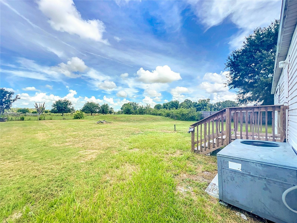
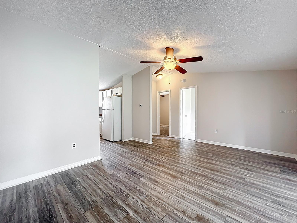
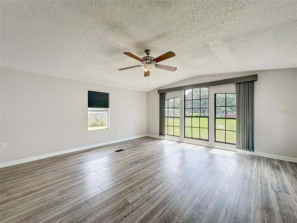
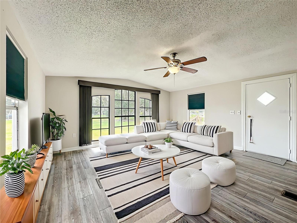
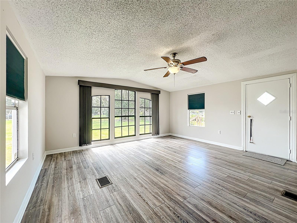
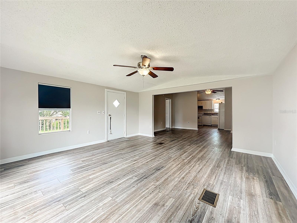
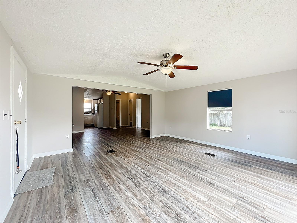
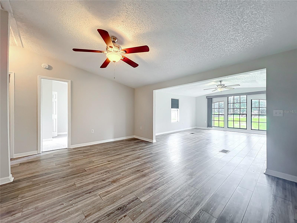
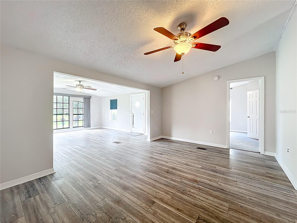
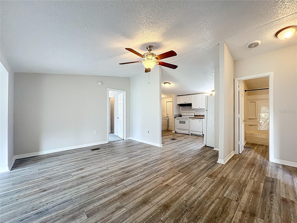
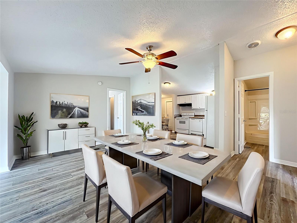
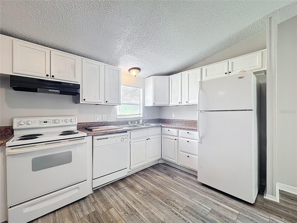
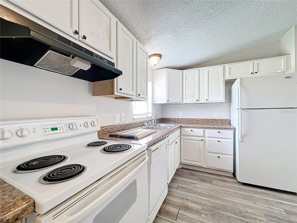
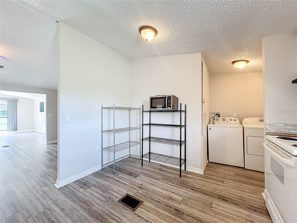
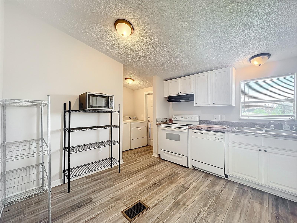
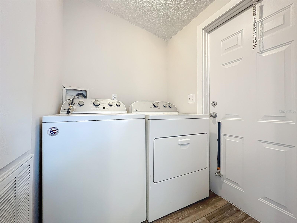
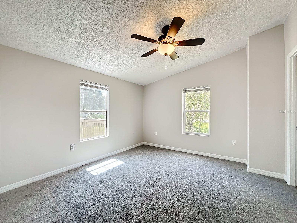
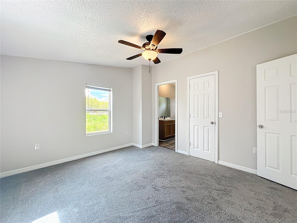
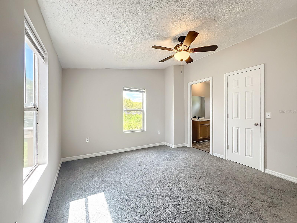
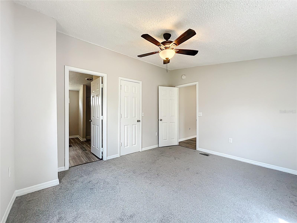
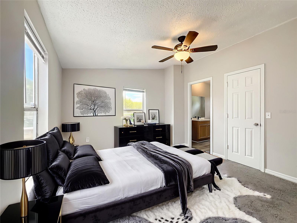
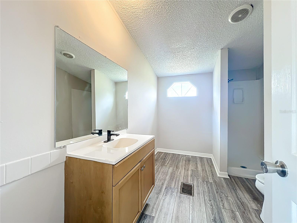
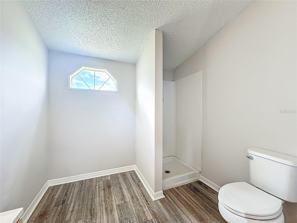
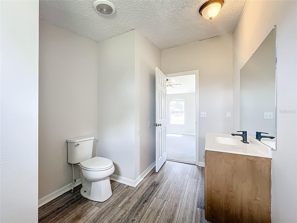
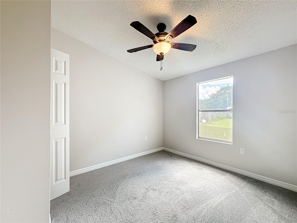
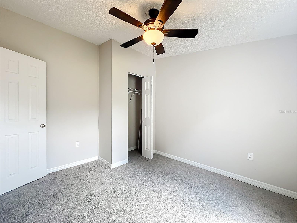
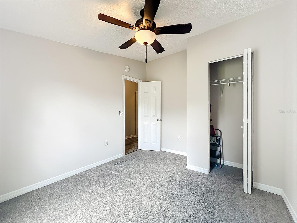
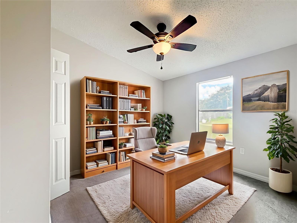
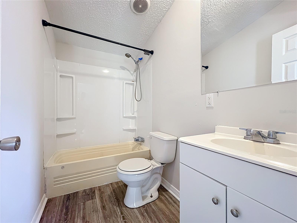
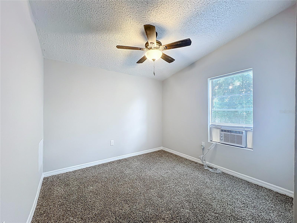
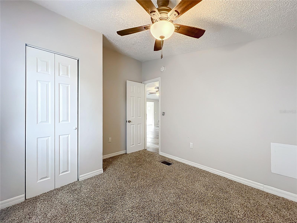
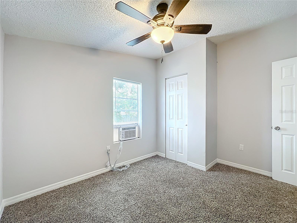
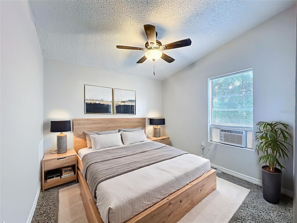
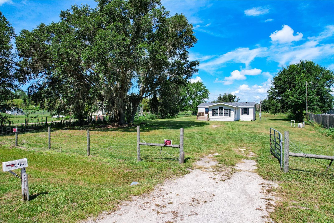
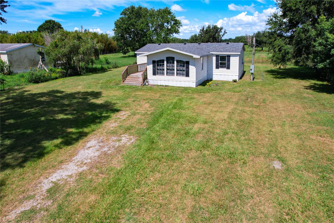
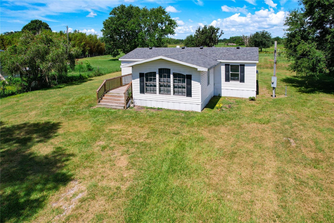
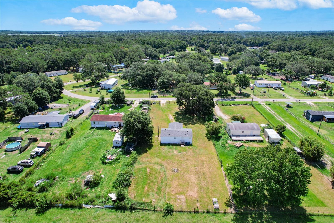
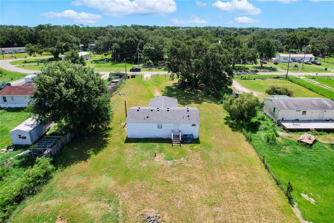
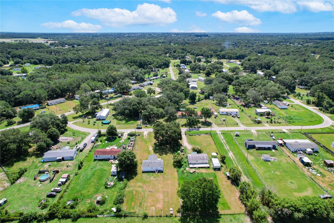
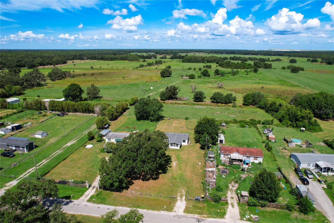
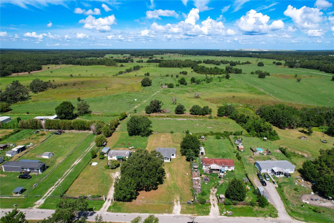
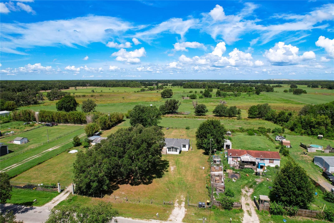
- MLS#: TB8400980 ( Residential )
- Street Address: 5268 Rock Dove Loop
- Viewed: 75
- Price: $229,999
- Price sqft: $189
- Waterfront: No
- Year Built: 1998
- Bldg sqft: 1215
- Bedrooms: 3
- Total Baths: 2
- Full Baths: 2
- Days On Market: 130
- Additional Information
- Geolocation: 28.1372 / -82.0553
- County: POLK
- City: LAKELAND
- Zipcode: 33810
- Subdivision: Country View Estates
- Elementary School: Kathleen Elem
- Middle School: Kathleen Middle
- High School: Kathleen High
- Provided by: REAL BROKER, LLC
- Contact: Jessica Conatser
- 855-450-0442

- DMCA Notice
-
DescriptionOne or more photo(s) has been virtually staged. Short Sale. Sunrise Views, Sunset Bliss, and Room to Roam! It is the perfect blend of country living and convenience. Welcome to your slice of country paradise in Lakeland, FL! This charming 3 bedroom, 2 bath manufactured home sits on a spacious 0.6 acre lot where you're free to bring the cows, goats, chickens, and even horsesyes, farm animals are welcome here to begin your homesteading lifestyle! With 1,215 sq ft of cozy living space, this home offers all the essentials plus room to grow. Step out onto the large front deck to sip your morning coffee while the sun rises and unwind in the peaceful backyard as it sets. Whether youre dreaming of a massive garden, a homestead setup, or simply wide open space, the possibilities are endless. Want to have a move in ready home, but eventually want to test your creativity and design your own kitchen and bathrooms? This is definitely the place where you can move in and design when you're ready! While there's no carport, garage, or shed, theres plenty of room to add whatever fits your lifestyle. Make this property your own retreatcountry living with the convenience of Lakeland just minutes away. Freedom, flexibility, and Florida charm are at your fingertips with this property come see it for yourself!
Property Location and Similar Properties
All
Similar
Features
Appliances
- Dishwasher
- Dryer
- Electric Water Heater
- Ice Maker
- Microwave
- Range
- Range Hood
- Refrigerator
- Washer
Home Owners Association Fee
- 60.00
Association Name
- Lee Saunders
Association Phone
- 863-660-4803
Carport Spaces
- 0.00
Close Date
- 0000-00-00
Cooling
- Central Air
- Wall/Window Unit(s)
Country
- US
Covered Spaces
- 0.00
Exterior Features
- Private Mailbox
Fencing
- Fenced
- Other
Flooring
- Carpet
- Luxury Vinyl
Garage Spaces
- 0.00
Heating
- Central
High School
- Kathleen High
Insurance Expense
- 0.00
Interior Features
- Ceiling Fans(s)
- Open Floorplan
- Primary Bedroom Main Floor
- Split Bedroom
- Thermostat
- Vaulted Ceiling(s)
- Walk-In Closet(s)
- Window Treatments
Legal Description
- COUNTRY VIEW ESTATES PHASE THREE PB 94 PGS 18 THRU 23 LYING IN SECTIONS 7 & 18 T27 R23 LOT 65
Levels
- One
Living Area
- 1215.00
Lot Features
- Cleared
- In County
- Paved
- Zoned for Horses
Middle School
- Kathleen Middle
Area Major
- 33810 - Lakeland
Net Operating Income
- 0.00
Occupant Type
- Vacant
Open Parking Spaces
- 0.00
Other Expense
- 0.00
Parcel Number
- 23-27-18-000997-000650
Pets Allowed
- Yes
Possession
- Close Of Escrow
Property Type
- Residential
Roof
- Shingle
School Elementary
- Kathleen Elem
Sewer
- Septic Tank
Tax Year
- 2024
Township
- 27
Utilities
- Cable Available
- Electricity Connected
Views
- 75
Virtual Tour Url
- https://www.propertypanorama.com/instaview/stellar/TB8400980
Water Source
- Well
Year Built
- 1998
Zoning Code
- RES
Disclaimer: All information provided is deemed to be reliable but not guaranteed.
Listing Data ©2025 Greater Fort Lauderdale REALTORS®
Listings provided courtesy of The Hernando County Association of Realtors MLS.
Listing Data ©2025 REALTOR® Association of Citrus County
Listing Data ©2025 Royal Palm Coast Realtor® Association
The information provided by this website is for the personal, non-commercial use of consumers and may not be used for any purpose other than to identify prospective properties consumers may be interested in purchasing.Display of MLS data is usually deemed reliable but is NOT guaranteed accurate.
Datafeed Last updated on November 6, 2025 @ 12:00 am
©2006-2025 brokerIDXsites.com - https://brokerIDXsites.com
Sign Up Now for Free!X
Call Direct: Brokerage Office: Mobile: 352.585.0041
Registration Benefits:
- New Listings & Price Reduction Updates sent directly to your email
- Create Your Own Property Search saved for your return visit.
- "Like" Listings and Create a Favorites List
* NOTICE: By creating your free profile, you authorize us to send you periodic emails about new listings that match your saved searches and related real estate information.If you provide your telephone number, you are giving us permission to call you in response to this request, even if this phone number is in the State and/or National Do Not Call Registry.
Already have an account? Login to your account.

