
- Lori Ann Bugliaro P.A., REALTOR ®
- Tropic Shores Realty
- Helping My Clients Make the Right Move!
- Mobile: 352.585.0041
- Fax: 888.519.7102
- 352.585.0041
- loribugliaro.realtor@gmail.com
Contact Lori Ann Bugliaro P.A.
Schedule A Showing
Request more information
- Home
- Property Search
- Search results
- 2240 Parker Road, LAKELAND, FL 33811
Property Photos
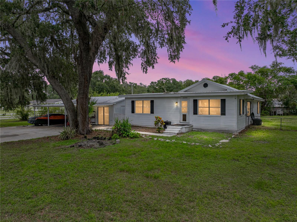

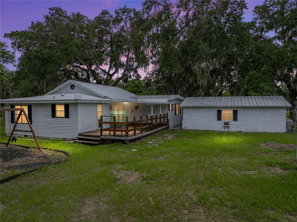
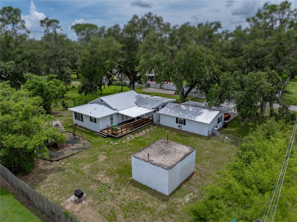
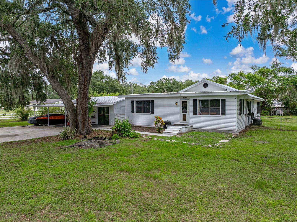
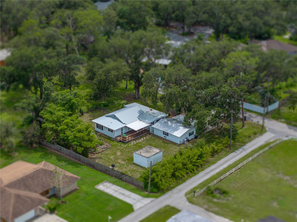
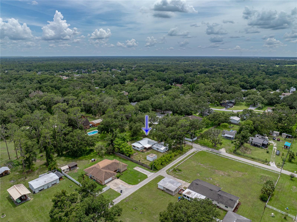
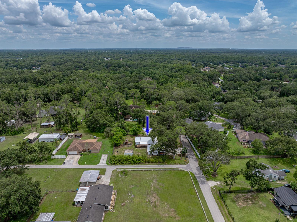
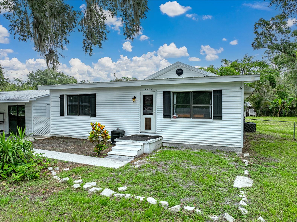
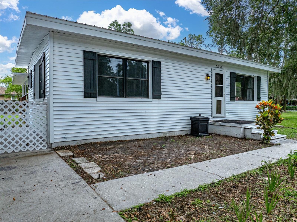
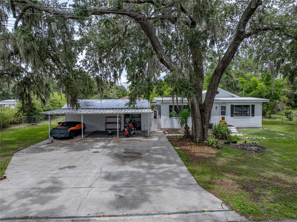
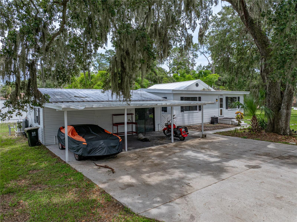
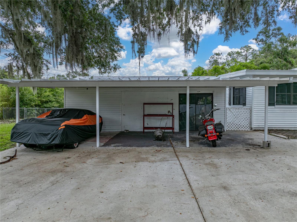
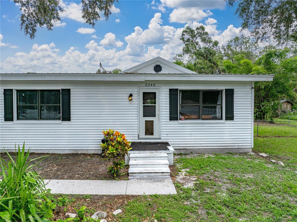
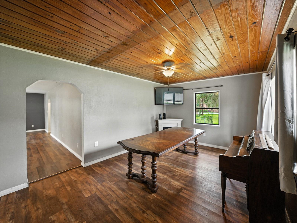
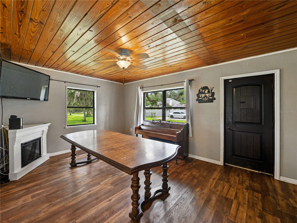
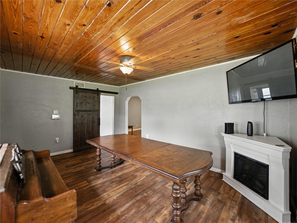
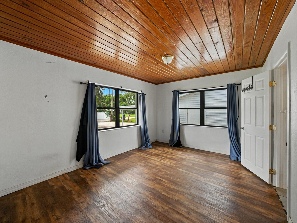
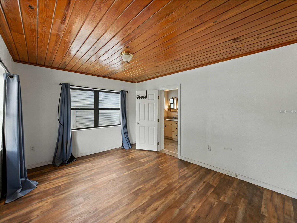
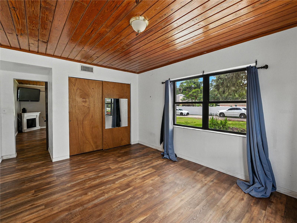
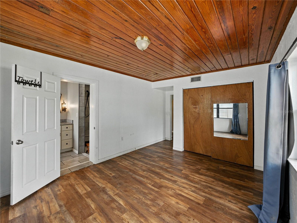
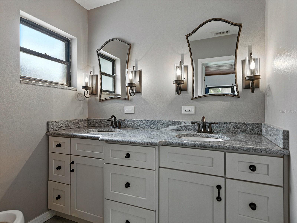
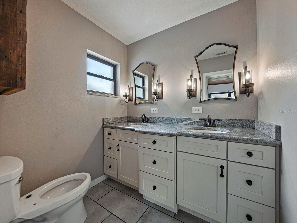
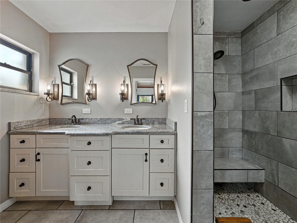
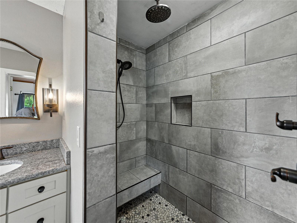
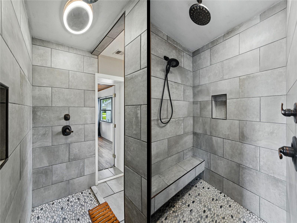
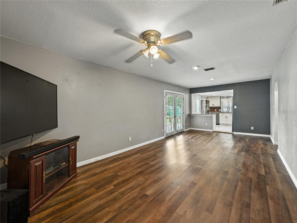
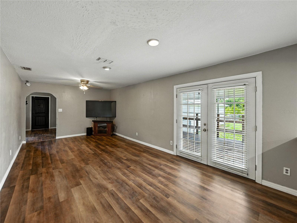
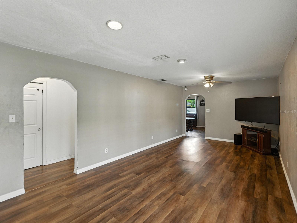
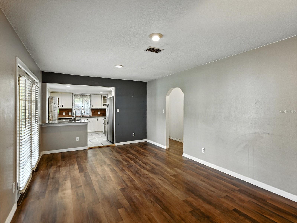
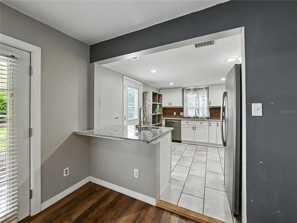
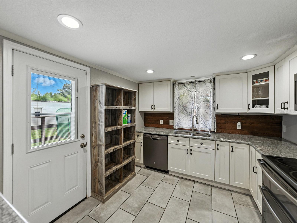
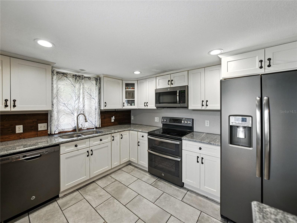
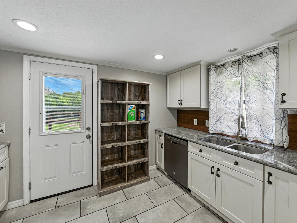
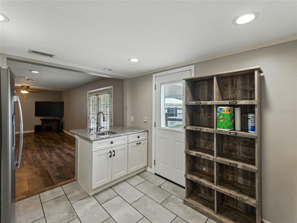
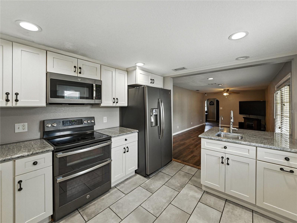
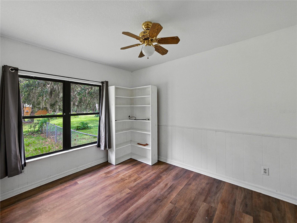
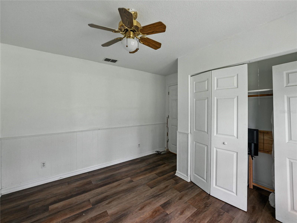
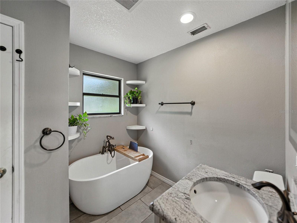
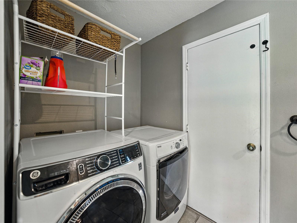
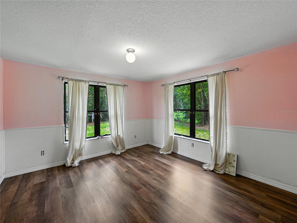
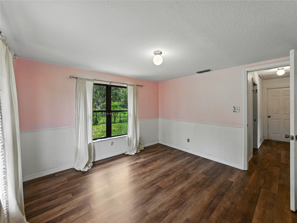
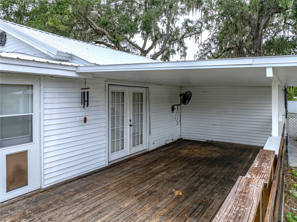
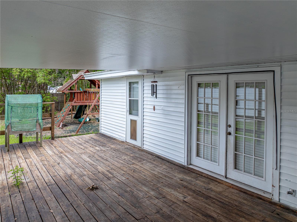
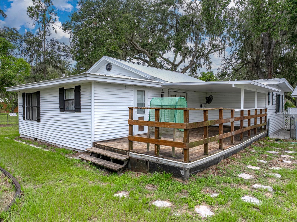
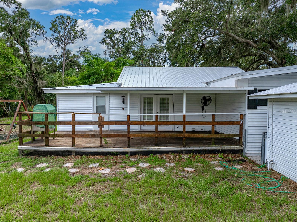
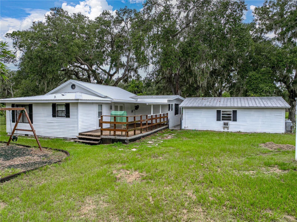
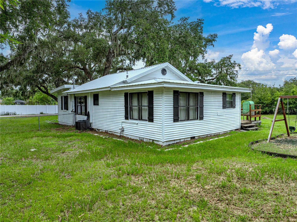
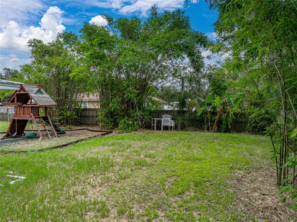
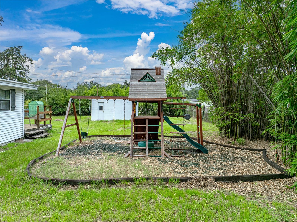
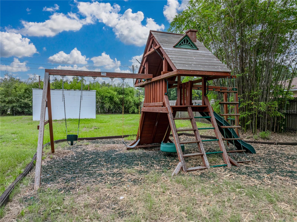
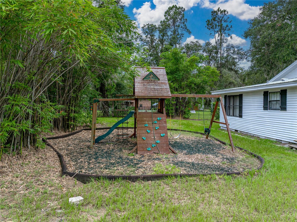
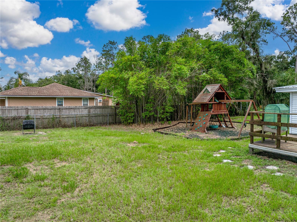
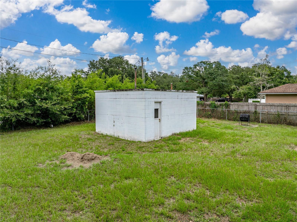
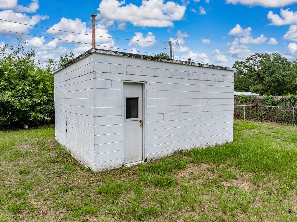
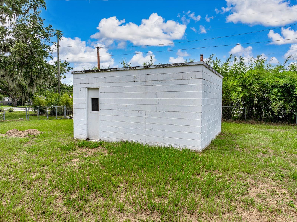
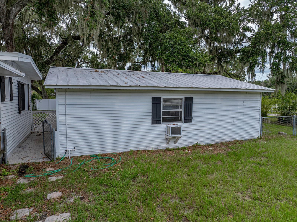
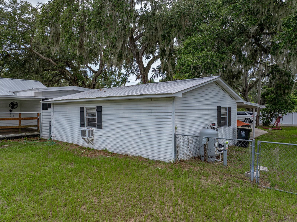
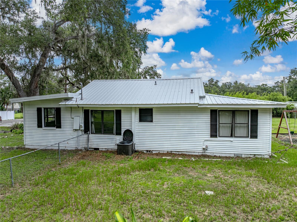
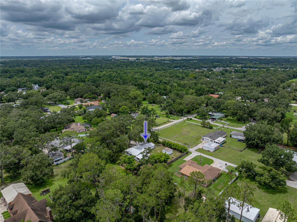
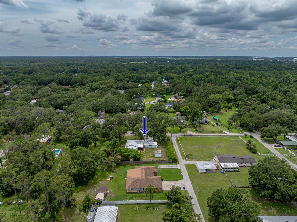
- MLS#: TB8402810 ( Residential )
- Street Address: 2240 Parker Road
- Viewed: 73
- Price: $345,000
- Price sqft: $240
- Waterfront: No
- Year Built: 1948
- Bldg sqft: 1440
- Bedrooms: 3
- Total Baths: 2
- Full Baths: 2
- Days On Market: 116
- Additional Information
- Geolocation: 27.965 / -81.9935
- County: POLK
- City: LAKELAND
- Zipcode: 33811
- Subdivision: Unplatted
- Elementary School: Medulla Elem
- Middle School: Southwest Middle School
- High School: George Jenkins High
- Provided by: COLDWELL BANKER REALTY
- Contact: Carol Romeo
- 813-685-7755

- DMCA Notice
-
DescriptionShort Sale. Charming 3BR/2BA home nestled on nearly half an acre with modern upgrades and needing a touch of TLC to make it special for you! Upon entry, you will find wood look vinyl flooring throughout the home with tile in both bathrooms and Kitchen. The Living room detailed with a wood ceiling could easily be used as a formal Dining room or whatever your heart desires. To the left of the Living room you will find the Primary bedroom. The Primary bedroom features tons of natural light and a remodeled En Suite bathroom with a dual sink vanity, walk in shower with a pebble floor, bench, and dual shower heads (including a waterfall shower head). Moving further into the home, you enter the Family room/Dining room combo that flows into the Kitchen, perfect for hosting gatherings, with French doors that open to the back deck. The remodeled Kitchen boasts a four appliance suite by GE including a double oven and a breakfast bar. There is a door in the Kitchen that will lead you out back to the deck where you can sit and enjoy your morning coffee. To the right, you will find 2 additional bright bedrooms and full bathroom. With a little extra love, this home will be perfect!
Property Location and Similar Properties
All
Similar
Features
Appliances
- Dishwasher
- Microwave
- Range
- Refrigerator
Home Owners Association Fee
- 0.00
Carport Spaces
- 0.00
Close Date
- 0000-00-00
Cooling
- Central Air
Country
- US
Covered Spaces
- 0.00
Exterior Features
- French Doors
- Rain Gutters
Fencing
- Chain Link
- Wood
Flooring
- Laminate
- Tile
Garage Spaces
- 0.00
Heating
- Central
- Heat Pump
High School
- George Jenkins High
Insurance Expense
- 0.00
Interior Features
- Ceiling Fans(s)
- Open Floorplan
- Split Bedroom
- Stone Counters
- Thermostat
Legal Description
- S 140 FT OF W 160 FT OF S1/2 OF W1/2 OF N1/2 OF S1/2 OF NE1/4 OF NE1/4 LESS RD R/W ON W SIDE
Levels
- One
Living Area
- 1440.00
Lot Features
- Corner Lot
- Paved
Middle School
- Southwest Middle School
Area Major
- 33811 - Lakeland
Net Operating Income
- 0.00
Occupant Type
- Vacant
Open Parking Spaces
- 0.00
Other Expense
- 0.00
Other Structures
- Other
Parcel Number
- 23-29-15-000000-011140
Parking Features
- Converted Garage
- Covered
- Driveway
- Workshop in Garage
Pets Allowed
- Yes
Property Type
- Residential
Roof
- Metal
School Elementary
- Medulla Elem
Sewer
- Septic Tank
Style
- Colonial
Tax Year
- 2024
Township
- 29
Utilities
- Cable Available
- Cable Connected
- Electricity Available
- Electricity Connected
- Public
Views
- 73
Virtual Tour Url
- https://www.propertypanorama.com/instaview/stellar/TB8402810
Water Source
- Well
Year Built
- 1948
Zoning Code
- RC
Disclaimer: All information provided is deemed to be reliable but not guaranteed.
Listing Data ©2025 Greater Fort Lauderdale REALTORS®
Listings provided courtesy of The Hernando County Association of Realtors MLS.
Listing Data ©2025 REALTOR® Association of Citrus County
Listing Data ©2025 Royal Palm Coast Realtor® Association
The information provided by this website is for the personal, non-commercial use of consumers and may not be used for any purpose other than to identify prospective properties consumers may be interested in purchasing.Display of MLS data is usually deemed reliable but is NOT guaranteed accurate.
Datafeed Last updated on November 6, 2025 @ 12:00 am
©2006-2025 brokerIDXsites.com - https://brokerIDXsites.com
Sign Up Now for Free!X
Call Direct: Brokerage Office: Mobile: 352.585.0041
Registration Benefits:
- New Listings & Price Reduction Updates sent directly to your email
- Create Your Own Property Search saved for your return visit.
- "Like" Listings and Create a Favorites List
* NOTICE: By creating your free profile, you authorize us to send you periodic emails about new listings that match your saved searches and related real estate information.If you provide your telephone number, you are giving us permission to call you in response to this request, even if this phone number is in the State and/or National Do Not Call Registry.
Already have an account? Login to your account.

