
- Lori Ann Bugliaro P.A., REALTOR ®
- Tropic Shores Realty
- Helping My Clients Make the Right Move!
- Mobile: 352.585.0041
- Fax: 888.519.7102
- 352.585.0041
- loribugliaro.realtor@gmail.com
Contact Lori Ann Bugliaro P.A.
Schedule A Showing
Request more information
- Home
- Property Search
- Search results
- 10038 Reagan Dairy Trail, BRADENTON, FL 34212
Property Photos


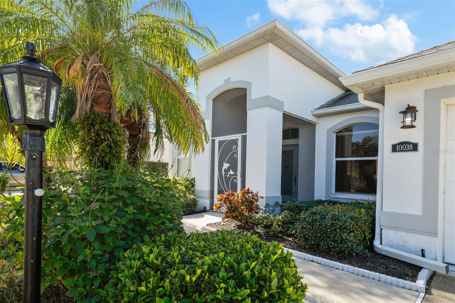
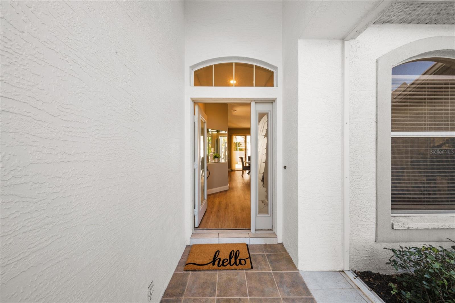
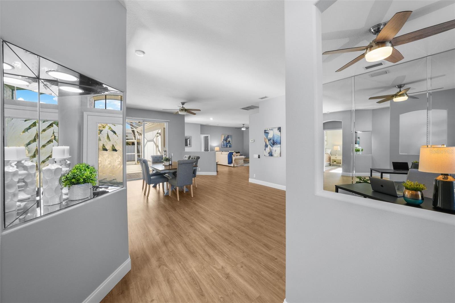
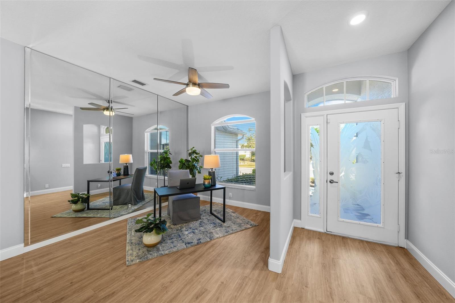
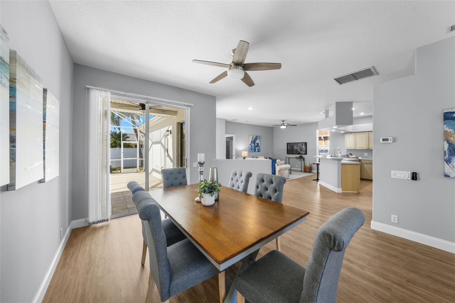
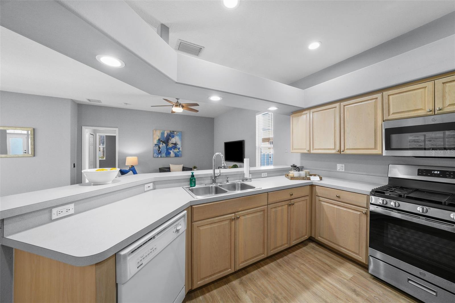
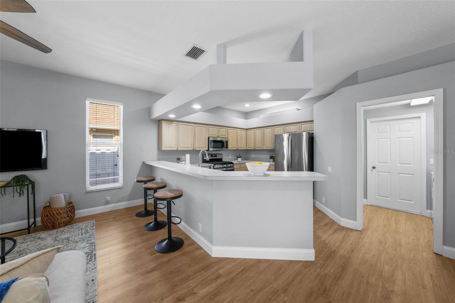
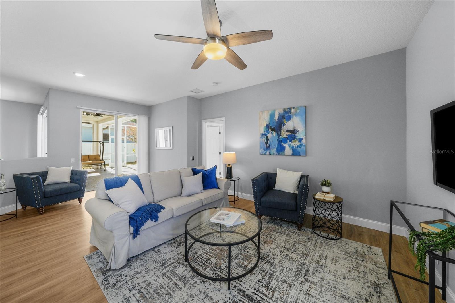
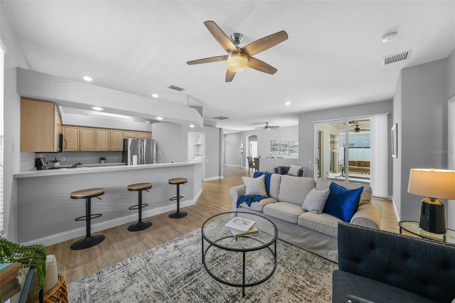
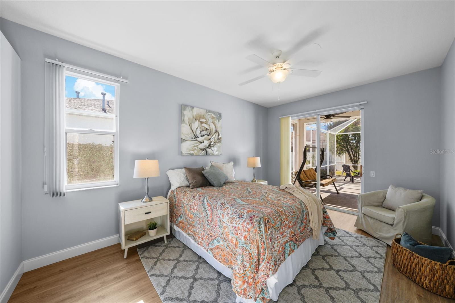
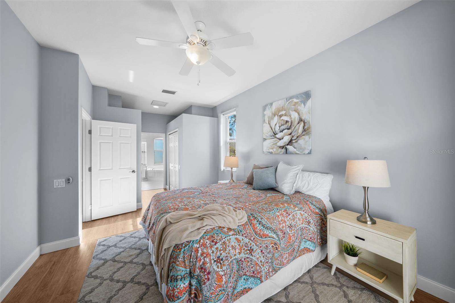
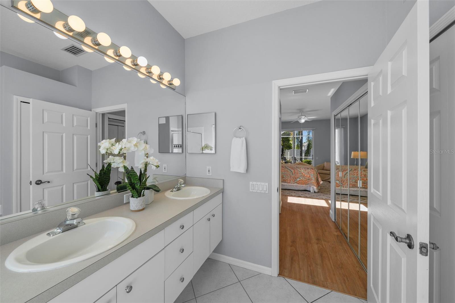
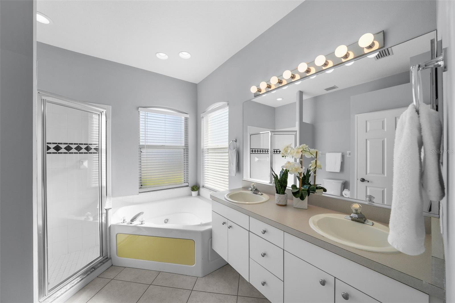
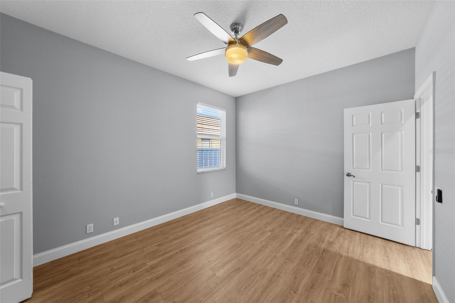
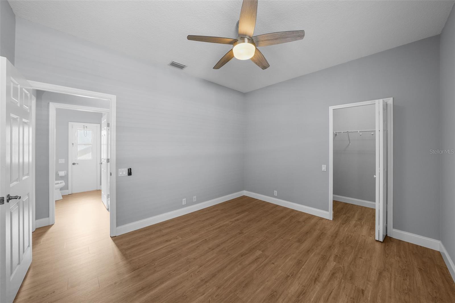
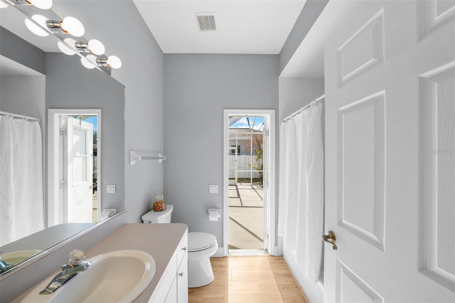
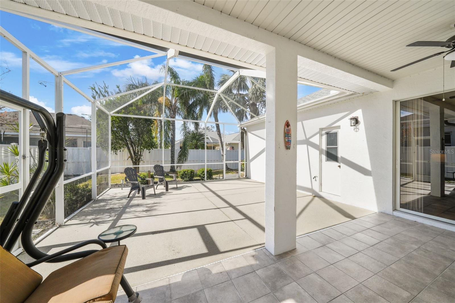
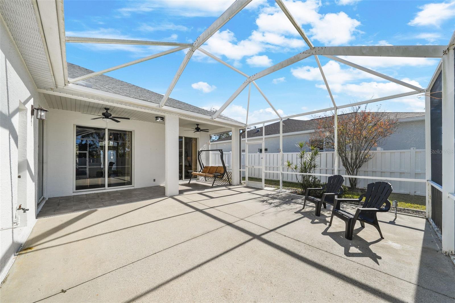
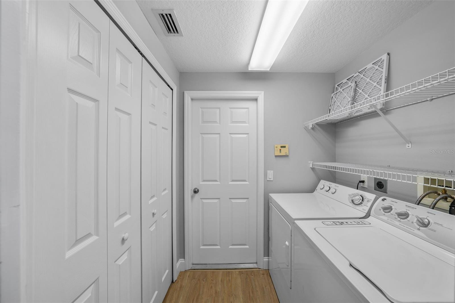
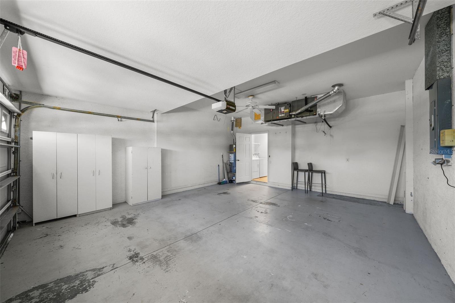
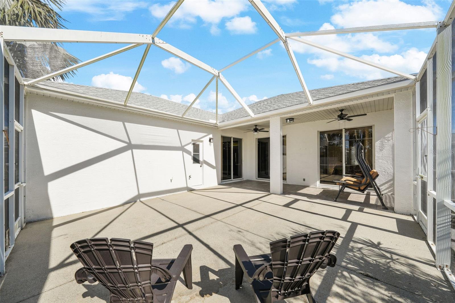
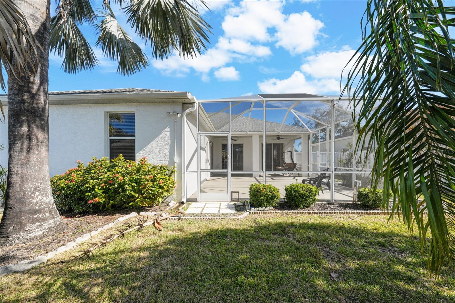
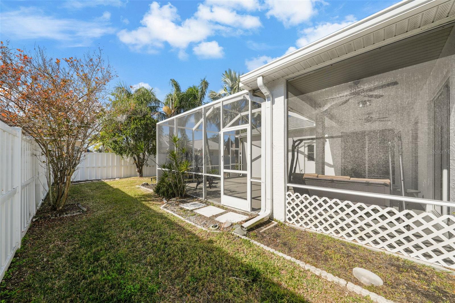
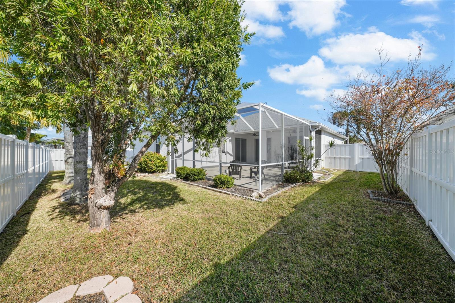
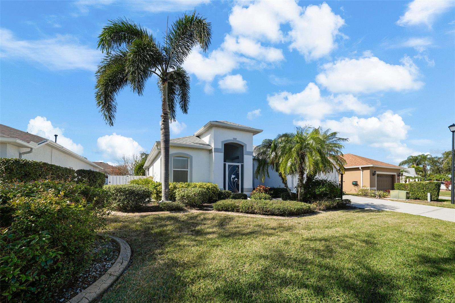
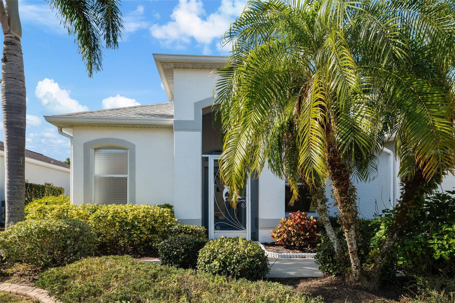
- MLS#: TB8424898 ( Residential )
- Street Address: 10038 Reagan Dairy Trail
- Viewed: 4
- Price: $398,000
- Price sqft: $162
- Waterfront: No
- Year Built: 2001
- Bldg sqft: 2461
- Bedrooms: 3
- Total Baths: 2
- Full Baths: 2
- Garage / Parking Spaces: 2
- Days On Market: 8
- Additional Information
- Geolocation: 27.4948 / -82.4404
- County: MANATEE
- City: BRADENTON
- Zipcode: 34212
- Subdivision: Old Grove At Greenfield Ph Iii
- Elementary School: Freedom
- Middle School: Carlos E. Haile
- High School: Parrish Community
- Provided by: SMITH & ASSOCIATES REAL ESTATE
- Contact: Peggy Wolfe
- 727-342-3800

- DMCA Notice
-
DescriptionThis immaculate Golf Course Home sits in a prime location! Just 10 minutes from I 75, Costco, and Lakewood Ranch. This solid concrete block home offers 1,797 sq. ft. of comfort and style in the heart of convenience. Enjoy the close proximity to schools, shopping, healthcare, fitness, dining, and your local Starbucks. Inside, the split floor plan features 3 bedrooms, 2 bathrooms, and a laundry room. Three sets of sliding glass doors from the primary suite, dining area, and den create seamless indoor/outdoor living. The spacious kitchen with a bar that seats five opens to the great room, making it the perfect space for entertaining. The primary suite includes two closets, large vanity with dual sinks, a walk in shower, and soaking tub. 2 additional bedrooms and the hall bath are located on the other side of the house, adjacent to the den. Step outside to the 567 sq. ft. screened patio, complete with a covered area, two ceiling fans, and plenty of room for relaxing or dining al fresco. The screened front entry also allows for refreshing cross ventilation. Have you been searching for a low maintenance home in pristine condition within a welcoming golf course community? Look no further. You've found it! Schedule your private showing today! Photos were taken during the time the house was staged with furniture and accessories.
Property Location and Similar Properties
All
Similar
Features
Appliances
- Dishwasher
- Exhaust Fan
- Gas Water Heater
- Microwave
- Range
- Refrigerator
Association Amenities
- Golf Course
Home Owners Association Fee
- 41.66
Home Owners Association Fee Includes
- Common Area Taxes
- Maintenance Grounds
Association Name
- John Bittar
Association Phone
- 941-727-4698
Carport Spaces
- 0.00
Close Date
- 0000-00-00
Cooling
- Central Air
Country
- US
Covered Spaces
- 0.00
Exterior Features
- Rain Gutters
- Sliding Doors
Fencing
- Vinyl
Flooring
- Luxury Vinyl
Furnished
- Unfurnished
Garage Spaces
- 2.00
Heating
- Central
- Natural Gas
High School
- Parrish Community High
Insurance Expense
- 0.00
Interior Features
- Ceiling Fans(s)
- Kitchen/Family Room Combo
- Split Bedroom
- Thermostat
- Window Treatments
Legal Description
- LOT 15 BLK H OLD GROVE AT GREENFIELD PLANTATION PHASE IIIB PI#5668.3400/9
Levels
- One
Living Area
- 1797.00
Lot Features
- Landscaped
- Level
- Near Golf Course
- Sidewalk
- Paved
Middle School
- Carlos E. Haile Middle
Area Major
- 34212 - Bradenton
Net Operating Income
- 0.00
Occupant Type
- Vacant
Open Parking Spaces
- 0.00
Other Expense
- 0.00
Parcel Number
- 566834009
Parking Features
- Driveway
Pets Allowed
- Breed Restrictions
- Yes
Possession
- Close Of Escrow
Property Type
- Residential
Roof
- Shingle
School Elementary
- Freedom Elementary
Sewer
- Public Sewer
Style
- Ranch
Tax Year
- 2024
Township
- 34S
Utilities
- Cable Connected
- Electricity Connected
- Natural Gas Connected
- Sewer Connected
- Underground Utilities
- Water Connected
Virtual Tour Url
- https://www.propertypanorama.com/instaview/stellar/TB8424898
Water Source
- None
Year Built
- 2001
Zoning Code
- PDR
Disclaimer: All information provided is deemed to be reliable but not guaranteed.
Listing Data ©2025 Greater Fort Lauderdale REALTORS®
Listings provided courtesy of The Hernando County Association of Realtors MLS.
Listing Data ©2025 REALTOR® Association of Citrus County
Listing Data ©2025 Royal Palm Coast Realtor® Association
The information provided by this website is for the personal, non-commercial use of consumers and may not be used for any purpose other than to identify prospective properties consumers may be interested in purchasing.Display of MLS data is usually deemed reliable but is NOT guaranteed accurate.
Datafeed Last updated on September 16, 2025 @ 12:00 am
©2006-2025 brokerIDXsites.com - https://brokerIDXsites.com
Sign Up Now for Free!X
Call Direct: Brokerage Office: Mobile: 352.585.0041
Registration Benefits:
- New Listings & Price Reduction Updates sent directly to your email
- Create Your Own Property Search saved for your return visit.
- "Like" Listings and Create a Favorites List
* NOTICE: By creating your free profile, you authorize us to send you periodic emails about new listings that match your saved searches and related real estate information.If you provide your telephone number, you are giving us permission to call you in response to this request, even if this phone number is in the State and/or National Do Not Call Registry.
Already have an account? Login to your account.

