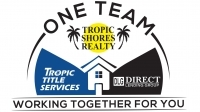
- Lori Ann Bugliaro P.A., REALTOR ®
- Tropic Shores Realty
- Helping My Clients Make the Right Move!
- Mobile: 352.585.0041
- Fax: 888.519.7102
- 352.585.0041
- loribugliaro.realtor@gmail.com
Contact Lori Ann Bugliaro P.A.
Schedule A Showing
Request more information
- Home
- Property Search
- Search results
- 1132 & 1134 Brevard Avenue, COCOA BEACH, FL 32931
Property Photos
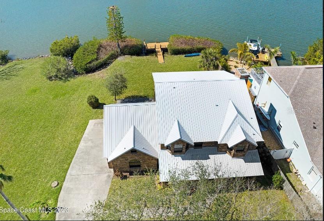

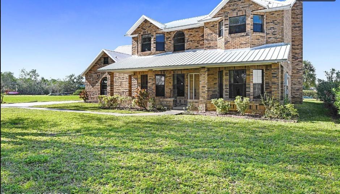
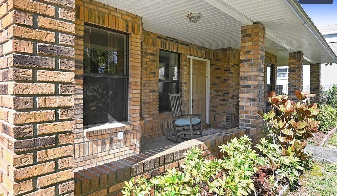
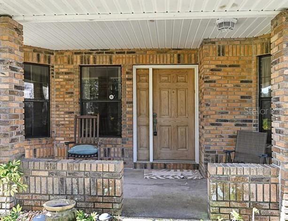
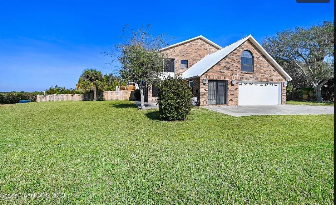
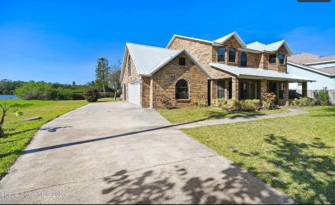
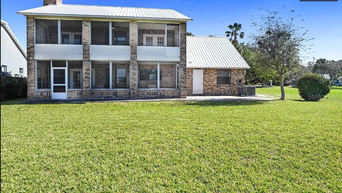
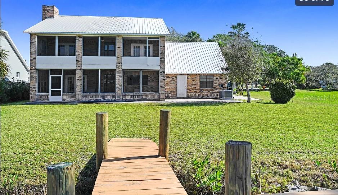
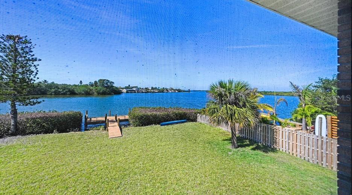
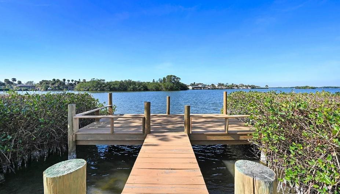
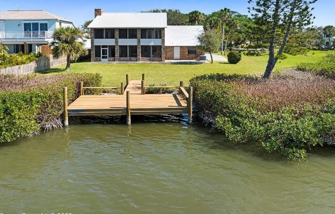
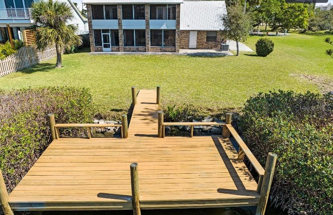
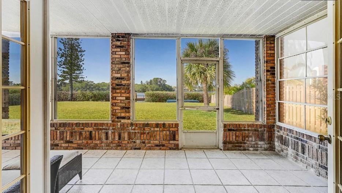
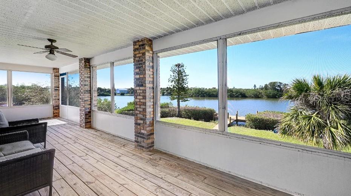
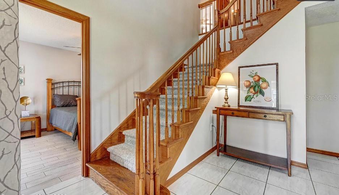
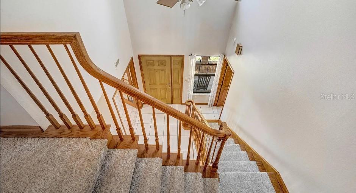
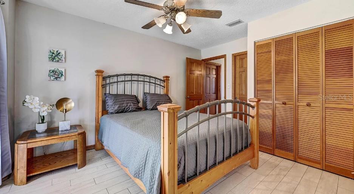
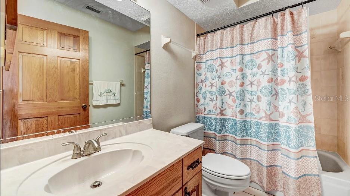
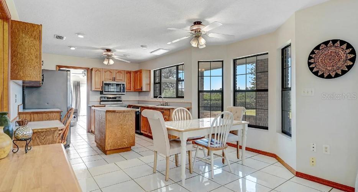
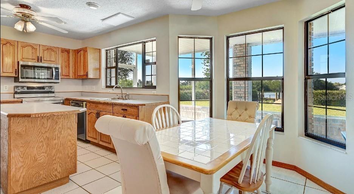
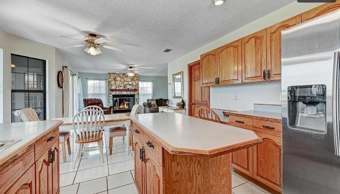
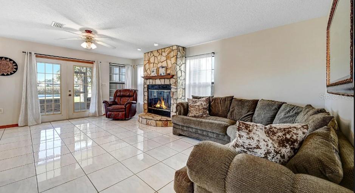
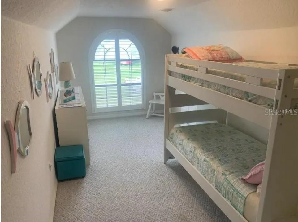
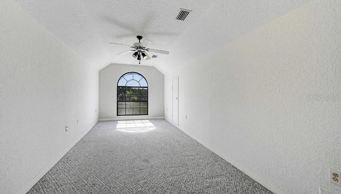
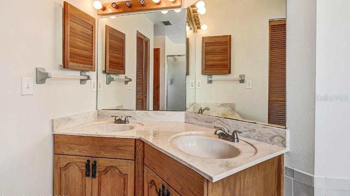
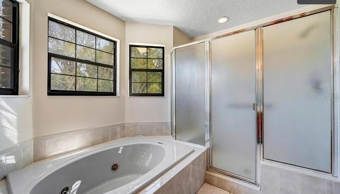
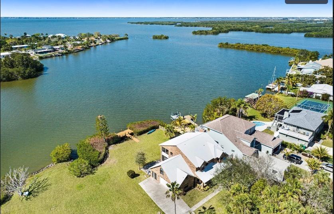
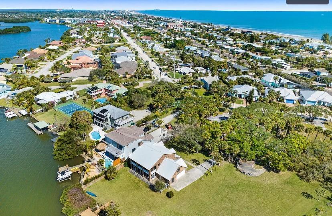
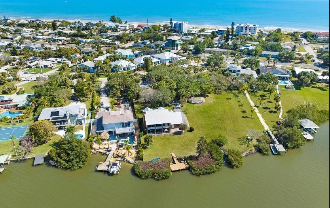
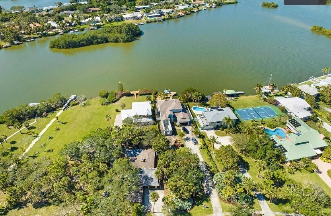
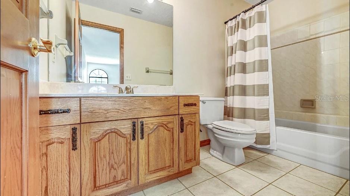
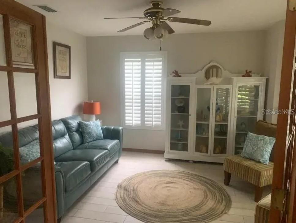
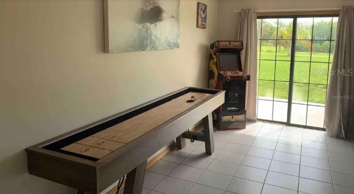
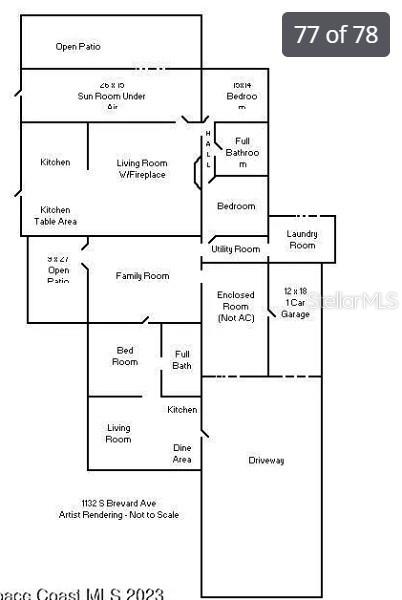
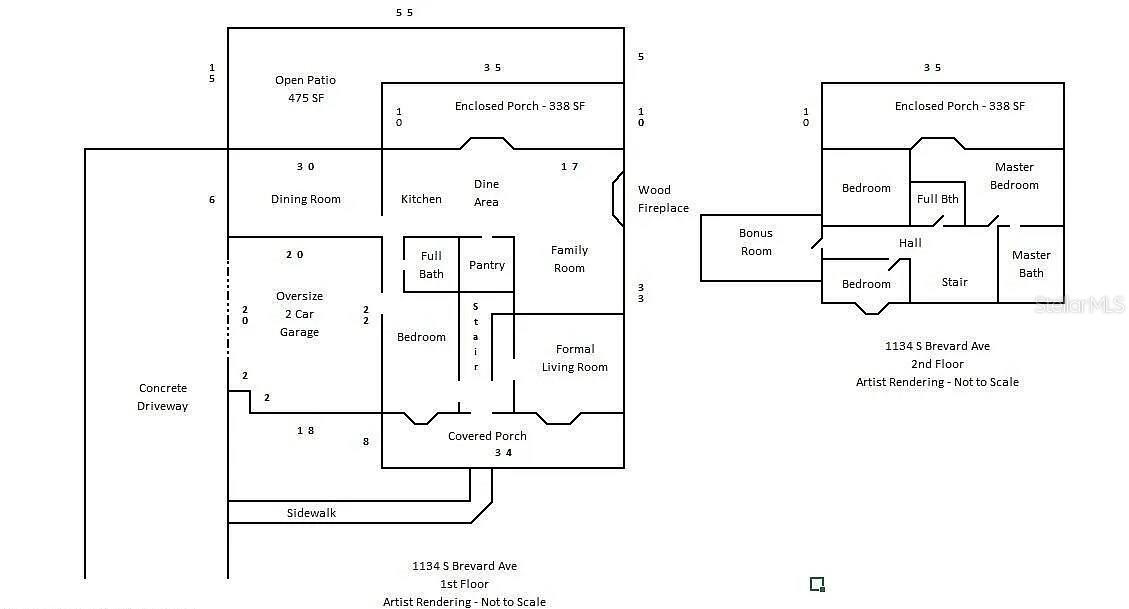
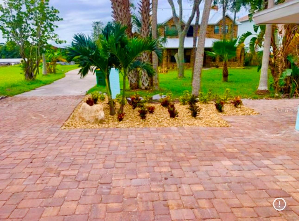
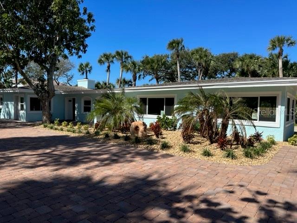
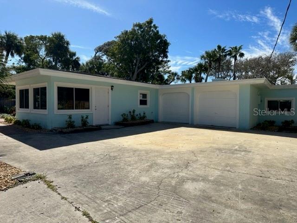
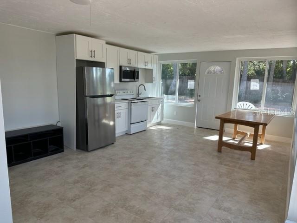
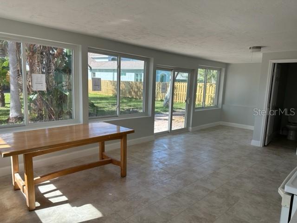
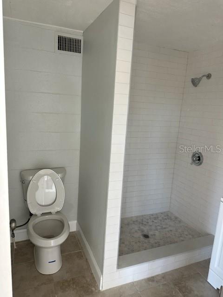
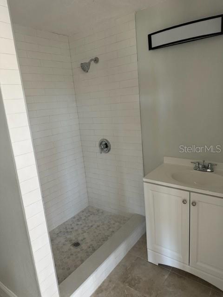
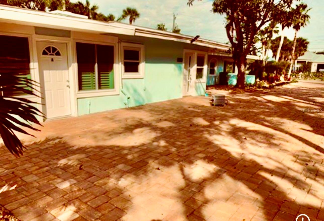
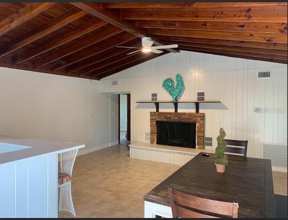
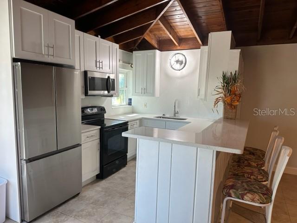
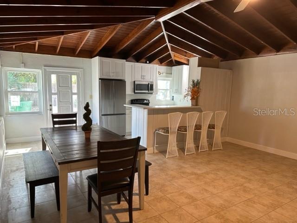
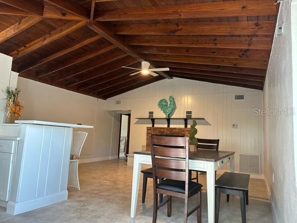
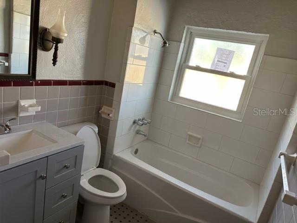
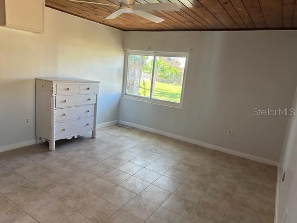
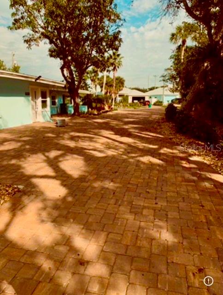
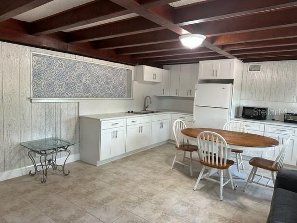
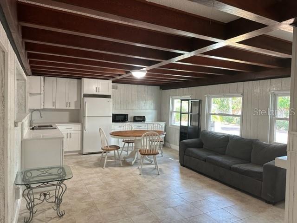
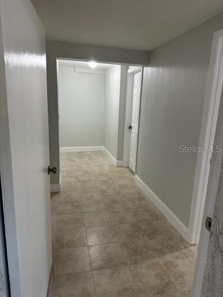
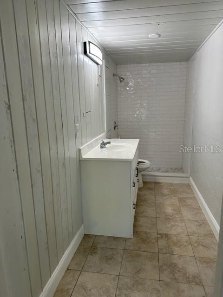
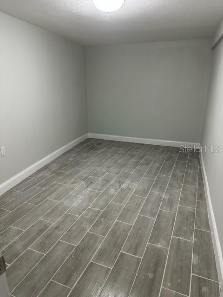
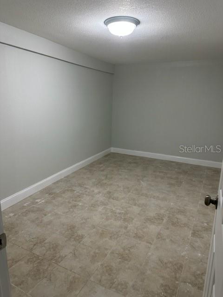
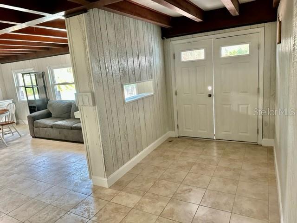
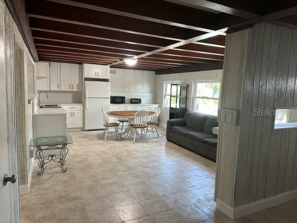
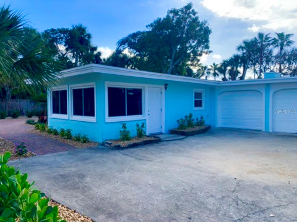
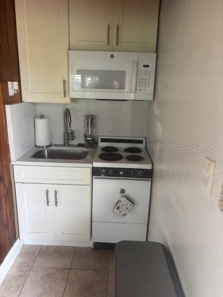
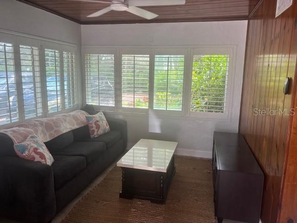
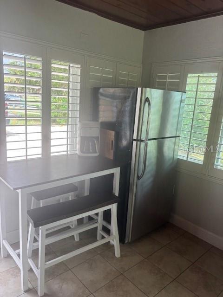
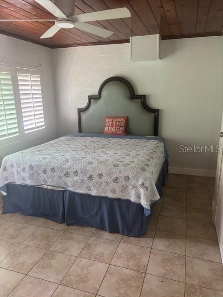
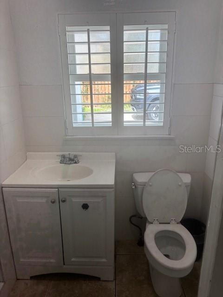
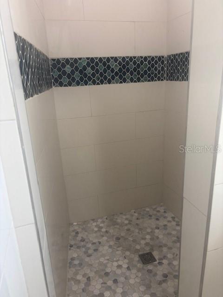
- MLS#: TB8435561 ( Residential )
- Street Address: 1132 & 1134 Brevard Avenue
- Viewed: 13
- Price: $2,400,000
- Price sqft: $579
- Waterfront: Yes
- Wateraccess: Yes
- Waterfront Type: River Front
- Year Built: 1953
- Bldg sqft: 4146
- Bedrooms: 4
- Total Baths: 3
- Full Baths: 3
- Garage / Parking Spaces: 2
- Days On Market: 9
- Additional Information
- Geolocation: 28.2979 / -80.6106
- County: BREVARD
- City: COCOA BEACH
- Zipcode: 32931
- Subdivision: Snug Harbor Estates Sub
- Elementary School: Manatee
- Middle School: JOHN F. KENNEDY
- High School: Cocoa Beach Junior/Senior
- Provided by: THE OUTLIER GROUP
- Contact: Joyce Teixeira
- 888-966-4820

- DMCA Notice
-
DescriptionRare opportunity to own two riverfront homes on the Banana River in highly sought after Snug Harbor Estates on 2 parcels totaling .66 acre of direct riverfront property. This unique property offers endless potential for investors or multi generational living. The main home at 1134 S Brevard Ave, built in 1993, features 4 spacious bedrooms, 3 full baths, a bonus room, and a private dock with a beautiful water view. Enjoy stunning panoramic river views from the covered patio, relax in the hot tub, or watch dolphins and manatees from your backyard. The open layout is ideal for entertaining, with plenty of natural light and scenic water views throughout. The second home at 1132 S Brevard Ave has been completely renovated and converted into four income producing rental units: one studio, one 1 bedroom/1B, and two 2 bedroom/1B and, 1Bedroom/bath units. Each unit has modern finishes and strong rental demand, providing consistent monthly income. 2 units and annual rental and 2 are Airbnb rentals. Live in the main riverfront residence while renting out the second property to offset expenses, or hold both as an investment. The main home is leased through July 2026, offering immediate rental income. Seller is open to owner financing options. Call for Rental income breakdown.
Property Location and Similar Properties
All
Similar
Features
Waterfront Description
- River Front
Appliances
- Dishwasher
- Disposal
- Microwave
- Range
- Refrigerator
Home Owners Association Fee
- 0.00
Carport Spaces
- 0.00
Close Date
- 0000-00-00
Cooling
- Central Air
Country
- US
Covered Spaces
- 0.00
Exterior Features
- Balcony
Flooring
- Tile
Garage Spaces
- 2.00
Heating
- Central
High School
- Cocoa Beach Junior/Senior High School
Insurance Expense
- 0.00
Interior Features
- Cathedral Ceiling(s)
- Ceiling Fans(s)
- Crown Molding
- Dry Bar
- Eat-in Kitchen
- High Ceilings
- Kitchen/Family Room Combo
- L Dining
- Living Room/Dining Room Combo
- Walk-In Closet(s)
- Window Treatments
Legal Description
- SNUG HARBOR ESTATES SUBD LOT 6 & PT OF LOTS 7 & 5 AS DES IN ORB 1267 PG 911 SEC 1
Levels
- Two
Living Area
- 3070.00
Middle School
- JOHN F. KENNEDY MIDDLE SCHOOL
Area Major
- 32931 - Cocoa Beach
Net Operating Income
- 0.00
Occupant Type
- Tenant
Open Parking Spaces
- 0.00
Other Expense
- 0.00
Parcel Number
- 25 3722-DH-*-6
Property Type
- Residential
Roof
- Metal
School Elementary
- Manatee Elementary School
Sewer
- Public Sewer
Tax Year
- 2024
Township
- 25
Utilities
- Cable Available
- Electricity Available
- Electricity Connected
- Public
View
- Water
Views
- 13
Virtual Tour Url
- https://www.propertypanorama.com/instaview/stellar/TB8435561
Water Source
- Public
Year Built
- 1953
Zoning Code
- RU113
Disclaimer: All information provided is deemed to be reliable but not guaranteed.
Listing Data ©2025 Greater Fort Lauderdale REALTORS®
Listings provided courtesy of The Hernando County Association of Realtors MLS.
Listing Data ©2025 REALTOR® Association of Citrus County
Listing Data ©2025 Royal Palm Coast Realtor® Association
The information provided by this website is for the personal, non-commercial use of consumers and may not be used for any purpose other than to identify prospective properties consumers may be interested in purchasing.Display of MLS data is usually deemed reliable but is NOT guaranteed accurate.
Datafeed Last updated on October 27, 2025 @ 12:00 am
©2006-2025 brokerIDXsites.com - https://brokerIDXsites.com
Sign Up Now for Free!X
Call Direct: Brokerage Office: Mobile: 352.585.0041
Registration Benefits:
- New Listings & Price Reduction Updates sent directly to your email
- Create Your Own Property Search saved for your return visit.
- "Like" Listings and Create a Favorites List
* NOTICE: By creating your free profile, you authorize us to send you periodic emails about new listings that match your saved searches and related real estate information.If you provide your telephone number, you are giving us permission to call you in response to this request, even if this phone number is in the State and/or National Do Not Call Registry.
Already have an account? Login to your account.

