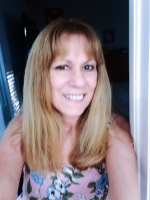
- Lori Ann Bugliaro P.A., REALTOR ®
- Tropic Shores Realty
- Helping My Clients Make the Right Move!
- Mobile: 352.585.0041
- Fax: 888.519.7102
- 352.585.0041
- loribugliaro.realtor@gmail.com
Contact Lori Ann Bugliaro P.A.
Schedule A Showing
Request more information
- Home
- Property Search
- Search results
- 4805 44th Circle, OCALA, FL 34474
Property Photos
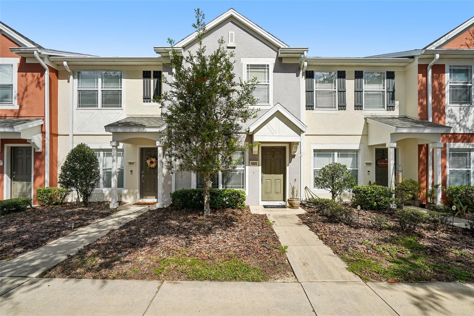

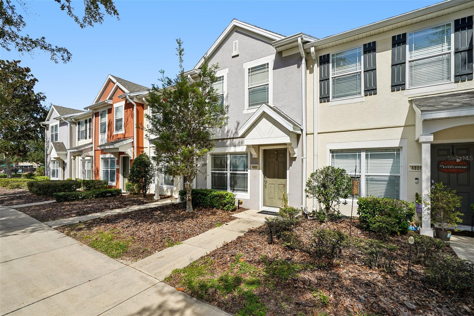
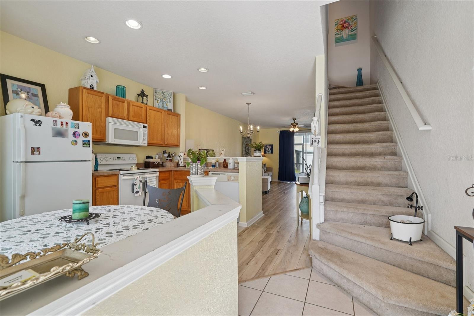
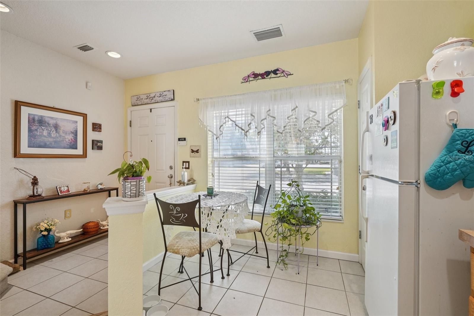
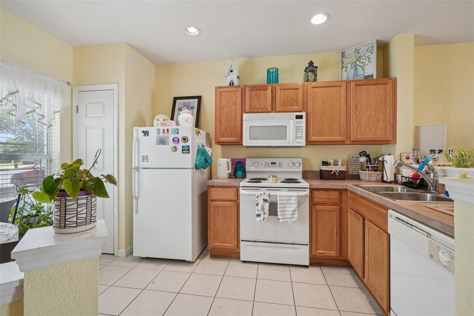
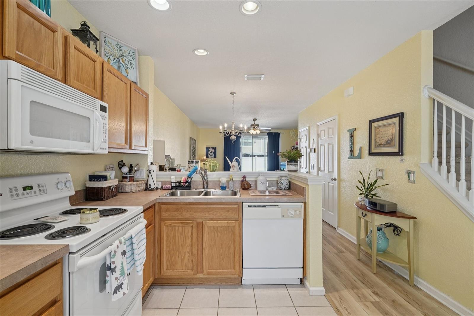
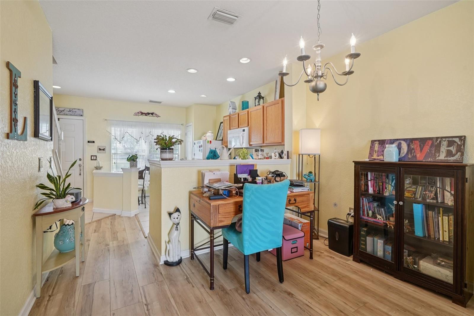
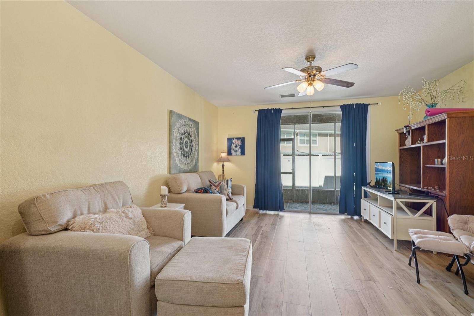
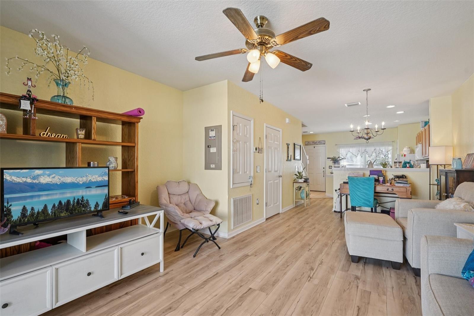
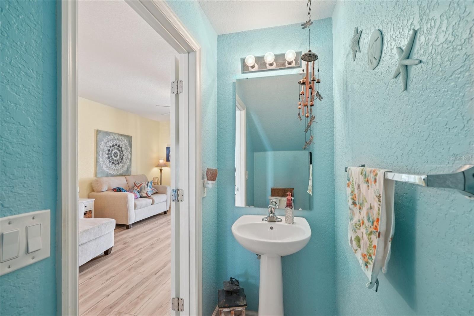
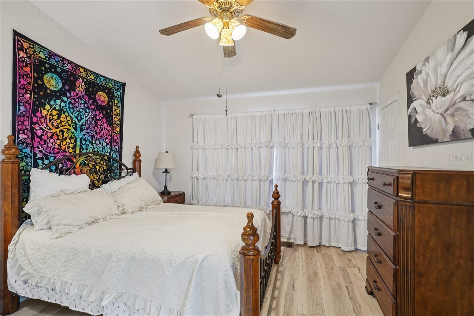
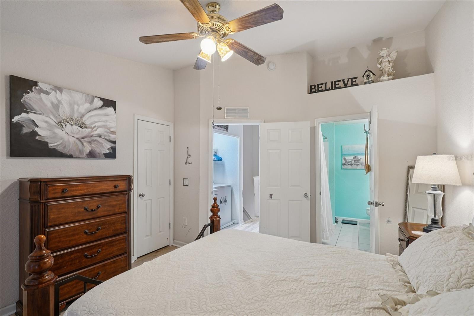
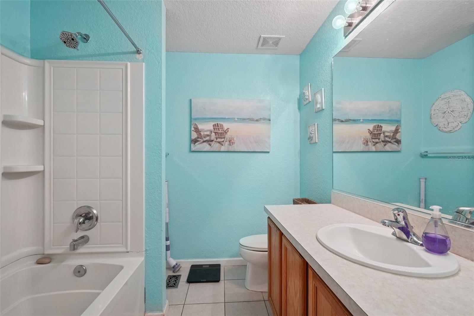
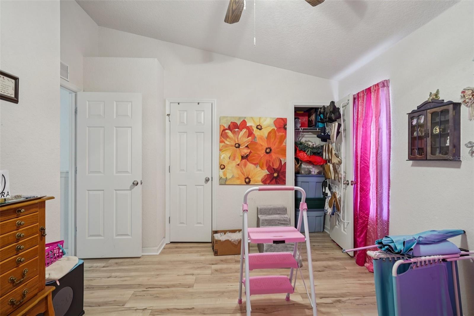
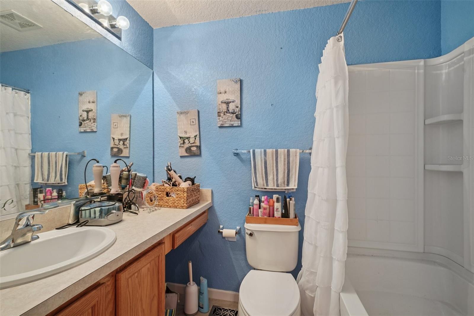
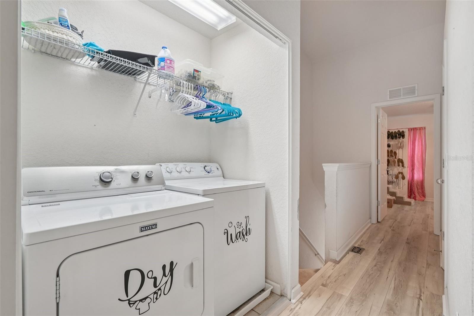
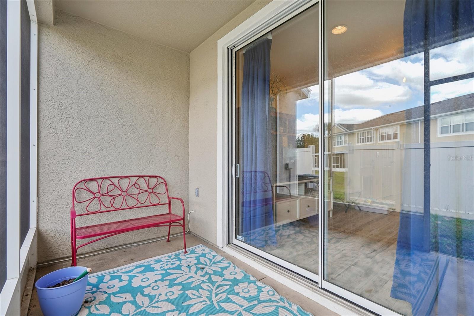
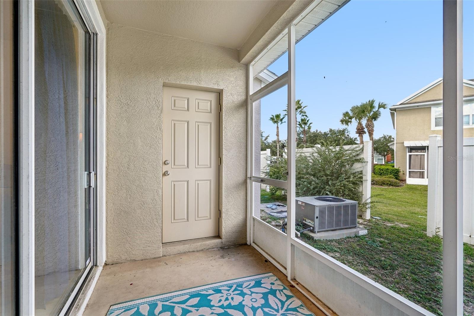
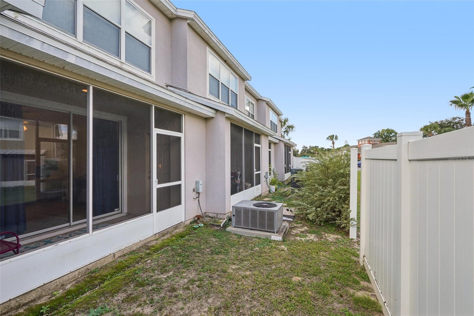
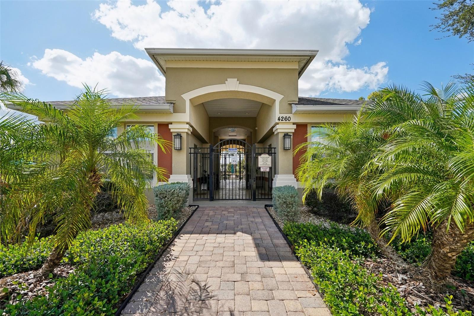
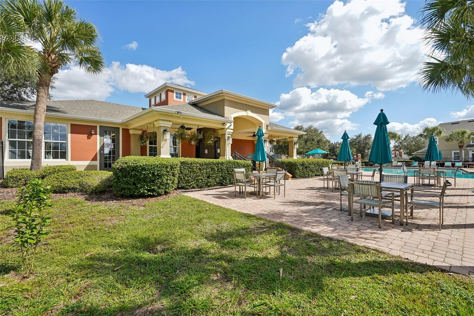
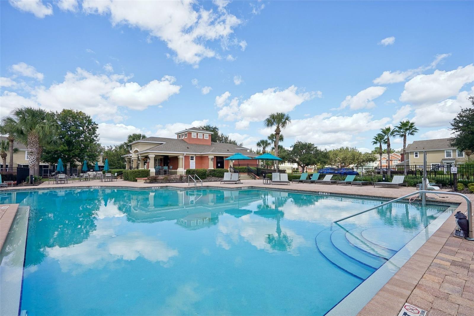
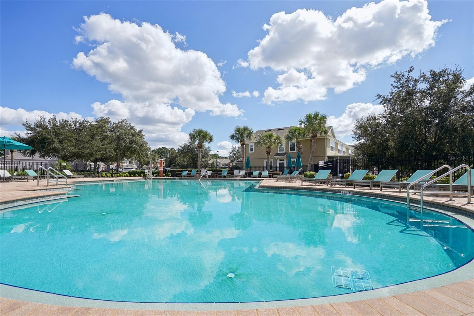
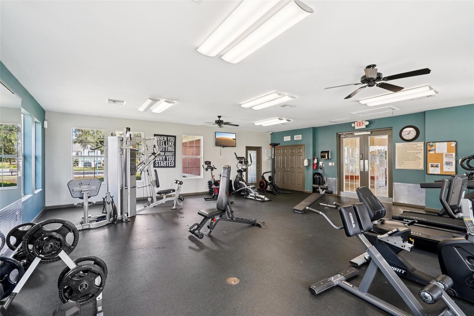
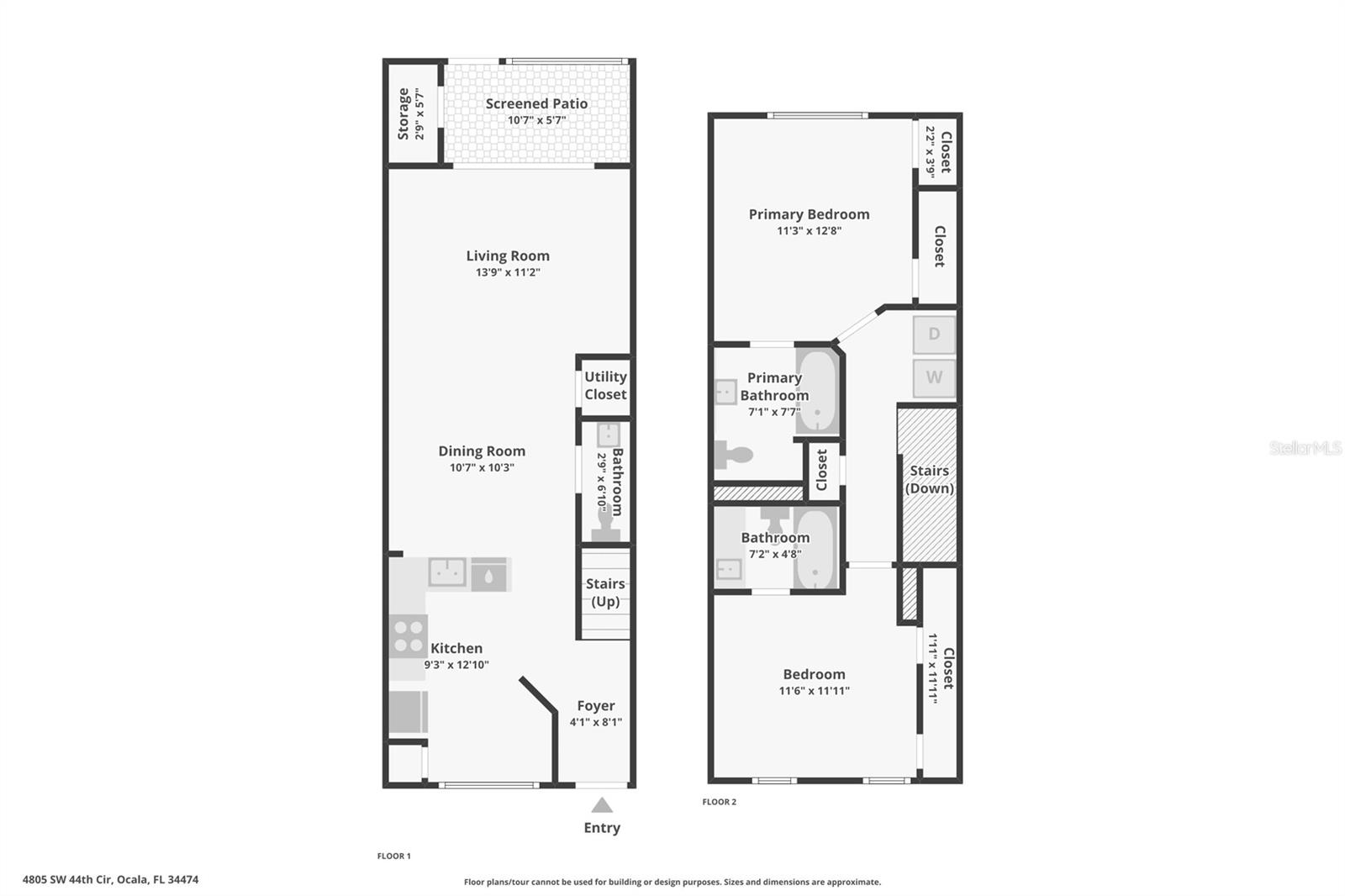
- MLS#: TB8439620 ( Residential )
- Street Address: 4805 44th Circle
- Viewed: 16
- Price: $177,500
- Price sqft: $144
- Waterfront: No
- Year Built: 2005
- Bldg sqft: 1234
- Bedrooms: 2
- Total Baths: 3
- Full Baths: 2
- 1/2 Baths: 1
- Days On Market: 16
- Additional Information
- Geolocation: 29.1441 / -82.2041
- County: MARION
- City: OCALA
- Zipcode: 34474
- Subdivision: Wynchase Twnhms
- Elementary School: Saddlewood Elementary School
- Middle School: Liberty Middle School
- High School: West Port High School
- Provided by: REDFIN CORPORATION
- Contact: Frances Rojas
- 617-458-2883

- DMCA Notice
-
DescriptionWelcome to this charming two story townhouse located in the gated Wynchase Townhomes community. This 2 bedroom, 2.5 bath home offers 1,134 square feet of comfortable living space with a bright and inviting atmosphere throughout. Upon entering, youre greeted by an open floor plan that seamlessly connects the kitchen, dining area, and living roomperfect for both relaxing and entertaining. The kitchen features warm wood cabinetry, plenty of counter space, and a cozy area for casual dining. Just off the kitchen, the living room opens to a screened in patio through sliding glass doors, creating an ideal spot to enjoy your morning coffee or unwind in the evening. Upstairs, youll find two spacious bedrooms and two full bathrooms. The primary suite includes an en suite bath with a shower and tub combination, while the second bedroom has direct access to its own full bathroom. A half bath is conveniently located on the main level for guests. The home also features updated vinyl flooring throughout the living areas and bedrooms, creating a fresh and cohesive look. Residents of Wynchase enjoy access to a variety of amenities, including a pool, fitness center, clubhouse, and recreational courts. The community offers a comfortable lifestyle with everything you need close byjust minutes from outlet shopping, restaurants, golf clubs, and the Ocala International Airport. This move in ready townhouse combines comfort, convenience, and a great location in one desirable package. Mortgage savings may be available for buyers of this listing.
Property Location and Similar Properties
All
Similar
Features
Appliances
- Dishwasher
- Microwave
- Range
- Refrigerator
Home Owners Association Fee
- 275.00
Home Owners Association Fee Includes
- Pool
- Maintenance Structure
- Maintenance Grounds
- Management
- Recreational Facilities
- Trash
Association Name
- Leland management
Association Phone
- (352) 307-2975
Carport Spaces
- 0.00
Close Date
- 0000-00-00
Cooling
- Central Air
Country
- US
Covered Spaces
- 0.00
Exterior Features
- Lighting
- Rain Gutters
- Sidewalk
- Sliding Doors
Fencing
- Other
- Vinyl
Flooring
- Tile
- Vinyl
Garage Spaces
- 0.00
Heating
- Central
- Electric
High School
- West Port High School
Insurance Expense
- 0.00
Interior Features
- Ceiling Fans(s)
- Eat-in Kitchen
- PrimaryBedroom Upstairs
- Solid Wood Cabinets
Legal Description
- SEC 33 TWP 15 RGE 21 PLAT BOOK 008 PAGE 142 WYNCHASE TOWNHOMES LOT 115
Levels
- Two
Living Area
- 1134.00
Middle School
- Liberty Middle School
Area Major
- 34474 - Ocala
Net Operating Income
- 0.00
Occupant Type
- Owner
Open Parking Spaces
- 0.00
Other Expense
- 0.00
Parcel Number
- 2386-300-115
Parking Features
- Assigned
Pets Allowed
- Number Limit
- Size Limit
- Yes
Possession
- Close Of Escrow
Property Type
- Residential
Roof
- Shingle
School Elementary
- Saddlewood Elementary School
Sewer
- Public Sewer
Tax Year
- 2024
Township
- 15
Utilities
- Cable Available
- Electricity Connected
- Sewer Connected
- Water Connected
Views
- 16
Virtual Tour Url
- https://www.zillow.com/view-imx/6217a28b-bf84-4793-923a-9cd00e897867?wl=true&setAttribution=mls&initialViewType=pano
Water Source
- Public
Year Built
- 2005
Zoning Code
- PUD
Disclaimer: All information provided is deemed to be reliable but not guaranteed.
Listing Data ©2025 Greater Fort Lauderdale REALTORS®
Listings provided courtesy of The Hernando County Association of Realtors MLS.
Listing Data ©2025 REALTOR® Association of Citrus County
Listing Data ©2025 Royal Palm Coast Realtor® Association
The information provided by this website is for the personal, non-commercial use of consumers and may not be used for any purpose other than to identify prospective properties consumers may be interested in purchasing.Display of MLS data is usually deemed reliable but is NOT guaranteed accurate.
Datafeed Last updated on November 6, 2025 @ 12:00 am
©2006-2025 brokerIDXsites.com - https://brokerIDXsites.com
Sign Up Now for Free!X
Call Direct: Brokerage Office: Mobile: 352.585.0041
Registration Benefits:
- New Listings & Price Reduction Updates sent directly to your email
- Create Your Own Property Search saved for your return visit.
- "Like" Listings and Create a Favorites List
* NOTICE: By creating your free profile, you authorize us to send you periodic emails about new listings that match your saved searches and related real estate information.If you provide your telephone number, you are giving us permission to call you in response to this request, even if this phone number is in the State and/or National Do Not Call Registry.
Already have an account? Login to your account.

