
- Lori Ann Bugliaro P.A., PA,REALTOR ®
- Tropic Shores Realty
- Helping My Clients Make the Right Move!
- Mobile: 352.585.0041
- Fax: 888.519.7102
- Mobile: 352.585.0041
- loribugliaro.realtor@gmail.com
Contact Lori Ann Bugliaro P.A.
Schedule A Showing
Request more information
- Home
- Property Search
- Search results
- 114 Venice Road, ROTONDA WEST, FL 33947
Active
Property Photos
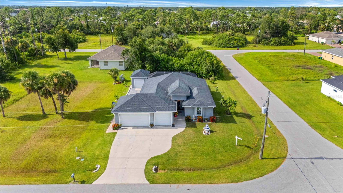

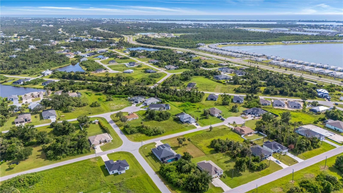
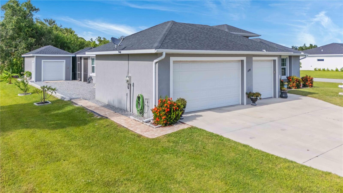
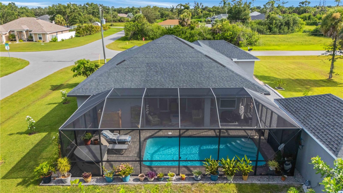
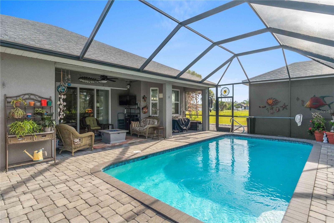
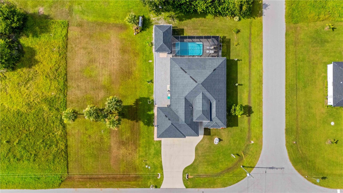
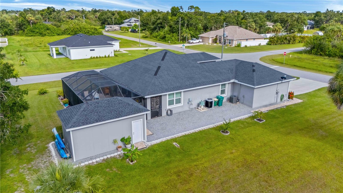
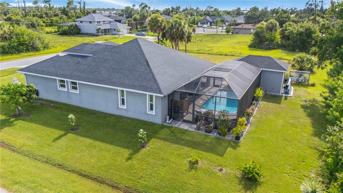
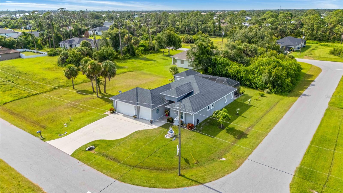
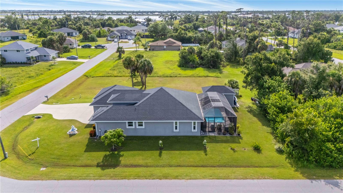
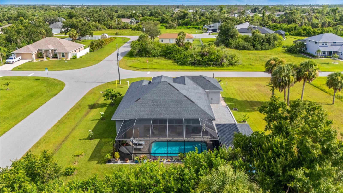
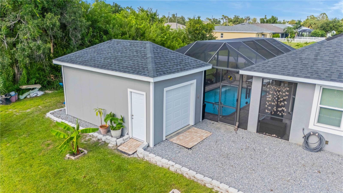
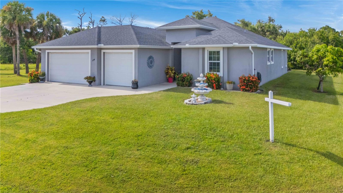
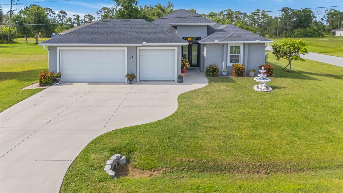
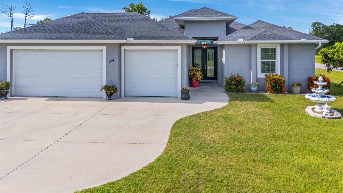
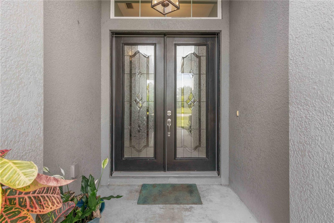
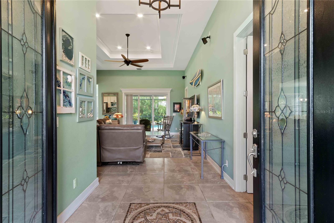
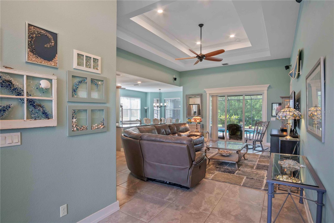
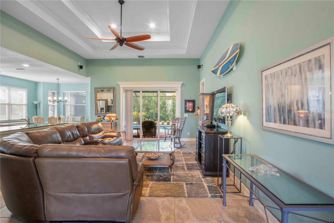
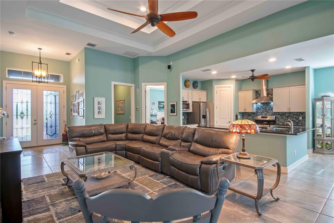
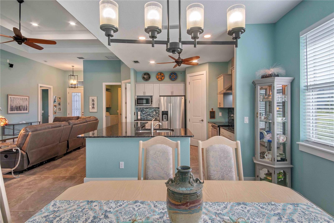
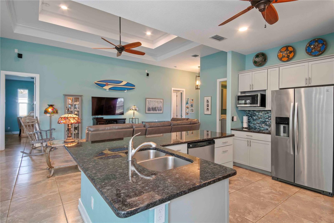
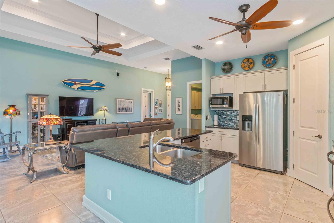
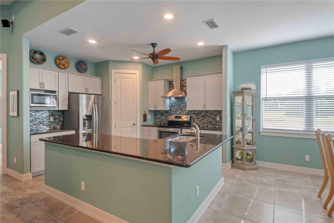
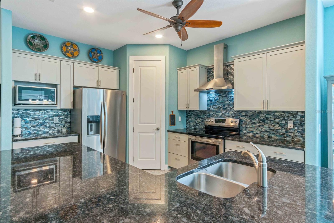
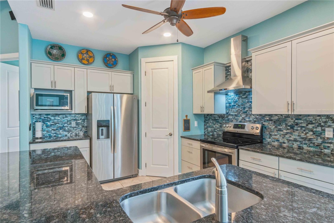
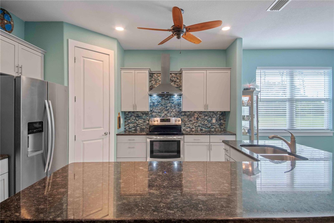
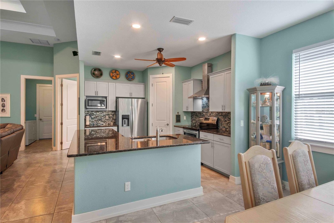
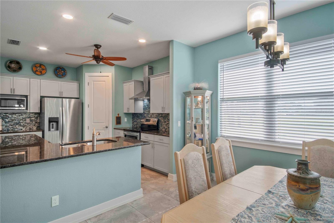
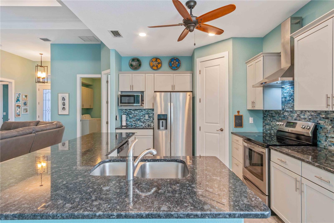
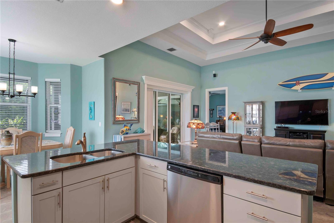
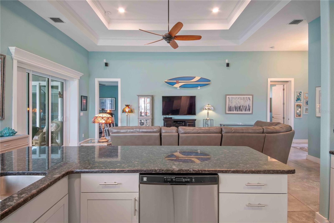
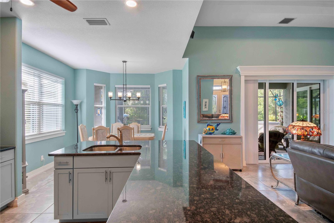
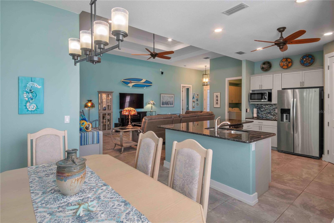
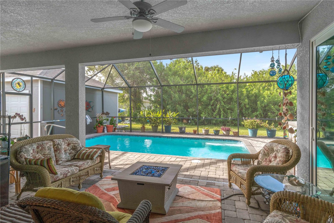
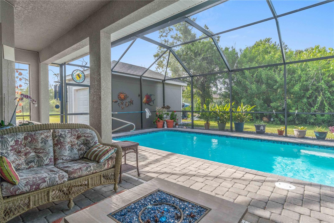
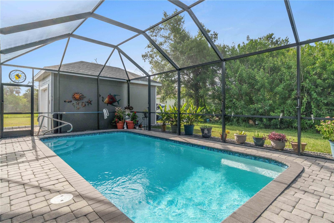
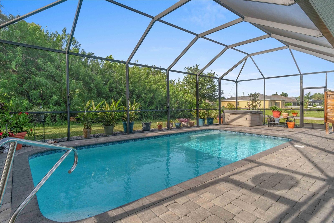
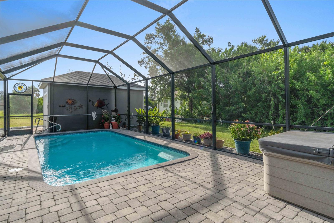
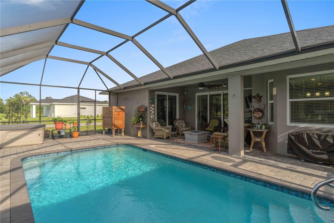
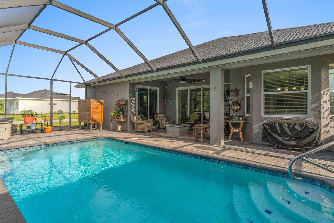
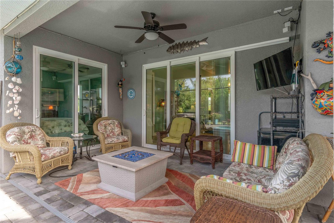
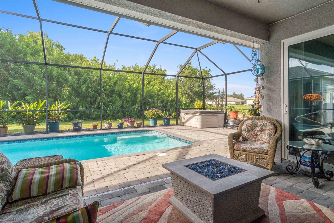
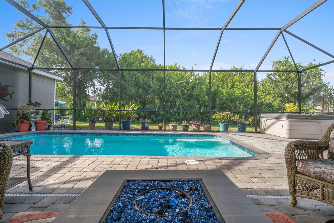
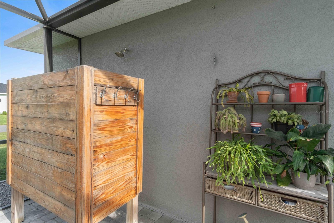
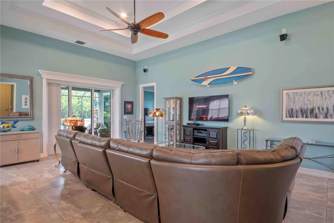
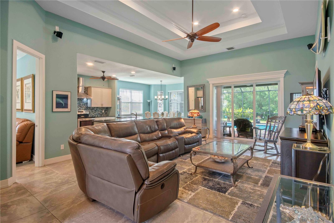
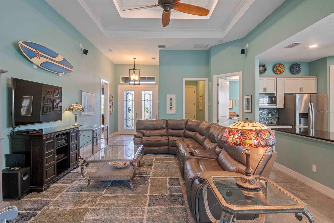
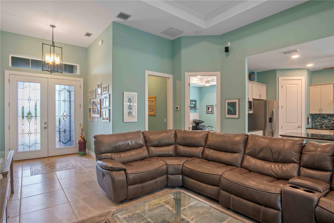
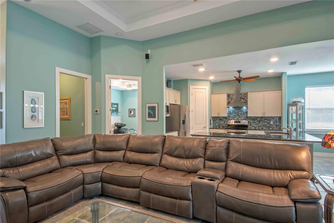
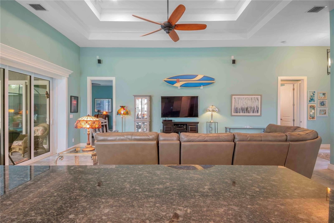
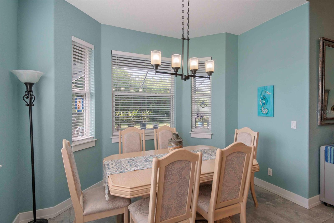
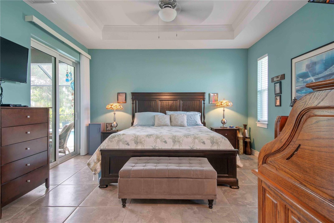
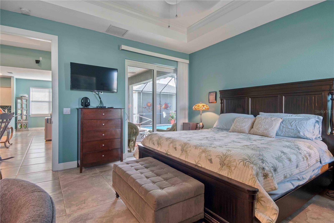
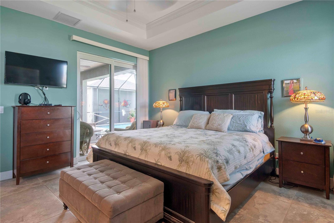
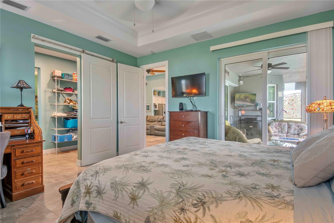
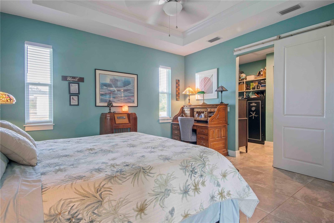
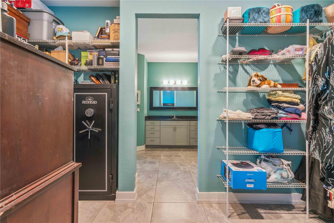
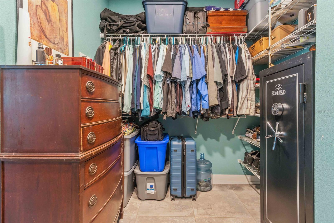
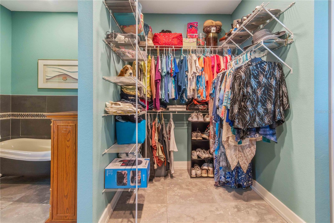
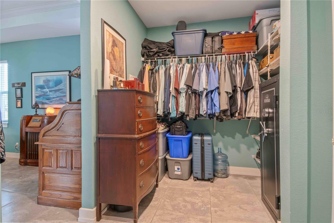
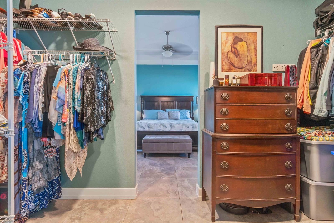
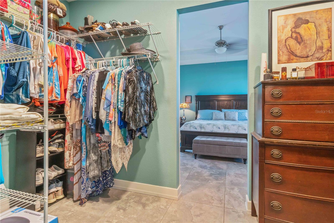
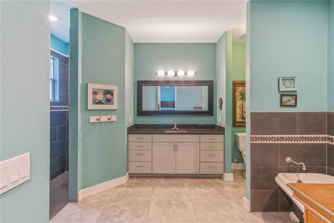
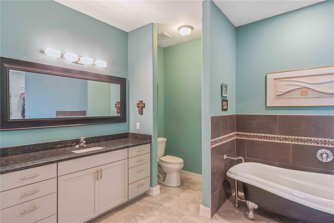
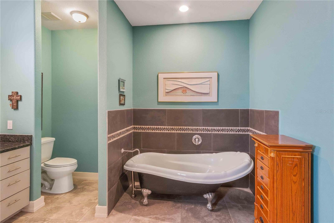
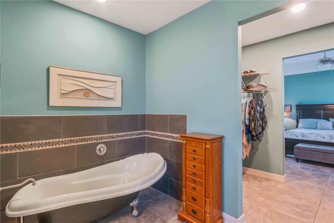
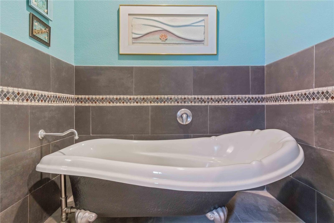
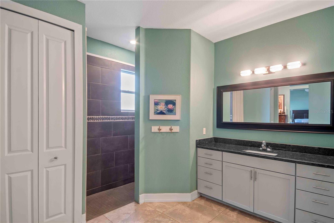
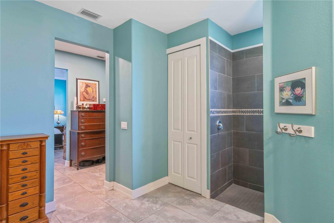
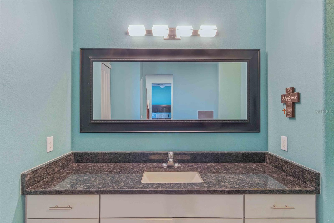
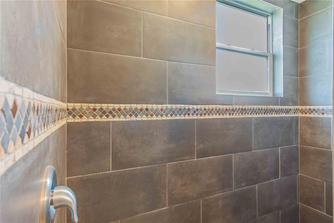
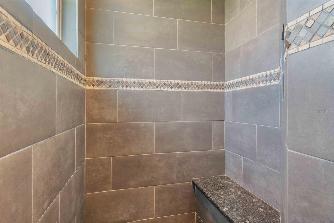
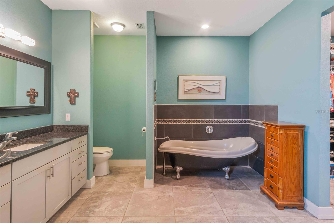
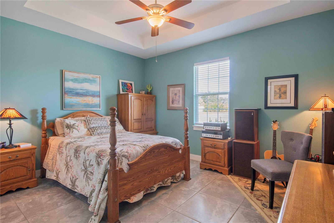
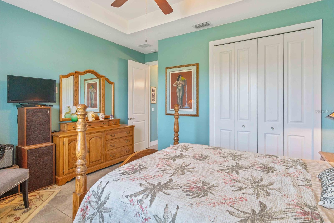
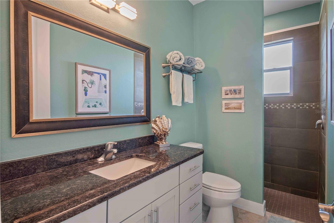
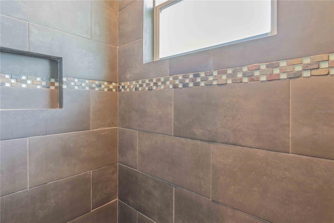
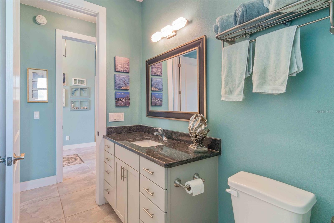
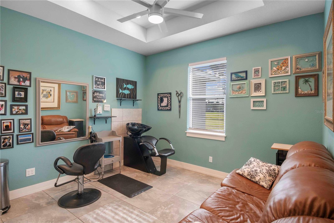
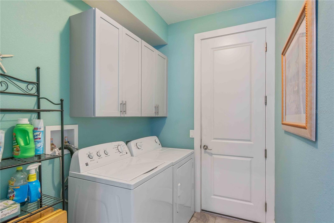
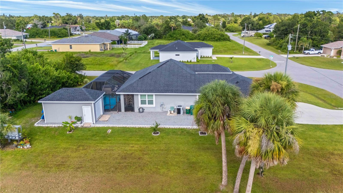
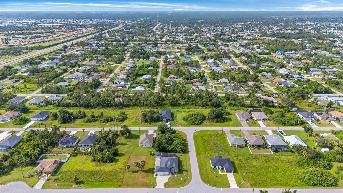
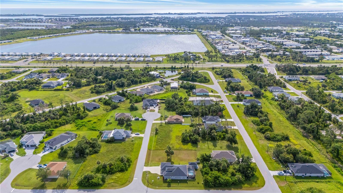
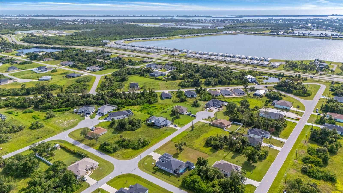
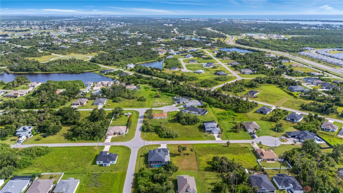
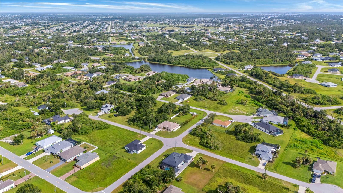
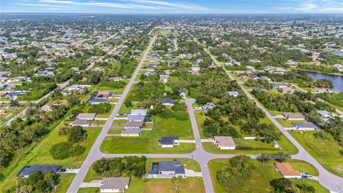
- MLS#: C7513123 ( Residential )
- Street Address: 114 Venice Road
- Viewed: 114
- Price: $550,000
- Price sqft: $196
- Waterfront: No
- Year Built: 2018
- Bldg sqft: 2809
- Bedrooms: 3
- Total Baths: 2
- Full Baths: 2
- Garage / Parking Spaces: 3
- Days On Market: 177
- Additional Information
- Geolocation: 26.915 / -82.3008
- County: CHARLOTTE
- City: ROTONDA WEST
- Zipcode: 33947
- Subdivision: Rotonda Heights
- Provided by: RE/MAX PALM REALTY
- Contact: Jesse DeMello
- 941-743-5525

- DMCA Notice
-
DescriptionWelcome to your piece of paradise just a short drive from top destinations including manasota key, boca grande, and gasparilla island state park. This original owner, custom built home, was constructed with luke brother homes and no expenses were spared. The home will not require flood insurance for those using a mortgage and the hoa fee is under $100/yr. Some of the upgrades you arent likely to find on other homes include green lumber bug resistant roof trusses, spray foam insulation throughout the entire attic keeping your power bill shockingly low, and 16 ceilings. This home is always prepared for storms with all windows, sliders, and doors being hurricane impact rated and owner upgraded underground utitilies. The property is located on an oversized corner lot at the near end of a cul de sac giving you plenty of privacy and features stunning curb appeal with mature landscaping. Once inside the home you will be captivated by the surprisingly tall ceilings, open layout, and instant views of the gorgeous kitchen and pool. The pavered lanai offers multiple areas to relax around your heated pebble tech pool and also includes a hot tub and outdoor shower! The living room and dining room are both large enough to accommodate entertaining your family and friends and the entire home has tiled floors. The kitchen features granite countertops, solid wood cabinets with soft close doors/drawers, a built in microwave, stainless steel range hood and a gorgeous tile backsplash along with a large pantry. The master suite was designed with storage space in mind and offers a unique solution to providing all the closet space you could want with a walk through room that leads to the master bath. Once in the master bath you will notice a claw foot tub, a large walk in tiled shower, and more storage thanks to the linen closet. The guest bedroom in the front of the home has a separate hallway door providing additional privacy and its own guest bathroom that matches the master bath. The 3rd bedroom has been converted to a hair studio complete with running water which could be converted to a wet bar if desired. As if the oversized 700+sqft garage wasnt enough, the property also has an additional 20x12 barn/shed that matches the home including the shingle roof, block construction and garage door. Yes, you could fit a 4th car in here; or perhaps turn it into your own private office, home gym, or game room? The possibilities are endless. One of a kind homes like this dont come around often, contact your agent for a private showing today!!!
Property Location and Similar Properties
All
Similar
Features
Appliances
- Dishwasher
- Disposal
- Dryer
- Freezer
- Microwave
- Range
- Range Hood
- Refrigerator
- Washer
- Water Filtration System
Home Owners Association Fee
- 95.00
Association Name
- Legacy Property Management
Association Phone
- Legacy Property
Carport Spaces
- 0.00
Close Date
- 0000-00-00
Cooling
- Central Air
Country
- US
Covered Spaces
- 0.00
Exterior Features
- Lighting
- Outdoor Shower
- Rain Gutters
- Sliding Doors
- Storage
Flooring
- Tile
Garage Spaces
- 3.00
Heating
- Central
- Electric
Insurance Expense
- 0.00
Interior Features
- Ceiling Fans(s)
- Crown Molding
- Eat-in Kitchen
- High Ceilings
- Open Floorplan
- Pest Guard System
- Solid Surface Counters
- Solid Wood Cabinets
- Split Bedroom
- Thermostat
- Vaulted Ceiling(s)
- Window Treatments
Legal Description
- RHT 000 0000 0583 ROTONDA HTS LT 583 576/1727 DC1262/1064 AFX2841/1330-ABG PR05-2229 OSA2805/1103 3800/1185 3910/842 4207/16
Levels
- One
Living Area
- 1843.00
Area Major
- 33947 - Rotonda West
Net Operating Income
- 0.00
Occupant Type
- Owner
Open Parking Spaces
- 0.00
Other Expense
- 0.00
Parcel Number
- 412015106025
Pets Allowed
- Yes
Pool Features
- Heated
Property Type
- Residential
Roof
- Shingle
Sewer
- Public Sewer
Tax Year
- 2024
Township
- 41
Utilities
- BB/HS Internet Available
- Electricity Connected
- Sewer Connected
- Underground Utilities
Views
- 114
Water Source
- Public
Year Built
- 2018
Zoning Code
- RSF5
Disclaimer: All information provided is deemed to be reliable but not guaranteed.
Listing Data ©2026 Greater Fort Lauderdale REALTORS®
Listings provided courtesy of The Hernando County Association of Realtors MLS.
Listing Data ©2026 REALTOR® Association of Citrus County
Listing Data ©2026 Royal Palm Coast Realtor® Association
The information provided by this website is for the personal, non-commercial use of consumers and may not be used for any purpose other than to identify prospective properties consumers may be interested in purchasing.Display of MLS data is usually deemed reliable but is NOT guaranteed accurate.
Datafeed Last updated on January 27, 2026 @ 12:00 am
©2006-2026 brokerIDXsites.com - https://brokerIDXsites.com
Sign Up Now for Free!X
Call Direct: Brokerage Office: Mobile: 352.585.0041
Registration Benefits:
- New Listings & Price Reduction Updates sent directly to your email
- Create Your Own Property Search saved for your return visit.
- "Like" Listings and Create a Favorites List
* NOTICE: By creating your free profile, you authorize us to send you periodic emails about new listings that match your saved searches and related real estate information.If you provide your telephone number, you are giving us permission to call you in response to this request, even if this phone number is in the State and/or National Do Not Call Registry.
Already have an account? Login to your account.

