
- Lori Ann Bugliaro P.A., REALTOR ®
- Tropic Shores Realty
- Helping My Clients Make the Right Move!
- Mobile: 352.585.0041
- Fax: 888.519.7102
- 352.585.0041
- loribugliaro.realtor@gmail.com
Contact Lori Ann Bugliaro P.A.
Schedule A Showing
Request more information
- Home
- Property Search
- Search results
- 9120 Warm Springs Circle, PARRISH, FL 34219
Property Photos
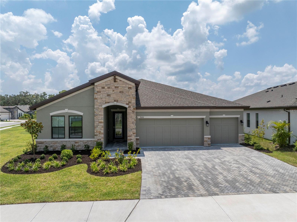

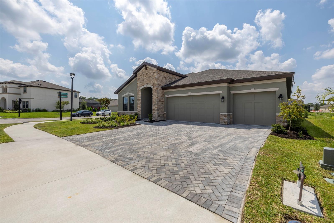
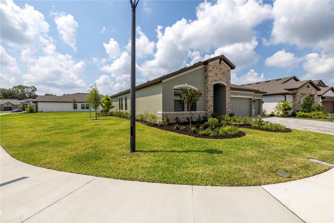
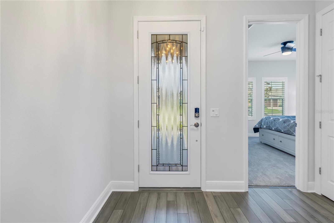
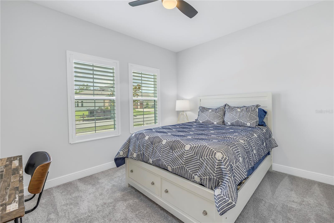
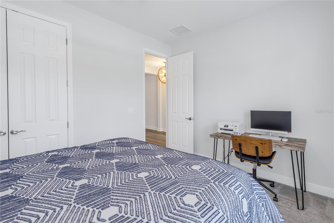
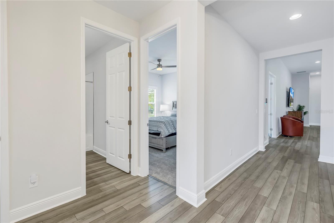
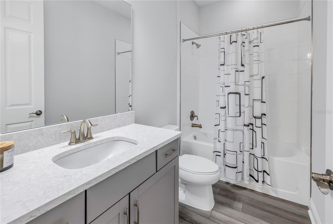
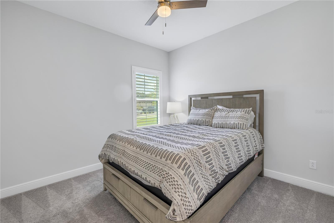
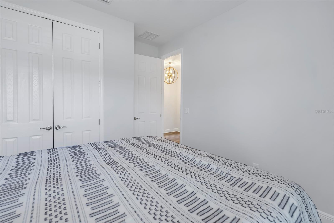
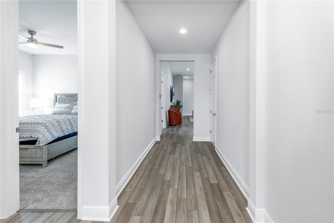
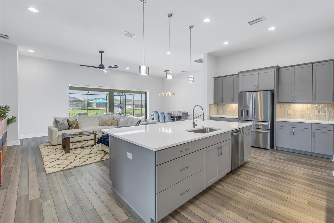
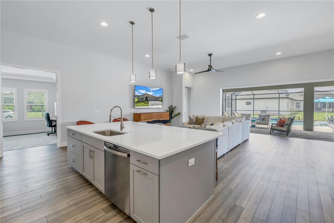
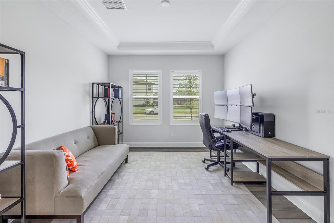
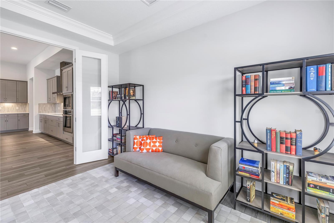
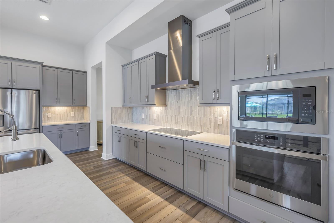
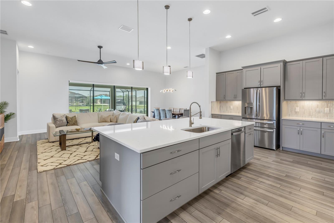
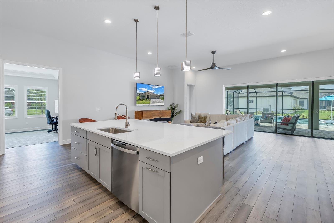
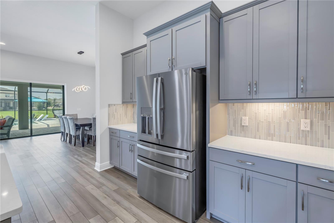
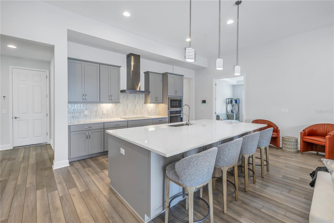
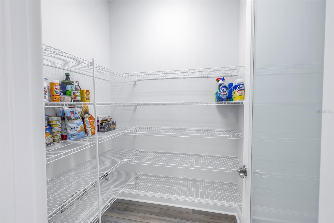
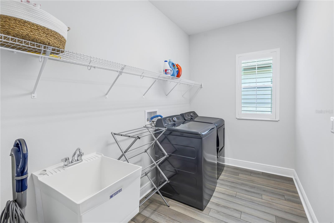
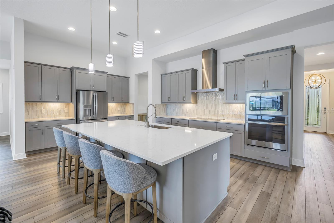
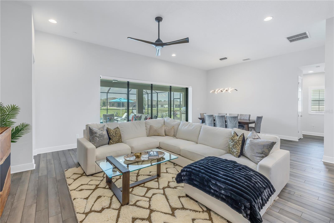
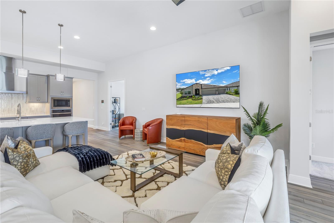
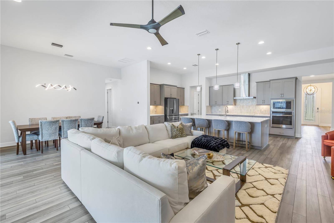
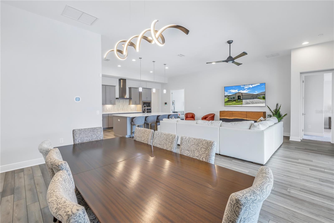
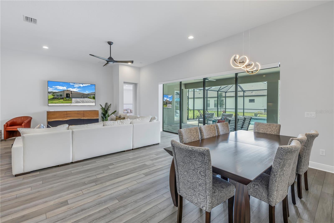
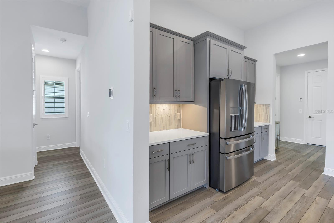
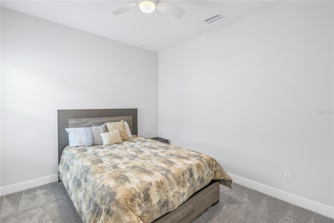
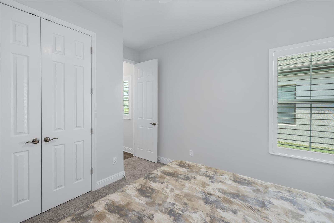
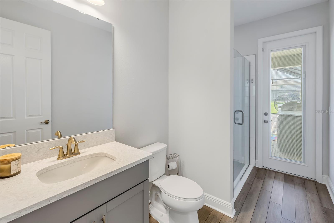
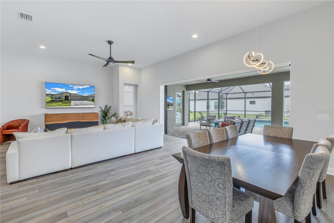
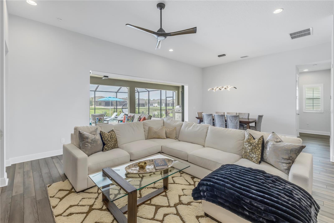
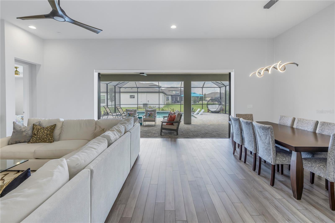
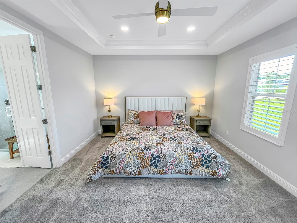
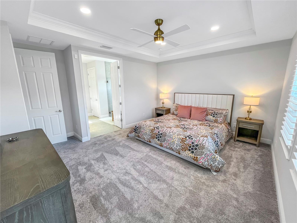
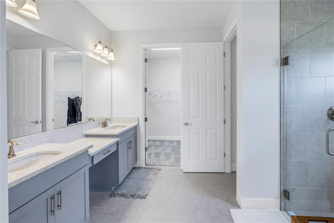
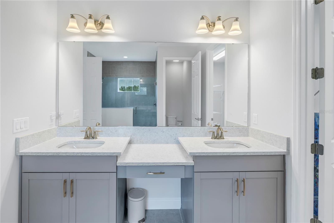
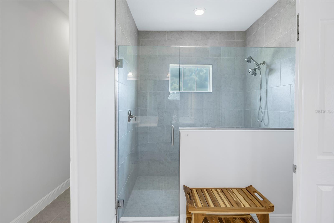
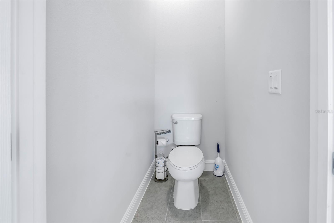
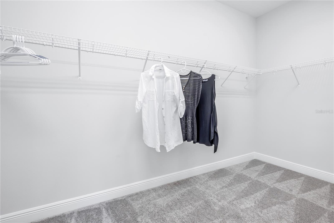
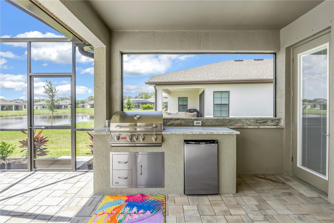
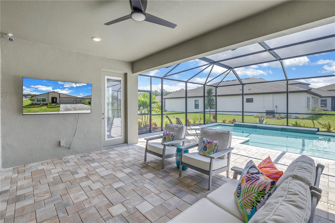
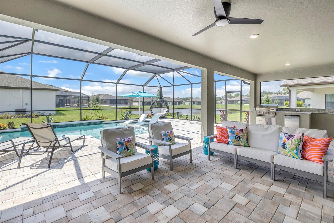
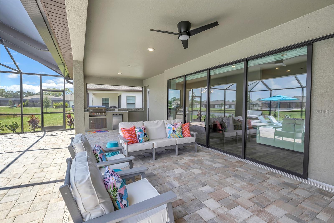
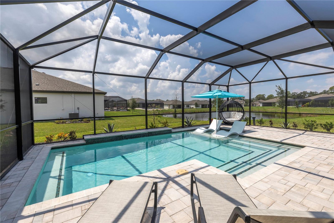
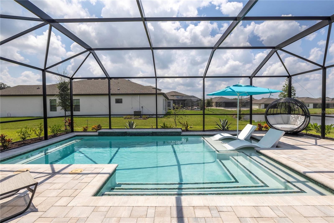
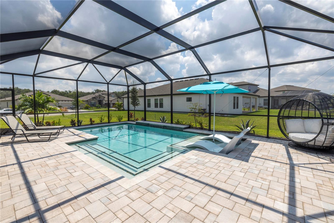
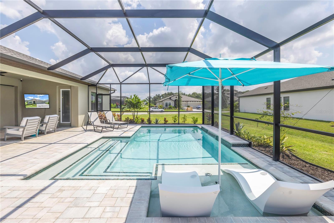
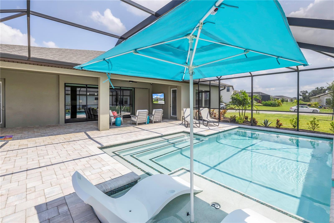
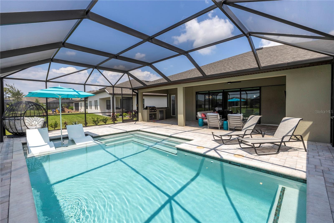
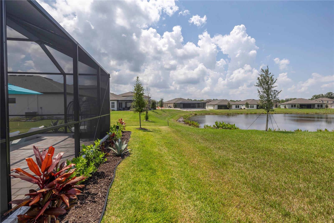
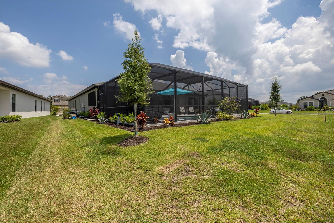
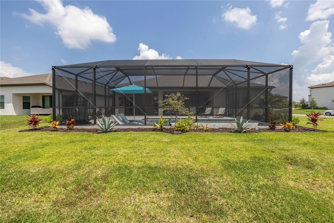
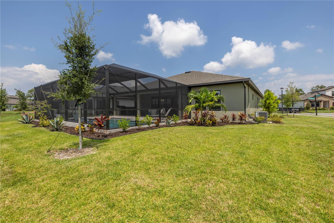
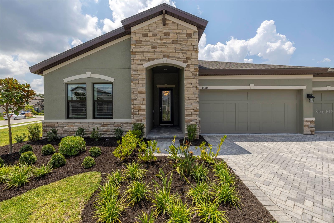
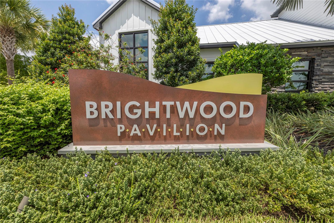
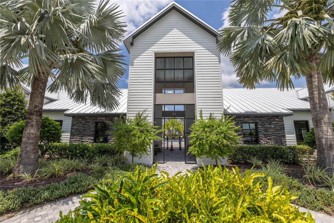
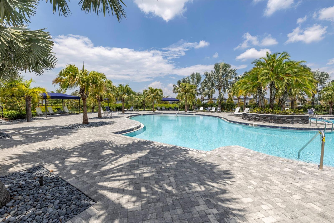
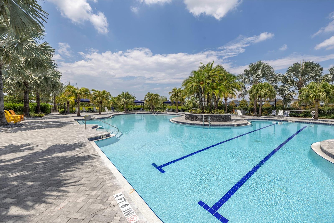
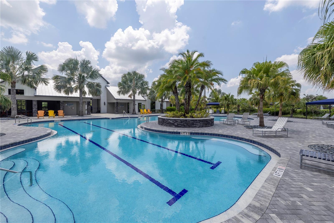
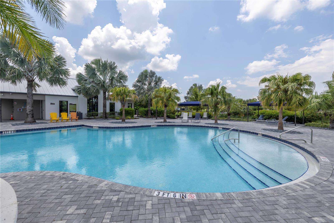
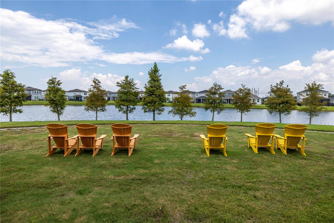
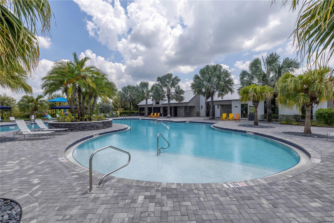
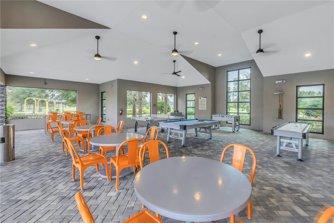
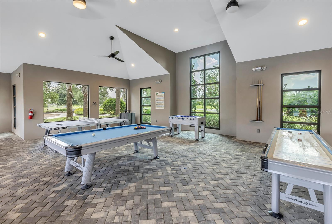
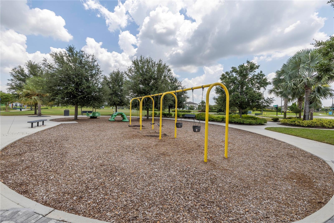
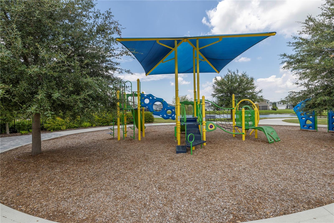
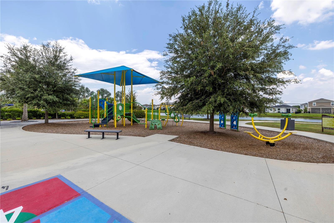
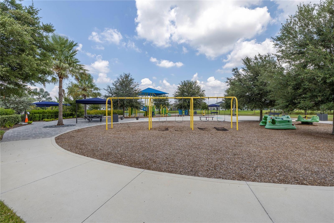
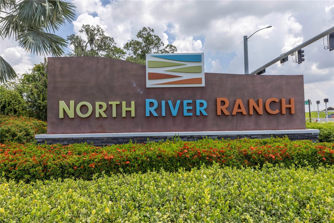
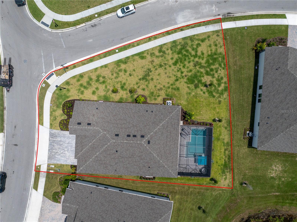
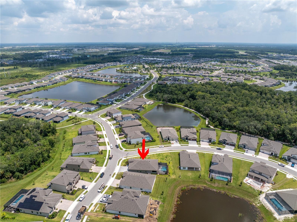
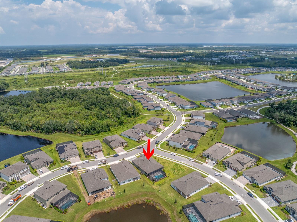
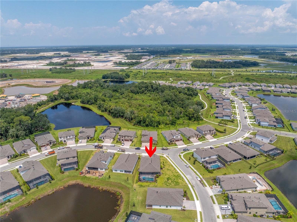
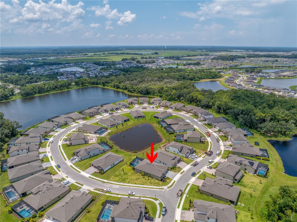
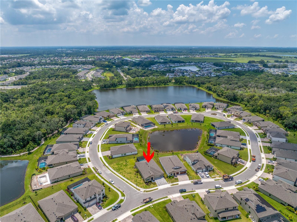
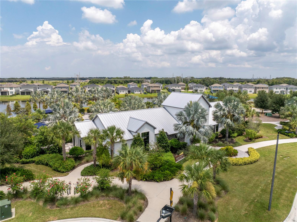
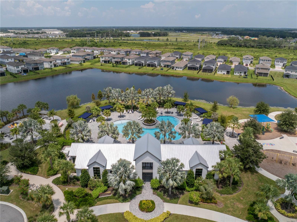
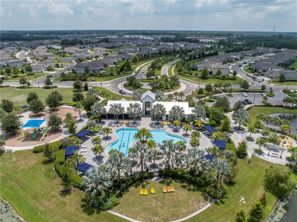
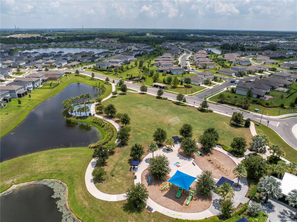
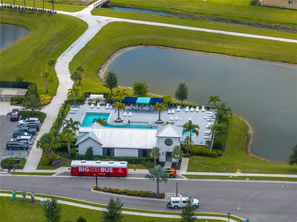
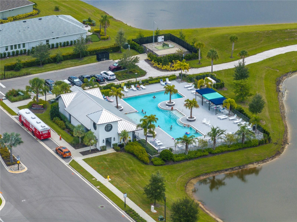
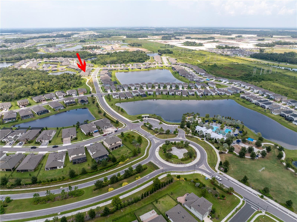
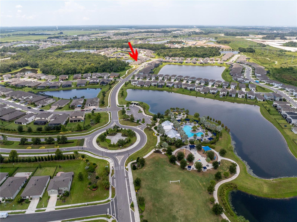




- MLS#: T3550900 ( Residential )
- Street Address: 9120 Warm Springs Circle
- Viewed: 5
- Price: $849,500
- Price sqft: $231
- Waterfront: No
- Year Built: 2023
- Bldg sqft: 3675
- Bedrooms: 4
- Total Baths: 3
- Full Baths: 3
- Garage / Parking Spaces: 3
- Days On Market: 139
- Additional Information
- Geolocation: 27.5977 / -82.448
- County: MANATEE
- City: PARRISH
- Zipcode: 34219
- Subdivision: North River Ranch Ph Ic Id We
- Elementary School: Virgil Mills
- Middle School: Buffalo Creek
- High School: Parrish Community
- Provided by: SMITH & ASSOCIATES REAL ESTATE
- Contact: Jordan Sargent
- 727-342-3800

- DMCA Notice
-
DescriptionYour Perfect Start to 2025 Awaits! Ring in the New Year with peace of mind and financial flexibility in this exquisite 2023 POOL home built by Homes by WestBay, complete with a 1 YEAR RATE BUYDOWN and a 1 YEAR renewed, transferrable whole home warranty. Thoughtfully designed for modern living, this single level, no stairs residence boasts 4 bedrooms, 3 bathrooms, and a den/office, perfectly blending functionality and luxury. From the moment you step inside, youll be greeted by soaring high ceilings and elegant 8 foot doors that enhance the homes open concept, split floor plan. Whether hosting or relaxing, the layout offers the best of both worlds: connected communal spaces and private retreats. A guest wing with a dedicated pool bath ensures convenience and privacy, while the luxurious master suite features tray ceilings, lanai access, and a spa inspired ensuite with dual vanities, a spacious shower, and a customizable walk in closet. The heart of this home is a chefs dream: a designer kitchen with under cabinet lighting, a generous island with extra storage, and premium fixtures. Open the 16 foot pocketing slider to seamlessly extend your living space to the expanded lanai, where relaxation and entertainment meet. The heated saltwater pool, featuring a sun shelf, bubbler, and waterfall, is fully customizable to the owners preferences using the OmniLogic app control. An outdoor kitchen adds to the appeal, creating the perfect setting for gatherings with friends and family. The oversized corner lot offers plenty of space for personalization, including the potential to add a fenced yard for pets or outdoor activities. This home is packed with upgrades that make it truly turn key. Enjoy the elegance of plantation shutters and motorized Hunter Douglas shades throughout, along with the practicality of a 3 car epoxy garage offering plenty of room for storage. Whole home enhancements include a water softener, surge protector, and reverse osmosis system in the kitchen. A Vivant alarm system with cameras adds an extra layer of security, while an 85" living room TV, 65" lanai TV, and washer/dryer are all included to ensure effortless move in. Skip the wait for new construction and move right into this lightly lived in gem. Schedule your showing today and discover the elevated lifestyle you deserve in your dream home for 2025!
Property Location and Similar Properties
All
Similar
Features
Appliances
- Built-In Oven
- Dishwasher
- Disposal
- Dryer
- Electric Water Heater
- Exhaust Fan
- Freezer
- Ice Maker
- Kitchen Reverse Osmosis System
- Microwave
- Range
- Range Hood
- Refrigerator
- Washer
- Water Filtration System
- Water Purifier
- Water Softener
Association Amenities
- Fitness Center
- Lobby Key Required
- Park
- Playground
- Pool
- Recreation Facilities
- Spa/Hot Tub
- Trail(s)
Home Owners Association Fee
- 111.00
Home Owners Association Fee Includes
- Pool
- Insurance
- Maintenance Grounds
Association Name
- Katelyn Keim
Association Phone
- 239-444-6256
Builder Model
- Hyde Park III
Builder Name
- Homes by WestBay
Carport Spaces
- 0.00
Close Date
- 0000-00-00
Cooling
- Central Air
Country
- US
Covered Spaces
- 0.00
Exterior Features
- Balcony
- Hurricane Shutters
- Irrigation System
- Lighting
- Outdoor Kitchen
- Sidewalk
- Sliding Doors
Flooring
- Carpet
- Luxury Vinyl
Furnished
- Unfurnished
Garage Spaces
- 3.00
Heating
- Central
- Electric
High School
- Parrish Community High
Interior Features
- Ceiling Fans(s)
- Eat-in Kitchen
- High Ceilings
- In Wall Pest System
- Kitchen/Family Room Combo
- Living Room/Dining Room Combo
- Open Floorplan
- Primary Bedroom Main Floor
- Split Bedroom
- Thermostat
- Tray Ceiling(s)
- Walk-In Closet(s)
- Window Treatments
Legal Description
- LOT 353
- NORTH RIVER RANCH PH IC & ID WEST PI#4019.4385/9
Levels
- One
Living Area
- 2534.00
Lot Features
- Corner Lot
- Landscaped
- Oversized Lot
- Sidewalk
- Paved
Middle School
- Buffalo Creek Middle
Area Major
- 34219 - Parrish
Net Operating Income
- 0.00
Occupant Type
- Vacant
Parcel Number
- 401943859
Parking Features
- Driveway
- Garage Door Opener
Pets Allowed
- Yes
Pool Features
- Gunite
- Heated
- In Ground
- Lighting
- Outside Bath Access
- Salt Water
- Screen Enclosure
- Tile
Possession
- Close of Escrow
Property Type
- Residential
Roof
- Shingle
School Elementary
- Virgil Mills Elementary
Sewer
- Public Sewer
Style
- French Provincial
Tax Year
- 2024
Township
- 33S
Utilities
- BB/HS Internet Available
- Cable Available
- Cable Connected
- Electricity Available
- Electricity Connected
- Public
- Sewer Available
- Sewer Connected
- Sprinkler Meter
- Street Lights
- Underground Utilities
- Water Available
- Water Connected
Virtual Tour Url
- https://youtu.be/HpXH4jxkEjo
Water Source
- Public
Year Built
- 2023
Zoning Code
- SFR
Listing Data ©2025 Greater Fort Lauderdale REALTORS®
Listings provided courtesy of The Hernando County Association of Realtors MLS.
Listing Data ©2025 REALTOR® Association of Citrus County
Listing Data ©2025 Royal Palm Coast Realtor® Association
The information provided by this website is for the personal, non-commercial use of consumers and may not be used for any purpose other than to identify prospective properties consumers may be interested in purchasing.Display of MLS data is usually deemed reliable but is NOT guaranteed accurate.
Datafeed Last updated on January 10, 2025 @ 12:00 am
©2006-2025 brokerIDXsites.com - https://brokerIDXsites.com

