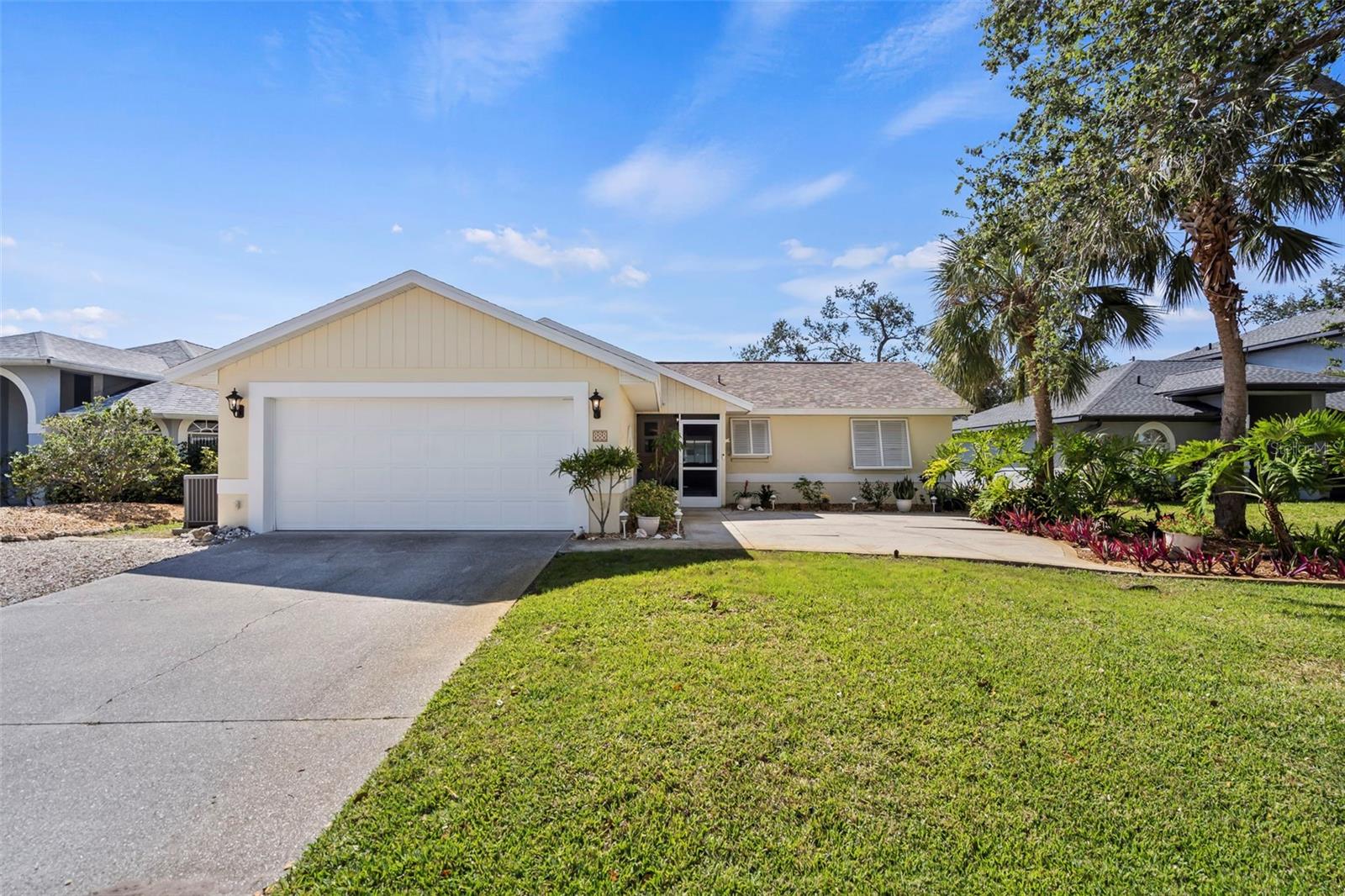
- Lori Ann Bugliaro P.A., REALTOR ®
- Tropic Shores Realty
- Helping My Clients Make the Right Move!
- Mobile: 352.585.0041
- Fax: 888.519.7102
- 352.585.0041
- loribugliaro.realtor@gmail.com
Contact Lori Ann Bugliaro P.A.
Schedule A Showing
Request more information
- Home
- Property Search
- Search results
- 888 Guild Drive, VENICE, FL 34285
Property Photos





























































- MLS#: N6137071 ( Residential )
- Street Address: 888 Guild Drive
- Viewed: 122
- Price: $560,000
- Price sqft: $213
- Waterfront: No
- Year Built: 1990
- Bldg sqft: 2634
- Bedrooms: 3
- Total Baths: 2
- Full Baths: 2
- Days On Market: 121
- Additional Information
- Geolocation: 27.0847 / -82.4359
- County: SARASOTA
- City: VENICE
- Zipcode: 34285
- Subdivision: Country Club Estates
- Elementary School: Venice
- Middle School: Venice Area
- High School: Venice Senior
- Provided by: COLDWELL BANKER REALTY

- DMCA Notice
-
DescriptionThis charming Venice Island POOL home is so conveniently located in a no HOA neighborhood also Flood Zone X. Easily accessible to the Legacy Trail for biking or walking enthusiasts. This solid block home features NEW hurricane rated WINDOWS (2024) and accordian shutters for the sliding doors, ROOF (2022) and AC unit (2021). Many interior updates to include appliances and reverse osmosis for water at kitchen sink and icemaker. The bathrooms have updated cabinets, vanities and comfort height toilets. The electrical panel, whole house surge protector and generator hook up and transfer switch are more helpful features. Enjoy Florida's year round sunshine in your private backyard oasis. Featuring a sparkling pool with a solar heater, replaced in 2018, pool pump in 2021 and new (NO noseeums design)pool screens installed recently. Bonus! An outdoor shower. The lush landscaping and newly added outdoor lighting create the perfect ambiance for evening relaxation or entertaining guests. Another amazing extra is a spacious shed with electricity, ideal for hobbies or extra storage. You'll love the fruit trees that fill the yard with vibrant color and fresh produce. A golf cart ride will take you to the nearby stunning beaches or the vibrant downtown Venice, making it easy to explore all that this charming island has to offer. So many just love Venice island because everything you need is literally right here! Ahhhhh come live your best Florida life!
Property Location and Similar Properties
All
Similar
Features
Appliances
- Dishwasher
- Dryer
- Electric Water Heater
- Range
- Refrigerator
- Washer
Home Owners Association Fee
- 0.00
Carport Spaces
- 0.00
Close Date
- 0000-00-00
Cooling
- Central Air
Country
- US
Covered Spaces
- 0.00
Exterior Features
- Hurricane Shutters
- Lighting
- Outdoor Shower
- Private Mailbox
- Sliding Doors
Flooring
- Carpet
- Tile
Garage Spaces
- 2.00
Heating
- Electric
High School
- Venice Senior High
Insurance Expense
- 0.00
Interior Features
- Solid Surface Counters
Legal Description
- LOT 4 BLK F COUNTRY CLUB ESTATES UNIT 3
Levels
- One
Living Area
- 1483.00
Middle School
- Venice Area Middle
Area Major
- 34285 - Venice
Net Operating Income
- 0.00
Occupant Type
- Vacant
Open Parking Spaces
- 0.00
Other Expense
- 0.00
Other Structures
- Shed(s)
Parcel Number
- 0430010004
Pets Allowed
- Cats OK
- Dogs OK
Pool Features
- Heated
Property Type
- Residential
Roof
- Shingle
School Elementary
- Venice Elementary
Sewer
- Public Sewer
Tax Year
- 2024
Township
- 39S
Utilities
- Public
- Sewer Connected
- Sprinkler Well
Views
- 122
Virtual Tour Url
- https://www.zillow.com/view-imx/a618ff8c-7f0e-4c47-a041-9f8be2b58905?setAttribution=mls&wl=true&initialViewType=pano&utm_source=dashboard
Water Source
- None
Year Built
- 1990
Zoning Code
- RSF3
Disclaimer: All information provided is deemed to be reliable but not guaranteed.
Listing Data ©2025 Greater Fort Lauderdale REALTORS®
Listings provided courtesy of The Hernando County Association of Realtors MLS.
Listing Data ©2025 REALTOR® Association of Citrus County
Listing Data ©2025 Royal Palm Coast Realtor® Association
The information provided by this website is for the personal, non-commercial use of consumers and may not be used for any purpose other than to identify prospective properties consumers may be interested in purchasing.Display of MLS data is usually deemed reliable but is NOT guaranteed accurate.
Datafeed Last updated on July 4, 2025 @ 12:00 am
©2006-2025 brokerIDXsites.com - https://brokerIDXsites.com
Sign Up Now for Free!X
Call Direct: Brokerage Office: Mobile: 352.585.0041
Registration Benefits:
- New Listings & Price Reduction Updates sent directly to your email
- Create Your Own Property Search saved for your return visit.
- "Like" Listings and Create a Favorites List
* NOTICE: By creating your free profile, you authorize us to send you periodic emails about new listings that match your saved searches and related real estate information.If you provide your telephone number, you are giving us permission to call you in response to this request, even if this phone number is in the State and/or National Do Not Call Registry.
Already have an account? Login to your account.

