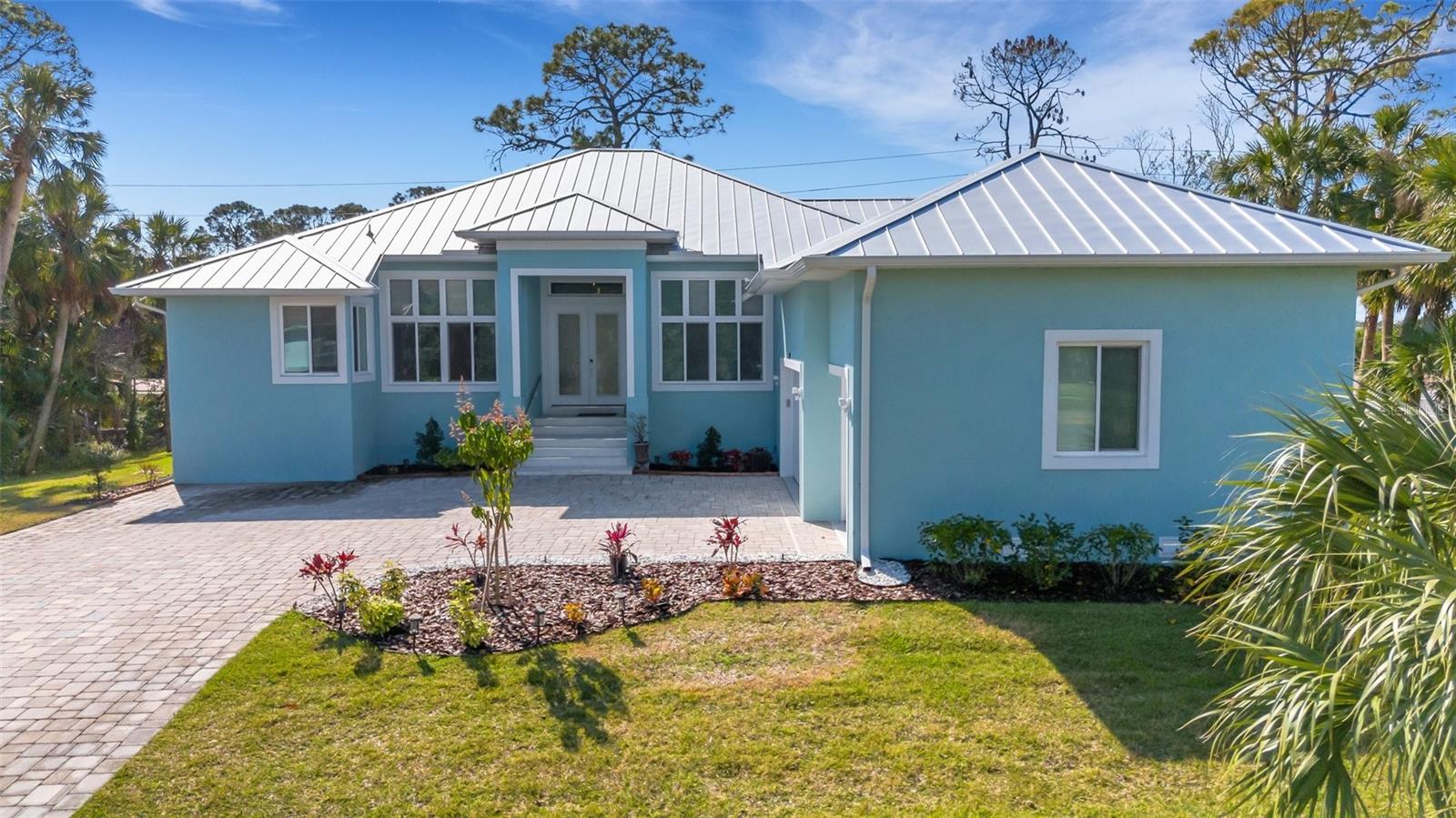
- Lori Ann Bugliaro P.A., REALTOR ®
- Tropic Shores Realty
- Helping My Clients Make the Right Move!
- Mobile: 352.585.0041
- Fax: 888.519.7102
- 352.585.0041
- loribugliaro.realtor@gmail.com
Contact Lori Ann Bugliaro P.A.
Schedule A Showing
Request more information
- Home
- Property Search
- Search results
- 1596 Landfall Drive, NOKOMIS, FL 34275
Property Photos














































































- MLS#: N6137128 ( Residential )
- Street Address: 1596 Landfall Drive
- Viewed: 79
- Price: $849,000
- Price sqft: $236
- Waterfront: No
- Year Built: 2024
- Bldg sqft: 3597
- Bedrooms: 3
- Total Baths: 2
- Full Baths: 2
- Garage / Parking Spaces: 3
- Days On Market: 144
- Additional Information
- Geolocation: 27.1379 / -82.4319
- County: SARASOTA
- City: NOKOMIS
- Zipcode: 34275
- Subdivision: Laurel Landings Estates
- Elementary School: Laurel Nokomis
- Middle School: Venice Area
- High School: Venice Senior
- Provided by: CENTURY 21 SCHMIDT REAL ESTATE
- Contact: Jeffrey MacDonald
- 941-485-0021

- DMCA Notice
-
DescriptionStep into this stunning brand new, single story home offering 3 spacious bedrooms, a versatile den, and 2 beautifully designed bathrooms, all complemented by a 3 car garage. Boaters will love the deeded access to the community boat launch with ample space to store your boat. As you enter, youre greeted by an open, airy floor plan that effortlessly blends the living room, dining area, and kitchen, creating an inviting space for both relaxation and entertaining. Tons of natural light, Hurricane Impact Windows throughout the home. With 2,311 square feet of thoughtfully designed living space, this home is perfect for growing families or those who love to host. The chefs kitchen is a true highlight, featuring elegant quartz countertops, contemporary cabinetry, and top tier Kitchen Aid appliancesideal for crafting delicious meals and creating lasting memories. The owners suite serves as a luxurious retreat, boasting two generous walk in closets and a spa like en suite bathroom. The well planned split floor plan ensures ultimate privacy for the primary suite, which includes a dual sink vanity, walk in shower, private water closet, and a massive walk in closet. The second bathroom exudes elegance, with its sleek quartz countertops and modern fixtures. For your convenience, the home also features a spacious laundry room. Positioned just minutes from I 75, the Gulf of Mexico, shopping, fine dining, Venice Island, and world class golf, this home offers the perfect blend of comfort, style, and convenience.
Property Location and Similar Properties
All
Similar
Features
Appliances
- Built-In Oven
- Cooktop
- Dishwasher
- Dryer
- Electric Water Heater
- Exhaust Fan
- Microwave
- Refrigerator
- Washer
Association Amenities
- Other
Home Owners Association Fee
- 800.00
Association Name
- Frank Fair/President HOA
Association Phone
- 813-376-3857
Builder Name
- Fireside
Carport Spaces
- 0.00
Close Date
- 0000-00-00
Cooling
- Central Air
Country
- US
Covered Spaces
- 0.00
Exterior Features
- Private Mailbox
- Rain Gutters
- Sliding Doors
Flooring
- Tile
Furnished
- Unfurnished
Garage Spaces
- 3.00
Green Energy Efficient
- Appliances
Heating
- Electric
High School
- Venice Senior High
Insurance Expense
- 0.00
Interior Features
- Cathedral Ceiling(s)
- Ceiling Fans(s)
- High Ceilings
- Open Floorplan
- Primary Bedroom Main Floor
- Solid Surface Counters
- Stone Counters
- Thermostat
- Walk-In Closet(s)
- Window Treatments
Legal Description
- LOT 1 LAUREL LANDINGS ESTATE
Levels
- One
Living Area
- 2311.00
Lot Features
- Corner Lot
- In County
- Landscaped
- Near Public Transit
- Paved
Middle School
- Venice Area Middle
Area Major
- 34275 - Nokomis/North Venice
Net Operating Income
- 0.00
New Construction Yes / No
- Yes
Occupant Type
- Vacant
Open Parking Spaces
- 0.00
Other Expense
- 0.00
Parcel Number
- 0380130028
Parking Features
- Driveway
- Garage Door Opener
- Garage Faces Side
- Ground Level
- Parking Pad
Pets Allowed
- Yes
Possession
- Close of Escrow
Property Condition
- Completed
Property Type
- Residential
Roof
- Metal
School Elementary
- Laurel Nokomis Elementary
Sewer
- Public Sewer
Style
- Contemporary
- Florida
Tax Year
- 2024
Township
- 38
Utilities
- BB/HS Internet Available
- Cable Available
- Electricity Connected
- Phone Available
- Public
- Sewer Connected
- Water Connected
View
- Trees/Woods
Views
- 79
Virtual Tour Url
- https://www.propertypanorama.com/instaview/stellar/N6137128
Water Source
- Public
Year Built
- 2024
Zoning Code
- RSF1
Disclaimer: All information provided is deemed to be reliable but not guaranteed.
Listing Data ©2025 Greater Fort Lauderdale REALTORS®
Listings provided courtesy of The Hernando County Association of Realtors MLS.
Listing Data ©2025 REALTOR® Association of Citrus County
Listing Data ©2025 Royal Palm Coast Realtor® Association
The information provided by this website is for the personal, non-commercial use of consumers and may not be used for any purpose other than to identify prospective properties consumers may be interested in purchasing.Display of MLS data is usually deemed reliable but is NOT guaranteed accurate.
Datafeed Last updated on July 5, 2025 @ 12:00 am
©2006-2025 brokerIDXsites.com - https://brokerIDXsites.com
Sign Up Now for Free!X
Call Direct: Brokerage Office: Mobile: 352.585.0041
Registration Benefits:
- New Listings & Price Reduction Updates sent directly to your email
- Create Your Own Property Search saved for your return visit.
- "Like" Listings and Create a Favorites List
* NOTICE: By creating your free profile, you authorize us to send you periodic emails about new listings that match your saved searches and related real estate information.If you provide your telephone number, you are giving us permission to call you in response to this request, even if this phone number is in the State and/or National Do Not Call Registry.
Already have an account? Login to your account.

