
- Lori Ann Bugliaro P.A., REALTOR ®
- Tropic Shores Realty
- Helping My Clients Make the Right Move!
- Mobile: 352.585.0041
- Fax: 888.519.7102
- 352.585.0041
- loribugliaro.realtor@gmail.com
Contact Lori Ann Bugliaro P.A.
Schedule A Showing
Request more information
- Home
- Property Search
- Search results
- 5341 Greenbrook Drive, SARASOTA, FL 34238
Property Photos
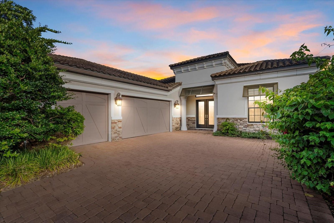

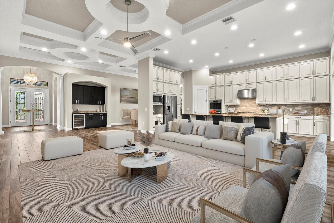
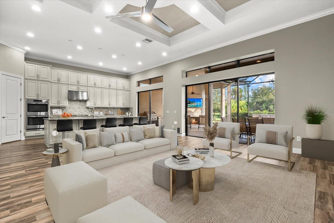
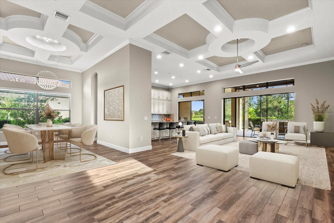
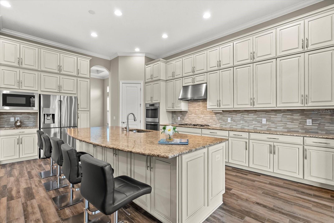
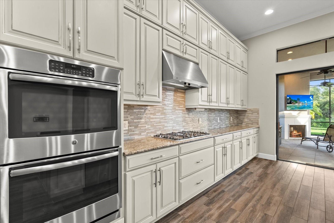
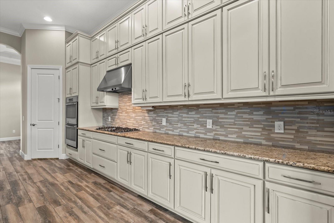
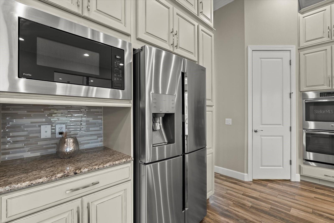
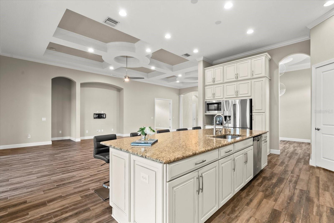
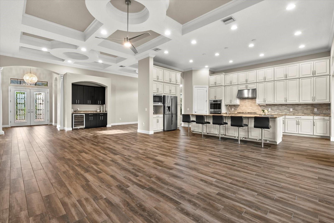
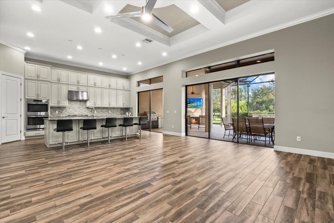
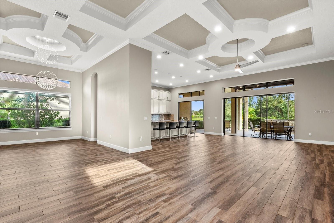
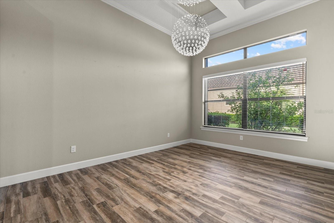
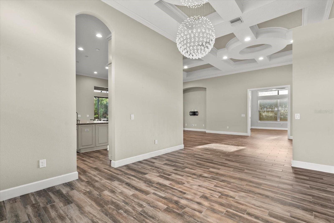
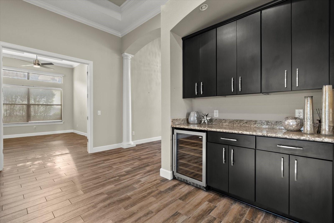
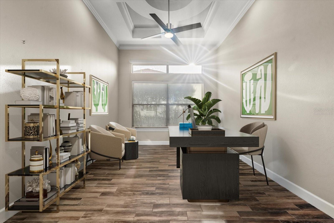
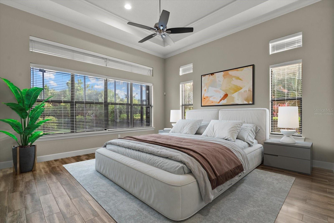
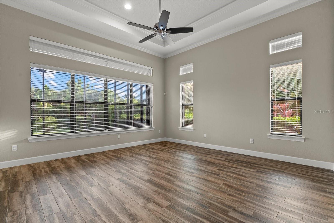
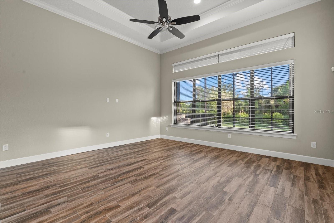
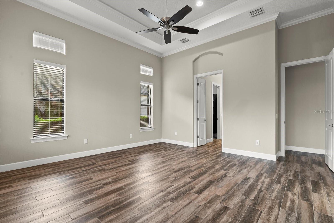
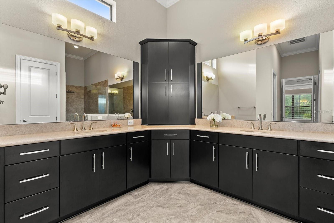
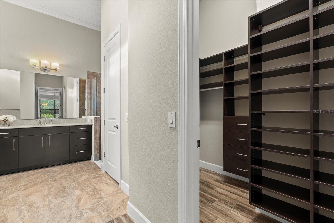
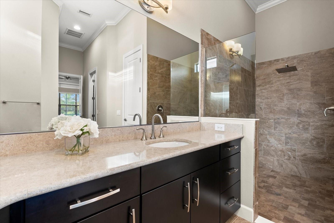
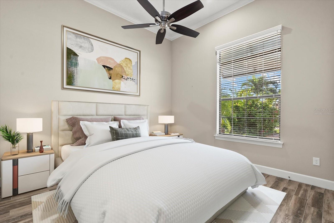
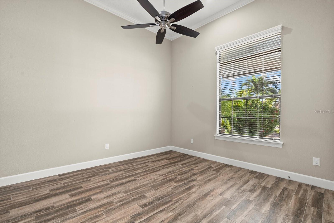
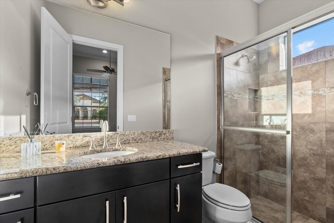
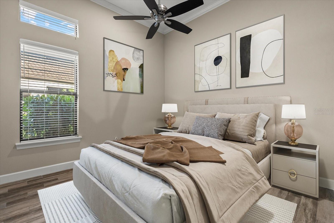
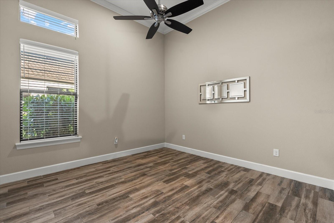
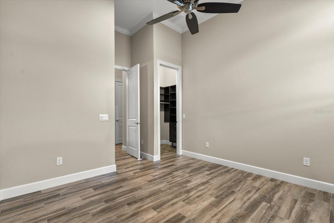
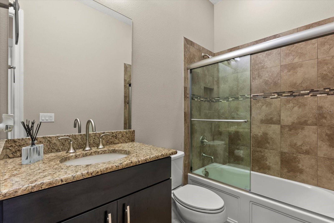
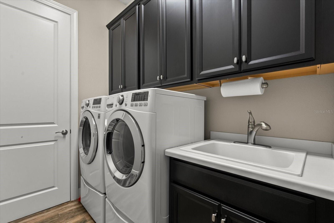
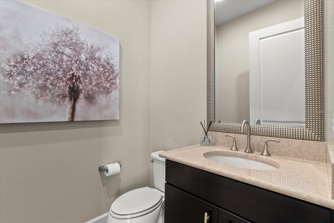
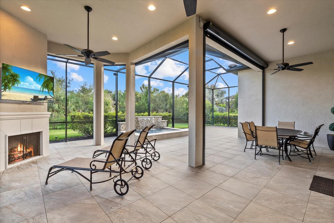
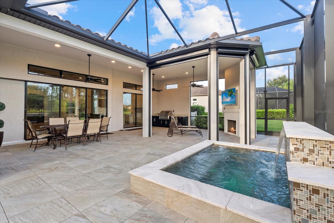
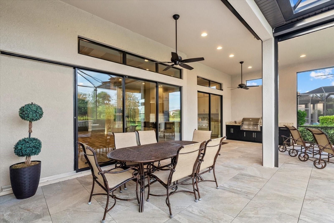
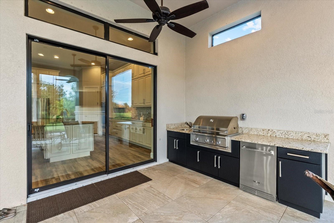
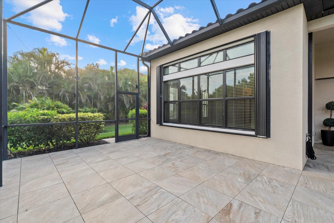
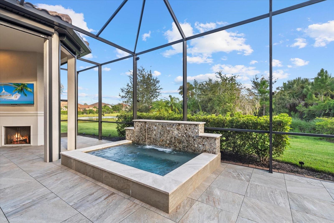
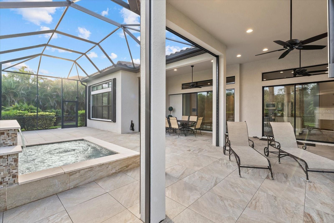
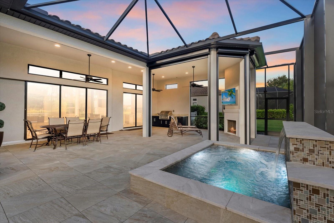
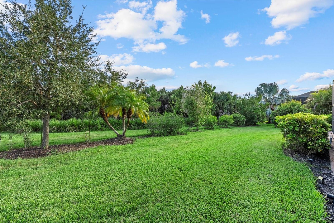
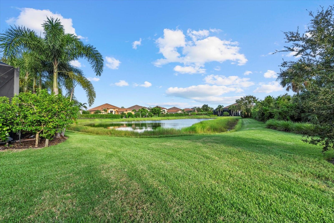
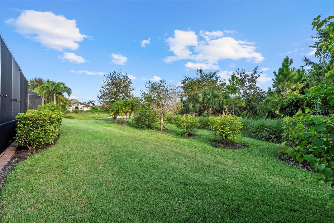
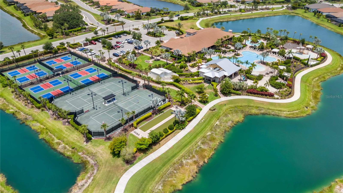
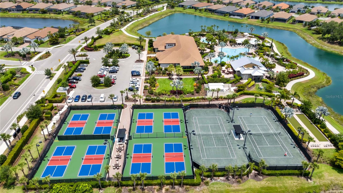
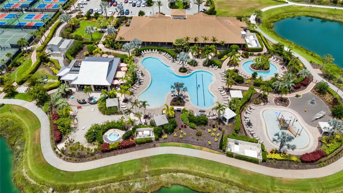
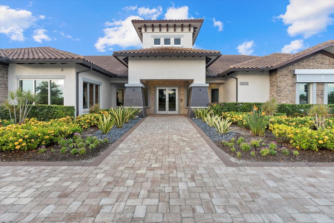
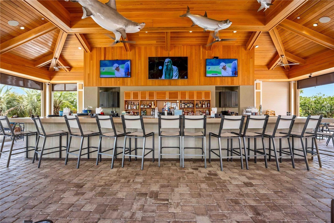
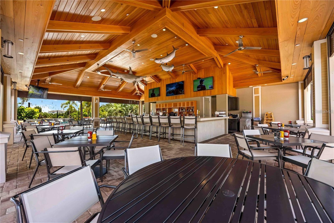
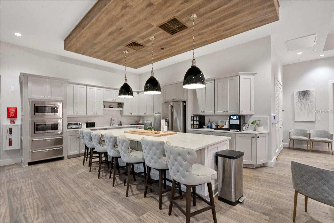
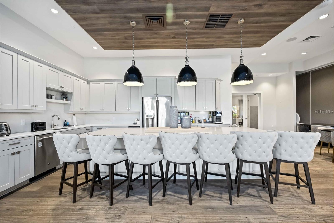
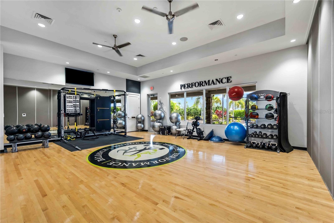
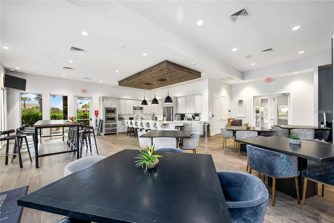
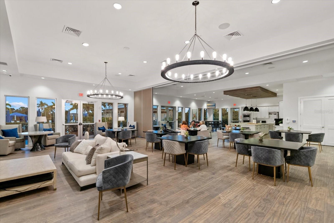
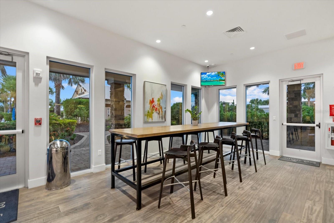
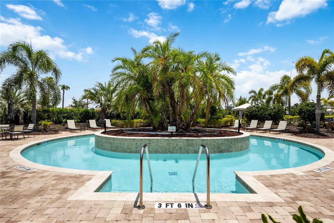
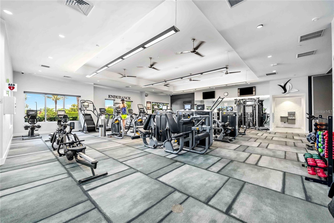
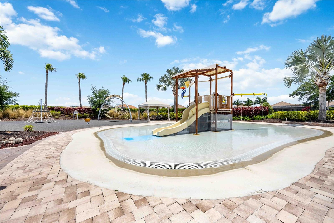
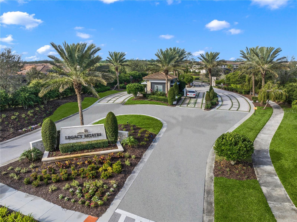
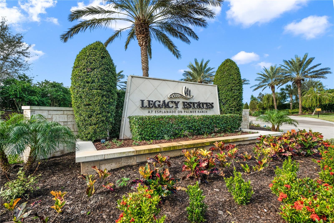
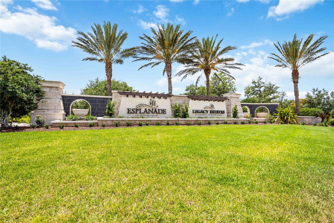
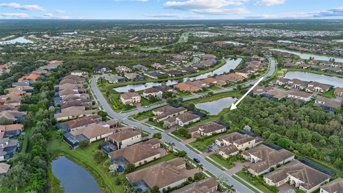
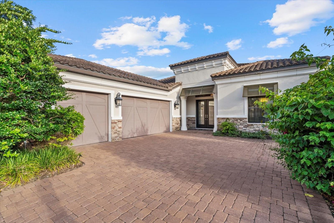
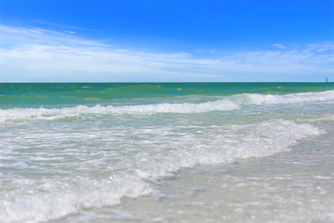
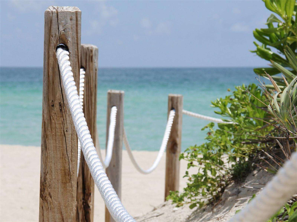
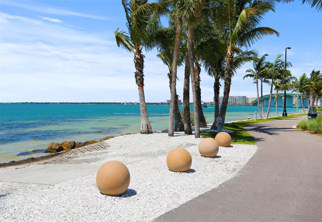
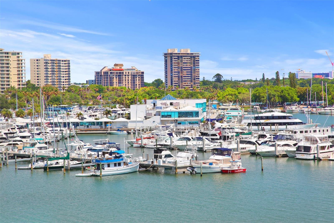
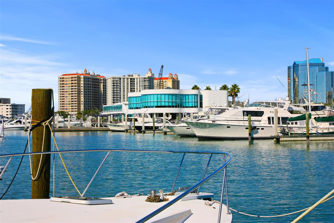
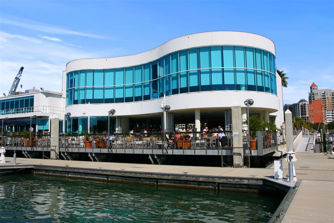
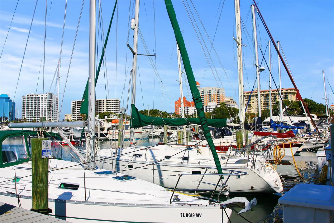
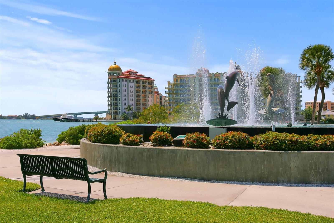
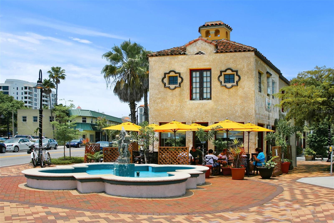
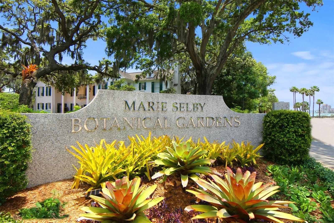
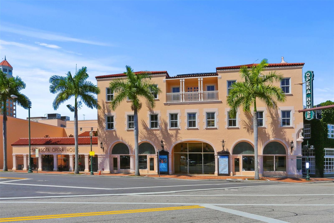
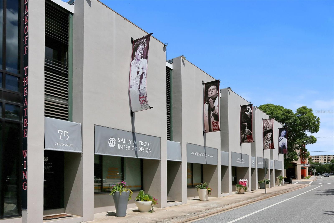
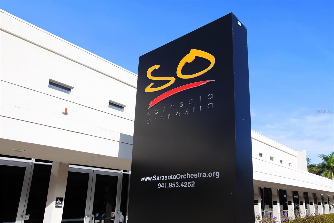
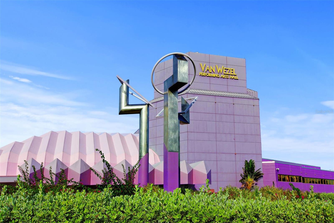
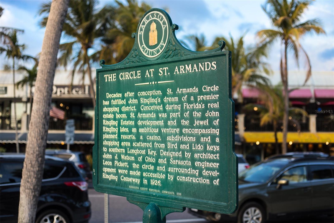
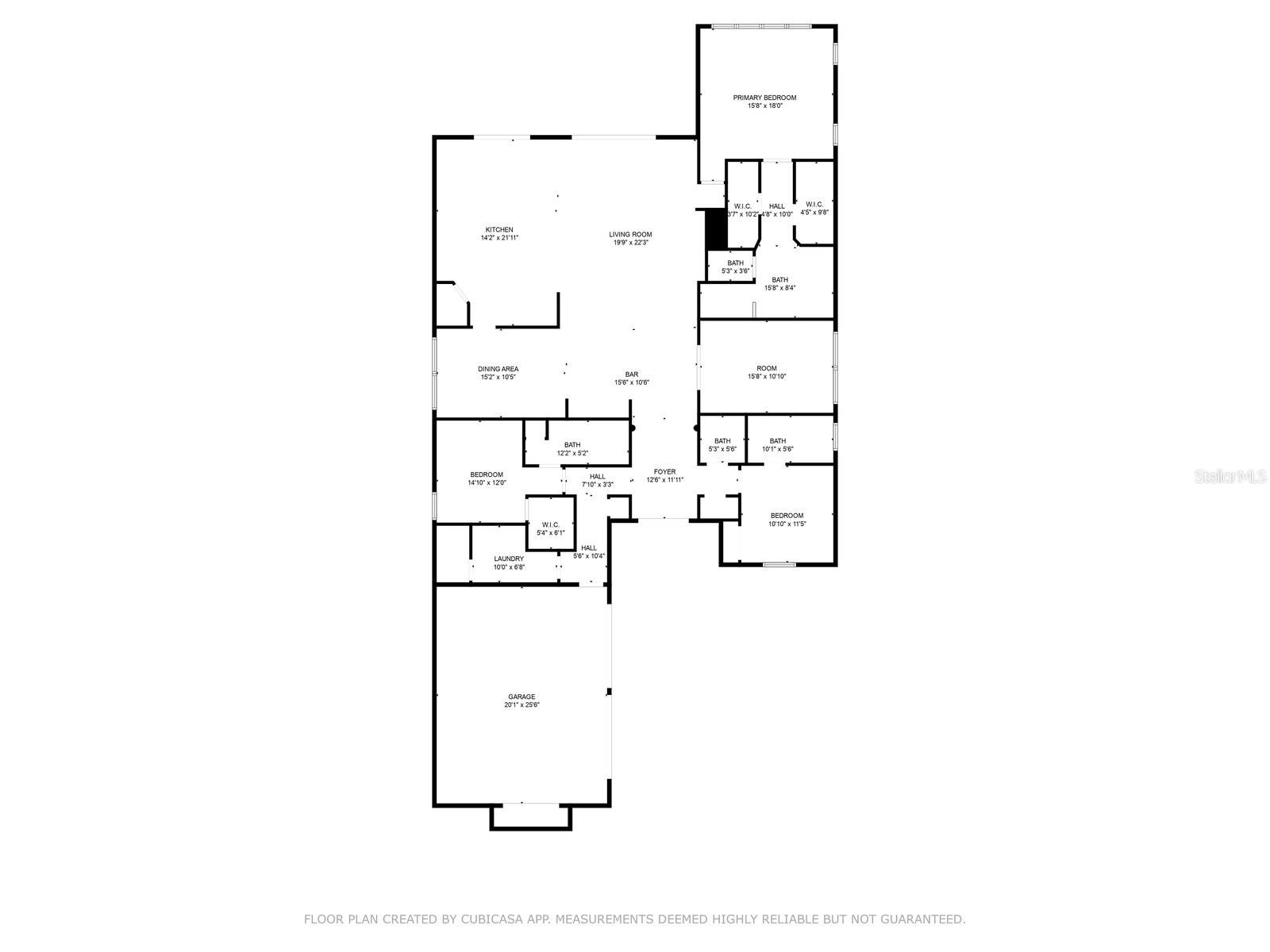
- MLS#: N6140354 ( Residential )
- Street Address: 5341 Greenbrook Drive
- Viewed: 11
- Price: $1,499,000
- Price sqft: $361
- Waterfront: No
- Year Built: 2017
- Bldg sqft: 4150
- Bedrooms: 3
- Total Baths: 4
- Full Baths: 3
- 1/2 Baths: 1
- Garage / Parking Spaces: 3
- Days On Market: 13
- Additional Information
- Geolocation: 27.2105 / -82.4621
- County: SARASOTA
- City: SARASOTA
- Zipcode: 34238
- Subdivision: Legacy Estspalmer Ranch Ph 1
- Elementary School: Laurel Nokomis
- Middle School: Laurel Nokomis
- High School: Venice Senior
- Provided by: RE/MAX ALLIANCE GROUP
- Contact: Erica Giesler
- 941-954-5454

- DMCA Notice
-
DescriptionOne or more photo(s) has been virtually staged. Experience resort style living in this rare Francesco model, perfectly situated in the luxury lifestyle maintenance free community of Legacy Estates on Palmer Ranch. This exquisite home offers breathtaking preserve and water views from its oversized lot, creating a serene and sophisticated atmosphere. Enjoy entertaining on the expansive lanai featuring an outdoor summer kitchen, a refreshing cocktail pool, dining area with a cozy fire pit, and an outdoor televisionideal for gatherings day or night. High ceilings, a striking fireplace, and imported Spanish porcelain tile add elegance, while roll down hurricane screens and accordion shutters provide peace of mind. The elegant interior boasts grand elevated ceilings offering 3 spacious bedrooms and 3.5 baths across 2,868 square feet. Each bedroom features its own ensuite bathroom, California closets, and exquisite finishes, while the primary suite boasts a generous double walk in closet. The gourmet kitchen is equipped with upgraded cabinetry, premium appliances, a gorgeous oversized island with additional cabinets making this your true entertainers paradise. Additional highlights include a whole house generator, decorative Bahama shutter, a spacious 3 car garage, beautiful tile plank flooring, 44 bottle dual zone wine cellar in the dining area, stunning lighting fixtures, upgraded ceiling fans with custom trim and crown molding throughout. Located in an exclusive enclave renowned for its serene environment, this property grants access to highly rated schools and a wide array of community amenities. Legacy Estates exemplifies refined living with its luxurious homes, prime location, and commitment to an unparalleled living experience. As a resident of Legacy Estates, you'll have access to community amenities designed for an active and social lifestyle. At the heart of the neighborhood is a magnificent clubhouse with a catering kitchen, resort style pool and heated spa, pool side Bahama bar & restaurant, 24 hour state of the art fitness center, spa with massage and treatment rooms, Har tru tennis courts, pickle ball courts, bocce ball, splash pad & play area, pet park, fire pit, and miles of scenic nature trails and walkways. The world famous Siesta Key Beach is a short 9 miles away. Dont miss your chance to join this prestigious communityschedule your private tour today!
Property Location and Similar Properties
All
Similar
Features
Appliances
- Dishwasher
- Disposal
- Dryer
- Microwave
- Range
- Range Hood
- Refrigerator
- Washer
- Wine Refrigerator
Association Amenities
- Clubhouse
- Fitness Center
- Gated
- Pool
- Spa/Hot Tub
- Tennis Court(s)
- Trail(s)
Home Owners Association Fee
- 1678.00
Association Name
- Castle Group
Association Phone
- Melissa Smith
Builder Model
- Francesco
Carport Spaces
- 0.00
Close Date
- 0000-00-00
Cooling
- Central Air
Country
- US
Covered Spaces
- 0.00
Exterior Features
- Hurricane Shutters
- Lighting
- Outdoor Grill
- Outdoor Kitchen
- Rain Gutters
- Sliding Doors
Flooring
- Ceramic Tile
Furnished
- Unfurnished
Garage Spaces
- 3.00
Heating
- Central
High School
- Venice Senior High
Insurance Expense
- 0.00
Interior Features
- Built-in Features
- Ceiling Fans(s)
- Coffered Ceiling(s)
- Crown Molding
- High Ceilings
- Kitchen/Family Room Combo
- Open Floorplan
- Primary Bedroom Main Floor
- Tray Ceiling(s)
- Walk-In Closet(s)
- Window Treatments
Legal Description
- LOT 44
- LEGACY ESTATES ON PALMER RANCH PHASE 1
- PB 50 PG 42
Levels
- One
Living Area
- 2868.00
Lot Features
- Landscaped
Middle School
- Laurel Nokomis Middle
Area Major
- 34238 - Sarasota/Sarasota Square
Net Operating Income
- 0.00
Occupant Type
- Vacant
Open Parking Spaces
- 0.00
Other Expense
- 0.00
Parcel Number
- 0138040011
Pets Allowed
- Yes
Pool Features
- Salt Water
Property Condition
- Completed
Property Type
- Residential
Roof
- Tile
School Elementary
- Laurel Nokomis Elementary
Sewer
- Public Sewer
Tax Year
- 2024
Township
- 38
Utilities
- Cable Connected
- Electricity Connected
- Natural Gas Connected
- Sewer Connected
- Underground Utilities
- Water Connected
View
- Trees/Woods
- Water
Views
- 11
Virtual Tour Url
- https://my.matterport.com/show/?m=34nTnR1F9Ce&mls=1
Water Source
- Public
Year Built
- 2017
Zoning Code
- RSF1
Disclaimer: All information provided is deemed to be reliable but not guaranteed.
Listing Data ©2025 Greater Fort Lauderdale REALTORS®
Listings provided courtesy of The Hernando County Association of Realtors MLS.
Listing Data ©2025 REALTOR® Association of Citrus County
Listing Data ©2025 Royal Palm Coast Realtor® Association
The information provided by this website is for the personal, non-commercial use of consumers and may not be used for any purpose other than to identify prospective properties consumers may be interested in purchasing.Display of MLS data is usually deemed reliable but is NOT guaranteed accurate.
Datafeed Last updated on September 18, 2025 @ 12:00 am
©2006-2025 brokerIDXsites.com - https://brokerIDXsites.com
Sign Up Now for Free!X
Call Direct: Brokerage Office: Mobile: 352.585.0041
Registration Benefits:
- New Listings & Price Reduction Updates sent directly to your email
- Create Your Own Property Search saved for your return visit.
- "Like" Listings and Create a Favorites List
* NOTICE: By creating your free profile, you authorize us to send you periodic emails about new listings that match your saved searches and related real estate information.If you provide your telephone number, you are giving us permission to call you in response to this request, even if this phone number is in the State and/or National Do Not Call Registry.
Already have an account? Login to your account.

