
- Lori Ann Bugliaro P.A., REALTOR ®
- Tropic Shores Realty
- Helping My Clients Make the Right Move!
- Mobile: 352.585.0041
- Fax: 888.519.7102
- 352.585.0041
- loribugliaro.realtor@gmail.com
Contact Lori Ann Bugliaro P.A.
Schedule A Showing
Request more information
- Home
- Property Search
- Search results
- 357 Boundary Boulevard, ROTONDA WEST, FL 33947
Property Photos
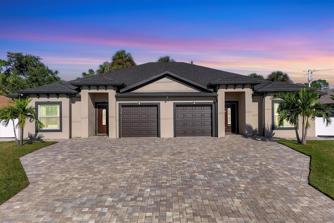

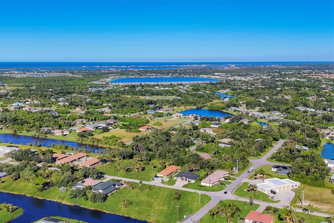
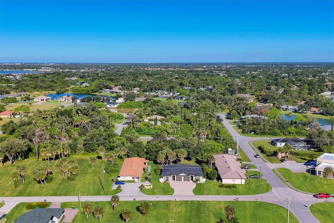
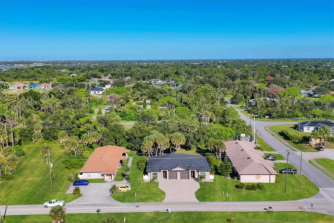
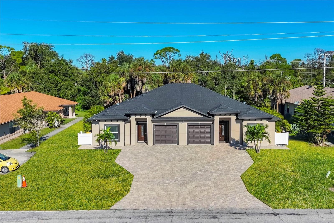
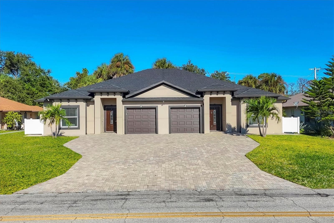
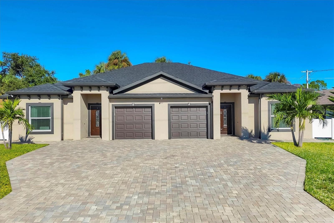
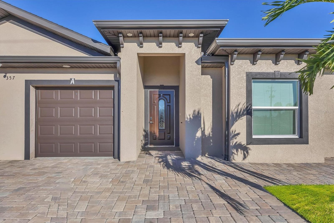
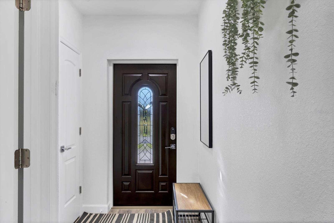
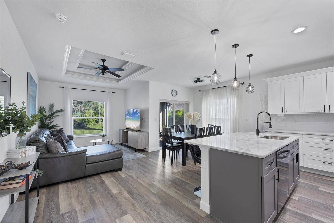
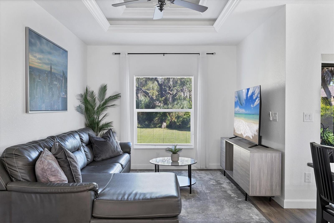
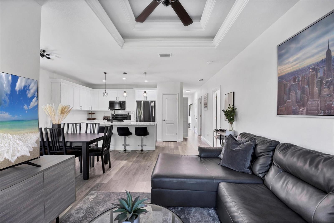
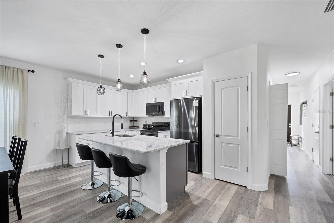
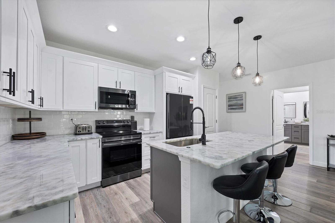
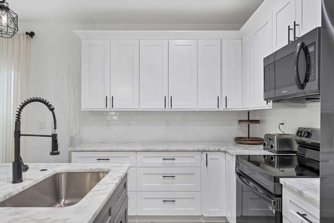
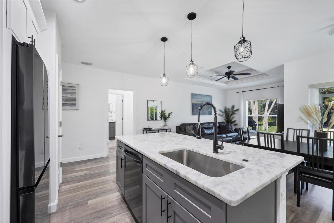
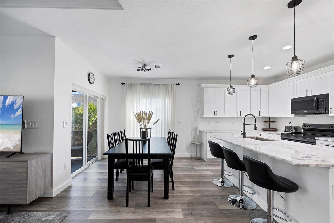
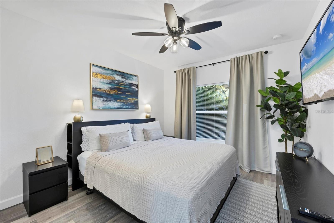
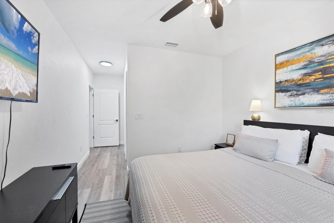
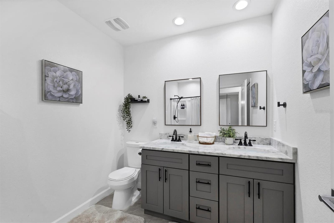
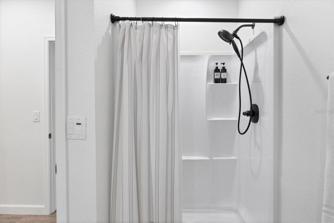
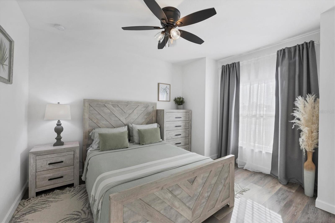
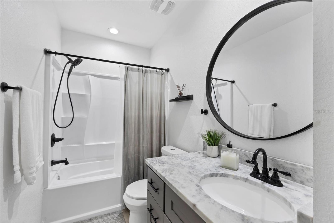
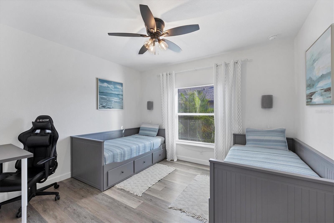
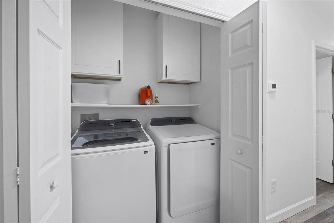
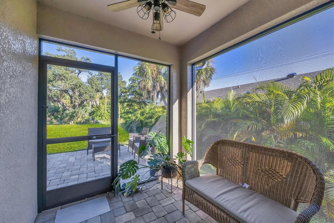
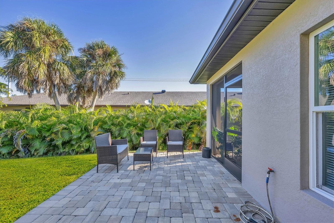
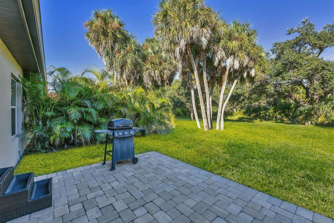
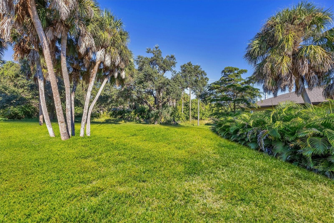
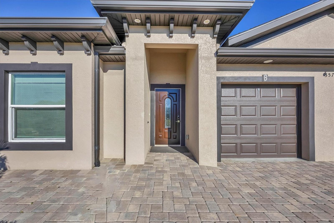
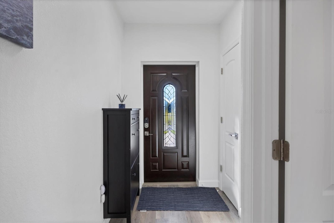
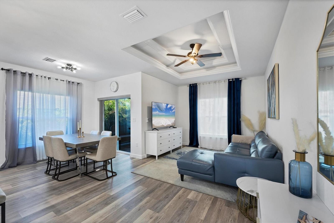
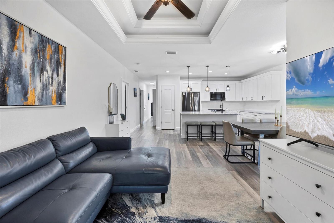
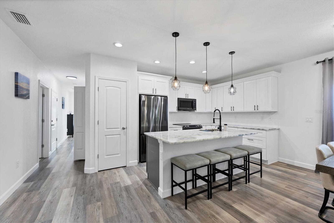
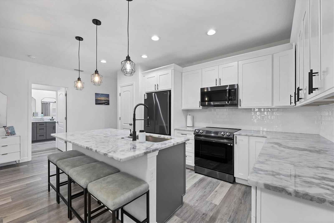
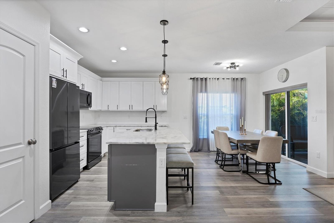
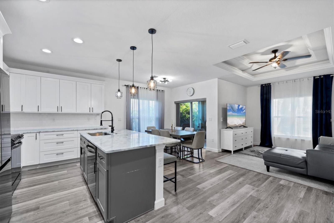
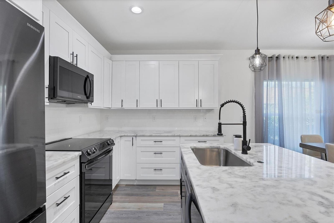
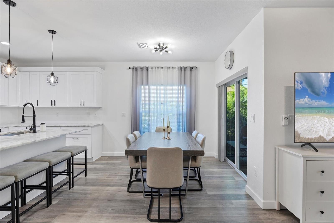
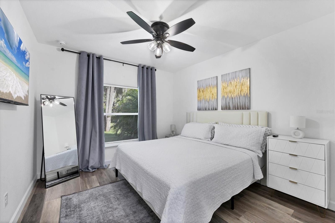
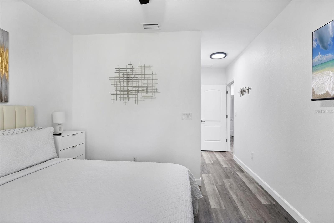
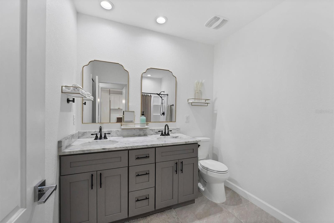
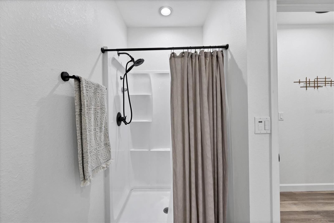
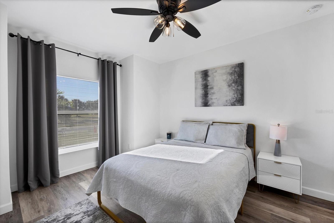
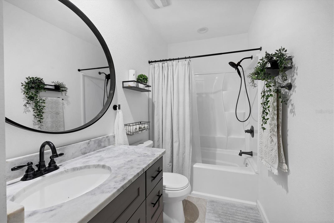
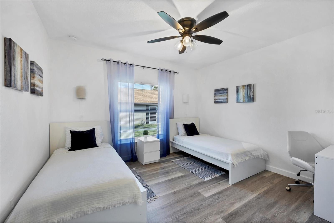
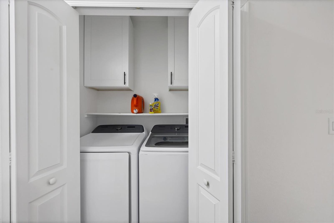
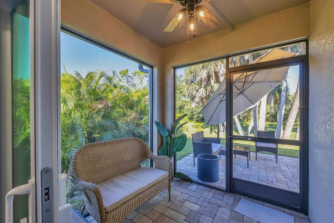
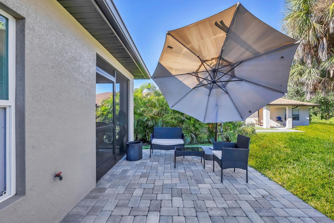
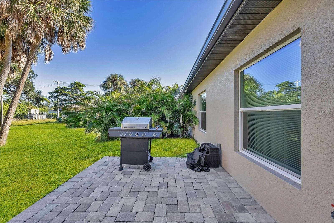
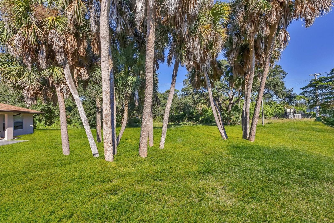
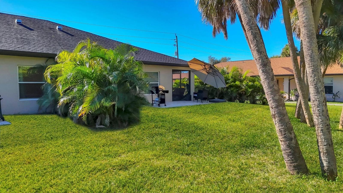
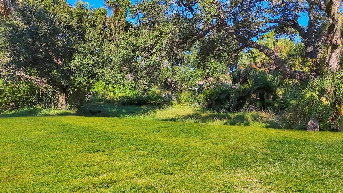
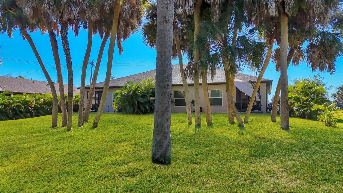
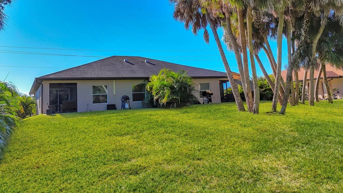
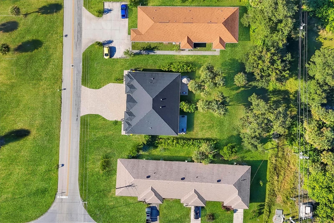
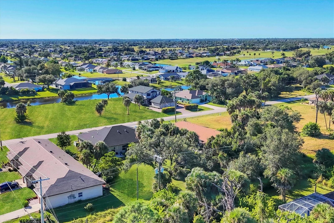
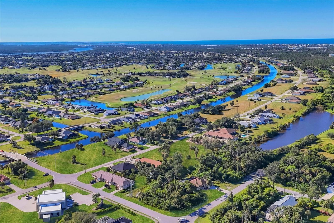
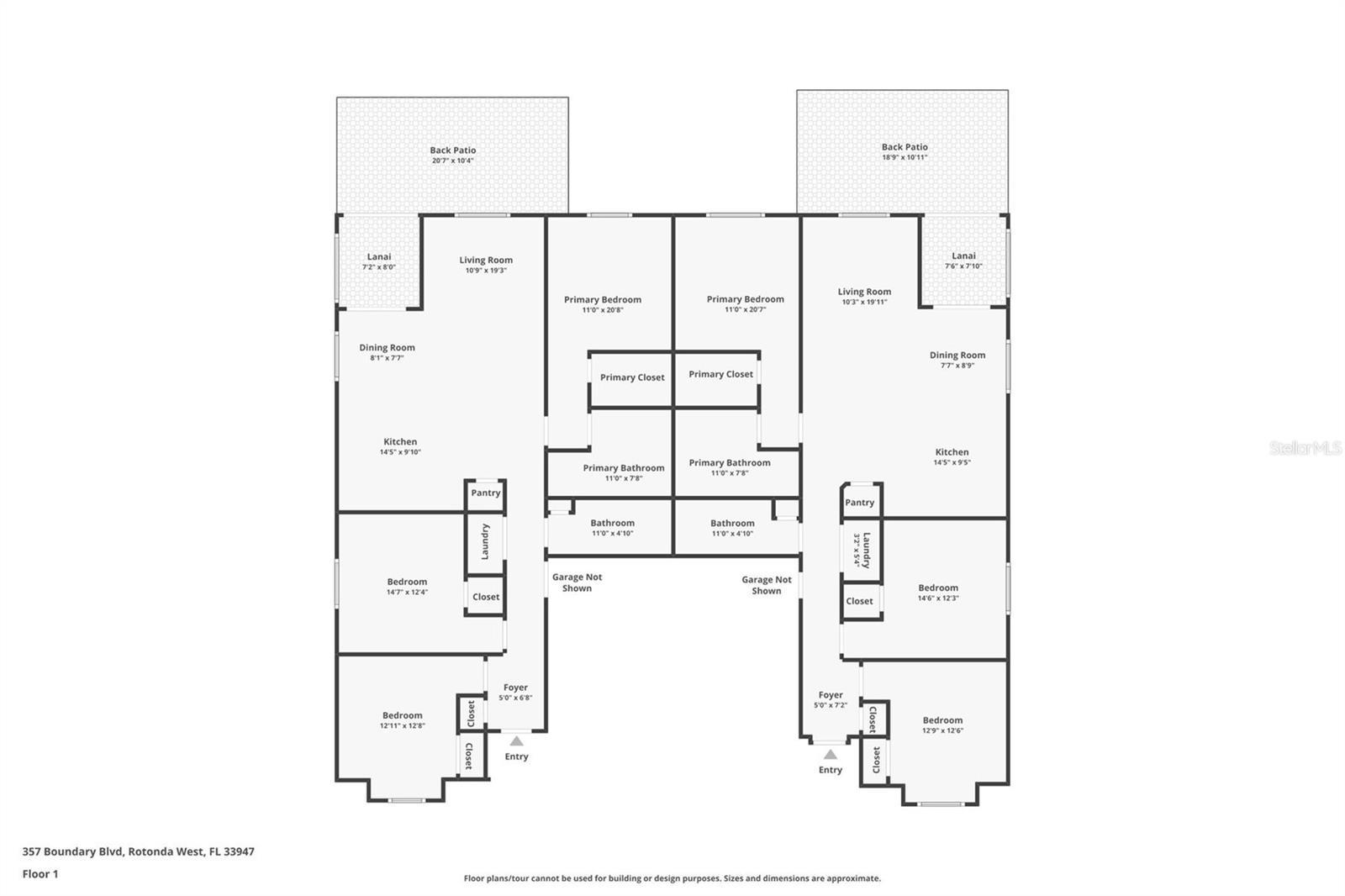
- MLS#: N6140880 ( Residential Income )
- Street Address: 357 Boundary Boulevard
- Viewed: 31
- Price: $580,000
- Price sqft: $177
- Waterfront: No
- Year Built: 2022
- Bldg sqft: 3270
- Bedrooms: 6
- Total Baths: 4
- Garage / Parking Spaces: 2
- Days On Market: 19
- Additional Information
- Geolocation: 26.9085 / -82.2906
- County: CHARLOTTE
- City: ROTONDA WEST
- Zipcode: 33947
- Subdivision: Rotonda West Pebble Beach
- Elementary School: The Island School
- Middle School: SKY Academy Englewood
- High School: Lemon Bay High
- Provided by: RE/MAX PALM REALTY OF VENICE
- Contact: Regina Melman
- 941-451-2025

- DMCA Notice
-
DescriptionWelcome to this beautifully crafted TURNKEY duplex, offering 2626 sq. ft. total for 2 sides, each with 3 bedrooms and 2 bathrooms of stylish, functional living space. Built in 2022, this property showcases high end finishes and thoughtful upgrades throughout. PUBLIC WATER AND PUBLIC SEWER!GREAT ELEVATION! Step inside to find luxury vinyl flooring, tile in wet areas, tray ceilings, and a bright open concept layout perfect for modern living. The gourmet kitchens are a true highlight, featuring granite countertops, soft close cabinets, pantry closets, and sleek contemporary design touches that make cooking a joy. Designed with energy efficiency and peace of mind in mind, the home includes spray foam attic insulation and hurricane impact windows and doors for year round comfort and protection. Outside, enjoy a beautifully landscaped lot complete with paver driveways, a sprinkler system, rain gutters all around, and solid block constructionall connected to city water and city sewer. Located just minutes from gorgeous Gulf beaches, parks, golf courses, dining, and shopping, this duplex is perfect for full time living, a family investment, short term rental, or a luxurious getaway. Dont miss your chance to own this modern, turnkey property in the desirable Rotonda West community!
Property Location and Similar Properties
All
Similar
Features
Appliances
- Dishwasher
- Dryer
- Microwave
- Range
- Washer
Home Owners Association Fee
- 190.00
Association Name
- Manager
Association Phone
- 941-697-6788
Carport Spaces
- 0.00
Close Date
- 0000-00-00
Cooling
- Central Air
Country
- US
Covered Spaces
- 0.00
Exterior Features
- Rain Gutters
- Sidewalk
Flooring
- Luxury Vinyl
- Tile
Garage Spaces
- 2.00
Heating
- Central
High School
- Lemon Bay High
Insurance Expense
- 0.00
Interior Features
- Ceiling Fans(s)
- High Ceilings
- Kitchen/Family Room Combo
- Open Floorplan
- Primary Bedroom Main Floor
- Stone Counters
- Tray Ceiling(s)
- Walk-In Closet(s)
Legal Description
- RPB 000 0000 1049 ROTONDA WEST PEBBLE BEACH LT1049 2348/718 2394/492 3712/1370 3980/1375 4689/1587 3193736
Living Area
- 2626.00
Lot Features
- Oversized Lot
Middle School
- SKY Academy Englewood
Area Major
- 33947 - Rotonda West
Net Operating Income
- 0.00
Open Parking Spaces
- 0.00
Other Expense
- 0.00
Parcel Number
- 412015428002
Pets Allowed
- Yes
Property Type
- Residential Income
Roof
- Shingle
School Elementary
- The Island School
Sewer
- Public Sewer
Tax Year
- 2024
Township
- 41S
Utilities
- Electricity Connected
Views
- 31
Virtual Tour Url
- https://www.zillow.com/view-imx/3eb4e93f-4304-473c-ac84-2bc82d206796?setAttribution=mls&wl=true&initialViewType=pano&utm_source=dashboard
Water Source
- Public
Year Built
- 2022
Zoning Code
- RMF15
Disclaimer: All information provided is deemed to be reliable but not guaranteed.
Listing Data ©2025 Greater Fort Lauderdale REALTORS®
Listings provided courtesy of The Hernando County Association of Realtors MLS.
Listing Data ©2025 REALTOR® Association of Citrus County
Listing Data ©2025 Royal Palm Coast Realtor® Association
The information provided by this website is for the personal, non-commercial use of consumers and may not be used for any purpose other than to identify prospective properties consumers may be interested in purchasing.Display of MLS data is usually deemed reliable but is NOT guaranteed accurate.
Datafeed Last updated on November 6, 2025 @ 12:00 am
©2006-2025 brokerIDXsites.com - https://brokerIDXsites.com
Sign Up Now for Free!X
Call Direct: Brokerage Office: Mobile: 352.585.0041
Registration Benefits:
- New Listings & Price Reduction Updates sent directly to your email
- Create Your Own Property Search saved for your return visit.
- "Like" Listings and Create a Favorites List
* NOTICE: By creating your free profile, you authorize us to send you periodic emails about new listings that match your saved searches and related real estate information.If you provide your telephone number, you are giving us permission to call you in response to this request, even if this phone number is in the State and/or National Do Not Call Registry.
Already have an account? Login to your account.

