
- Lori Ann Bugliaro P.A., REALTOR ®
- Tropic Shores Realty
- Helping My Clients Make the Right Move!
- Mobile: 352.585.0041
- Fax: 888.519.7102
- 352.585.0041
- loribugliaro.realtor@gmail.com
Contact Lori Ann Bugliaro P.A.
Schedule A Showing
Request more information
- Home
- Property Search
- Search results
- 11036 Bronson Road, CLERMONT, FL 34711
Property Photos
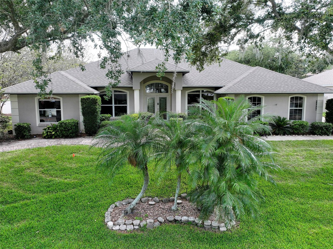

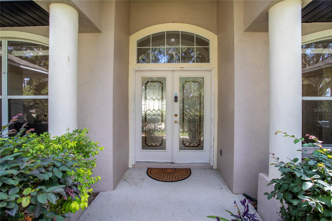
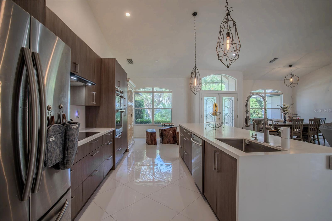
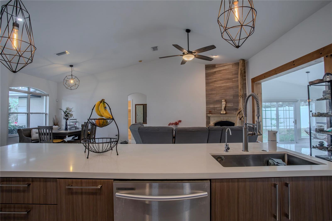
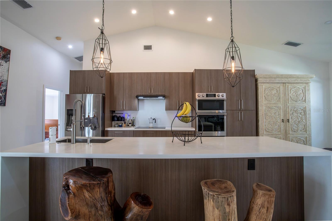
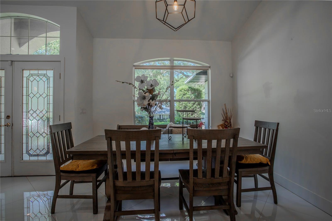
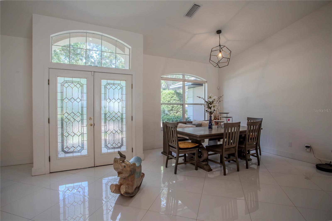
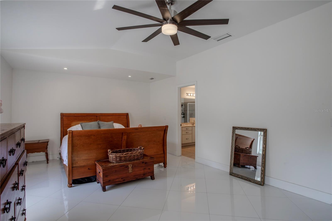
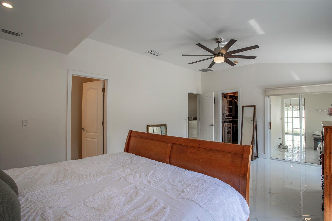
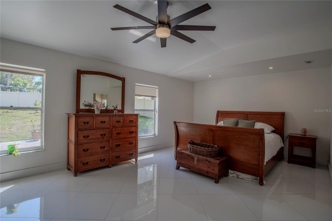
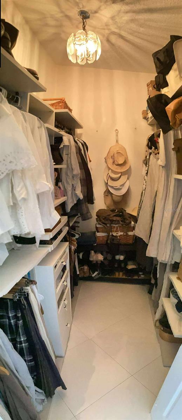
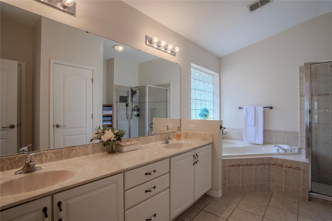
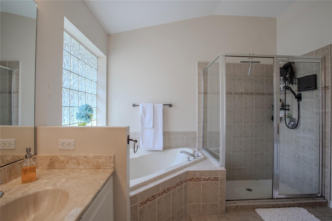
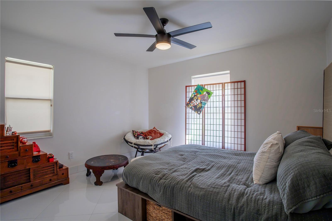
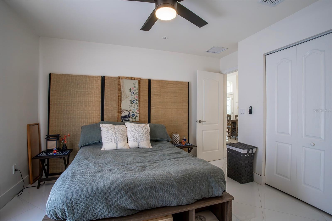
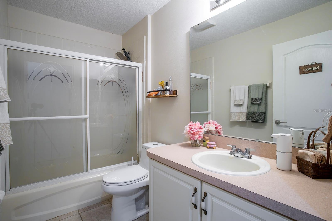
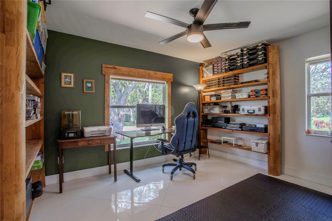
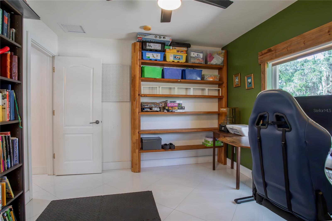
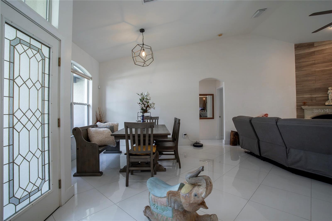
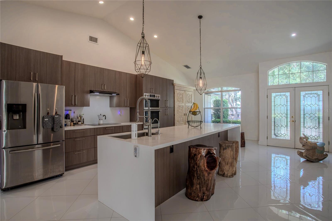
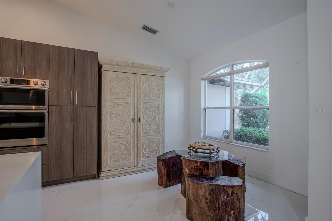
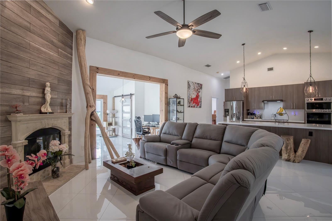
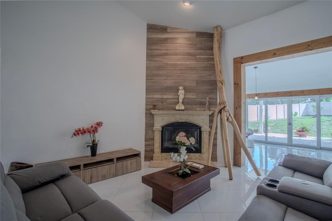
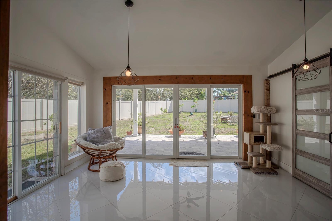
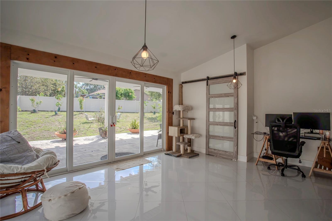
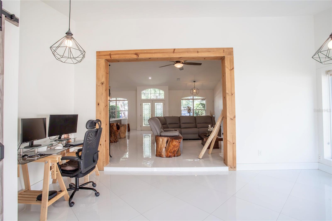
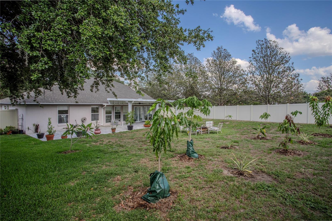
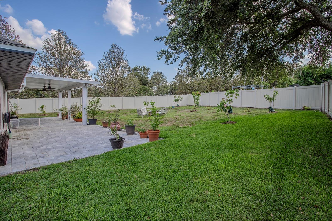
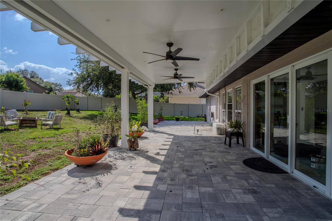
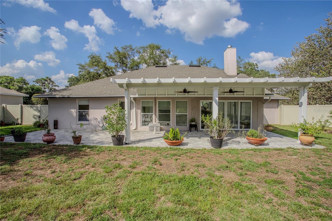
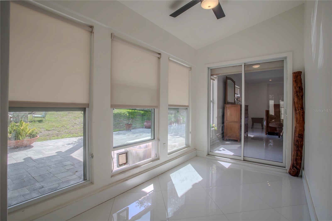
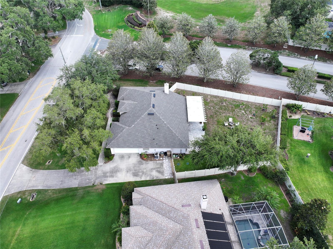
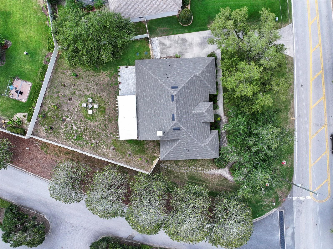
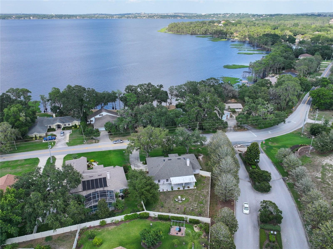
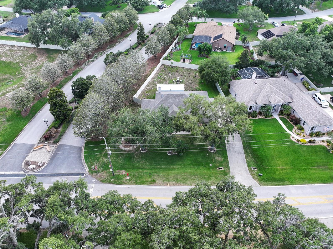
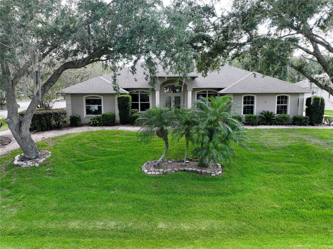
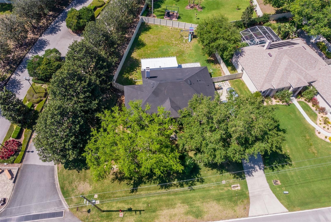
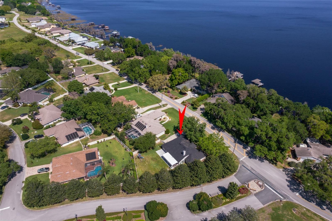
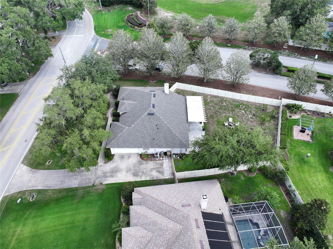
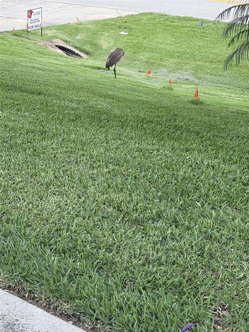
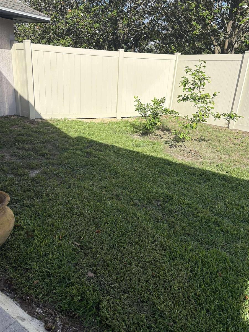
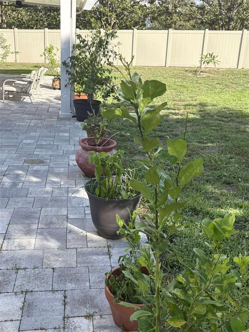
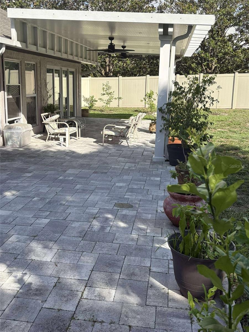
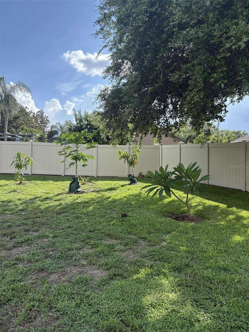
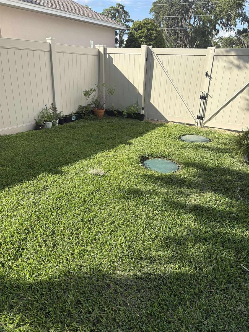
- MLS#: G5097387 ( Residential )
- Street Address: 11036 Bronson Road
- Viewed: 151
- Price: $495,000
- Price sqft: $185
- Waterfront: No
- Year Built: 2003
- Bldg sqft: 2670
- Bedrooms: 3
- Total Baths: 2
- Full Baths: 2
- Days On Market: 168
- Additional Information
- Geolocation: 28.516 / -81.7727
- County: LAKE
- City: CLERMONT
- Zipcode: 34711
- Subdivision: Montclair Ph 01
- Elementary School: Clermont Elem
- Middle School: East Ridge Middle
- High School: Lake Minneola High

- DMCA Notice
-
DescriptionWelcome to this 3 bedroom, 2 bath home on a spacious 0.41 acre corner lot in Clermonts Montclair community. Move in ready with a 2022 roof, porcelain tile in main living areas, ceramic tile baths, and modern lighting throughout. The gourmet kitchen features stainless steel appliances, while a cozy wood burning fireplace and versatile flex room add comfort and functionality. Outdoors, enjoy a covered porch, extended paver patio, fully fenced backyard with tropical fruit trees, and gated entry with space for boat storage. This home include ceiling fans in every room, washer/dryer, and private community boat dock access to Lake Minnehaha and Clermont chain of lakes. Dont miss the opportunity to enjoy comfort, versatility, and the best of Central Florida living. Schedule your private showing today!
Property Location and Similar Properties
All
Similar
Features
Appliances
- Convection Oven
- Cooktop
- Dishwasher
- Disposal
- Dryer
- Electric Water Heater
- Exhaust Fan
- Ice Maker
- Kitchen Reverse Osmosis System
- Microwave
- Range Hood
- Refrigerator
- Washer
Association Amenities
- Playground
Home Owners Association Fee
- 280.00
Association Name
- Sentry Management
Association Phone
- 352-243-4595
Carport Spaces
- 3.00
Close Date
- 0000-00-00
Cooling
- Central Air
Country
- US
Covered Spaces
- 0.00
Exterior Features
- French Doors
- Garden
- Private Mailbox
- Sidewalk
- Sliding Doors
- Sprinkler Metered
Fencing
- Fenced
Flooring
- Tile
Garage Spaces
- 2.00
Heating
- Central
High School
- Lake Minneola High
Insurance Expense
- 0.00
Interior Features
- Built-in Features
- Ceiling Fans(s)
- Eat-in Kitchen
- High Ceilings
- Kitchen/Family Room Combo
- Living Room/Dining Room Combo
- Open Floorplan
- Solid Surface Counters
- Solid Wood Cabinets
- Split Bedroom
- Thermostat
- Walk-In Closet(s)
- Window Treatments
Legal Description
- MONTCLAIR PHASE 1 SUB LOT 7 PB 38 PGS 1-3 ORB 1675 PG 2441
Levels
- One
Living Area
- 2236.00
Lot Features
- Corner Lot
Middle School
- East Ridge Middle
Area Major
- 34711 - Clermont
Net Operating Income
- 0.00
Occupant Type
- Vacant
Open Parking Spaces
- 0.00
Other Expense
- 0.00
Parcel Number
- 01-23-25-0625-000-00700
Parking Features
- Garage Door Opener
- Oversized
Pets Allowed
- Yes
Property Condition
- Completed
Property Type
- Residential
Roof
- Shingle
School Elementary
- Clermont Elem
Sewer
- Septic Tank
Style
- Contemporary
Tax Year
- 2024
Township
- 23
Utilities
- BB/HS Internet Available
- Electricity Available
- Electricity Connected
- Fiber Optics
- Fire Hydrant
- Sprinkler Meter
- Underground Utilities
- Water Available
- Water Connected
View
- Water
Views
- 151
Virtual Tour Url
- https://www.propertypanorama.com/instaview/stellar/G5097387
Water Source
- Public
Year Built
- 2003
Zoning Code
- R-3
Disclaimer: All information provided is deemed to be reliable but not guaranteed.
Listing Data ©2025 Greater Fort Lauderdale REALTORS®
Listings provided courtesy of The Hernando County Association of Realtors MLS.
Listing Data ©2025 REALTOR® Association of Citrus County
Listing Data ©2025 Royal Palm Coast Realtor® Association
The information provided by this website is for the personal, non-commercial use of consumers and may not be used for any purpose other than to identify prospective properties consumers may be interested in purchasing.Display of MLS data is usually deemed reliable but is NOT guaranteed accurate.
Datafeed Last updated on November 6, 2025 @ 12:00 am
©2006-2025 brokerIDXsites.com - https://brokerIDXsites.com
Sign Up Now for Free!X
Call Direct: Brokerage Office: Mobile: 352.585.0041
Registration Benefits:
- New Listings & Price Reduction Updates sent directly to your email
- Create Your Own Property Search saved for your return visit.
- "Like" Listings and Create a Favorites List
* NOTICE: By creating your free profile, you authorize us to send you periodic emails about new listings that match your saved searches and related real estate information.If you provide your telephone number, you are giving us permission to call you in response to this request, even if this phone number is in the State and/or National Do Not Call Registry.
Already have an account? Login to your account.

